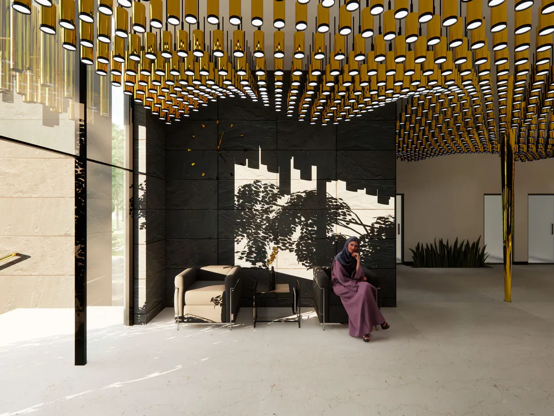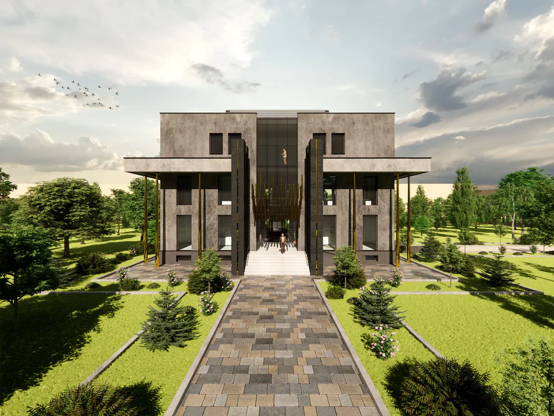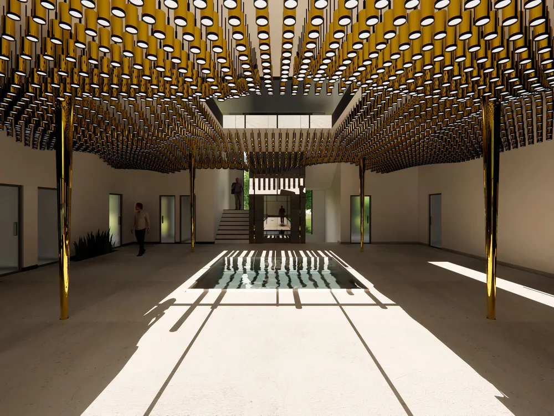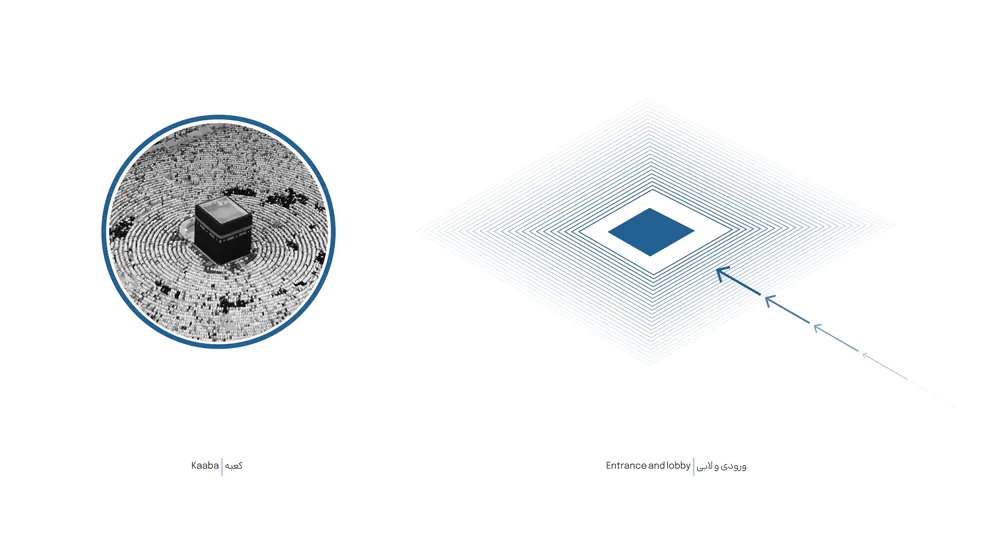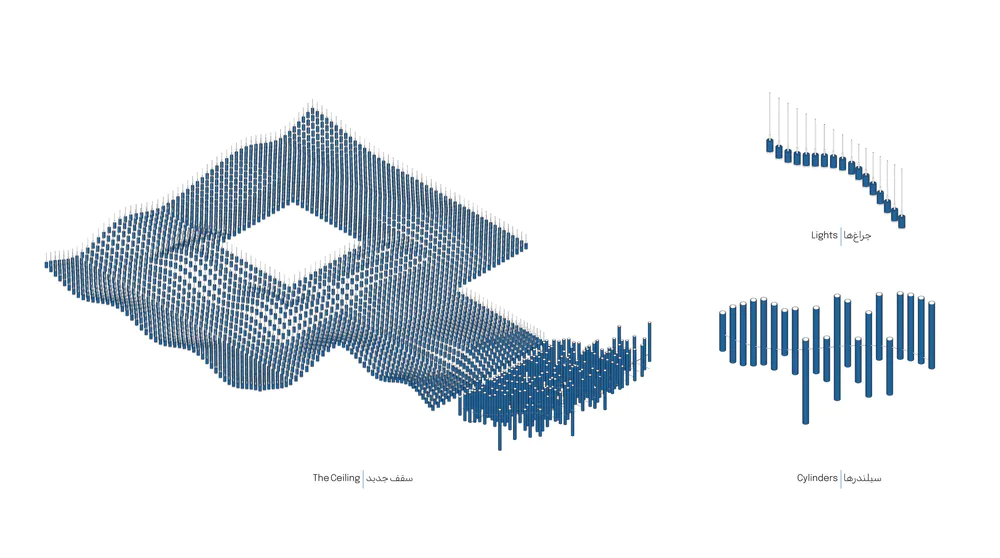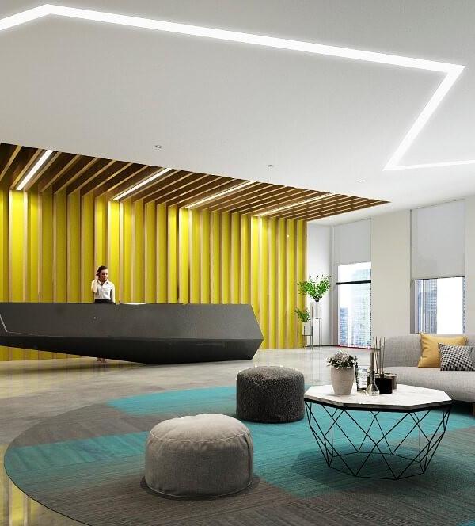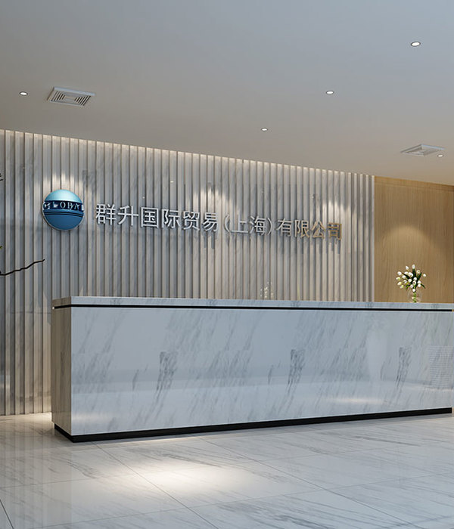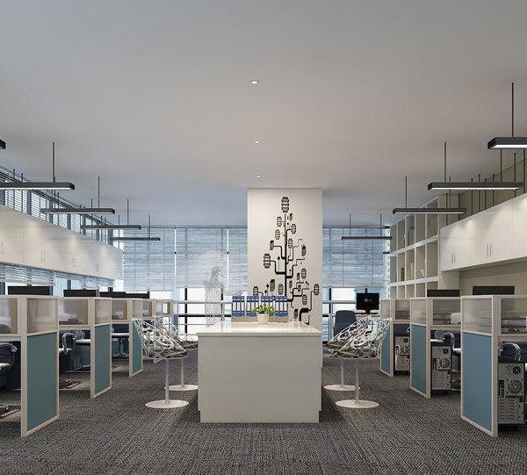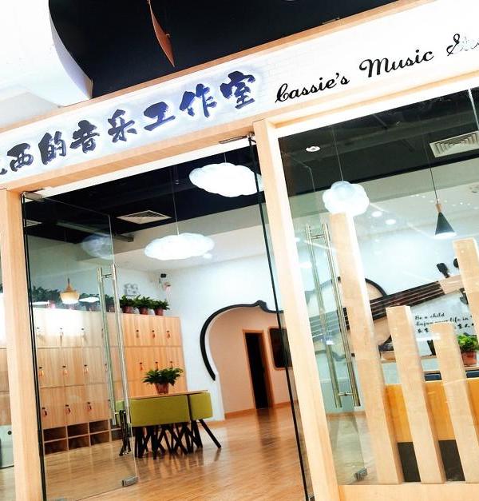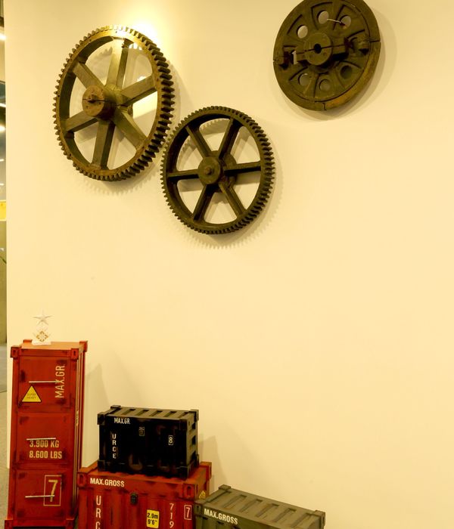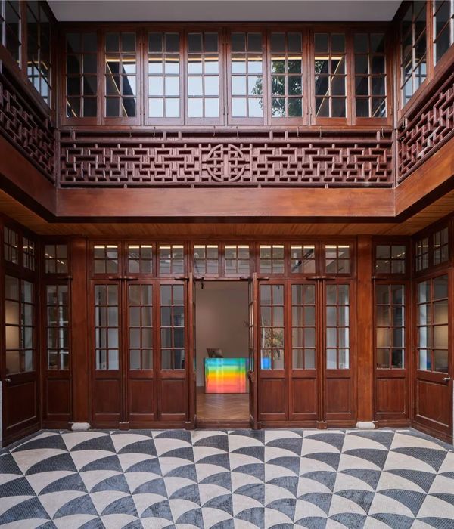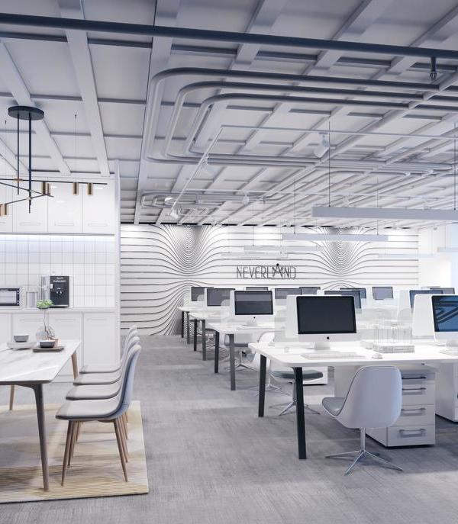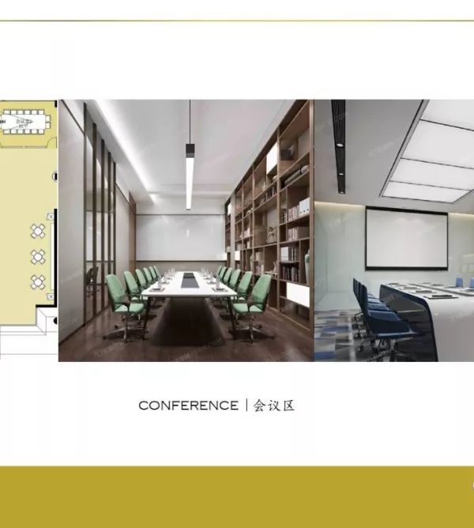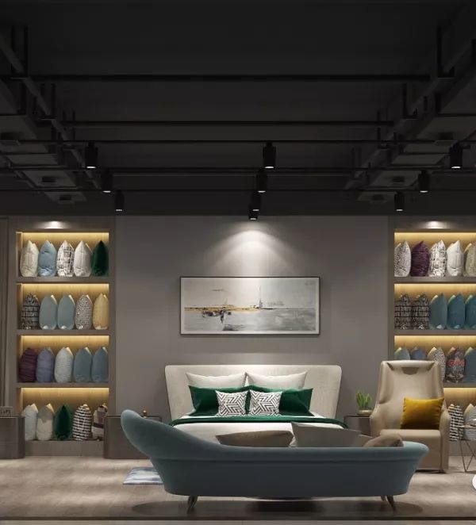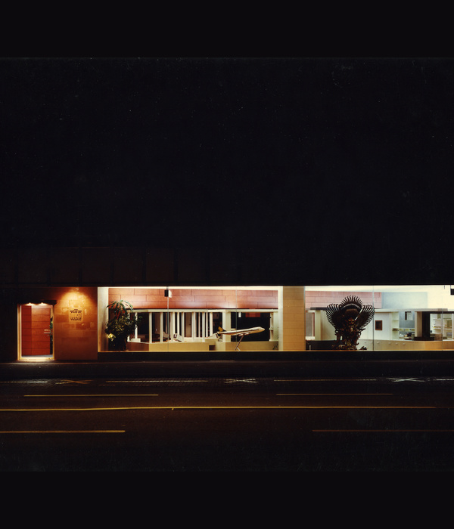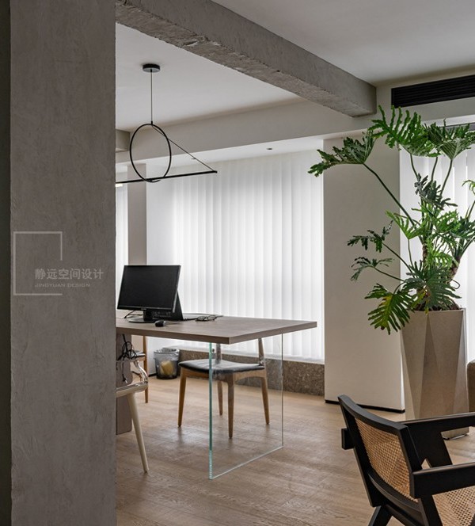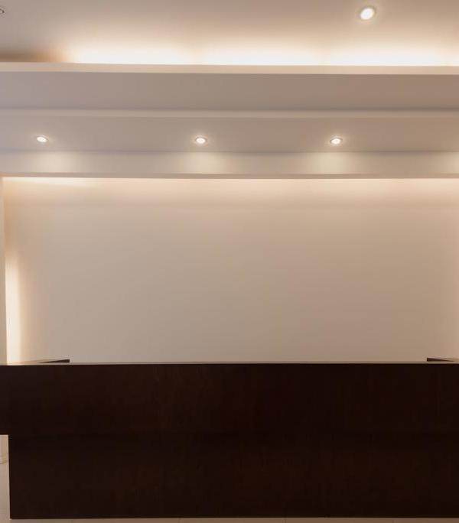Haj-o-Ziarat Office Building of Kashan
Architect:archoffice | architecture & construction office
Location:Kashan, Isfahan Province, Iran; | ;View Map
Project Year:2006
Category:Offices
The subject was the design of the facade and a part of the lobby space for the Hajj o Ziarat building located in Kashan City. In the middle of the construction process, this request was raised by the client, and this limited and challenged the design work. An effort was made to consider a pure cubic form for the building and also to emphasize the regularity of the building form by considering the well-organized cubic columns around the building, especially in the entrance part. In the entrance section, two rows of columns were designed to distinguish the entrance axis in that wall from other walls.
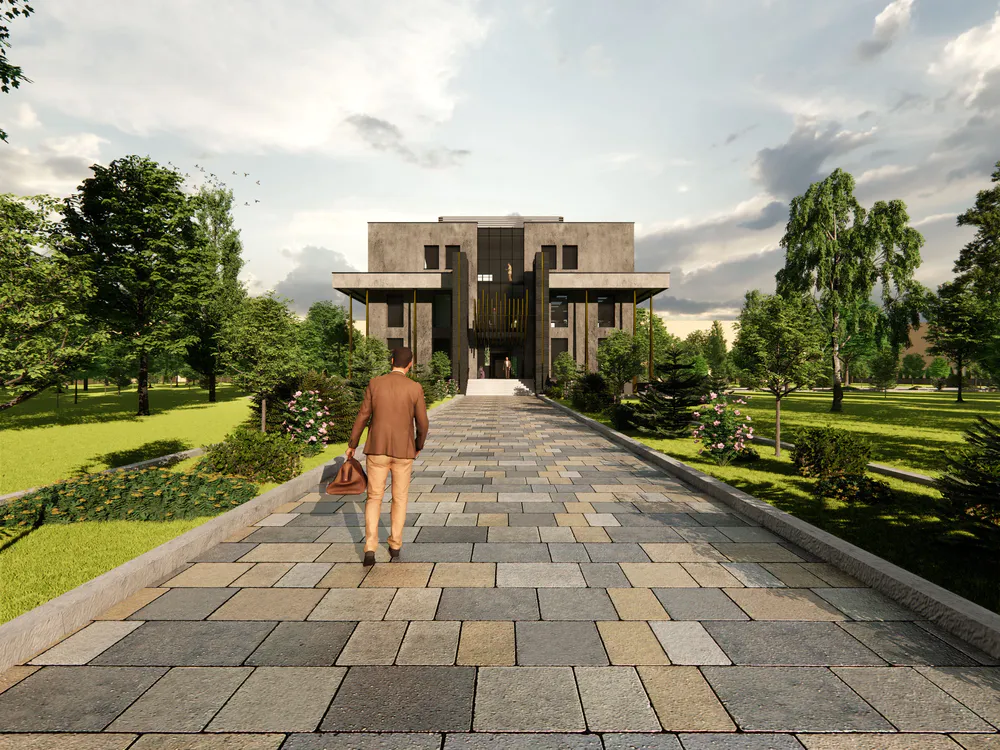
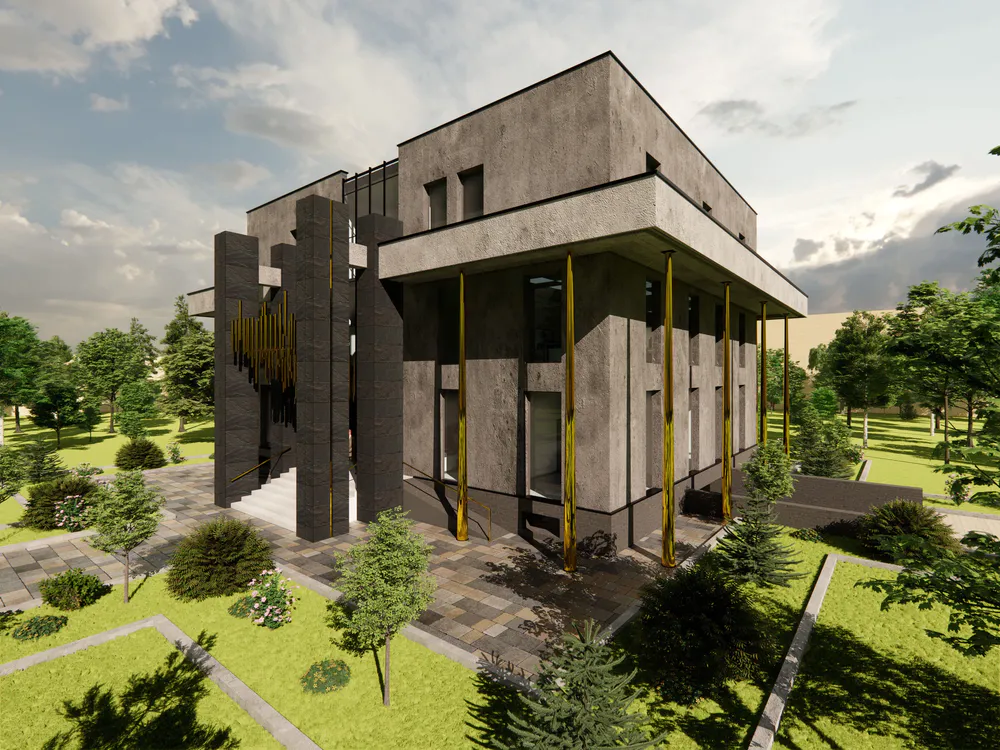
Cylinders with different lengths and different distances were considered randomly at the height and above the entrance part as a cover, which continuously moved towards the inside of the building. As they get closer to the interior space, their number increases and they become more organized until they enter the interior of the building and the ceiling of the lobby space.
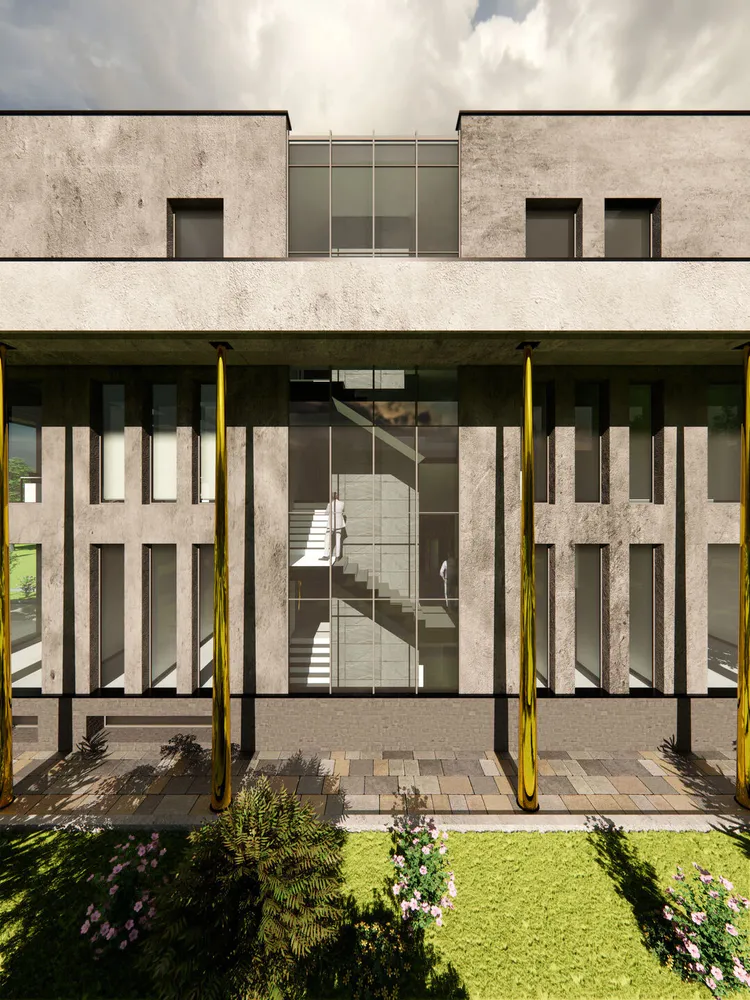
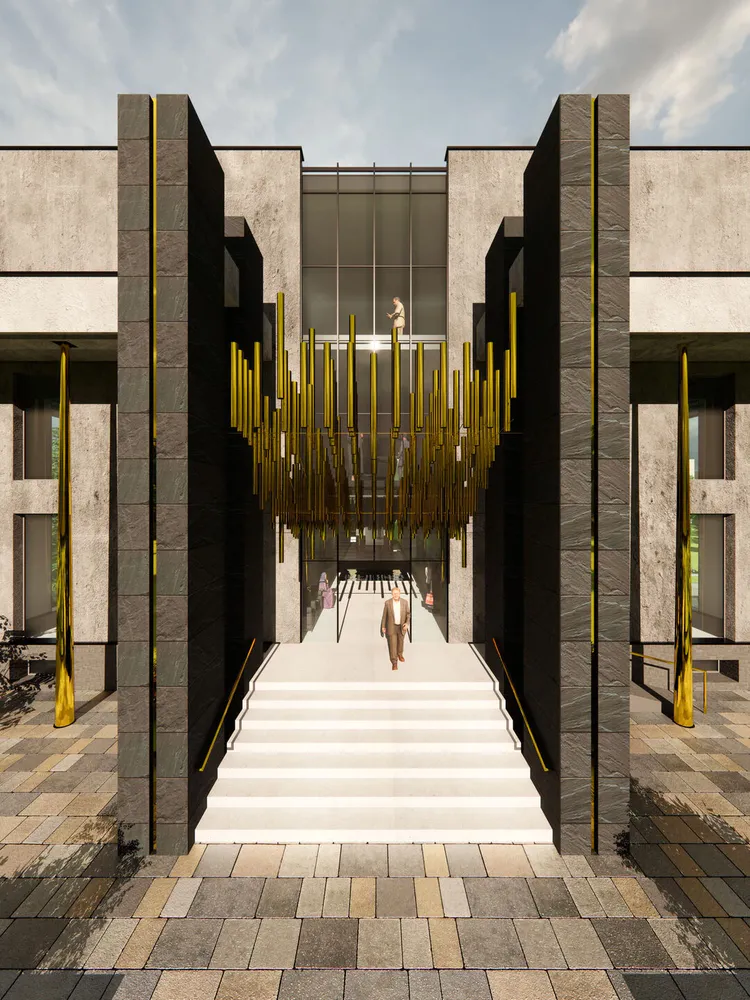
These cylinders are parametrically designed and placed on the entire ceiling of the lobby and establish a good connection with the outside and inside by creating a continuous golden surface. In the middle of the lobby space and above the square-shaped pool, with the proportions of the building itself, a void has been considered that establishes a visual connection between the upstairs space and the entrance space on the ground floor.
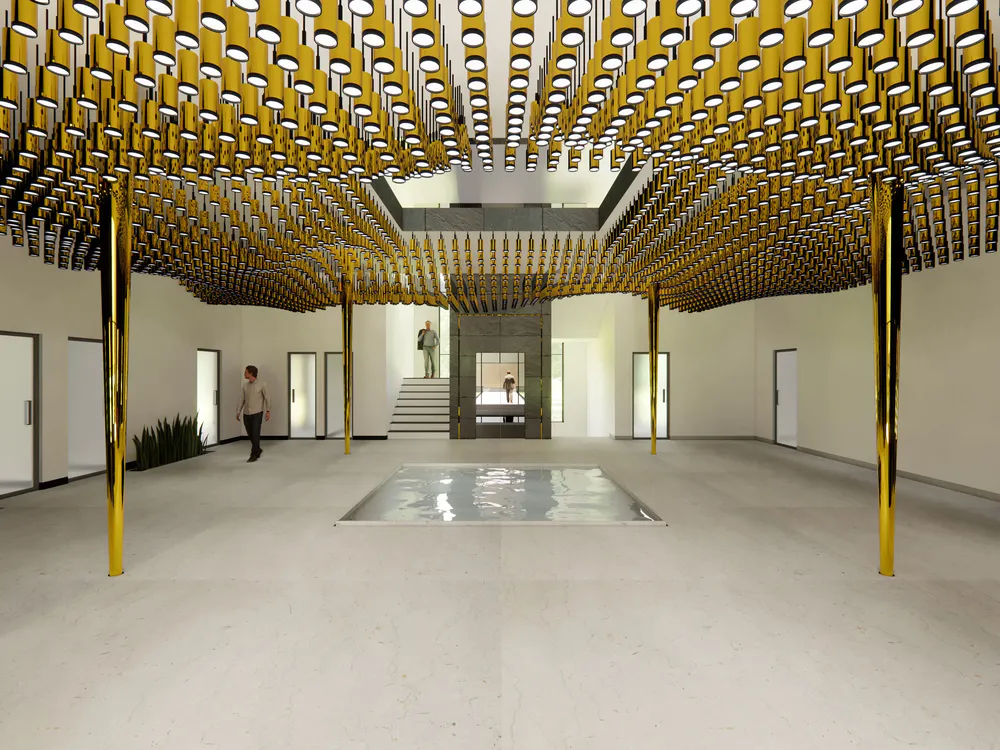
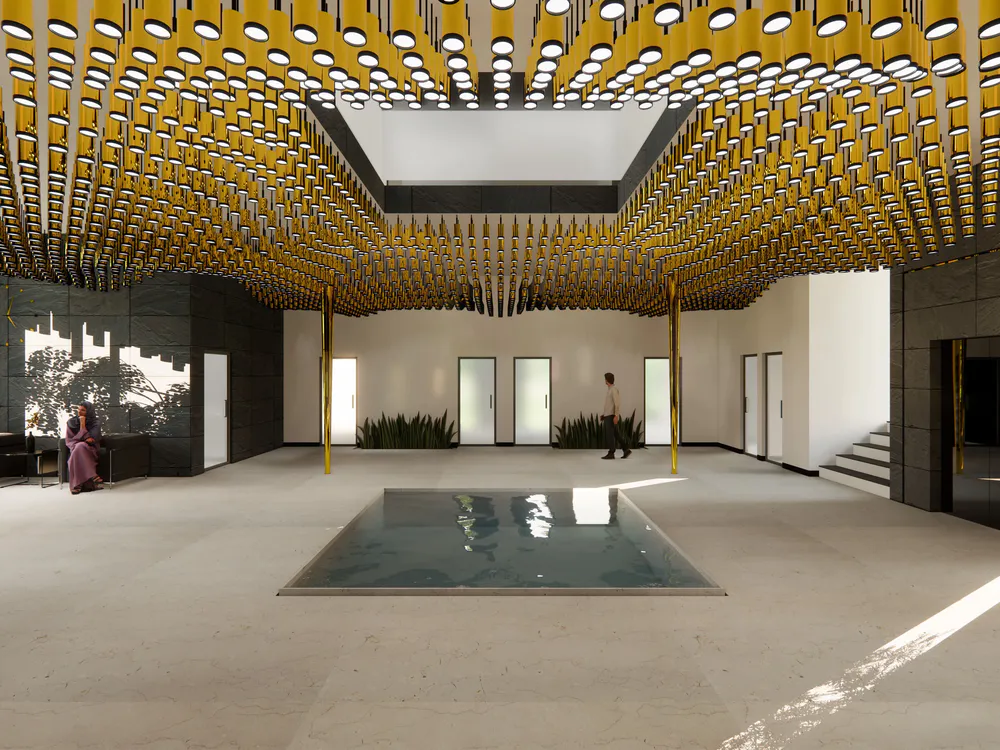
Also, the reflection of the image of the cylinders on the surface of the water creates a very attractive atmosphere in the lobby. The cylinders with parametric design in the interior space become lights and provide all the artificial light in the lobby space, and these cylinders in the entrance and open space are designed as hollow and taller than the cylinders in the interior space.
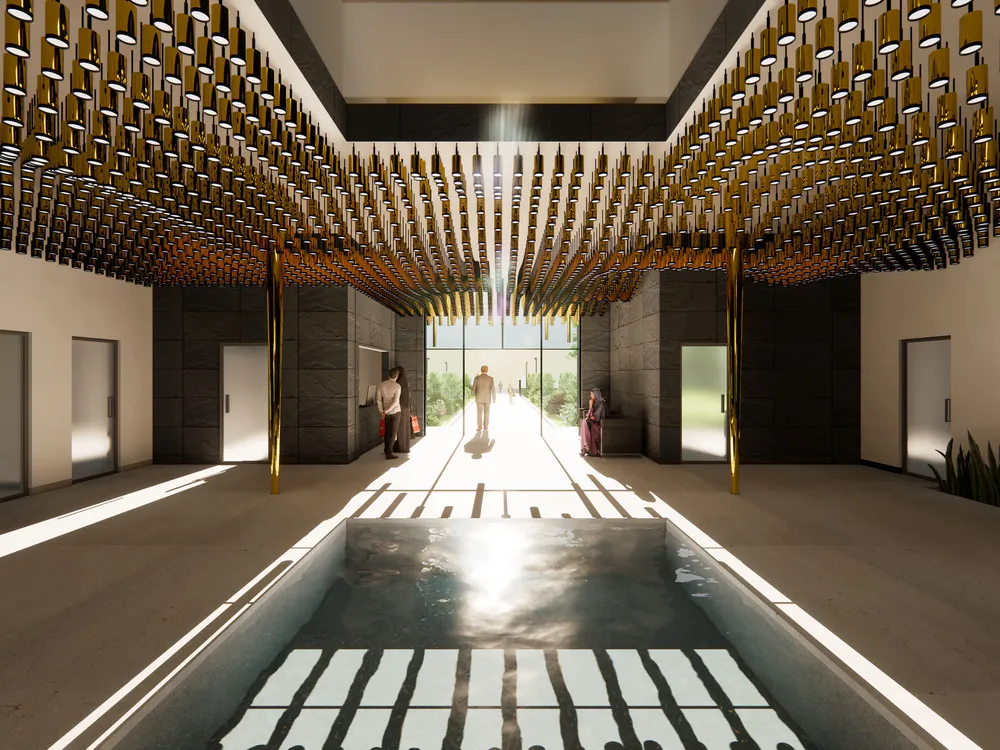
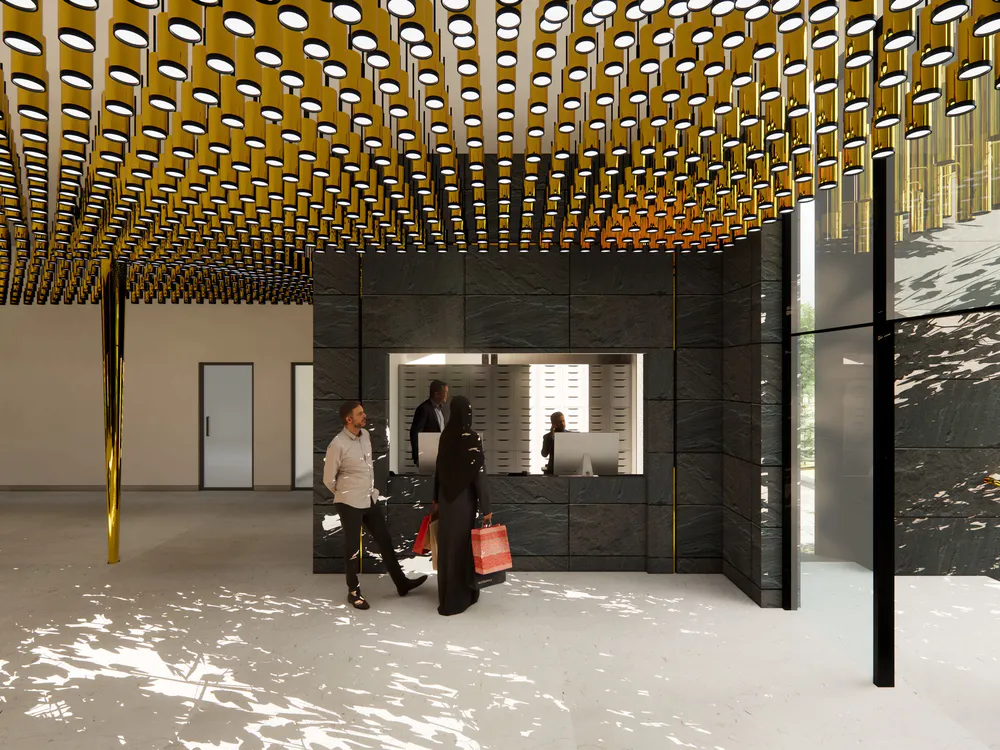
The combination of black and gold, which is borrowed from the color of Kaaba decorations, can be seen in other parts of the project, in addition to the combination of golden cylinders and black stone in the columns. Among the columns around the building, which bear the load of the terraces around the building, there is a gap in which traces of golden metal can be found.


▼项目更多图片
