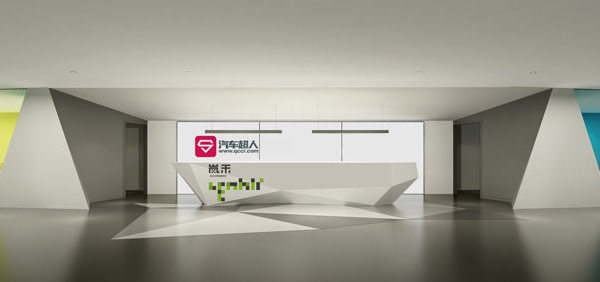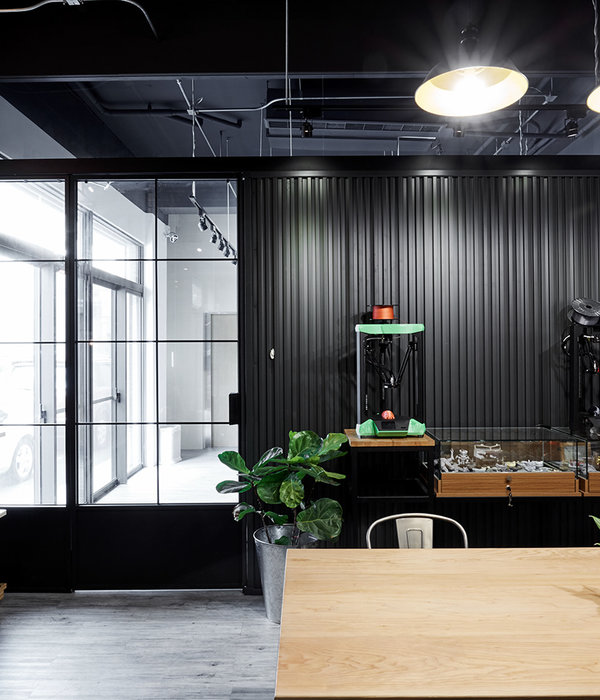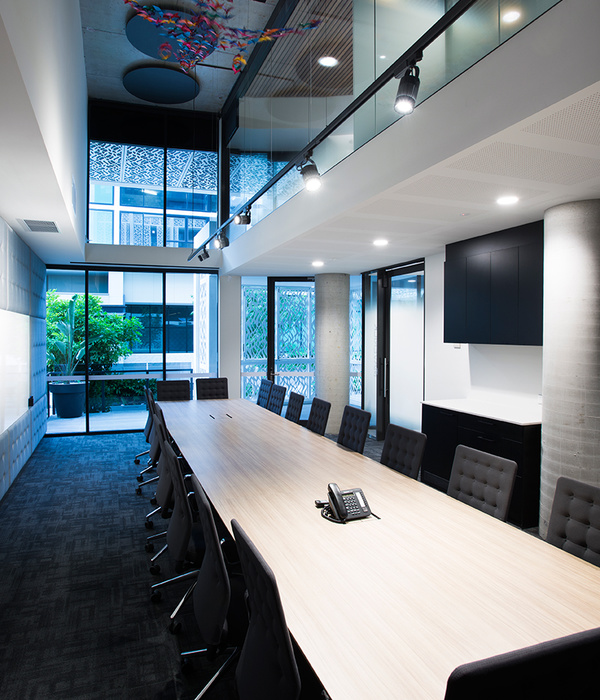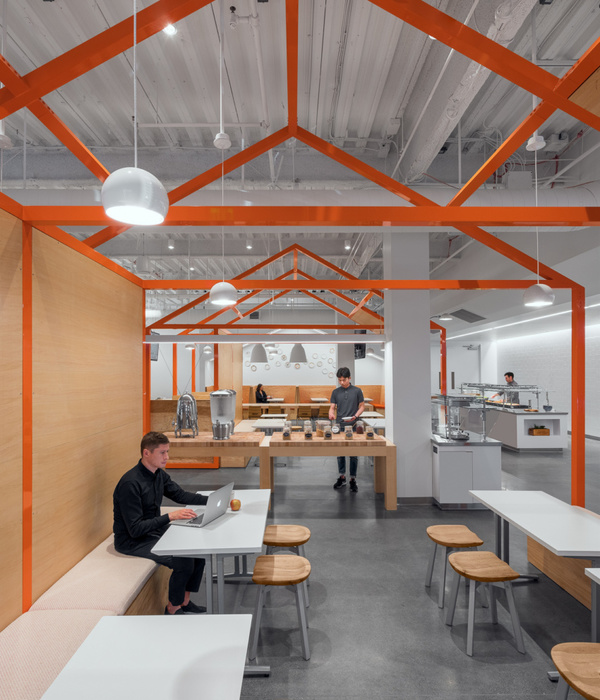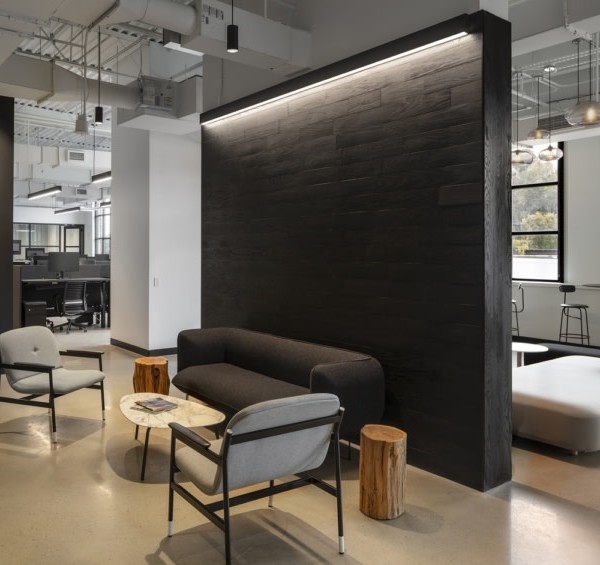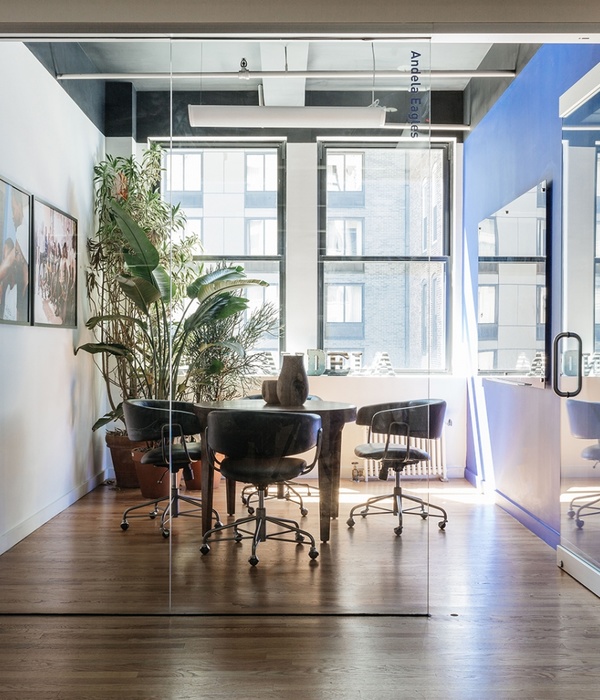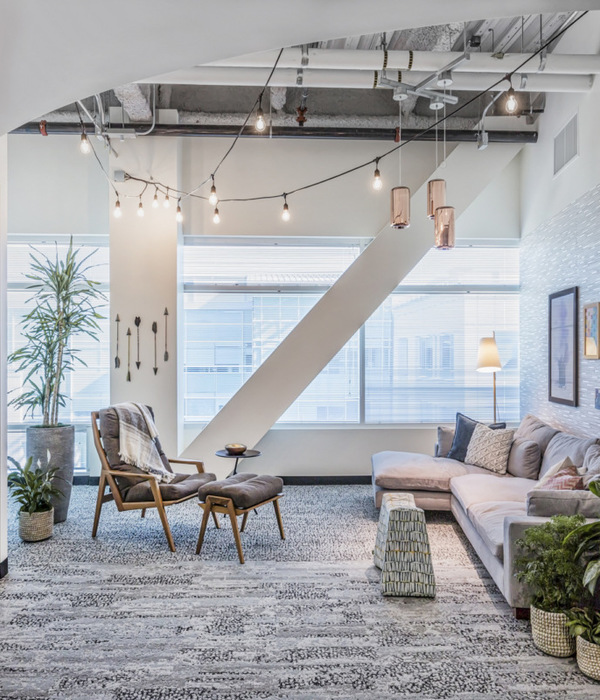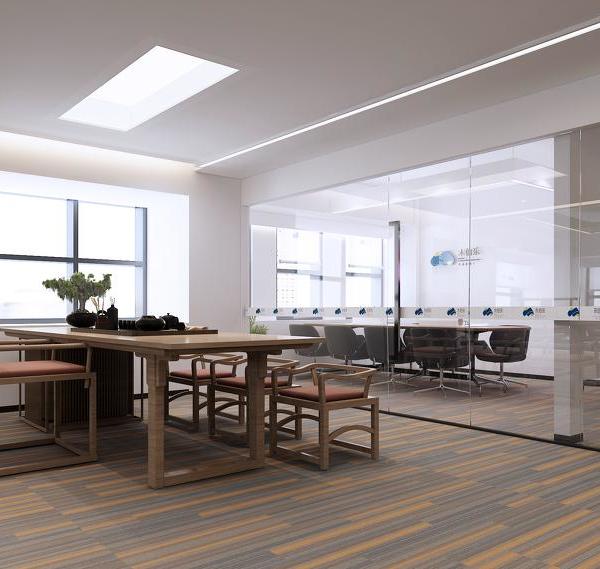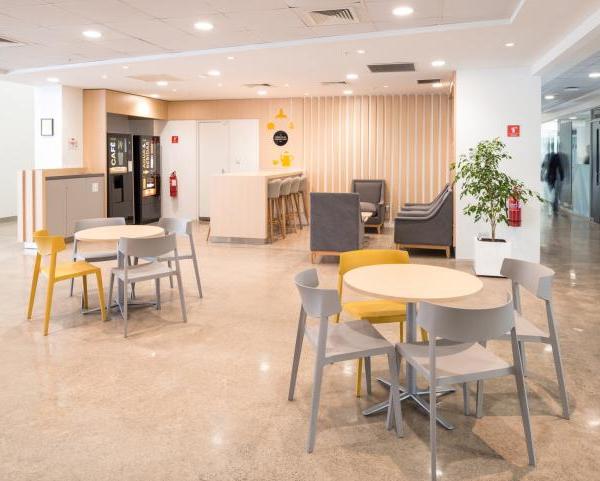- 项目名称:House of Attila
- 项目面积:500㎡
- 主案设计:侯胤杰
- 参与设计:陈璟,申荣霞,陈仲意,乐波
- 完工时间:2022年1月
- 主要材质:艺术大理石,回收实木地板,回收实木,涂料,定制艺术砖
House of Attila
梧桐树下的百年洋房,是老上海永不落幕的迷人图景,在一个世纪的时间跨度中历经了风雨飘摇的民国时代,也在开国之后见证了这座城市的迅速更新。只是当我们俯瞰卫星地图从1948年,1979年跟随追踪至今的解读:即便偌大的上海,每一块角落都在历史变迁中移境革新,却始终有一群建筑本体一直维持着原建造时的平面格局,未发生拆除或较大的面目改变。
The stylish century-old houses under the plane trees are a charming and never-fading picture in Shanghai. These buildings survived the turmoil during the Minguo era and have witnessed the rapid development of the city after the founding of the People’s Republic of China.
If you look at the satellite images between 1979 and today, you will see the city has changed in every corner. However, these Shanghai aged garden villa are an exception. They have largely retained their original layout, with no demolition or major remodeling.
:“也许是曾经主人的不忍,或是住宅邻里的保护意识,我们把这份不变的坚持阐释为对美丽的庇护,和相遇的注定。” 如同Attila-Co 创始人所说,当她第一次遇到始建于1923年,位处衡复风貌区内的这栋洋房院落,持续了一段时间的亚洲总部选址计划终于在心里落定。而当代意式文化遇上Art Deco风格的经典东方院落,这个衔接了历史与尚未发生的未来的空间,无疑是令人期待的。
As the founder of Attila-Co puts it, “Whether by the grace of the houseowners or the deliberate protection of the neighbors, these buildings are well preserved. We believe that their continued efforts have prolonged the beauty of the houses and given us the opportunity to gather here.
Attila-Co’s search for its Asian headquarters, which has been going on for quite long time, finally came to an end when the founder came upon a particular Aged garden villa located in Heng-Fu Historic and Cultural Area. Its construction began in 1923.
When you add the contemporary Italian cultural elements to this classic Shanghai-style Art Deco space, the house that bridges the past and the present is undoubtedly a surprise to be expected.
Restatement of Space in Aged garden villa
整个空间包含前侧的两层主楼和后部的三层辅楼,共两栋建筑。
基于Attila本身的品牌策略整合业务需求,法纳兴将整体空间依照功能划分为对外和对内两个大的体块。
The house consists of a two-story main building and a three-story annex behind the main building. NOTHING STUDIO divides the space into an outer area and an inner area according to its functionality. This meets Attilas needs in terms of its branding strategy and integrated business.
入口以大理石墙砖与交替着红、灰色的中式院墙互相衔接,大门与主楼一楼的入口中间,是一个放射性大理石拼花铺就的、类似天井的小院落。
At the entrance of the house, a brickwall is connected to a traditional Chinese-style courtyard wall made of red and grey bricks. Between the entrance and the door of the first floor is a patio-like yard paved with parquet marble in a radial pattern.
主楼立面以大窗户和玻璃门为特色,大量使用了拆除的建筑中回收的实木框架,东方建筑非凡工艺与地面大理石的Art Deco风格碰撞,营造出老上海浓重的复古风情。
The facade of the main building is characterized by large windows and glass doors. Numerous hardwood frames collected during demolition were reused for it. The combination of exquisite crafts in Chinese constructions and the Art Deco style of the marble floor provides the vintage feel of an old Shanghai.
主楼一层以中庭为轴线,两侧各分布着一间独立办公室,整层以纯白与浅木色为基底,在大量引入的自然光照射之下营造出淡雅明净的空间氛围。办公室与中庭之间仅以玻璃和白色隔板进行了区隔,以保证工作空间的开放性与采光。
Two independent offices are located on each side of the atrium on the first floor. White and Light oak wood are the basic tones for the entire floor, and the introduction of abundant natural light results in an elegant and clean atmosphere of space. Between each office and the atrium is glass and a white board to ensure the openness and lighting for the workspace.
所有室内空间使用的地板材料,都是法纳兴设计团队从拆迁的老房子里回收、加工后,二次利用的。除去环保的考量之外,这些历经岁月打磨,泛出时间痕迹的木地板也从内里与原建筑呼应、联结。
The designers of NOTHING STUDIO recycled the floors of the old house to repair and reuse them in the renovation. Apart from the environmental aspects, the time-worn floors also revealed traces of passing time and resonated with the original building.
中庭的功能设定遵循中式习惯,成为接待来宾的主要区域,与之连接的户外花园则让自然绿意充盈着室内空间。
The atrium is tailored to the Chinese way of Life style and becomes the main area for receiving guests. The garden connected to the atrium brings a touch of nature to the interior.
开阔明亮的二楼空间主要用于小型创意活动的承办,二楼空间也是对建筑形态展示最为充分的一个部分,老建筑原有的木梁、屋顶、梁柱和窗都在尽可能克制的修复之下维持着百年前的样貌,栋梁之间的对称与错落谱写出独特的视觉律动。
The spacious and well-lit second floor is suitable for small and creative gatherings. The room best demonstrates the layout and design of the construction. The columns, roof, beams and windows of the old house have been repaired in the most restrained way to preserve the original appearance as much as possible. The symmetry and arrangement of the columns and beams provide a unique visual rhythm.
两层挑空的中庭保证了一、二两层空间的开阔度和通透性,与户外空间的连接也让光线得以被充分引入室内。二楼中庭与户外连接的门洞特意将门套向上延伸,与原有窗框上沿齐平,除了让视觉观感更具备统一性和整体性之外,也提升了空间的感官高度和开阔性。为了保护老建筑结构,设计团队将所有空调都隐藏在窗户下部,这些细节处理方式是法纳兴在丰富的洋房改造经验中积累所得,也是团队对历史建筑最大程度的爱护与尊重。
The two-story atrium guarantees the openness and transparency of the space on the first and second floors. The part connected to the exterior brings abundant natural light to the interior.
The jambs of the doorway were extended upward to match the height of the head jambs of the original windows for a sense of unity to the eye and a visually elevated effect for the space.
The team has hidden all air conditioning units under the windows to protect the structure of the venerable building. This idea comes from NOTHING STUDIO’s rich experience in renovating Aged garden villa and shows the utmost care and respect the team has for such historic buildings.
穿过连接两栋建筑的玻璃屋顶便可以从主楼进入辅楼。相对于主楼的公共对外功能,辅楼承载了更多的实用性与私密性需求。除了样品存放、另一处办公区和会议区之外,最令人惊喜的便是三层的迷你露台以及一个隐秘的Lounge Space。
Visitors can enter the annex from the main building by passing through a glass ceiling that connects the two buildings. While the main building focuses on public functionality, the annex is about practicality and privacy. Apart from a sample storage area, a working area and a meeting space, the most surprising part is the mini-terrace and the secret Lounge Space on the third floor.
低调隐秘的LoungeSpace藏在被瓦片屋顶环绕的辅楼三楼。包含Attila标志性支状吊灯在内的、充满复古细节的装饰元素呼应了其母公司的意式血统,虽然拥有极佳的私密性,但仍旧能够在一天中的任何时间欣赏窗外的光影变幻、感受四季流转。
The inconspicuous lounge is hidden under a tiled roof. A signature Attila chandelier and vintage decorations recall the parent company’s Italian heritage. Although private, guests in the lounge can still enjoy the changing views throughout the day.
不计心力的“修旧如旧”
Revive the Old Glamor
老洋房的改造对于法纳兴来说并不陌生,从五六十平米的小户型到衡复风貌区的保护建筑,都是整个设计团队的热情所在。也是因为对老洋房项目的情有独钟,所以在面对这些建筑独有的修复难题、墙体和管道、线路的处理上,法纳兴会拥有更多耐心,愿意投入大量时间和精力还原他们不可逆的迷人魅力。
Renovations of Aged garden villa is no stranger to NOTHING STUDIO, the team has always been passionate about it. The studio has completed projects ranging from houses of 50-60 square meters to preserved architectures in Heng-Fu Historic and Cultural Area.
Because of the fondness NOTHING STUDIO has for such houses, the team is even more patient with unique restoration issues, such as problems with the walls, pipes and wires. The team is willing to invest more time and energy to restore the houses’ unstoppable charm.
在House of Attila项目中,法纳兴创始人及主创设计师候胤杰带领团队将整个地基进行了重新处理。因为原建筑已经建成百年,当时的外墙和结构所用建材已经无法匹配到现有的材料,设计师选择使用原来老房子回收的木材,在工厂二次加工后,与系统窗结合,并且加入隔温隔热系统。色彩油漆和外墙的翻新也请来了对上海历史和建筑熟悉的经验老到的师傅,在现场一点一点完成修复,以确保最大程度上的“修旧如旧”。
During the House of Attila project, Nathan Hou, founder of NOTHING STUDIO and chief designer, and his team repaired the entire foundation of the house. They were unable to find materials to match those originally used for the exterior wall and other structures, as construction of the house was completed a hundred years ago.
The team decided to use the woods collected during the renovation and repurpose them in the factory to match the systematic windows. They also installed a thermal insulation system.
The studio invited experienced craftsmen to take care of the color painting and refurb of the exterior walls. They took their time to make sure that the old glamor of the house is brought back to life.
当一个百年历史、Art Deco风格主导的东方院落遇到当代意式文化,这个重焕生机的空间不仅充满过去和尚未发生的故事,也在当下语境中对“上海老洋房”生出了更加丰富、多元和开放的理解空间。正如候胤杰先生所说:“ 无论是使用回收材料和现代技术连接过去和现在,还是力图以当代设计手法容纳互联网时代的多元文化、价值观,我们想做的始终只有一件事,那就是保护上海石库门风格在近100年的历史中的永恒的魅力。”
This century-old building in Shanghai had an Art Deco-influenced style, and the team brought in some contemporary Italian cultural elements. The reinvented house becomes a space where the past meets the future. It offers richer and more diverse and open perspectives on Lao Yang Fang in the current context.
As Nathan puts it, "We wanted to preserve the lasting appeal of the Shikumen architectural style in Shanghai that has a history spanning one hundred years."
"To that end, we applied modern technologies to the recycled materials of the old house to connect the past to the present, and we tried to use today’s design language to incorporate a variety of cultures and values in this Internet era," said Nathan.
Plan for the project
项目名称 | House of Attila
项目地点 | 中国,上海
项目面积 | 500㎡
主案设计 | 侯胤杰Nathan
参与设计 | 陈璟、申荣霞、陈仲意、乐波
完工时间 | 2022年1月
主要材质 | 艺术大理石、回收实木地板、回收实木、涂料、定制艺术砖
Project Information
Name | House of Attila
Location | Shanghai,China
Floor Space | 500 square meters
Chief Designer | Nathan Hou
Designers | Miki, Pheobe, CHEN Zhongyi, Le bo.
Time of Completion | Jan. 2022
Materials | marble, recycled wood (floor), coating, customize tile
Photographer | GUO Yi
NOTHING STUDIO法纳兴设计公司创始人及主创设计师,精品法式艺术设计领军人物,20余年专注现代法式艺术风格,致力于打造现代法式空间美学。
Nathan is the founder and chief designer of NOTHING STUDIO. As one of the leading figures in French-style artistic design, his career spans over 20 years in pursuing modern French aesthetics in interior design.
侯胤杰Nathan曾于知名法国设计机构任职总监多年,在积攒扎实的实践经验同时,也建构了完整敏锐地空间美学体系,对现代法式艺术风格沉淀出独到的见解。2011年,侯胤杰Nathan创立NOTHING STUDIO法纳兴室内设计上海有限公司,业务范围涵盖高端私宅、商业空间、酒店项目等。基于对法式风格一以贯之的专注探索,和对中国人生活方式的深入了解,NOTHING STUDIO法纳兴成为少数能够承接从建筑改造、花园设计,到硬装设计、软装搭配以及艺术品收藏等全案诉求的法式生活缔造者,也多次登上《INTERNI》意大利版、《安邸AD》、《ELLE DECORATION家居廊》、《美国室内设计》中文版、《瑞丽家居设计》、《时尚家居》、《设计家》等知名媒体。
Nathan gained solid experience from his role as the design director at a renowned French design agency. He has formed a comprehensive philosophy on interior aesthetics and developed unique views on modern French-style interior design.
Nathan founded NOTHING STUDIO in Shanghai in 2011. The business spans premium private residences, commercial spaces, high-end hotels, and much more. The studio follows a deep understanding on modern French-style interior aesthetics and the Chinese way of living.
The studio has become a rare comprehensive service provider for building renovations, landscape designs, interior design and furnishings, as well as art collection advisory. It has been featured in magazines such as INTERNI, AD, ELLE DECORATION, Interior Design, Rayli Home, TRENDS HOME and Designer - Designing.
在侯胤杰Nathan的理解中,所谓“法式”早已不止于标签化地视觉符号和流于表面地模仿重复,经过20余年的实践和摸索,以及大量私宅项目实践中对生活、居住的思考,法式风格已经内化成为他解构设计、理解生活的支点。作为一个对生活与设计充满信仰的设计师,他认为设计的美感应该建立在真实、纯粹地生活之上,而设计者要实现的是居住者对美好生活的所有设想,完成他们脑海中关于梦想生活的画面,成为真正有包容性的、基于现代法式艺术风格的空间美学和居住哲学践行者。
For Nathan, French-style design is not just a labelled visual symbol or a superficial pattern or repetition. It has become a fundamental element to understand design and life, as evidenced in his years of practice and his ideas on how people live from numerous private residence projects.
As a designer who has a strong belief in life and design, Nathan believes the beauty of design comes from a true and purposeful life, and it is his job to fulfill the vision of a better life for residents, and to materialize the images they’ve envisioned about their houses. He also believes that he should be a true practitioner of interior esthetics and philosophy on living that flourish upon French artistic designs.
{{item.text_origin}}

