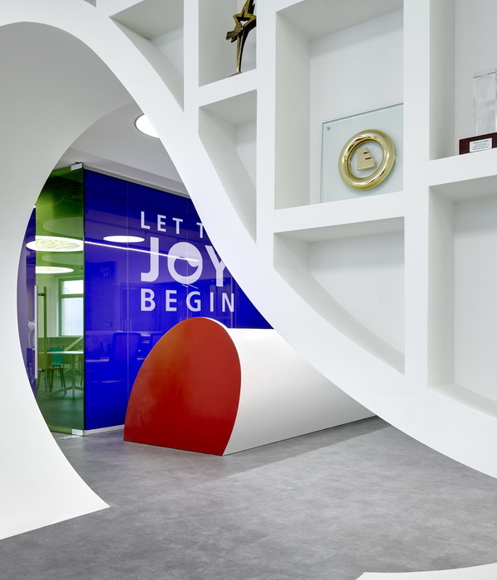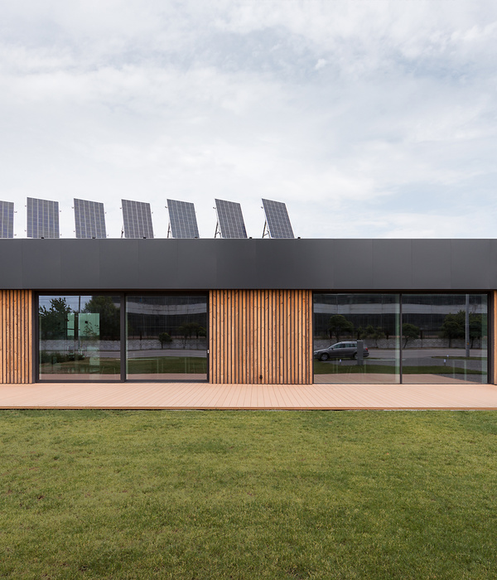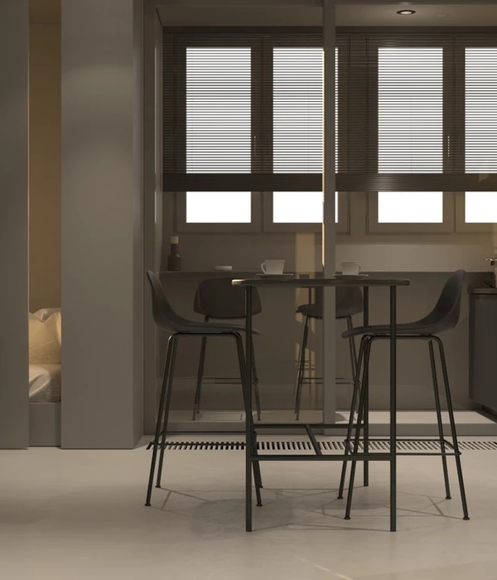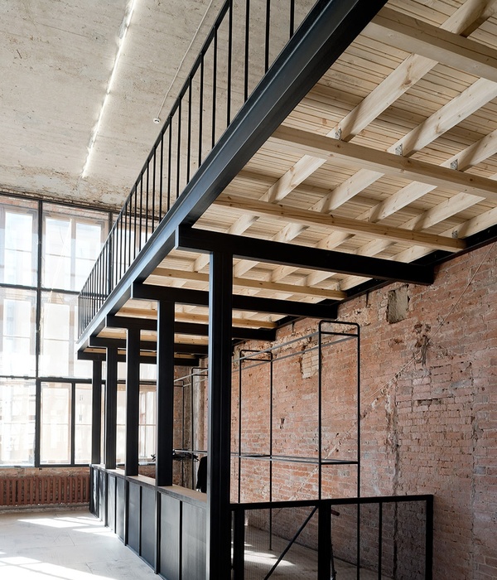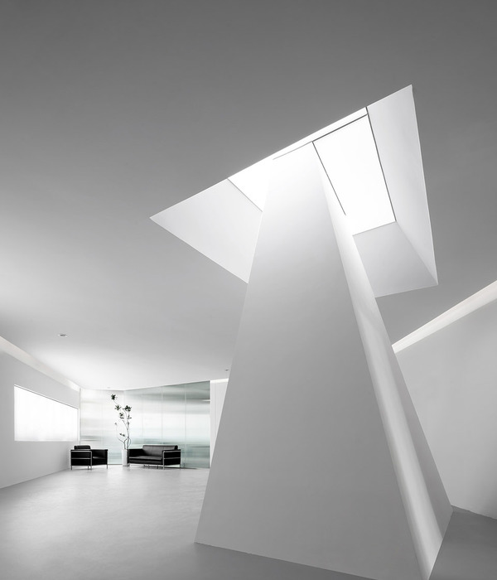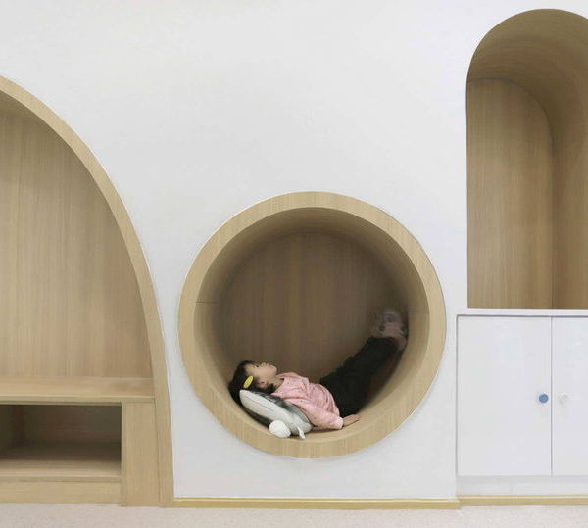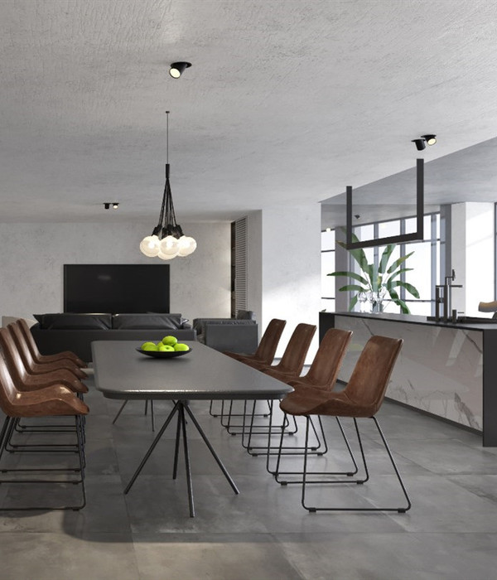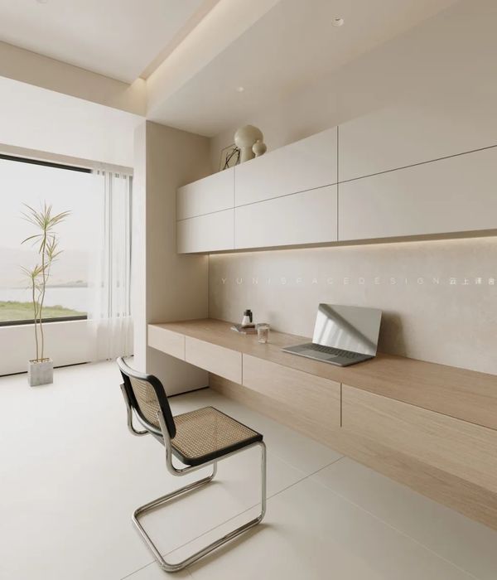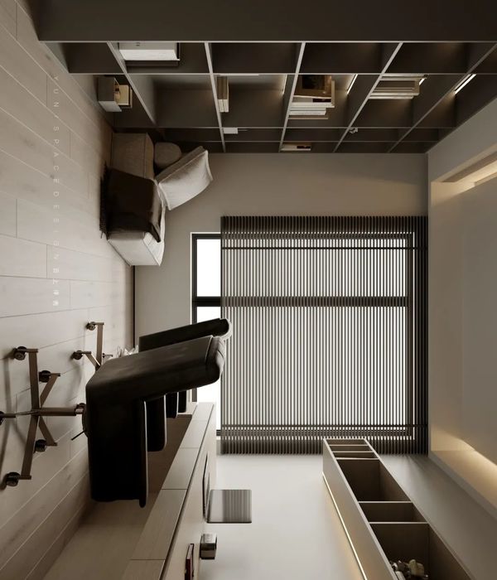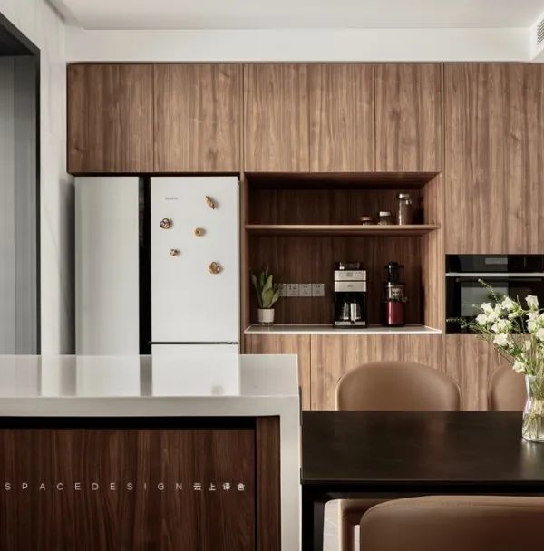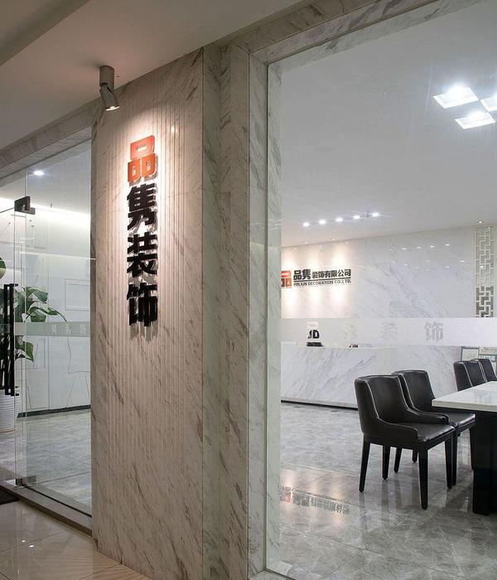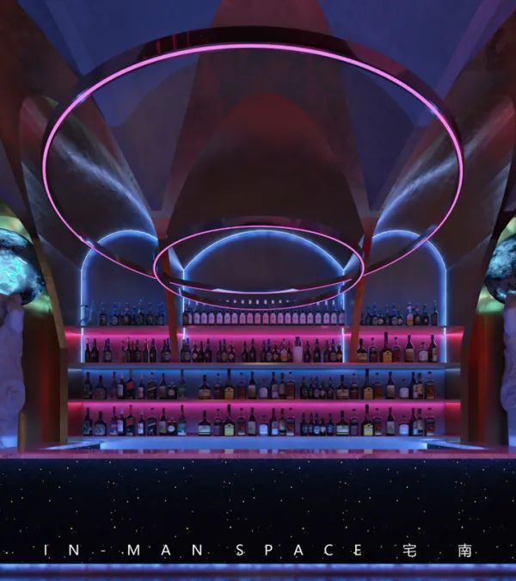Gensler designed a reimagined workplace experience for Neiman Marcus Group in Dallas, creating an integrated work environment that fosters a culture of belonging and allows for flexible and autonomous work styles. Neiman Marcus Group recognized that the role of its workplace has changed dramatically. Associates have successfully adopted working remotely while continuing to deliver exceptional customer service and luxury experiences, so NMG leadership embraced the remote-first hybrid model to maintain business continuity.
After listening to associate needs and feedback, NMG partnered with a design and strategy team that responded with a reimagined workplace experience. The Hub is a compelling place for community connections where people want to be and are given the autonomy to decide what they need to excel and perform their best work.
With a goal of creating an integrated work environment that fosters a culture of belonging, NMG saw the pandemic as a catalyst to rethink the way they work. The luxury retailer recognized the renovation as an opportunity to develop a new mindset, shifting the role of the office as a magnet, not a mandate.
NMG assessed the challenges and opportunities around creating an environment aligned with their NMG WOW philosophy, where associates are empowered to work wherever, whenever, and however to achieve their best results.
Recognizing each associate has an individual work style, the team developed work point archetypes informing the design of workspaces, collaboration rooms, and associate lounges. Connecting to the brand, each associate lounge reflects some of the retailer’s top store locations in design inspiration, color, materials, and art.
State-of-the-art integrated telecom, video, and virtual whiteboards provide visual equity for hybrid meetings, enabling the Hub to flip the workplace paradigm to 70% collaboration-oriented spaces and 30% individual workspace. Whether in-person or virtual, the multipurpose room’s theater-style seating provides a “front-row experience”.
The three-story atrium is the energetic connection to the Hub’s people and places. Movable furniture seamlessly transforms the arrival space into an elegant event venue with NMG’s signature butterflies floating above. Clean lines, timeless materials, and hospitality-inspired details exude the NMG brand. The Hub is a testament to the team’s talent by delivering a high-end feeling project within a restrained budget while focusing on high-impact details in moments of luxury.
Design: :
Gensler
Contractor: Gordon Highlander
Photography: :
Jason O’Rear
{{item.text_origin}}

