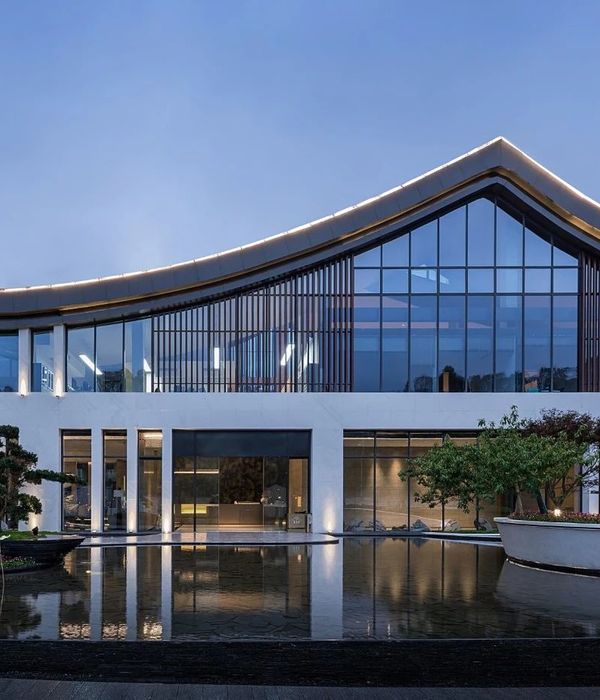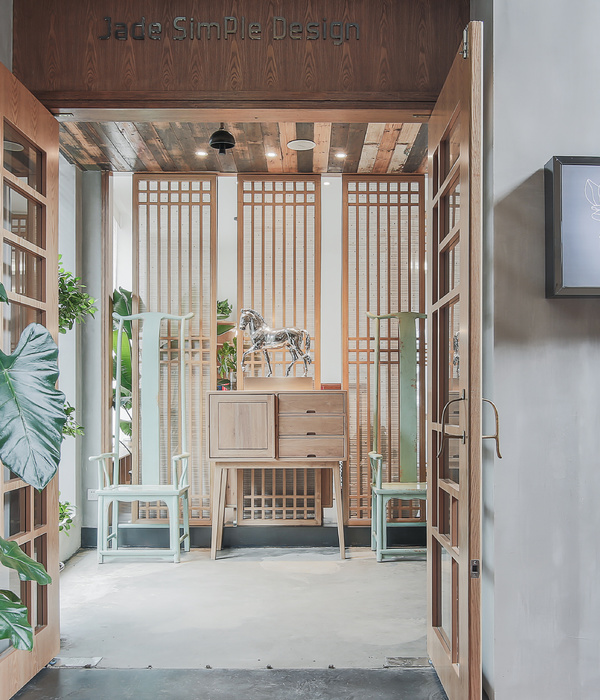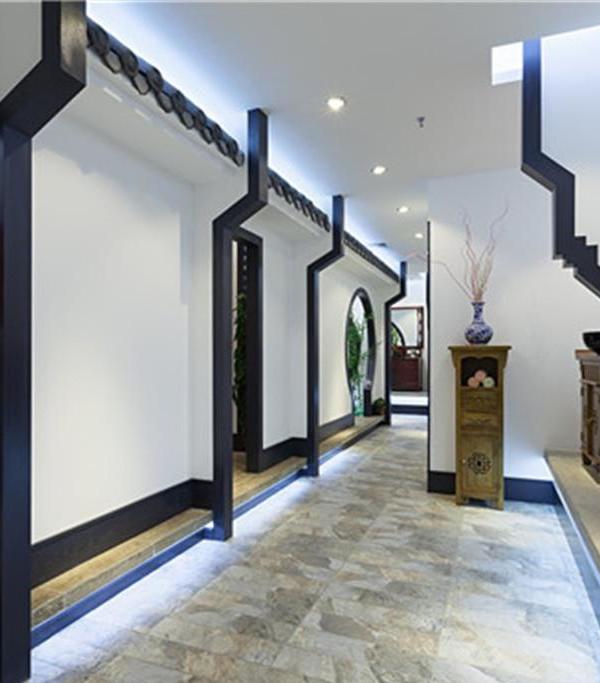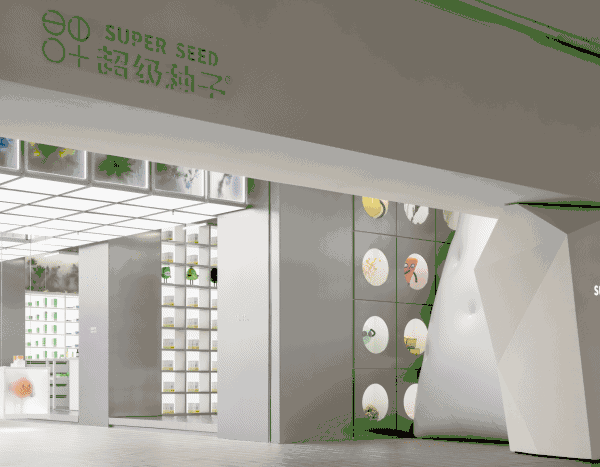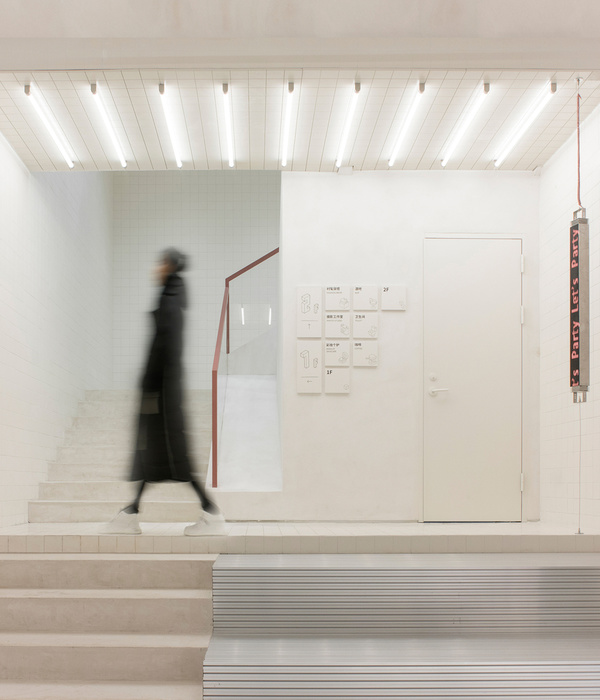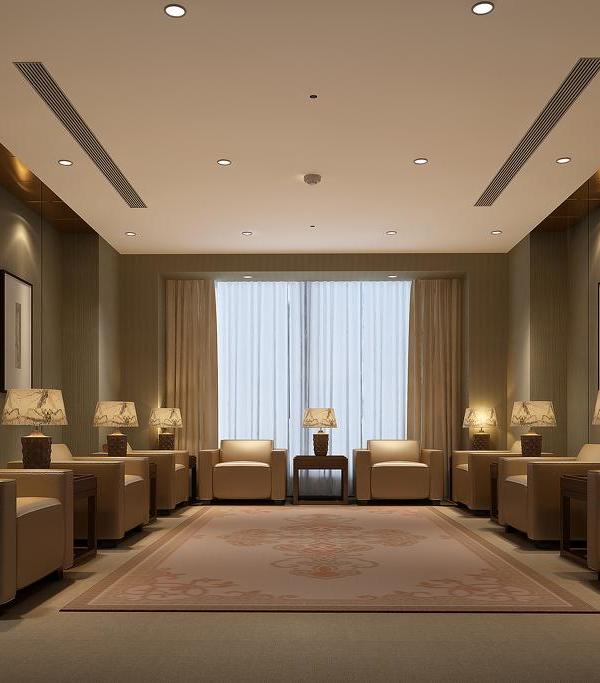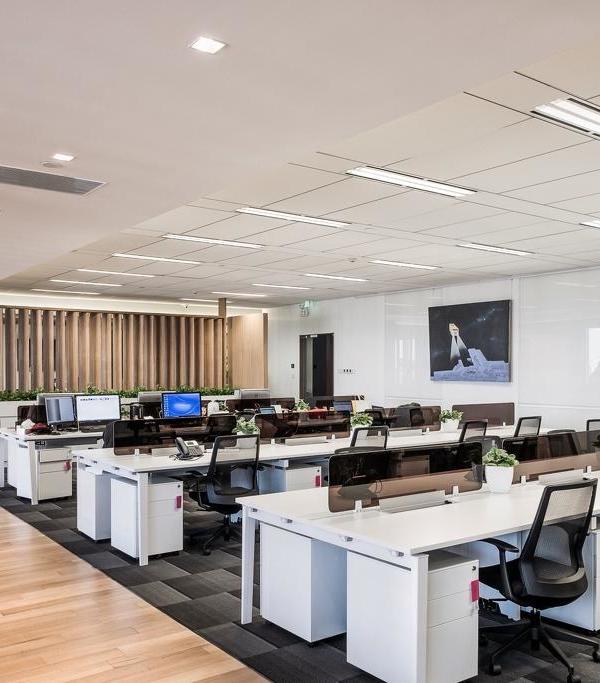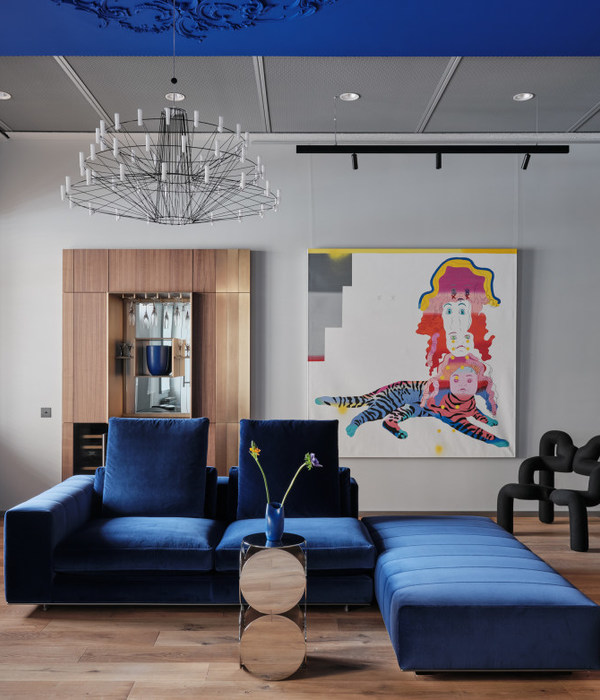中央电讯大厦位于莫斯科市中心的特维尔大街上,建筑师Ivan Rerberg在1927年建造了这座建筑,仅仅在几十年的时间里,它就成为了一座纪念丰碑。电讯大厦具有不同寻常的围护结构,兼具有现代主义风格和建构主义特征;其令人赞叹的几何形态和宽阔的玻璃窗户使该建筑与当时的斯大林主义的帝国风格区别开来。
▼接待台,the reception
The Central Telegraph is located on Tverskaya street in the center of Moscow. Architect Ivan Rerberg constructed the building in 1927, and it took only several decades for it to become an architectural monument. The Telegraph has an unusual perimeter structure with both modernist and constructivist features; its surprising geometry and broad glazing distinguishes the building against a background of the Stalinist empire style of that era.
▼入口处,the entrance
▼楼梯,staircase
▼平台,platform
该空间最初用于发送和接收有线电报,以及提供其他增值电信业务。当时的房间中布满了会生产大量热能的设备,因而其天花板离地高度直达7米,热气随着巨大的风扇盘旋而上。
The DI_Telegraph space was originally used to send and receive wire telegrams and to provide other analog telecommunication services. At that time the room was full of equipment generating much heat, that is one of the reasons why its ceiling is seven meters high—hot steam was rising up to be pulled out by huge fans.
▼该空间最初用于发送和接受有线电报,the space was originally used to send and receive wire telegrams
在Dream Industries改造之前,这个房间已被闲置多年,建筑师所面临的挑战正是空间修复而非翻新。房间里面除了几根位于巨大的窗户之间的立柱以外,没有墙壁,而立柱竖立在房间中央分两列并排。由于80多年来的年久失修,窗户的木制框架上涂满了好几层油漆,另外还被糊上了一层厚厚的纸。修复人员清理了其中一扇窗户,再现了红黄落叶松木制作的窗框和华丽精美的金属插销及窗框转角,而后又以类似的方式将所有35扇窗户都进行了修复。
▼没有墙壁的房间,no walls inside
▼从办公区看大厅,view from the office to the hall
▼天花板离地高度直达7米,ceiling with seven meters high
Prior to renovation by Dream Industries, this room has been abandoned in a derelict state for several years. The architects faced a problem of restoration of the space, rather than renovation. There were no walls inside, only few columns located between giant windows and grouped in two rows in the center of the room. In more than eighty years, the windows fell into disrepair, their wooden frames were covered with several layers of paint and were plastered with paper. Restorers were requested to clear one of the windows. Wooden frames from red-yellow larch with splendid metal latches and angles appeared. All the 35 windows were then restored in a similar way.
▼立柱竖立在房间中央分两列并排,few columns grouped in two rows in the center of the room
事实上,该项目的主要理念是将空间恢复到原始状态。Rerberg先生是在莫斯科建造钢筋混凝土建筑的少数先锋之一,建筑凹凸不平的表面彷佛树叶,令人感到视觉上的放松。建筑师将室内一切多余的东西清空,把时空还原至1927年的状态,令空间层次看起来愈加丰富,愈加特别。红砖墩柱、混凝土立柱、带有20世纪20年代粗糙木纹质感的天花板,以及80年历史的木制窗框,充分诉说了这座建筑的悠久历史。在这里,建筑师唯一能做的事情就是维持原貌,不做改变。房间由多个部分组成,靠近入口的第一块场地是为教育研讨、会议、演讲、黑客马拉松活动以及其他公共活动准备的开放空间,而新安装的吸音滑轨软布窗帘提升了500人大厅的声学效果。
▼供教育研讨、会议、演讲、黑客马拉松活动使用的开放空间, a space for educational seminars, conferences, presentations, hackathons and other public activity
▼大厅容纳500人,a hall contains 500 people
It has turned out that the main idea of the project should be the return of the space to its original state. Mr. Rerberg was one of the pioneers in creating constructions from reinforced concrete in Moscow; its uneven surface is reminiscent to foliage, which is comfortable for visual perception. Bare, cleansed of everything superfluous, returned back to its 1927 state, the space looked all-sufficient and unique. Brick piers, concrete columns, ceiling with traces of rough wooden casing from 1920s, and 80-years-old wooden frames speak eloquently for themselves making reference to the building’s history. All that the authors had to do is just not to spoil anything. The room was divided into several parts. The first part adjacent to the entrance is a space for educational seminars, conferences, presentations, hackathons and other public activity. A sound-absorbent tissue coulisse was added to improve the acoustics of the hall, which is able to host up to 500 people.
▼软布窗帘,sound-absorbent tissue coulisse
▼透过窗帘看大厅,view through curtain to the hall
▼粗糙木纹质感的天花板,ceiling with traces of rough wooden
紧靠该空间的是一个由玻璃材料和金属材料搭建起来的外观简洁的亭子结构。它的一半用作迷你咖啡馆,窗户朝着大厅敞开,而另一半是一个拥有独立出入口的透明会议室。
Next to it, Kiosk is located, a simple construction from glass and metal. Its one part is a mini-café whose open window appears in the hall. The other side represents a transparent meeting room with a separate entrance.
▼玻璃亭子, a Kiosk made by glass and metal
▼迷你咖啡馆,a mini-café
▼透明会议室,a transparent meeting room
最后一块约500㎡的区域被用作一个拥有100张办公桌的共享办公空间,通过玻璃隔断与其他区域分隔开来。设计赋予了空间独特的灵活气质以成就其关键优势,大部分的室内家具都带有可活动的轮子,由可拆卸的拼接模块组成,并能根据团队的需要,从共同工作模式转化成极富成效的小组合作模式。
▼拥有100张办公桌的共享办公空间, a co-working zone with 100 desks
▼修复后的窗户,windows were restored
▼空间细部,interior details
The final area is reserved for a co-working zone with 100 desks on 500 sq meters, separated from the other areas by a glass partition. Flexibility of the space has become a key advantage brought by the new design of the room. That is why most part of the interior elements have wheels and consist of detachable modules. Depending on the needs of teams, the co-working can transform and take forms necessary for fruitful cooperation.
▼交流区,chatting room
▼带轮子的家具,the interior elements with wheels
▼平面图,plan
Location: Moscow, Russia
Architect in Charge: Tamara Muradova, Askar Ramazanov
Area: 1400.0 sqm
Project Year: 2014
Photographs: Ilya Ivanov
{{item.text_origin}}

