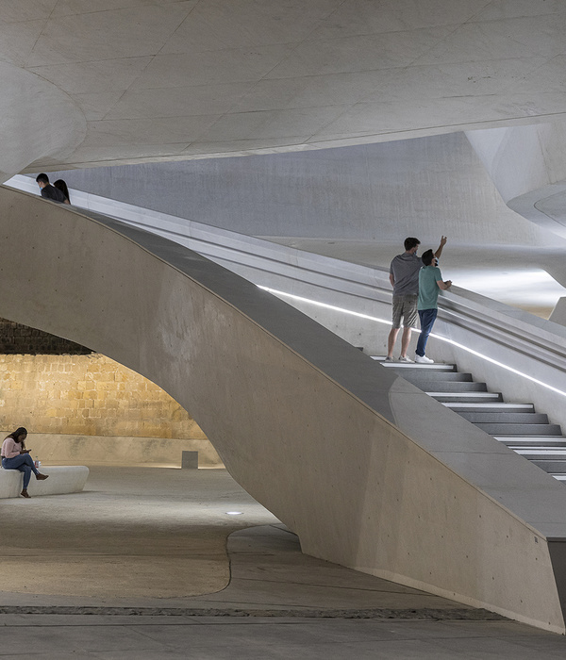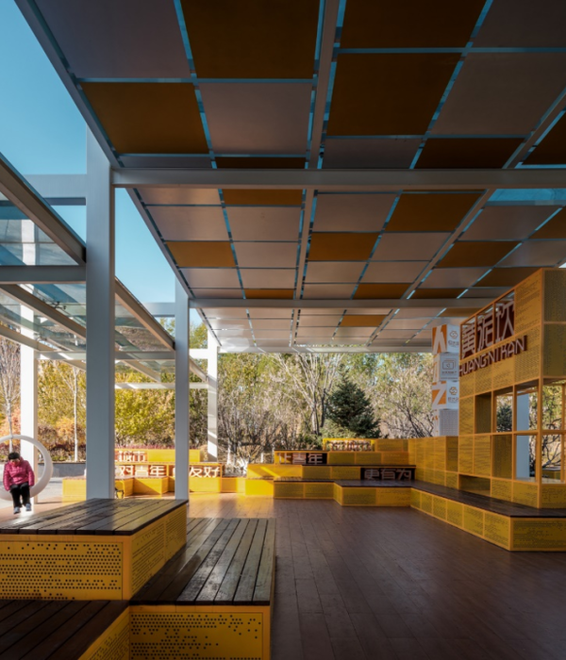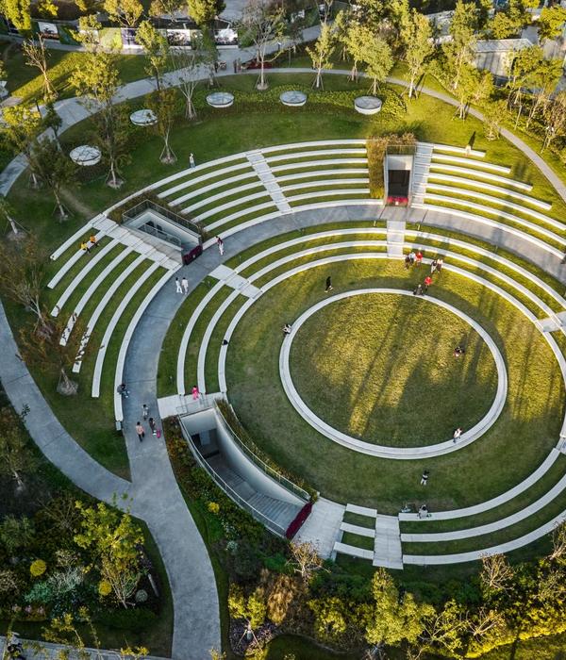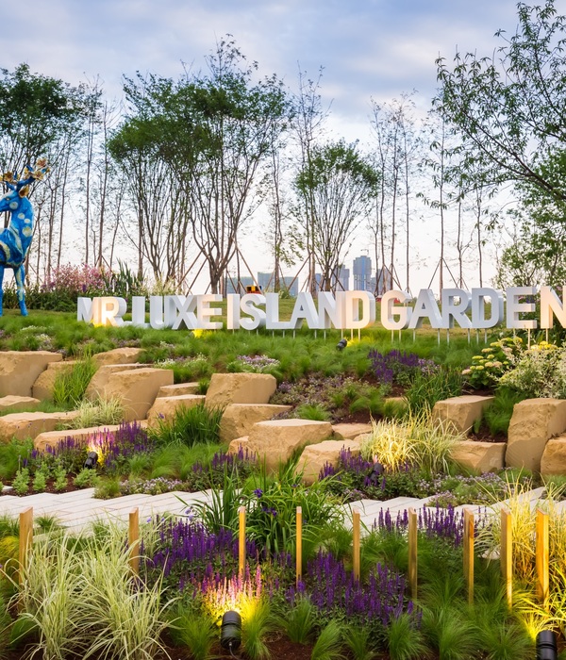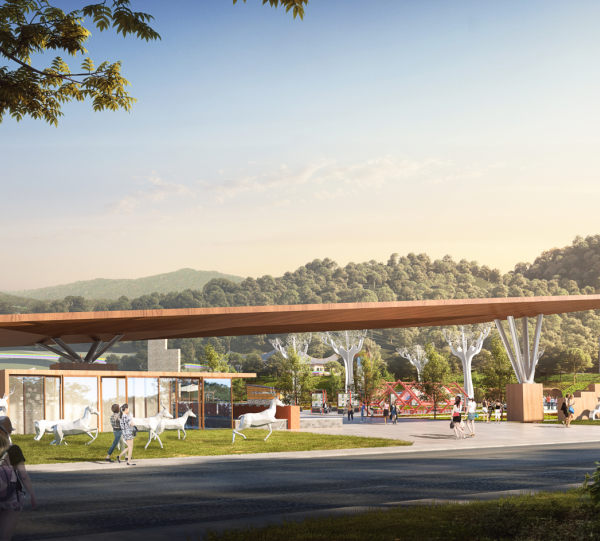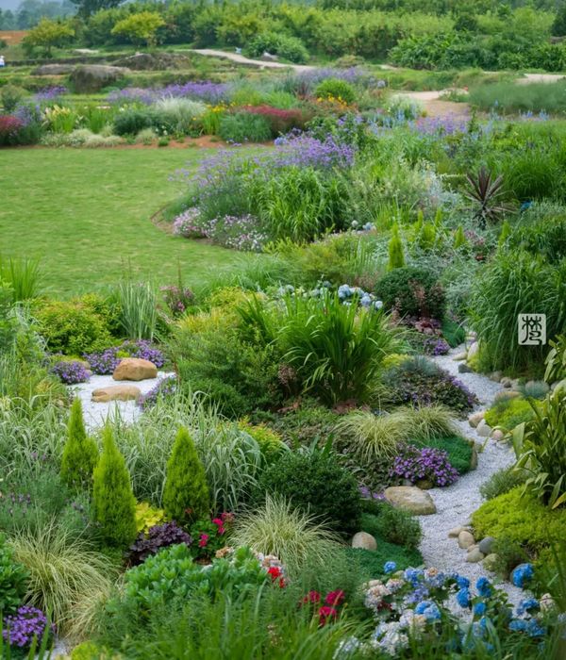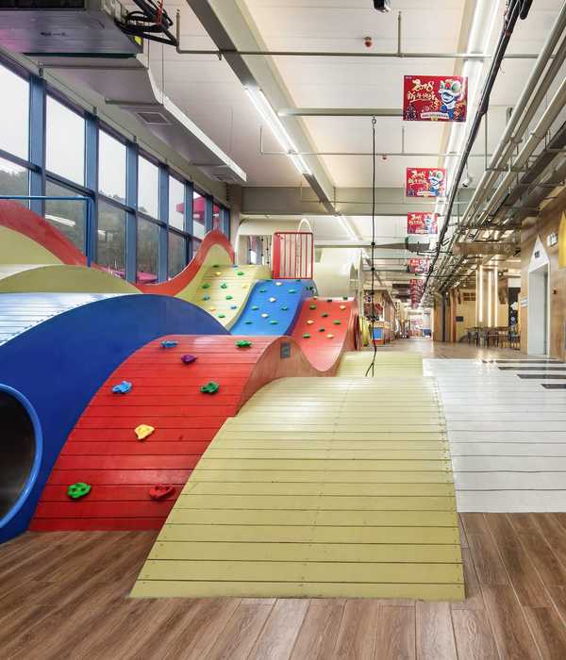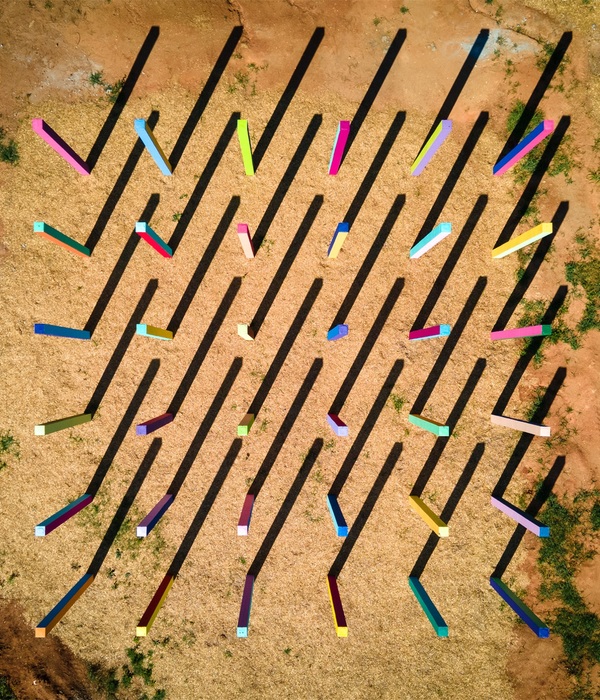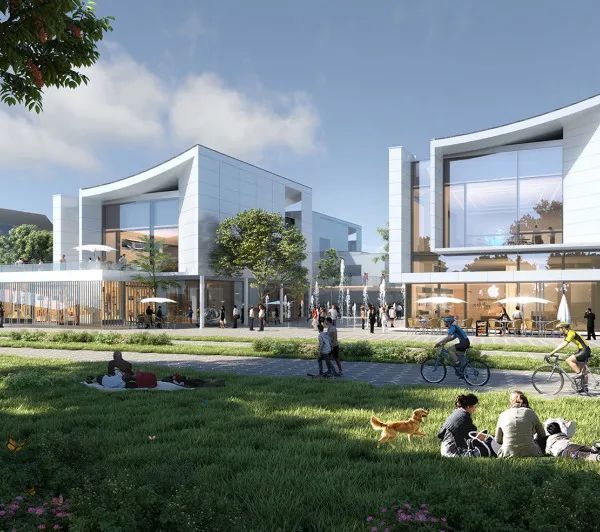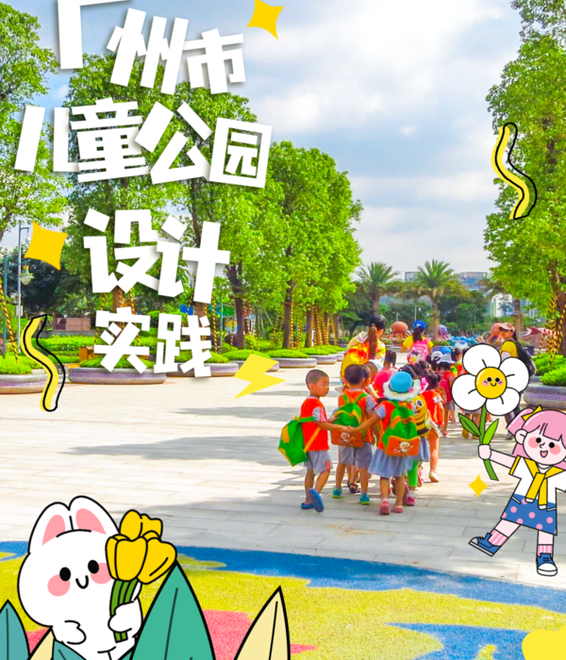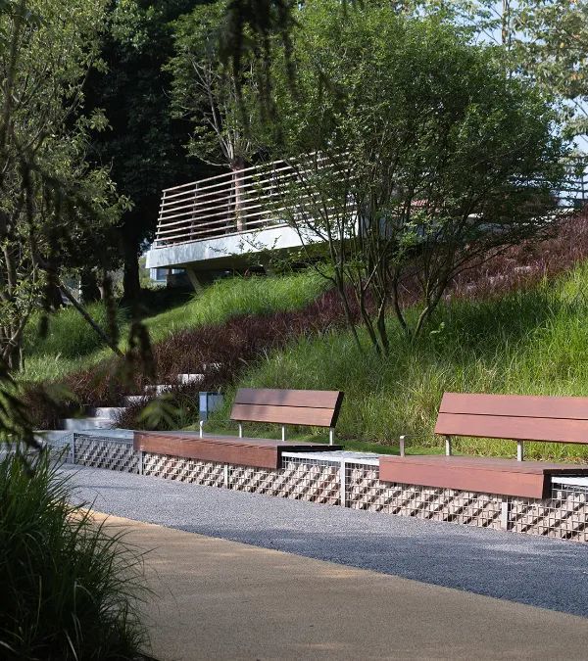- 项目名称:中康社区再生理想公园
- 设计方:深圳文科园林股份有限公司
- 主创及设计团队:深圳文科园林股份有限公司规划设计研究院
- 项目地址:深圳市福田区梅林片区
- 建筑面积:16000㎡
- 摄影版权:深圳文科园林股份有限公司规划设计研究院
- 客户:福田区城市管理和综合执法局
项目位于福田区梅林片区,占地面积约1.6万平方米。梅林片区为深圳福田区的老片区,中康公园周边前身为中康玻璃厂及中康生活区,城市的发展使得原有玻璃厂更新为繁华的商业综合体,但周边还是保留了淳朴的居民生活区。
The project is located in Meilin , Futian District, covering an area of about 16,000 square meters. Meilin is the old district of Futian District in Shenzhen, The area around Zhongkang Park used to be zhongkang glass factory and Zhongkang living area, With the development of the city, the original glass factory has been upgraded to a prosperous commercial complex, but the surrounding area has still retained the simple residential areas.
▼项目概览,overall view of the project
设计团队为了营造理想的社区公园,进行了详细的调研,对场地现有资源进行评估,对积极资源进行归档。希望与社区居民互动,共同设计属于老社区的理想公园。对空间进行梳理,适当的疏伐,形成较好的城市界面,创造易于导入的积极的空间体验。
In order to create the ideal community park, the design team conducted detailed research, evaluated the existing resources of the site, and archived the positive resources. Design team hope to interact with the residents of the community and jointly design an ideal park belonging to the old community. Combing the space and thinning the space properly to form a better urban interface and create a positive space experience that is easy to import.
▼总平面图,site plan
植物上保留长势较好的荔枝树和开花主景大树,疏伐长势差的乔木,清理下层老化地被及灌木。上层增种梅花,下层种植开花、色叶、耐阴的地被和草坪,营造疏林草地及花境景观。
Keep good litchi trees and main flowering trees, reduce poor growing trees, and clean the lower layer of aging ground and shrubs. The upper layer is planted with plum blossoms, while the lower layer is planted with flowering, colored leaves, shade tolerant ground and lawn, creating a landscape of open forest and grass and flower border.
▼项目鸟瞰,保留原有的荔枝树,aerial view of the project preserving the existing litchi trees
改造前入口郁闭度高,可进入性差。改造后入口形象标识感加强,临街面形成较好景观展示面。对现状植物的尊重,设计保留下了场地最宝贵的财富。
Before modification, the entrance has high sealing degree and poor accessibility. After the transformation, the sense of identity of the entrance image was strengthened and the frontage forms a better landscape display surface. Respecting the status of plants, the design retains the site’s most valuable treasure.
▼改造后的入口空间看向公园,view to the park from the renovated entrance space
▼入口形象标识形成临街景观展示面,the entrance forming a better landscape display surface
中康公园90年代初修建,历经岁月,基础设施已经残破,留下的就是场地56棵荔枝树和若干大树。设计初期,设计师重返场地,进行详细测绘,对成片的荔枝林进行了保留,对重点大树的点位进行复核。疏伐后的荔枝林与重塑的地形空间,形成树林草地的氛围,更加清爽。荔枝林下的活动场地保留南洋楹与构筑结合。设计充分结合现状,空间及设施布置尽量依据现有植物进行借景。因势而为,合理利用场地特性,打造层次丰富的台地公园。
Zhongkang Park was built in the early 1990s. Over the years, the infrastructure has been damaged, leaving 56 litchi trees and several big trees on the site. At the beginning of the design, the designer returned to the site for detailed surveying and mapping, and retained the litchi forest as a whole, and rechecked the points of the key trees. After thinning lychee forest and remolded terrain space, forming a forest grassland atmosphere, more refreshing. The venue under the Litchi Forest retains the jacaranda to combine with the structures.The design fully combines the current situation, and the layout of space and facilities should be based on the existing plants to borrow scenes as far as possible. Due to the situation, make reasonable use of the characteristics of the site to create a rich level of platform park.
▼丰富的台地公园空间,rich platform park
▼荔枝林下的活动场地,activity space under the litchi trees
▼与绿化结合的台阶,steps combining with plants
作为高差较大的一个台地公园,我们完善了无障碍交通体系,因地就势打造了九曲花街,较好的把场地地貌特色和设计相结合。延续场地记忆,文化元素凝聚社区。以延续场地记忆为原则,尊重场地属性,挖掘公园文化特色。
As a platform park with a large elevation difference, we have improved the barrier-free transportation system and built jiuqu Flower Street according to the local conditions, which better combines the geomorphological features and design of the site. The memory of the site is continued and the cultural elements unite the community. To continue the memory of the site as the principle, respect the site attributes, excavate the cultural characteristics of the park.
▼九曲花街,无障碍交通系统,Flower Street providing barrier-free transportation system
▼顺着地势弯曲的路径,winding path corresponding with the landscape
▼道路细部,closer view to the path
▼被保护的树木,preserved trees
运用梅花元素、种植等设计方式展现梅林独特梅文化;运用玻璃块等材料,延续中康玻璃厂的记忆。丰富的活动空间组织,加强社区居民参与公园设计互动。增强公园归属体验感。
Use plum blossom elements, planting and other design methods to show the unique plum culture of Merlin; Use glass blocks and other materials to continue the memory of Zhongkang glass factory. Rich activity space organization, strengthen community residents to participate in the park design interaction. Enhance the sense of belonging to the park.
▼公园中的活动场地,activity space in the park
▼使用梅花元素的座椅靠背和隔断,benches and screens using plum flower element
中康公园的更新改造,-很好的诠释了在大拆大建的城市更新背景下,社区公园如何找到最合适的再生模式。根本性的解决社区居民使用功能,合理利用场地的积极因素,适合的融入文化底蕴。真正意义上把老旧的公园进行活化,打造可以链接老社区的-理想公园。
The renewal and renovation of Zhongkang Park is a good illustration of how to find the most suitable regeneration mode for community parks under the background of urban renewal of major demolition and construction. Fundamentally solve the use function of community residents, reasonable use of the site positive factors, suitable for the integration of cultural deposits. In a real sense, the old park can be revitalized to create a link to the old community – the ideal park.
▼公园中的丰富活动,rich activities in the park
项目名称:中康社区再生理想公园
设计方:深圳文科园林股份有限公司
项目设计&完成年份:2019-2020
主创及设计团队:深圳文科园林股份有限公司规划设计研究院
项目地址:深圳市福田区梅林片区
建筑面积:16000㎡
摄影版权:深圳文科园林股份有限公司规划设计研究院
合作方:深圳市天健(集团)股份有限公司
客户:福田区城市管理和综合执法局
{{item.text_origin}}

