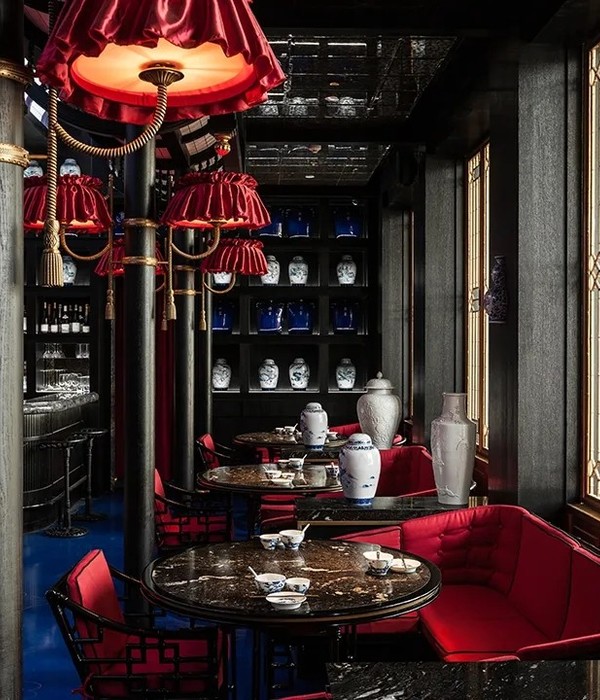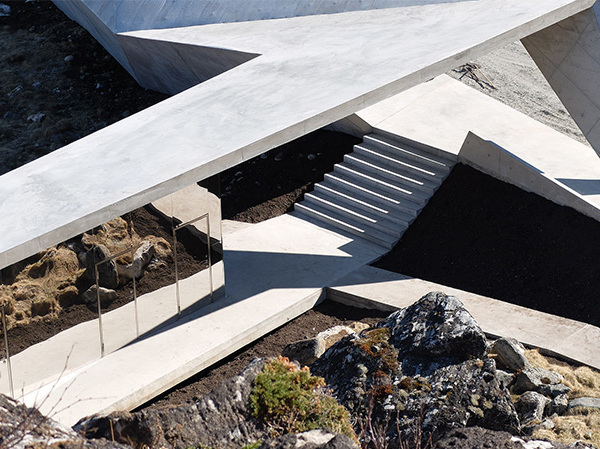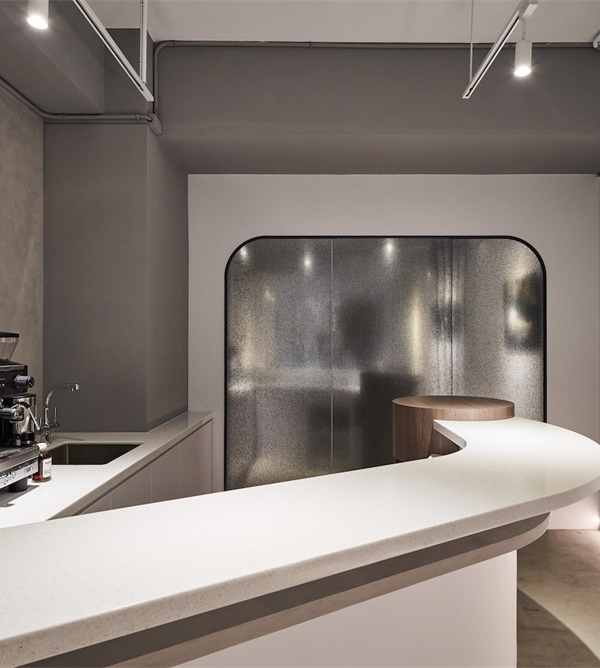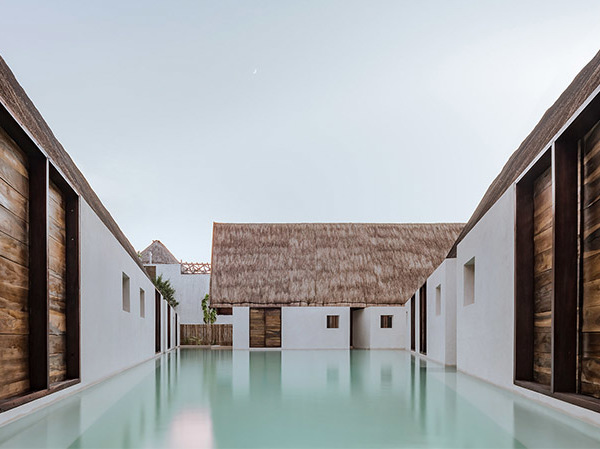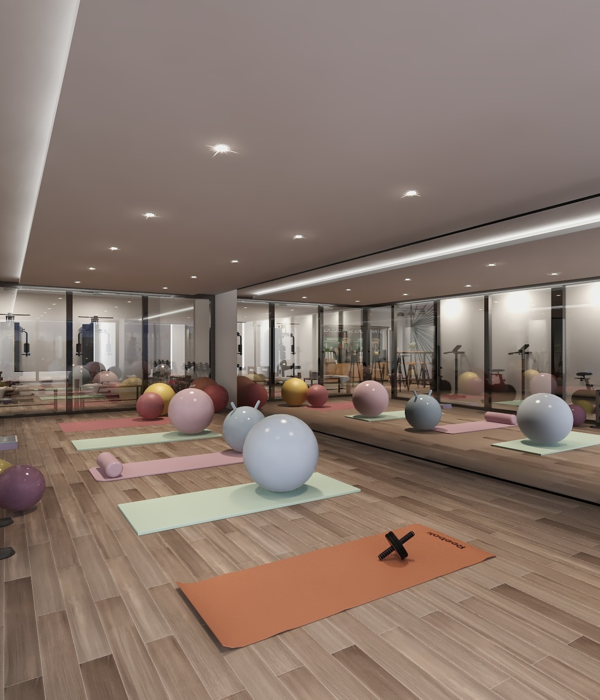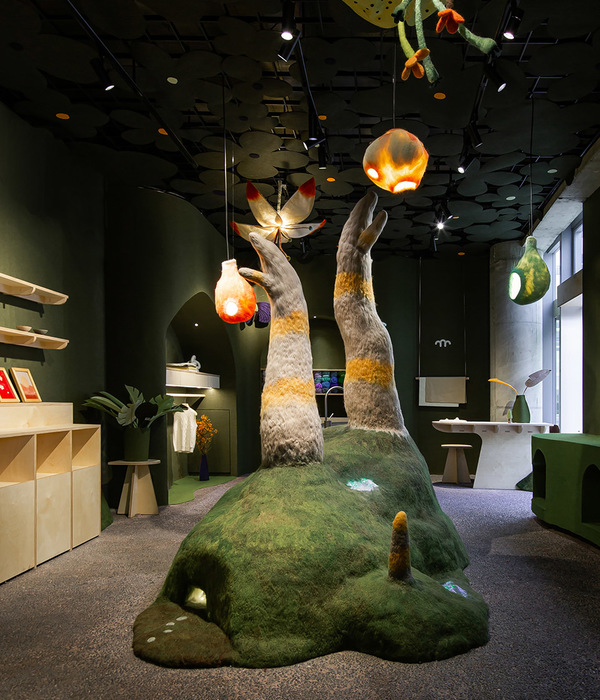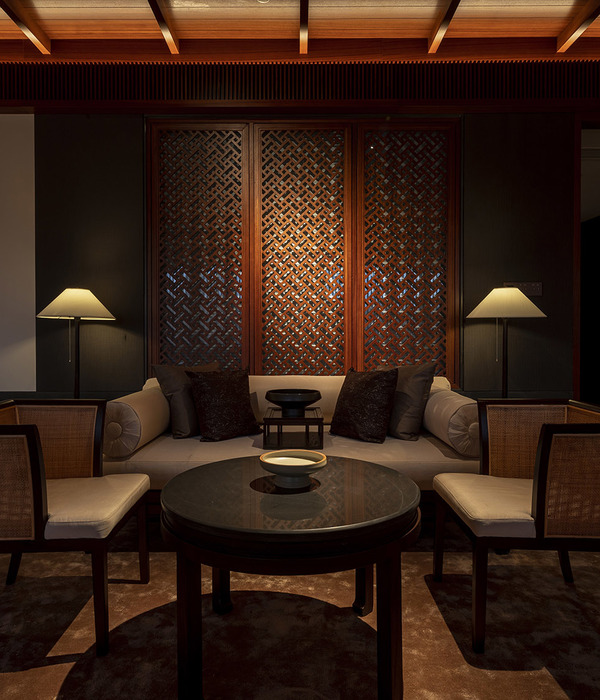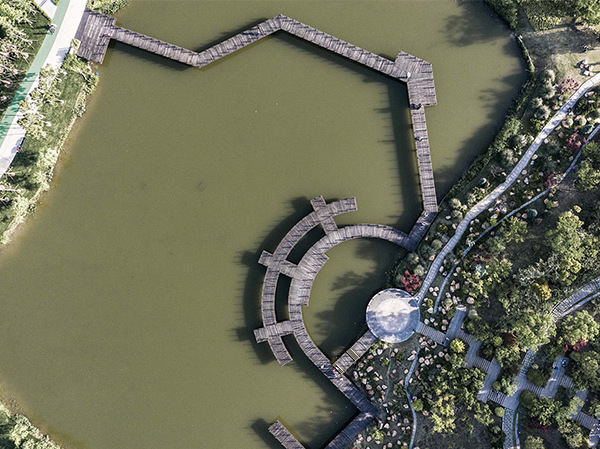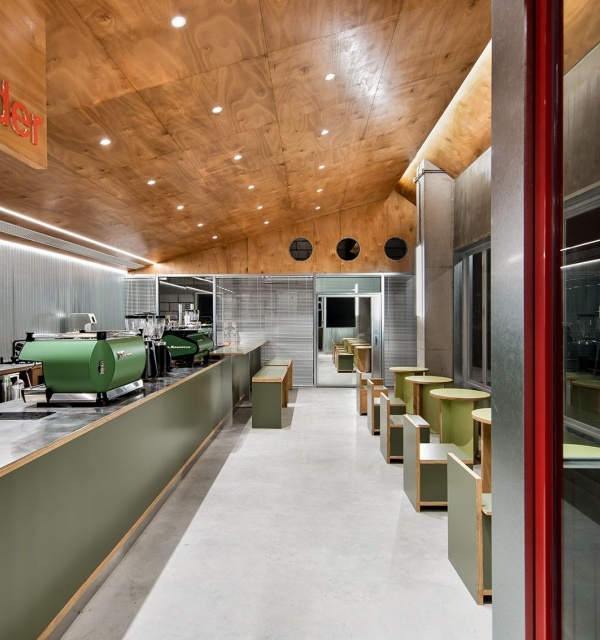The OTRO BAR Cambuí project was born from the owners' desire to create a unique space in the heart of the city, where the brand's identity was reflected in all aspects of the environment. The final result is the result of a complete renovation in an old house with three floors that, given the dynamics of the original space, the great potential was perceived. The continuous environment is divided between the floors, allowing for a design that brings together different activities that flow in an integrated way in the space.
The urban insertion of the lot directly reflects on the fundamental decisions of the project, as at the other end of the street there is a large square, which invites bar users to use the sidewalk and street space as an integral part of the space. Thus, it was decided to open large gates that directly connected the sidewalk with the internal area, in order to make the space fluid between the public and the semi-public, creating an invitation.
At the entrance, a double-height ceiling was created that increases the visual permeability of the space and creates a spaciousness for the bar space. On the lower floor, the space has a large backyard that drains the flow out in the opposite direction from the street, thus creating the sensation of traveling.
The materials used are simple and seek to reflect the brand's identity in the space, creating a dynamic between colors, textures, and experiences in each small environment, generating inside.
▼项目更多图片
{{item.text_origin}}



