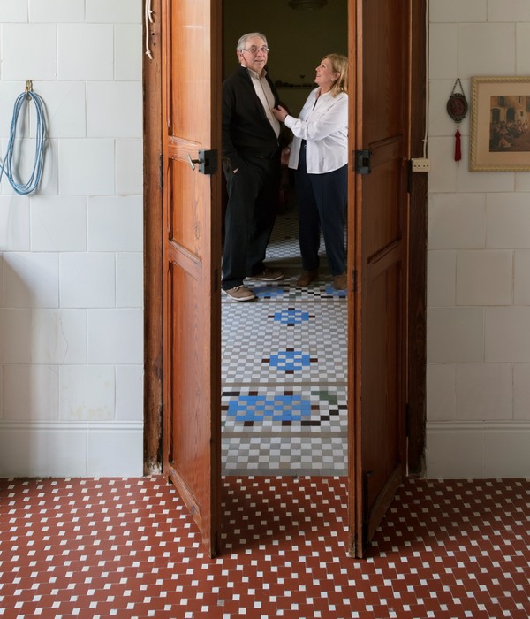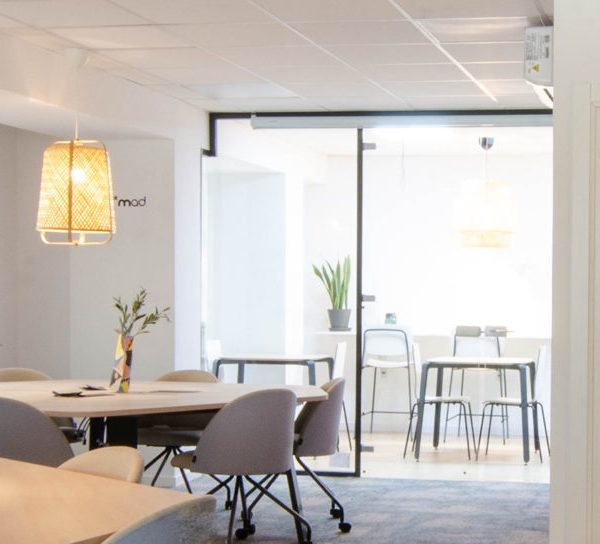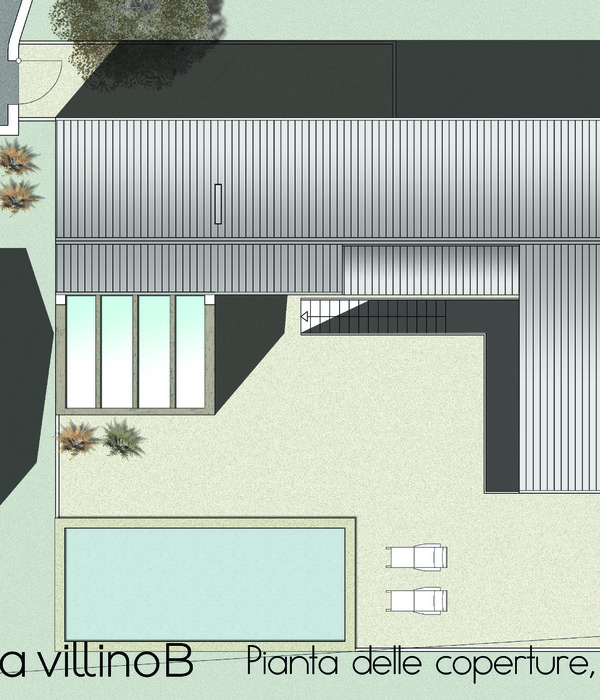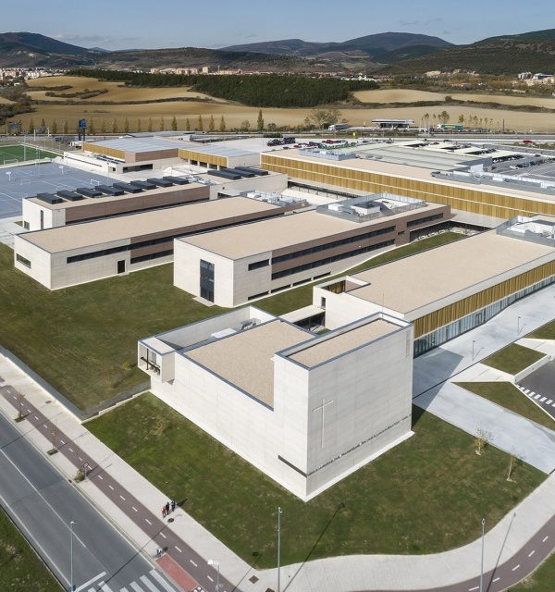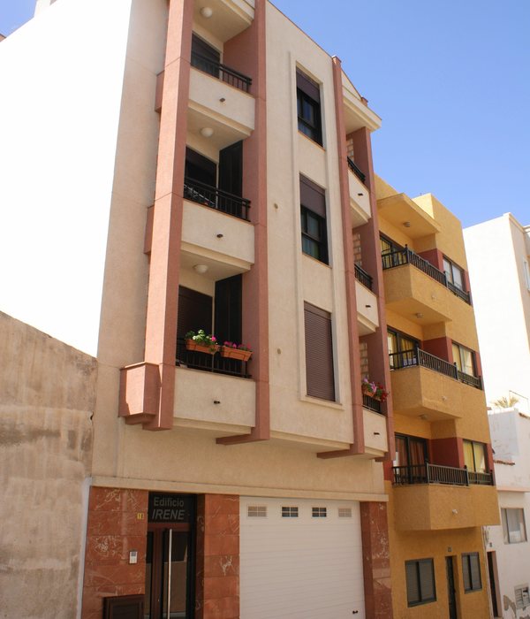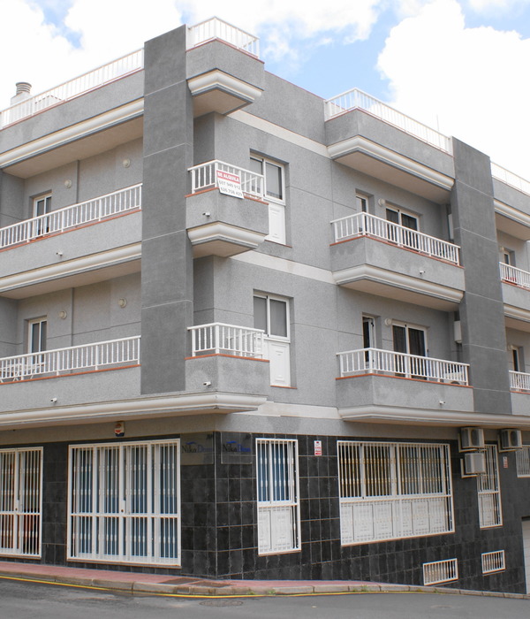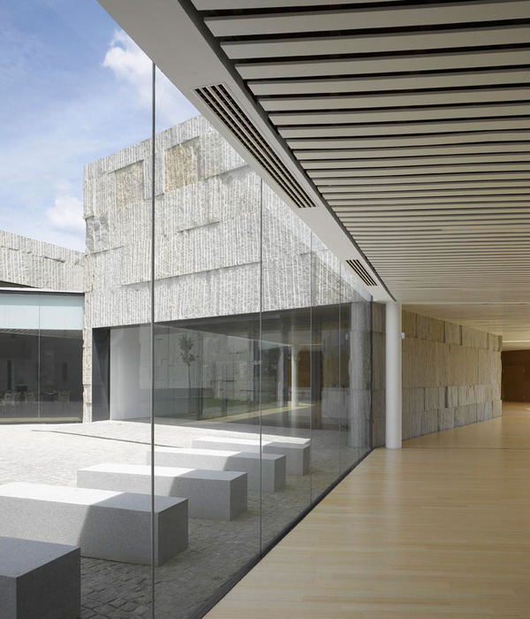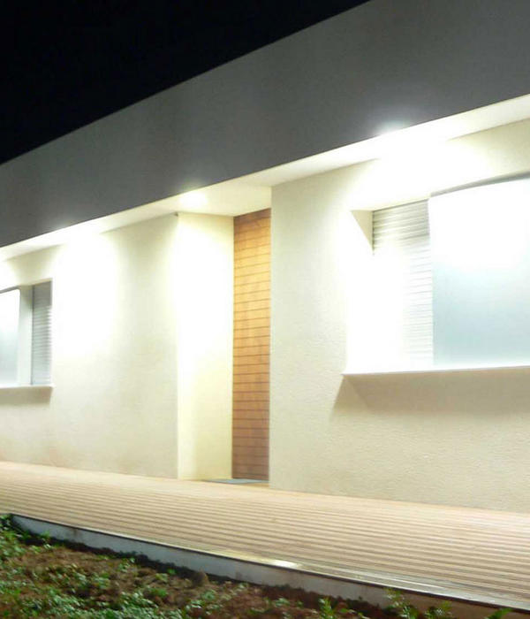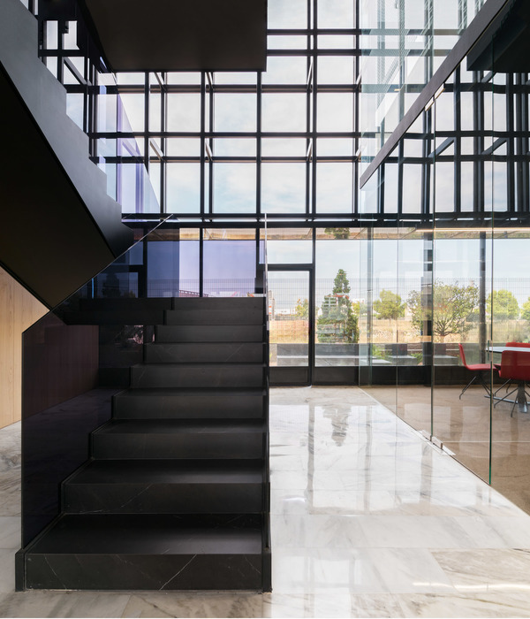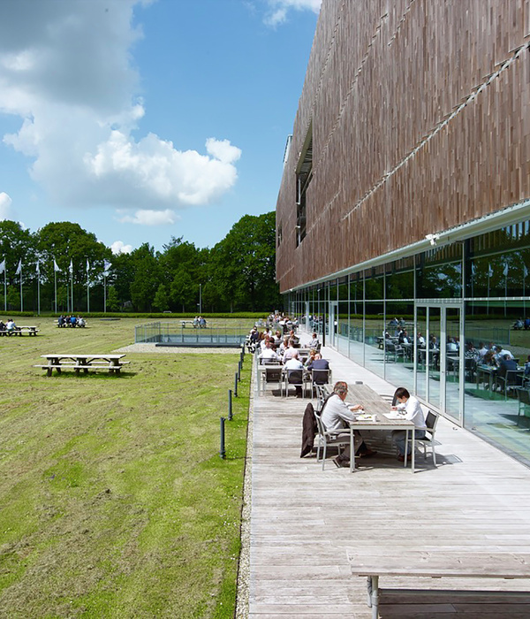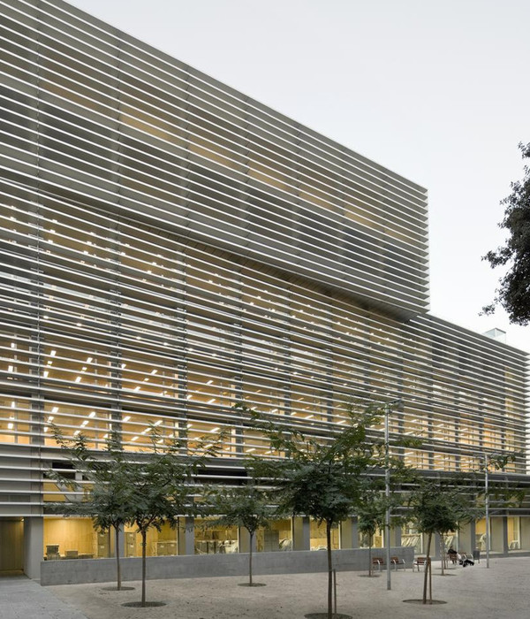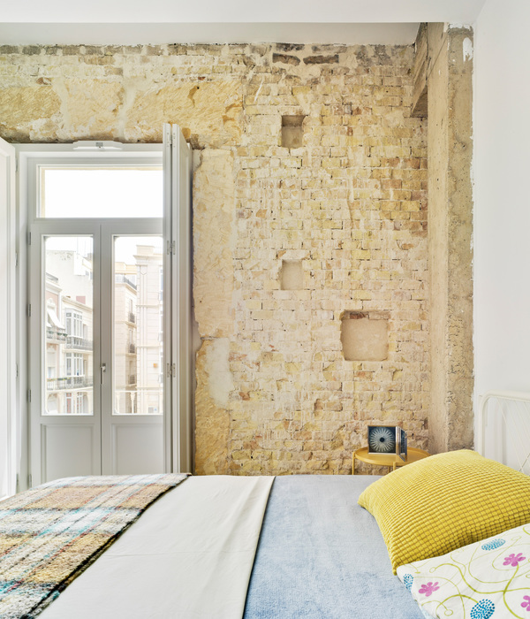Located in Seattle, Washington, the townhomes designed by Wittman Estes are sited on the edge of the Highland Park neighborhood overlooking the Duwamish River.
Description
Wittman Estes was the architect, developer, and general contractor for Tsuga Townhomes—a three unit multifamily urban infill housing community with a single home and a two unit duplex. Certified as 4 Star Built Green, the eco-friendly housing includes green roofs, reclaimed fir stairs, and high efficiency energy systems, and was built for under $200/SF. Located in Seattle, Washington, the townhomes are sited on the edge of the Highland Park neighborhood overlooking the Duwamish River. The dense cluster of three units at the intersection of zones where single family houses transition to 4-story apartment buildings is representative of the historic neighborhood’s evolution from small, single family worker houses built at the turn of the century to higher density urban infill townhomes.
The three dwellings are oriented towards the adjacent green areas which provides an experience with sunlight, glimpses of nature, and access to the outside onto decks and terraces. The site plan, which includes a series of green roofs and bioretention planters, captures rainwater for plantings and reduces runoff. The design team selected energy efficient mechanical systems, went beyond the code for insulation, and achieved certification for Four Star Built Green.
The main house sits along the busy arterial of Highland Park Way, while the duplex is nestled into the hillside and wooded greenbelt along 8th Ave. Both buildings are well connected to place- strategically placed windows focus views in between adjacent buildings and towards trees and nature. The main house is entered through a front porch off the sidewalk on Highland Park Way and the duplex has entries from both the auto court and from a porch the pedestrian access off 8th ave. This connects the entire site, using the steep slope as connecting device between the two streets. The site plan was composed by careful arrangement of outdoor living spaces, green roofs, and large south facing windows.
The main house living area is open to the dining and kitchen, with large doors opening to an outdoor deck to the east. The high gloss white kitchen casework reflects the outdoor light and textures and brings nature into the interiors. A double height living space and mezzanine above in the main house includes an iconic corner window and pendant that are visible along the busy adjacent arterial of Highland Park Way. A south facing ‘megawindow’ is a sixteen foot tall window next to floating stairs with a Tsuga hemlock wood screen that allow south direct sunlight to enter while filtering privacy for the dining room and kitchen.
The duplex is built around a central spine of open floating stairs and windows, designed to maximize natural daylight and access to outdoors within a narrow footprint. The 5 levels of the duplex have usable outdoor space on the 1st, 3rd, 4th, and rooftop, providing a feeling of generosity in the narrow 14’ floor plates. The steep slope provided the benefit of a terraced, stepping building section that connected the lower and upper connections to the landscape.
The kitchens include generous pantries with ample storage and are built with simple and affordable materials of grey quartz, solid white oak floors, stainless steel, and high gloss white laminate casework. The interior design of the bathrooms includes window niches and simple affordable ceramic tile and water saving bath fixtures, and affordable ceramic tile. The duplex kitchen has ample natural light from the wooded forest along 8th Ave, and simple, affordable finish materials with two colors of wood laminate casework.
In order to achieve their design goals, Wittman Estes purchased the 5,400 sf land and developed the projects themselves. In typical developer housing, the focus is on minimizing design costs. Acting as architect, developer, and contractor, the architects worked directly with the fabricators and tradespeople, creating efficiencies and opportunities for more custom and higher quality design and details at a lower price.
Photography courtesy of Wittman Estes
{{item.text_origin}}

