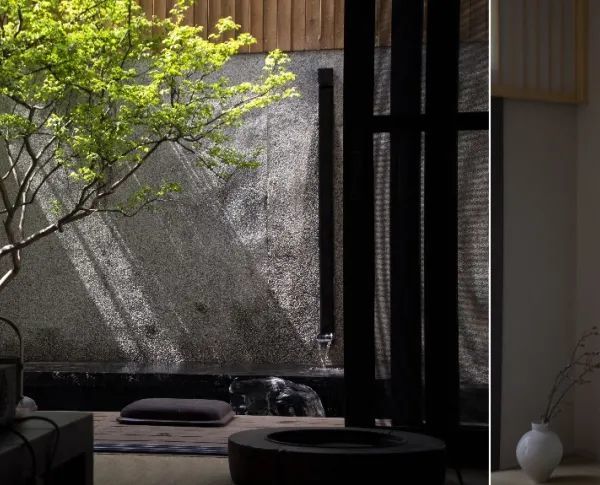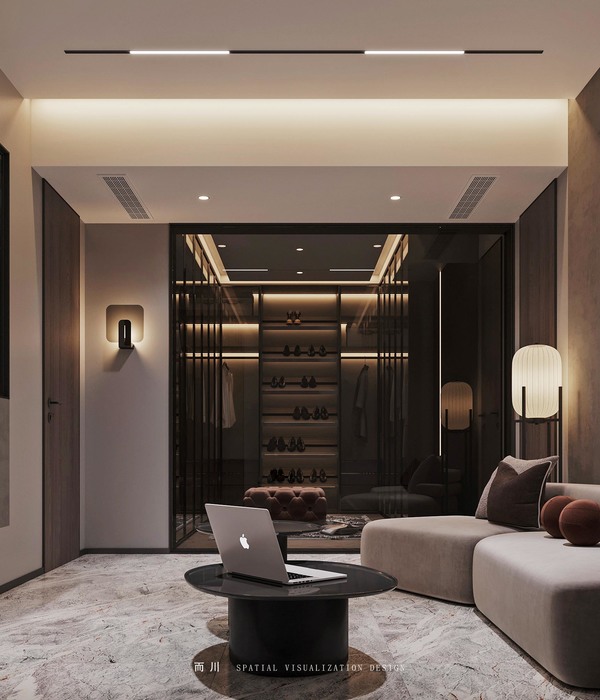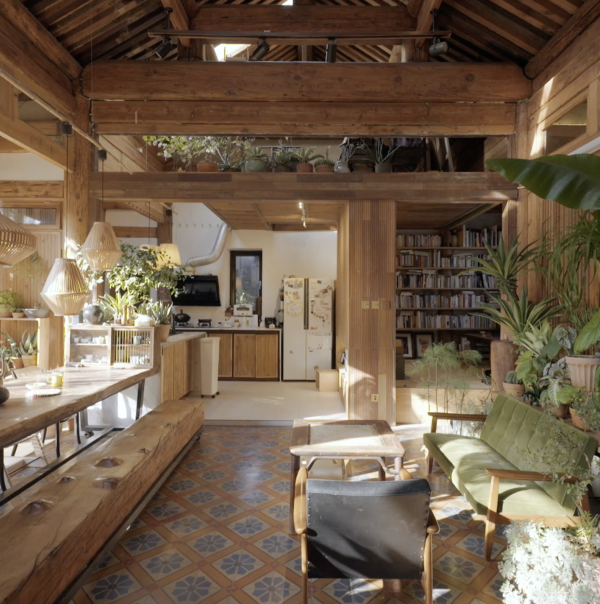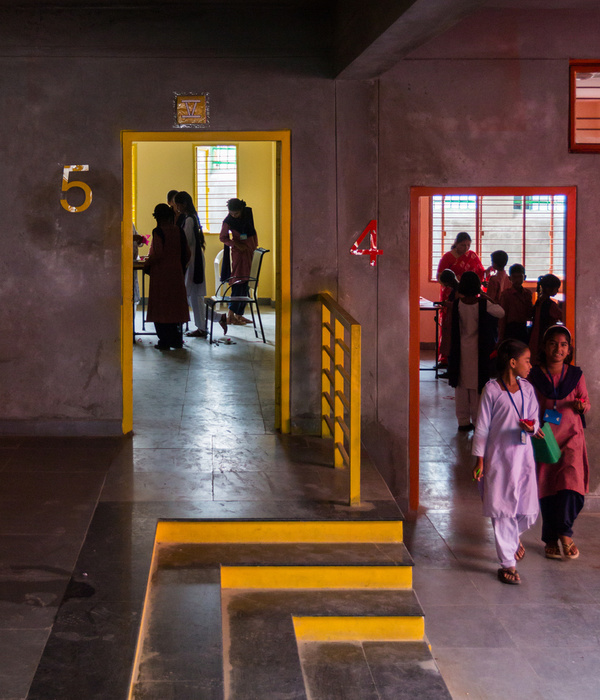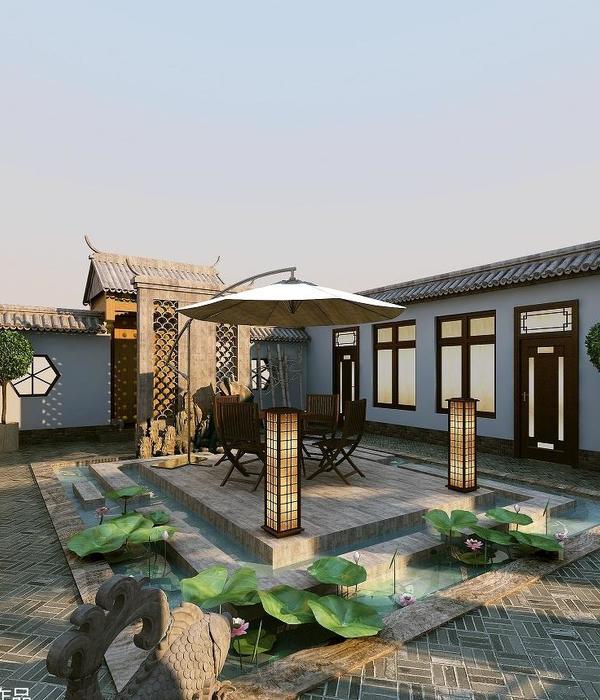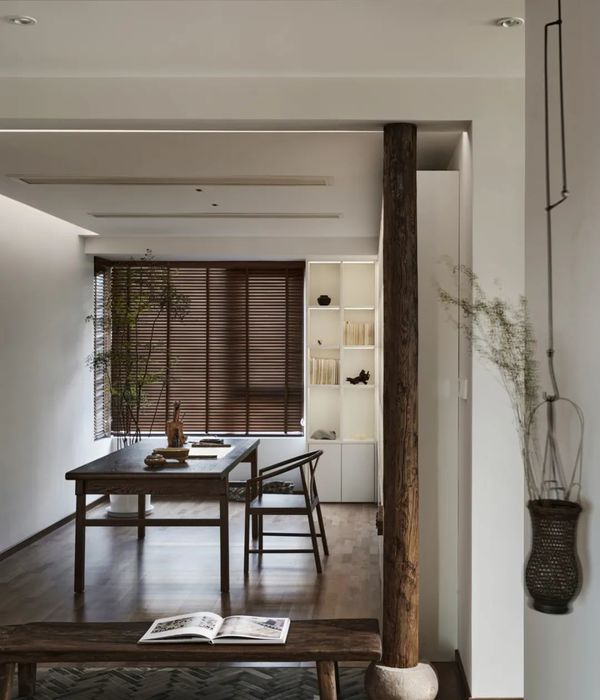- 设计方:SPARK architects
- 位置:尼日利亚拉各斯
- 分类:居住建筑
- 项目名称:Ramzi住宅楼
Nigeria Ramzi residential building
设计方:SPARK architects
位置:尼日利亚
分类:居住建筑
内容:
设计方案
项目建筑师:max titchmarsh
设计团队:arnold von storp, frankie pringle, ashley gilbert
工程师:battle mccarthy
承包人:deux projects
委托人:athena capital ltd
图片:6张
摄影师:SPARK architects
这是由伦敦工作室SPARK architects设计的Ramzi住宅楼,位于尼日利亚拉各斯。这个地标建筑是国际设计公司在非洲的首个里程碑项目,为当地的新兴经济提供了当代生活新标准。该项目位于市中心维多利亚岛,共18层,提供了从拉各斯市中心欣赏无边海景的绝佳视野。项目包括3房单元、4房单元和复式公寓,各22户,每间房间都有充足的日光和朝向。建筑的扭曲形式和深檐窗户有助形成日照阴影。
设计使用了防水、密封的喷射混凝土壳体,以最大限度减少风的阻力,形成独特而可识别的城市天际线剪影。室内方面,每个房间都以宽敞的中央起居室为中心布局,而饭厅、书房、酒吧和阳台则是围绕着厨房布置。塔楼顶部两层布置了复式公寓,在屋顶平台可以俯瞰城市风景。
译者: 艾比
construction is set to get underway in lagos, nigeria at the site of ‘ramzi towers’, a residential project designed by the london studio of SPARK architects. commissioned by athena capital investment, the landmark scheme is the international design office’s first significant undertaking in africa, setting a new standard for contemporary living for the region’s emerging economy.
positioned at the heart of the city’s exclusive victoria island, the 18-storey structure offers panoramic views across downtown lagos towards the atlantic ocean. each of the 22 3-bed, 4-bed and penthouse apartments are orientated to maximize daylight, with the building’s curved forms and deep window reveals providing shade from the hot sun.
尼日利亚Ramzi住宅楼外部图
尼日利亚Ramzi住宅楼内部局部图
尼日利亚Ramzi住宅楼外观图
尼日利亚Ramzi住宅楼图解
{{item.text_origin}}

