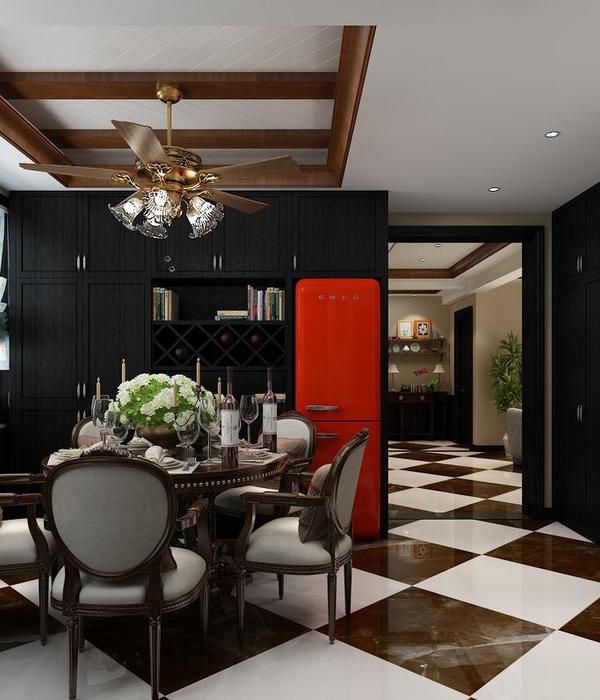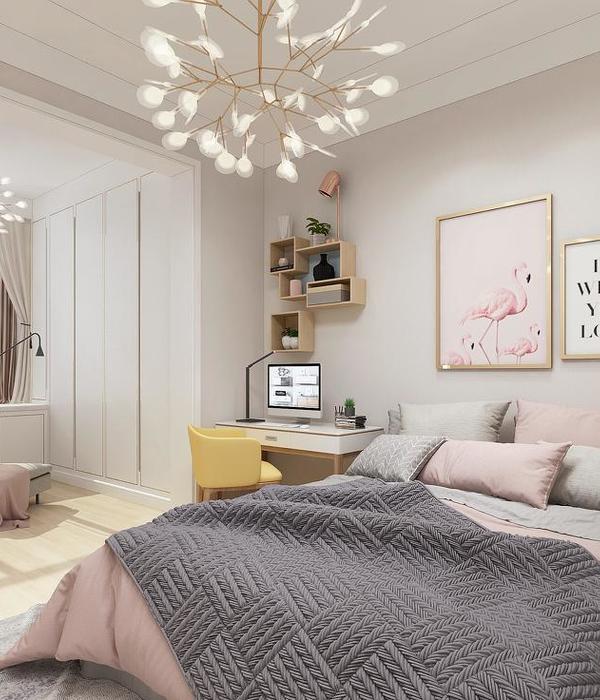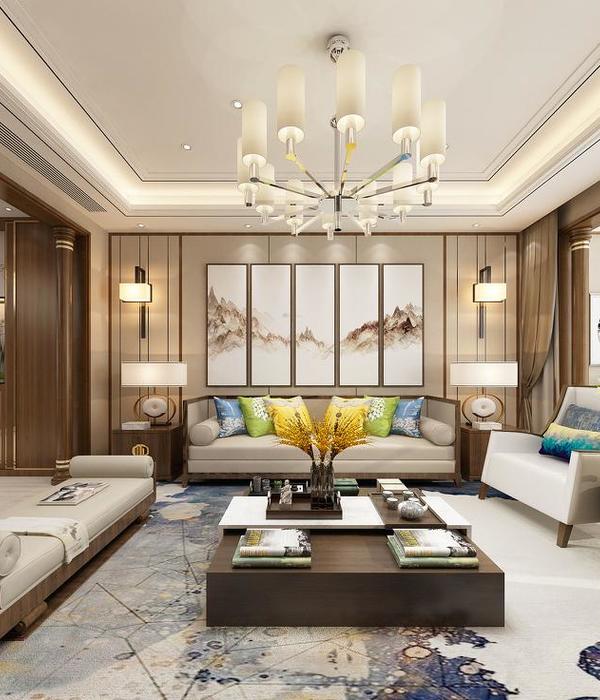架构师提供的文本描述。在过去六年里,一所由zakah资助的非营利教育信托基金经营的慈善学校最终需要一座大楼。该遗址位于海得拉巴戈尔孔达要塞围墙内的一个山顶上,是一个计划外的定居点。这个项目充满了多重挑战。由于学校仅靠个人捐款经营,所以预算非常紧张。材料选择必须既经济又耐用。该遗址高度等高线,覆盖着片状岩石,掩埋在几十年来堆积如山的一层垃圾中。阐明该遗址及其周围的特殊和困难的地形构成了一个重大挑战:由于接近遗产结构和密集的城市环境,其中大部分是住宅区,因此爆破岩石不是一种选择,其他方法也是负担不起的。
Text description provided by the architects. A charity school that had been run by a zakah-funded, nonprofit educational trust for the last six years finally required a building. The site is located on a hill top, in the unplanned settlement within the walls of the Golconda fort in Hyderabad. The project was riddled with multiple challenges. Since the school is run solely based on individual donations, the budget was extremely tight. Material choices had to be economical as well as durable. The site is highly contoured and covered with sheet rock and buried under a blanket of garbage piled on over decades. Articulating the peculiar and difficult topography of the site and its surrounds posed a major challenge: due to proximity to heritage structures and dense urban context, most of which is residential, blasting the rock was not an option, and other methods were not affordable.
© Mahesh Baisani
马赫什·贝萨尼
该网站,除了是一个挑战,也是美丽的项目。从最高层看,整个城市都是可见的:戈尔孔达、库特布·沙希墓、兰科山的摩天大楼以及下面那些未经检查的低层、高密度房屋。这所学校的位置使它吞没了里面的岩石。石头被搬进了大楼,形成了一些教室的墙壁,图书馆的地板起伏,变成了一个非正式的空间。
The site, apart from being a challenge, is also the beauty of the project. From its topmost level, the entire city is visible: the Golconda, the Qutb Shahi Tombs, the skyscrapers of Lanco Hills and the unchecked low-rise, high-density houses beneath. The school is situated in such a way that it engulfs the rocks within it. Rocks were taken into the building, forming the walls of some classrooms, and the undulating floor of the library, which becomes an informal space.
Distribution of spaces
空间分布
由于与周围四合院共用的墙壁,需要从顶部照亮建筑物。通风的机会是以轻型井的形式创造的,这些井流经建筑物的高度。一系列的天窗和空隙带来了光和空气,并扩大了垂直空间。
Due to shared walls with surrounding courtyard houses, a need arose to light the building from the top. Opportunities for ventilation were created in the form of light wells that run through the height of the structure. A series of skylights and voids bring in light and air, and expand the space vertically.
© Ujjwal Sannala and Akhila Rao
Ujjwal Sannala和Akhila Rao
学校尊重相邻四合院的规模,创建一个小入口进入幼儿园,也是为了回应年轻学生的规模。这座建筑的外墙仍未完工,外墙裸露,故意抹黑色彩。然而,背景的调色板被借来并反映在窗户、门和窗玻璃上。红色、蓝色、黄色和绿色与水泥的灰色形成鲜明对比的颜色POP。在教室内部,同样的颜色在淡淡的色彩中重现。
The school respects the scale of the adjoining courtyard houses by creating a small entrance into the kindergarten, also in response to the scale of the younger students. The building is left unfinished in its exterior, with exposed concrete walls, that deliberately negate color. And yet, the color palette of the context is borrowed and reflected in the windows, doors and grilles. Reds, blues, yellows and greens create pops of color as accents in contrast with the gray of the concrete. The same colors reappear in subtle pastels in the classroom interiors.
© Takbir Fatima
Ttakbir Fatima
这所学校的每一个最低和最高层都紧靠着街道。通过提供从街道直接到地面和第一层的入口,不同的水平可以减少垂直流通。
Each of the lowest and highest levels of the school has abutting streets. The varying levels allowed reduction in vertical circulation, by providing entrances from the street directly to the ground and first floors.
© Takbir Fatima
Ttakbir Fatima
Circulation
© Ujjwal Sannala and Akhila Rao
Ujjwal Sannala和Akhila Rao
一个明亮的红色中央楼梯绕着一个大的中庭,从地面一直到顶层,在那里学校的屋顶变成了一个游乐场。顶层是裸露的,仅用可渗透的空心砌块墙和桁架玻璃屋顶包围,并被不同的游乐区域所包围。年龄较大的学生可以直接从这个级别进入,这一级别的规模更大。一系列的桥梁从学校的更广泛的部分通向狭窄的远端俯瞰道路,在那里有工作人员室和实验室。
A bright red central staircase winds around a large atrium, all the way from the ground to the top floor, where the roofs on the school become a playground. The top level is left bare, enclosed only with permeable hollow block walls and trussed glass roof, and surrounded by different play areas. Older students can enter directly from this level, which has a more spacious scale. A series of bridges lead from the wider section of the school to the narrow far end overlooking the road, where staff rooms and labs are located.
{{item.text_origin}}












