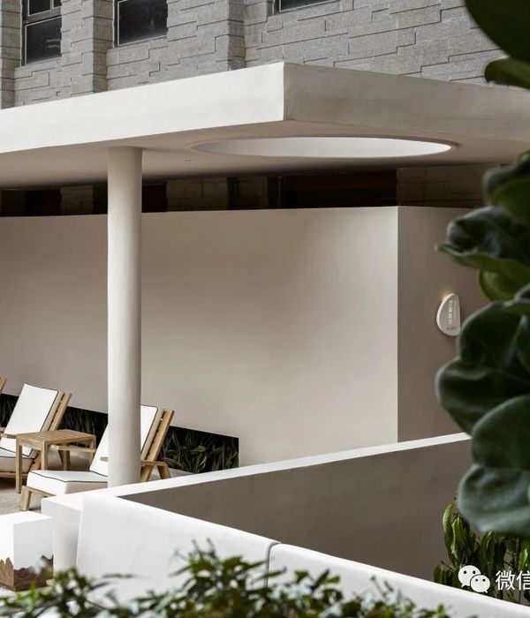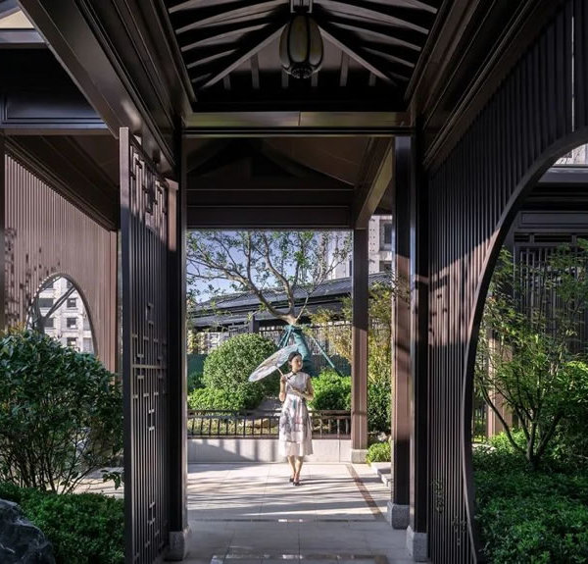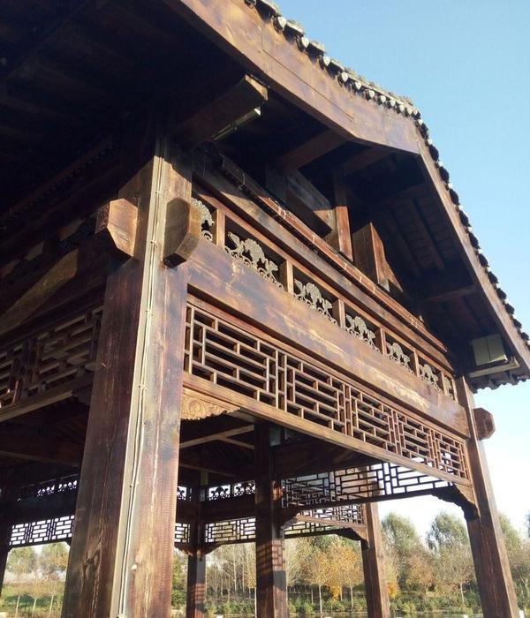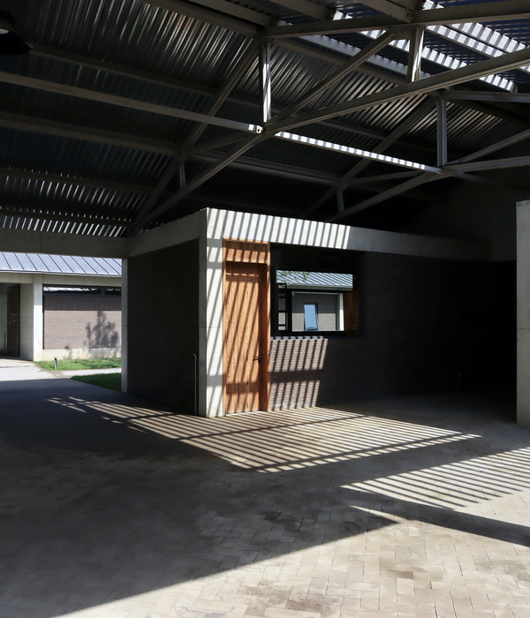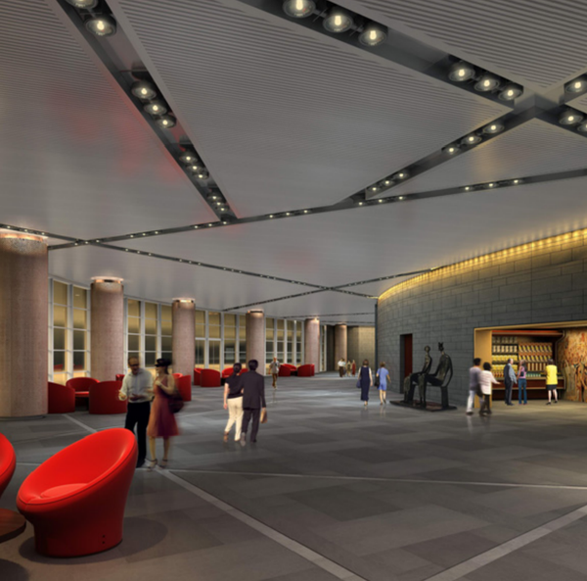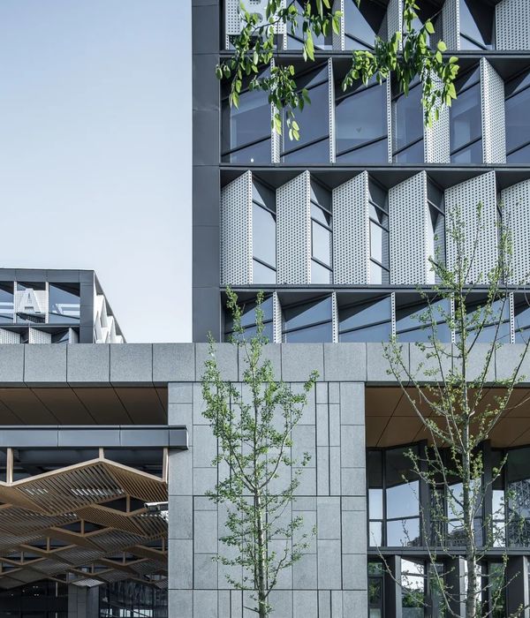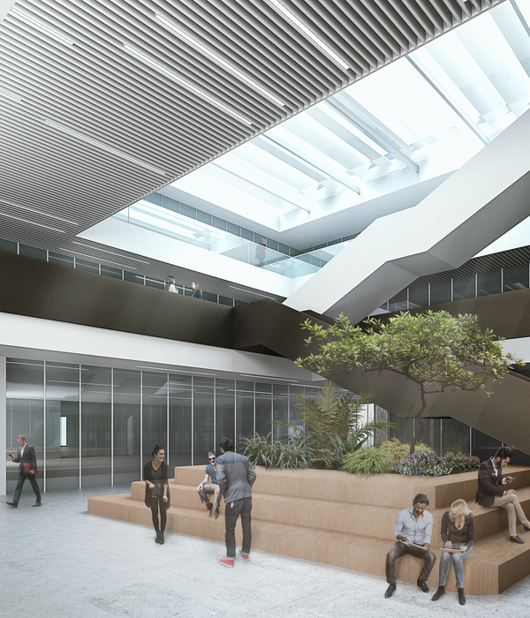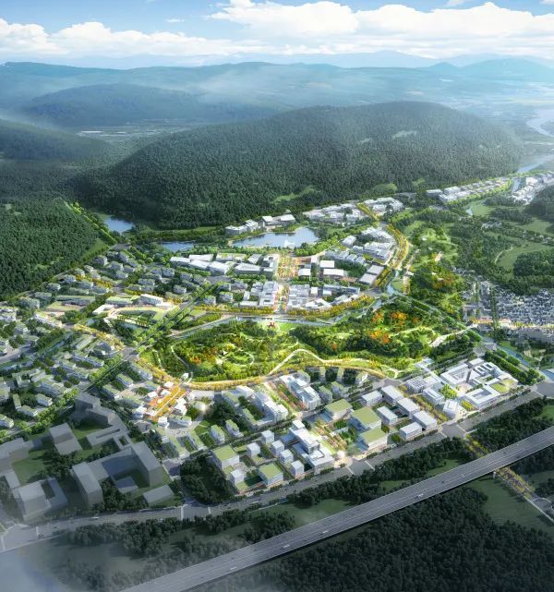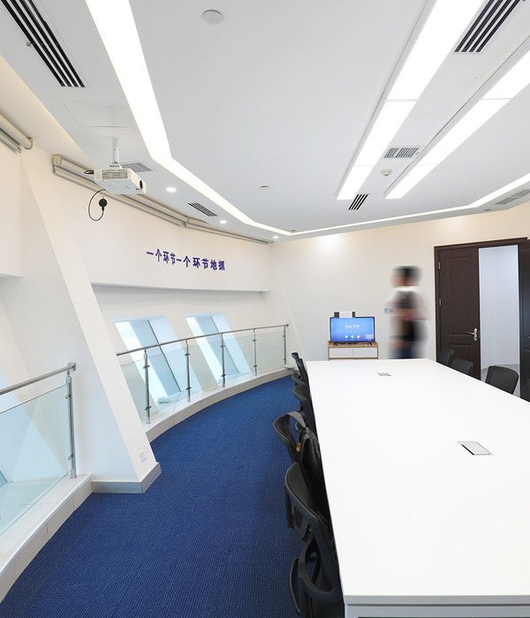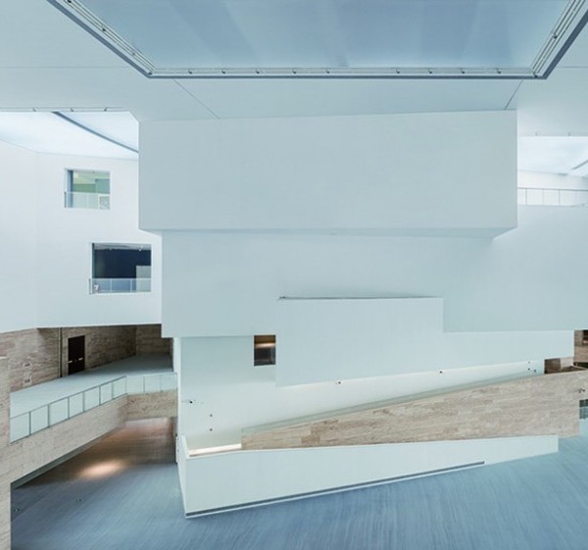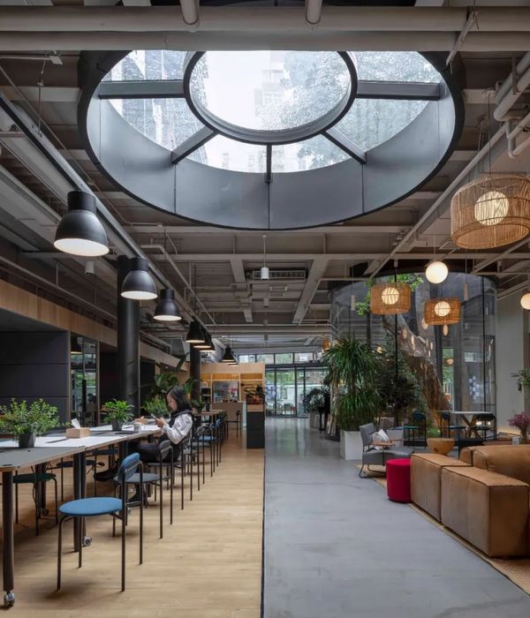"Turkistan Architect Awards” competition's winning project creates a high-tech building complex for media in the city of Turkistan, known also as the Second Mecca of the East, tracing the evolution of Islamic architecture elements to their modern interpretation.
Considering as the starting point a rectangular prism, DRA&U senior architect Giorgio Pini studied its creative transformation through a focus on the ‘arch’ as the main architectural element.
The four-level building is placed on a compact base 60 centimetres higher than the ground level. Central stairs, designed in smooth curvy way, lead the visitors onto the level of the ground floor. The structure’s footprint covers an area of 1600 square meters while the total building’s surface is 5300 square meters.
The regular shape of the four-storey Media Center is enlivened by the entrance space. The glass organic shape of the main entrance façade is formed by two lateral convex arches, culminating in a concave central shape, designed to represent “information flow hub”.
A series of metallic “ribbons” wrap around the surface of the structure horizontally and they are being transformed in four ascending parabolic arches, ensuring a monumental entrance.
The crescent footprint on the entrance floor symbolizes another main feature of the Islamic world and can be found repeated on each floor as a slab’s gap.
Following the crescent-shape of the foyer, a curvy perforated panel is placed on the back of the reception desk which reaches the ceiling of the roof and serves to separate the reception area from the rest of the ground floor.
The architectural concept of the transparent glass façade directly reflects the functional solutions on the interior space. Daylight penetrates the heart of the building through the transparent glass walls acting as an independent material to participate in the design of the building.
The facilities have been divided into three functional zones smartly distributed throughout the building’s levels according to the type of the activities. The public functions of the Media Center are placed primarily on the active ground floor creating a direct connection with its external visitors which can utilize the features of a spacious lobby, conference hall, cafeteria, service desk and an exhibition space expandable to a multi-functional area.
On the heart of the space stands the conference hall organized inside an elliptical shape room with a capacity up to 140 persons. On the background behind the elliptical hall is found an open-space office area, whereas a mezzanine floor located on both right and left sides of the main entrance offers a general aspect of the whole ground floor comprising an ideal space for the administrative functions.
The upper levels host the office areas and the studios for audio-visual media production linked together in space in the most efficient way. On the center of the first floor is located a spacious film production studio which serves the needs of demanding productions and a virtual TV studio for live broadcasting. On the next floors there are smaller film and audio recording studios, as well as radio broadcasting facilities and media editing rooms. The various halls can be transformed and adapted to the diverse requirements of the telecommunication complex from live news broadcasting to filmmaking and audio recording.
Adjacent to the closed compact studios there are the open-plan office areas spread on all the floors of the building available for use to the various city’s TV and radio channels. The concept of open and flexible space tends to encourage the collaboration and information sharing that the fragmented space do not provide. An “open space” on each floor represents freedom and transparency of information while the dividing glass walls saves initial costs, building’s energy and space. All the levels are equipped with sanitary, storage and technical areas.
Year 2018
Status Competition works
Type Multi-purpose Cultural Centres / Media Libraries
{{item.text_origin}}

