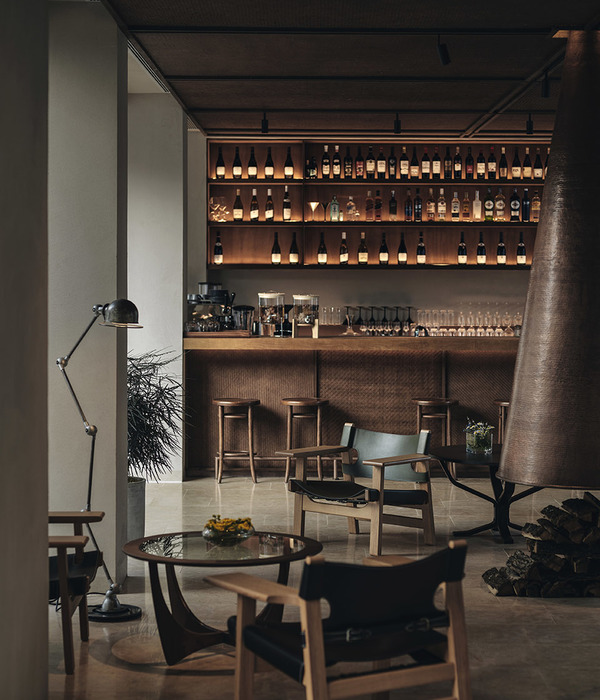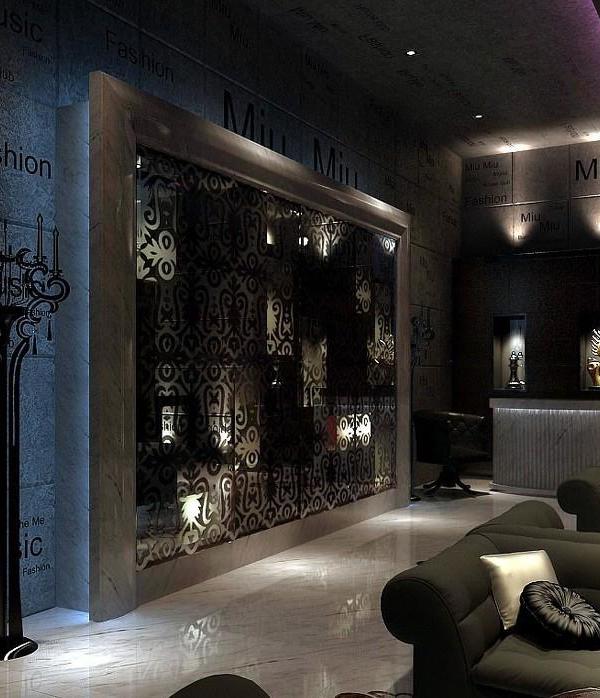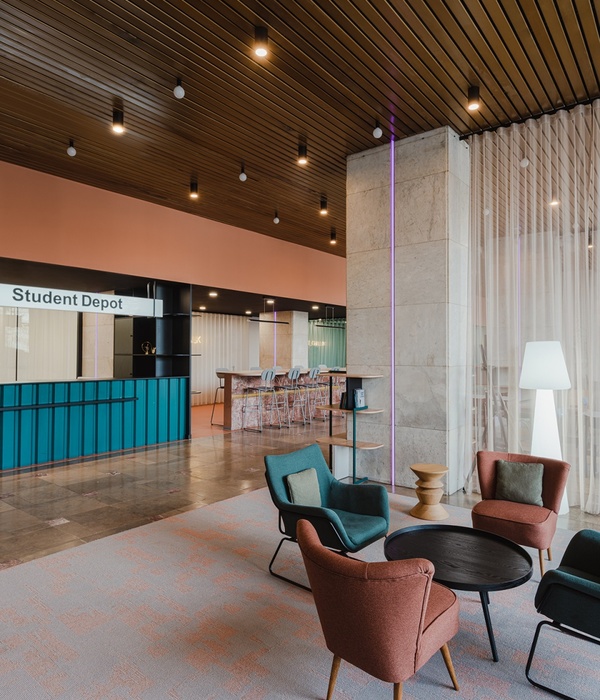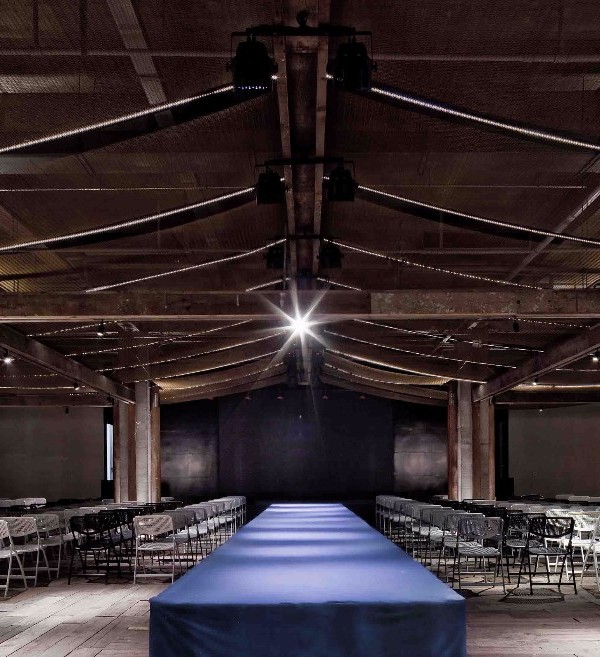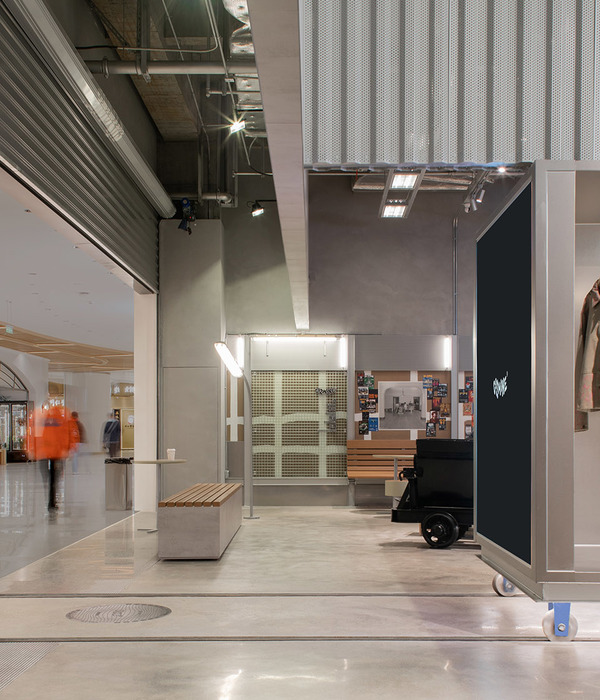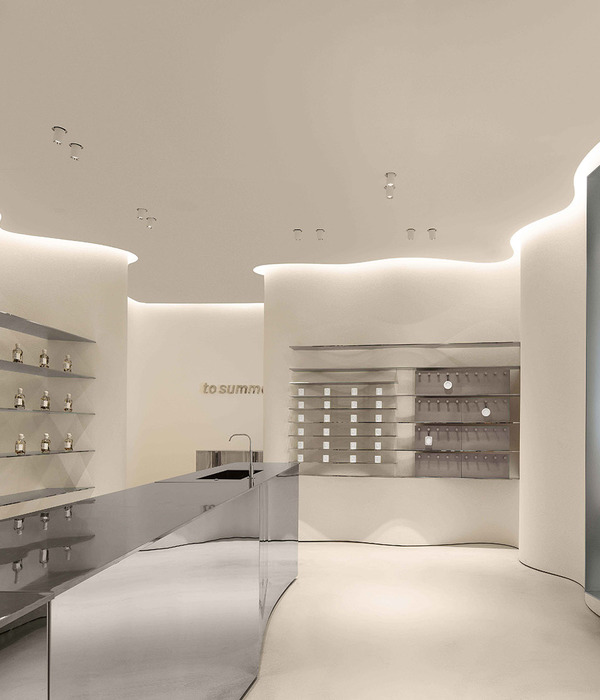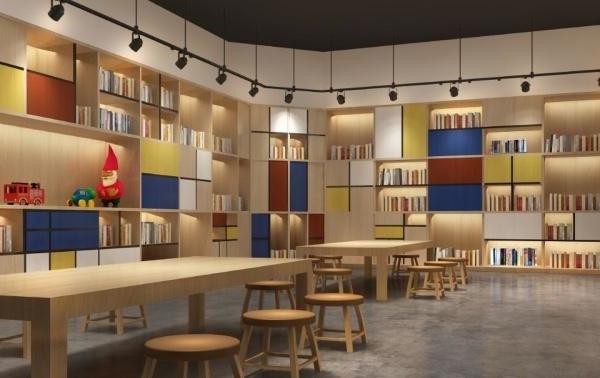迷宫般的窄巷、粉刷得闪闪发光的房屋、海与风的声音:斯佩尔隆加是一个可以追溯至罗马时代的沿海小镇,坐落在意大利拉齐奥海岸Riviera di Ulisse沿岸的石坝上。在这个汇集了人手、传说和自然风光的地方,建筑师Gae Avitabile承担了Civico 29鸡尾酒吧的室内设计任务:在白墙和大海之间、轻快氛围和场所精神之间,对需要尊重的景观进行温和的干预。该地区的材料、纹理、颜色和声音是项目的关键所在——它规模虽小,但具有视觉冲击力——重复使用数量有限的简单材料,特别是出于对城镇及其失去的简单性的尊重。
A labyrinth of narrow lanes, the brightly whitewashed houses, the sound of the wind and the sea: Sperlonga is a coastal town dating back to Roman times, perched above a rocky spur facing out to sea along the Riviera di Ulisse on the Lazio coast (Italy). In this location which brings together the human hand, echoes of legends and natural beauty, the architect and designer Gae Avitabile has taken on the new interior design project for the Civico 29 cocktail bar: a gentle intervention in a landscape requiring respect, between white walls and the sea, levity and genius loci. Substance, textures, colours and sounds of the area are indeed the linchpins of the project – small in scale, although with a strong visual impact – reproduced through the use of a limited number of simple materials specifically out of respect for the town and its lost simplicity.
▼空间概览,overall of space
Gae的第一个决定是去除原有的窗户固定装置:这是完美的解决方案,它打破了室内外界限,使室内更接近周围的绝美景色。最初选择的装饰和家具放大了酒吧内部的海洋景观:墙壁上覆盖着西班牙公司Kriskadecor制造的铝网窗帘,窗帘跟随清风浮动,发出让人想起海岸微风的优雅声音。传统的欧洲空心砖填充白石灰,然后覆盖树脂,被用于不寻常的目的——打造让空间充满不复存在的工艺气息的地面。
▼室内外界限被打破,indoor and outdoor boundaries are broken
吧台蜿蜒的形状让人联想到海浪,它参考了大海,同时还借鉴了可以从火车窗户看到的当地伟大建筑。一盏福克兰灯是穆纳里对渔民容器的致敬,它被包裹在悬挂于吧台上方的定制金属网结构中:一抹白色与蓝棕色调相遇,重申了周围景观的颜色。空间尽头是一间洗手间,它的墙面覆盖着带有异国情调图案的壁纸:这是对旅行怀旧之情的致敬,也是对象征性地在其他地方寻找新灵感的邀请。
▼吧台采用海浪形状,the bar is in the shape of waves
▼墙壁上覆盖铝网窗帘,the walls are covered with an aluminium mesh curtain
▼福克兰灯,the Falkland lamp
▼洗手间,restroom
Gae Avitabile设计的室内空间是对地中海氛围的诗意致敬,将景观和建筑完美地融合在一起。Gae在试验新材料和家具设计方面的经验使他能够做出正确选择,显示出对材料本身及其潜在用途的深入了解。
An interior design project created by Gae Avitabile as a poetic tribute to the atmospheres of the Mediterranean, brought together in a space which seamlessly blends landscape and architecture. Gae’s experience in experimenting with new materials and designing furniture allows him to make design choices which reveal in-depth knowledge of the materials themselves and their potential alternative uses.
▼平面图,plan
Location – Borgo di Sperlonga (Lazio) Italy
Area – 50 mq
Type – Cocktail Bar
Work – Interior
Architect – Gae Avitabile Design Studio
Material and furniture:
Wall – Aluminum chains wallcovering (Kriskadecor) model gradient 1, wallpaper
Wallpaper – Cristiana Masi | Casamood collection
Floor – Terracotta hollow bricks
Light – Falkland lamp (Danese – Artemide)
Furniture – wood bespoke counter (Narcasa editor)
Building company: Edil solution
{{item.text_origin}}

