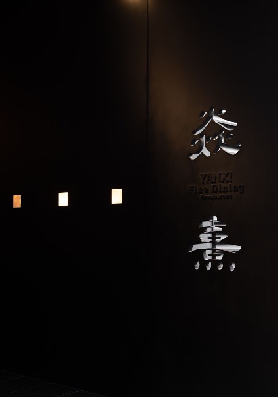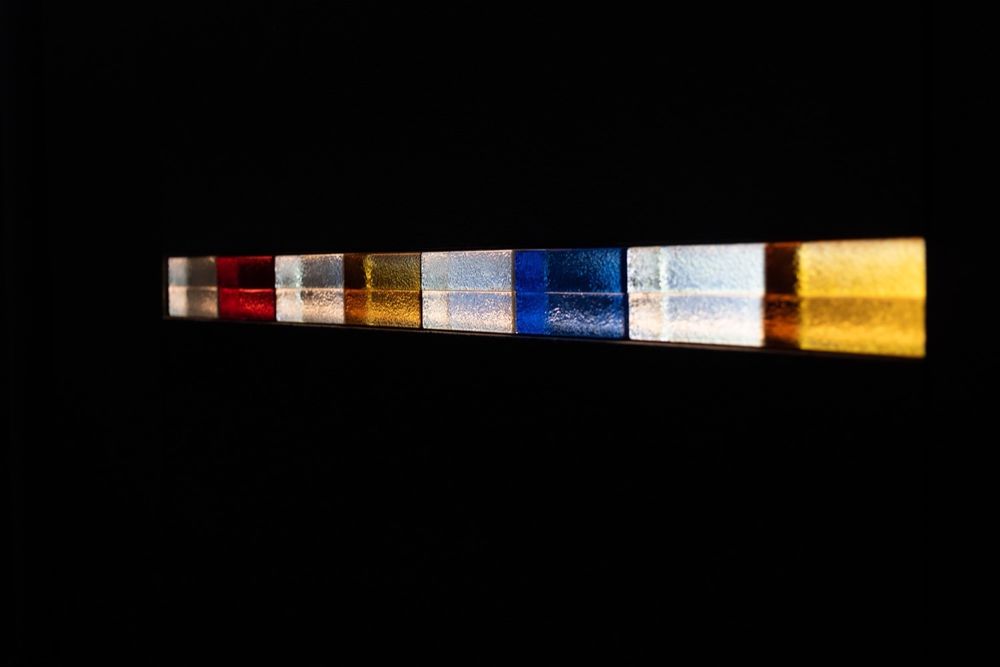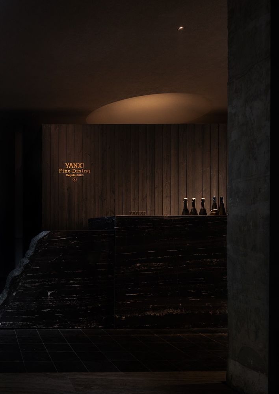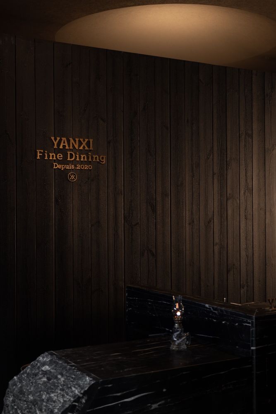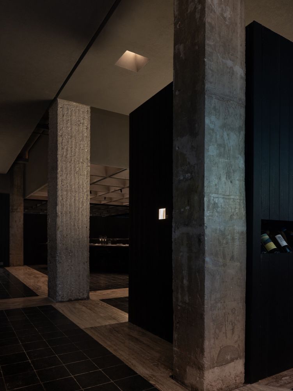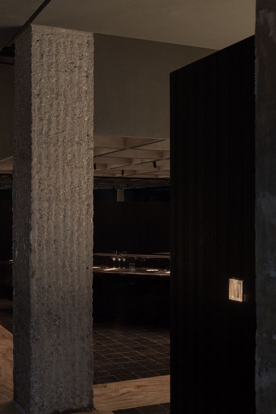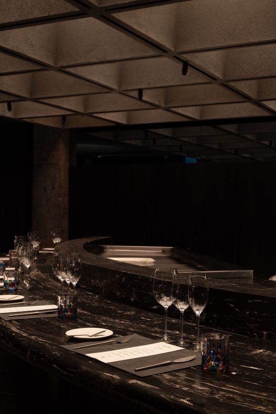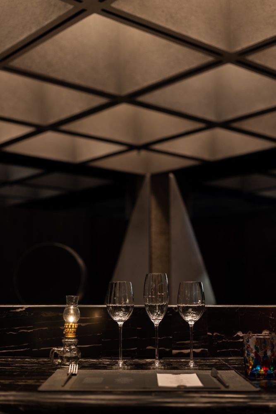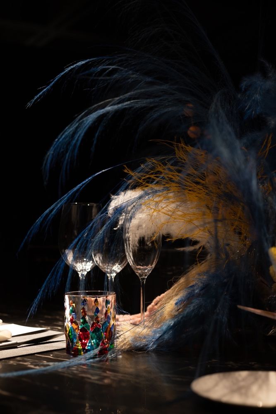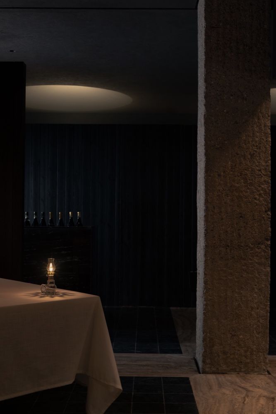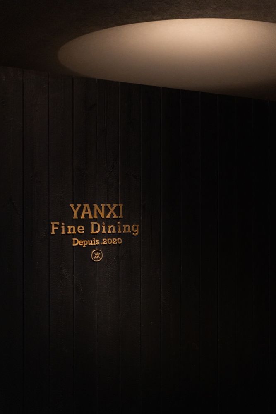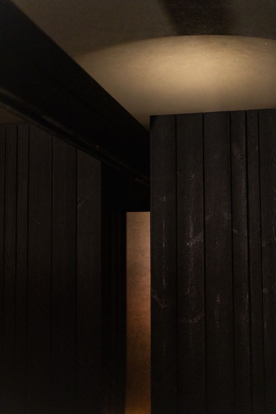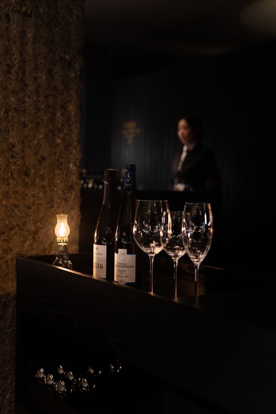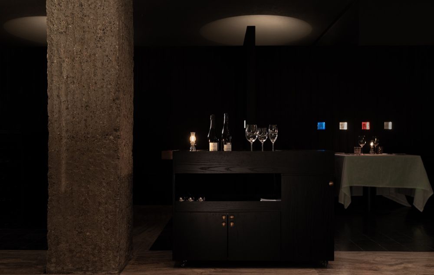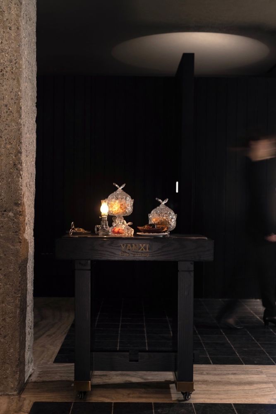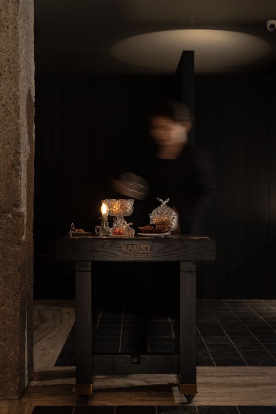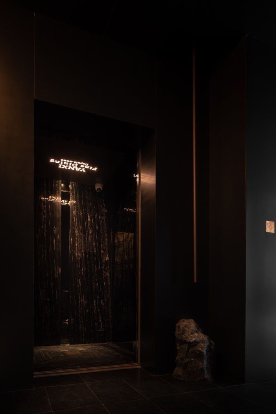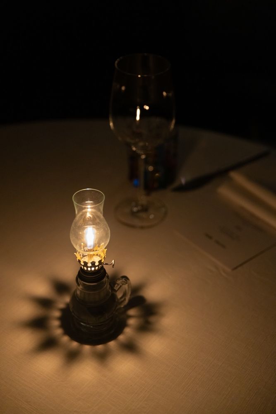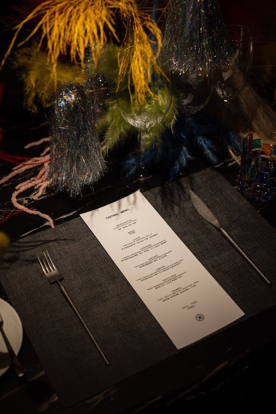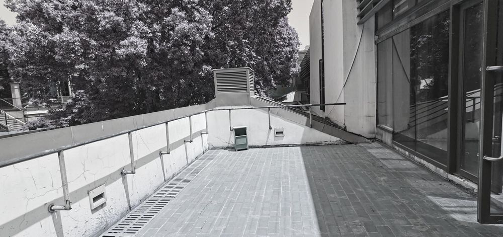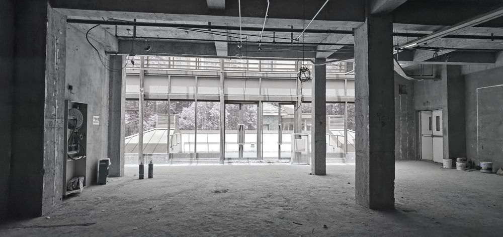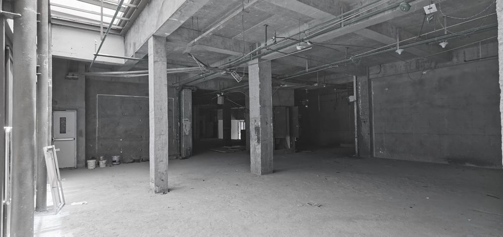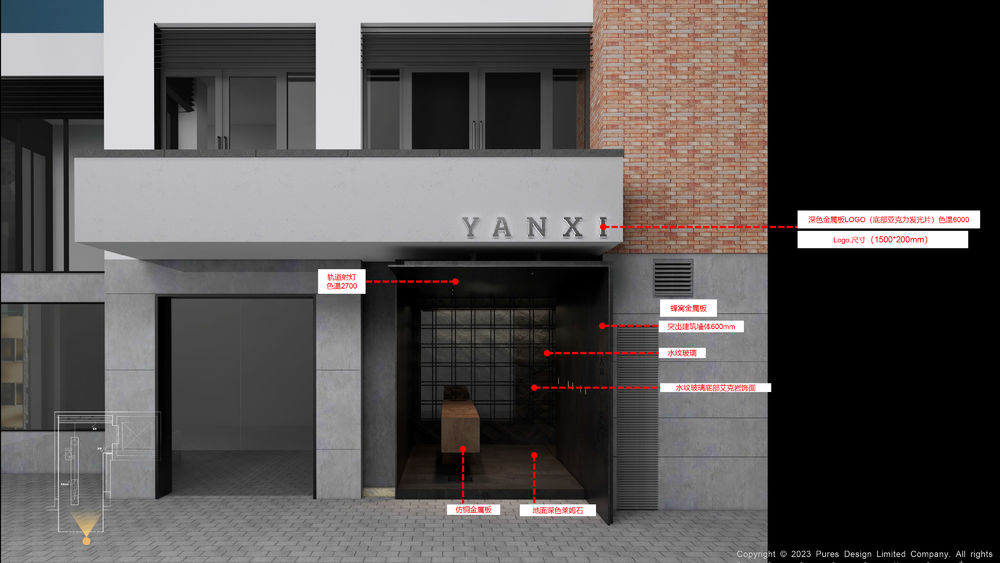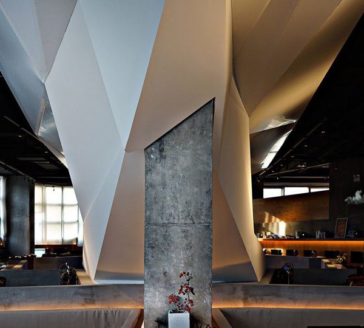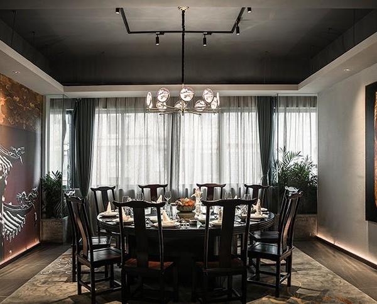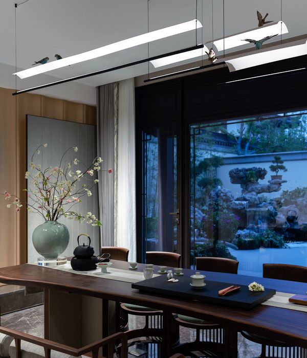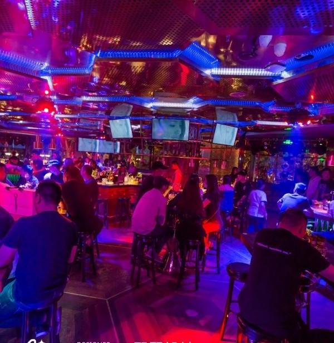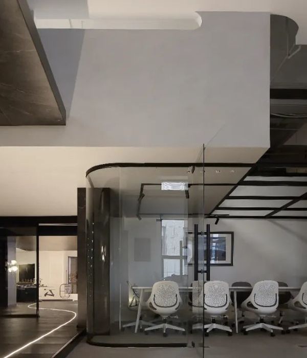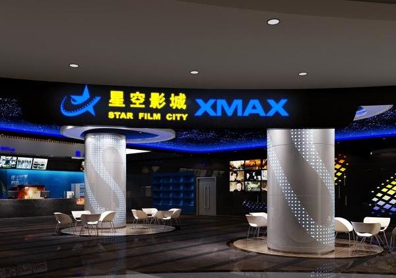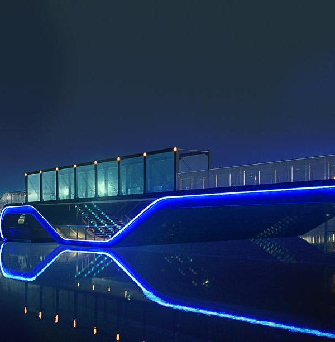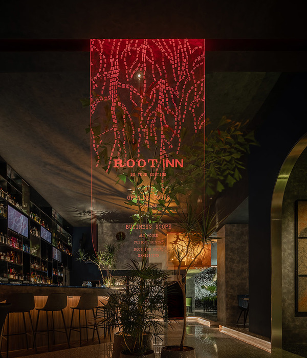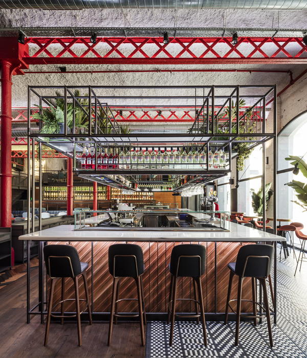焱熹FINE DINING餐厅,武汉 / 朴开十向
本案是朴开十向和业主马先生的第三次合作。前两次合作设计的【焱铸】及【焱钰】已经 3 年了,一直在大众点评上霸榜 TOP3。在武汉餐饮界,马先生和他手下的“魔焱三杰”,是知名又很特殊的存在。
在这个流量时代,“迎风而上”是更多人的追逐。而马先生只醉心于打磨他的“三焱”,他说:“我尽量在每一个需要花钱的地方,都花够了钱。那喜欢,或者不喜欢,就不是我能控制的事”。
不光他自己考察过全球数百家米其林餐厅,他还会不惜工本,给主厨开出一张“含星量超高”的“外出探店清单”。餐厅里的每个杯子,餐具,他都以挑选艺术品的标准来考察。他的“三焱”,不只是三个餐厅,而是他以人生厚度为蓝本,带给武汉的三出大戏。
他走过的路,看过的风景,风景中令他难忘的一抹香气,一场日落,都采撷呈现于其中。蔡澜说:“美食不仅是满足口腹之欲的享受,更是融入文化与情感的体验”。也正因如此,【焱铸】及【焱钰】以千元的人均消费,不仅撑过了疫情的低谷,口碑和热度在沉淀中历久弥新。
这一次,马先生再度与朴开十向合作,带来全新力作【焱熹】。在焱铸和焱钰,体验的是日式文化黑与红的交响乐。而焱熹,则带你来到了意法之地,带来一场 Fine dining 的大秀。
This case is Park open ten to the third cooperation with the owner of Mr Ma. The first two cooperation designs have been three years and have been in the public review on the list of TOP3. In Wuhan’s catering industry, Mr Ma and his team of "Amazing Magic Three" are well-known and very special. In this era of traffic flow, more and more people are chasing after the "wind". However, Mr Ma only focuses on polishing his "Three Amazing Stars". He said, "I try to spend enough money on every place where I need to spend money. Then like, or not like, it is not something I can control." Not only has he visited hundreds of Michelin restaurants around the world, but he also spares no expense and gives his chefs a "star-loaded" list of restaurants to visit. Every cup and cutlery in a restaurant is examined with the same standard as a work of art. His "Three Amazing" is not just three restaurants, but three great plays he has brought to Wuhan with the thickness of his life as the blueprint. The road he has traveled, the scenery he has seen, the unforgettable scent in the scenery, and the sunset are all captured and presented in it. Cai Lan said, "Cuisine is not only the enjoyment of satisfying the appetite, but also the experience of integrating culture and emotion." It is precisely for this reason that with a per capita consumption of 1,000 yuan, have not only survived the trough of the epidemic, but also the word of mouth and the heat have lasted for a long time in the precipitation. This time, Mr Ma has once again collaborated with Park Kai Tokaji to bring a new masterpiece. At Amazing Cast and Amazing Yu, you experience the symphony of black and red of Japanese culture. While Amazing Hei takes you to the land of Italy and France, bringing you a Fine dining show.
▼店面概览,storefront overview © 张筱锴
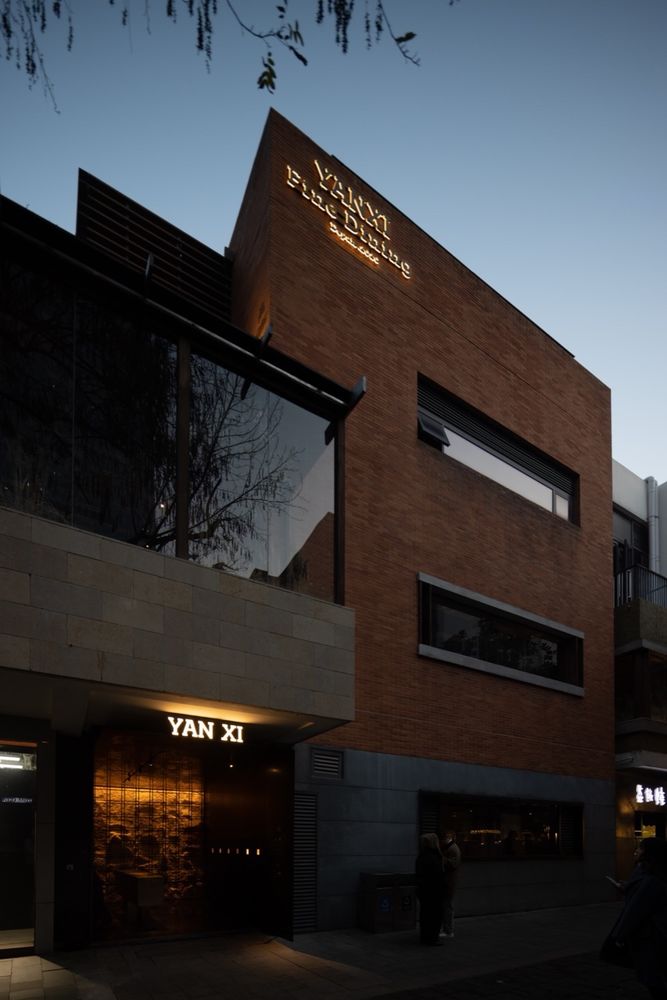
Fine dining 的 fine 在于氛围、食物、服务,一切都恰恰好,吃饭像一次旅程,将食物背后的一切都吃进肚子里。它强调用餐体验的趣味性、开放性以及对食物最佳的料理方式。Fine dining 不仅仅是一种餐饮体验,更是一种生活态度。它让人们在忙碌的生活中,找到了一个可以放慢脚步、品味美食的地方。在这个追求品质和个性化的时代,满足了人们对于美食的更高期待。
结合马先生对“Fine”的追求以及欧洲大陆的文化,朴开以“教堂”为核心概念,将对信仰的追求,以艺术的抽象表现形式,转译到【焱熹】的空间中。
Fine dining’s fine lies in the atmosphere, the food, the service – everything is just right, and eating is like a journey to take in everything behind the food. The emphasis is on the fun, openness of the dining experience and the best way to prepare food. Fine dining is not just a dining experience; it is an attitude towards life. It allows people to find a place to slow down and savour food in their busy lives. In this era of pursuing quality and personalisation, it meets people’s higher expectations of fine dining.
▼入口,entrance© 张筱锴
信仰之路,精神之旅
Path of Faith, Spiritual Journey
作为宗教精神的实体承载,教堂用设计诠释力量与信仰,治愈灵魂。在信仰的世界里,神灵与光明相伴,光是教堂空间宗教情感表现和氛围营造的重要题材。我们以“逐光”为路线,带领食客们来一场精神之旅。
As a physical bearer of religious spirit, the church interprets power and faith with design to heal the soul. In the world of faith, the gods and light are together, and light is an important theme for the expression of religious emotion and the creation of atmosphere in the church space. We take “light by light” as a route to lead diners on a spiritual journey.
▼“逐光”之旅,“light by light”as a route © 张筱锴
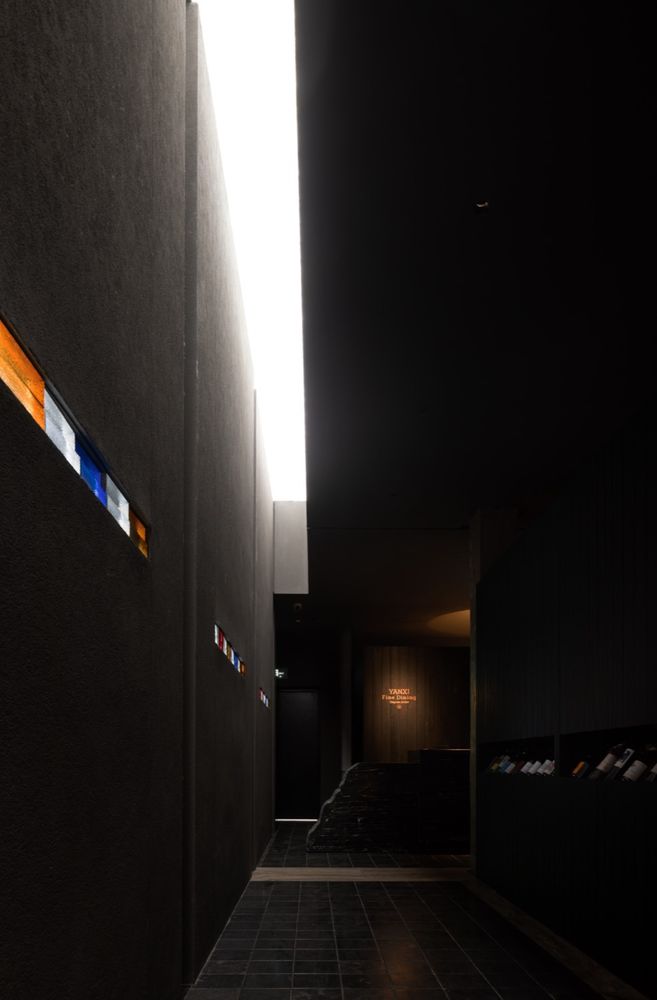
像演话剧一样 给一个序章
Give it a prologue, like a play. The foyer on the ground floor is the prologue to the whole journey. We have taken the expressions that are central to this work and presented them all in a teaser in this prologue. Stepping into the ground floor foyer is a black-toned introductory space that isolates and immerses one from the hustle and bustle of the street. At the end of the space is the only source of light, a full face of granite covered with a layer of watery glass. The light from the interior is reflected by the glass wall, creating a montage of concave and convex changes, resulting in a nice contrasting relationship between reality and illusion. It is as if there is a window with an abstract natural world outside. The symbolic expression of “window” with “lattice”, together with different glass to create a light and shadow atmosphere, is the most eye-catching splash of bright colours in the design of “Amazing Hei”.
▼一楼的门厅,The foyer on the ground floor© 张筱锴
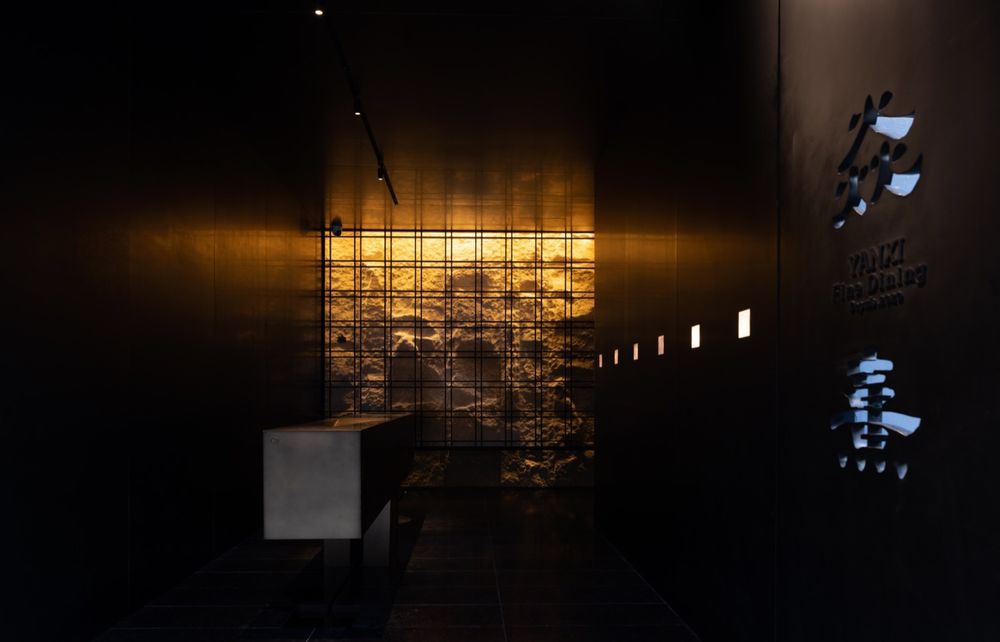
大面积铜材质的运用,悬浮感的前台装置,以简洁利落的体块营造出的规整感引导着人的视线和情绪,是现代的手法营造下宗教神圣精神的空间表现。悬浮前台上涓涓循环的水流,让空间增添了一抹灵动,中和冰冷的压迫感。这些预告,是“浸没式”体验的第一步,实与虚,暗与亮的拉扯,在有限的空间里触达无限的想象。
The use of large copper material, suspended front platform device, with simple and sharp block to create a sense of regularity to guide people’s eyes and emotions, is a modern approach to create a space expression of the sacred spirit of religion. The trickling water on the suspended foreground adds a touch of spirituality to the space, neutralising the oppressive feeling of coldness. These previews are the first step of the “immersive” experience, where reality and emptiness, darkness and light are pulled together to reach infinite imagination in a limited space.
▼悬浮感的前台装置,suspended table© 张筱锴

拾级而上
Walk slowly up a flight of steps
From the foyer, take the lift to reach the first floor to the main part of the restaurant. The lift doors open into the highest space in the entire restaurant. A long, narrow, dimly lit walkway, where light is only brought in by the overhead skylight and the rows of small square panes of window openings on the side, creating a misty atmosphere for the interior space, as if it were a revelation from God. Each pane is embedded with a different color of glass, a modern interpretation of the church’s rose window element. The medieval rose window is dismantled with a beautiful flat pattern, retaining the rhythm of light changes and allowing color to become the abstract language of the space.
▼狭长昏暗的走道,a long, narrow, dimly lit walkway © 张筱锴
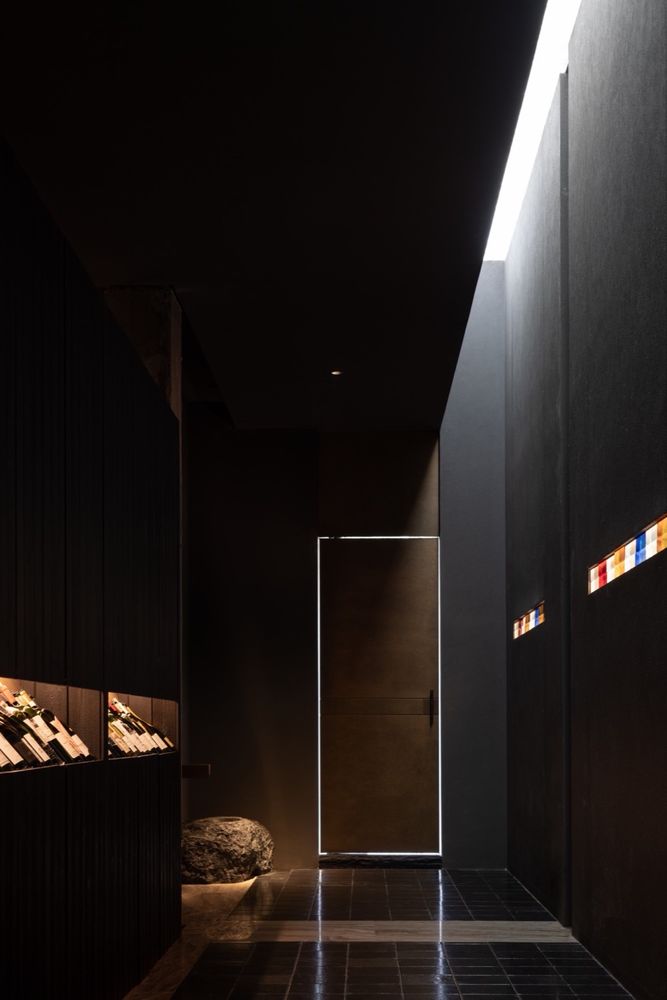
▼玫瑰窗元素的现代诠释,a modern interpretation of the church’s rose window© 张筱锴
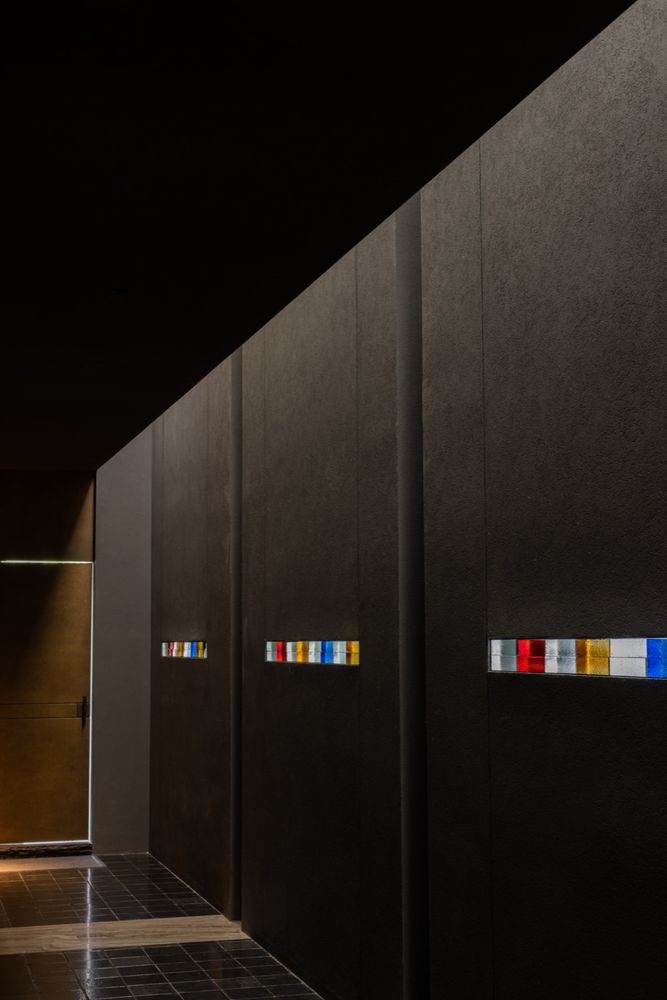
由狭窄的走道来到宽敞的大厅,首先映入眼帘的是半圆形的中央铁板台和压得很低的格子天花造型。教堂空间的一贯特性,是由边缘空间至中殿空间依次升高,在“圣坛”十字架部分达到最高点,仿佛在引导人们仰视天国的建筑。把这种“朝圣”路线转译到【焱熹】空间中,我们在形式上做了一个颠覆反转,把“从低到高”,变为“由高至低”。
From the narrow aisle to the spacious hall, the first thing that strikes the eye is the semi-circular central iron plate platform and the low-pressing lattice ceiling. The consistent feature of the church space is that it rises from the peripheral space to the nave space, and reaches its highest point at the “altar” cross, as if guiding people to look up to the heavenly architecture. Translating this “pilgrimage” route into the space of “Amazing Hei”, we have made a reversal in the form, changing “from low to high” to “from high to low”.
▼从走廊望向大厅,spacious hall viewing from walkway© 张筱锴
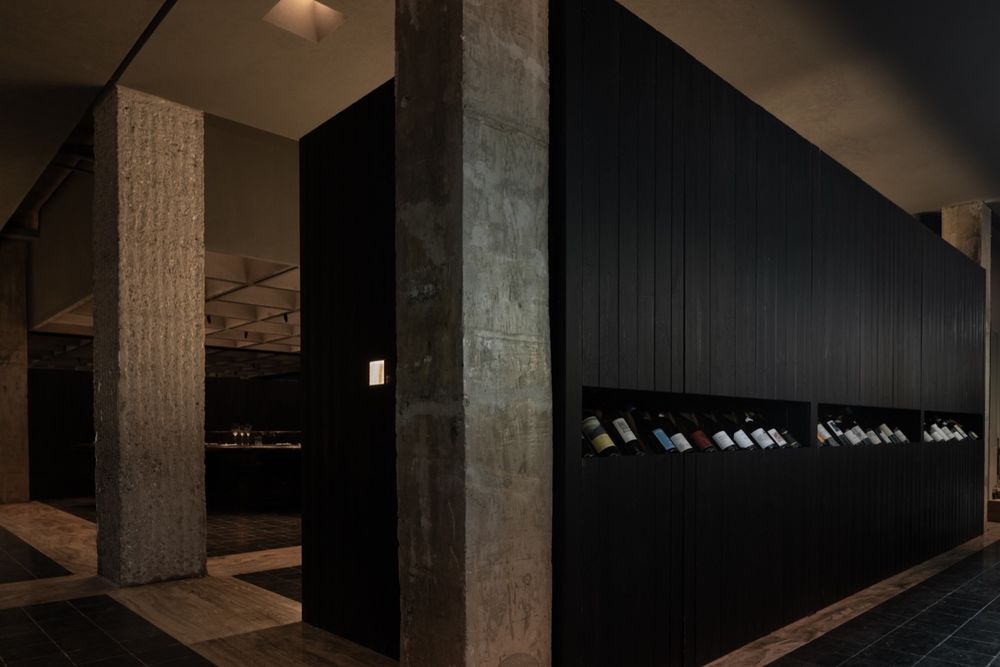
▼大厅概览,hall overview© 张筱锴
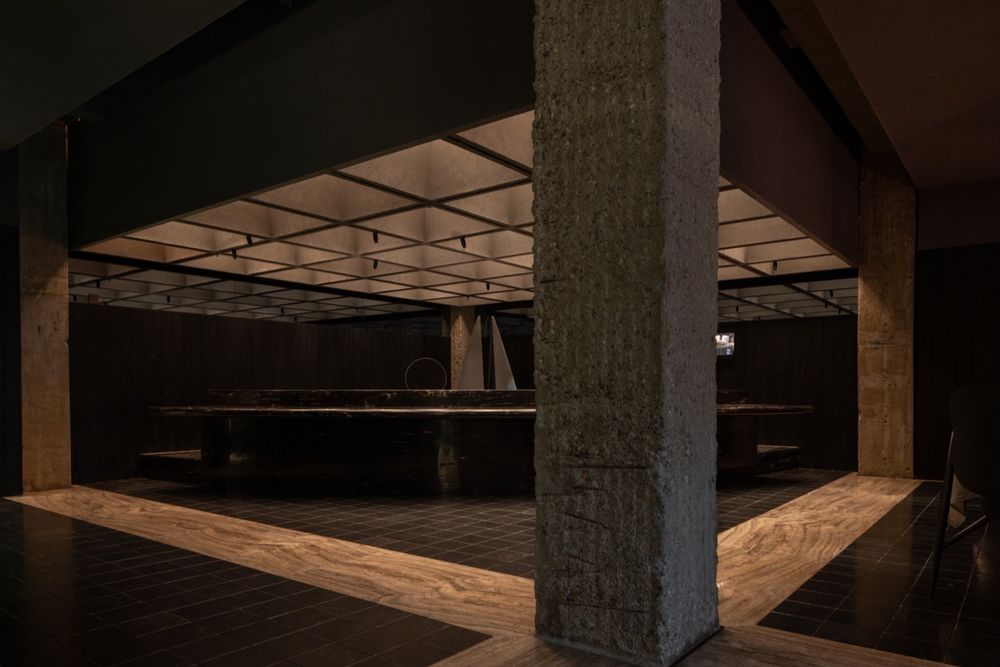
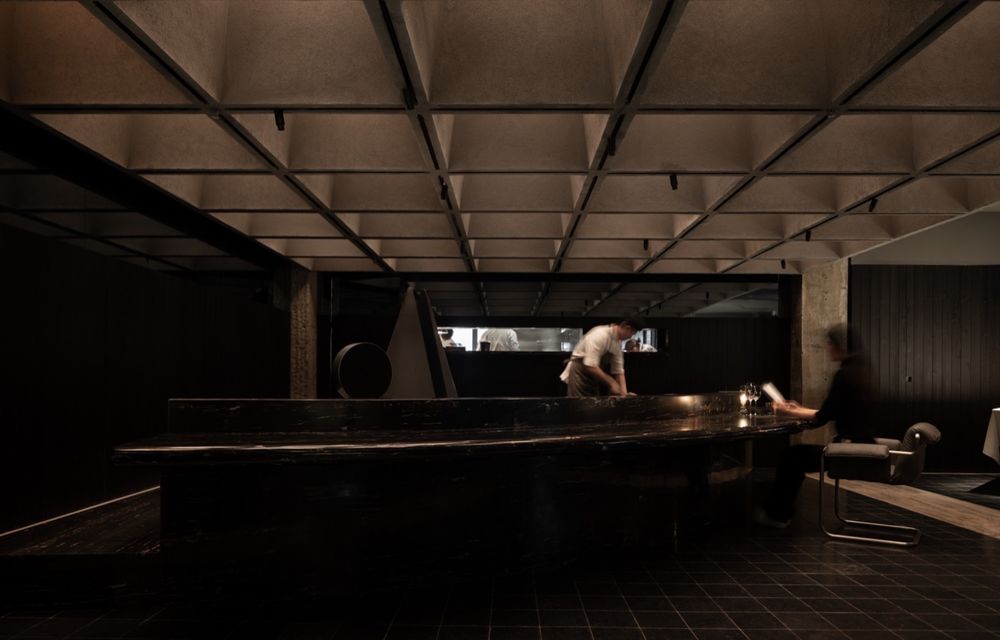
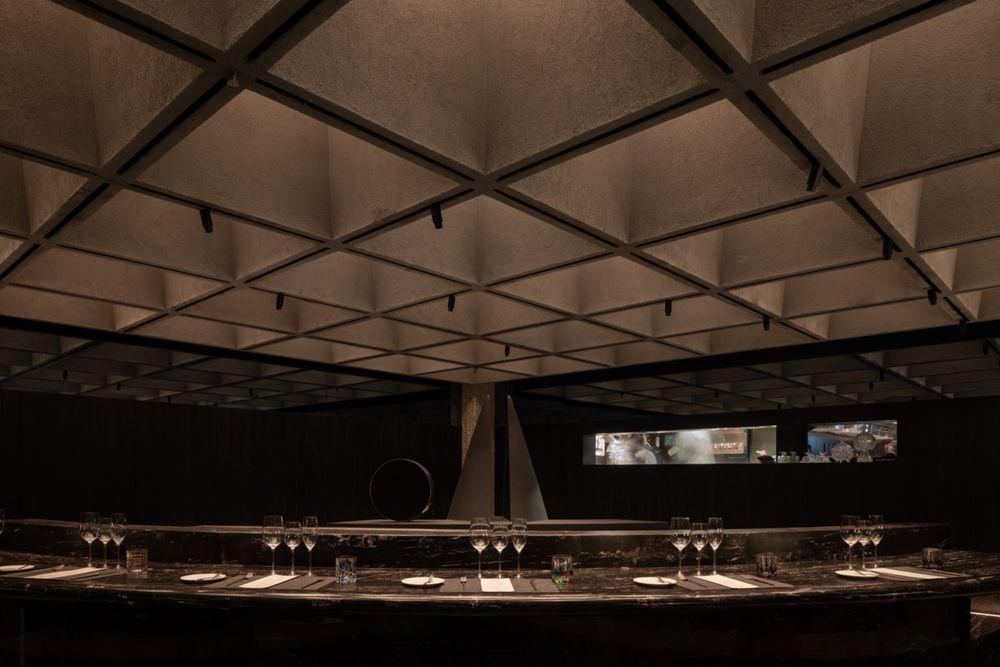
入口到大厅中央铁板台,越向内越靠近天花板。“格子”模拟了拾阶而“上”,即为“天窗”的符号化诠释,意味着越向内走,越接近顶部天窗,也越接近光的状态。从入口通道、散座区,再到铁板区,空间向内逐级递进。空间的收缩,能让注意力进一步聚焦。注意力聚焦在位于空间十字轴正中半圆形的中央铁板台,它就像歌剧院里的舞台,食客们环绕而坐,如同欣赏着厨师在这个开放式厨房上演的美食大戏。空间的氛围、时间的流动,以及食物的美妙,在这里碰撞绽放。
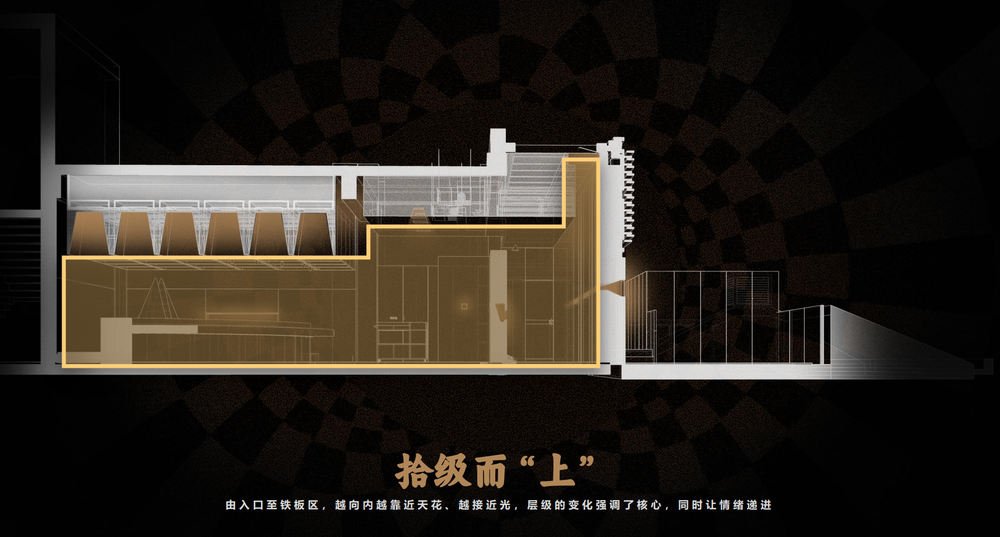
From the entrance to the centre of the hall, the iron plate platform gets closer to the ceiling as it goes inward. The “lattice” symbolically interprets the “skylight”, simulating the “up” step. It gets closer and closer to the top skylight, approaching the state of light. The space cascades inwards from the entrance, to the loose seating area, and then to the iron plate area. The contraction of the space further focuses attention. The focus is on the semi-circular central teppan table in the middle of the space’s cross axis, like a stage in an opera house. Diners sit around to enjoy the culinary theatre of the chef in this open kitchen. The atmosphere of the space, the flow of time, and the beauty of food all collide and blossom here.
▼美食大戏,culinary theatre © 张筱锴
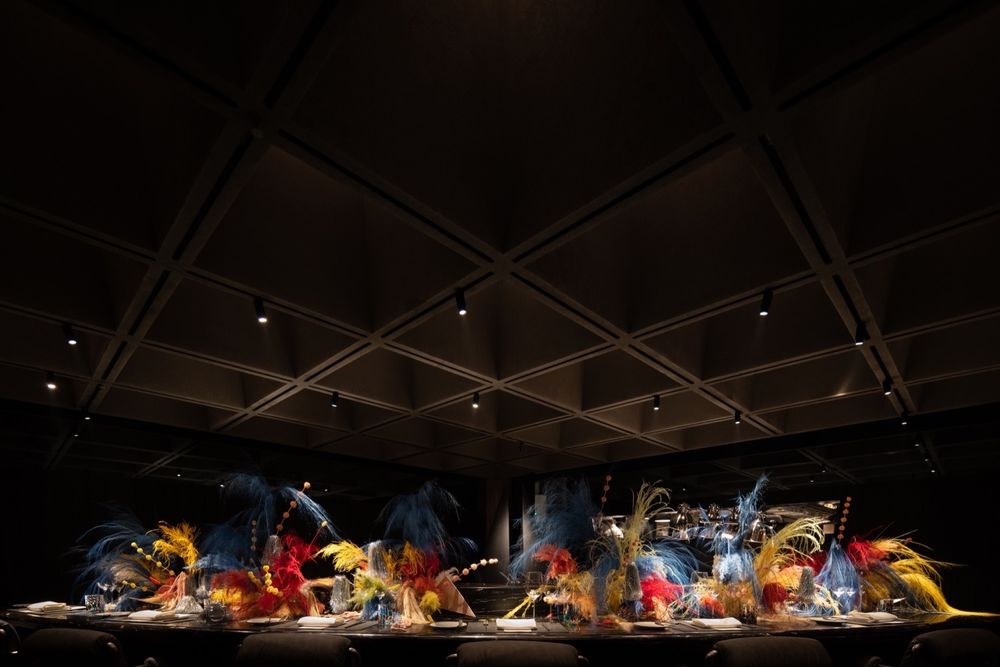
▼就餐区,seatings© 张筱锴
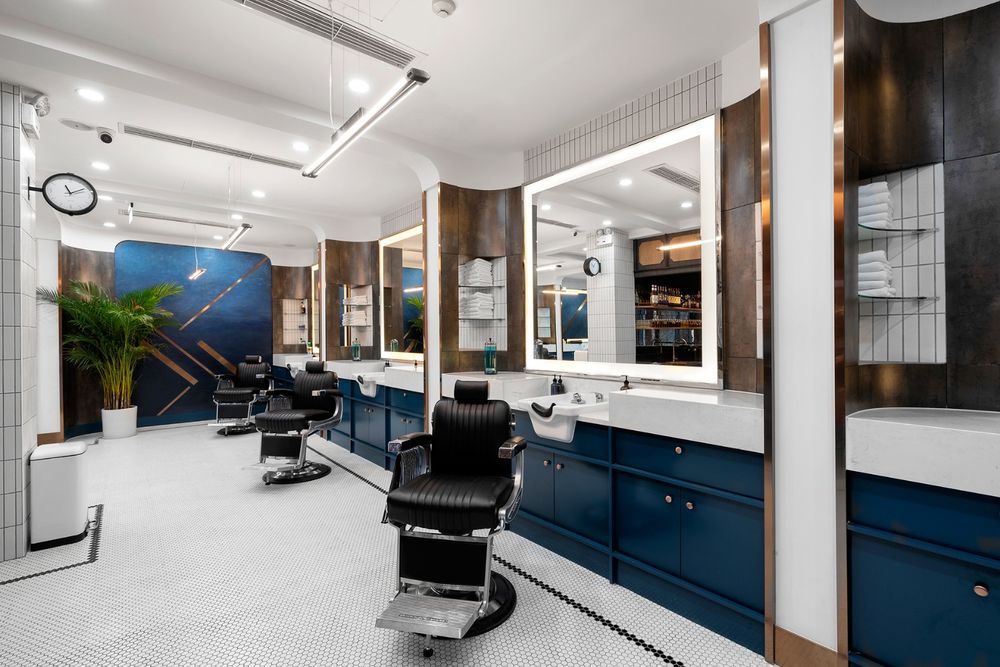
▼就餐区,dining area© 张筱锴
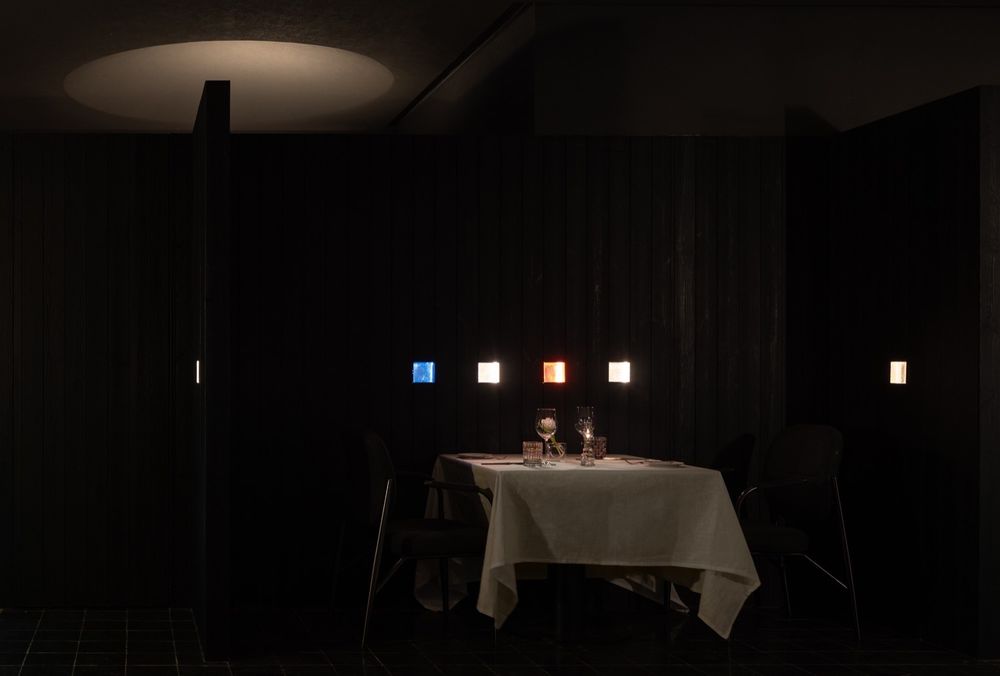

起点也是终点
The beginning is also the end. There is no end to the spiritual journey, but there is an end to the space. The whole restaurant comes to a spatial end when you reach the private rooms and the toilets. Here we have created two small “divine” spaces. On the top of the private room, a concave circle is made, and together with the uplighting, a “dome” is created. The wall surface of the private room reproduces the granite wall surface of the foyer on the ground floor, as if it is at the end and back to the beginning.
▼包房一瞥,a glimpse at private room© 张筱锴
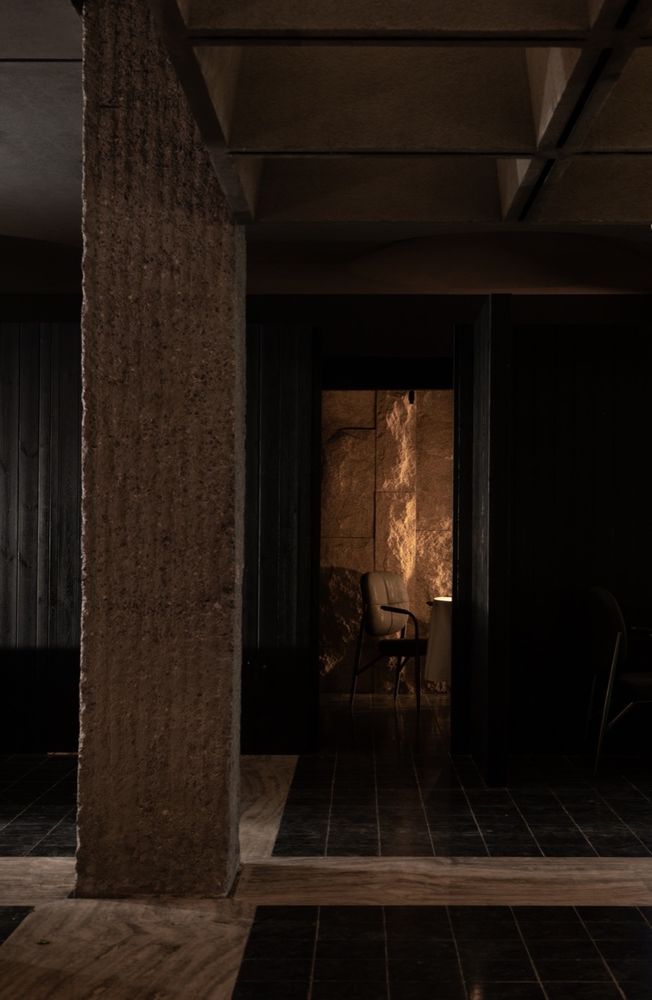
▼包房“穹顶”,a “dome” in the private room© 张筱锴”
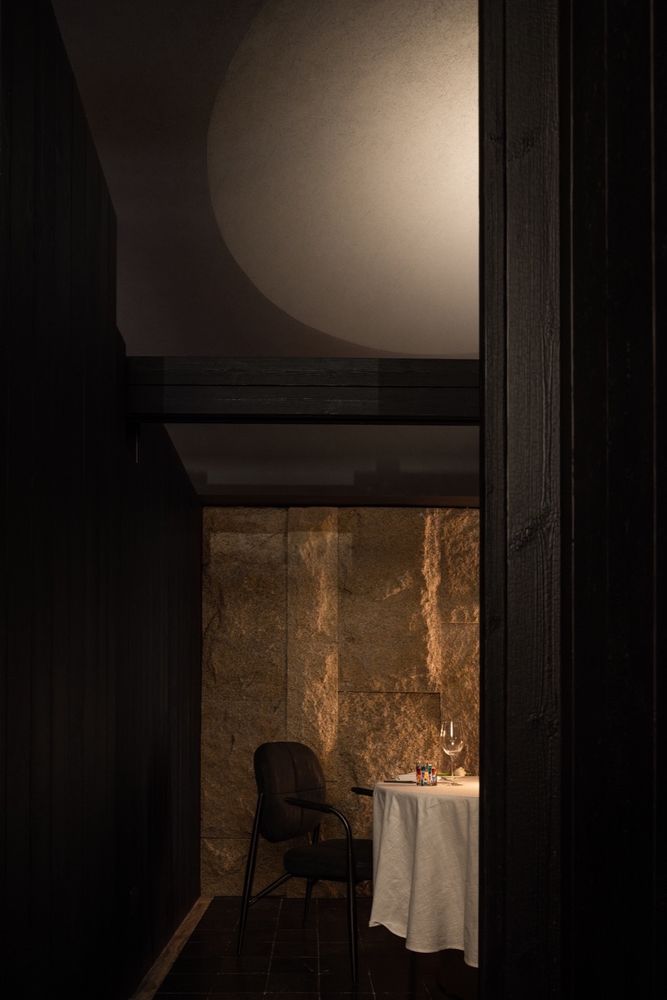
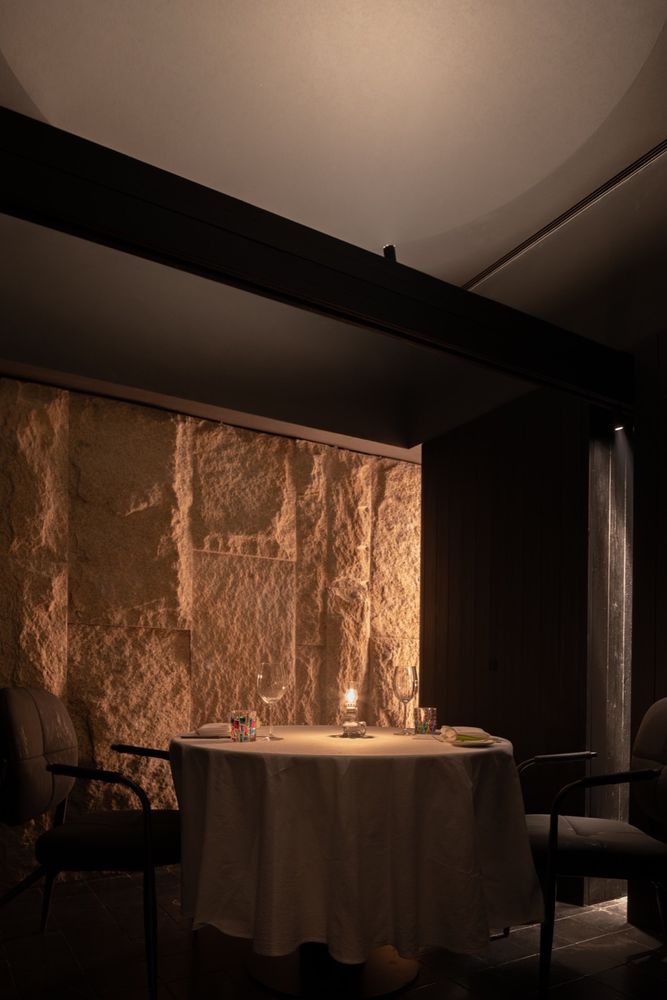
洗手间前后两部分空间,空高呈现了 2.3 米——3.7 米的高差变化。赋予顶光柔和的晕染,消解了空间闭塞感的同时,也是教堂空间形式感的一个缩影呈现。
In the front and back of the washroom, there is a height difference of 2.3 metres to 3.7 metres. The soft haloing of the top light is given to dissolve the sense of spatial closure, and at the same time, it is also a miniature presentation of the spatial formality of the church.
▼洗手顶光间,top light in the washroom© 张筱锴

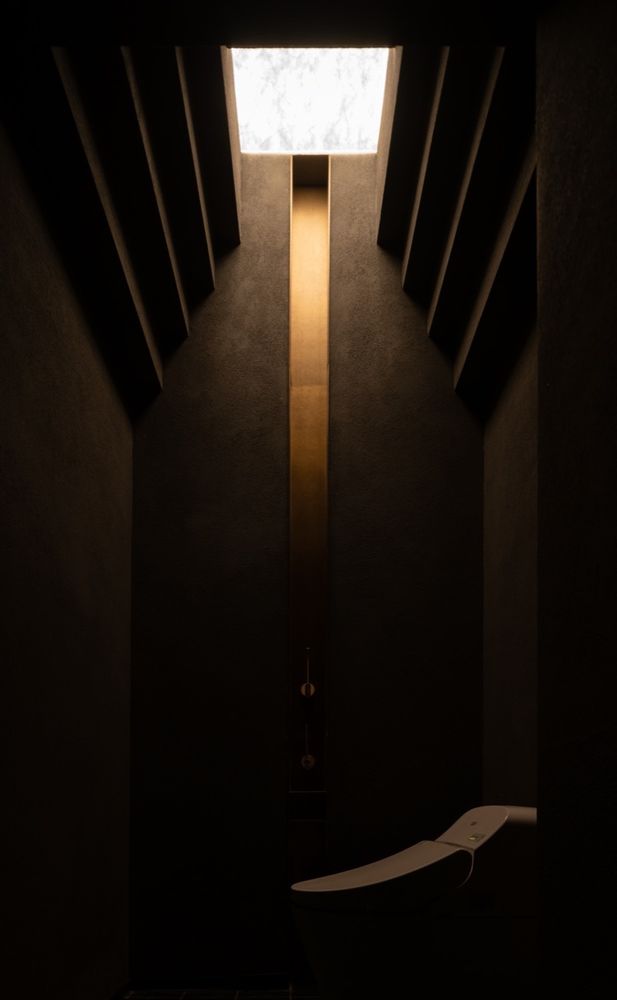
主角与配角,共鸣与平衡
Protagonist and Supporting Characters, Resonance and Balance
A good dining experience is a win-win cooperation of cuisine, spatial atmosphere, and meticulous service. It presents the essence of deliciousness without any trace. [Amazing Xi] is essentially a restaurant. While enhancing the sense of ceremony of the dining experience through space, it also needs to weaken the sense of space. Space is for creating an atmosphere, not to dominate the main. It is not with food and cuisine "you sing and I appear", but the resonance and balance of the silk into.
▼室外露台,terrace© 张筱锴
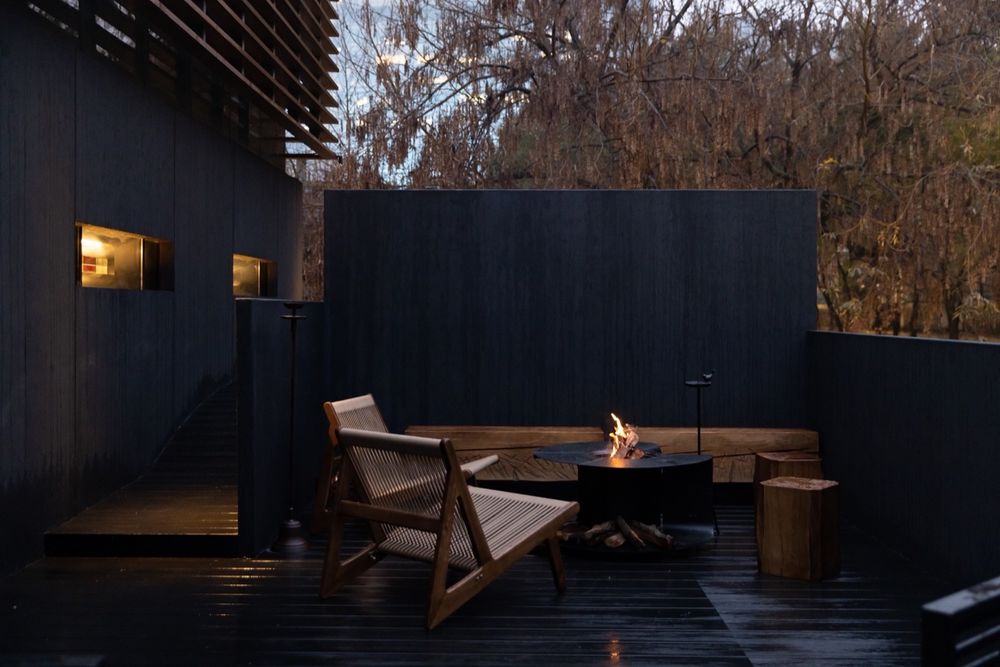
▼炉火,stove fire © 张筱锴
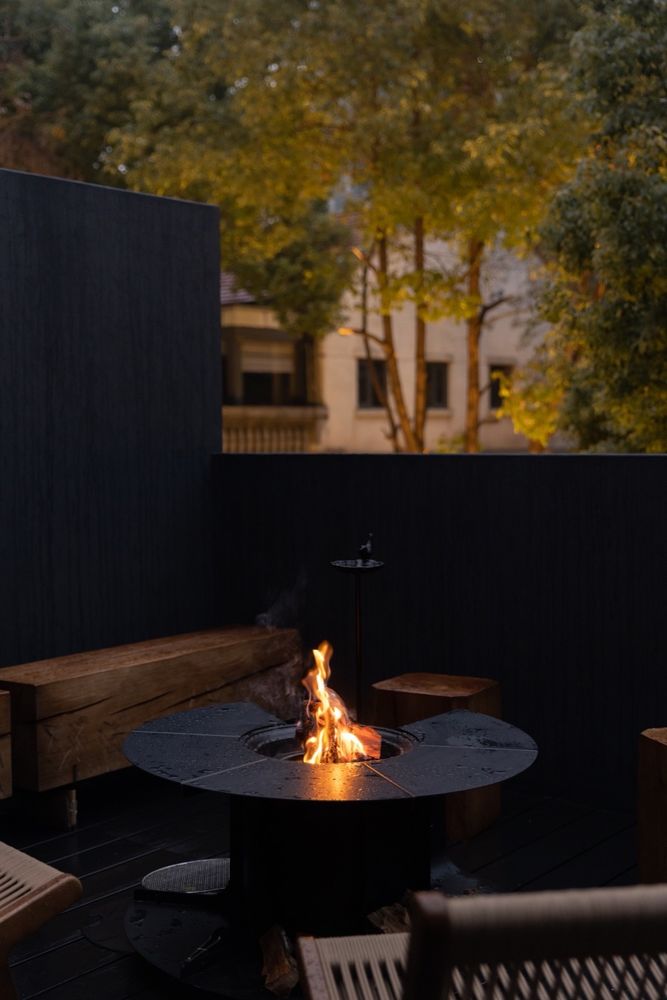
留白与添墨
leave blank spaces and add ink
In the details, we have done some appropriate white and timely ink, to make the space more regular. Cut out the complexity of the decoration, and light can be better scheduled in the pitch to control the mood of the space of the rhythm and rhythm. A few centimetres gap is left between the roof and the wall. From the gap, light flows into different corners of the restaurant, singing with the colourful window panes, so that every space carries the mystery of faith. At the same time, the entire roof abandons all modelling and is presented as a clean, integral geometric block. With the light filtering in, the roof looks like a floating slate, with lights and air vents hidden in the small compartments carved out of the slate. Appropriate white space gives way to “light”.
▼把主场退让给“光线”,gives way to “light”© 张筱锴。
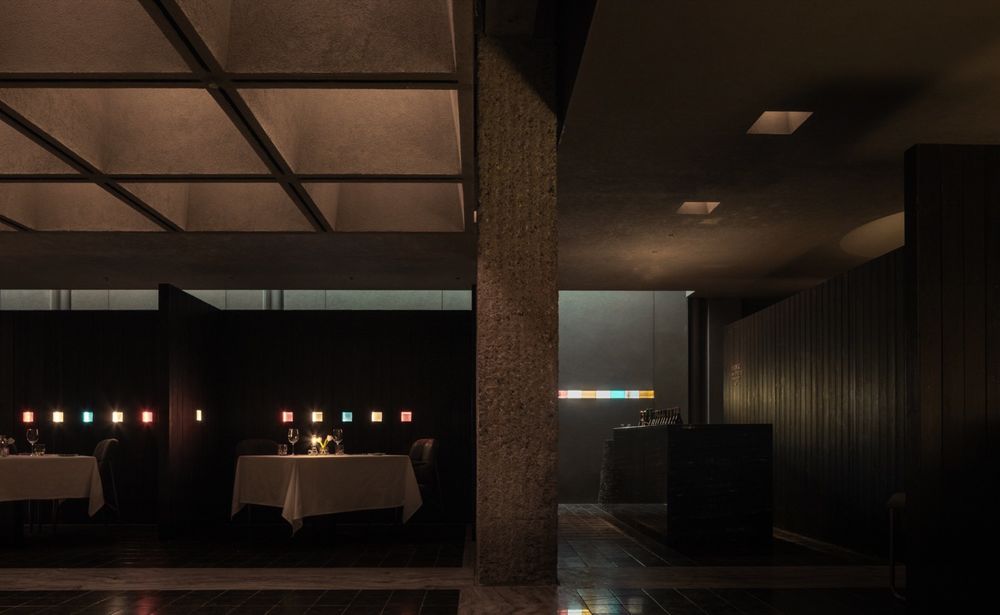
▼一瞥,a glimpse© 张筱锴
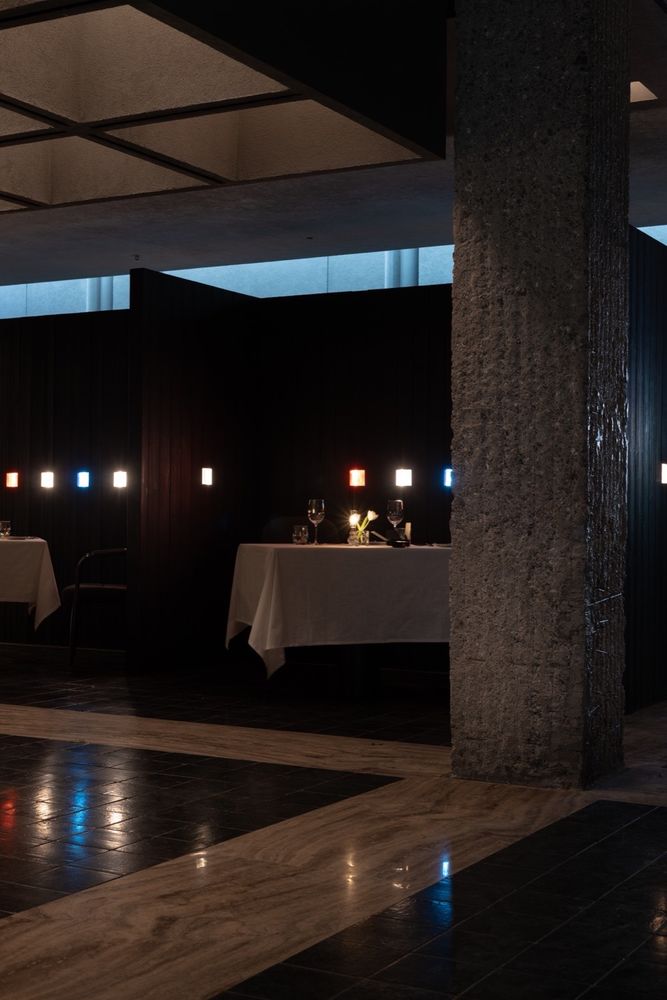
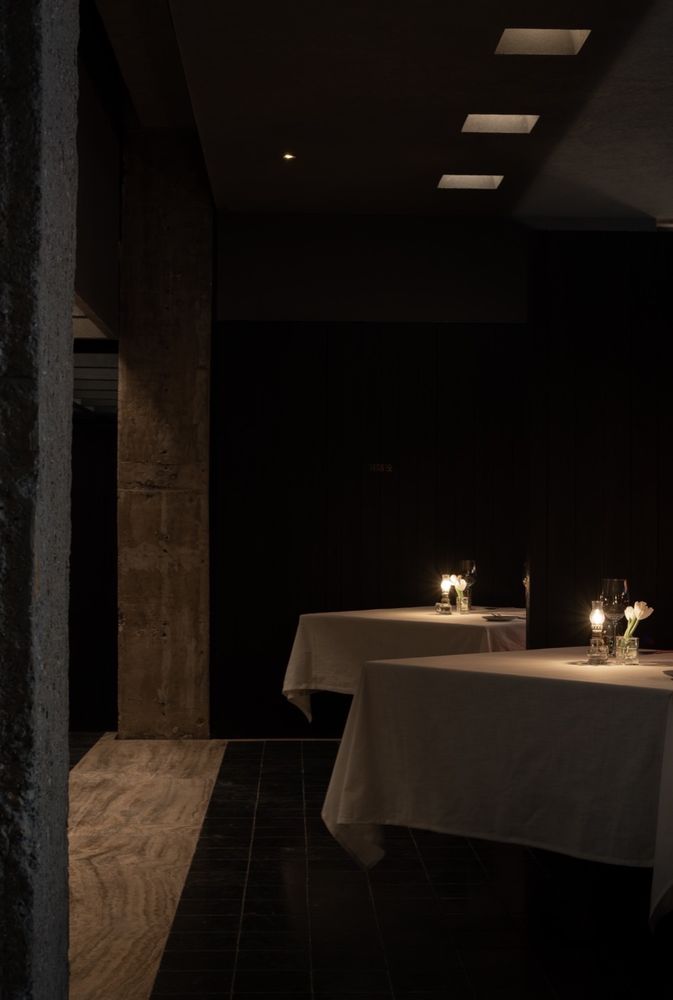
在酒廊的打造上,区别于传统酒柜以开放式展现出酒品类的繁多,我们选择把酒瓶“藏”起来,露出来的空间让食客选酒的时候可以看得到酒的商标,但不会看到高矮不一的酒瓶。适时的添墨,保持了入口通道空间的规整感。
In the creation of the wine lounge, we chose to “hide” the wine bottles, exposing the space so that diners can see the logo of the wine when choosing the wine, but will not see the bottles of varying heights. In contrast to traditional wine cabinets that are open to display the variety of wine categories. The timely addition of ink maintains the sense of order in the entryway space.
▼酒廊,wine lounge © 张筱锴
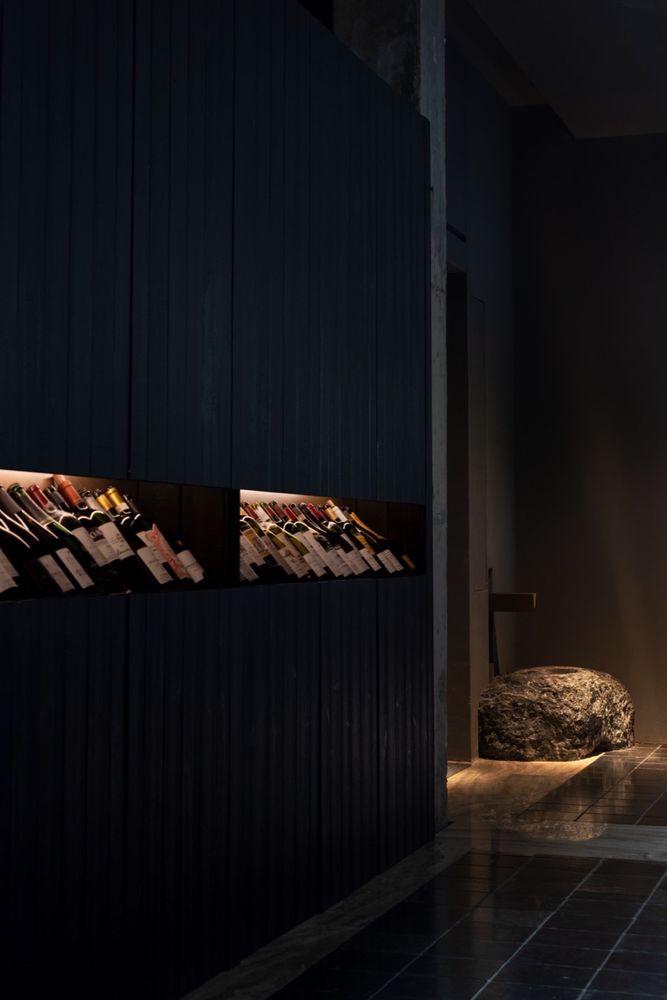

烟火气与仪式感
Fireworks and Ceremony
这段文本不包含低俗、广告或营销信息,因此无需进行处理。它主要描述了烟花和典礼这两个主题。
如何寻求烟火气与仪式感的平衡,我们在材料的选择与工艺方面给出破题。对于一家 Fine dining 餐厅来说,食物才是无疑的主角。因此,空间环境需要光照环境对比度拉高,才能凸显出菜品的仪式感,让食客将注意力放在美食上。墙面大面积使用碳化木,这是传统的杉木材料被火烤以后的自然状态,既有现代的处理手法,又有自然的气息。碳化木材质为空间带来了历史感和自然韵味,金属定制件展现了意法风格的精致与华丽。莱姆石和黄洞石等天然材料,赋予了空间一种温暖而质朴的气息。手工打凿的黑山石,凿面并非机器切割,呈现出自然感。
To find the balance between fireworks and rituals, we give a breakthrough in the choice of materials and craftsmanship. For a fine dining restaurant, the food is undoubtedly the main character. Therefore, the spatial environment requires a high contrast of lighting to emphasise the ceremoniality of the dishes and to keep the attention of the diners on the food. The large use of carbonised wood on the wall is the natural state of the traditional cedar material after it has been roasted by fire, with a modern treatment and a natural atmosphere. Carbonised wood brings a sense of history and natural flavour to the space, and the metal custom pieces show the refinement and magnificence of the Italian-French style. Natural materials such as lime stone and yellow travertine, on the other hand, give the space a warm and rustic vibe. The hand-hewn black mountain stone, with its non-machine cut chiselled surface, presents a sense of nature.
▼墙面大面积使用碳化木,carbonised wood on the wall© 张筱锴
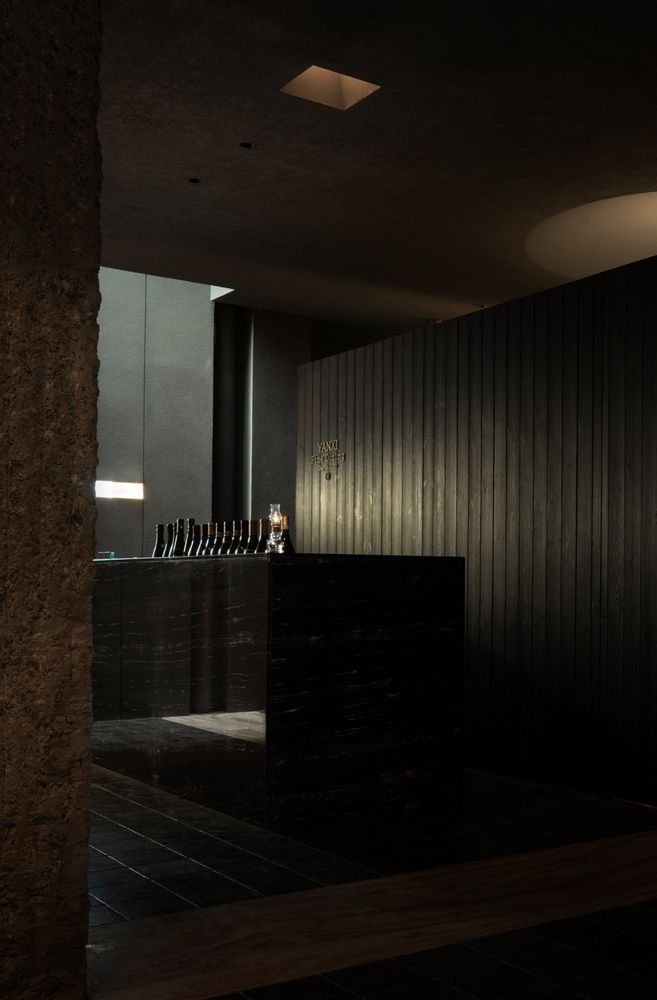
▼天然石材,natural stone© 张筱锴
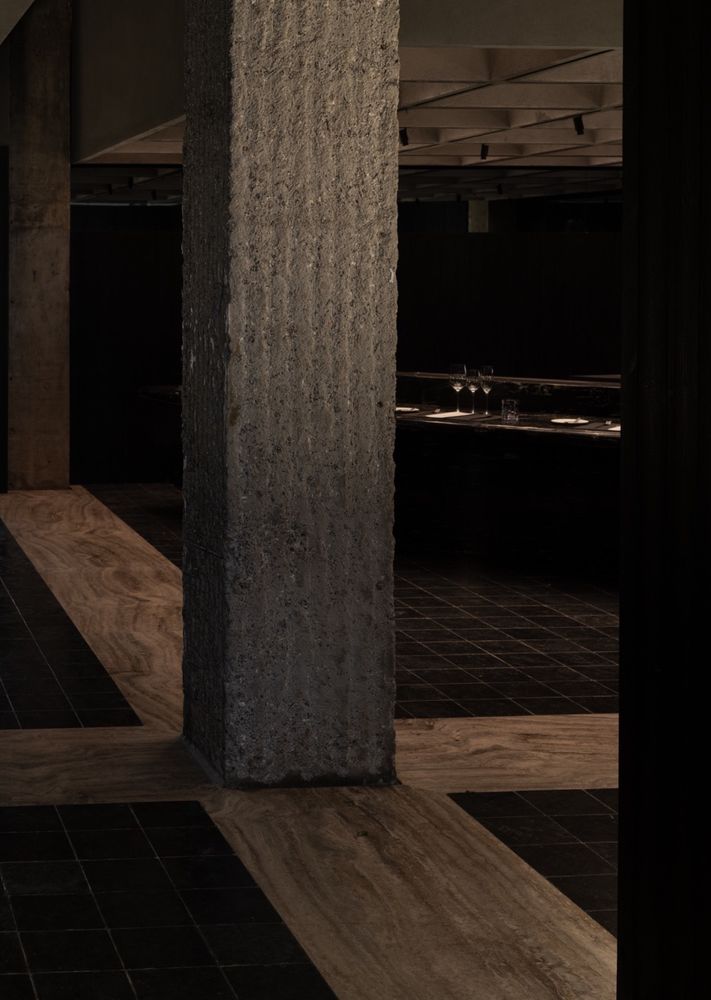
▼材料细部,material detail© 张筱锴
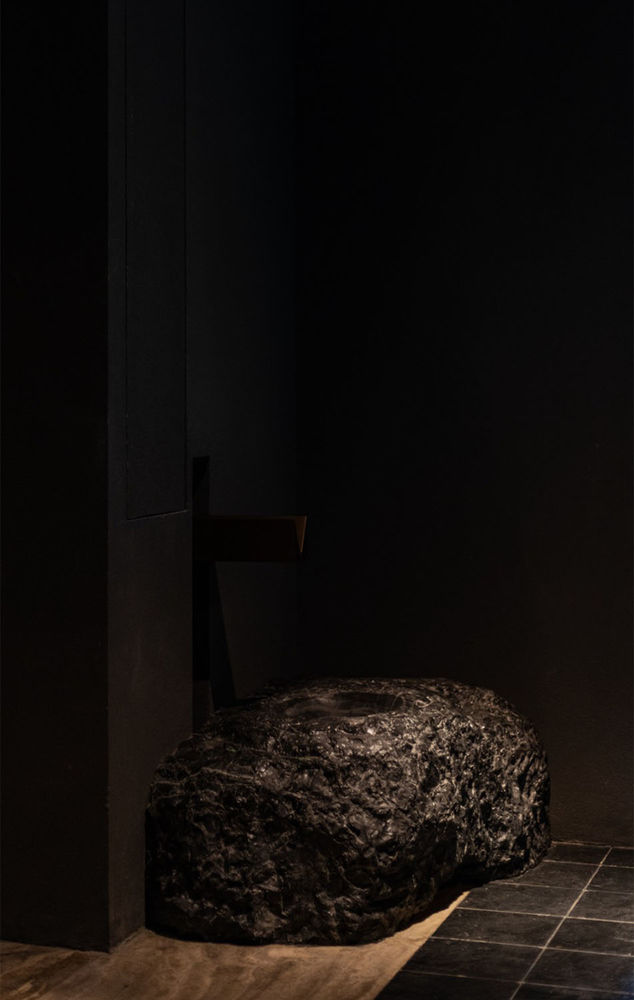
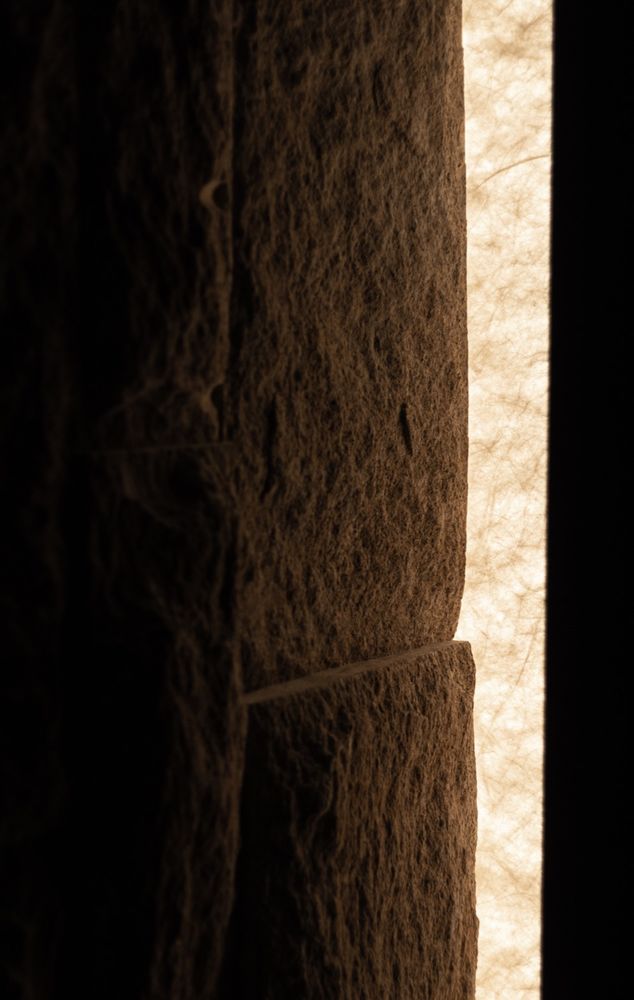
每一件器物都有故事
Every artefact has a story.
在大空间之外,「器」所构成的局部小空间,也是全方位就餐体验的重要组成部分。在马先生与朴开共同搜罗之下,呈现在【焱熹】的每一件器物,都拥有故事。意大利 ZECCHIN 手工彩绘水晶玻璃杯,来自威尼斯玻璃岛穆拉诺,源自教堂玻璃的彩色光影艺术,与墙上窗洞里的彩色玻璃砖呼应。每个人的杯子是不一样的花色,让每位客人都有独属尊贵感的同时,为整个暗色调的空间添上流光溢彩的一抹点睛之笔。餐盘则是根据每道料理的“形”“神”“味”来进行搭配,例如这道提拉米苏甜品,用来自比利时 Serax 品牌的碟子来盛放,在黑色放射状花纹衬托下,像一个在深情凝视的眼睛。设计师 Ann Demeulemeester 的暗黑美学充满了诗意,暗黑中带着光明,强硬中带着柔软和浪漫。与“提拉米苏”这道甜品名字的意义——带我走,记住我,完美契合。夹心巧克力 Bonbon,以喷砂工艺完美复刻了可可果的样子及颜色,直接用可可果壳来作为器皿盛放。
Beyond the large space, the small, localised spaces made up of ’wares’ are also an important part of the all-round dining experience. With Mr Ma and Park Kai’s joint search, every piece of artefacts presented at Amazing Hee has a story to tell. The Italian ZECCHIN hand-painted crystal glass, from Murano, the glass island of Venice, is inspired by the coloured light art of church glass, echoing the coloured glass tiles in the window holes on the wall. Each person’s cup is a different colour, so that each guest has a unique sense of dignity at the same time, for the whole dark tone of the space to add a splash of colour. The plates are matched according to the "shape", "spirit" and "taste" of each dish, such as this tiramisu dessert, which is served on a Serax plate from Belgium, set off by black radial patterns. Designer Ann Demeulemeester’s dark aesthetics are poetic, dark with light, strong with softness and romance. It is a perfect match with the meaning of the name "Tiramisu" - take me away, remember me. The sandwich chocolate Bonbon is a sandblasted replica of the cacao fruit and its colour, and is served directly in the cacao fruit shell.
▼手工彩绘水晶玻璃杯与食材,hand-painted crystal glass and culinary art© 张筱锴
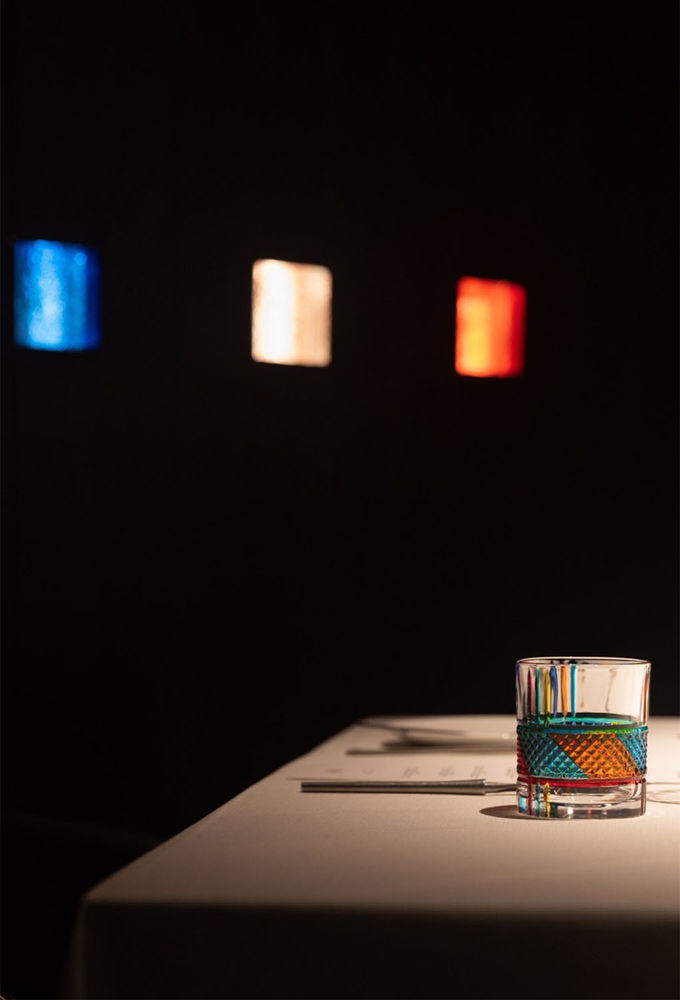
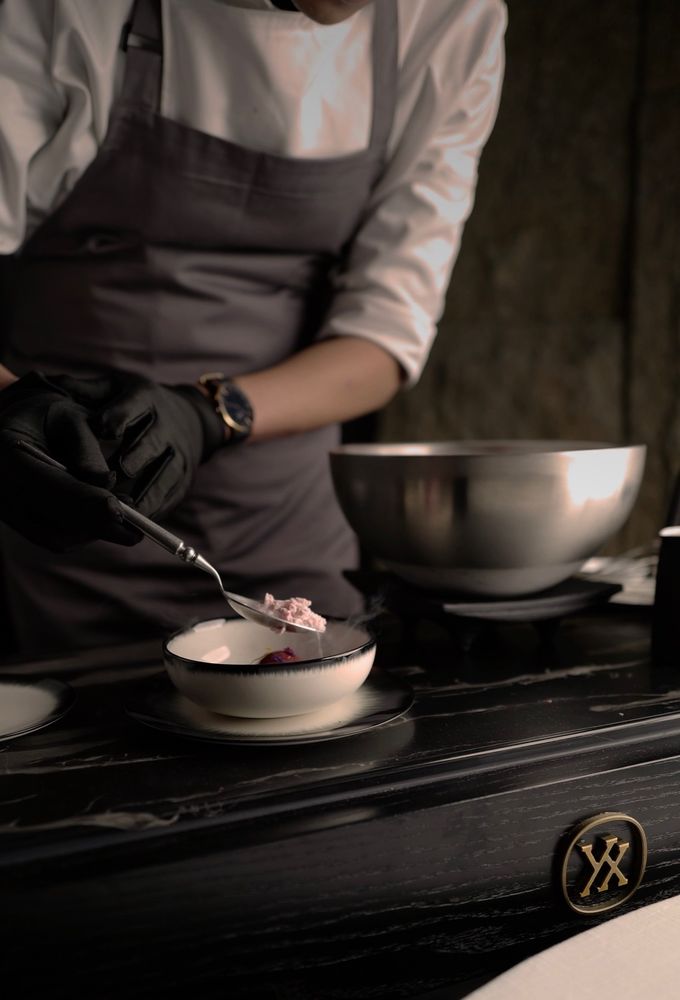
品牌 Branding 设计要帮助品牌传递理念,达到永续性。“焱”系列的名字,最初源自于“铁板”的烹饪手法,发展至今已展露如它名字一般的光华。很荣幸能与马先生共同打造他的“魔焱三杰”,呈现三座不一样的美食剧场:
在【焱铸】探寻“禅”的形意,将日式建筑转译为东方禅意;
在【焱钰】以东方漆器炽热的朱红,将传统能剧舞台转译为割烹料理美学;
在【焱熹】提取“教堂”的信仰力量,带来一场意法精神之旅。
The design should help the brand to convey the idea and achieve sustainability. The name “Amazing” was originally derived from the cooking technique of “teppan”. Since then, it has grown to be as glamorous as its name suggests. It is an honour to work with Mr. Ma on his “Amazing Three”, presenting three different food theatres.
Explore the meaning of “Zen” at Amazing Castings. Translating Japanese architecture into oriental Zen. In Amazing Yu, with the blazing red of oriental lacquerware. Translating the traditional Noh theatre stage into the aesthetics of cutlery.
At Amazing Hei, the power of faith in “church” is extracted to bring a spiritual journey of Italian and French. It is a spiritual journey of Italian and French.
▼logo© 张筱锴

▼平面,plans© 张筱锴
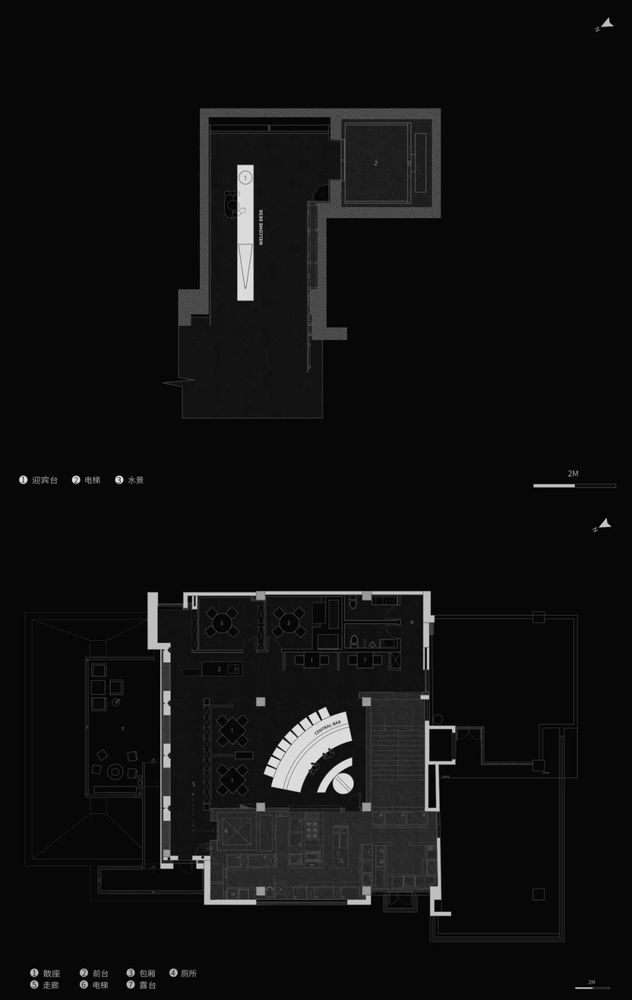
▼二层平面,upper floor plan© 张筱锴
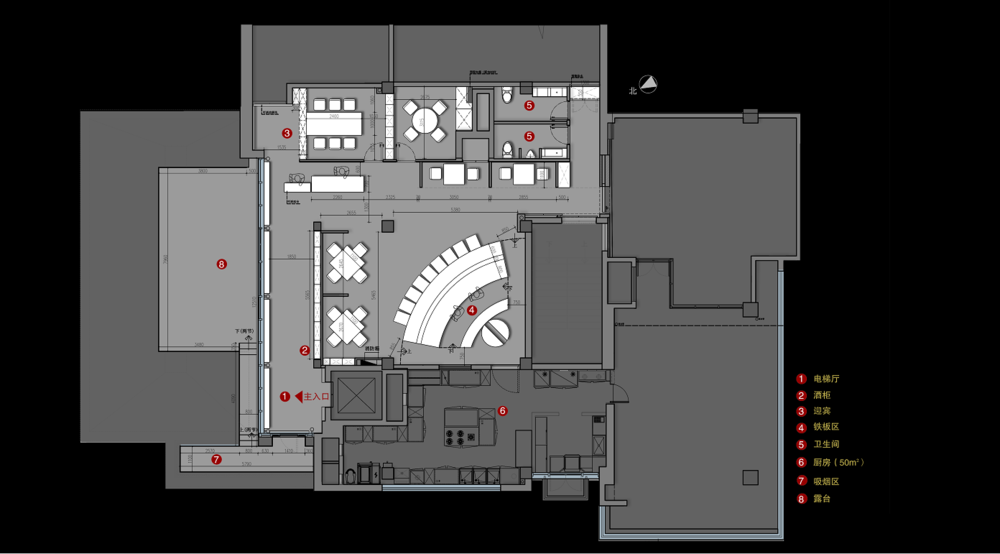
项⽬名称 | 焱熹 FINE DINING 餐厅
设计机构 | 朴开⼗向设计事务所
设计总监 | 熊天宇 张筱锴
设计团队 | 马祥 薛梦梦
项⽬地址 | 武汉
项⽬⾯积 | 390㎡
完⼯时间 | 2023 年 12 ⽉
文案策划 | 农滢滢
空间摄影 | 张筱锴
菜品摄影 | ZD 字典
材料 | 肌理涂料 莱姆石 碳化⽊
Project | AMAZING FINE DINING RESTAURANT Design Agency | PARKKAI UNIVERSAL DESIGN AGENCY Design Director | Xiong Tianyu Zhang Xiaokai Design Team | Ma Xiang Xue Mengmeng Project Address | WUHAN Project Size | 390 square metres Date of Completion | December 2023 Project Planning | Perry Nong Space Photography | Zhang Xiaokai Cuisine Photography | ZD Dictionary Materials | Textured Paint Lime Stone Carbonised Wood
