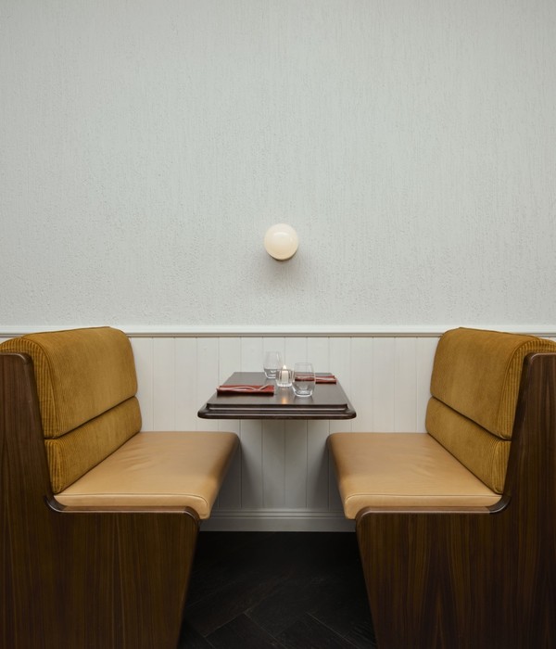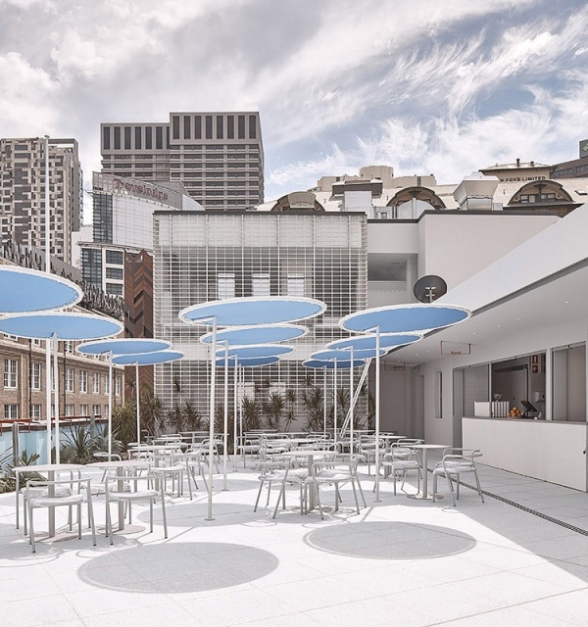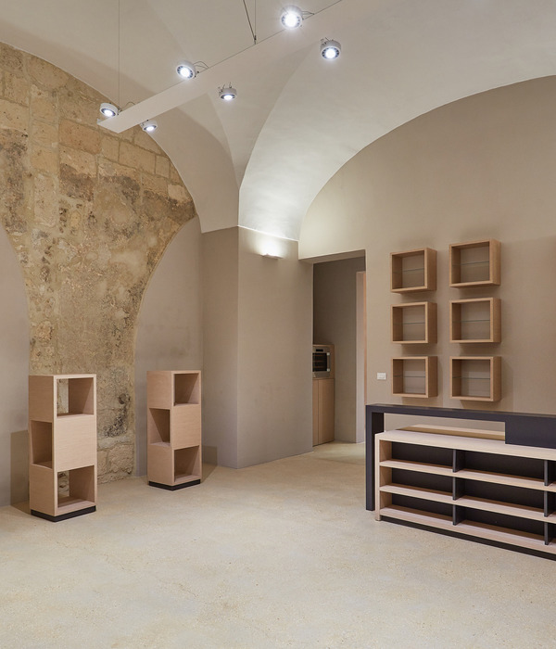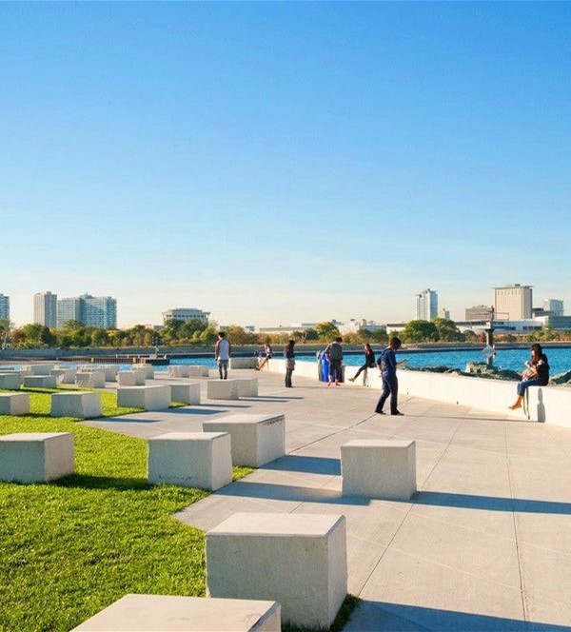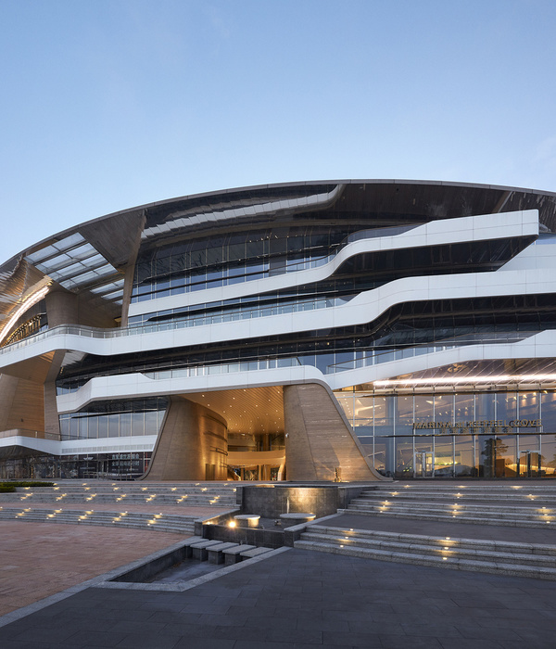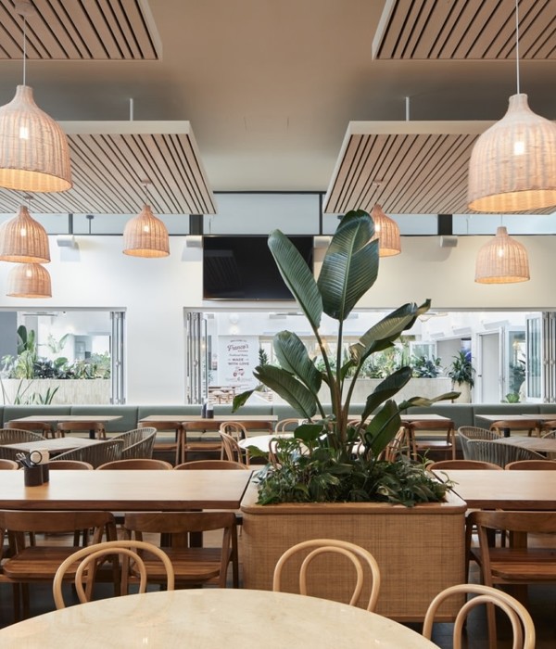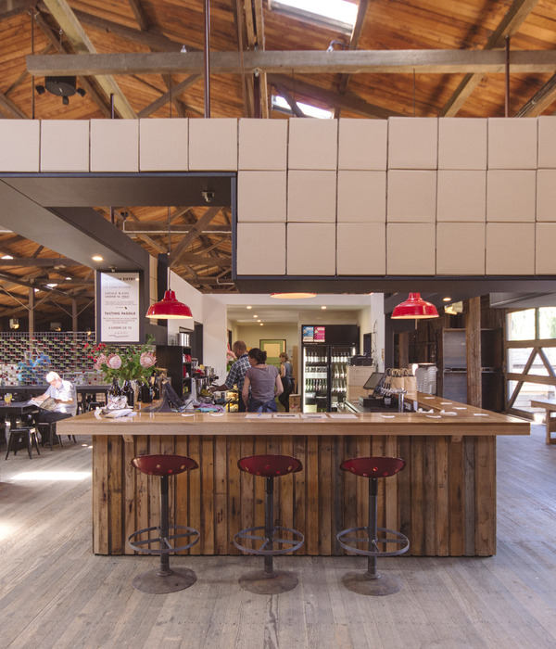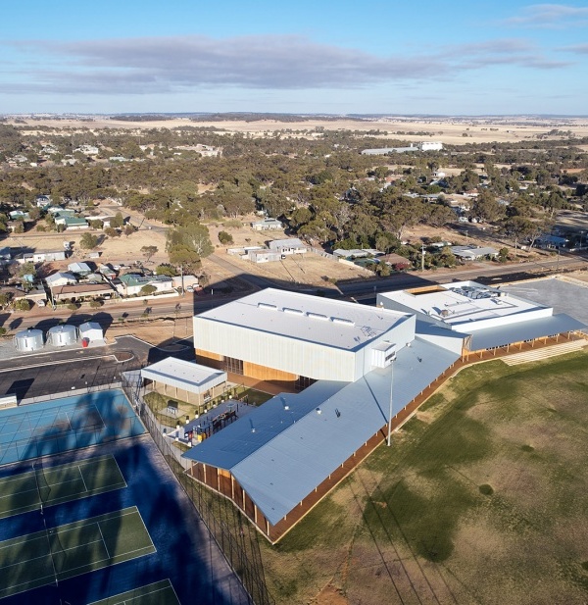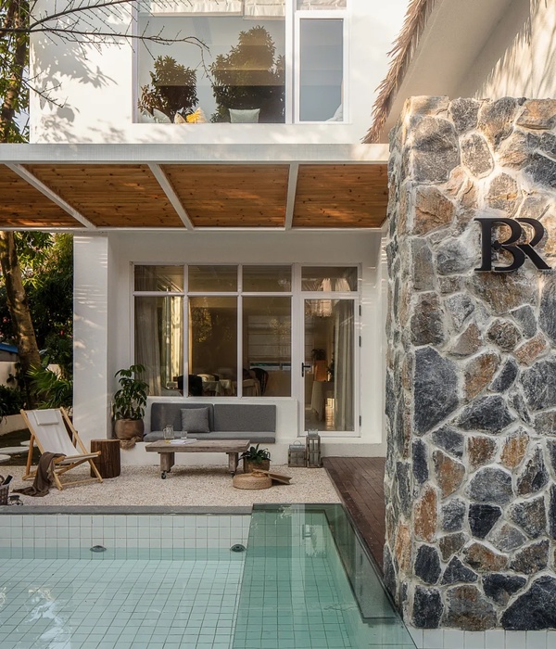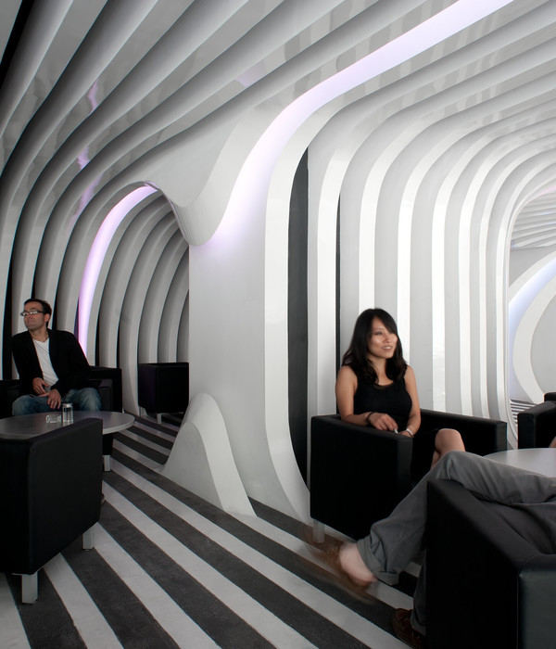01. 关于 COZMINE 2.0 About COZMINE 2.0
这是COZMINE与外物 WHY WOULD的第二次合作,首家线下集合店由外物 WHY WOULD设计事务所设计完成。COZMINE尝试将服装、街舞和音乐进行结合,意图呈现真实的内在自我,打造hiphop文化综合体验线下店。
This is the second cooperation between COZMINE and WHY WOULD. Its first offline collection store is designed and realized by WHY WOULD design firm, while COZMINE attempted to combine costume, street dance and music, and intended to perform the true inner self, thus creating a hiphop cultural comprehensive experience store.
▼视频,Video © cozmine
经过不断探索与更新,COZMINE 将开启新的挑战,由之前的社群传播转向面对大众消费者市场的经营,开始思考更多关于品牌与城市的交互与联结。
外物 WHY WOULD 再次受邀为其打造2.0的商圈线下集合店。
After continual exploration and update, COZMINE will open up a new challenge. It decides to transform from the previous community dissemination method to a public consumer market operation method, and begins to think more about the interaction and association between brand and city.
WHY WOULD will again be invited to design another 2.0 offline collection store in commercial area.
▼店铺外观,Appearance © WHY WOULD
▼入口,Entrance © WHY WOULD
02. 运输 Transportation
淘金热促使采矿业崛起,矿产资源经过矿工的不断挖掘,从地底深处经由矿车运送至地面。这些矿产资源经由站台装运,通过矿运列车不断向外运输,从而开启了一场盛大的挖掘之旅。
站台是起点,也是终点。矿产资源在这里被装配运输,同时工人们远走他乡,在这里汇集、相聚,畅想实现梦寐以求的淘金梦。
Gold Rush enabled mining industry to thrive, and after gradual excavation, the mineral resources were sent to the ground surface from deep underground by bogie. These mineral resources were loaded in stations and transported by mining trains to other places, subsequently, it initiated a grand excavation journey.
The station is the beginning, and also the ending. Mineral resources are loaded and transported from here, while workers leave their home far away to here, gathering and meeting with each other, imagining to realize their Gold Rush Dream.
▼店铺平面分析图,plan analysis diagram © WHY WOULD
03. 矿运站台 Mining platform
作为连接矿井与矿运列车的公共区域,空间以矿运列车站台作为概念展开,意图将街头与自由延伸至COZMINE线下空间。
As the public area to connect mine and mining trains, the space is designed and extended based on the concept of “mining platform”. It tries to extend street and freedom to COZMINE ‘s offline space.
▼店铺概览,Overview © WHY WOULD
街头与自由是COZMINE的价值主张,入口处设有临时就座区域,有意模糊店铺与公共区域的边界,意图吸引更多人驻足、参与、连结、一同创造。“矿运站台”给过往乘客们提供轻松休闲的场所,大家随时可以加入,站台永远开放给路过的行人及乘客们。 相较于1.0空间,外物 WHY WOULD 希望持续表达品牌的精神内核主张,构建一个适用于多种功能并令人印象深刻的独特空间。
Street and freedom is the value opinions of COZMINE, the entrance of the space is set with temporary seat areas, which deliberately obscure the boundary between store and public space, thus attracting more people to stay, participate, associate with each other and begin to create jointly.
The “mining platform” provides a relaxing and leisure place for passengers, where anybody can join anytime, because the station is always open for the pedestrians and passengers.
Compared to 1.0 space, WHY WOULD wishes to continue expressing its inner core ideas of the brand spirit, and construct an impressive and unique space that is suitable to apply multiple functions.
▼入口休息区,Rest area at the entrance © WHY WOULD
▼休息区细部,Details of the rest area © WHY WOULD
在站台中,装载矿产资源的货运列车经过抽象化的表达被置于空间中,通过地面的铁轨将店面分隔成为两个部分。车厢既有划分空间功能的作用,同时也承载着各自的功能。
In the platform, the mining train with a full load of mineral resources is placed in the space after abstract expression by dividing the store into two parts with the rail. The carriages of the train cannot only separate space into different parts but also undertake their own respective functions.
▼咖啡吧台,Cafe bar © WHY WOULD
▼咖啡点单区,Order area © WHY WOULD
▼咖啡客座区,Seating area © WHY WOULD
▼咖啡客座区细部,Details of the seating area © WHY WOULD
▼咖啡休息区,Rest area © WHY WOULD
站台由铁轨/四组车厢/等候座椅等构成,四组车厢经过不同的功能划分,分别集成服装展示/酒水展示售卖/黑胶体验展示/更衣间/CD体验展示/储物间/清洁间等众多功能。
The platform is consisted of rail/four sets of carriages/waiting seats. The four sets of carriages are distributed in functions, each of the cabinets integrates numerous functions, including costume display/wine display and sales/black glue experience display/dressing room/CD experience display/storage room/cleaning room.
▼黑胶唱片车厢,Vinyl record carriage © WHY WOULD
▼咖啡周边陈列区,Product display area © WHY WOULD
04. 业态切换
Business type switch
有趣的点在于,铁轨将店面分隔成为两部分。随着车厢移动不同的位置,空间的功能随之产生不同的变化,以适应多时段的经营需求。
白天店面呈完全开放状态,轨道的两侧为咖啡与服装售卖区;而夜晚店面经过车厢的移动,空间变换为半封闭状态,酒吧与街舞主题活动空间应运而生,打破传统零售店单一功能性的印象。
An interesting point is that, the rail divide store into two parts. As carriages move to different locations, functions of the space will change differently, in order to fit operation requirements in multiple time ranges.
In the morning, the store is fully open, while on both sides of the rail are coffee and costume sales areas; and at night, the space switches to a semi-close status after carriages move to another location, where bar and street dance theme activity space appears. This will break the stereotype to the traditional retail store with single function.
▼车厢分析图,compartment analysis diagram © WHY WOULD
从白天到夜晚,咖啡服装切换为酒吧舞池状态,灯光根据不同的音乐风格、场景需求改变颜色和闪烁的频率,热爱街舞的年轻群体在这里得到情绪的释放。
▼DJ台分析图,DJ table analysis diagram © WHY WOULD
From day to night, coffee and costume areas are changed into bar and dancing hall, and lights will change their colors and frequency of flash according to different music styles and requirements of scenario. Young groups who love street dance can release their emotions there.
▼DJ活动现场,DJ event © WHY WOULD
05. 定制展陈系统 Customized display system
基于空间状态切换的多样性,外物 WHY WOULD 为空间进行整体的展陈系统设计。不论是服装货架或是陈列道具,均采用可灵活移动的滚轮结构,在满足使用场景的同时可延伸出更多功能。根据使用场景的不同,道具可切换为服装展陈/舞蹈看台/DJ打碟台多种功能。
▼衣柜分析图,wardrobe analysis diagram © WHY WOULD
▼展台分析图,booth analysis diagram © WHY WOULD
Based on the diversity of space status switch, WHY WOULD makes an overall display system design for the space. No matter it’s the costume shelves or display props, they are all equipped with flexible and mobile roller structure, which satisfy the requirements of scenario and available to extend more functions.
According to different use scenarios, the prop can change to different functions, such as costume exhibition/dance stand/DJ playing table.
▼服装陈列区,Clothing display area © WHY WOULD
服装展架的开发一方面要匹配品牌气质,同时还需兼具功能性。每一个展架为一个单元,服装、配饰及收纳都集成于此,通过地面的限位标识给日常运营提供便利性。
The design of costume display shelves on the one hand should match the temperament of the brand, and on the other hand have good functionality. Each display shelf is a unit, which integrates costume and ornaments storage, and provides convenience to daily operation through limit sign that passes through the ground.
▼服装展架,Clothing display rack © WHY WOULD
▼试衣间,Fitting room © WHY WOULD
06. 品牌与产品 Brand and products
▼品牌视觉,Brand vision © WHY WOULD
▼常规场景平面图,normal scene © WHY WOULD
▼教学场景平面图,teaching scene © WHY WOULD
▼街舞比赛场景平面图,match scene © WHY WOULD
▼派对场景平面图,party scene © WHY WOULD
Name | 项目名称:COZMINE 2.0 潮牌集合店 Location | 项目地点:WUHAN · CHINA | 中国 武汉 Area | 项目面积:420㎡ Client | 项目委托方:COZMINE 矿客兄弟 Date | 完成时间:12.2022 | 2022年12月 Design Firm | 项目设计方:外物 WHY WOULD 设计事务所 Interior Design | 主案设计:XUAN 湯 璇 / 王丹 Construction Designer | 深化设计:肖强 VI Designer | 平面VI设计:HUGO(中国 澳门) Analysis Chart Designer | 分析图设计:裴思琪 Photographer | 摄影:外物 WHY WOULD 设计事务所 Construction | 项目施工方:陈红星 Auxiliary Cooperation | 配合单位:富美家 | 朗生板业 | 光域照明 | 百色熊 | 蜜合软装 | 东通 | 蓝色智慧
{{item.text_origin}}

