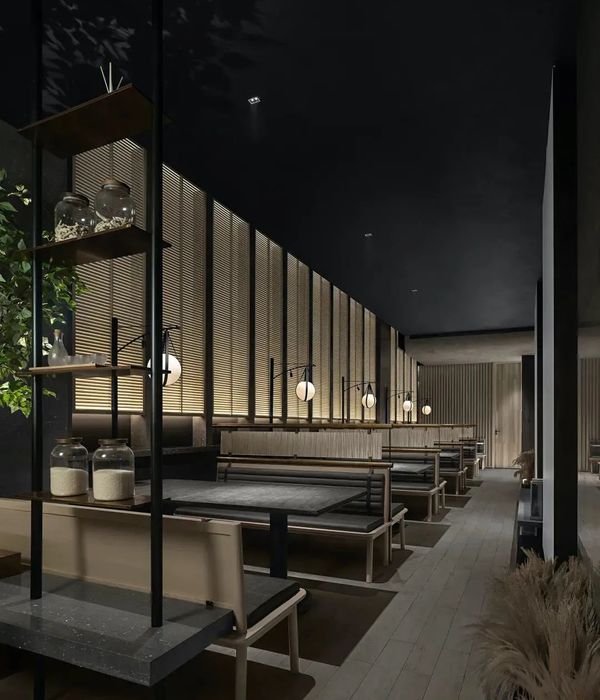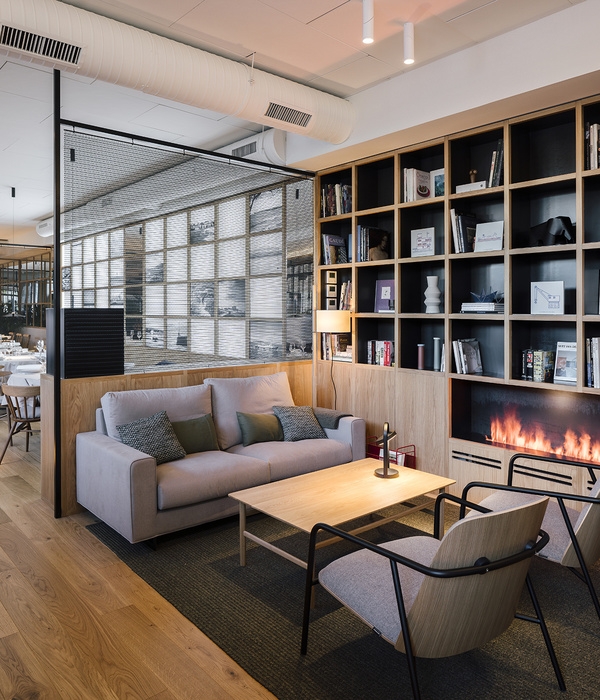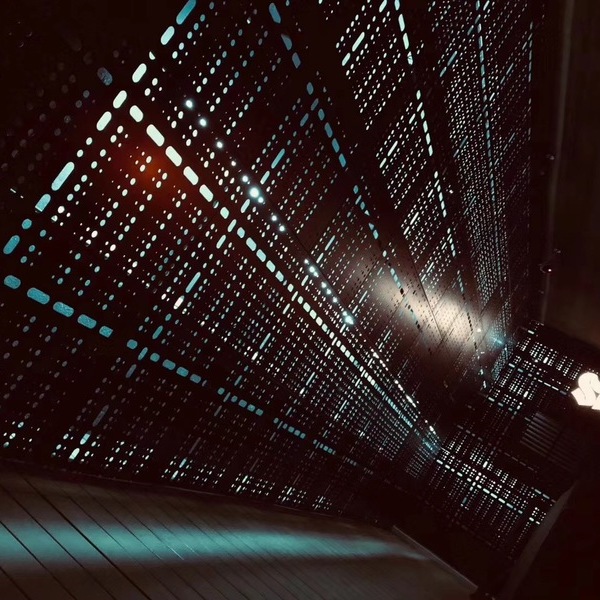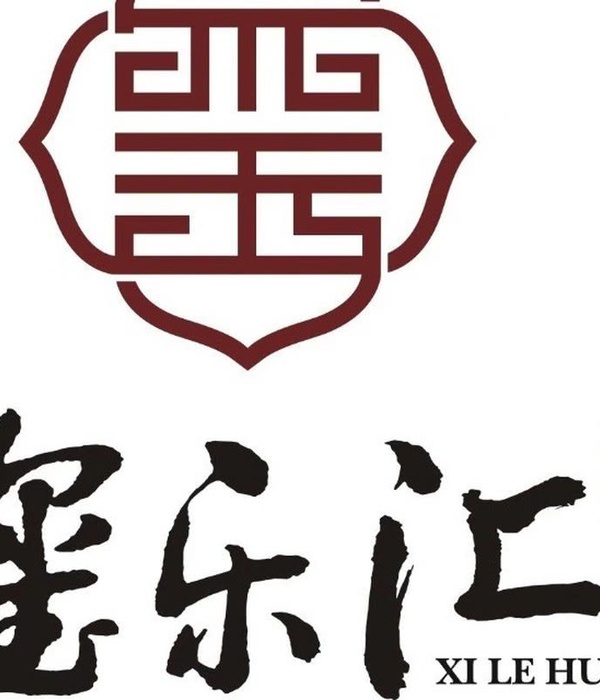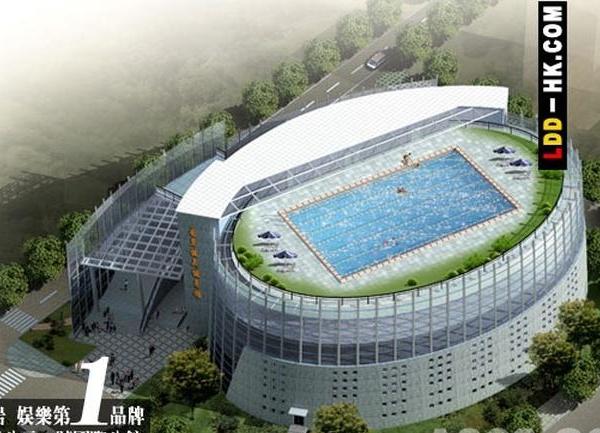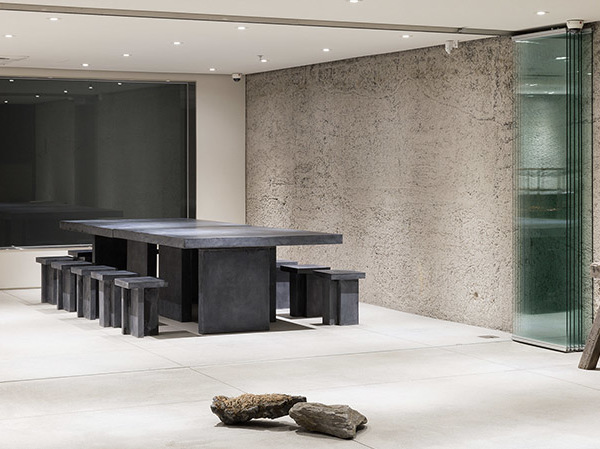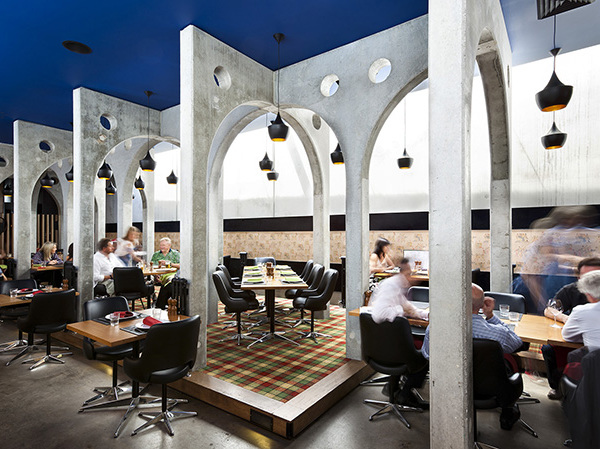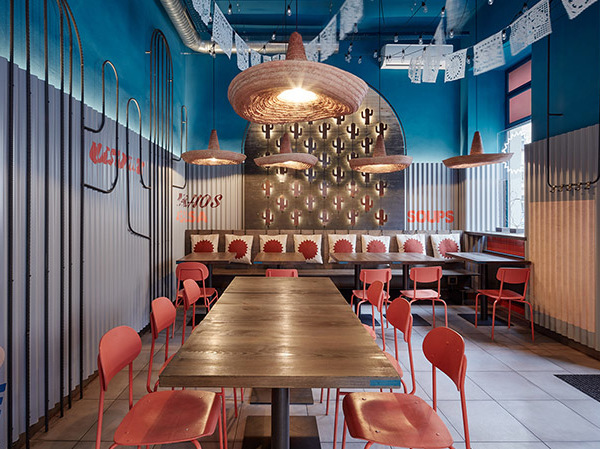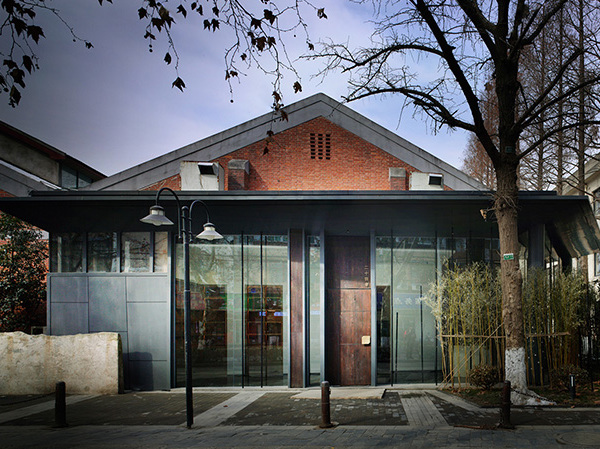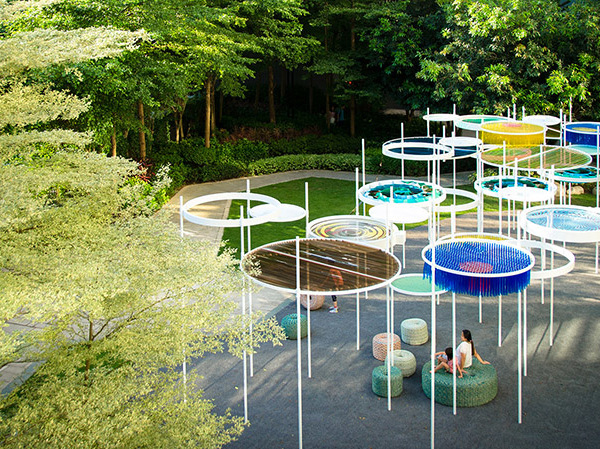项目的氛围明亮轻松。空间使用蓝色、白色和绿色的材料,以加强使用者身处云间树端的感觉。所有材料轻盈而通透,小到金属构件、家具、遮阳伞以及软装都是为此项目专门定制,提升品质的同时最大化储藏空间。所有家具都可以移动或拆卸,以满足多种使用功能的需求。储藏空间巧妙地隐藏了其使用形式,使其他功能成为了可能。整个空间布满了软景观,形成了一道具有渗透性的绿色屏障,将室内与室外分隔开来。
The atmosphere is bright and light. Materially the space is conceived in shades of blue, white and green to enhance the sense of being amidst the treetops and amongst the clouds. Materials are detailed to float or disappear, metalwork, loose furniture, umbrella’s and FFE have been custom designed and made specific to the project to enhance this quality and maximise storage. All furniture is removable and demountable to support the multi functional use of the space and storage spaces are cleverly concealed to hide form of use to enable another. Softscaping is embedded into the entire space, creating permeable green barriers or spaces that camouflage the interior from external spaces.
▼定制的遮阳伞,customized umbrellas
▼定制的储物空间,customized storage space
▼空间中的细部,details in the space
▼围绕项目的软景观
softscaping surrounding the club
Completion date: 2018
Building levels: 1
Project team: Herbert & Mason
{{item.text_origin}}



