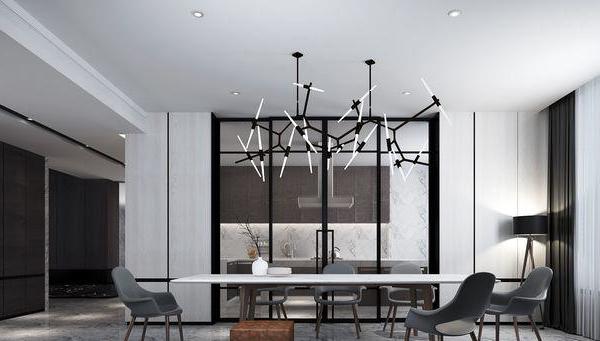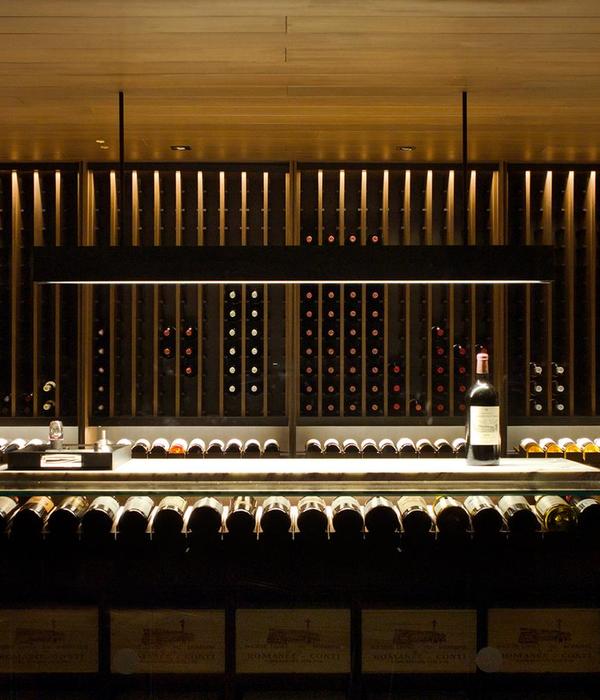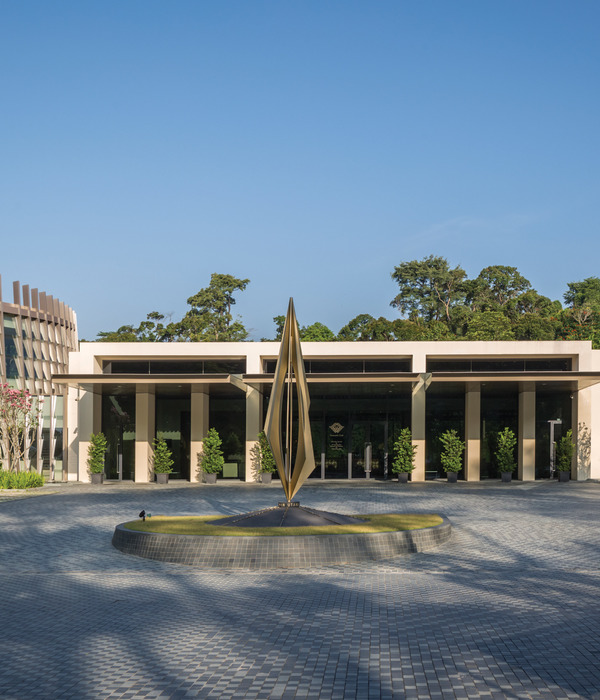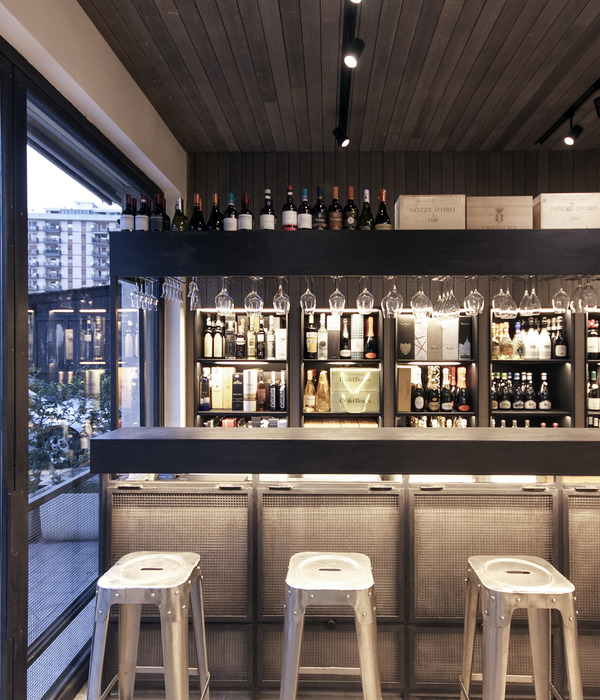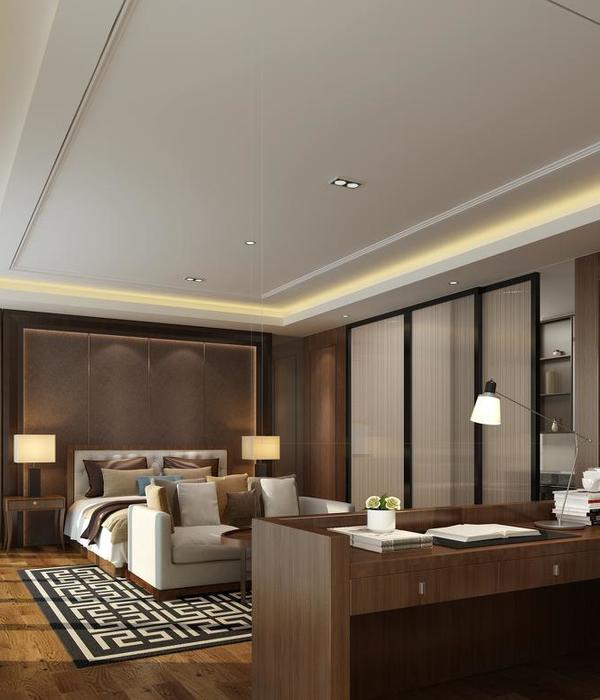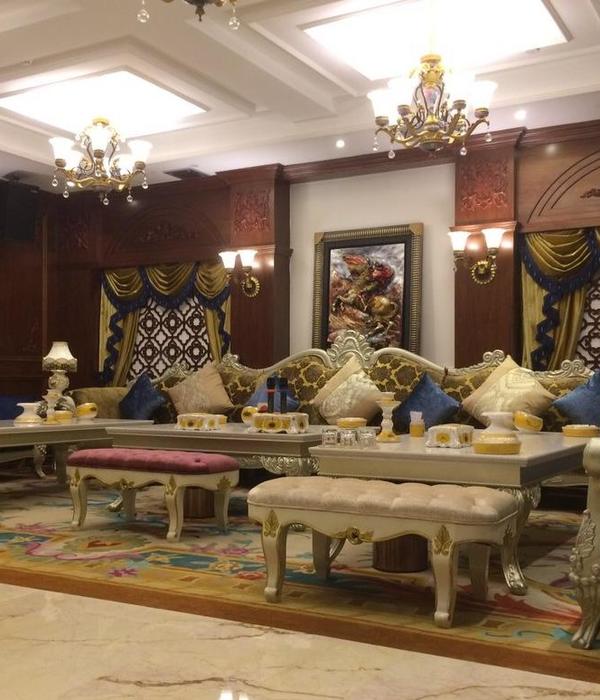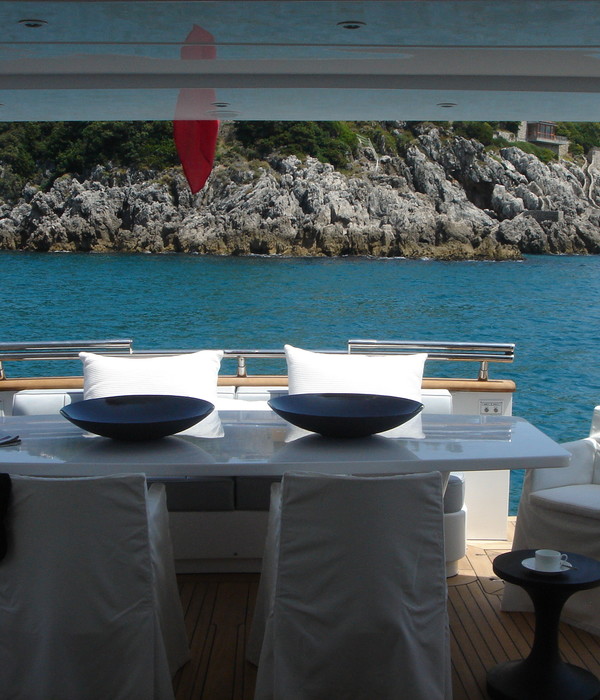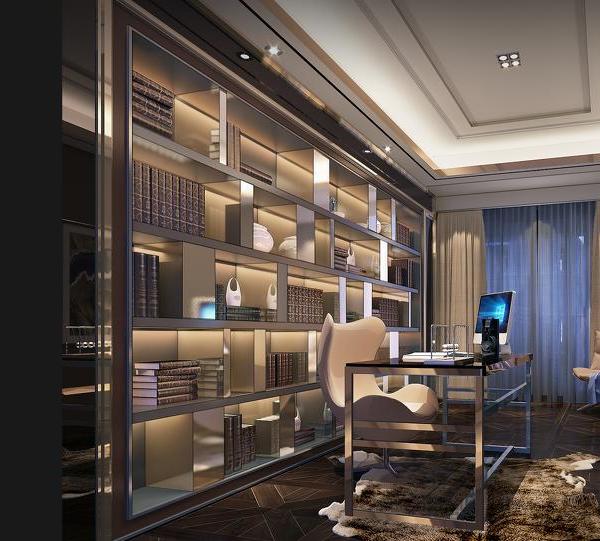这个小酒馆曾是当地人和观光客了解圣基尔达(St Kilda)历史、民情和日常所需的场所。而经过改造后的酒店,秉承了酒馆内的传统社交方式和风俗,并保留了其内部古老的建筑结构,以方便大家了解历史,同时建立与新貌的联系。
The brief was for a pub that understood St Kilda’s history and needs whilst also relating to locals and visitors in a relaxed way. The hotel keeps alive the ‘social’ and ‘local’ aspect of the way hotels have been traditionally used. The old building fabric has been retained to provide an understanding of past histories and has also been linked to the new.
▼远观新市场酒店,view Newmarket Hotel from a distance
该建筑由四个主要空间连接而成。 朝向和Inkerman街上保留的既有建筑物是该项目主要影响因素。 新建筑的形式满足了现代酒店的空间要求。并试图通过创造的不同类型的空间,为顾客提供不同程度的或公共、或私密、或正式、或非正式的饮酒和用餐环境。
The project consists of a collection of four main spaces stitched together to form a unified building. Solar orientation and the requirement to keep the original building on Inkerman Street are main influences on the site. The new building form expresses the spatial requirements in a modern hotel. The programme tries to create different environments offering choices of communal and intimate spaces at varying degrees, formal and informal spaces for drinking and dining.
▼中央备餐区,meal preparation area
改造后的场地内包含了从室内到室外的各种空间,且融入了啤酒花园和提供美食的不同程度的公共和私密空间。同时,以精致的景观作为连接,例如朝向啤酒花园的上翻窗户,和能够锁定视野的大胆的混凝土拱门。
The site comprises a variety of spaces from indoor to outdoor, beer garden to fine dining offering choices of communal and intimate spaces at varying degrees. Formal elements connect these spaces such as flip up windows opening up the bar to the beer garden and bold, concrete archways that form enclaves while framing views through the site.
▼混凝土拱门营造出的特色用餐区,unique dining area framed by concrete archways
这个的小酒馆曾被誉为是圣基尔达(St Kilda)所有错误的代表。经过项目改造,俨然将一间低俗的酒吧改造成了一间充满了轻松活力气氛的酒店-新市场酒店(Newmarket Hotel)。除了保留了20世纪20年代的外观,其它地方几乎完全重建,但由于所使用的材料(参见重新制作的墙纸),依旧可以体现出历史感,及其酒店内的传统影响力。
Formerly a St Kilda icon for all the wrong reasons, The Newmarket Hotel project saw the reinvention of a sleazy pub into a vibrant yet relaxed hotel. Beyond the 1920s façade the site was almost entirely rebuilt, but a sense of its history remains due to the materials used (see the re-produced wallpaper) and its take on the social and local aspects of a traditional hotel.
▼方便灵活使用的半户外区域,semi-outdoor area for flexible uses
▼非正式用餐区域,informal dining and social area
该项目体现了一个繁忙的酒吧环境所需的使用弹性和持久性,同时为顾客提供了丰富、舒适的饮酒和用餐体验。
Materially, the project delivers the resilience and longevity needed for a busy pub environment whilst creating a rich, comfortable setting for drinking and dining.
▼室外用餐区,outside dining area
▼营造轻松气氛的室内装饰,interior decoration for producing relax atmosphere
Six Degrees Project Team Design Architect: Mark Healy Architect: Michael Frazzetto Documentation: Mia Hutson, Dan Butler Interior Design Robyn Ho Services: NJM Design Building Surveyor: Building Strategies Pty Ltd Structural: Keith Long and Associates Access: Blythe Sanderson Group Acoustic: Marshall Day Builder: Tate Construction Project size 1440 m2 Completion date 2010 Building levels 2
{{item.text_origin}}

