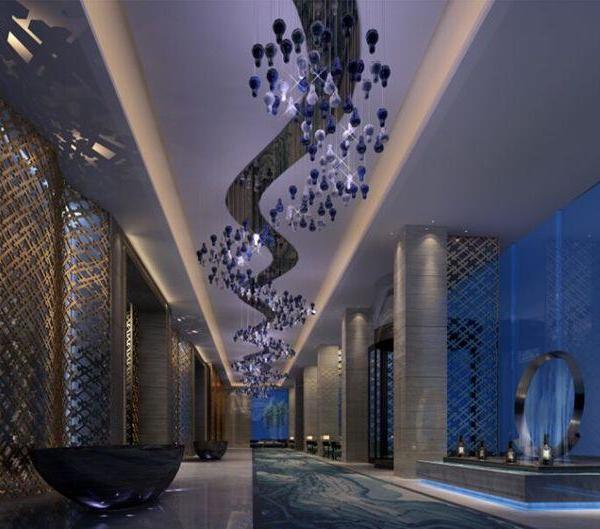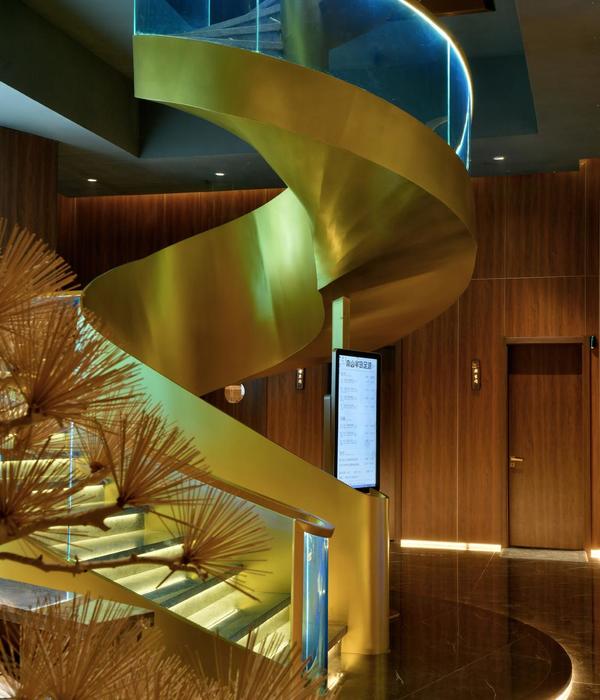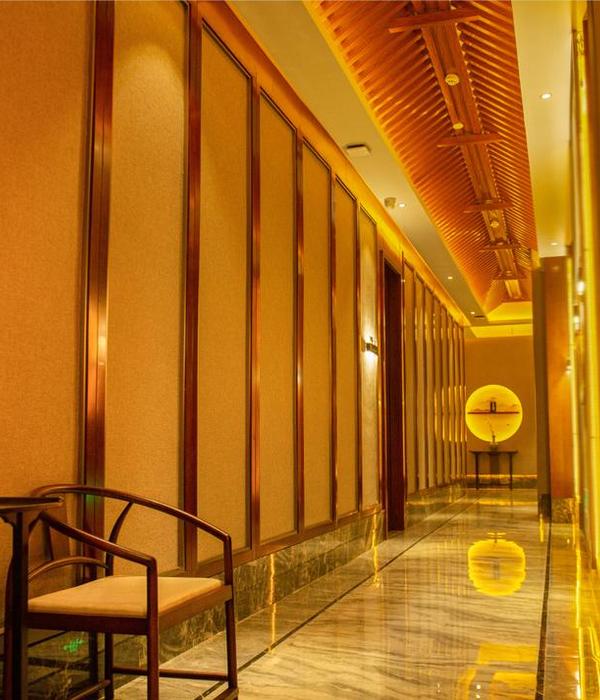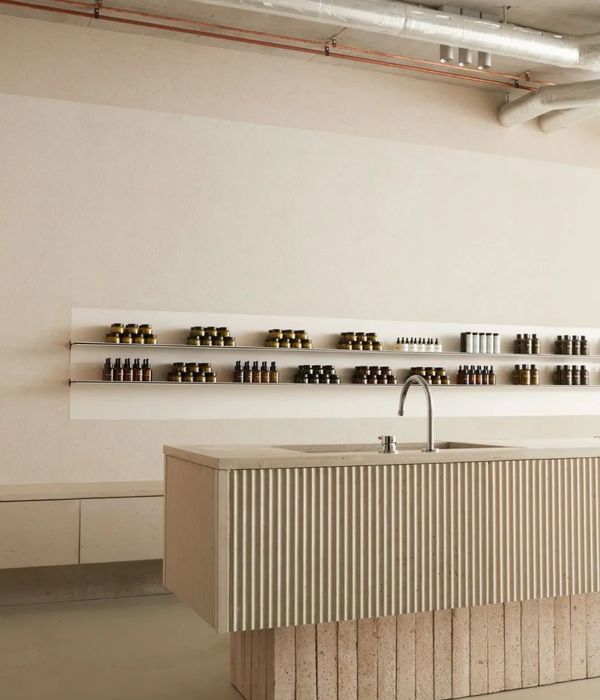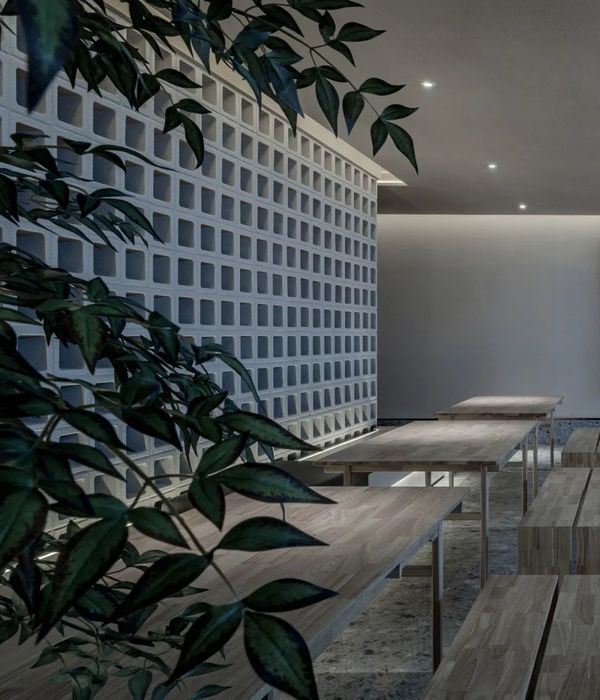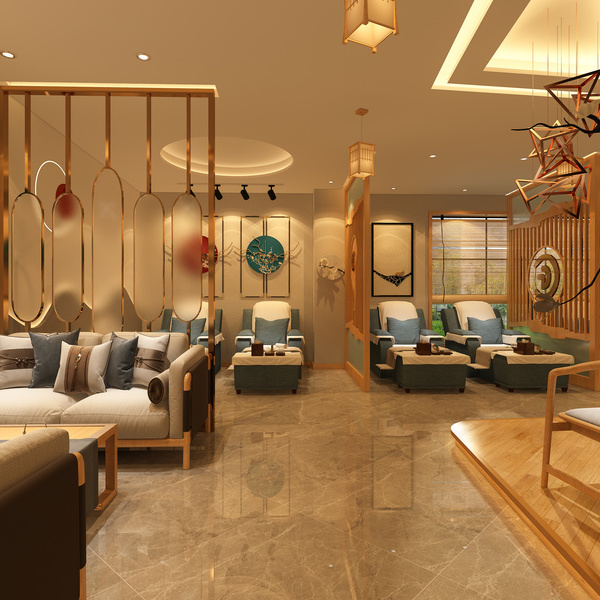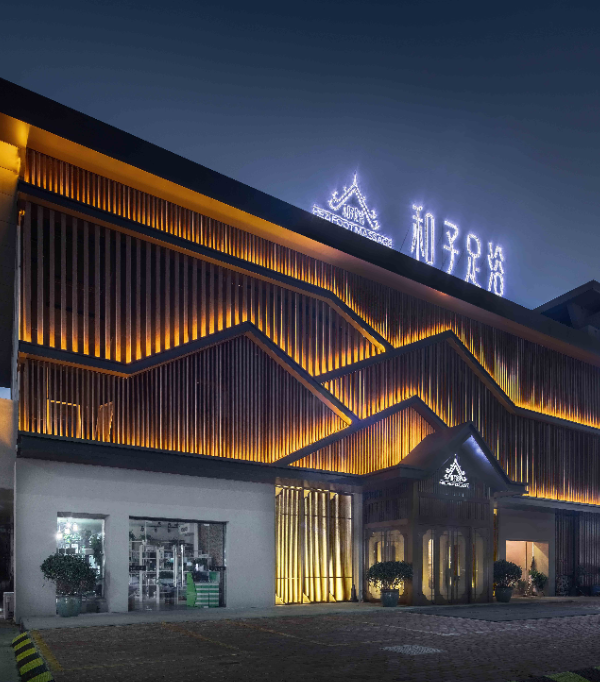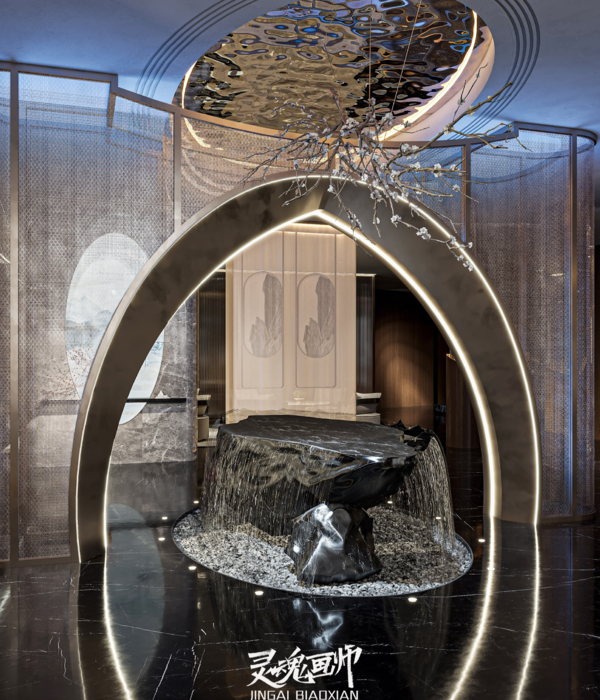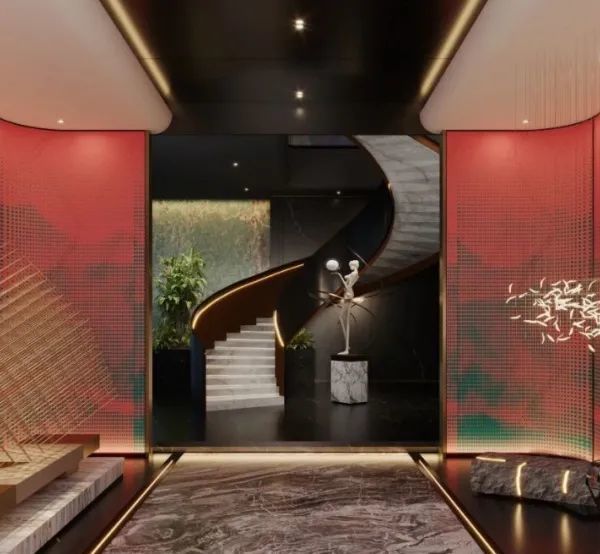Il nuovo ristorante Sobremesa progettato dallo studio didea, è situato al piano terra del settecentesco Palazzo Isnello nella storica Piazza Cassa di Risparmio, meglio conosciuta come “piazza Borsa”, il cui edificio fu progettato tra il 1907 e il 1912 da Ernesto Basile. Originariamente un negozio di valigie, il locale era strutturato in tre unità non comunicanti tra di loro, e presentava uno sviluppo in pianta irregolare con una tipologia di muratura mista in condizioni non ottimali - che è stato il primo aspetto affrontato dai progettisti. La necessità di creare un spazio unico e nuovi flussi adatti alla nuova destinazione, ha portato come prima azione progettuale allo sventramento di pareti molto spesse e al consolidamento strutturale dell’involucro murario. Partendo dai vincoli strutturali imposti, gli architetti hanno previsto uno sviluppo fluido in pianta, dall’ingresso per proseguire in una successione di microambienti con ampi affacci sulla piazza che definiscono giochi prospettici e di luce inaspettati. La sala d’ingresso ospita il bar e il bancone in marmo di Carrara bocciardato, in contrasto con l’intonaco liscio dei muri; le sale accolgono invece tavoli e sedie neri Pedrali dal design essenziale . Una grande bottiglieria customizzata caratterizza la saletta centrale più riservata; gli ambienti più interni sono invece riservati ai servizi.
La pavimentazione in rovere massello con posa diritta accostata, corre lungo tutta la superficie del locale, e grazie allo zoccolo filomuro nero, sembra proseguire anche sotto la spessa muratura, che pare così fluttuare. Gli assi luminosi dei Led, rivolti verso l’alto, illuminano gli ambienti in maniera indiretta.A completare il progetto illuminotecnico, piccoli spot (Find Me di Flos) sono posizionati in modo da creare coni luminosi sui tavoli, come proiettori su un palcoscenico.
I giochi di illusione ottica sono ripresi nella scelta di retroilluminare le scaffalature per le bottiglie, disegnate su misura dallo studio -che appaiono fuoriuscire dalla struttura in acciaio e rovere verniciato nero che le definisce.
La scelta di un'unica cromia dai toni azzurro grigi delle pareti prosegue sul soffitto, enfatizzando la sensazione di continuità dello spazio, ed è poi ripresa nei bagni, dove i materiali scelti -la resina grigia Kerakoll, le piastrelle Mutina Azulej Trama, e il marmo di Carrara bocciardato per il lavabo- emergono come forti e minimali segni estetici.
ENGLISH TEXT
The new Sobremesa restaurant designed by studio didea, is located at the street level of the 18th century building Palazzo Isnello in the historic square Piazza Cassa di Risparmio, better known as “piazza Borsa”, named after the building designed by the art nouveau architect Ernesto Basile between 1907 and 1912. Formerly a leather goods shop, the venue was structured in three different units with an irregular groundfloor plan and a mixed masonry in bad conditions- the first aspect the architects had to deal with. Since the need to unify the tree separate units to create new flows to fit the new function, the first action was opening walls and their structural consolidation. These structural constraints led the architects to imagine a fluid plan from the entrance moving from one room to another , with wide openings framing the outside that define unexpected games of perspective and light. The entrance room welcomes visitor with a bushammered Carrara marble bar counter contrasting with the smooth plastered walls. Black tables and chairs by Pedrali are dotted through the other rooms. A big custom made wine cellar is the main feature of the more exclusive central room; toilets and service rooms are allocated in the most internal part. The oak parquet flooring runs along all the rooms and gives the impression to go also under the walls thanks to the thin black baseboards.
The LEDs, facing upwards, illuminate the space indirectly; Flos spotlight are placed so as to create luminous cones on the tables, like projectors on a stage This game of optical illusion is also evident in the choice of backlighting the winecellar shelves-custom designed by the studio – whith the bottles appearing to come out of the steel and black-painted oak structure.
The choice of using the same gray-blue colour for walls and ceiling, underlines the continuity of the space. The same palette is used also in the bathrooms with Kerakoll gray resin, tiles Mutina and bushammered Carrara marble for the washbasin.
{{item.text_origin}}


