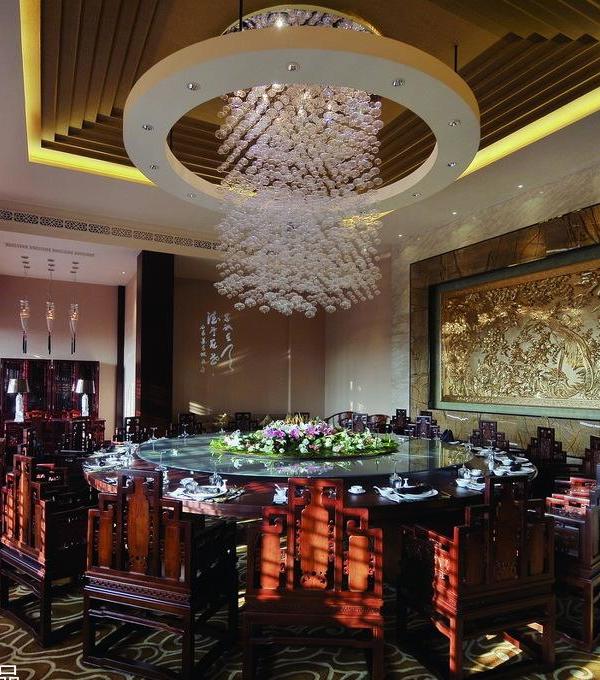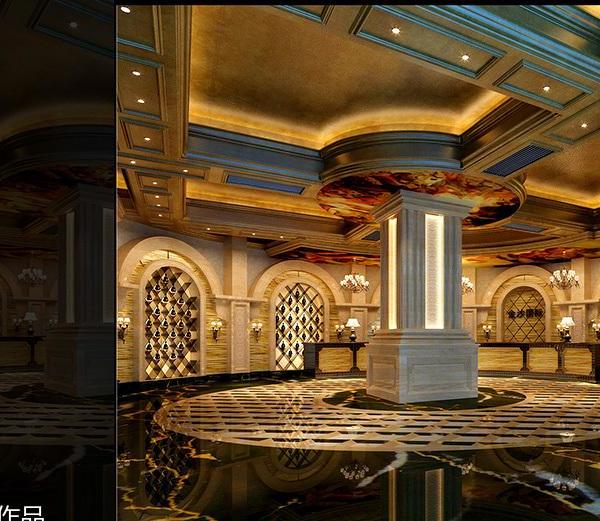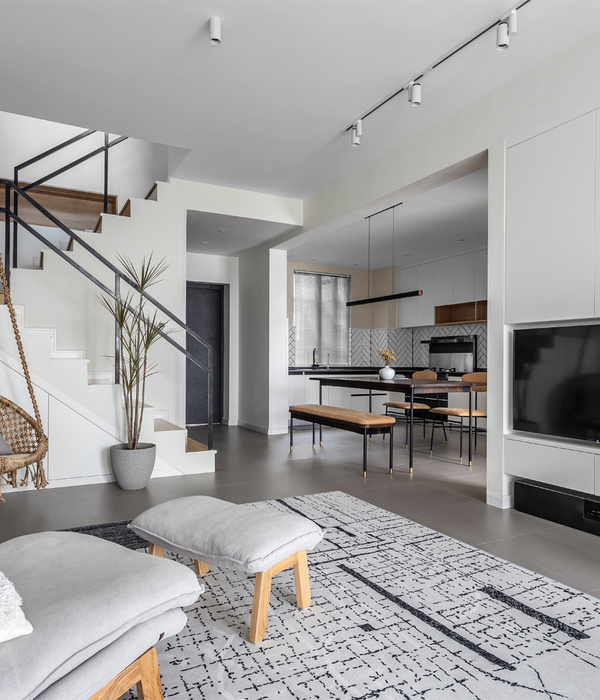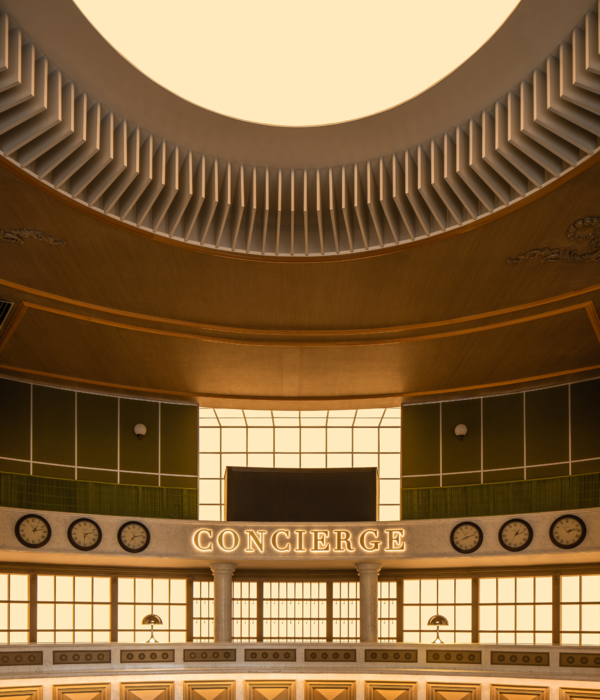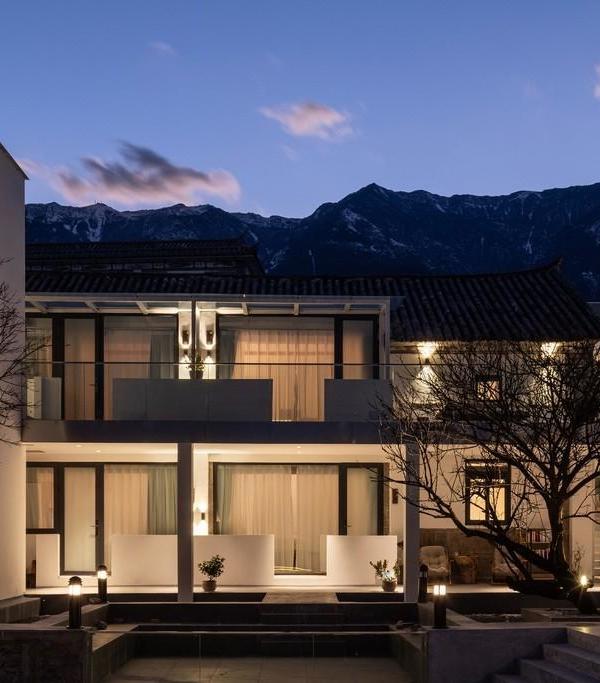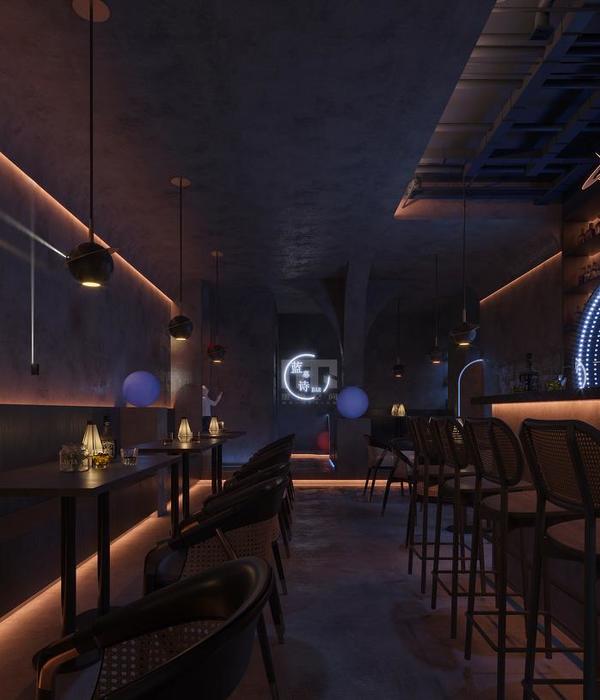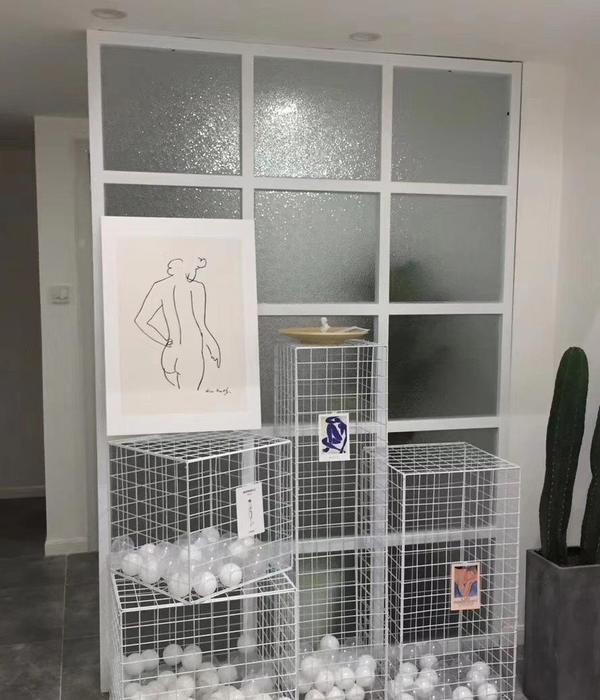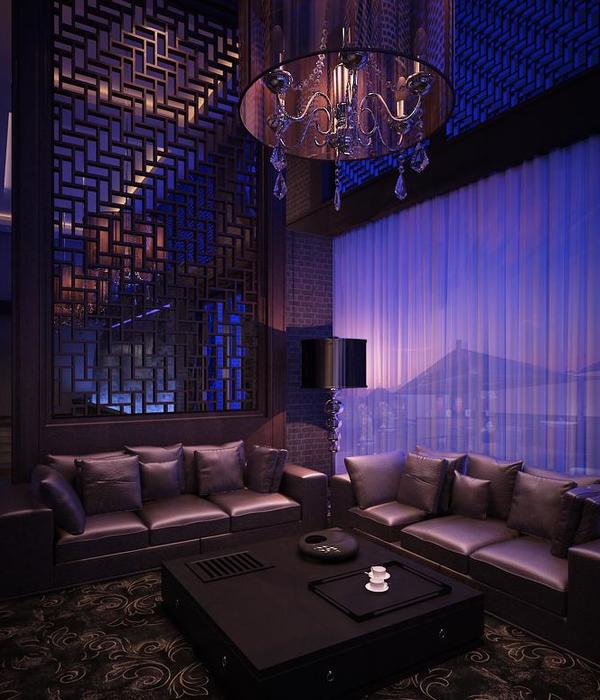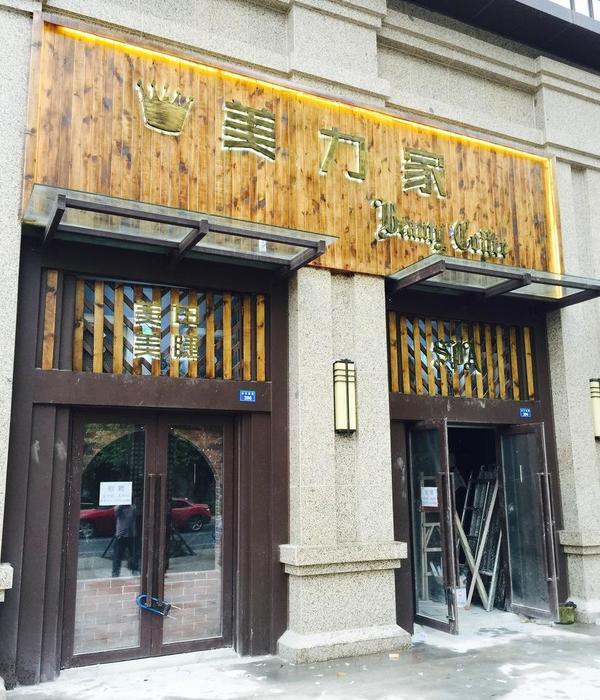新加坡 Temasek Club | 绿色山谷中的军事休闲胜地
The arrival courtyard. The central lobby’s glass façade invites views to the lush landscape beyond.
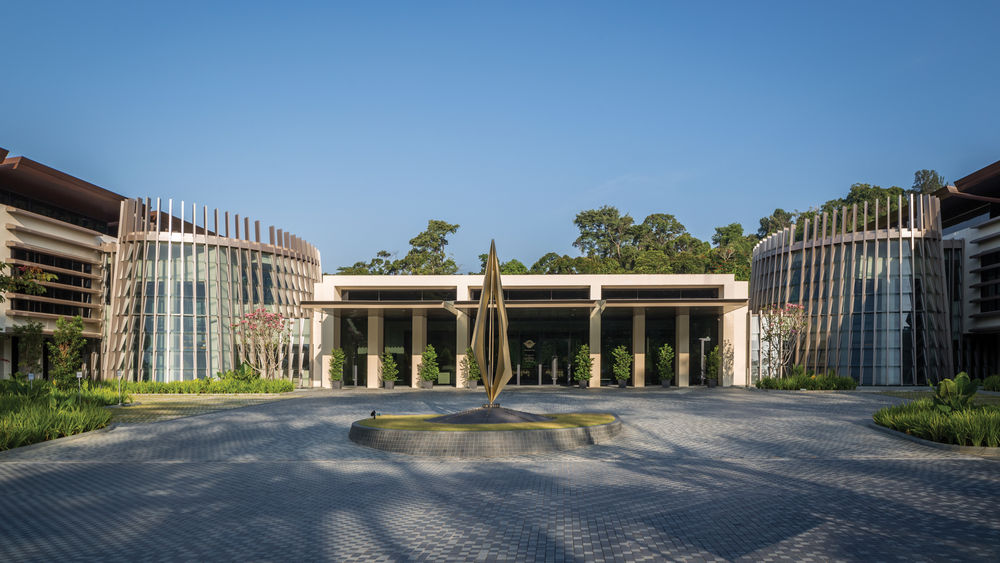
The master plan showing the development's four key programmatic zones.
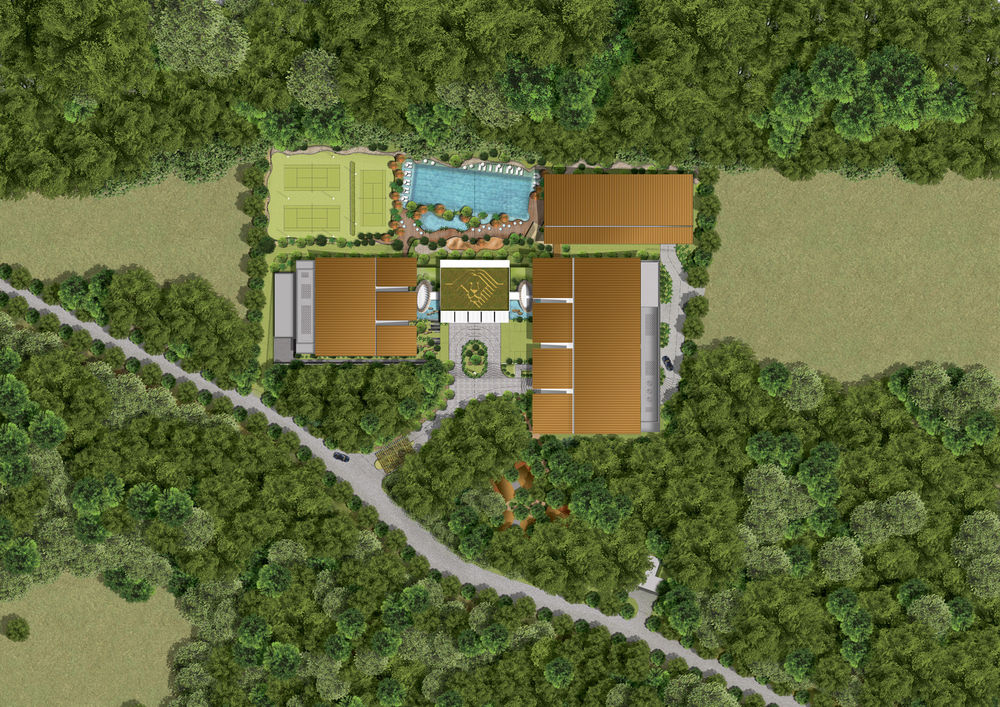
The pavilion, draped with hanging creepers, marks the entry to the secluded site.

A striking sculpture marks the main entrance courtyard. Designed by DPA, the sculpture’s concept revolves around the motto of SAF Officer Cadet School, "To Lead, To Excel, To Overcome".
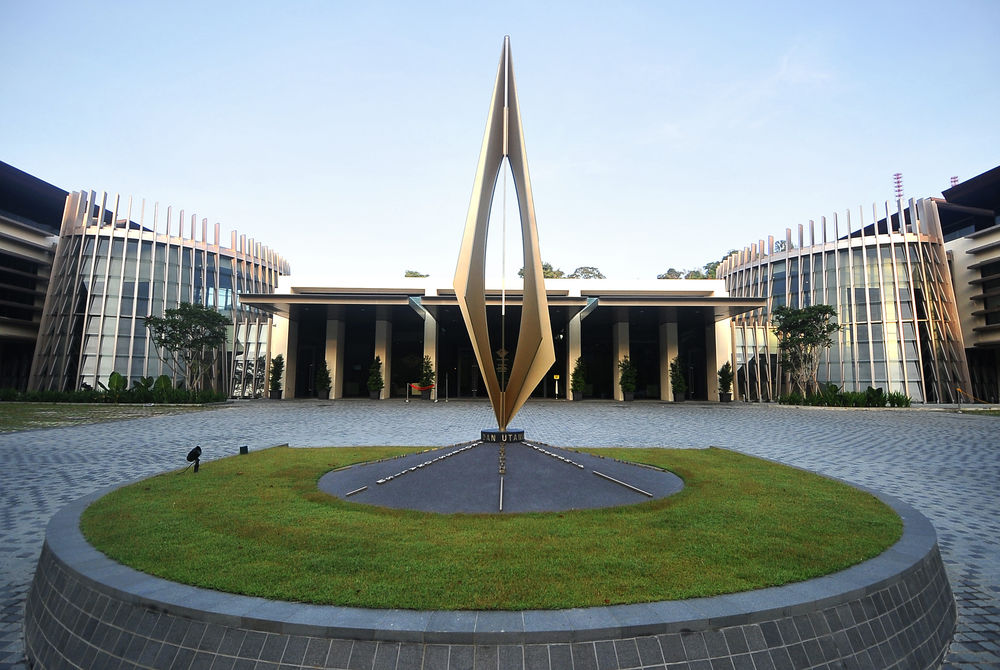
The eight horizontal louvres helmed by a copper-hued roof represent the nine strokes of the lion’s mane.
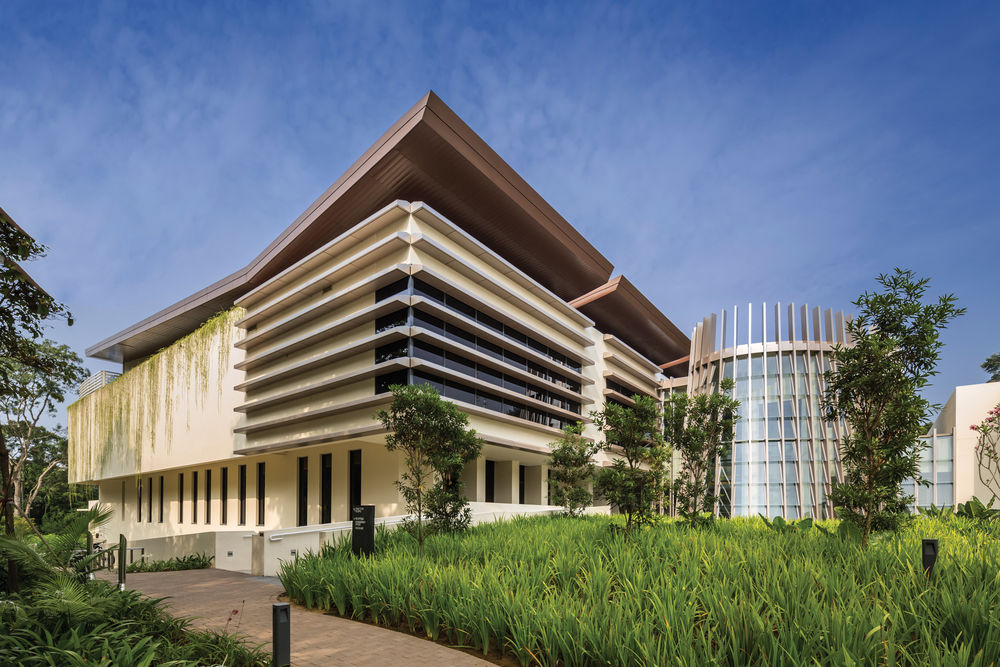
Full-height glazing brings stunning views of the nature reserve inside the guesthouse.
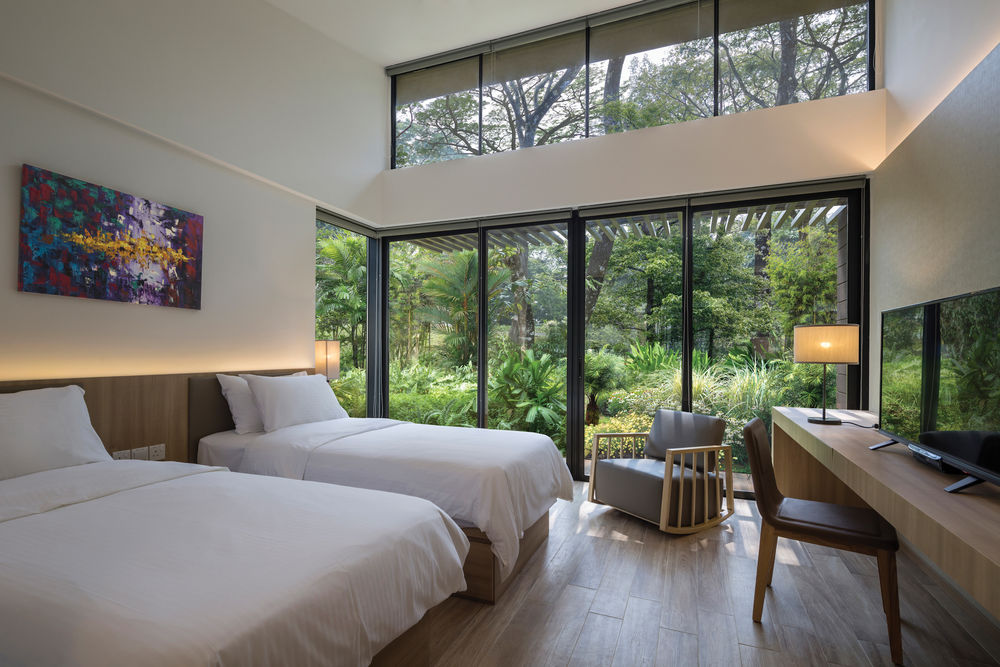
The central lobby block forms the club's core, and overlooks the pool and verdant surroundings.
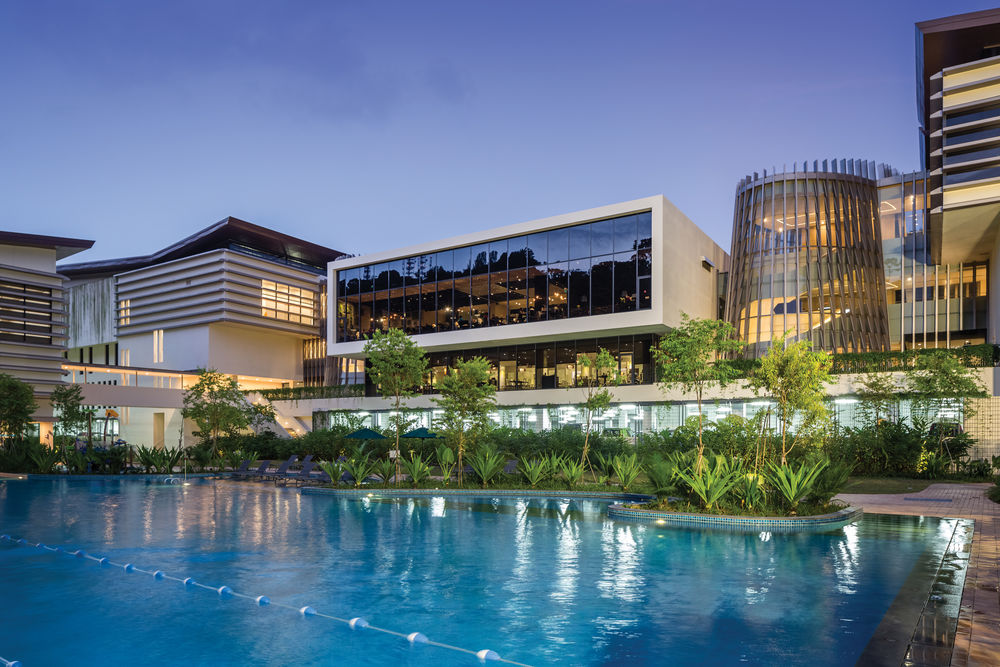
The guesthouses are designed around the landscape and trees and built of natural materials to suit the forest setting.
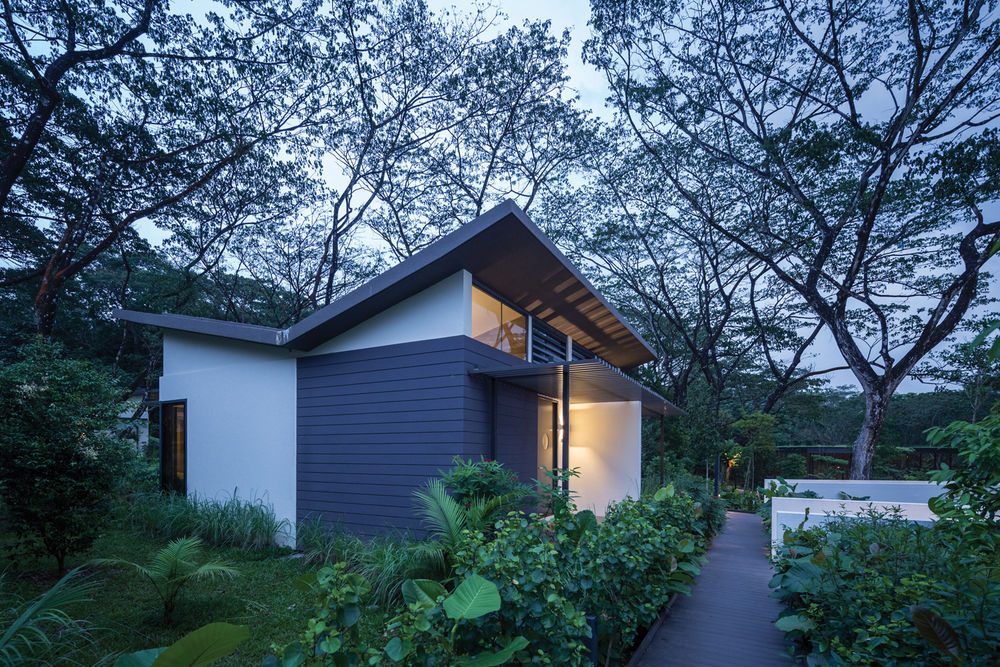
The staircase within the circulation drum serves all floors including the car park, and connects to the clearly zoned programmes.
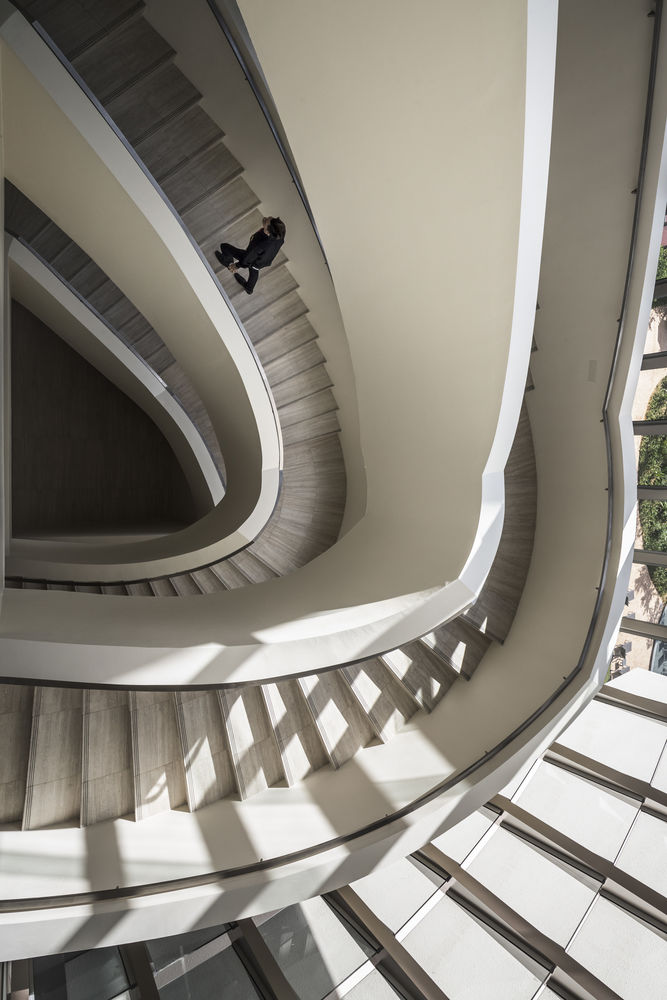
Sited on the pristine greenery adjacent to Bukit Timah Nature Reserve and spanning 21,000 square metres, the Temasek Club was purposed as a sanctuary for Singapore Armed Forces (SAF) regulars, Full-time National Service and National Service officers to relax within the natural surrounds. DP Architects (DPA) won the design competition held by Temasek Club on the basis of its merits: chiefly, it was the only scheme that sought to conceal the volume of the club buildings by ingeniously tucking the mass within a natural valley in the terrain. The terrain was cleverly employed as a cradle for the built massing; from the main entrance court, the club appears as a single-storey building. Sensitive site-planning ensured that views of the nature reserve remain unspoilt from the main road.
As one drives along Dunearn Road towards the site, lush foliage frames a verdant passage leading to the stunning entrance: a rhythmic steel pavilion is draped with hanging creepers that are bathed golden during sunset. As a military establishment, the formality and grandeur expected of the architecture is addressed by the design of main entrance courtyard, which is an interpretation of a military parade square and features a line of columns anchoring the façades of the facing blocks. Taking a place of pride in this courtyard, and catching one’s attention upon arrival, is a striking sculpture. Designed by DPA, the sculpture’s concept revolves around the motto of SAF Officer Cadet School, "To Lead, To Excel, To Overcome". Eight core SAF values are engraved on the base of the sculpture, which rises in the form of asymmetrical blades in a fluid spiral towards its peak, corresponding to the motto and suggesting the convergence of these eight values as the SAF progresses in excellence over the course of its fifty-year history.
The organisational logic of the premises reads clearly. The centrally placed lobby is connected to adjacent programmes on the left and right by two prominent circulation drums, which serve all floors including the carpark. Programmatically, navigation is a breeze. The left wing congregates all the conference facilities, while the right volume houses all entertainment facilities such as the gymnasium, spa and an expansive 38-lane bowling alley. The central lobby acts as the vibrant heart of the club, allowing easy orientation anywhere within the premises, while offering spectacular views to the verdant surroundings. By cladding the lobby in full-height glazing, the façades invite views out towards the undulating landscape beyond.
Cues were taken from the identity of the Temasek Club in DPA’s architectural interpretation: the buildings feature eight horizontal louvres that are helmed by a copper-hued roof, which represent the nine strokes of the lion’s mane in the Club’s logo. The roof is also lifted at an angle in reference to the geometry of the logo, which simultaneously aids in the natural ventilation of the interiors. The horizontal louvres are employed to provide shade, while also keeping rain and monkeys at bay.
DPA’s design intention bore in mind the existing tree clusters within the site by nestling eleven guesthouse villas within them. Perched on an elevated deck to protect the trees and the terrain, the immersive experience within the villas of being surrounded by the lush landscape is truly breathtaking. Composed using a palette of natural materials, the guesthouses offer an exclusive retreat among the greenery from the typically dense urban environment of Singapore. As many of the existing tree clusters within the site were retained, the landscape transitions gently from nature reserve to the Temasek Club compound, blurring the boundaries between built and natural spaces.
Care was taken to draw nature into the interiors as well, creating lush spaces that are intimately connected with its verdant surrounds. Full-height glazing at the restaurant and guesthouses proffer expansive views of the landscape beyond. The material palette mixes warm neutral tones of copper and dusky greys to complement the greenery. The interior design complements the architectural intent holistically; for instance, the choice of gold colour accents throughout the space is reminiscent of the Temasek club emblem.
Through thoughtful design of the architecture, interior and landscaping, the Temasek Club achieves the difficult task of providing an idyllic retreat without spoiling its natural backdrop; instead, the club completes the landscape by being a perfect complement from which to enjoy it.
Year 2015
Work finished in 2015
Status Completed works




