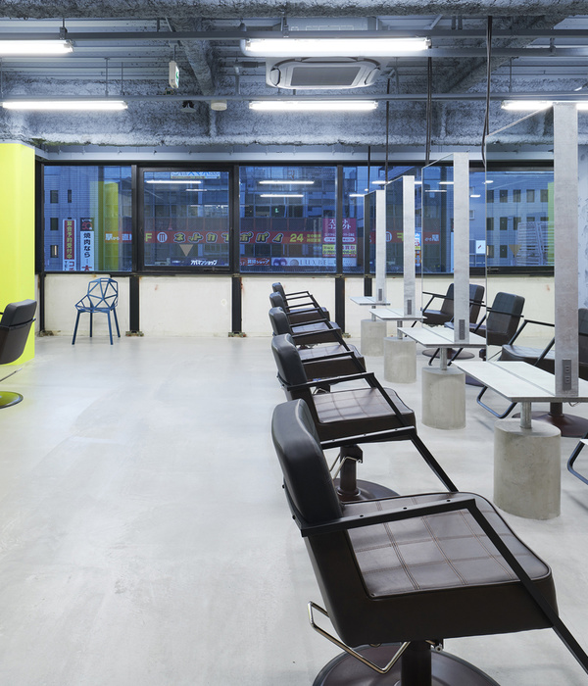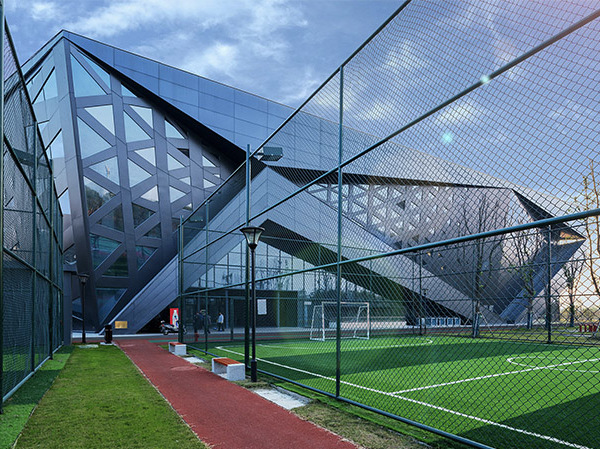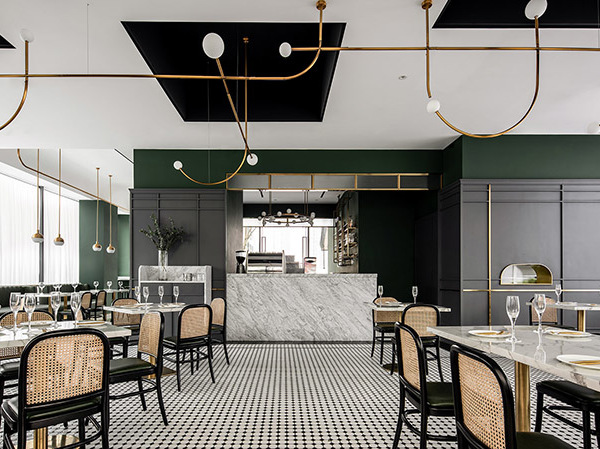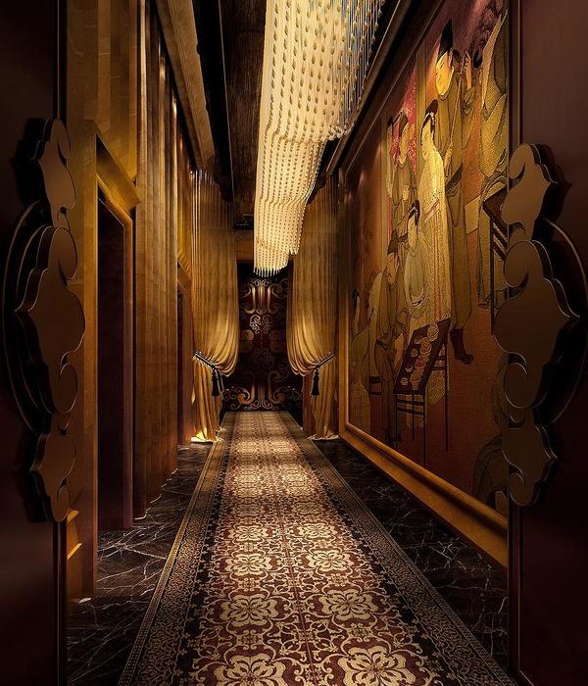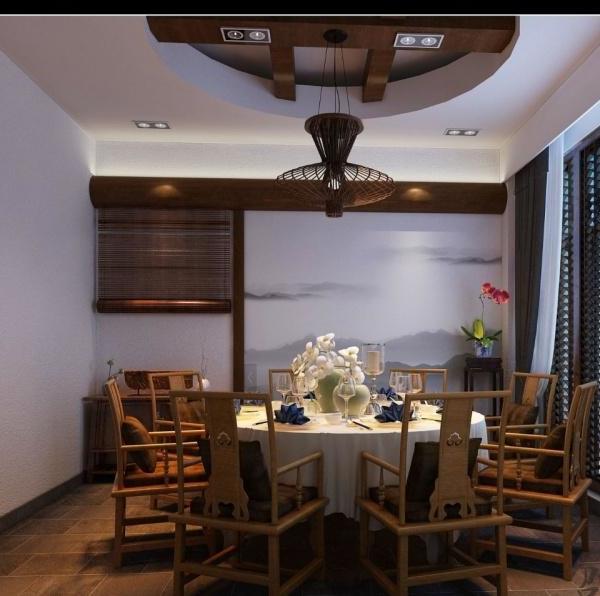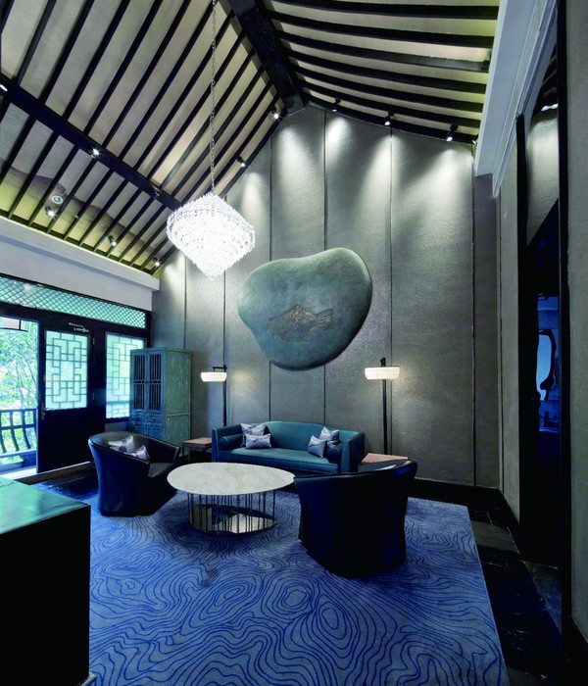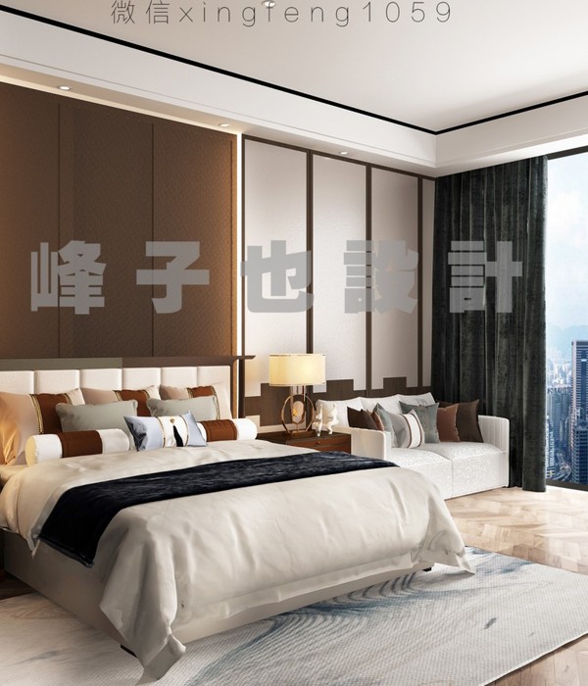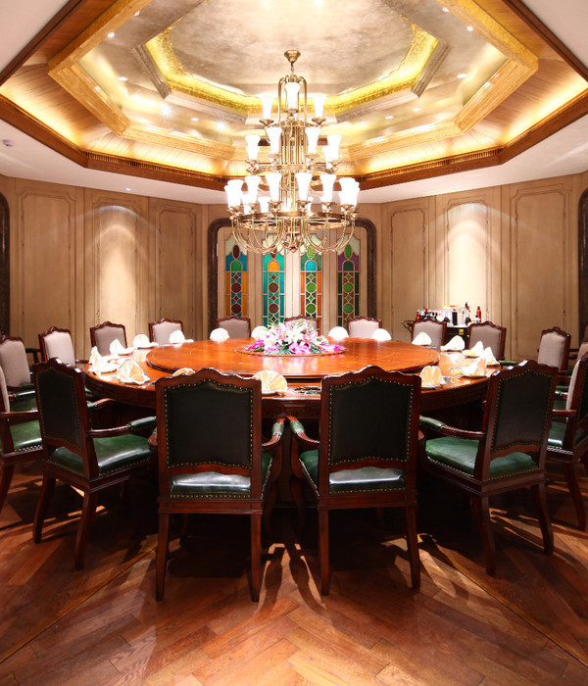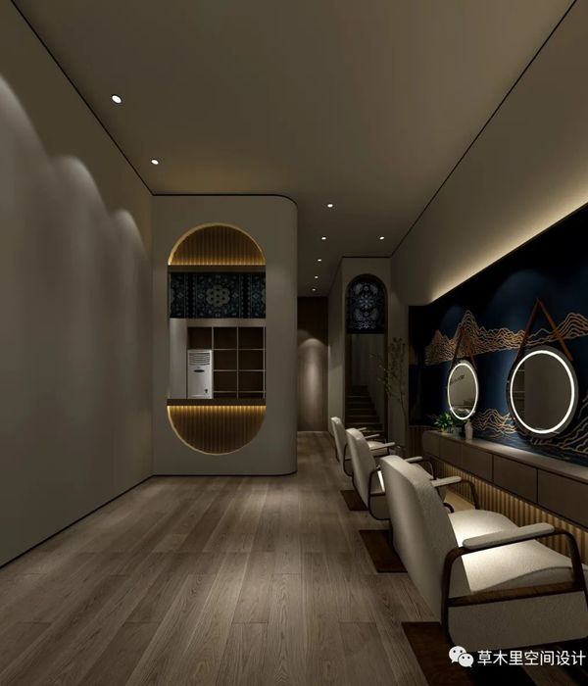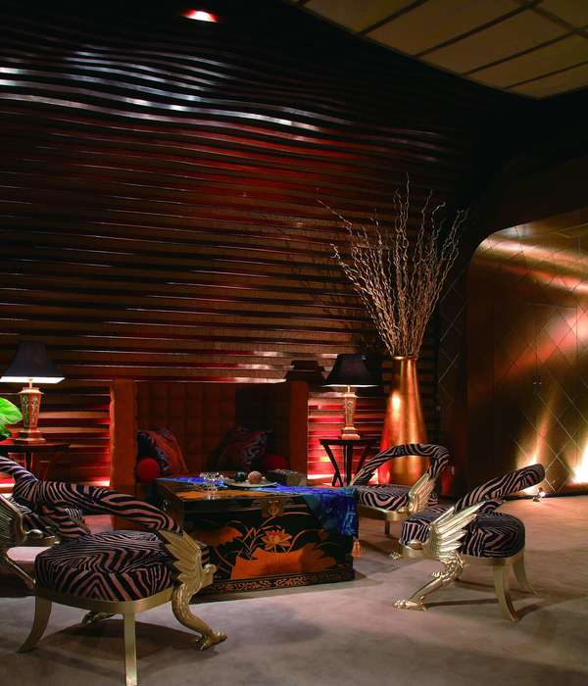二十四·单淮扬新味餐厅位于南京城南的国创园内。国创园西靠明城墙,北接内秦淮河,经由19世纪晚期的江南银元局到上世纪50年代建立的南京第二机床厂,延续了近130年的工业文脉,后经过设计和修缮,改建成了如今的文创产业基地。
#24 Cathay Restaurant, innovatively redesigned by Jaco Pan of Minggu Design, is located at Guochuang Park in Nanjing City, China. This historical park is adjacent to Ming Great Wall on the west and Qin Huai River on the east. The site had originally been the Silver Dollar Bureau of Jiangnan Region in the late 19th century before transformation to work as the Secondary Machine Tool Plant Nanjing in the 1950s. Extending nearly 130-year industrial context, this place’s been maintained and updated after the public realization of the reversion of old relics. Today, it’s become a foundation developing culture and creation in the local.
▼东入口立面,east entrance facade
餐厅取名“二十四·单”,其中之二十四即中国传统二十四节气,意喻餐厅所采用的食材均新鲜而时令,并辅以现代的烹饪手法,赋予传统淮扬菜以新生,这也是餐厅创始人的初衷。因此,餐厅希望设计师通过对老厂房的再次改建,将品牌诉求不着痕迹地融入空间设计,为食客营造一种儒雅安心,同时又充满创意和惊喜的就餐氛围。
24 presents the twenty-four solar terms in the Chinese tradition of meteorology, suggesting that the restaurant uses seasonable fruits completely while auxiliary with today’s cooking tricks to give a rebirth to the Huaiyang Cuisine. This is also the intact purpose why the owner hopes to operate the restaurant there. Thus, the architect was commissioned to transform the existing old building in order to blend the essence of the brand seamlessly into a new space where visitors are able to celebrate the elegance and tranquility, while keeping the ambiance creative and pleasant.
▼西入口立面,west entrance facade
结构与动线 | Texture and Circulation
二十四·单餐厅从平面看是一个呈东西向排布,且进深较长的矩形。其东西向各设有一个入口,主入口东临来凤街,而次入口则面向国创园内部,一东一西,一侧市井喧嚣一侧遗世独立,形成了两个截然不同的环境氛围。
The layout appears opening up both to the west and east sides in form of a deep rectangle. One of the entrances rolling as the main access is close to the roaring avenue, oppositely, another to the standalone inside of the park.
▼东入口前厅及体验区,east entrance and experience space
▼一层通过空间,hallway on level 1
设计师将层高10 m左右的单层建筑空间分割成3个部分,首层向地下借了部分层高,形成公共餐区和半开敞式厨房。二层为包厢,过道的南北两侧排布了大小不等的6个包间和1个茶室兼图书室,均以节气命名。三层则主要由办公区域,以及几个独立包间组成。
A single-storey building with a height of 10 meters was divided into three parts: the ground floor serves as public dining area and semi-open kitchen with supplementary floor height down to the underground; 6 private dining rooms and 1 teahouse & library combination are separated into the north and south sides of the corridor on the second floor; the third floor consists of offices, workplaces, and several independent private dining rooms.
▼一层厅食单元,dining area on level 1
▼半开放式的明厨,semi-open kitchen
▼黑色的条形钢板纵向排布,在厨房的玻璃立面上形成格栅,bar-shaped dark steel plates are arranged longitudinally to form a grille on the glass facade of the kitchen
餐厅的整个空间结构分明,功能清晰,但动线设置却十分有意思,有种误入桃花源后,仿佛阡陌交错的感觉。也正是这种交通动线的设计,不断引导着食客由最初的探索到之后豁然开朗的心境,整个过程让人很容易忘却建筑外部的喧闹,而全身心地感受并进入空间的核心。
Visitors will find the interiors have a wise composition and explicit functions. But the circulation presents much interesting to get people an interlaced vision of placing themselves in the dreamland. The variational arrangement makes an ambiance that leads diners to experience the course of exploration of curiosity to openness and clearness. This unforgettable tour helps people forget bustles and noises outside and reach the core of the restaurant.
▼通往二层的楼梯,staircase leading to level 2
东西入口 | West and East Entrances
东西两处入口各有特点。东面主入口临街,黑色而巨大的屋檐向外伸出,下方2块巨大的原石石板和一排竹子围成的栅栏在屋檐的庇护下形成一道自然的过渡。设计师采用大面积落地玻璃打造立面,高窄而厚重的木门右上角悬挂着并不起眼的餐厅名字。在这里,木门与玻璃立面的位置关系颇为讲究,设计师将木门位置设置在正对一层餐厅的入口处,这样一方面从街边路过的人们虽然可以透过玻璃看到前厅的别致装饰,却看不到公共餐区内部;另一方面,在引入自然光线的同时,也为餐厅保持了一定的私密性,引人一探究竟。
The entrances on the two sides feature characteristics respectively. The main entrance facing the main street features giant dark eave extends outward. 2 tremendous natural slates and a row of bamboo-made barrier beneath the roof form a spontaneous transition. A large number of floor-to-ceiling glasses were used to make up the façade. The brand sign suspended on the right corner of tall narrow and massive wood door stays non-conspicuous intentionally. The relative position of timber door on glass façade was examined carefully, which directly faces the entrance to dining rooms of the restaurant on the ground floor. For one thing, passengers passing by the avenue can easily catch sight of the chic ornament in the lobby but not get access visibly to the public dining area; for another, necessary privacy is retained while introducing natural light into the room.
▼东入口门厅,east hallway
西面次入口则完全不同。内嵌入建筑红砖外墙的3块巨大黑色切面,将入口聚焦到中心,营造出现代工业感的同时,与精细的黄铜制logo在视觉上形成反差。
The entrance on the west side is totally different. Three giant darkened sections built in the common brick façade focus the entrance to the enteral place. Contrasting with the exquisite brass-made logo, it endows a sense of modern industry.
▼西入口门厅,west hallway
▼西入口交通动线,west hallway circulation
▼书架局部,bookcase detail
▼西入口门厅咨客区域,consulting area
材料与细节 | Materiality and Details
餐厅整体色调素雅。墙面、天花主要以白色涂料和浅色木板包覆,公共区域地面采用冷冽的深色石材铺设,而包间则选择了相对温暖的实木地板,在视觉和知觉上将功能区域自然分隔。从主入口步入餐厅,经由前厅进入一层空间。在这个下沉式的空间内公共餐区和半开敞的厨房平行而居。设计师希望此时此刻,食客与厨房之间是一种相对独立而又相互关联的关系,大约可以通俗地被理解为视觉上“藕断丝连”。设计师采用黑色的条形钢板纵向排布,在厨房的玻璃立面上形成格栅。这样,在人行进的过程中,前进方向的格栅完全遮挡视线,而只有当停驻并正对格栅的时候才可以看到厨房内热火朝天的景象。
The overall hue of the restaurant manifests elegant. Walls and ceilings are mainly covered with white painting and light-colored wood. The public area is covered with cool dark stone, while the private rooms have relatively warm solid wood floorings. The functional areas are unaffectedly separated visually and perceptibly. Entering the restaurant from the main entrance, visitors reach the ground floor via the lobby. In this sunken space, the common dining area and the semi-open kitchen reside in parallel. The architect hopes that the relation between the diners and the kitchens at this moment can be standalone and associated, which could be expressed in a more informal manner as “Broken Up”. Bar-shaped dark steel plates are arranged longitudinally to form a grille on the glass facade of the kitchen. In this way, during the course of the shuttle, the grille in marching forward direction completely blocks the sight, and it is visible only when standing and facing against the grille.
▼二层通过空间局部,circulation area on level 2
▼厨师工作室,chef studio
▼铜制器皿成为装饰,copper cookers become ornaments
公共餐区的另一侧,设计师采用了宣纸裱糊的屏风墙将杂乱的采光和斑驳的墙面阻挡在就餐空间以外。宣纸略微毛糙的表面柔和了光与影,如同一层面纱带出了场所儒雅的气质。为了将入口处的“竹林”概念从室外引入室内,设计师在门外以及前后厅处树立了许多高外不一的黑色穿孔金属管,并将灯源置于管内,以模拟出竹子的形态。当夜幕降临,灯光从金属管的孔洞中渗出,就仿佛夏夜竹林里的萤火虫在闪烁,模糊了城市乡野的界限,也带出了对自然的向往。
On the other side of the public dining area, the architect used a screening wall made of rice paper to block the messy light and mottled walls out of the dining space. The slightly rough surface of Chinese art paper softens light and shadow. In order to introduce the idea of “bamboo forest” into the interior from the outside, the architect set up a number of perforated black metallic tubes inside and outside, and light sources were placed in the tube to simulate the shape of the bamboo. When night falls, dim light oozes out of the hole in the metal pipe, just like the fireflies in the bamboo forest in summer night, blurring the bound of downtown and countryside and yearning for the nature meanwhile.
▼二层洗手区,basin area
▼一层平面图,plan level 1
▼二层平面图,plan level 2
▼三层平面图,plan level 3
项目名称 | 二十四.单 设计团队 | 東琪及道 主持设计 | 潘冉/Jaco Pan 陈设设计 | 名谷设计机构蜜麒麟陈设组 项目地点 | 南京,中国 项目面积 | 1,700平方米 主要材料 | 木、涂料、石材、涂层纸 项目完工 | 2018年3月 中文撰文 |陌东西 摄影 | 李国民 Project: #24 Cathay Restaurant Design Team/Ornament: Minggu Design Principle Architect: Jaco Pan Location: Nanjing, China Area: 1,700sqm Materials: wood, coating, stone, fabric Completion: March, 2018 Photograph: Guomin Lee
{{item.text_origin}}

