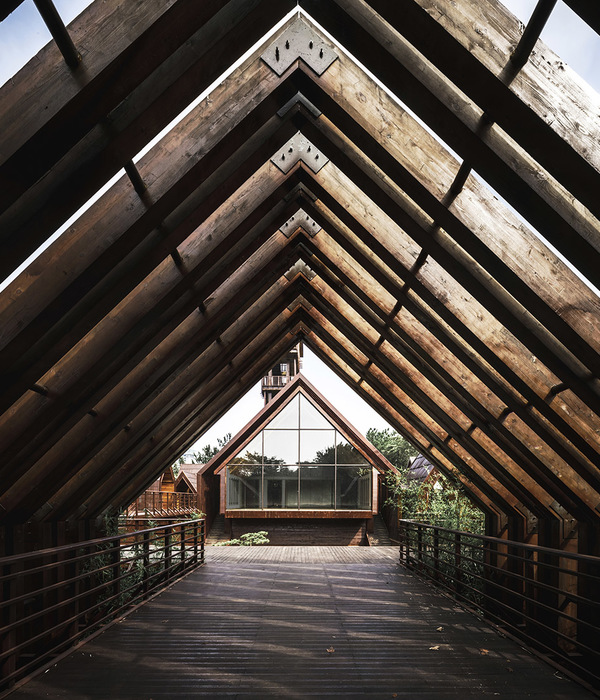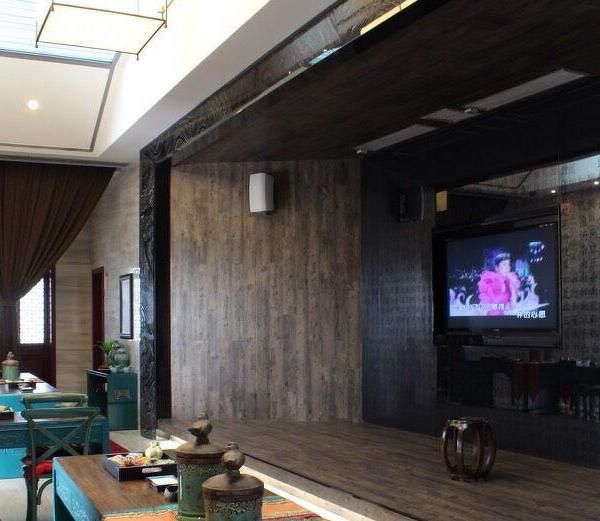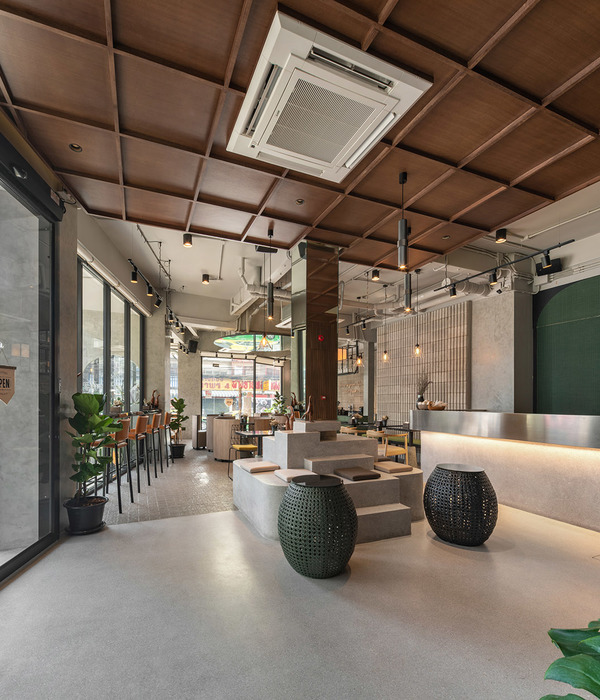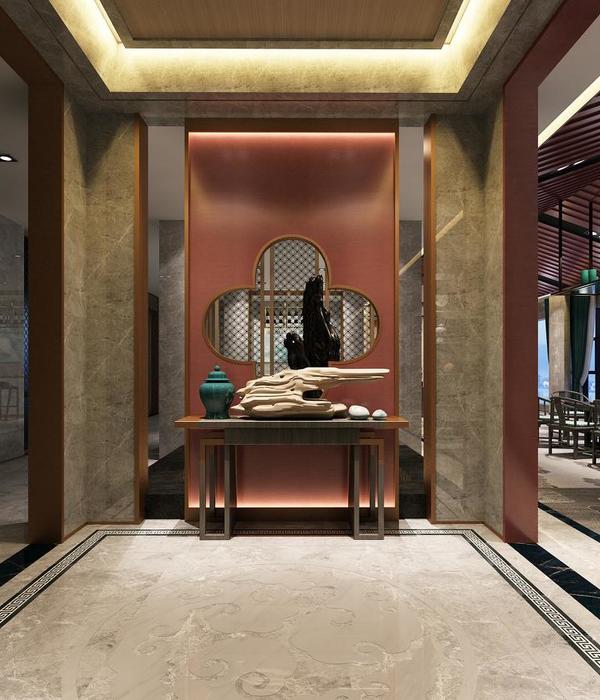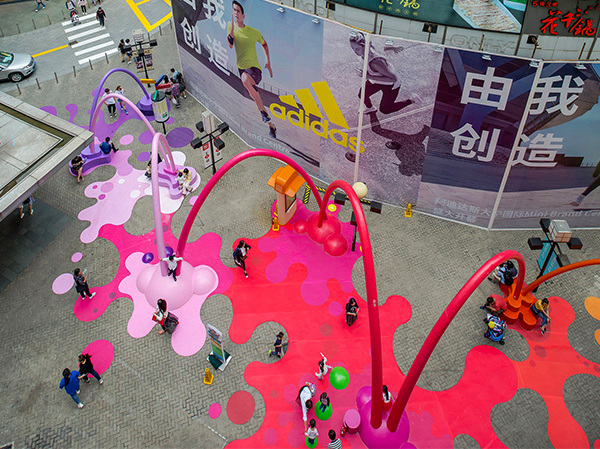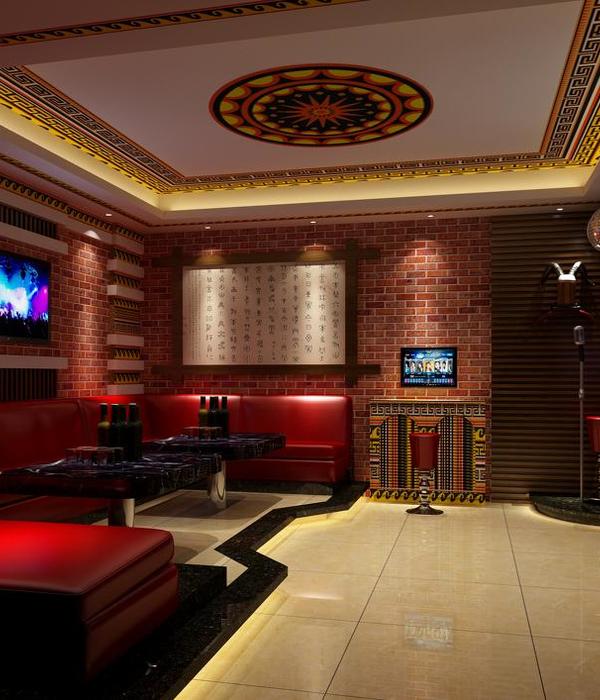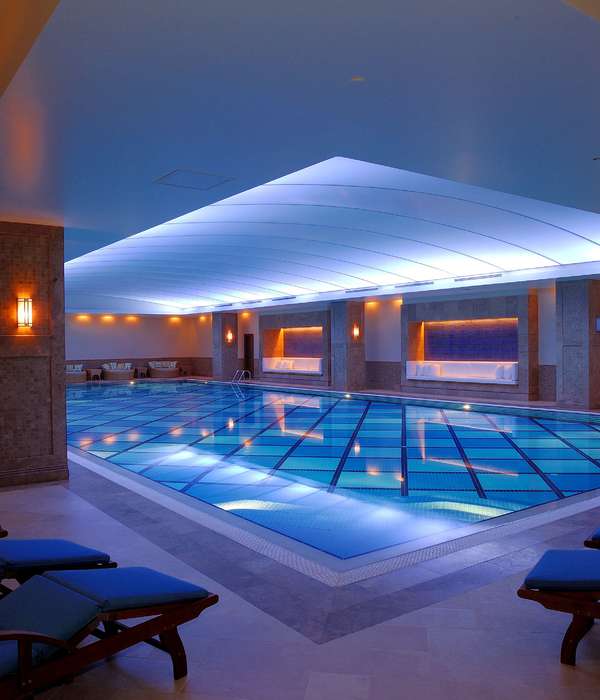背景 | Backgroumd
中国的快速城市化充满挑战,也提供了前所未有的机遇。经历了2008年国家竞技体育场馆建设的狂欢后,中国的体育建设重点逐渐回归体育运动的本源,为普通群众创造活动和交流的场所。这些新的城市成分不再是过去城市迅猛发展潮流下巨型住宅区和商业区的锦上添花元素,而开始成为引领城区发展的催化剂。
扬州规划以老城保护为核心,建立绿化缓冲带,向外发展新区。南部新城开发区希望充分发挥后发优势,利用新区体育园作为启动点,创造与老城区有联系但又有自身特色的片区,带动城市的南向发展动力。
▼项目鸟瞰,aerial view
Today China is facing both challenges and opportunities brought by rapid urbanization. After the great celebrations of constructing national symbolic sports buildings in 2008, the focus of China’s sports facilities start to shift back to the community — to create space for the general public rather than structure of national image.
These new urban projects are no longer just the icing on the cake decorations for huge residential or commercial precincts, but become the catalysts for the new urban community life. In Yangzhou, the conservation of old town plays as the key role for the new master plan, protected by green buffer zone, while the new towns expand beyond to meet the demands from huge populations.
In order to take the late-development advantage and encourage the urban grow to the southern part of the city, the sports park has been regarded as the launching point for the new town, which will built its own characters while maintaining the historical reference of the culture.
▼项目基地位于扬州市南面经济技术开发区内,恰好处于以瘦西湖景区为核心的扬州传统城市中心的中轴线上, the site is located in economic and technological new town south of Yangzhou city.
▼鸟瞰平面图,site plan
▼体育园区景观,sports park landscape
▼体育园主体建筑,main building
策略 | Strategies
在相对紧张的用地,如何创造出富有吸引力的公共空间,鼓励人与人的交流?如何提升建筑与景观的互动,创造有历史根源并能代表新城发展的形象?如何定义适合中国未来生活方式的群众体育建筑类型?
我们提出了以下策略:
▼方案生成,design process
▼南部体育园,south part of the sports park
How to create an attractive public space and encourage social communication? What is the new image should be in such a context? How to define a new sports architecture that could response to new life style? Our strategigone.
▼入口台阶,entrance staircase
01. 聚——集中节地的规划策略 Concentration – master plan strategy
基地用地呈三角形状,四面临路。用地坐拥便利的交通资源,可达性强。且北边紧靠生态廊道,拥有较好的生态环境。
在总体布局上,本设计采用大开大合的手法,集中布置场馆体量,节约建设用地,以让出开阔的绿地给城市展示广场及户外活动用地。
▼规划策略,plan strategy
The site is in triangular shape and surrounded by roads in all sides, which provides good accessibility. The site is adjacent to the green buffer zone of the old town. The master plan assembles the massing to the south end, maximizing the external outdoor space of the site, allowing future connections of the park to the green zone, and providing a simple and strong image to the city.
▼ 集中布置场馆体量,让出更多绿地和户外用地,the compact volume creates more green area and outdoor space for the park
02.连——景园一体的景观策略 Connection – landscape strategy
北侧的“运动森林”为主要的户外活动场地。作为主体建筑与北侧公园的过渡,跑道形成的空间纽带串联起了整个空间。围绕中庭在二层有一条空中跑道,跑道同时通过外部的台阶与室外的跑道互相串联,沿着室内跑道可以观赏室内的体育活动,中庭表演,沿台阶到达室外又可以享受绿化景色,新鲜空气。
The “sports forest” on the north side is the main outdoor space. As a transition between the main building and the north side park, the space formed by jogging tracks connects the entire space. The track connect the park with the building, connect the indoor with the outdoor. From the indoor runway, we can enjoy indoor sports activities, atrium performances. Along the steps to the outdoors, we can enjoy the green scenery and fresh air.
▼创意地景,creative landscape
"运动森林","sports forest"
▼林中栈桥,trestle bridge
03.围——主辅分离的建筑策略
Encirclement – architecture strategy
建筑辅助功能如设备疏散等空间安排于体量外沿,围绕主要功能体量布置,从而使场馆内部活动空间更为灵活自由,满足运营中功能变动的需求。这种原型可以追溯到路易斯康的服务空间和被服务空间的分离,以及皮亚诺和罗杰斯的蓬皮杜中心的设备外置。
The auxiliary functions, such as mechanical service space and fire-egress facilities, are arranged around the building to create a more flexible interior space for multi-functional activities. This prototype can be traced back to the theory proposed by Louis I. Kahn about the separation of serviced and servant space. As a space-functional model, this could be referred to the Pompidou Centre, designed by Piano and Rogers.
▼体育场外围走道,pathway outside the sports field
04.透——延续传统的文化策略
Filtering – cultural strategy
传统手工艺剪纸为著名的扬州特色装饰语汇。我们将其进行抽象化的表现,并通过参数化手段在建筑立面上实现传统文化与现代技术的完美融合。
▼抽象化的窗花概念,the paper-cutting concept
Traditional handicraft paper-cutting is a famous ornamental language in Yangzhou. The abstraction of this feature is combined with computer parametric technique to achieve the integration of traditional culture and modern technology on the building facade.
“窗花”灯光效果,lighting effect
▼立面细部,facade detail
05.折——体现时代的修辞策略 Folding – rhetoric strategy
路易斯·康的服务空间和被服务空间原型在方案中得到进一步发展,服务空间的形象展现不再是次要的和辅助的表达,而是得到了清晰表现自我的机会。这些形式引入了中国文化的要素,提取了古典园林中折廊的意象,将主体功能与辅助功能,室内活动与室外活动,建筑形态和文化内涵融合成一个有机的整体。在材料上我们选择了深灰色铝板,硬朗的现代感充分展现现代体育建筑的性格:动感的能量盒子。
▼设计概念:“折”,design concept: folding
Kahn’s ideology about served and servant space are further developed in the scheme. The appearance of servant space is no longer presented as secondary or auxiliary way, but become the key character of the facade. The articulations of contemporary folding geometry refers to the Zigzag colonnade of Chinese garden in Yangzhou. By this way, primary and auxiliary functions, indoor and outdoor activities, architectural forms and the cultural connotations are integrated to one entity. Dark gray aluminum panels were chosen as main external material to fully demonstrate the expression of a contemporary sports architecture: an energetic sports block.
▼折廊的意象在立面上通过深灰色铝板表达出来,the form of the zigzag colonnade is expressed in the facade covered with dark gray aluminum panels.
▼建筑外观细部,exterior detailed view
06.汇——灵活互动的功能策略
Integration – function strategy
相对于竞技体育建筑,群众体育建筑在中国是一种相对新的建筑类型,对于体育功能的定义,理解和空间配置方式提出了新的要求。我们提出了泛体育功能的概念,特点是自由空间,交流空间和复合空间:主要活动如多功能厅,泳池,羽毛球篮球等功能围绕共享中庭布置,最大限度地鼓励不同功能在视觉上和行为上的交流和互动,充分体现群众体育活动的行为特征。中庭为公共复合空间,可以组织社区活动,小型演出等活动,平时可以作为攀岩场地和轮滑场地使用.
▼功能策略,function strategy
Compared with architecture for competitive sports, the architecture for mass sports is a relatively new type of architecture in China. It puts forward new demands for the definition, understanding and spatial allocation of sports functions.
We propose the concept of leisure sports, which is characterized by free open space, interactive space and compound space. The main functions such as multifunction hall, pool, badminton, basketball halls are arranged around the public atrium to encourage the visual and behavioral communication and interaction as much as possible, and fully reflect the behavioral characteristics of mass sports.
The atrium is more than a circulation space but also a multifunction space for community activities such as small performances, a rock climbing or roller skating etc.
▼多功能中庭,multiple function atrium
▼室内场馆,interior view
可持续的设计 | Towards a sustainable design
1. 城市发展的可持续性:设计一方面延续历史文脉的符号,另一方面成为带动新城区发展的节点。
2. 社会生活的可持续性,设计强调社区优先的体育活动。中国的体育建筑从竞技功能扩展到群众活动功能后模糊了建筑类型的界限,这种新的类型需要同时具有传统竞技体育建筑的大跨空间,临时坐席和集中人流集散的特点,同时满足多样化的群众参与和泛体育休闲文化等新生活方式的要求。多功能混搭,复合转换功能,这些将产生新的建筑空间和建筑形式,甚至新的类型。
3. 文化思想的可持续性:建筑学的发展离不开建筑原型的总结和沉淀。本项目继续了对服务空间和被服务空间的原型思考,经过功能化和艺术化,服务空间与建筑表皮巧妙结合。
4. 经济运营的可持续性:运营上以市场运作代替政府补贴.
5. 审美体现的可持续性:立面用现代美学表现传统窗花意象。
6. 环境能源的可持续性:设计结合了光伏太阳能屋面系统和被动式通风等技术,减少能耗,集中规划布局,节约用地。
▼园区景观,landscape
1. Sustainable urban design: The sport park acts as the catalyst of the new town. While the historical old town was preserved and surrounded by a green belt.
2. Sustainable Social activities: The design shifts the focus from elite professional sports buildings to community-oriented sports spaces, encouraging social interaction by providing a multifunctional large span structure.
3. Cultural sustainability: The development of the architectural profession always comes together with new possibilities for architectural prototypes. The design thinking about the idea of served and servant space has been inherited and rethought in this project. Art, cultural references, and functions are integrated with the external envelope.
4. Economical sustainability: Operationally, government subsidies are replaced by marketing-oriented operators.
5. Aesthetic Expression: For facades, the concept of modern aesthetics is applied to express the image of traditional paper-cut aesthetics.
6. Sustainable environment design: The design incorporates photovoltaic panels, grey water systems, as well as a passive ventilation system to minimize energy consumption.
▼从广场望向建筑,view from the plaza
▼建筑夜景,night view
▼景观平面图,landscape plan
▼建筑平面图,building floor plan
▼剖面图,sections
{{item.text_origin}}



