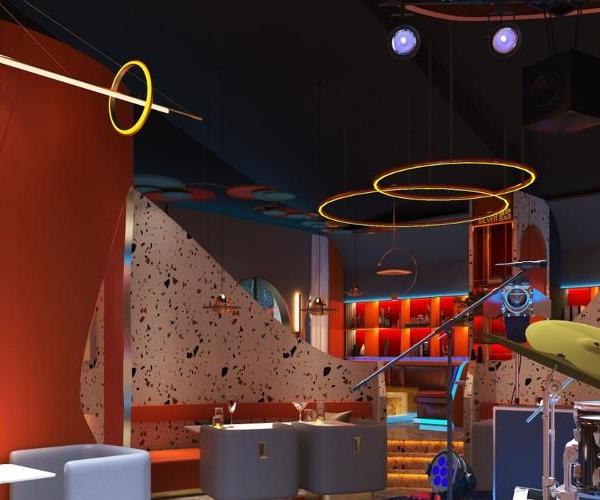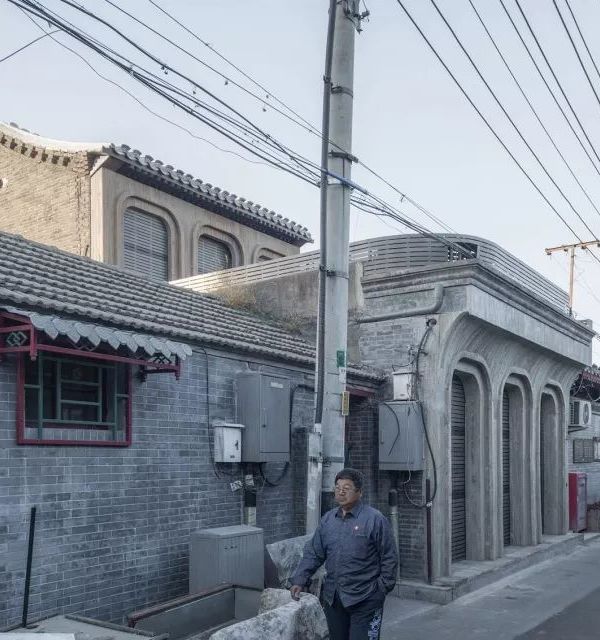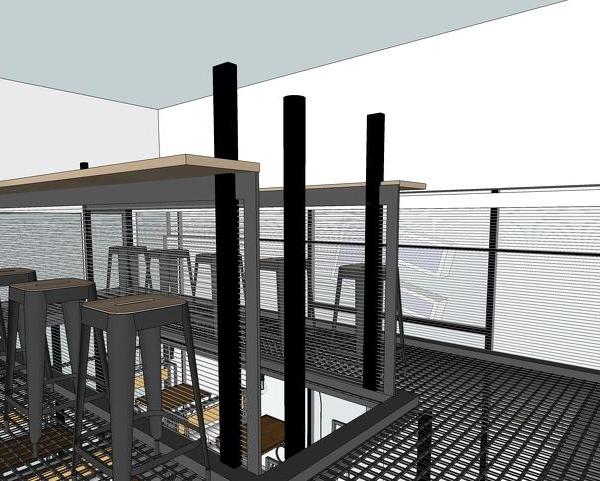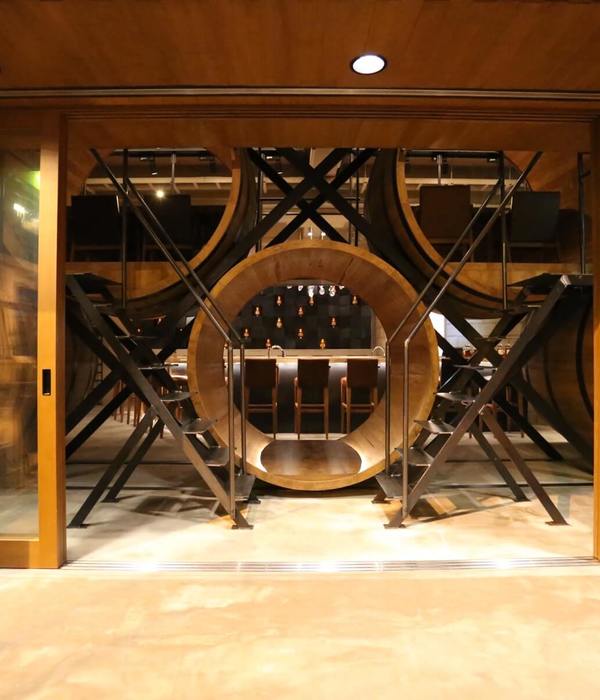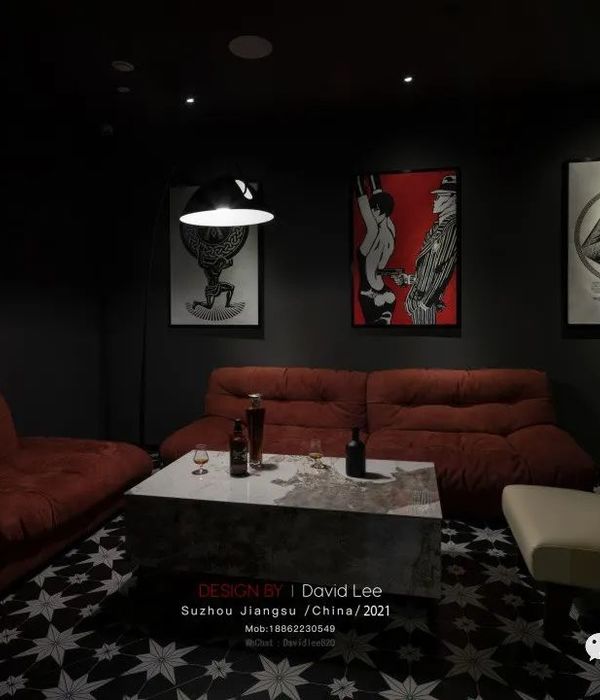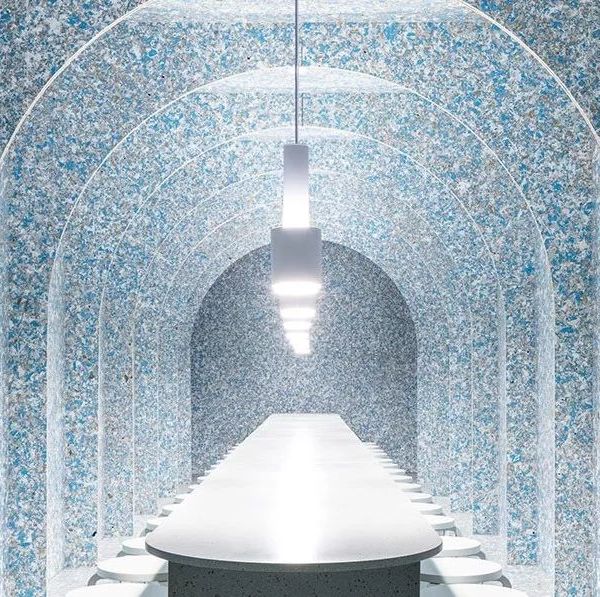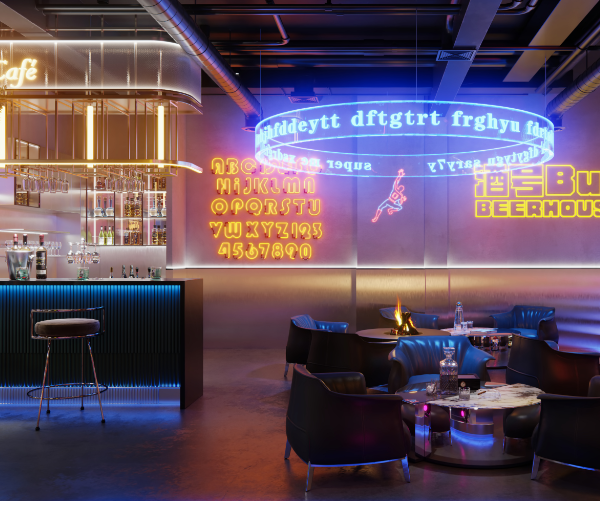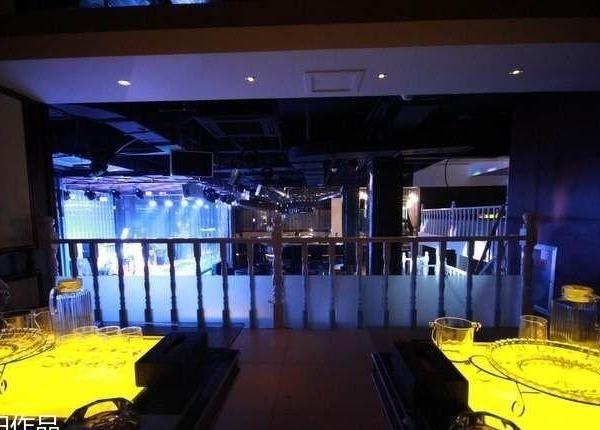本项目是一个多功能的娱乐和文化中心。它由四个木制的凉亭体量构成,通过一条弯曲的凉廊实现彼此之间的连接。PRACC(Pingelly娱乐文化中心)不仅是自二战以来西澳大利亚境内规模最大的木结构建筑,更是自1920年以来最大的木制民用建筑。
▼娱乐文化中心鸟瞰图,bird-eye’s view of the recreation and cultural centre ©Peter Bennetts
PRACC is a multi-functional recreation and cultural centre with four timber pavilions linked by a curving verandah. It is the largest timber building in WA since WWII and the largest timber civic building since 1920.
▼娱乐文化中心远景,distant exterior view of the recreation and cultural centre ©Peter Bennetts
▼娱乐文化中心近景,建筑体量采用木结构,close exterior view of the recreation and cultural centre, the pavilion adopts the timber structure ©Peter Bennetts
▼娱乐文化中心局部立面,partial facade view of the recreation and cultural centre ©Peter Bennetts
建筑事务所Iredale Pedersen Hook与Advanced Timber Concepts Studio合作,精心设计出这座预制的木结构建筑。本娱乐文化中心各部分体量的建造均在基地之外进行。建造完成后,所有体量便会被运输到Pingelly并在基地进行现场组装。
▼娱乐文化中心入口,the entrance of the recreation and cultural centre ©Peter Bennetts
▼主入口内部,木结构清晰可见,interior view of the entrance space with clear timber structure ©Peter Bennetts
▼入口空间,the entrance space ©Peter Bennetts
▼各木制凉亭体量通过一条弯曲的凉廊实现彼此之间的连接,timber pavilions are linked by a curving verandah ©Peter Bennetts
▼建筑室外空间局部,阳光透过木格栅的外立面在地面上投射下迷人的光影效果,partial view of the project, sunlight penetrates the wooden facade, projecting an effect of light and shadow on the ground ©Peter Bennetts
▼完全由木材打造而成的室内空间,the interior space made of the timber ©Peter Bennetts
iredale pedersen hook architects and Advanced Timber Concepts Studio designed a pre-fabricated, engineered timber building that was constructed off site, transported to Pingelly and assembled quickly.
▼项目夜景,night view of the project ©Peter Bennetts
▼项目夜景局部,partial night view of the project ©Peter Bennetts
Project team: Iredale Pedersen Hook, Advanced Timber Concept Studio
Iredale Pedersen Hook
{{item.text_origin}}

