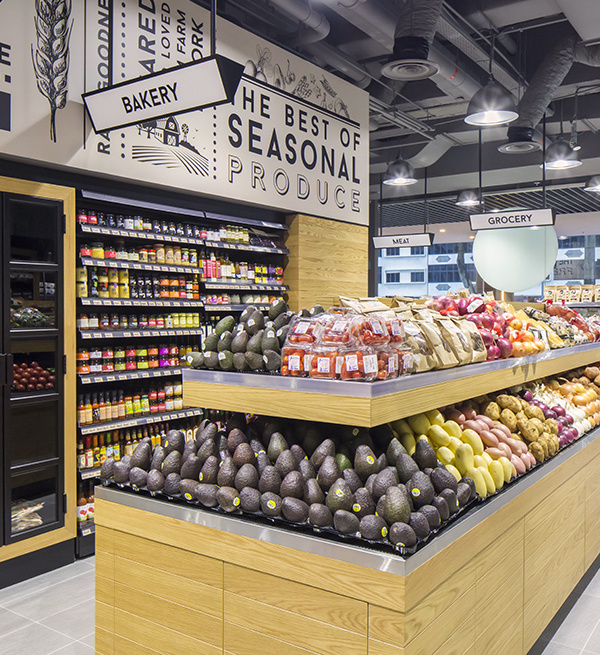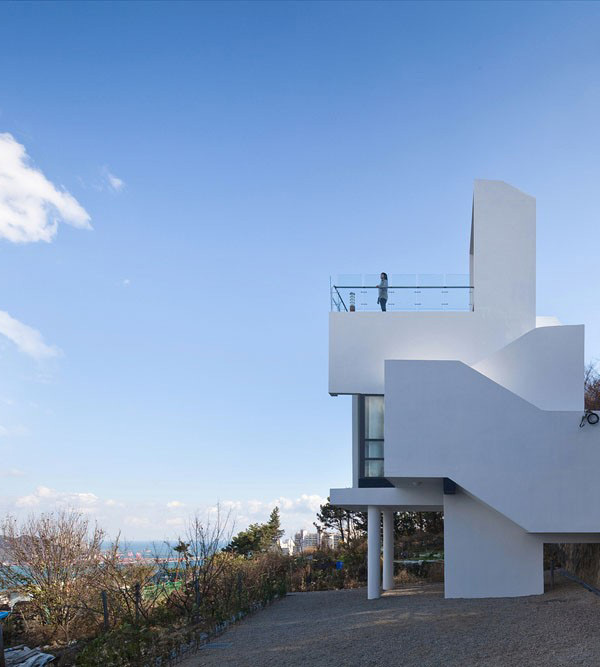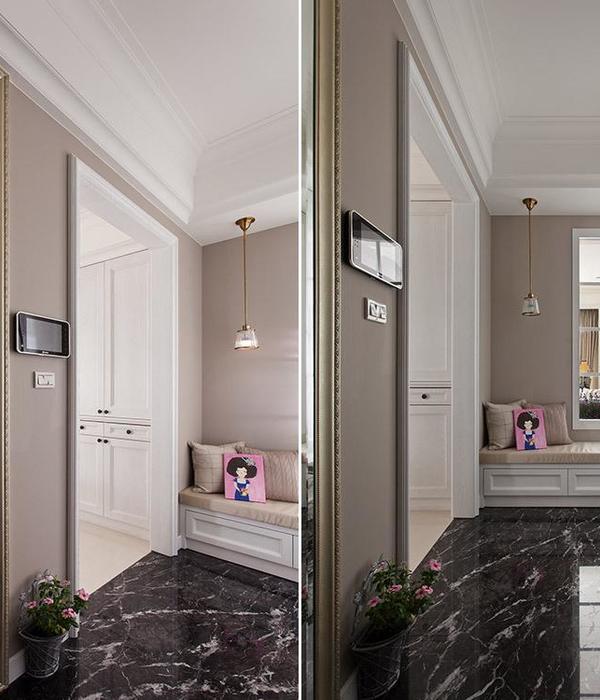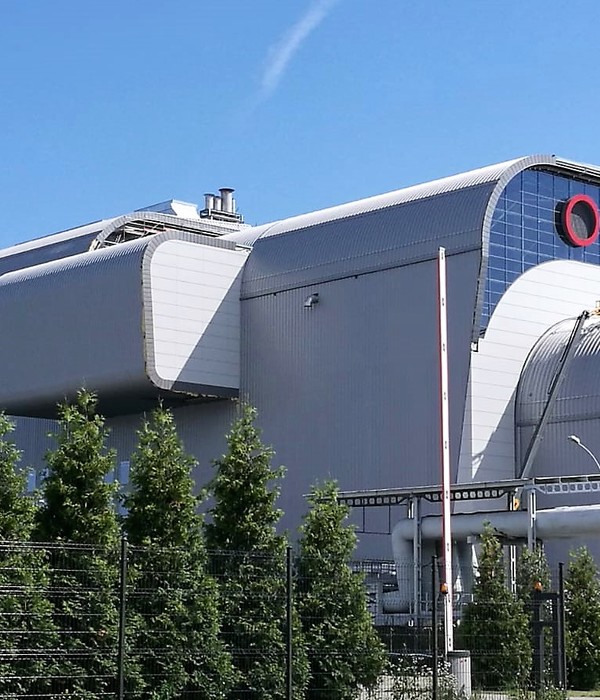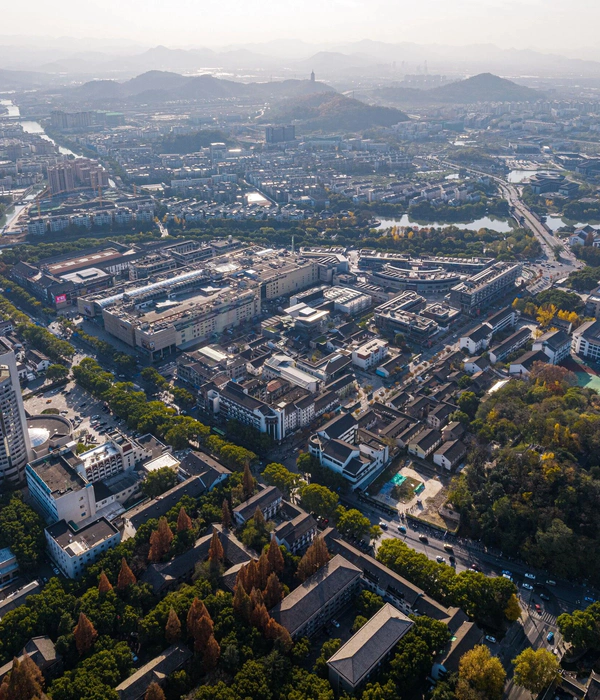深圳园未来展示中心,保定 / 徐昀超建筑工作室(深总院)
“是空间让重物轻轻地飘起来……面向未来,我们更希望‘以空为用’,把空间交给时间。在这里,各种各样的人,让这座房子成为伴随园区成长的空间媒介和时间伙伴。” —— 主持建筑师徐昀超
保定位于雄安新区的边缘,正成为中国北方经济和工业发展的新中心。然而,与政府的计划相矛盾的现实是,新园区的建设意味着郊区走向城市化,这里需要更多的人才和企业。特别是在所有新兴产业园区的起步阶段,吸引投资和向市场推广产品都是非常困难的。那么如何吸引并留住更多的人才和企业?我们想要通过建筑来回应这一课题。
Baoding is located on the edge of the Xiong’an New District, which is becoming a new central area for economic and industrial development in North China. However, the reality contradicting the government’s ambition is that the construction of new industrial parks means that the urbanization of suburban land needs to retain and attract more talents and enterprises. Especially in the initial stage of all emerging industrial parks, it is very difficult to attract investment and promote products to the market. This project is not a typical case of design that follows the task book. What is special about it is that during the design process, through continuous communication and interaction with the owner, we changed the client’s original idea and task book. In the end, we helped our client redefine the function of the building and successfully established a product promotion center facing the future for a 130-hectare high-tech park.
▼项目概览,overall view © 是然设计
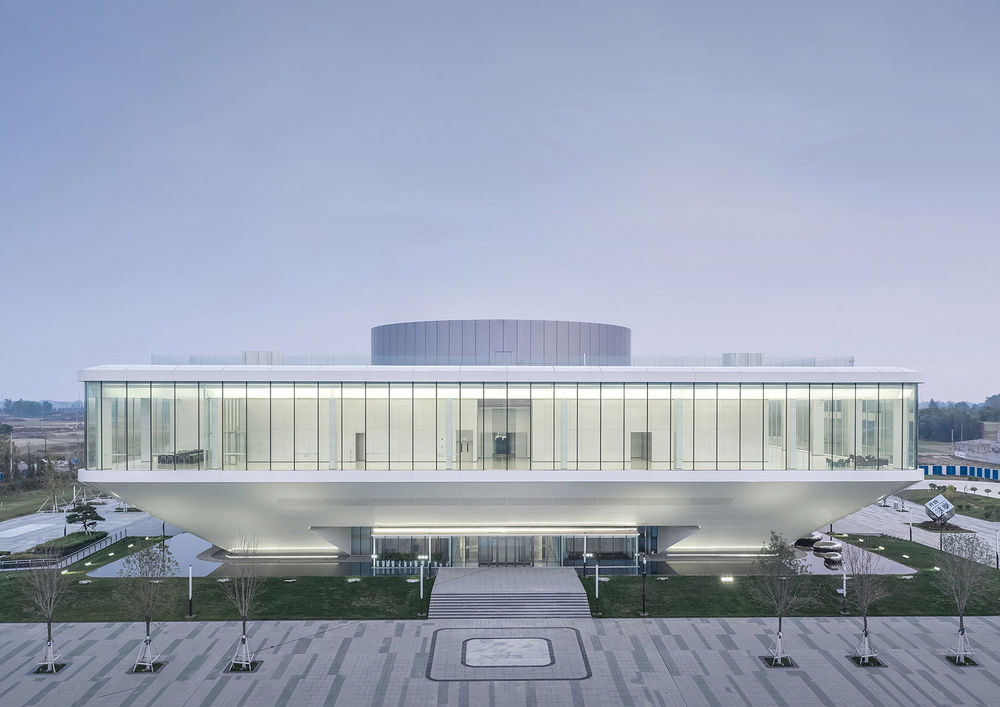
起初,我们受委托为保定高新园区设计一个展览中心,在设计过程中,我们提出了新的建议:这个建筑不应只是一个单一功能的建筑。最终,通过与业主的不断沟通,我们重新定义了建筑的功能,在高新园区建造一个面向未来的产品展示中心——创造灵活弹性的模块化空间单元,以适应未来不断变化的使用需求。
▼概念草图,sketch ©徐昀超

At the beginning, we were commissioned to design an exhibition center for the high-tech park in Baoding. As the design developed, however, we re-evaluated the commission – instead of designing a single-function building, we proposed a Product Promotion and Business Center with flexible modular units that can accommodate the ever-changing needs in the future.
▼项目鸟瞰,project bird view © 是然设计
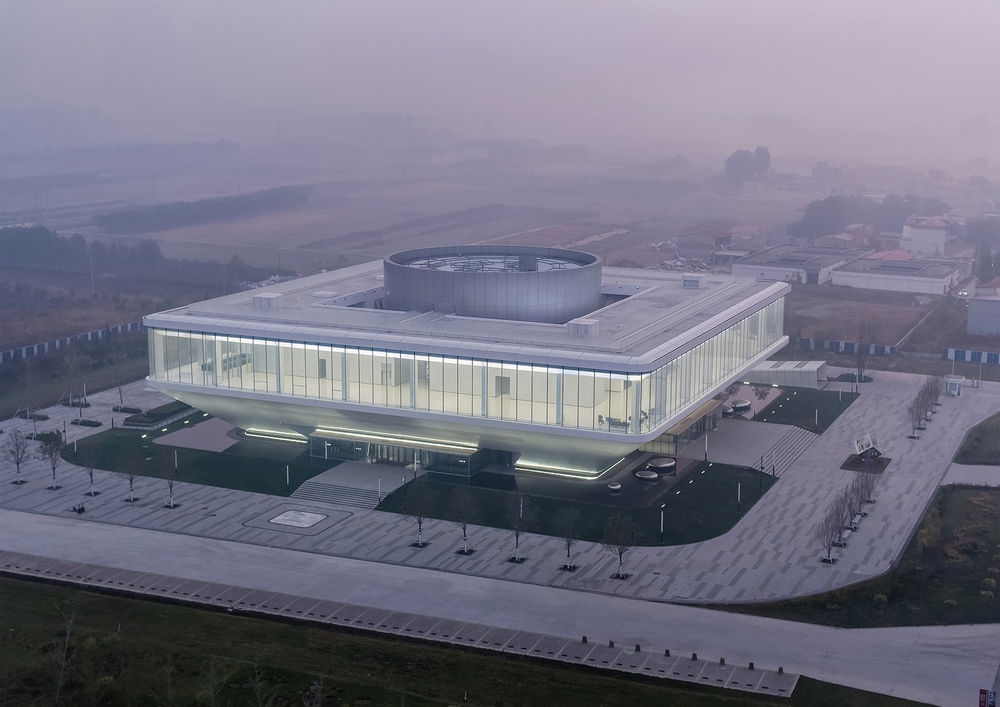
展示中心由一个方盒子和其圆形中心筒构成,在将室内空间最大化的同时把公共空间和私人领域融合在一起。距离地面9米的悬浮360度环形展览空间,为各种产品展示提供了空间转换的灵活性,也为游客和当地居民提供了无边界的观景平台。
▼轴测图,axonometric drawing ©徐昀超建筑工作室(深总院)
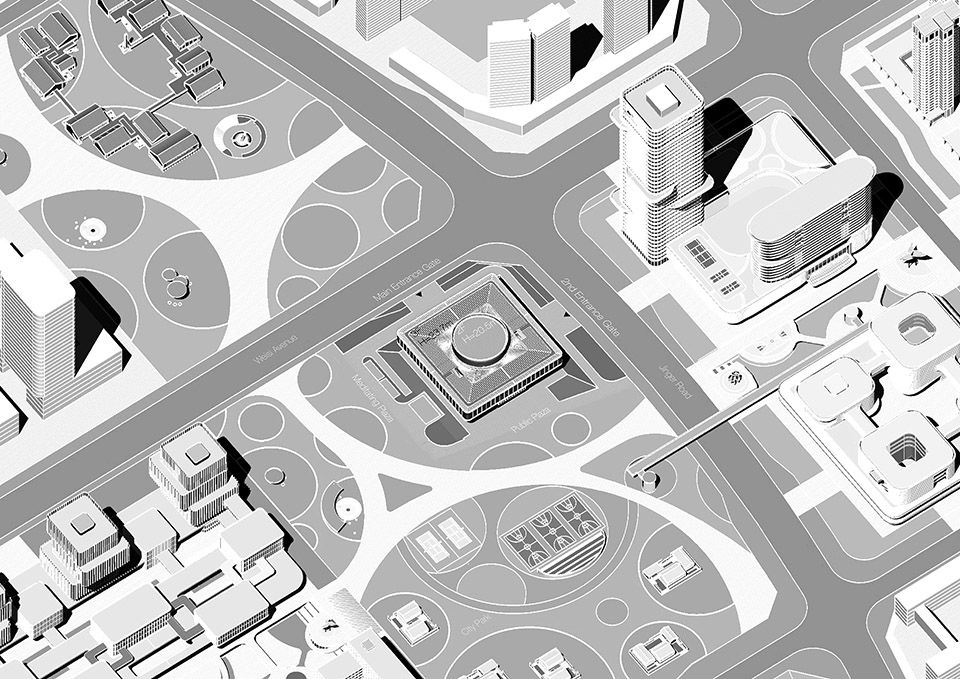
The Promotion Center layouts are rectangular in the perimeter and round in the center to maximize the use of interior space and integrate public and private domain in an intricate way. The first and second levels provide open exhibition space for different uses. Another exhibition space, which is a 360-degree ring-shape that is lifted peacefully 9 meters above ground, provides maximum flexibility for a wide range of product exhibition; it also features a panoramic viewing platform for tourists and local residents.
▼夜景鸟瞰,project bird view at night © 是然设计
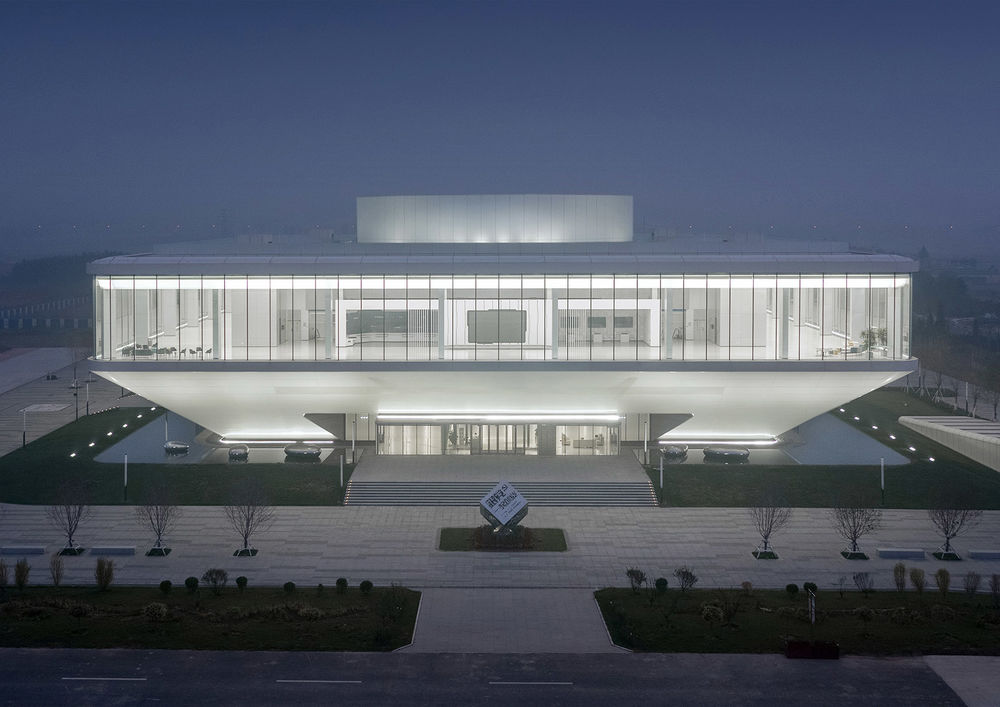
▼主入口立面,entrance facade © 是然设计
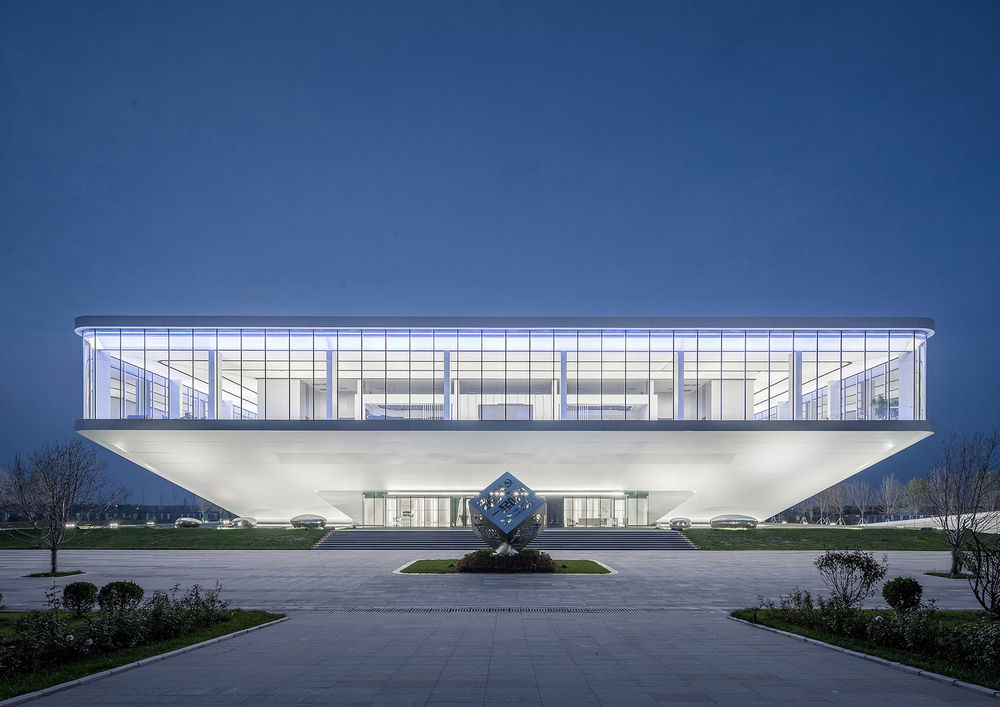
▼入口水景,water feature at the entrance © 是然设计
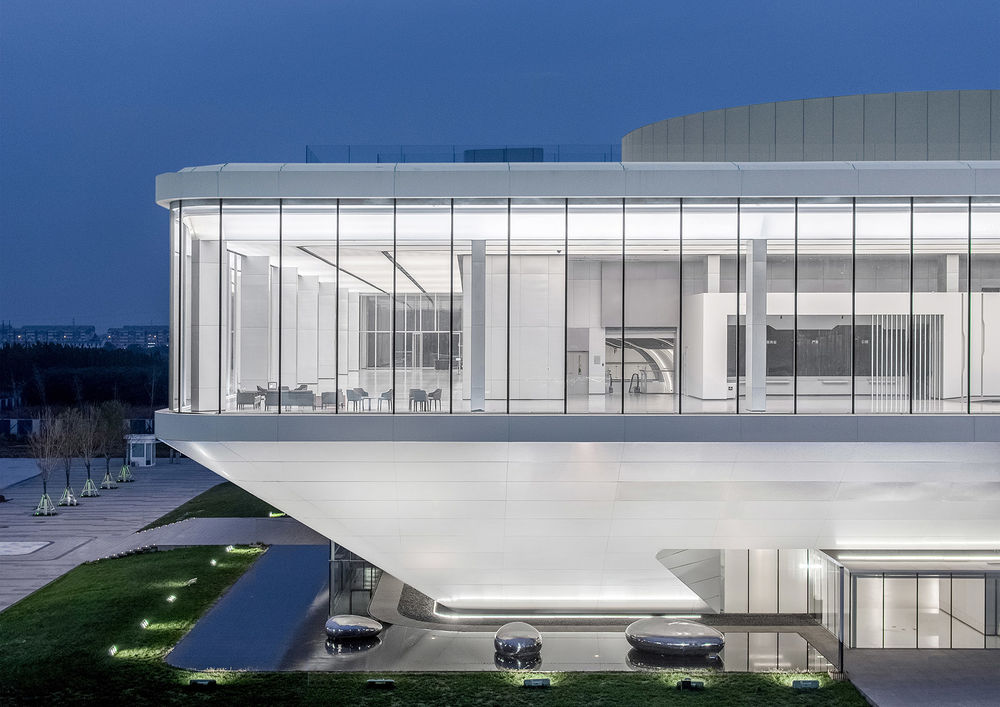
▼主入口,main entrance © 是然设计
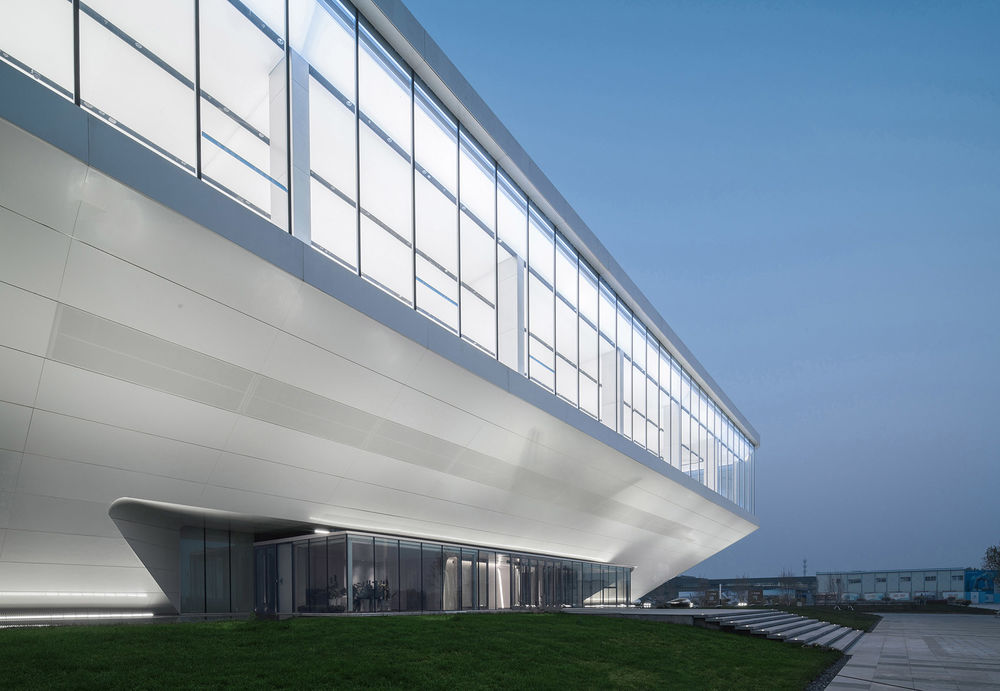
伴随整个园区的成长,未来展示中心将扮演不同的重要角色。在发展的初期,它既是城市规划展厅也是企业招商平台,是园区展示中心也是共享商务中心。服务于园区建设者,管理者,来访企业,创业者等不同的人群。在不久的将来,将会成为入驻企业的展示场所、产品展示厅、新闻发布厅、市民文化中心,并与周边园区相融合,成为集多种功能于一体的活动中心,为入驻企业提供增值服务,为周边居民提供更丰富的生活空间。
This project will also play various important roles as the campus evolves. As the campus is in its initial period, the center functions as an urban planning exhibition pavilion and an investment platform for different enterprises. In the near future, it will become an exhibition venue for the settled enterprises, a product showroom, a press conference hall, and a civic cultural center that amalgamates with the park around.
▼街道视角,street view © 是然设计
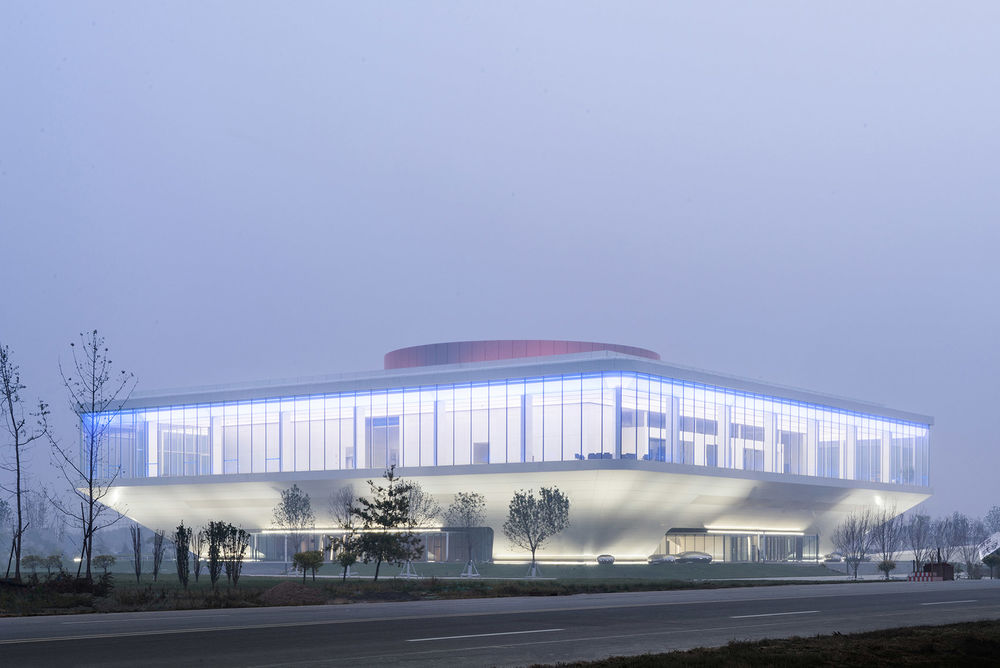
▼宛如漂浮的建筑主体,floating volume of the building © 是然设计
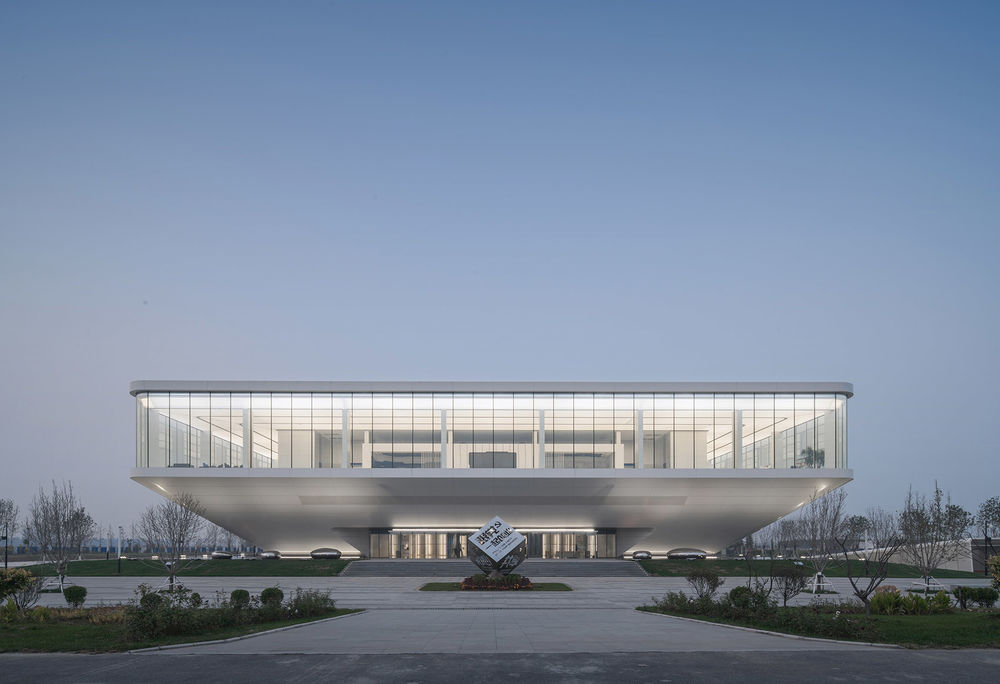
▼立面近景,closer view of the facade © 是然设计
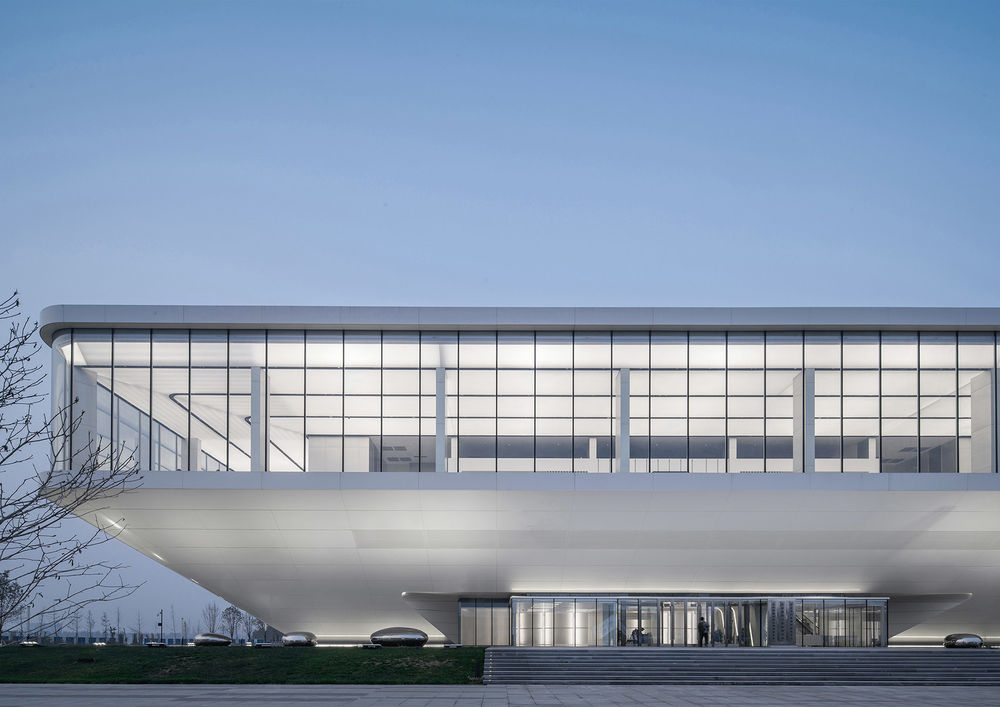
作为园区内的第一栋落成建筑,它以独特的造型与质感向投资者和使用者传达欢迎的姿态。抬升的大平层展厅、圆润的转角、富有光泽的金属表皮与城市环境和谐一体,同时也成为了一座标志性的空间装置。当夜晚来临之际,8米高的玻璃幕墙可切换为长轴展开的投影屏幕,既可以播放入驻企业的品牌推广影片,也可以展现园区的系统化运营场景。让它在履行园区展厅功能的同时,无意间也成为了园区一件重要的展品。
As the first building ever built in the high-tech park, the Future Promotion Center expresses unique form to the investors and users with a welcoming gesture. The lifting open exhibition space, the round corners, and the shiny metal surface – all harmonizing with its surrounding urban context- make itself an outstanding sculpture within the campus. As night falls, another delightful feature presents: a dynamic light show unfolds on its 8 meters floor-to-ceiling glass curtain wall, marking the pavilion not only a functional exhibiting venue but also an unexpectedly important piece itself in the high-tech park.
▼富有光泽的金属表皮,shiny metallic skin © 是然设计
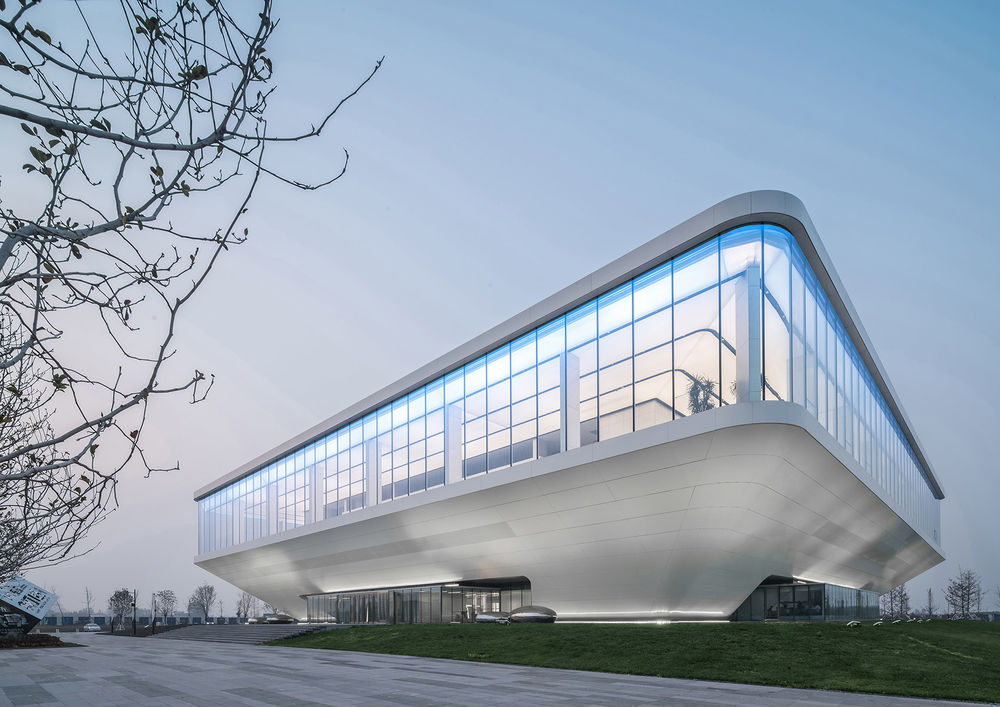
▼圆润的转角,round corners © 是然设计
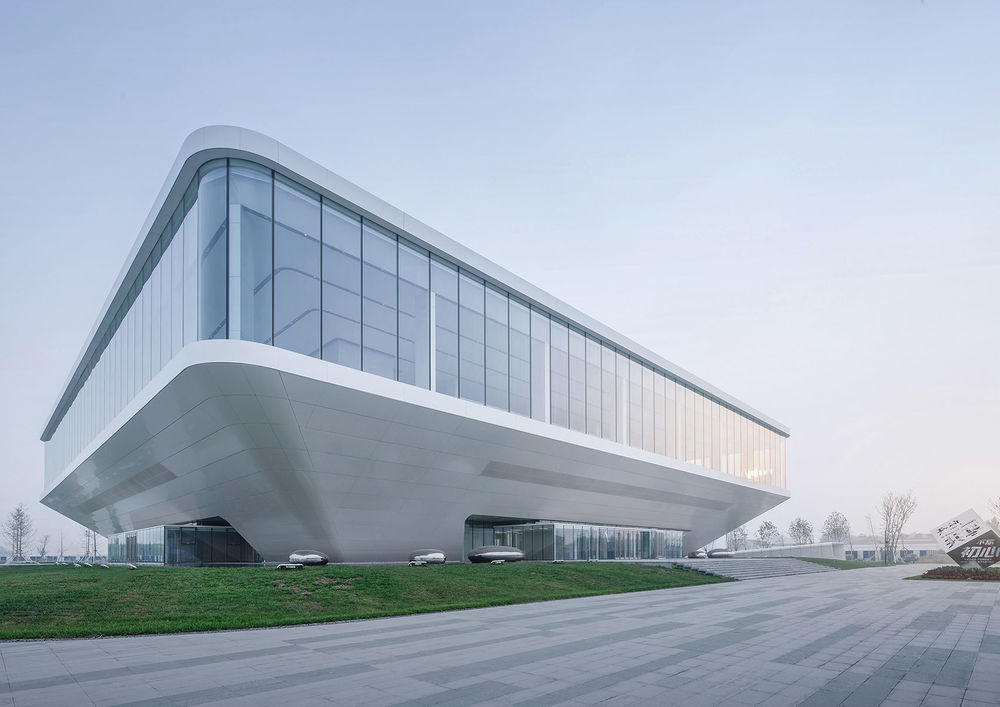
▼建筑细部,details © 是然设计
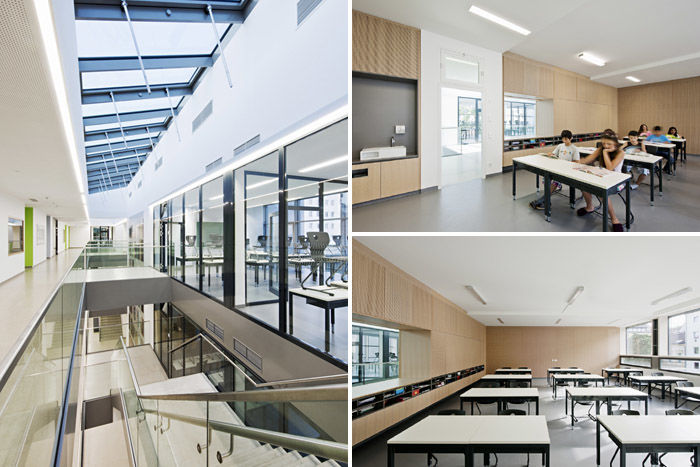
整个建筑85%的构件如钢结构框架、楼板、幕墙,还有大部分家具都是在工厂预制,在现场组装,尽可能减少施工对周围环境的影响。冬季使用当地的天然地热来取暖,以减少碳排放。70%的建筑表皮由涂层铝蜂窝板组成,材料采用了自清洁表面涂层的纳米技术,在中国北方的沙尘暴和空气污染严重的环境中,可长期保持干净,无需耗水清洁。
85% of the components of the entire building, including steel structure frame, floor slabs, curtain walls and most furniture, are prefabricated in the factory and assembled on site to minimize the impact of construction on the surrounding environment. The building uses local natural geothermal heat in winter to reduce carbon emissions. 70% of the building cladding is composed of coated aluminum honeycomb panels, which is a nanotechnology with a self-cleaning surface coating. It can maintain high cleanliness for a long time in sandstorms and in the heavy air polluted environment in northern China, without the need of water for cleaning.
▼主入口夜景细部,detailed view of the entrance at night © 是然设计
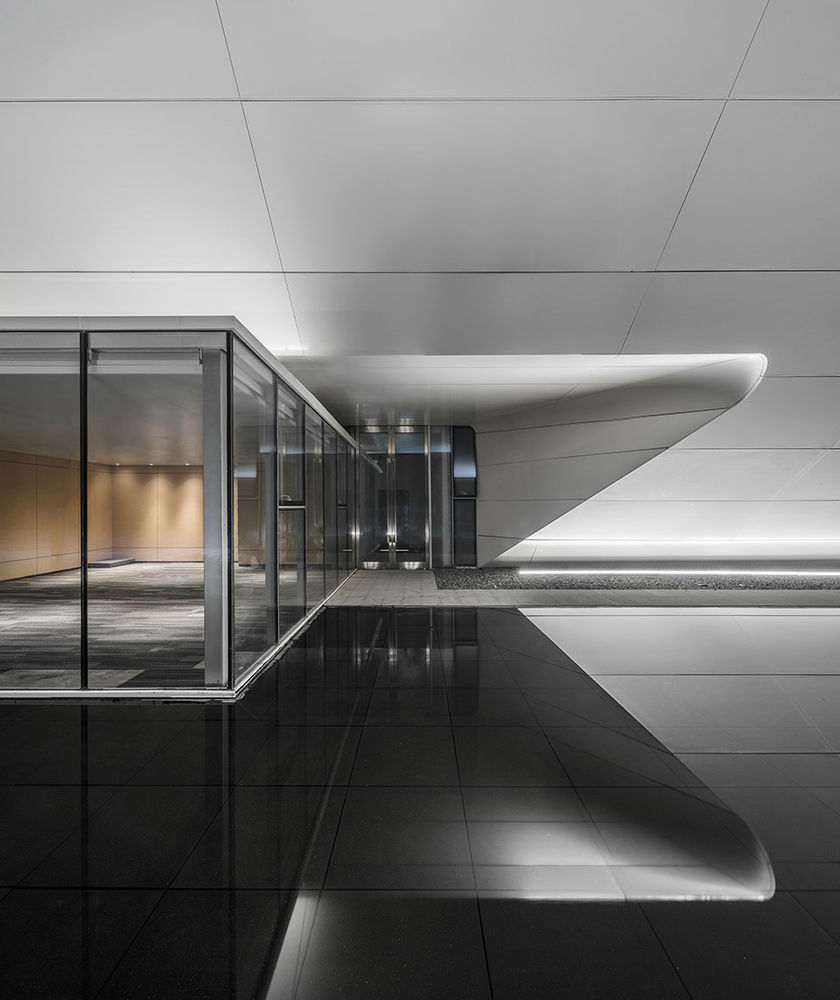
▼通高空间,double-height atrium © 是然设计
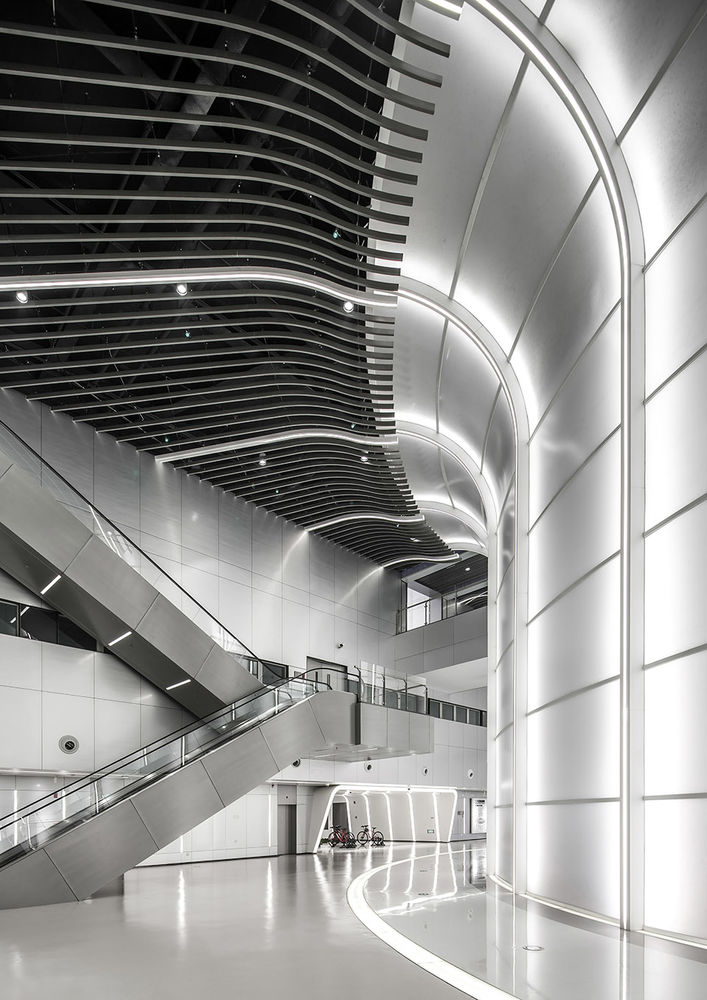
▼入口展示空间,entrance area © 是然设计
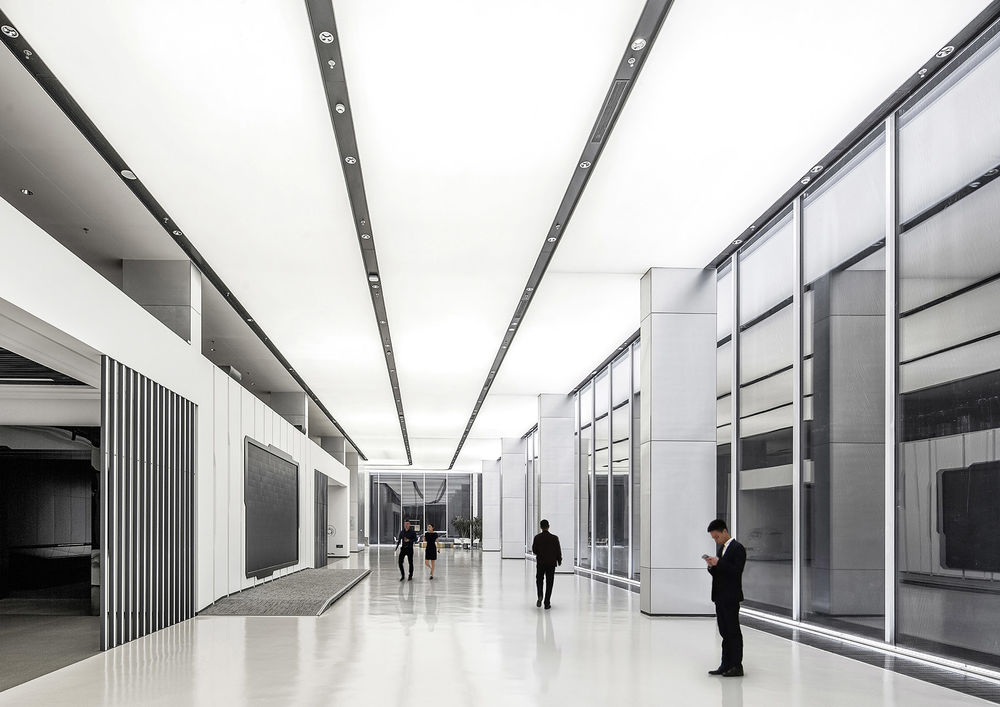
▼大厅,lobby © 是然设计
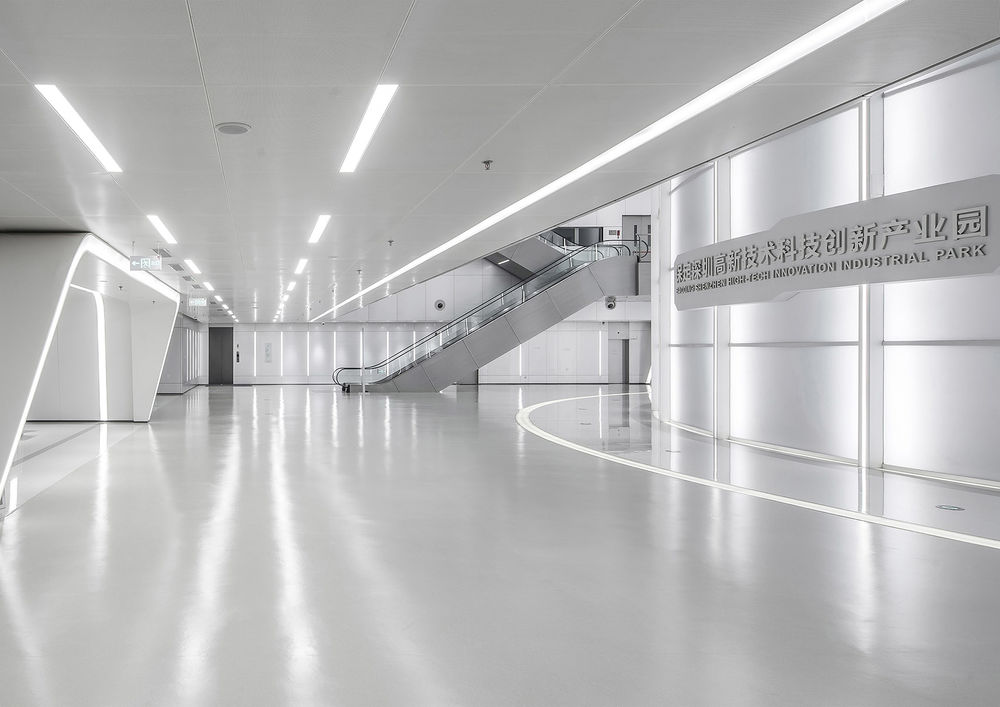
▼由室内看室外水景,viewing the waterscape from interior © 是然设计
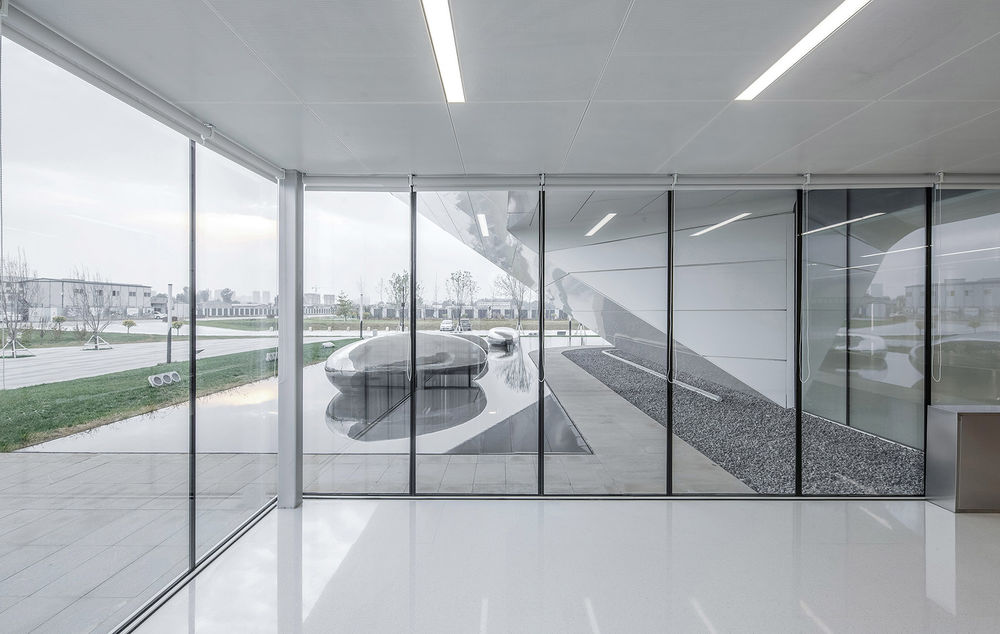
▼二层展览空间,exhibition space on the upper floor © 是然设计
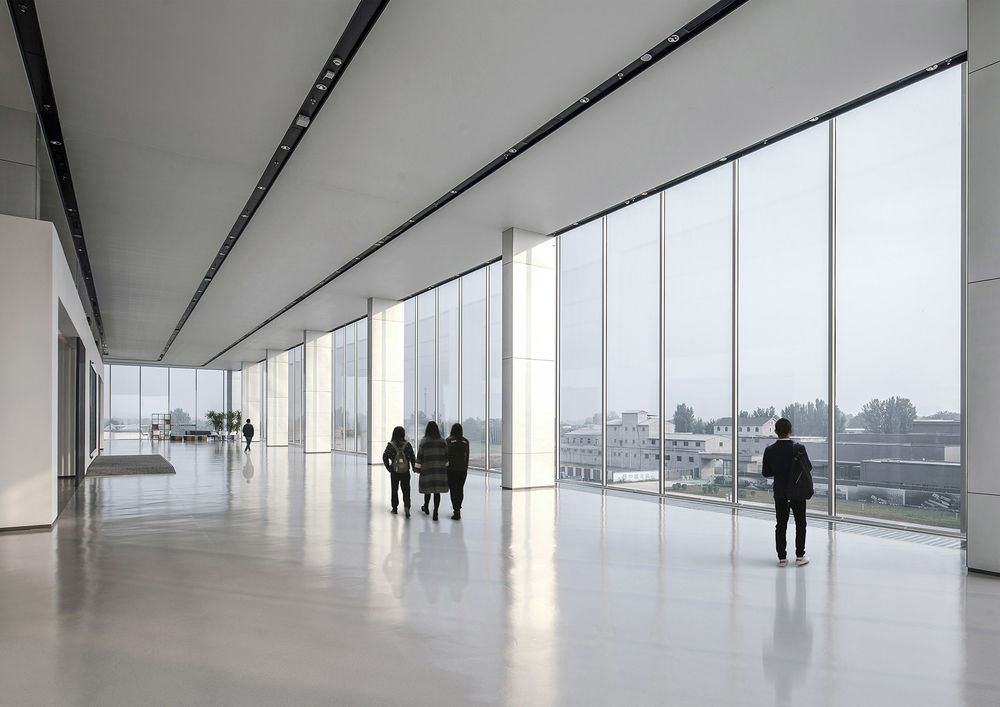
▼会议厅,conference hall © 是然设计
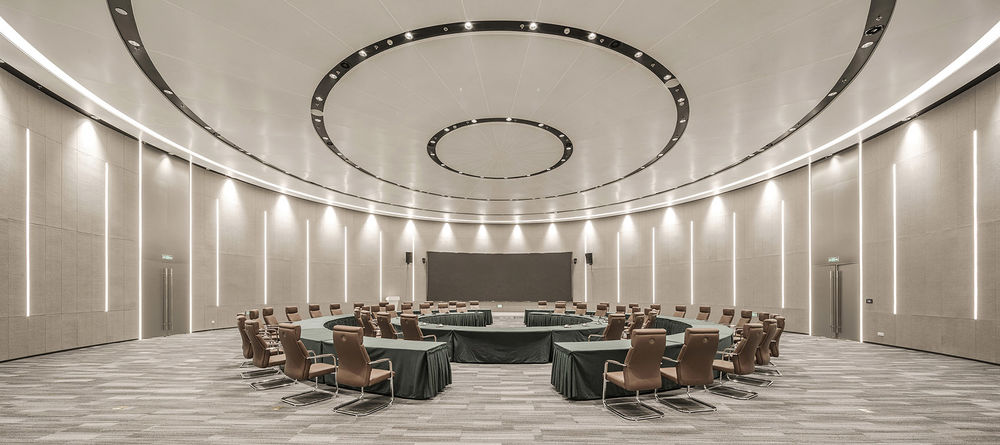
▼黄昏中的建筑,dusk view © 是然设计

▼总平面图,master plan ©徐昀超建筑工作室(深总院)
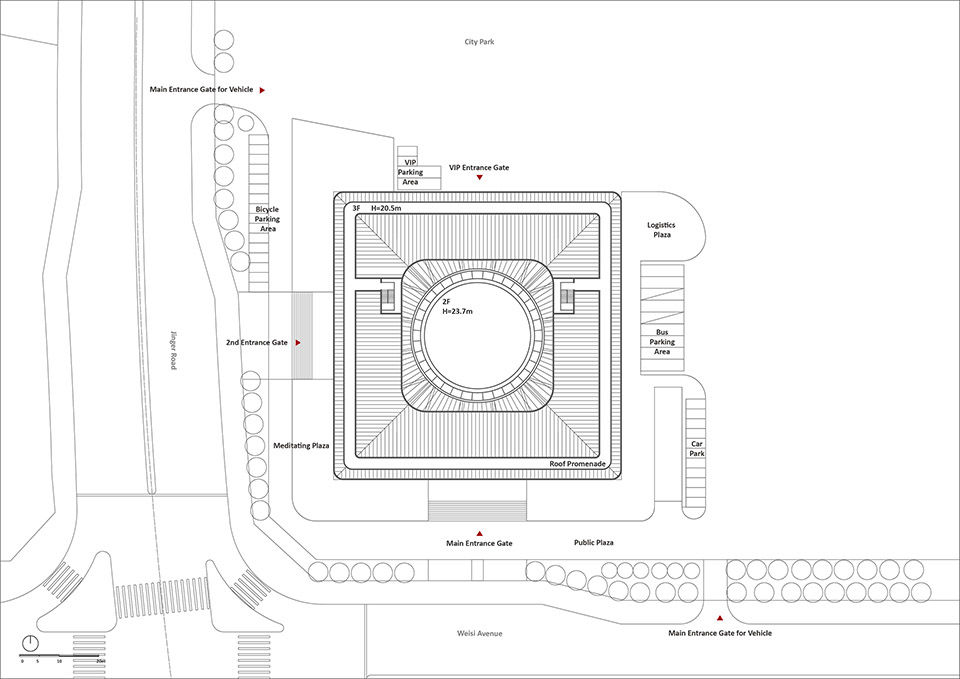
▼平面图,plans ©徐昀超建筑工作室(深总院)
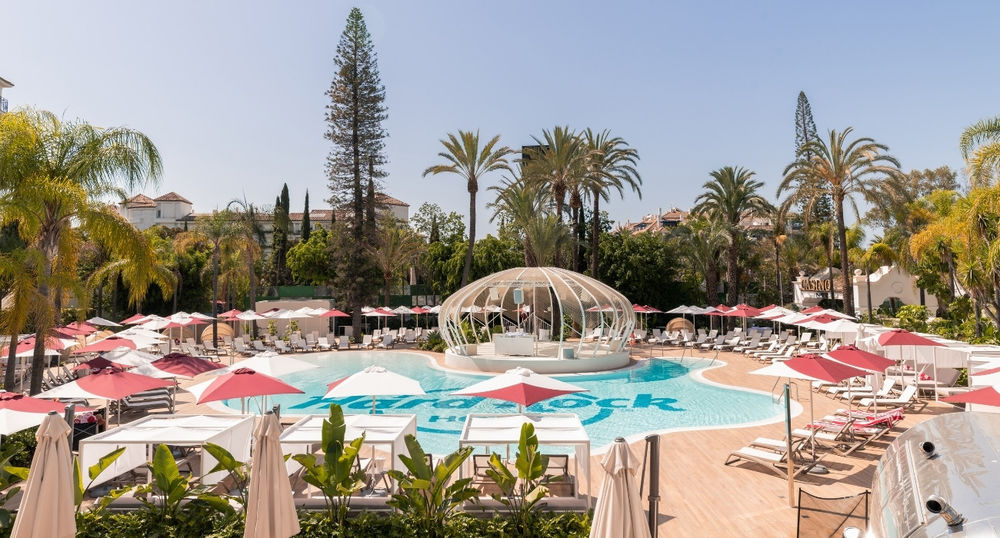
▼剖面图,section©徐昀超建筑工作室(深总院)

项目名称:深圳园未来展示中心 项目类型:展览中心 项目地点:河北省保定市 设计单位:徐昀超建筑工作室(深总院) 项目年份:2018 建筑面积:14980㎡ 主持建筑师: 徐昀超 项目建筑师: 齐嘉川、符永贤、刘宏瑞 方案设计团队: 高侃、陈健璇、张圣洁、于长江 施工图设计团队: 罗兴、邹志岚、李桢、凌江、赵红雨、李萍、崔兵、刘晓东 室内设计:J&A杰恩设计 景观设计:希尔景观设计 业主:河北深保投资发展有限公司 摄影:是然设计
Project Name: Promotion Center of High-Tech Park Project Type: Exhibition Project location: Lianchi District, Baoding, Hebei Province Architecture Firm: Yunchao Xu/Atelier Apeiron/SZAD Completion Year: 2018 Gross Built Area: 14980㎡ Lead Architects: Yunchao Xu Project Architects: Jiachuan Qi, Yongxian Fu, Hongrui Liu Design Team: Kan Gao, Jianxuan Chen, Shengjie Zhang, Changjiang Yu Construction Drawing Design: Xing Luo, Zhilan Zou, Zhen Li, Jiang Ling, Hongyu Zhao, Ping Li, Bin Cui, Xiaodong Liu Interior: J&A Landscape: Hill Landscape Clients: Hebei Shenbao Investment Development Co.,LTD. Photo credits: Schran Images




