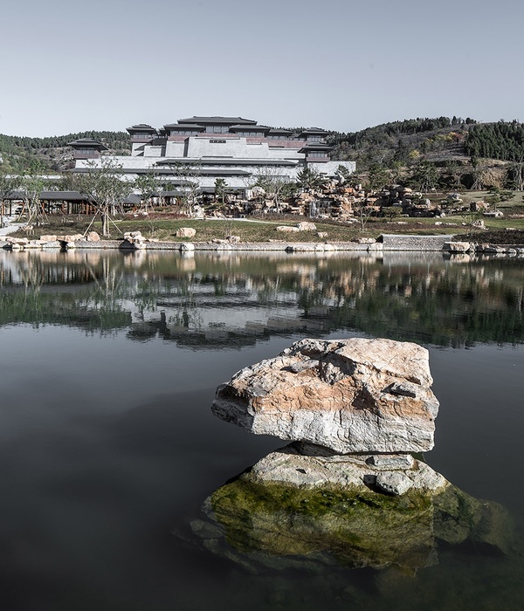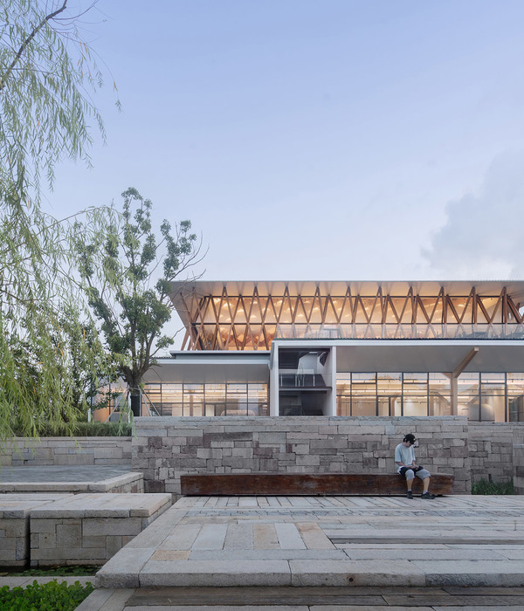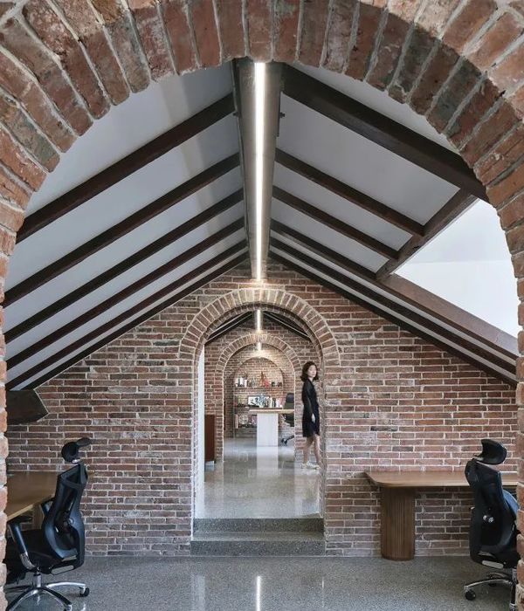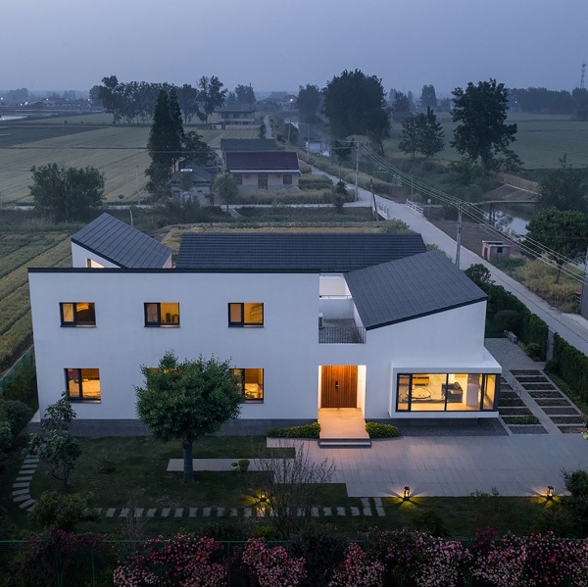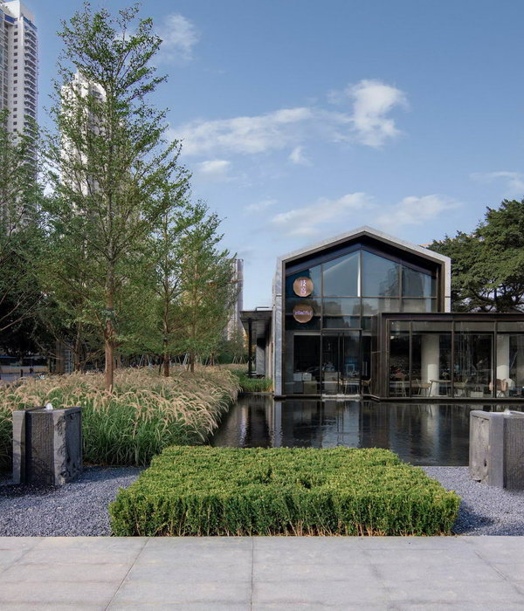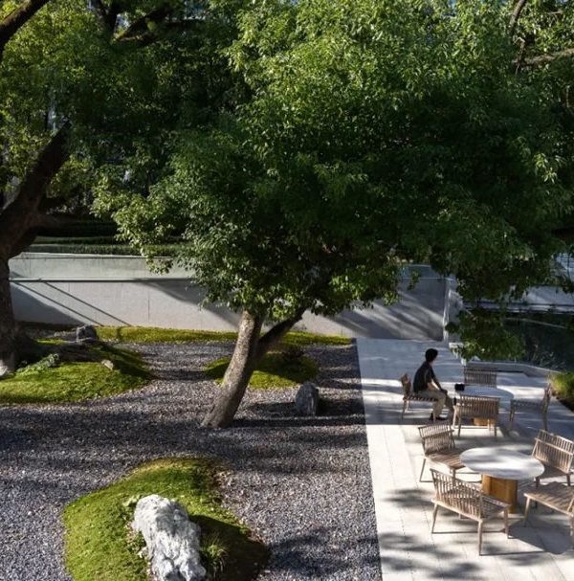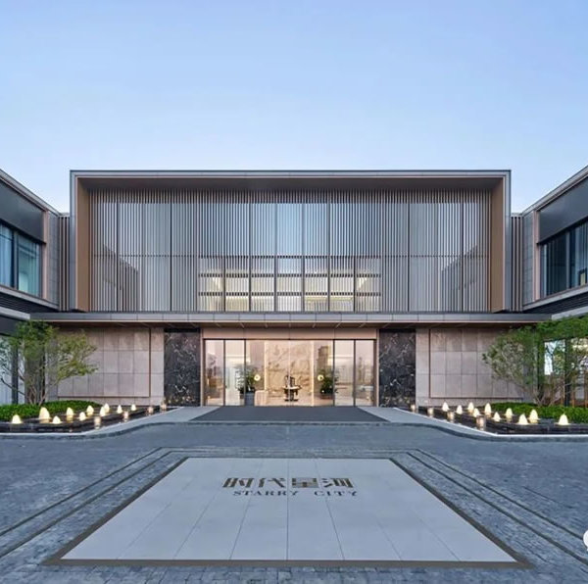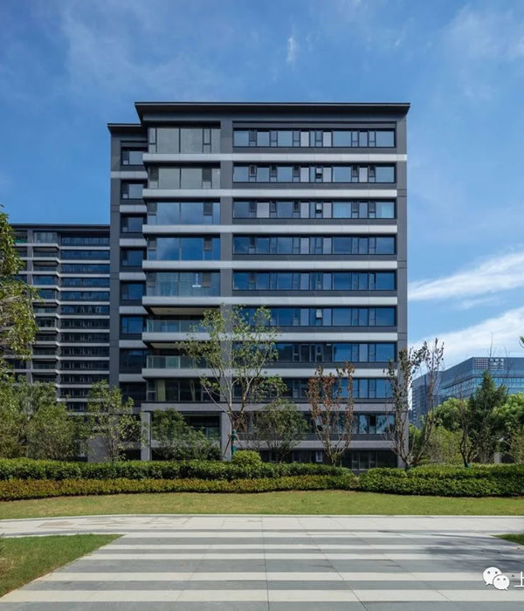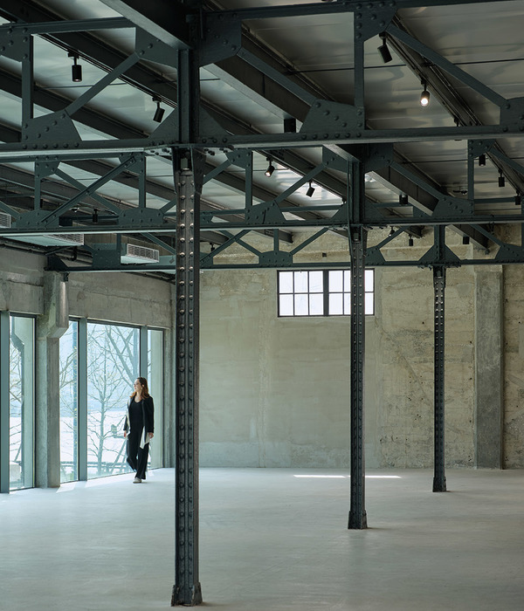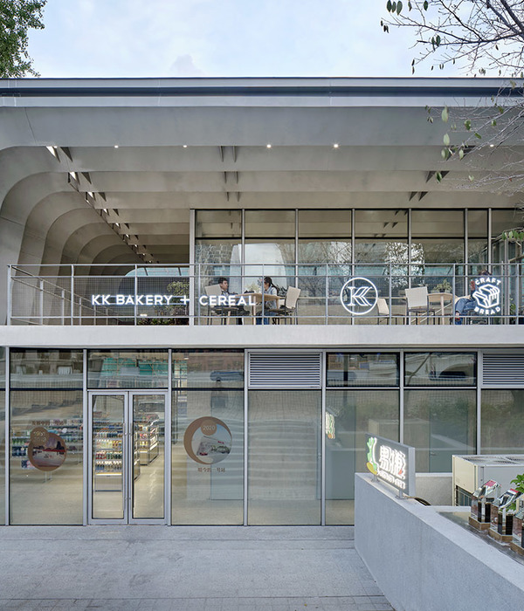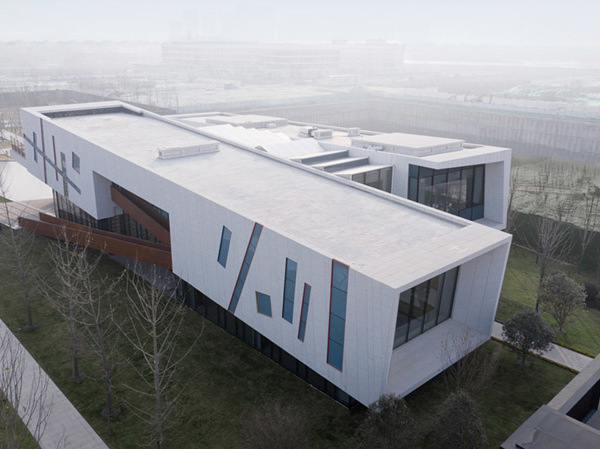© Isaac Ramírez Marín
艾萨克·拉米雷斯·马林
架构师提供的文本描述。在Antioquia-安蒂奥基亚政府和Fraternese Medellín-受教育程度最高的方案中,在距麦德林1小时车程的Marinilla市Alto del Mercado村设计和建造了一所农村学校。
Text description provided by the architects. Within the program Antioquia the most educated of the Government of Antioquia and Fraternidad Medellín, a rural school is designed and built in the Alto del Mercado village, municipality of Marinilla located, 1 hour from Medellin.
Floor Plan
该村180名儿童就读的农村学校位于山顶,俯瞰着最美丽的蔬菜种植山坡。该地点可以进入海槽的任何一侧,这是一条连接两边道路的开放通道。
The rural school for 180 children of the village is located on the top of the mountain ridge overlooking the most beautiful vegetable cultivated slopes. The site had access to either side of trough an open path that connected both roads on each side.
© Isaac Ramírez Marín
艾萨克·拉米雷斯·马林
该建筑是由重复的模块肚脐与门式刚屋顶,在不同的高度。大院本身的定义是学校内部-教室、图书馆、行政办公室和内部操场-以及系统边缘的外部集体功能,作为延伸到景观美化的活动:餐厅、多用途房间和通道。
The building is formed by the repetition of modular naves with gabled roofs that vary in height. The compound itself defines an inside -the school- with the classrooms, library, administrative office and inner playground - and an outside - collective functions located on the edges of the system as activities that extend into the landscaping: a dining room, a multi-purpose room, and the access.
Elevations and Sections
海拔和剖面
混凝土砌块中的墙是结构元素,木框架屋顶是靠墙支撑的,而百叶窗则促进了内部与景观之间的关系。
The walls in concrete blocks are the structural elements, the wood-framed roofs are supported on the walls, while the shuttered windows foster the relationship between the interior and the landscape.
© Isaac Ramírez Marín
艾萨克·拉米雷斯·马林
© Isaac Ramírez Marín
艾萨克·拉米雷斯·马林
LasNavesdelasalasalasalasalasalactesessensillos,bloqueenconcretesensusmugrosPortanes,TechosconEstructureadeMaderayTabillayVendtanasen铝铝厂,DondeLoMer的ImportanteESLaRelacesNdelAulaconElPaisajeAtreavesdeLosVenutanes。
Las naves de las aulas son diseñadas con materiales sencillos, bloque en concreto en sus muros portantes, techos con estructura de madera y tablilla y ventanas en aluminio con rejas, donde lo más importante es la relación del aula con el paisaje atreves de los ventanales.
© Isaac Ramírez Marín
艾萨克·拉米雷斯·马林
Axonometric
© Isaac Ramírez Marín
艾萨克·拉米雷斯·马林
Arquitectos Ana Elvira Vélez, Juan B. Echeverri
Ubicación Marinilla, Antioquia, Colombia
Authors Architects Ana Elvira Vélez Villa, Juan Bernardo Echeverri Cadavid
Team Ana Elvira Vélez Villa, Juan Bernardo Echeverri Cadavid, Juan Camilo Arboleda, Carlos Cabrera, Felipe Cleves
Area 870.0 m2
Project Year 2013
Photographs Isaac Ramírez Marín
Manufacturers Loading...
{{item.text_origin}}

