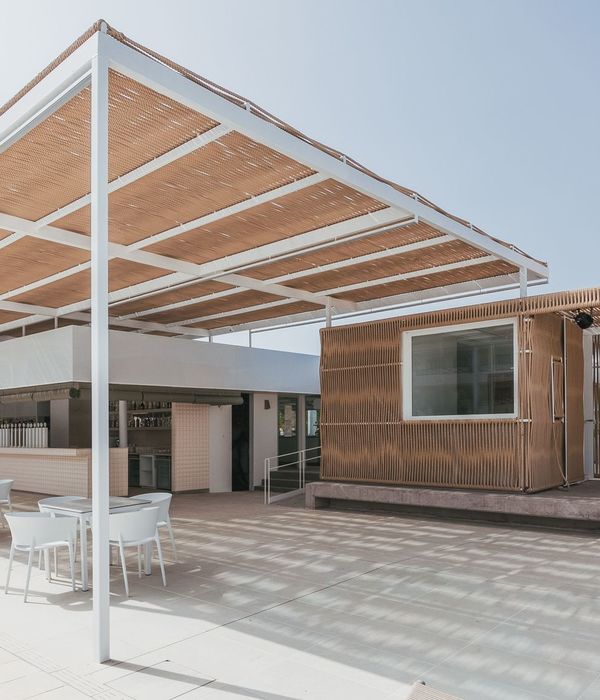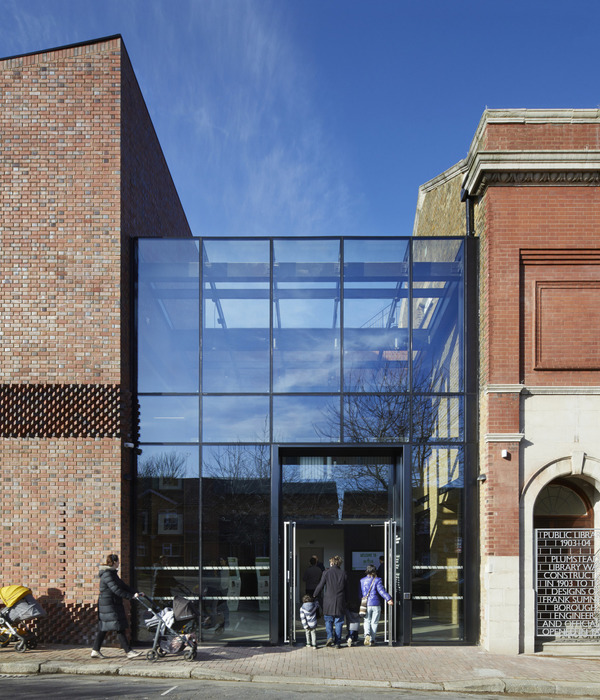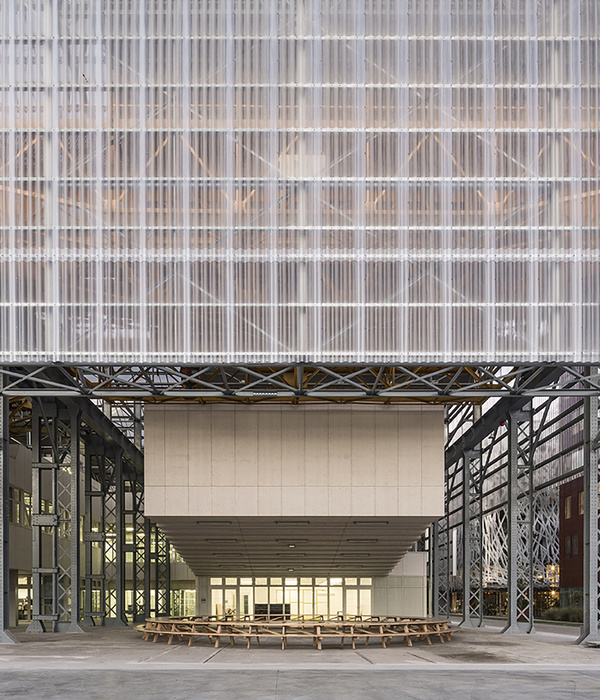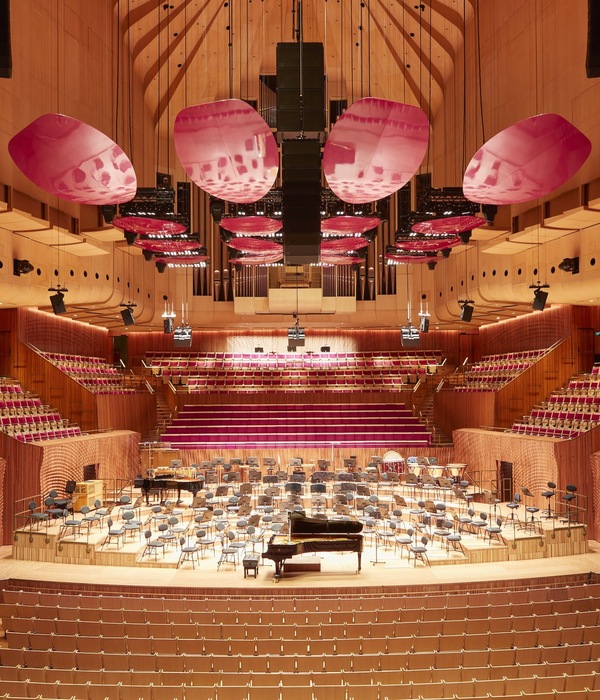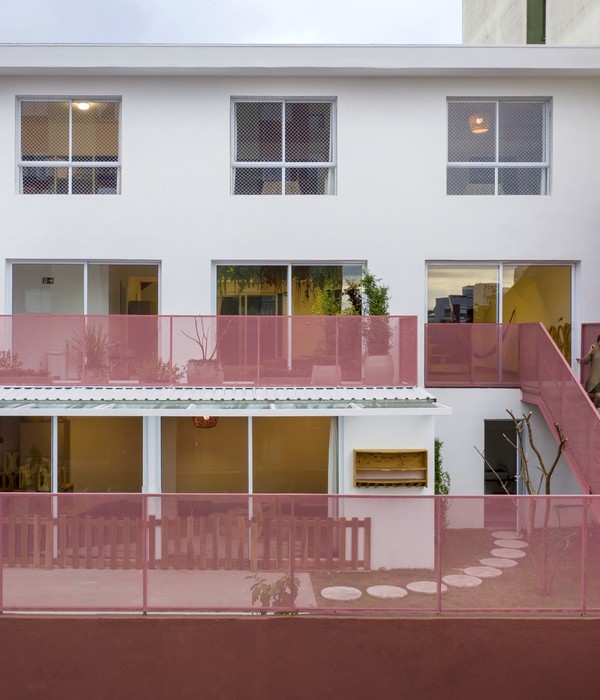这座为Fachinetto陶砖博物馆打造的项目在有限的成本下实现了富有建设性的方案,同时又保证了一个博物馆所必须具备的空间和诗意的丰富性。
The project for the Fachinetto Ceramic Museum is a realistic project in terms of costs and constructive solutions, without giving up the spatial and poetic richness that a museum like this must have.
▼项目概览,Preview © Brasil Arquitetura
博物馆的建筑面积为530平方米,上层占330平方米,底层占200平方米。项目充分利用了场地的地形:临街的最高点和后方体量之间有3米的高差,为此,位于前方的体量采用了通常的单层层高,后方的体量则采用双层层高。这种“不均匀性”还体现在贯穿场地和建筑内部的巨大切口上,为的是在不对地形产生过大干扰的情况下完成博物馆在场地中的建造。
▼项目模型,Project model © Brasil Arquitetura
The museum has a built area of 530m², with 330m² on the upper floor and 200m² on the lower floor. Its location takes advantage of the terrain’s topography, since there is a 3m gap between the highest part next to the street and the back part, almost naturally suggesting the adoption of single height ceilings in the front block and double heights at the back.
This same unevenness, accentuated in the region of the natural basalt rock, is evidenced in the project as a large cut – a fault – that crosses the terrain from side to side, passing through the interior of the building. The design intention was to place the building on the ground as it is, without major earth movements.
▼项目充分利用了场地的地形,The location takes advantage of the terrain’s topography © Brasil Arquitetura
▼庭院路径,Path in the courtyard © Brasil Arquitetura
▼主入口,Main Entrance © Brasil Arquitetura
▼底层空间,The lower floor © Brasil Arquitetura
▼二层空间,The upper floor © Brasil Arquitetura
Fachinetto陶砖被用作所有结构和墙壁的基本材料,包括承重墙、承重柱和密封墙。即使砖面被涂上油漆,它们仍然是体现博物馆特征的重要标志。混凝土材料仅用于地基、横梁和楼板。
Fachinetto ceramic brick will be used as the basic material for the structure and walls of the entire project – structural walls and columns and sealing walls. Even if the brick is painted, therefore, it will be the hallmark of the museum’s personality. Concrete should only be used in foundations, beams and slabs.
▼从首层望向庭院,View to the courtyard from the lower floor © Brasil Arquitetura
▼楼梯,The stairs © Brasil Arquitetura
▼二层展览空间,Exhibition space © Brasil Arquitetura
▼视野,View © Brasil Arquitetura
立柱是用形状不规则的混合砖料(整块或碎片)逐一叠加而成,它们如巨大的雕塑般支撑着屋顶板。厚度为45cm的大尺寸砖墙引导着整个项目和博物馆的使用,它在博物馆中充当了一个横跨35米长度的、朝向南北两面的“脊柱”。墙壁同样使用了各种类型的固定方式,以砖砌筑而成,展示了古老砖石技术的内在丰富性,并构成了博物馆技术学的一部分。
The columns must be made one by one in anomalous organic shapes of mixed bricks (whole and broken). They will be like large sculptures that will support the roof slab. A large 45 cm thick brick wall guides the entire project and uses of the museum. This wall functions as a large backbone, 35 meters long, oriented exactly north/south. This wall should be entirely made of bricks laid with various types of rigging, showing the intrinsic richness of the ancient technique of masonry. It is an integral part of museography.
▼立柱是用形状不规则的混合砖料逐一叠加而成 © Brasil Arquitetura The columns must be made one by one in anomalous organic shapes of mixed bricks
▼场地中的天然延伸被纳入空间 The natural rock is integrated to the space © Brasil Arquitetura
围绕这面墙壁布置的一系列功能空间进一步突出了其作为项目结构性元素的地位。从接待区域开始,一辆老卡车欢迎着人们的到来,该空间将设立一个永久或长期的展览,用来讲述Cerâmica和Fachinetto家族的故事。沿墙壁延伸的时间轴线呈现了陶瓷在人类历史中的演变过程(当然始终强调砖和瓦的使用)。参观路径主要分为两条:夹层路线将游客引至展览空间和阳台,同时带来了可以俯瞰整个底层以及家族历史住宅和茂盛植被的视野;楼梯路线可以通向礼堂和底层。
A sequence of uses accompany the development of this wall, accentuating its presence as a structuring element of the project. Starting with the reception – where the old truck welcomes visitors – a permanent or long-term exhibition will be set up, which will tell the story of Cerâmica and the Fachinetto Family; following the wall, there will be a timeline with objects and panels that will show ceramics in the history of humanity (of course always emphasizing the use of brick and tile); there are two paths to follow, the mezzanine that reveals the entire lower floor and takes the visitor to the exhibitions rooms and the balcony that overlooks the family’s old house with its exuberant vegetation, or you can take the stairs that lead to the auditorium and the lower floor.
▼停放着老卡车的接待区域,Reception area with an old truck © Flavia Tomasini
底层空间提供了更全面的互动空间,包括图书馆、研究空间、陶瓷课程工坊、咖啡馆以及教学和娱乐活动空间。游客团体可以从该楼层出发,在导览下完成Fachinetto陶瓷博物馆的参观之旅。
利用不平均的地形,楼梯旁边置入了一个可容纳48人的小型多功能礼堂,为使用者提供了更理想的能见度和舒适性。
On the lower floor, the museum continues with more participatory and interactive spaces and activities, such as a library, research, ceramics workshop for courses, café and didactic and recreational activities. Groups can leave from this lower floor for a guided tour of Fachinetto Ceramics.
Next to the stairs, taking advantage of the unevenness of the terrain, a small multipurpose auditorium for 48 people will be implanted, giving more visibility and comfort to users.
▼夜景,Night view © Flavia Tomasini
整个建筑使用了高抗压的平滑水泥地面,适合在人流量大的环境下使用,具有维护成本低和能效高的特征。屋顶层的花园板提供了易于维护的保温解决方案。
A high-resistance flattened cement floor will be used throughout the building, with low maintenance and great efficiency in an environment with a large flow of people. On the roof, there will be a garden slab as a thermal insulation solution that is also easy to maintain.
▼一层平面图,Plan level 1 © Brasil Arquitetura
▼二层平面图,Plan level 2 © Brasil Arquitetura
▼三层平面图,Plan level 3 © Brasil Arquitetura
▼东西立面,Elevations – east & west © Brasil Arquitetura
▼南北立面,Elevations – north & south © Brasil Arquitetura
Project name: Museu do Tijolo
Office: Brasil Arquitetura
Address: São Paulo, Rua Harmonia, 101
Year of the project: 2015, building 2021
Building area: 577 m²
Project address: Arvorezinha, RS
Lead architects: Francisco Fanucci e Marcelo Ferraz
Project team: André Villas Boas, Anne Dieterich, Anselmo Turazzi, Cícero Ferraz Cruz, Gabriel Mendonça, Gustavo Otsuka, Harold S. Ramirez, Julio Tarragó, Laura Ferraz, Luciana Dornellas, Victor Gurgel e William Campos
Interns – Gabriel Carvalho, Giulia Lucente, Guilherme Tanaka, Juliana Ricci, Pedro Renault e Roberto Brotero
Model: Guilherme Tanaka
{{item.text_origin}}

