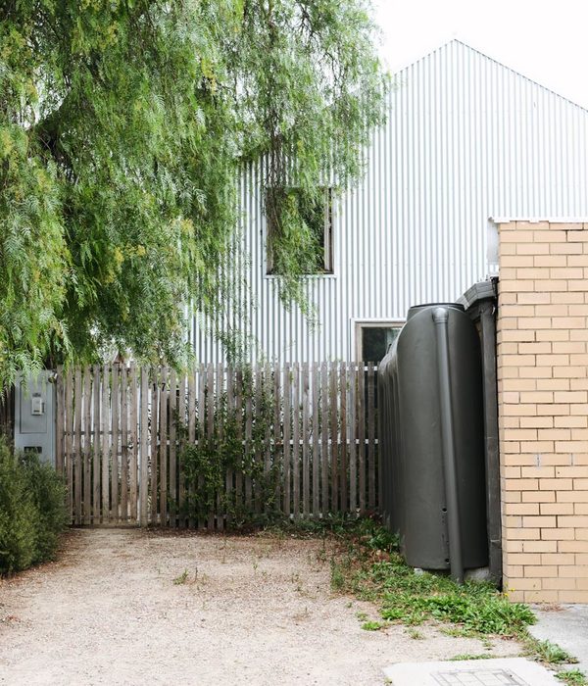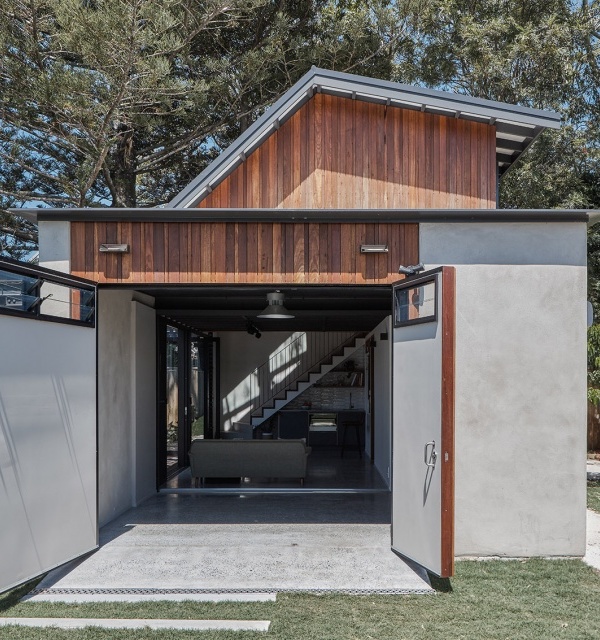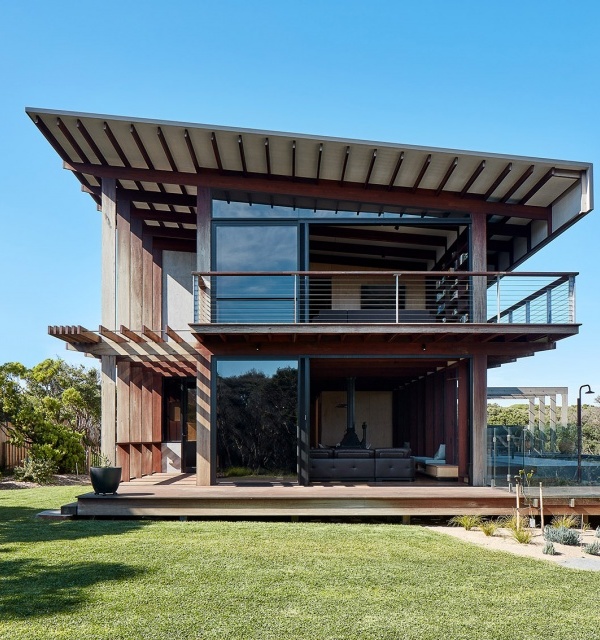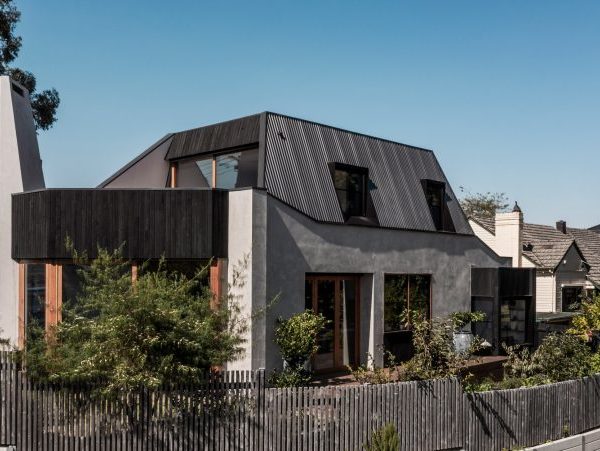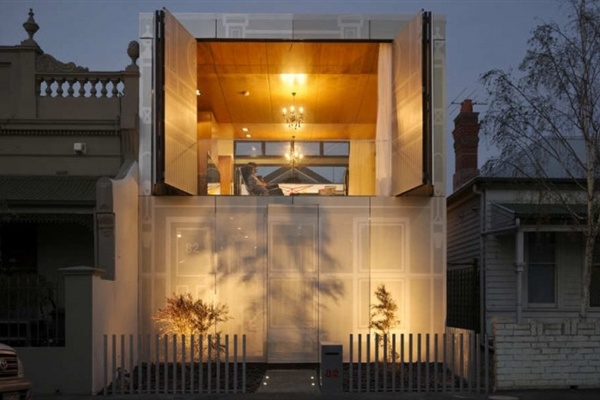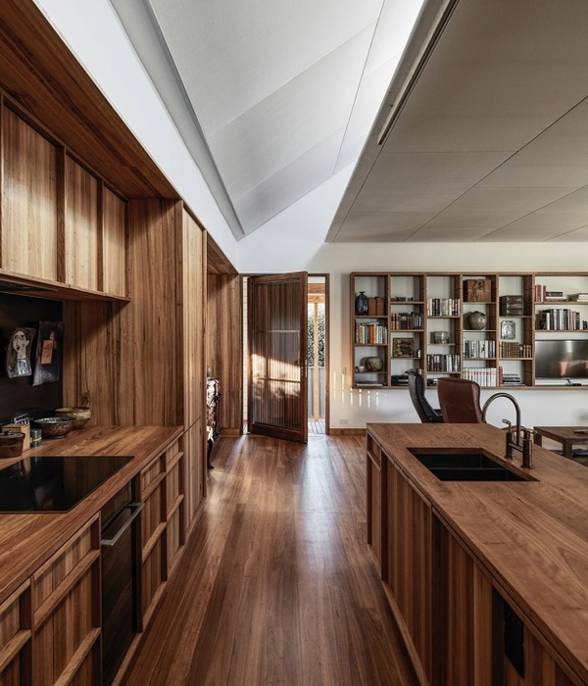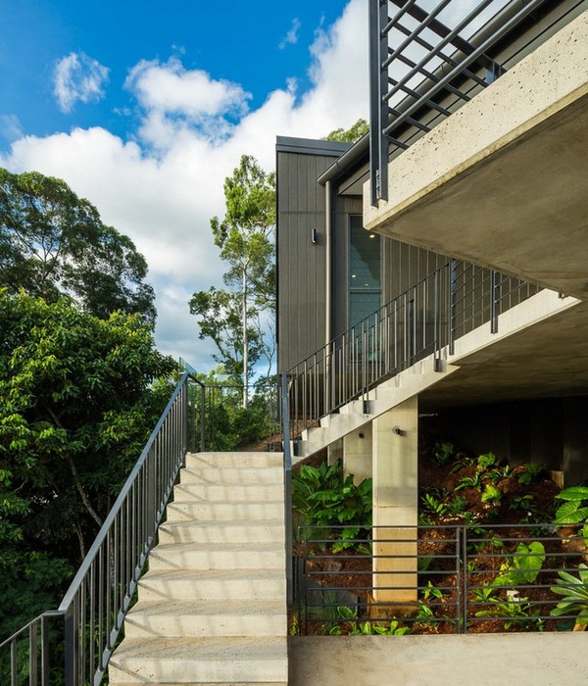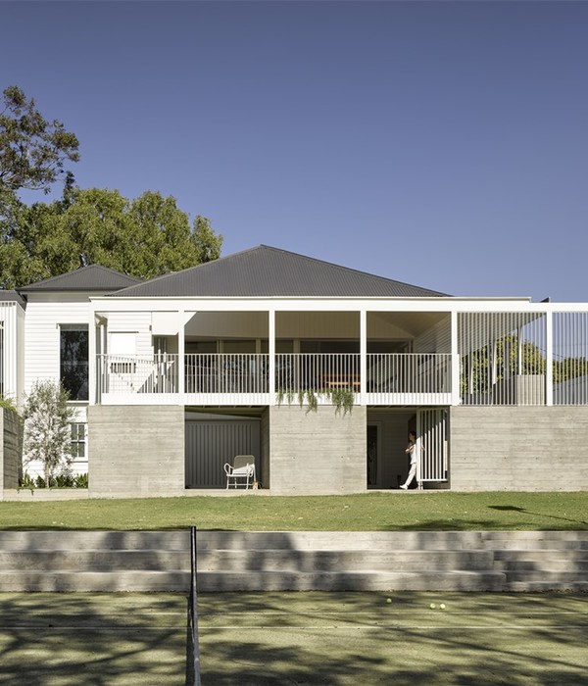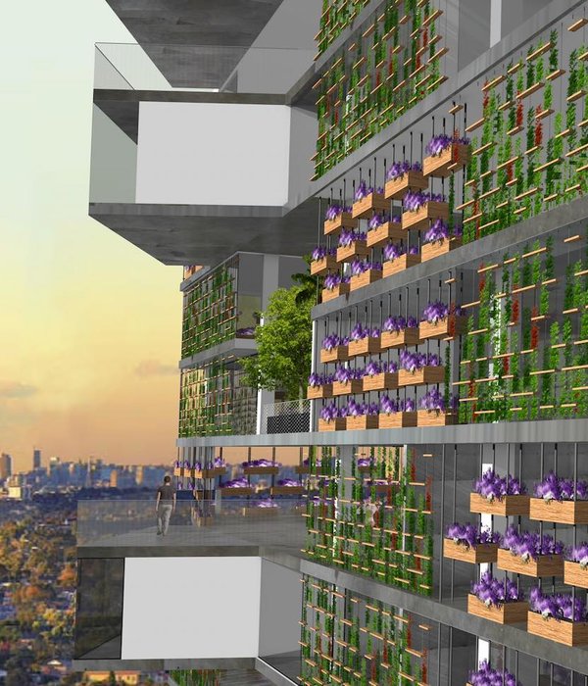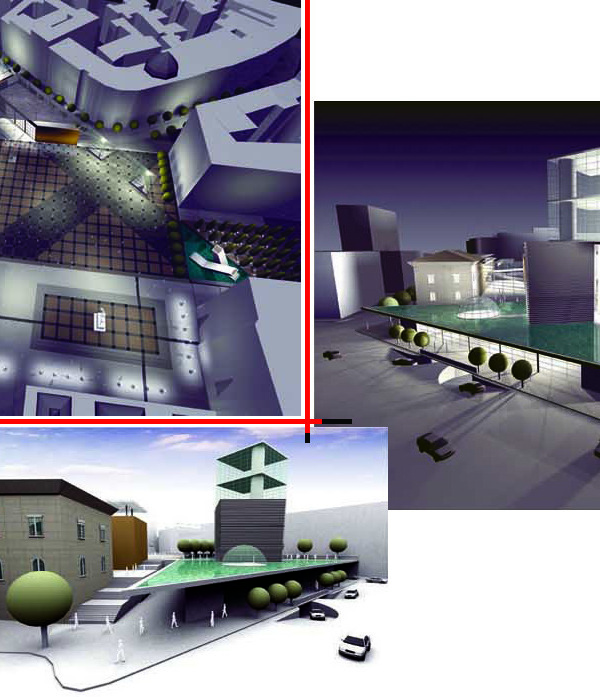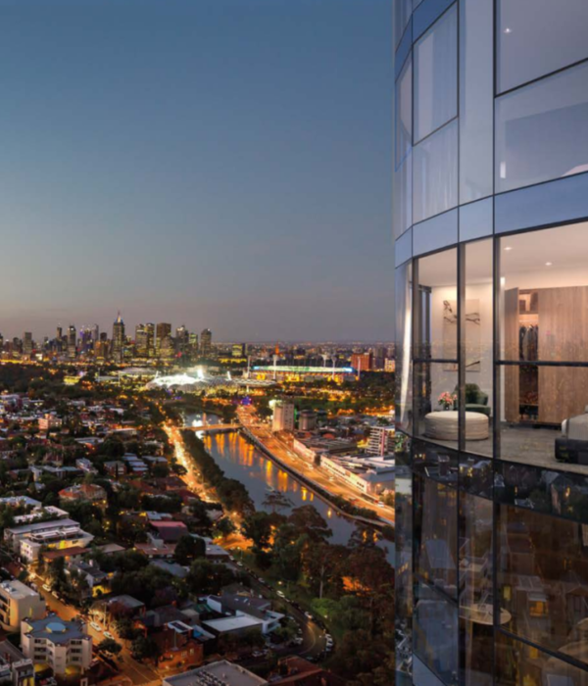Architect:Tham & Videgård Arkitekter
Location:Sweden
Project Year:2005
Category:Private Houses
The house in Stocksund is a thin block with cut-outs for light, double-heights and a roof terrace.
Using the full width of the property it separates the front yard facing east from the garden in south-west. Through its position on the site, the house is experienced almost exclusively at an frontal angle, and appears as if just a line, a wall with a certain depth to fit in space for living. The shallow block provides spaces that can introduce light from several directions. This is enhanced by the two double-heights that also guide views diagonally through the interior. The plan is simple: entrance and stairs fits into one box on ground level, a central passage on the upper floor gives access to bedrooms. The interior is one continuous space in two levels. As a result, movement through the house is characterised by visual shortcuts, spaces and activities overlap.
The main structure is in situ cast concrete, which is exposed in the cantilevered entrance canopy, only seven centimetres thin. By using a system with the thermal insulation as form work, costs have been reduced to not more than a standard type house. The interior is finished with white plaster, all floors and wooden details are white ash.
Facades are stained black 18 mm plywood panels (600/900/1200 x 900mm), mounted in layers on a slowly grown pine framework (50 x 150mm)
▼项目更多图片
{{item.text_origin}}

