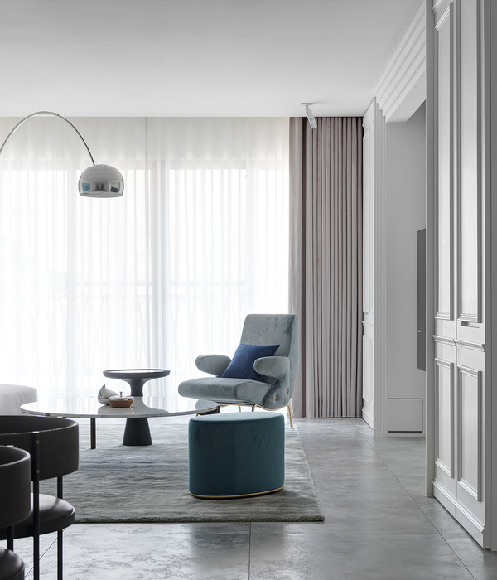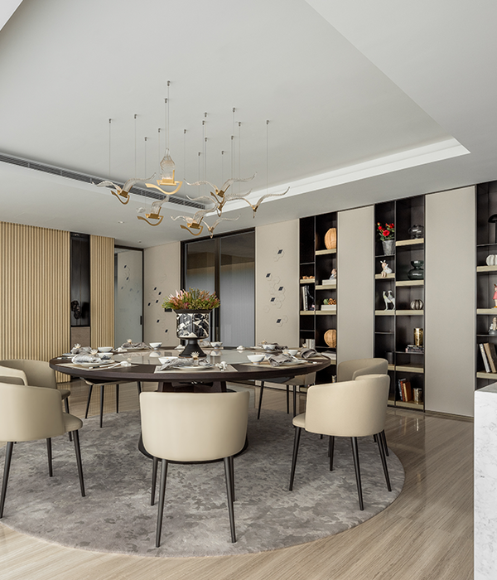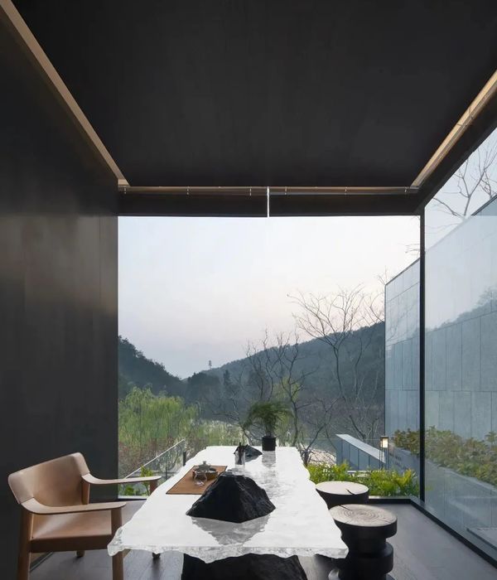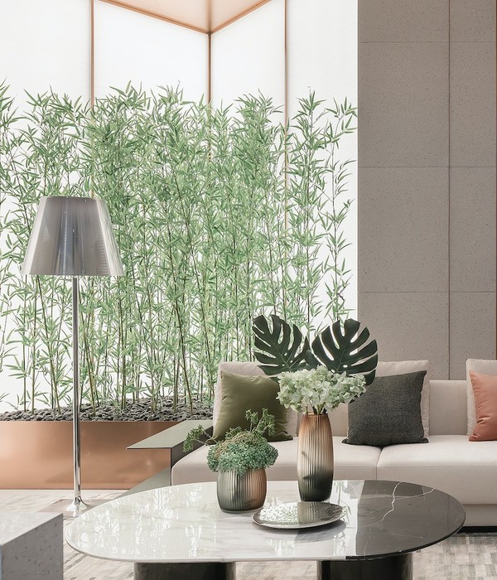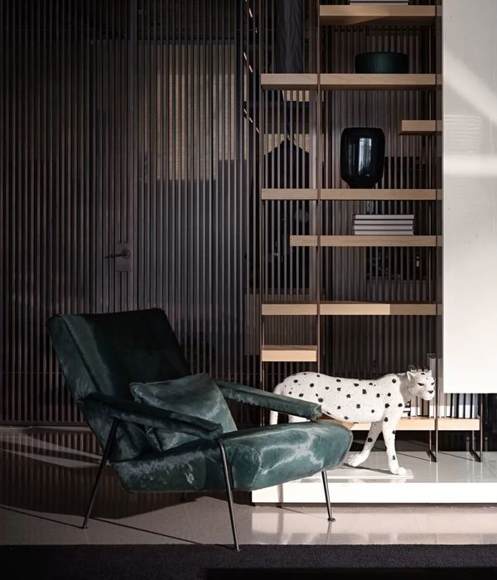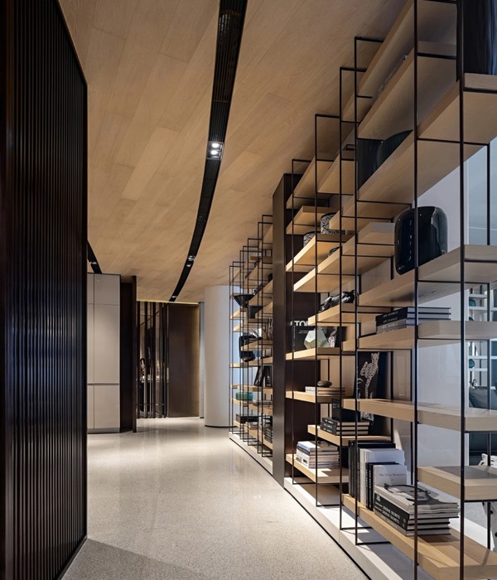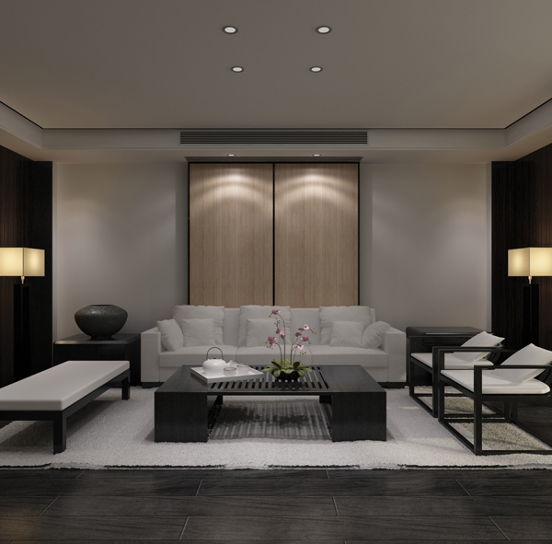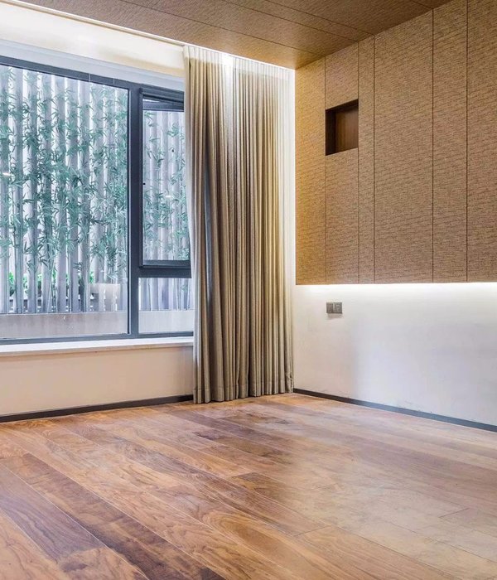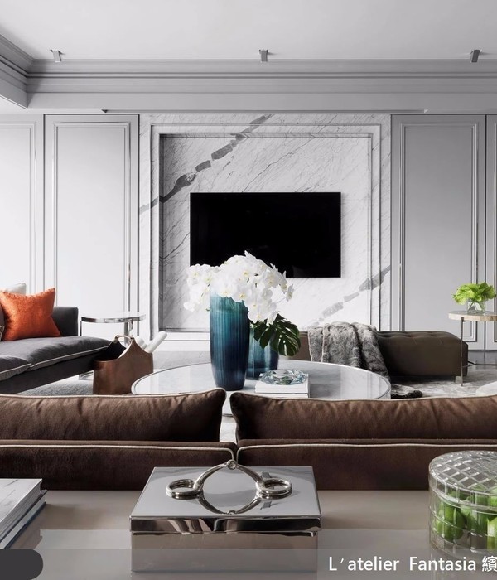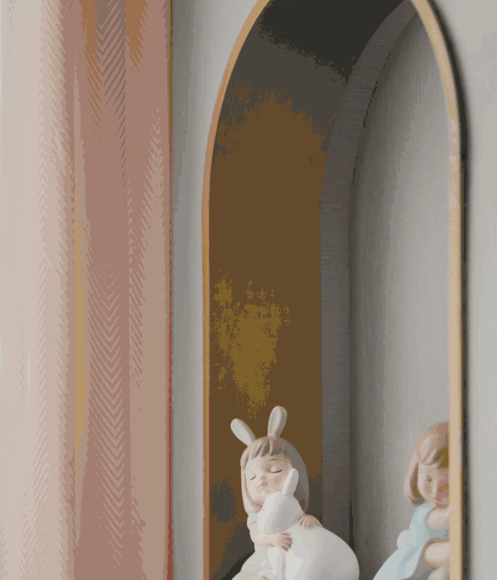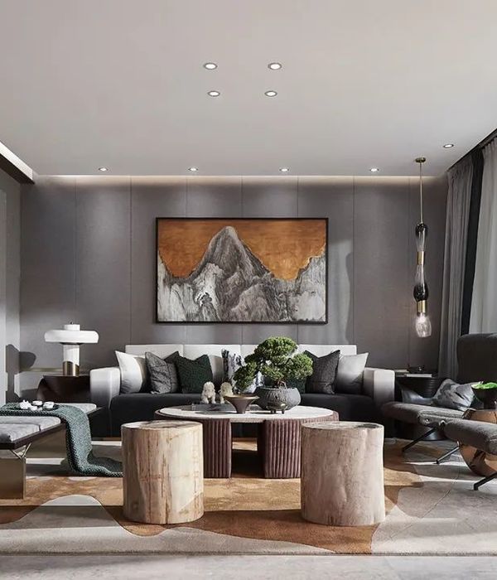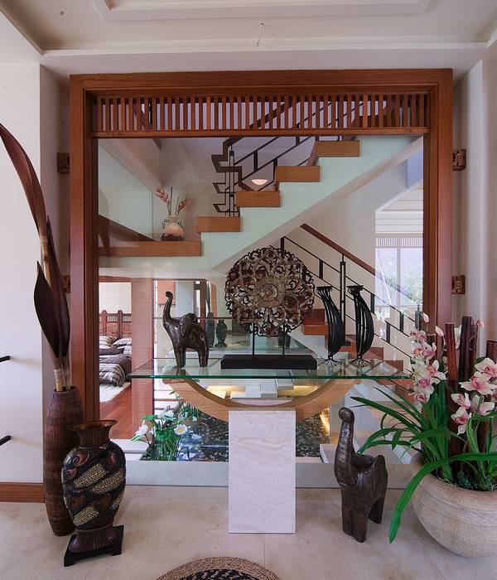穿孔住宅 | 思想象征与被动式可持续设计的完美结合
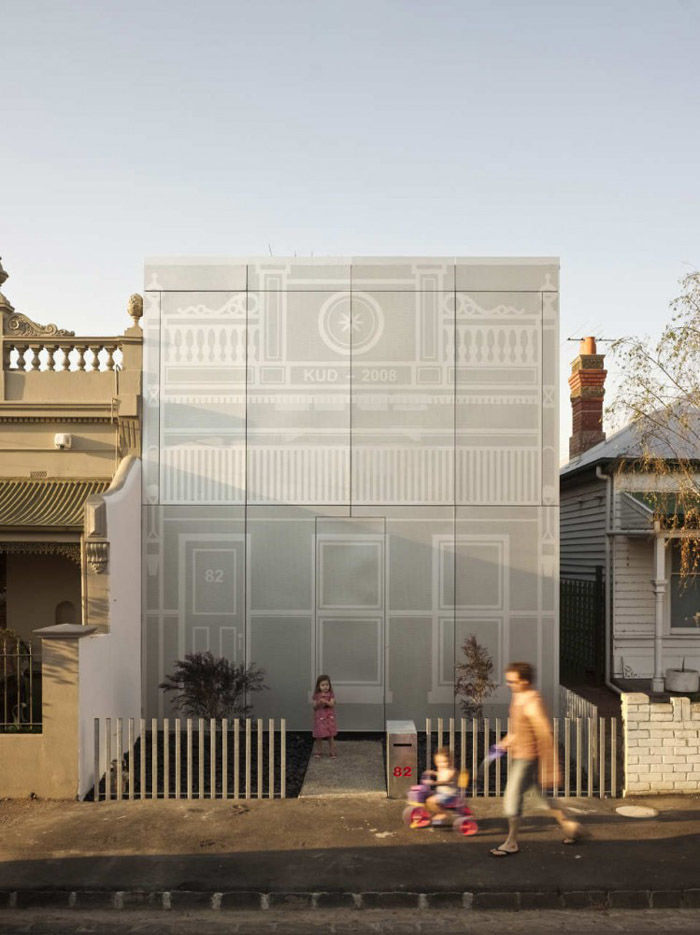
这是一个翻新项目,场地坐落在联排屋之间,场地只有5.5 x14.4m。

建筑师希望借这个项目表达对环境回应,对文化价值的批判。并认为相比建筑,其概念及象征更为重要。化限制为特长。将重点放在营造出一个浪漫的,有力的怀旧联系上,而非简单的设计门面和内部空间。并实现平民居住空间,休息空间的良好通风与采光。
采用穿孔这一语言表达对文化和古物的态度,在“思想”“象征”这一层面上用近乎讽刺的手法营造出一个露台的形象,这只是一个形象而非真的露台。当然这不仅仅是一个门面。建筑是一个多功能的,能不断转换的设备,从私人到公共,从不透明到透明。在白天建筑具有沉思感,在晚上则变成半透明灯箱。建筑并非静态。内与外相互转换,公与私的界限被模糊。
住宅是被动式可持续建筑。使用了交叉通风以及百叶窗遮阳。同时太阳能热水与高配置卫具结合。北阳台的壁画重新定义后院。
更多内容请参见下方英文。
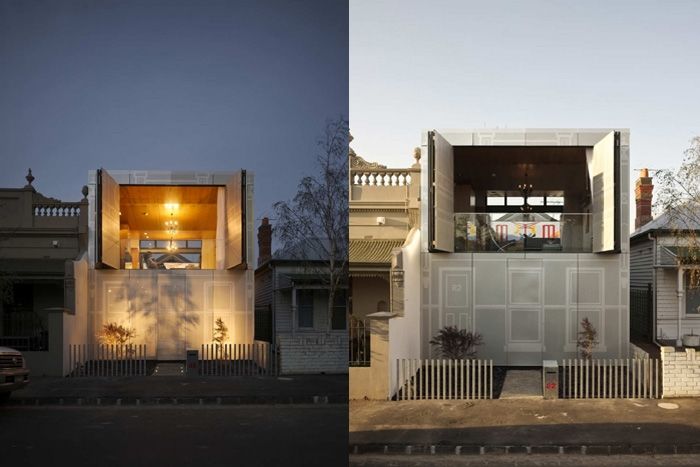

This project to us is a platform to establish a critical dialogue within our built environment; to raise questions as much as it is to finding solutions. The project is a critique on our cultural attitudes and how we determine them. A critique on what we consider to be of heritage significance and how to narrate such ideas in a critical and contemporary manner.
Is the symbolism and the idea more important than the architectural consequence
We challenge the idea that small inner city blocks cannot respond to complex contextual constraints such as orientation, sustainability, innovative urban infill planning controls and heritage restrictions. Instead of negotiating with these so called ‘constraints’, we utilised them as areas of possibility and exploration for our design processes and discourse.
This once vacant site is nestled at the eastern bookend between a row of single fronted Victorian terraces and a double fronted Edwardian weatherboard house. Our strategy was to critique and respond to our ongoing research into the terrace typology. We concluded that this demand and attraction for such a housing model has a stronger link with romanticized nostalgia rather than of good design with the emphasis residing on the symbolism of the ornamental facade, which dictates “the neighbourhood character” instead of responding to it.
Our strategy was to break down the elements of the terrace house, and to critique and respond. Respond to the terrace house’s inability to address solar orientation, the poor linear program that is constantly remodelled with predictable repetitive and limited planning to achieve some sort of link between the active habitable space and the external private open space and the lack of natural light and ventilation into the house.
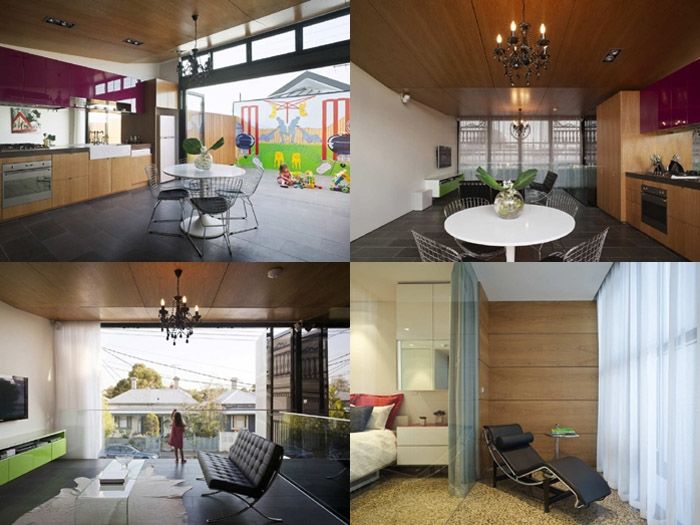
The main areas of investigation were Symbolism and Ornamentation, the Public and Private realm and redefining its boundaries, Solar Orientation, environmental sustainability and the programming of the plan.
The built form is essentially an urban infill within a very small 5.5×14.4m envelope. The perforated house is our response to establish an alternative language to the accepted notion of our cultural attitude towards critical questions of identity and heritage.
We were interested in retaining the ‘idea’ and the ‘symbolism’ of the terrace but elevating the gesture to an ironic or even satirical level to engage in a public debate. The irony is manifested through the idea that it’s only through the absence of matter, that through perforation; the idea of the symbol of the terrace house is manifested rather than a physical reproduction of terrace house.
We wanted the house to be more than just a façade. More than just a message or a graphic stuck to a building. Our building was not an urban canvas paying tribute to Venturi’s “decorated shed”, instead the external facade could be experienced internally and is also a multi functional device that constantly transforms the built form from solid to void, from private to public, from opaque to translucent. By day the building is heavy and reflective and by night inverting into a soft translucent permeable light box. The operable wall or the absence of the façade enabled us to remove the idea that houses are static.
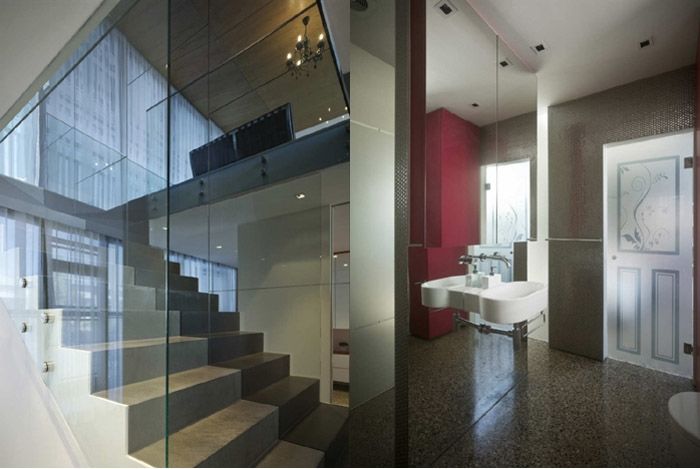
The use of operable walls, doors curtains and glass walls enables the occupants to change the experience and environment. This architectural manipulation of space blurred the boundaries between inside and outside, the public and private realm.
The manipulated spaces overlapped and borrowed the amenity and context of its surrounding environment. The plan inverts the traditional terrace program with the active living zones on the first floor opening onto a north facing terrace thereby generating a primary northerly orientation to a south facing block.
The perforated house incorporates passive sustainable interventions by orientating north glass bifolds doors and louvers for cross ventilation as the primary means of cooling. In addition, solar hot water and 5 star rated sanitary ware fixtures were incorporated. The north facing terrace redefines the “aussie” backyard reinforced by the childlike mural reminiscing on a past era and making commentary on the changing demography of the family unit and ultimately the inner city house typology.
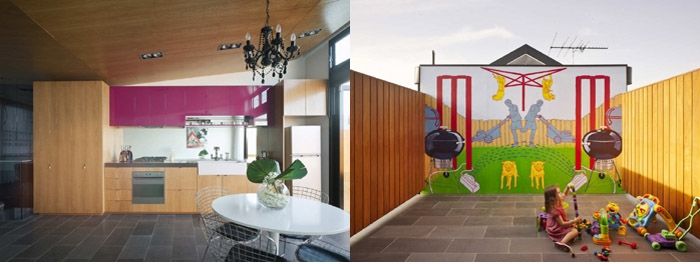
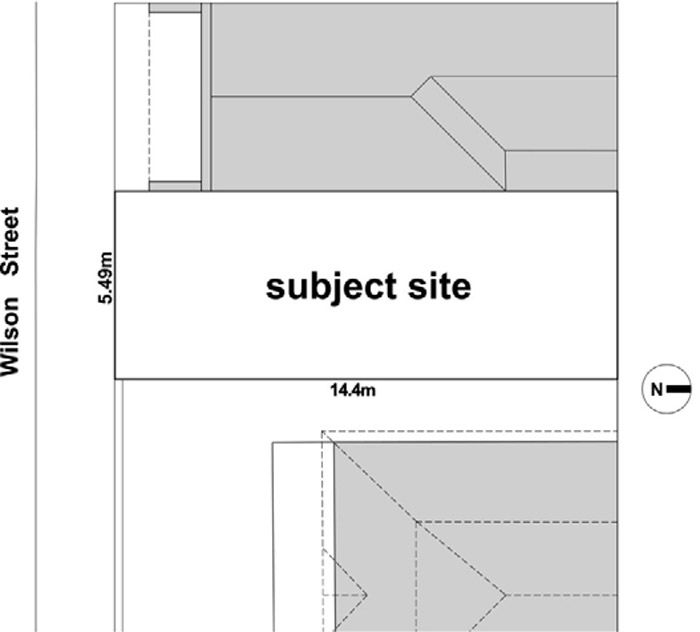
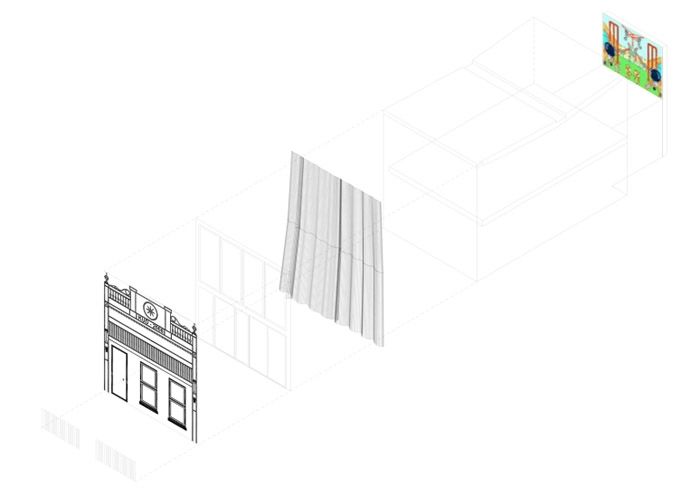
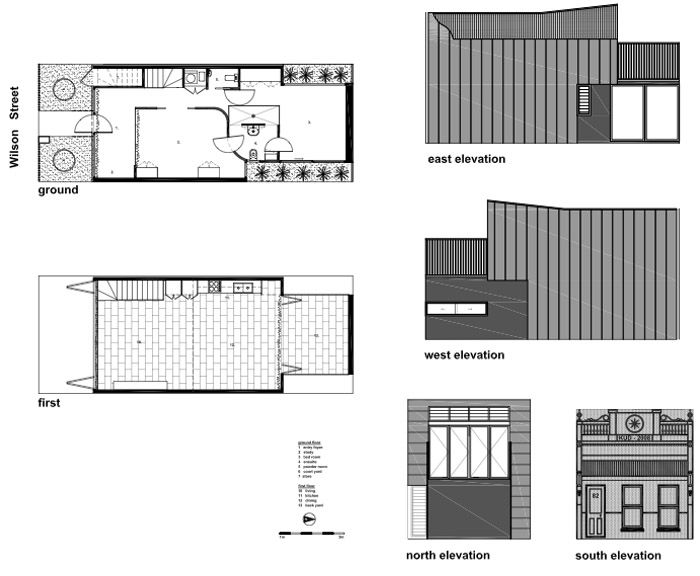
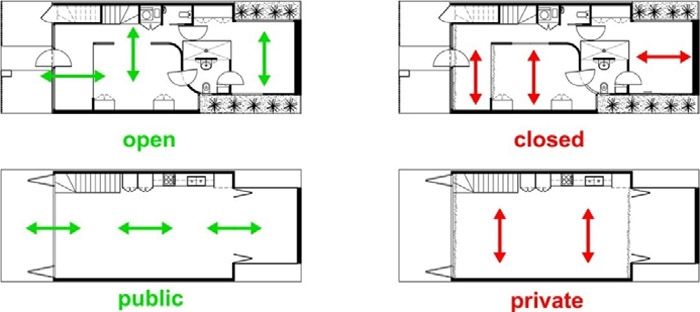
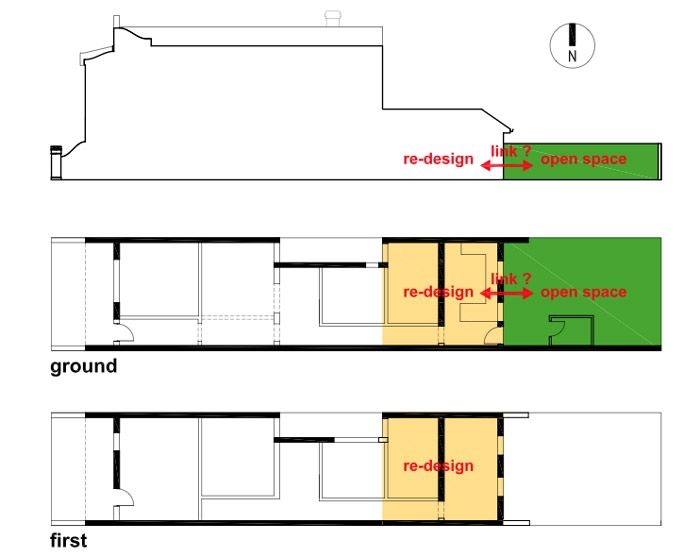
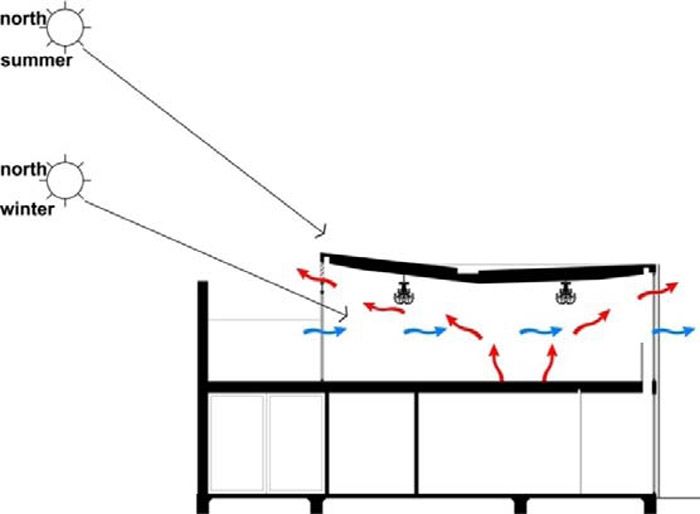
MORE:
Kavellaris Urban Design
,更多请至:


