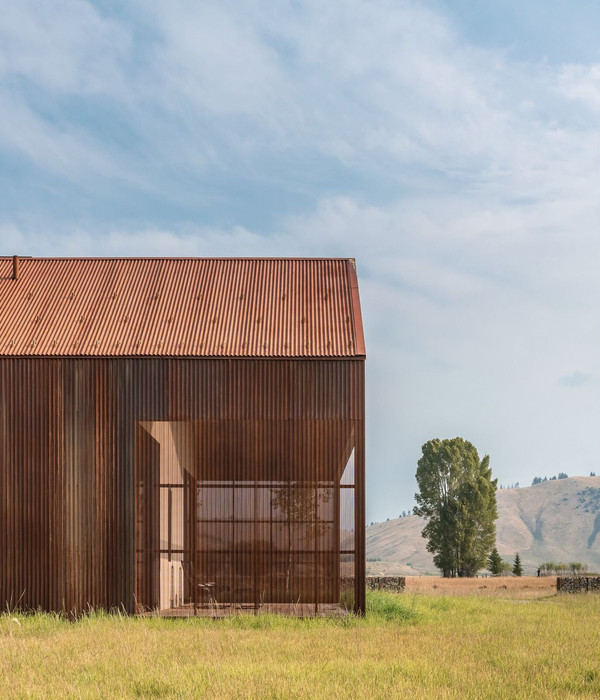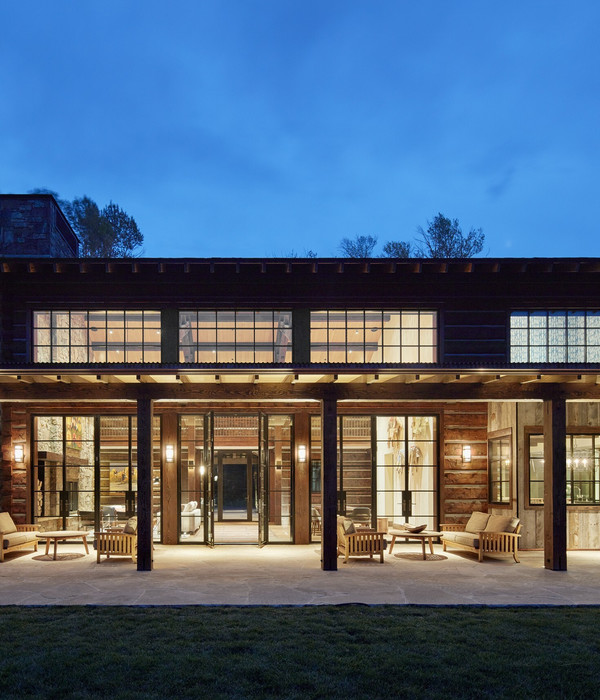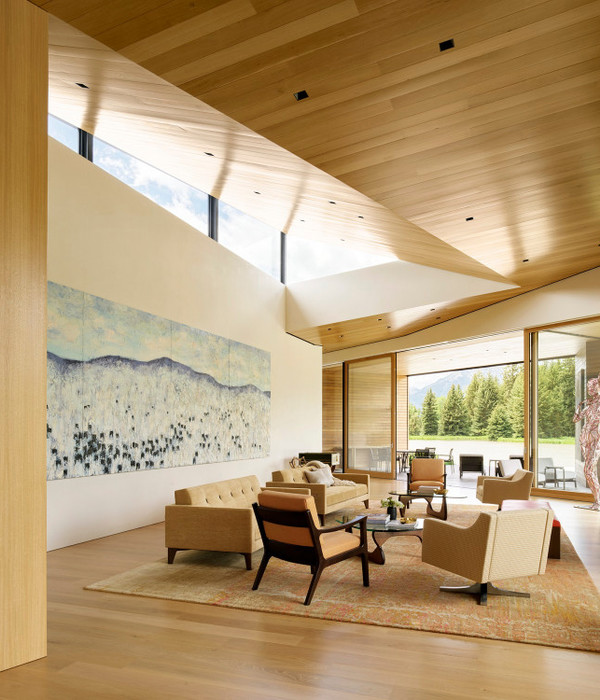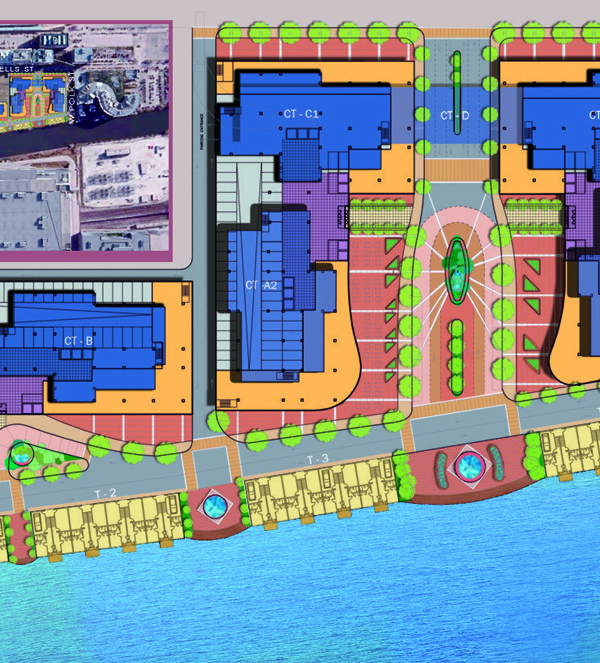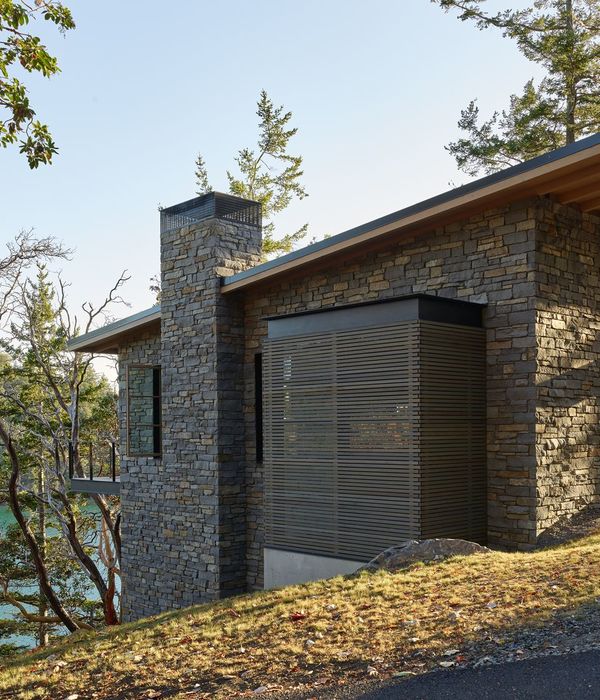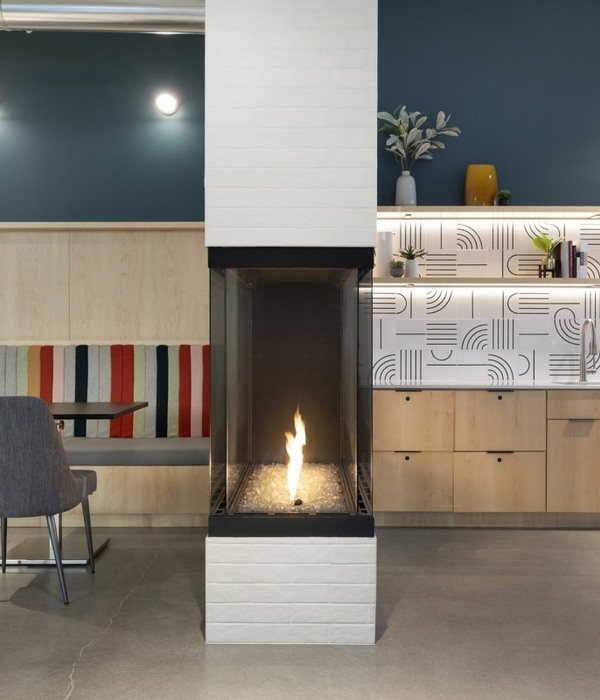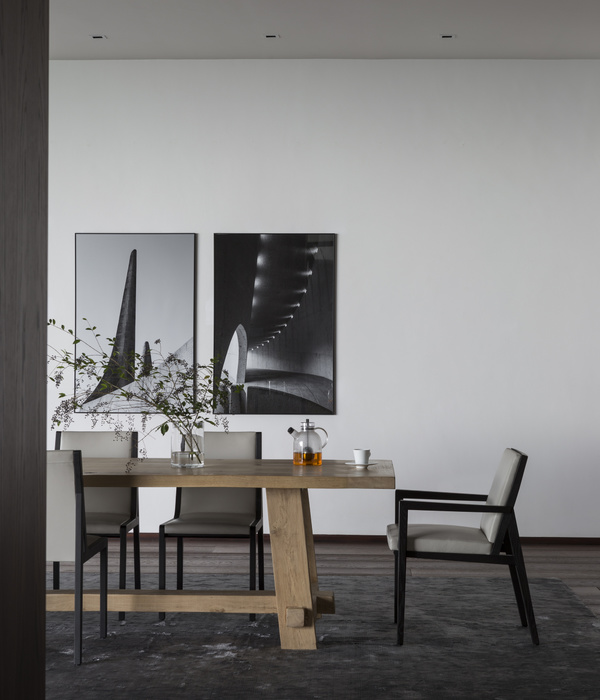新贝尔格莱德的“心脏”广场设计
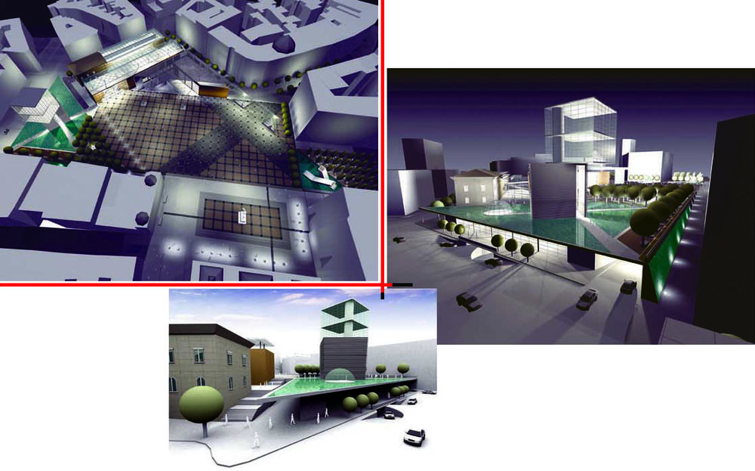
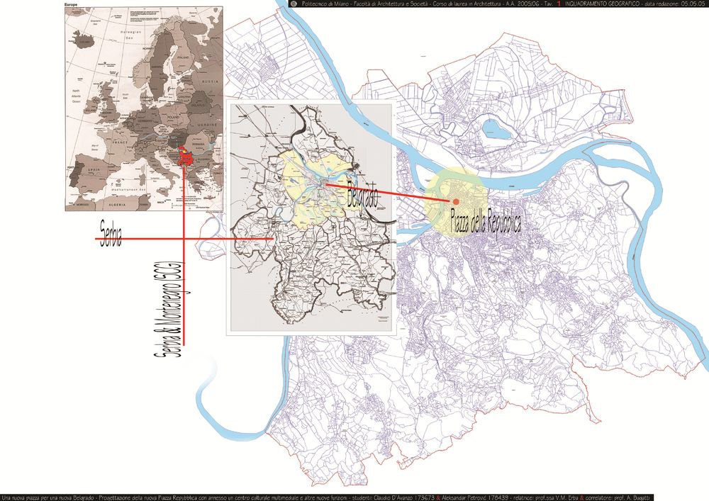
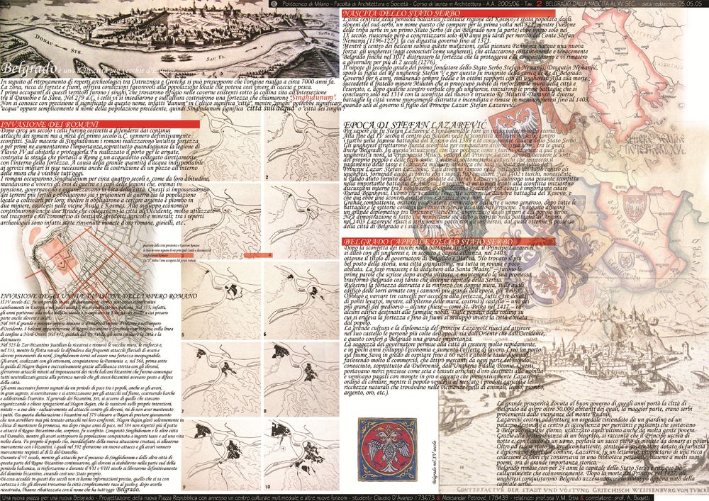
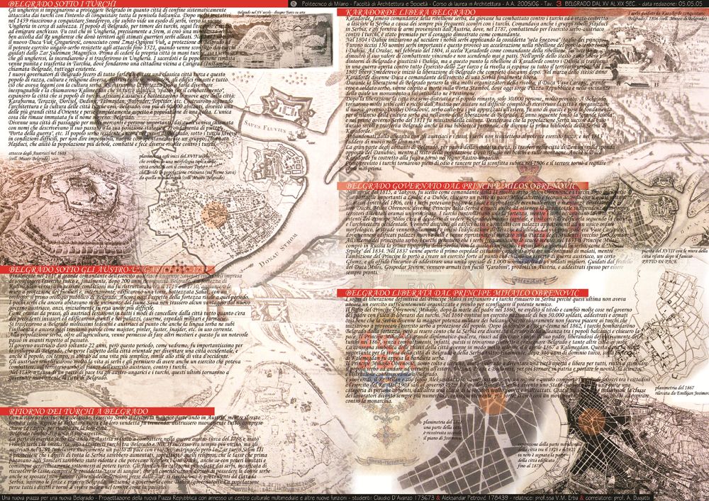
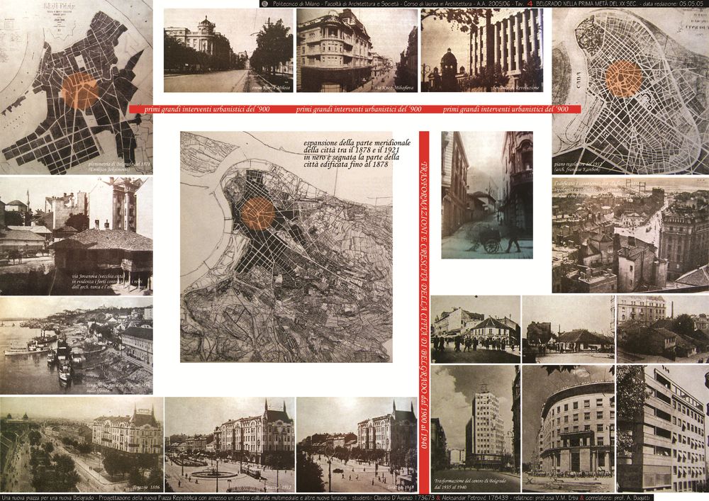
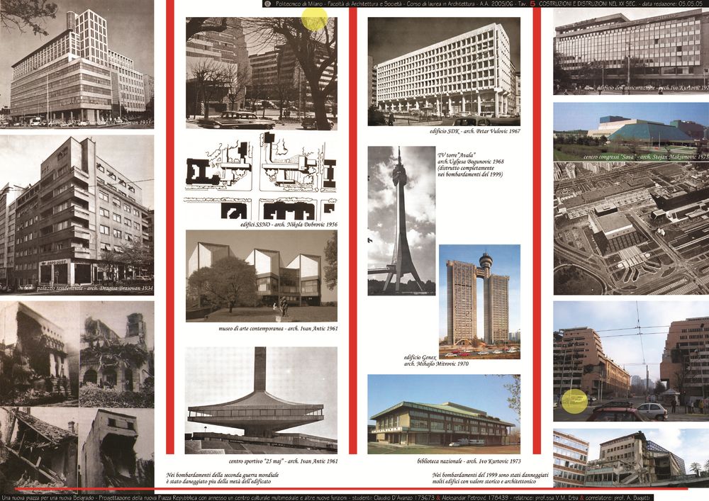
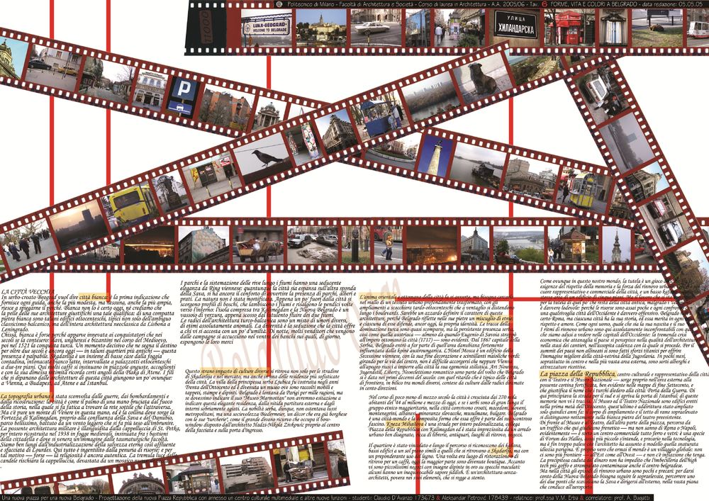
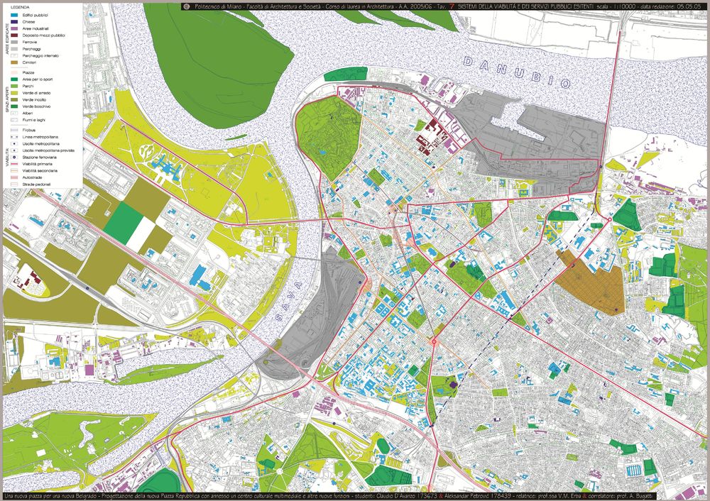
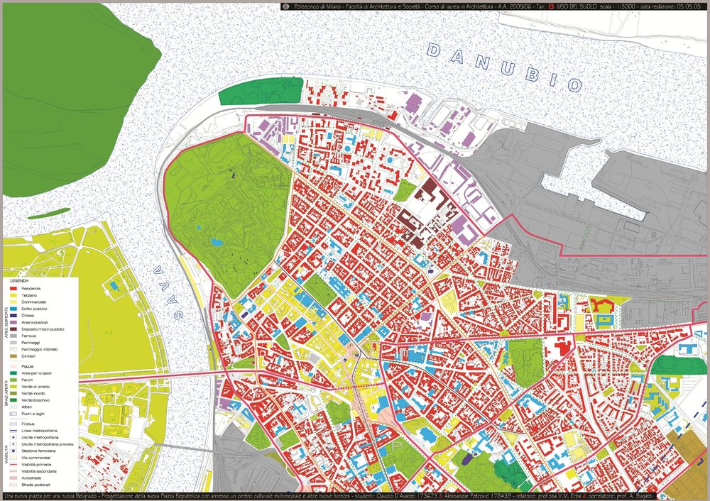
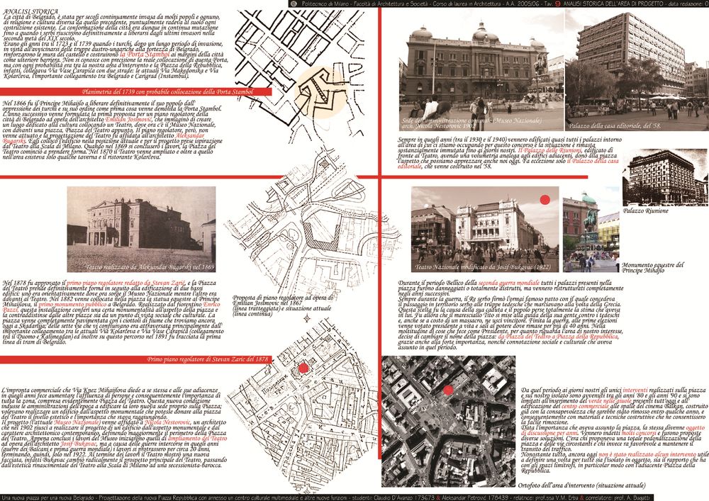
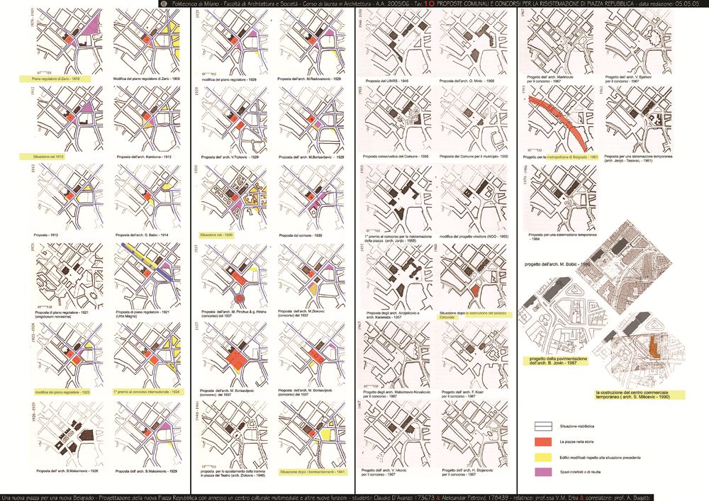
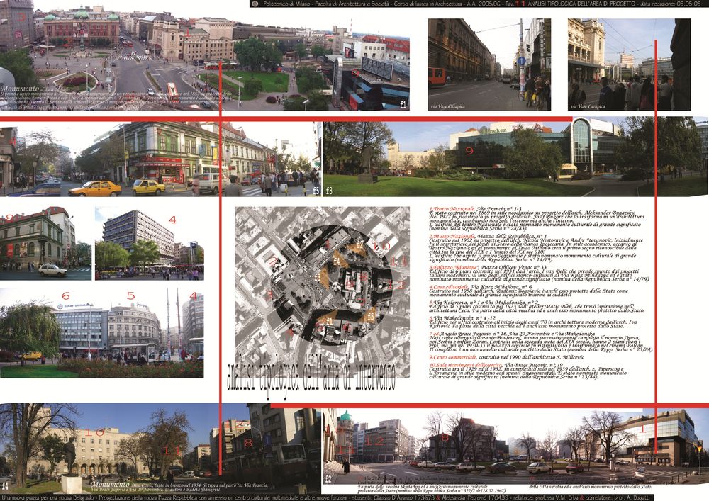
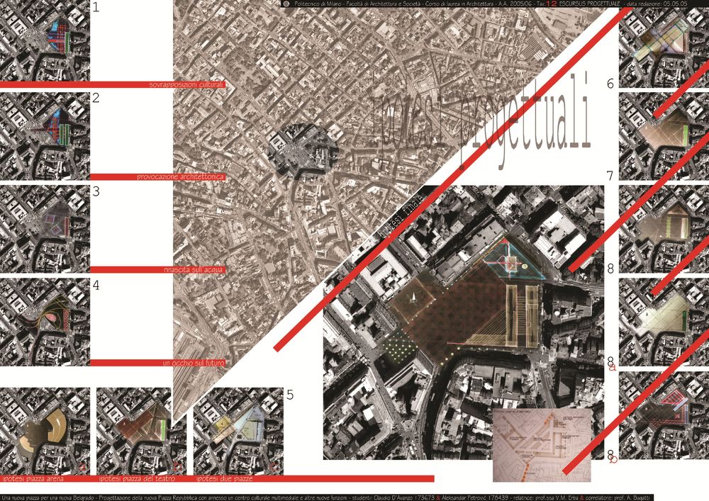
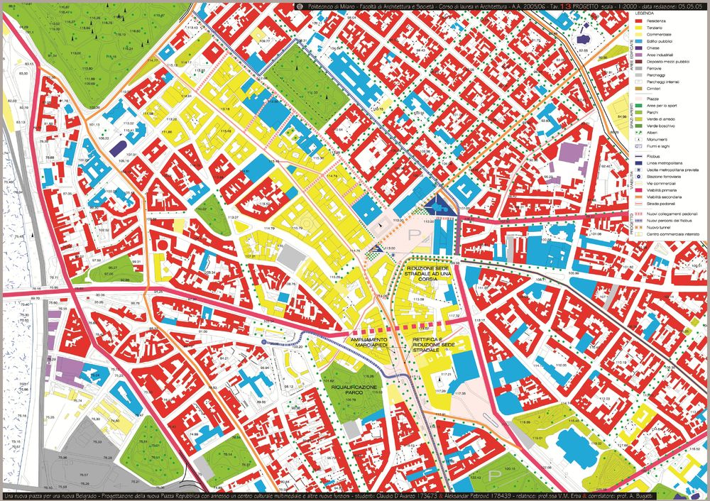
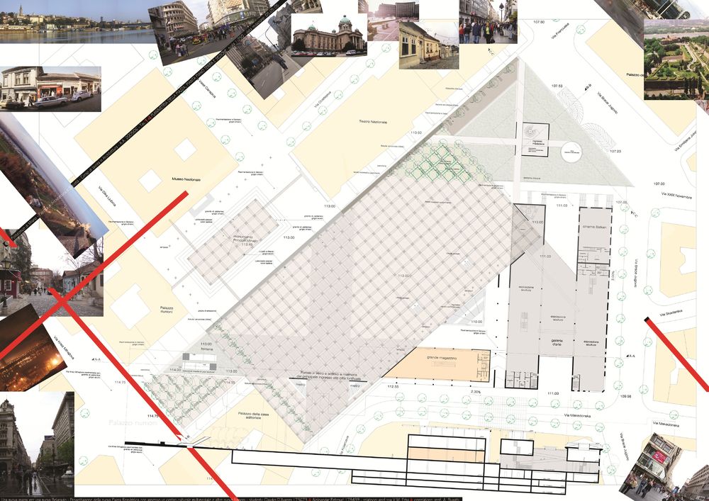
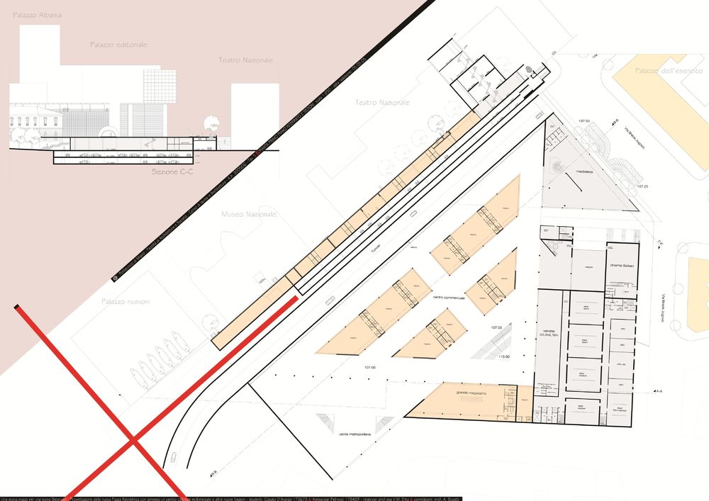
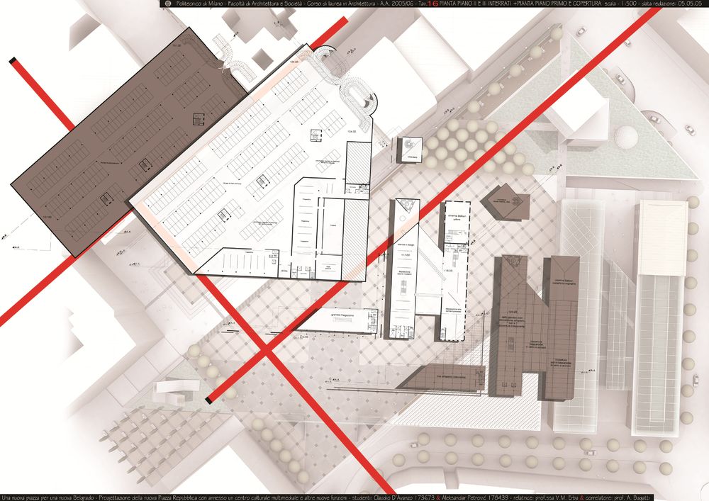

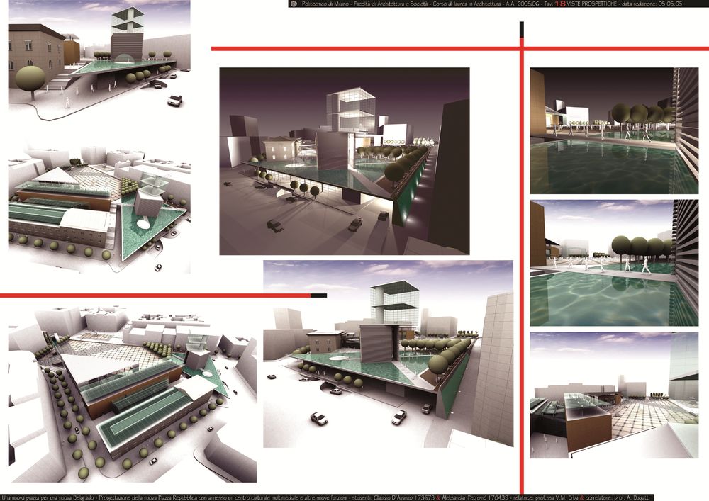
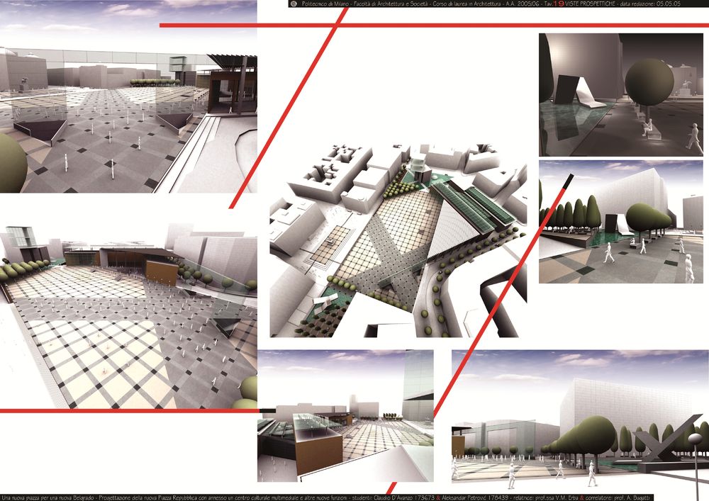
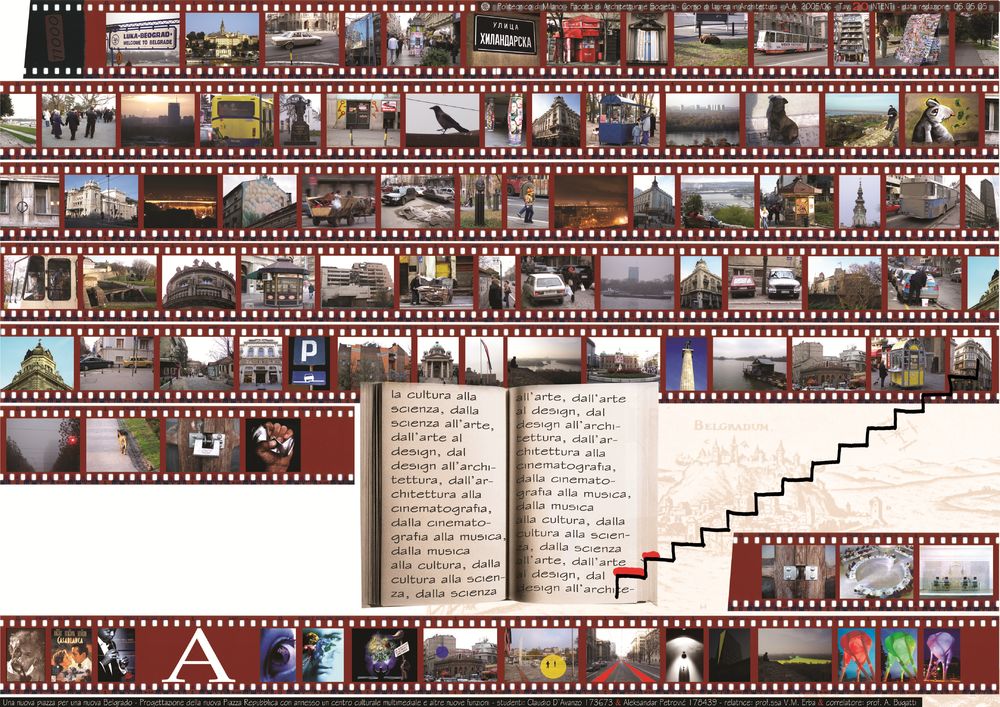
The opportunity to design a brand new square in the heart of one of the oldest European capital city present itself rarely.
Offered by a public competition organised by the Municipality of Belgrade, immediately appeared to us as an unmissable chance to develop and create an architectural and urbanistic system to donate to a city that still bleeds from the injuries inherited from the recent wars and dictatorships. Revitalise, give back functionality and the correct identity to a central space as important Republic Square is for Belgrade was inevitably very enticing. Seen in a contest as interesting as a Master degree thesis, the prospect to provide the city with a suggestion to create a public space worthy of a European capital city, was the strongest stimulation for us to conclude in the best possible way this phase of our academic studies, with the hope that it will also become the best way to begin a profession so complicated and controversial like the architect (given that we would have won and been engaged to document the development).
The project starts with the objective to endow the city of a place capable to represent, as image and comfort offered to its residents, the heart of their social life. The square as meeting place finds today many abnormal competitors in all the spaces where collective functions and their rites have moved, an example are shopping centres, stadiums o these big multifunctional buildings. In our project we purposely wanted to take into account this aspect and for this reason we started looking for different functions that can offer several opportunities for aggregation.
The result is a very big collective space, a “stage machinery” of strong impact on the city that aims to weld the differences of the surrounding area, aspires to increase the value of “symbolic heart” of the city (urbs) recognized by the residents (civitas), and hopes that can also become a symbolic identity for the city abroad. The intervention defines the formal terms over which the functional and imaginary enhancement rests. The renewed space is then returned to the collective use.
The project provides also modifications to the roadway network for the advantage of the pedestrian areas and with the precise intent to increase the perception and utilization of an existing pathway, through parks and malls, that covers a length of over 2,500m from the Kalimegdan hill to the Tašmajdan park and the university campus.


