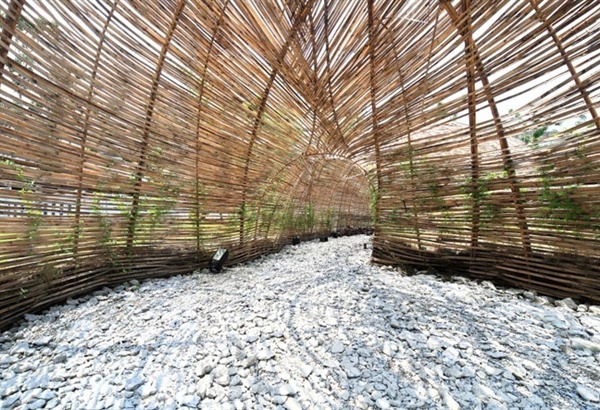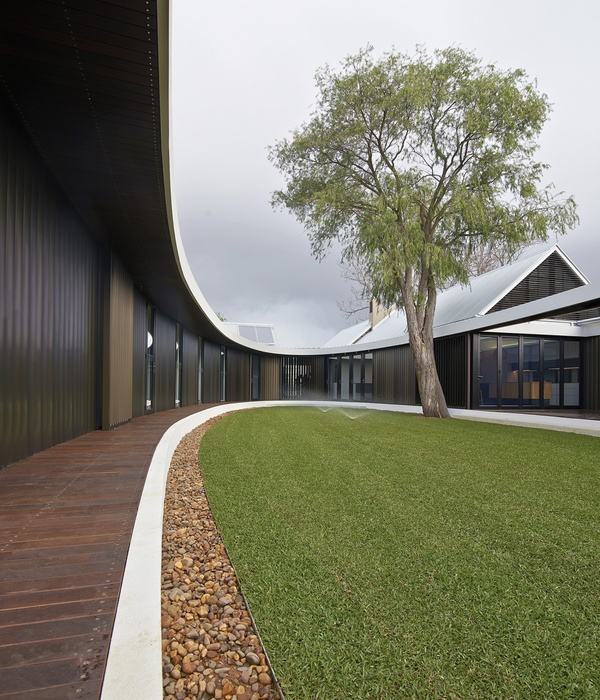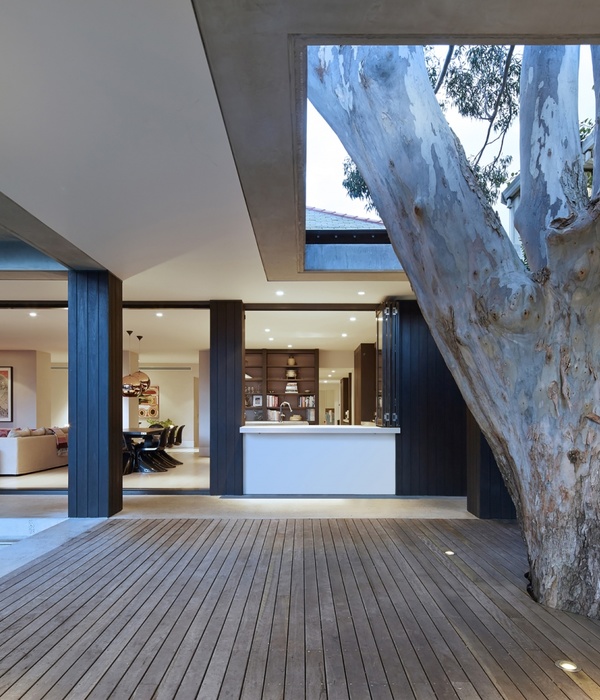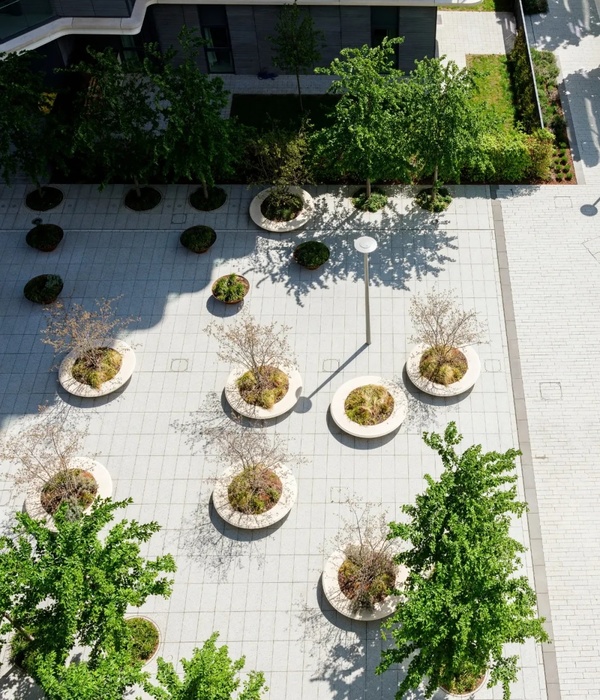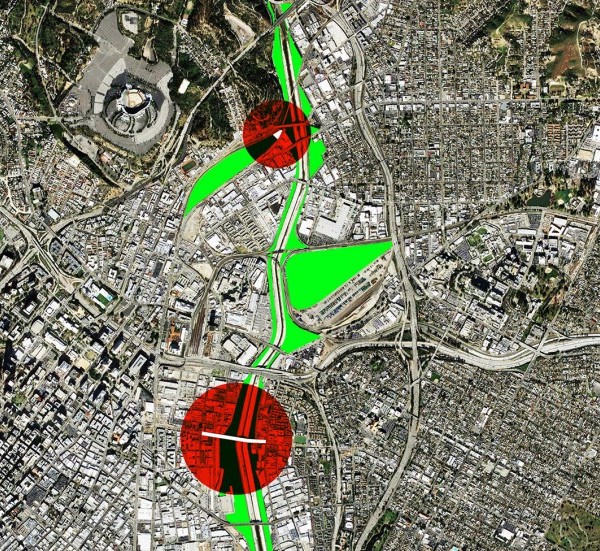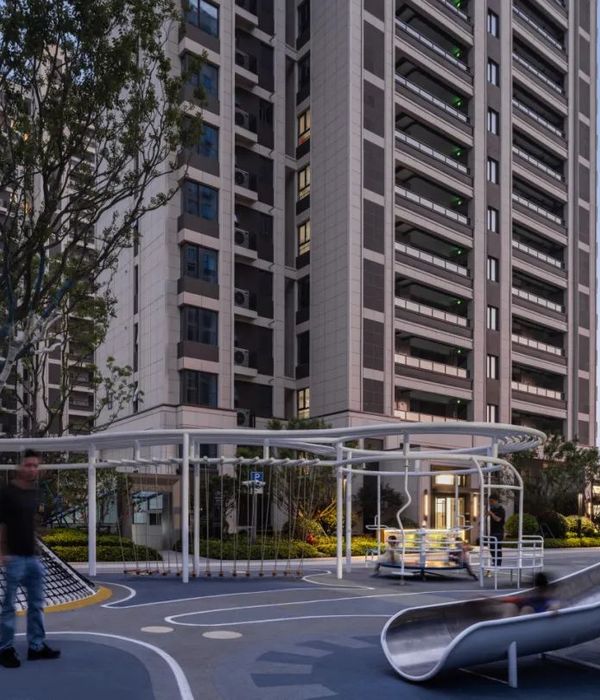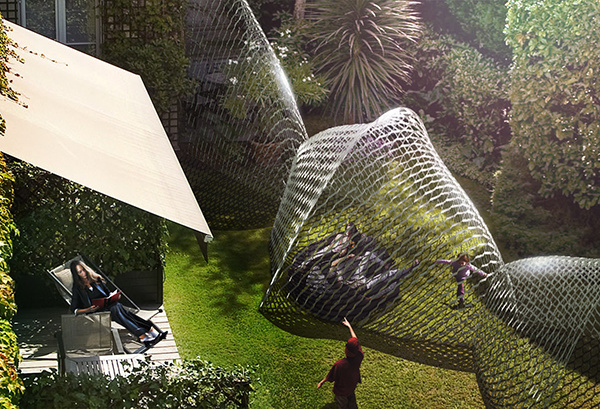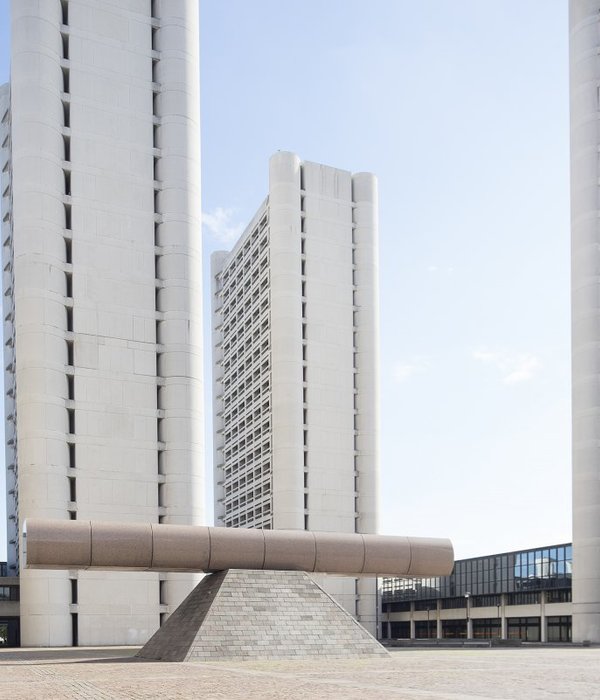England St Andrews Residential Gardens
位置:英国
分类:居住区
内容:实景照片
设计团队:townshendla
图片:12张
该住宅花园位于英国伦敦东部堡贝门利St Andrews医院的前场地,在该项目中,设计团队townshendla与伦敦市邦瑞房地产公司,伦敦开发机构和英国住房互助协会合作完成的。在2008年的时候,设计团队完成了对该场地的大概
设计方案
,这里也是周边多种城市景观中的一个。
该社区的住宅一共包含964个单元,一个医疗保健中心和一个社区中心,公共活动空间的面积大约为3公顷。大约一半以上的居民楼价格都比较经济,其中30%是家庭住宅。为了增加整个项目中景观元素的多样化,许多现代化的景观元素,设计手法都被应用到了该项目中。Townshends团队与Allies and Morrison团队共同制定了整体的
,之后的关于A街区,D街区和E街区和C街区的详细设计计划则是由Maccreanor Lavington团队和Glenn Howells团队分别完成的。
译者:蝈蝈
Situated on the former St Andrews Hospital site in Bromley-by-Bow, East London, this residential led scheme is a collaboration between Barratt Homes London, the London Development Agency and Circle Anglia Housing Association. The redevelopment proposals were granted outline planning permission as part of a hybrid application to the London Borough of Tower Hamlets in 2008.
The master plan provides 964 residential units, a healthcare centre and a community centre within a network of communal and public open spaces on a three hectare site. 50% of the residential units are affordable and 30% family housing.To increase the architectural diversity across the development a number of architectural practices were appointed. Townshends worked with Allies and Morrison Architects on the masterplan and outline planning permission, and detail design for Block A, D and E. Blocks B and C were designed by Maccreanor Lavington Architects and Glenn Howells Architects respectively.
英国St Andrews住宅花园外部实景图
{{item.text_origin}}


