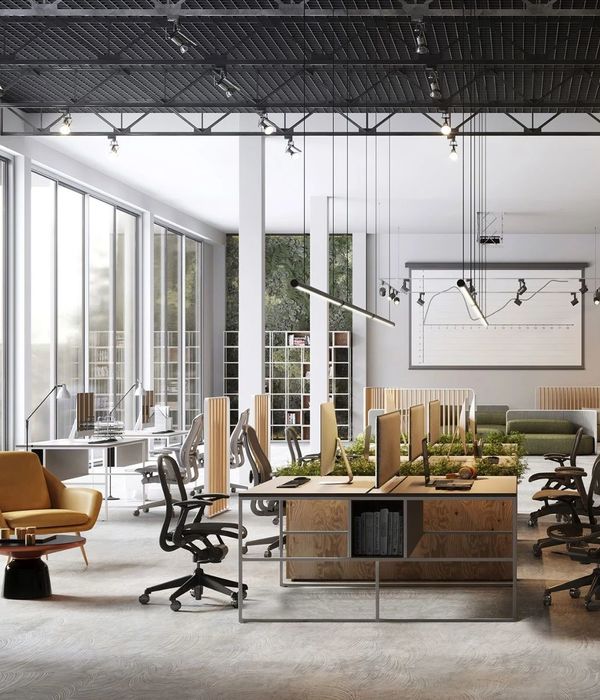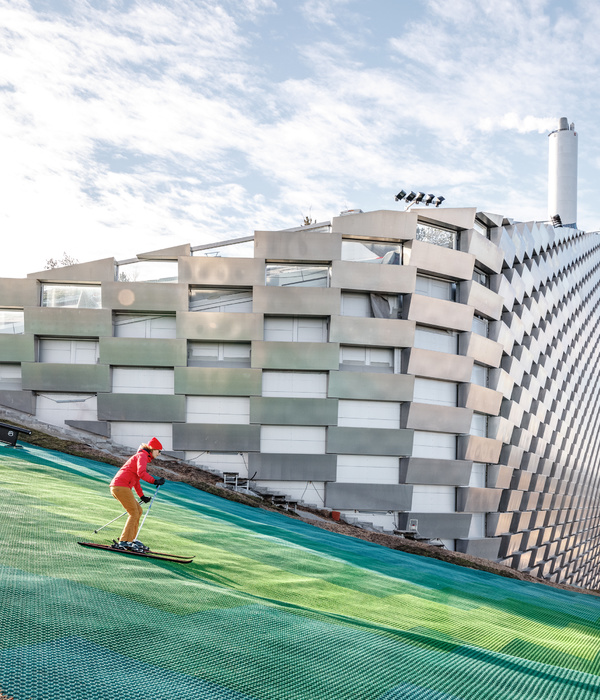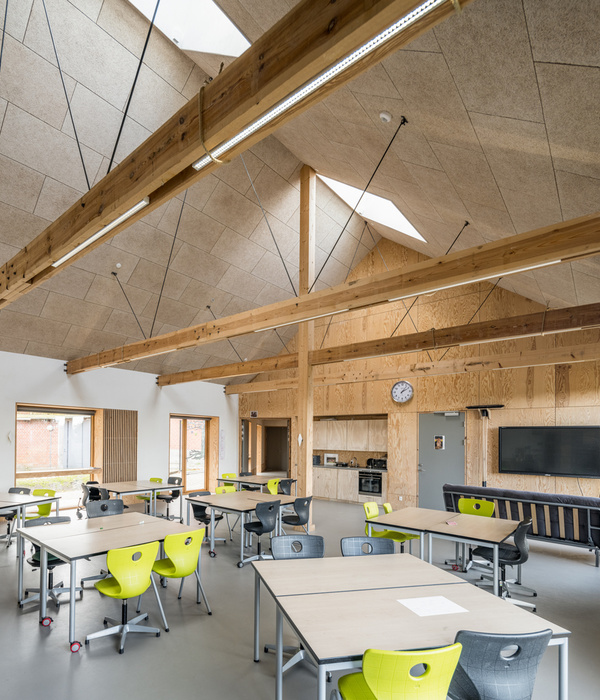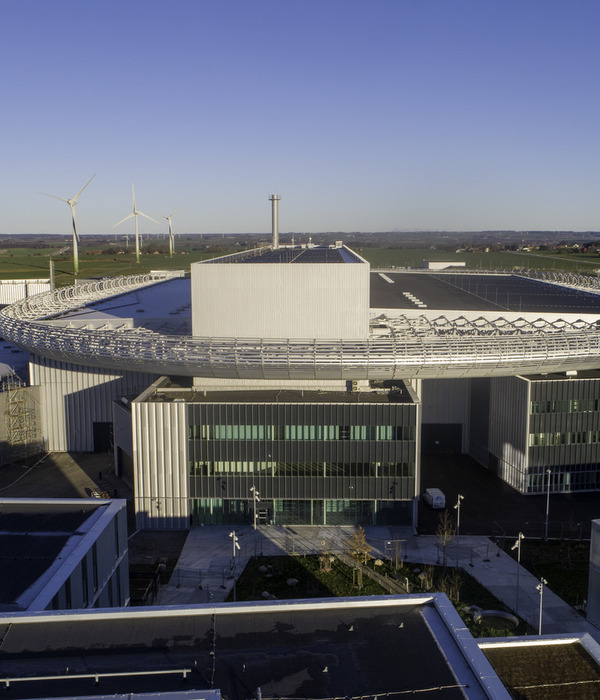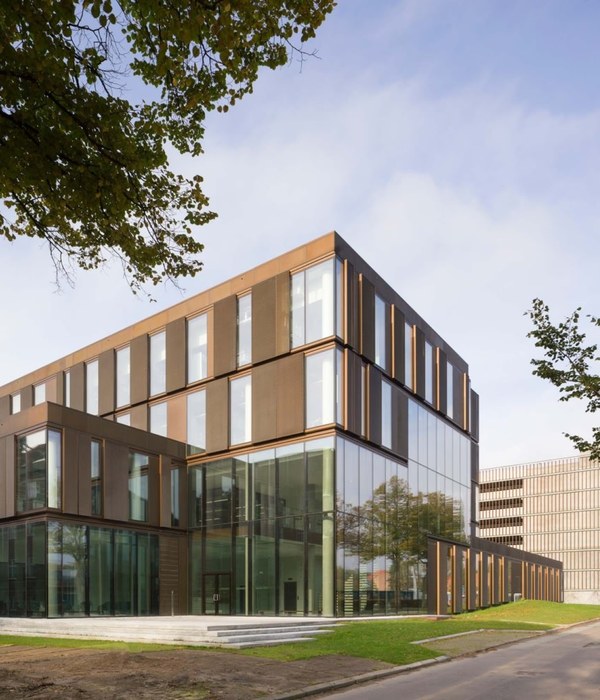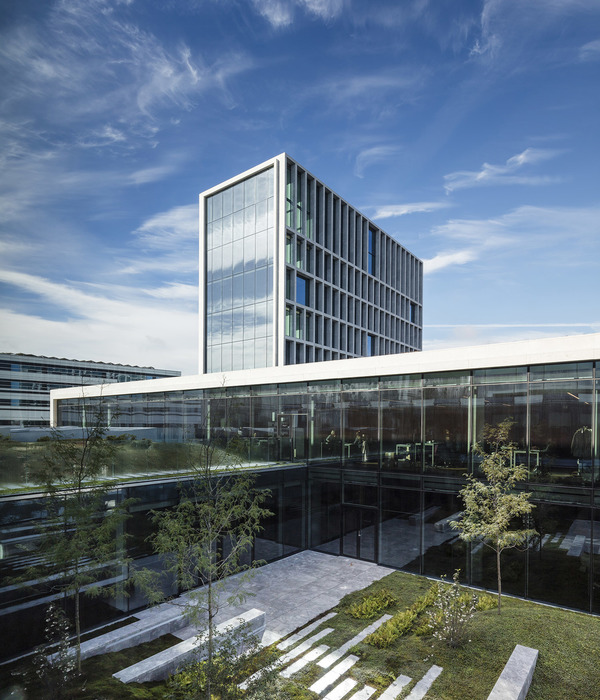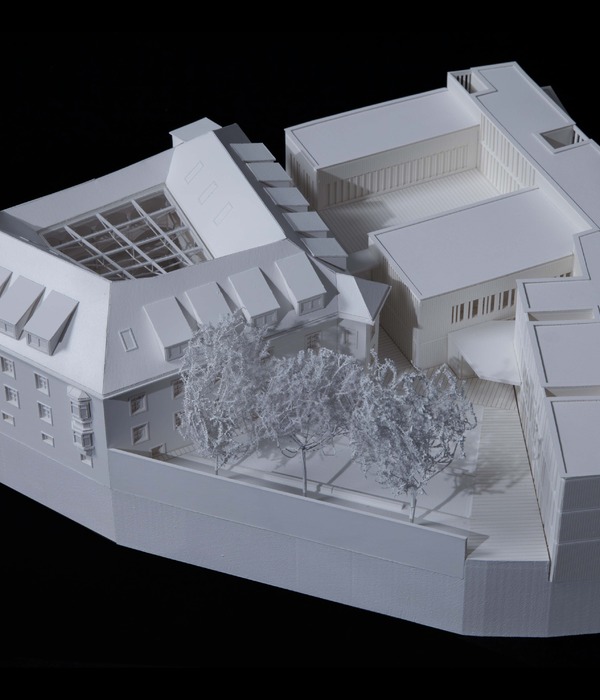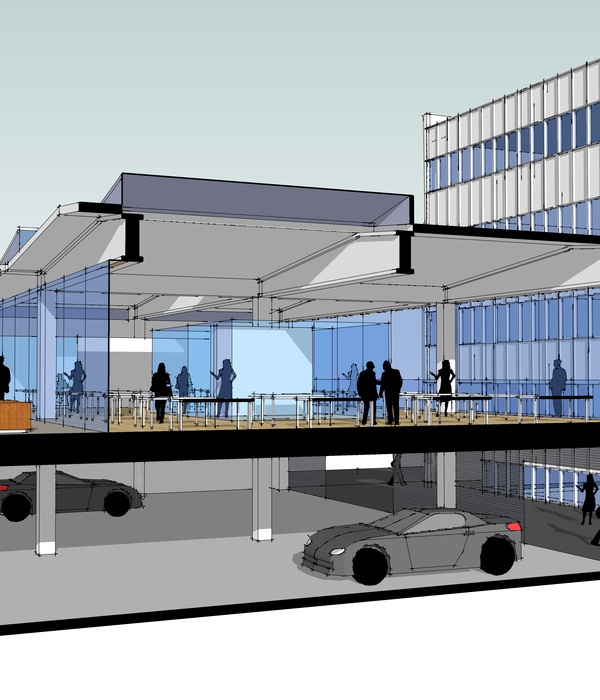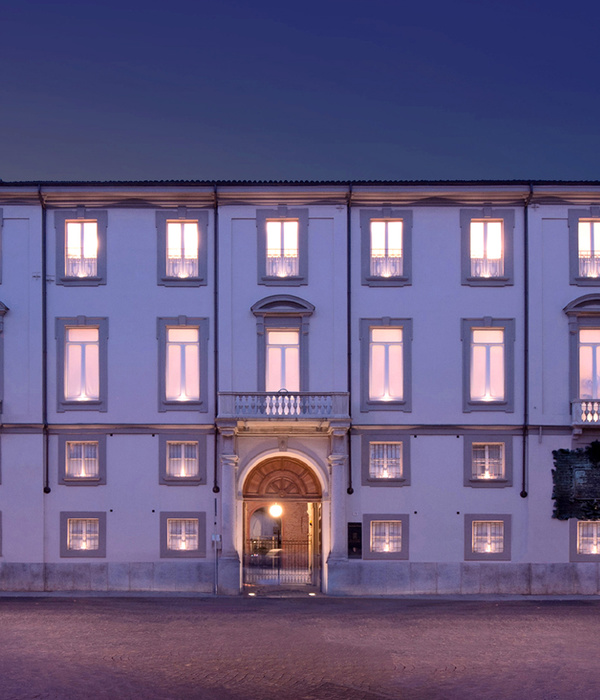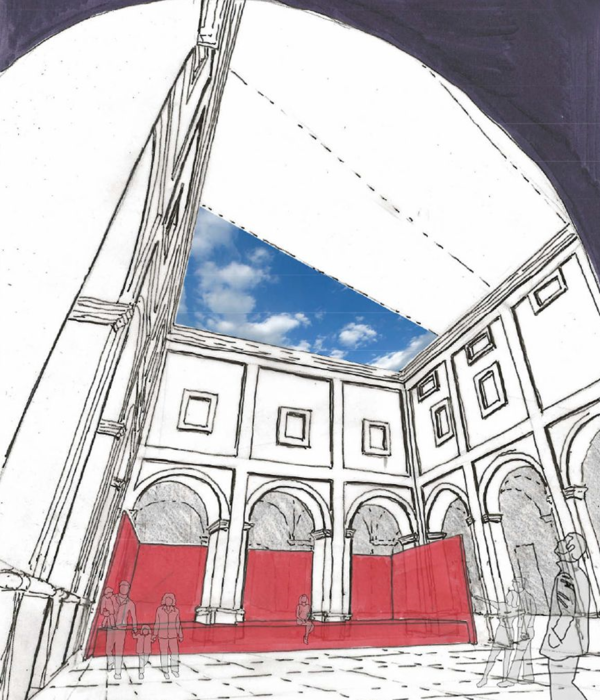This summer, the London Festival of Architecture explores ‘boundaries’ while Dulwich Picture Gallery celebrates ‘innovation’. These themes converge in The Colour Palace; a riotous, bold architectural fusion that crosses boundaries between cultural traditions, integrating art and architecture. The innovative timber structure is a feat of engineering using just one small size of timber with all the joints on show revealing the craftsmanship and structural logic.
For Dulwich Picture Gallery, the Colour Palace will act as a versatile public space that will be used for a variety of creative activities for visitors of all ages – from ‘Pavilion Lates’ to neon life drawing, supper clubs, storytelling, and yoga – throughout the summer. For the London Festival of Architecture, the project is an important opportunity to celebrate London’s vibrant architectural scene and to support exciting, fresh, design talent.
Pricegore and Yinka Ilori’s Colour Palace is a testament to universal themes of color, pattern, and celebration. The design finds parallels between African and European cultures to create a building that reflects the diverse, cultural experience of southeast London. The Pavilion draws on many shared traditions of geometry and pattern in architecture, and the common solution of raising storage buildings on staddle stones.
Raised on monumental feet, the lightweight structure is assembled from thousands of individual pieces of hand-painted timber. The combination of these elements creates facades of bold geometric pattern that shift and merge according to viewpoint recalling the fabric markets of Lagos, Nigeria. Internally, the Pavilion resembles a small theatre-in-the-round, and visitors can climb to a perimeter gantry held within the depth of the slender structure. The squat volume of the Pavilion is informed by the cubic composition of Soane’s Grade II* listed Dulwich Picture Gallery, next to which it sits in close and contrasting proximity.
{{item.text_origin}}

