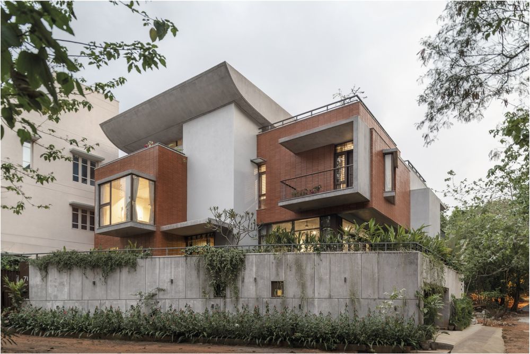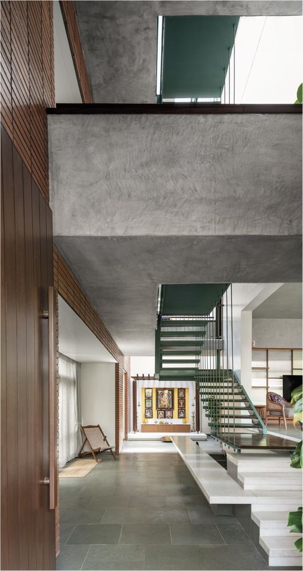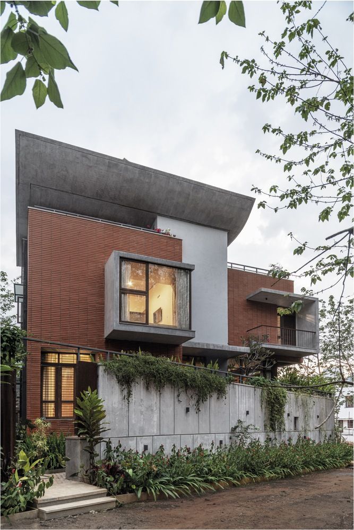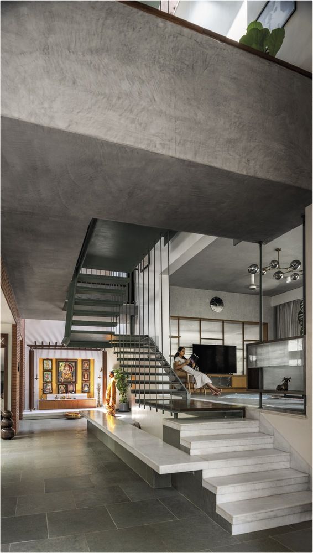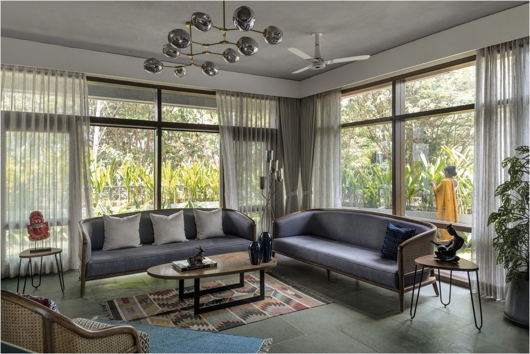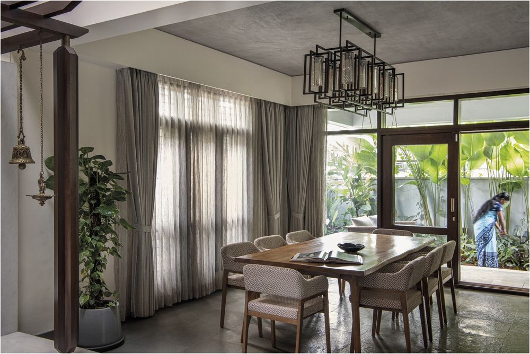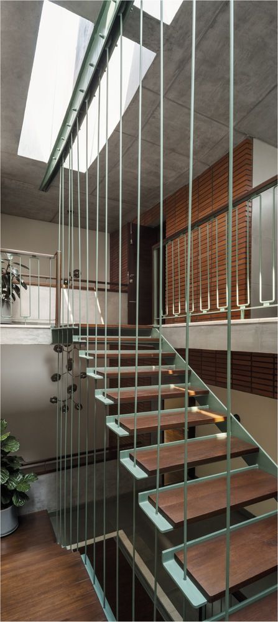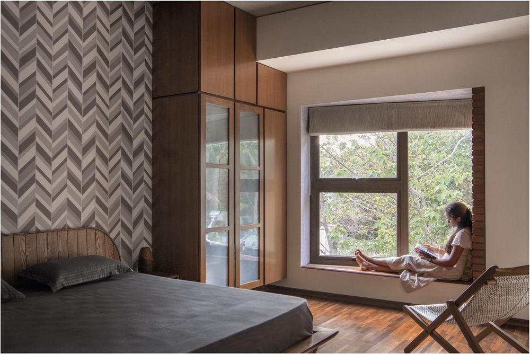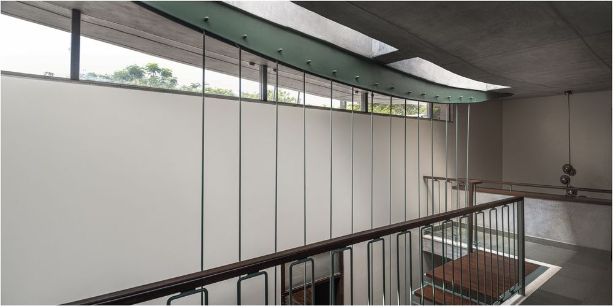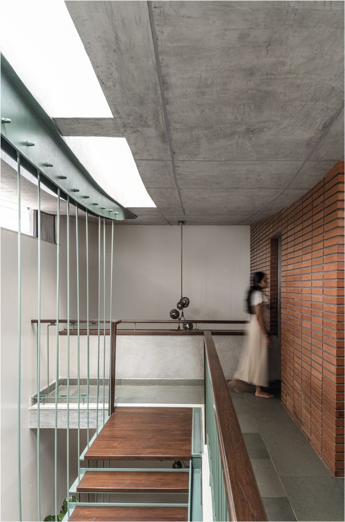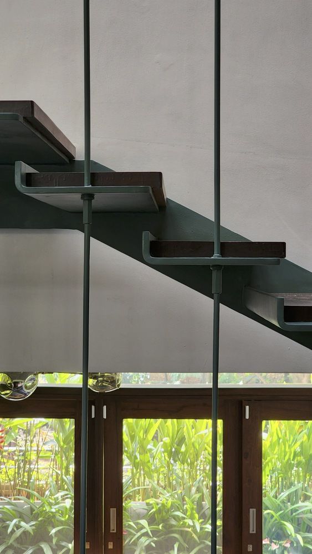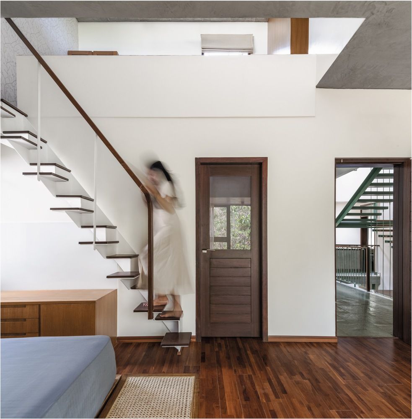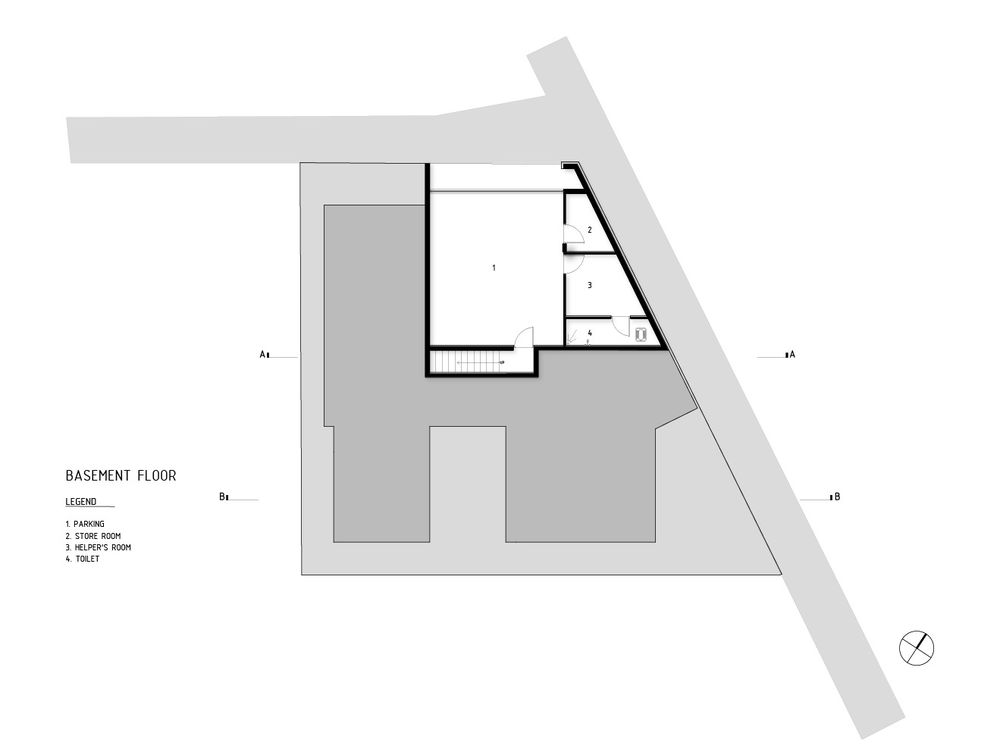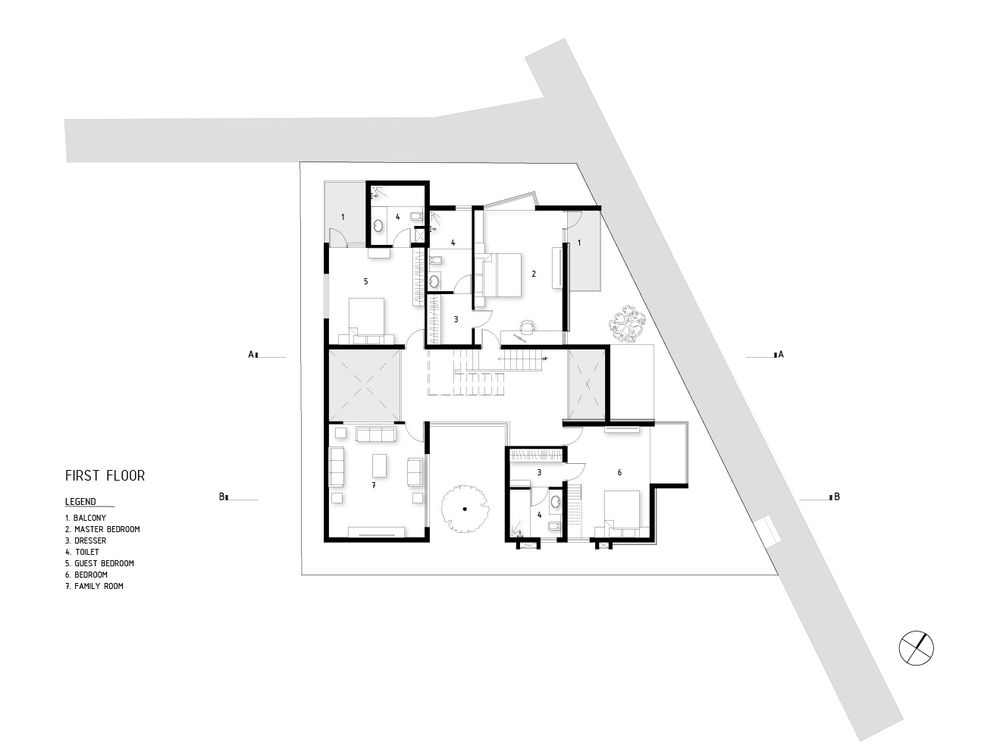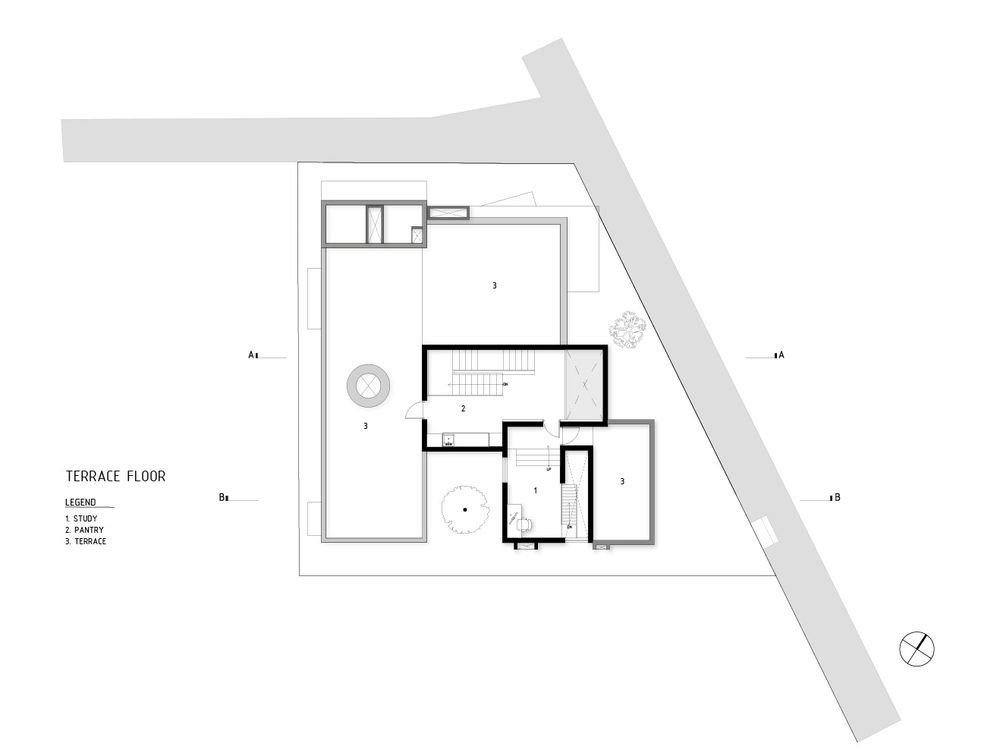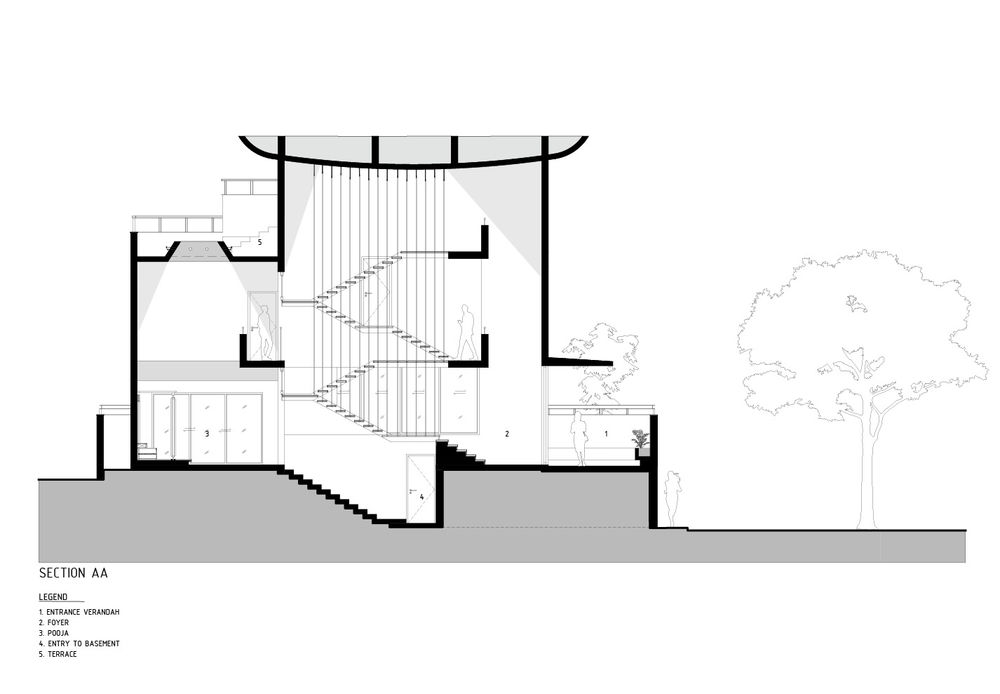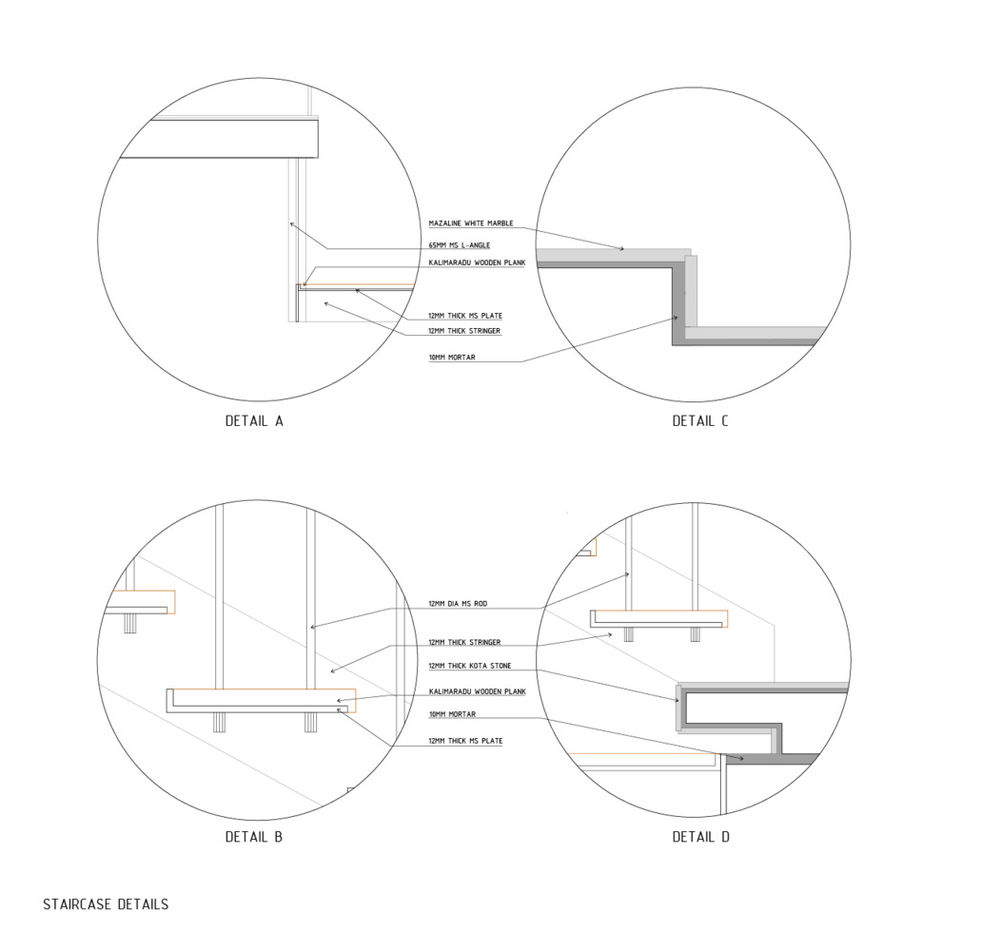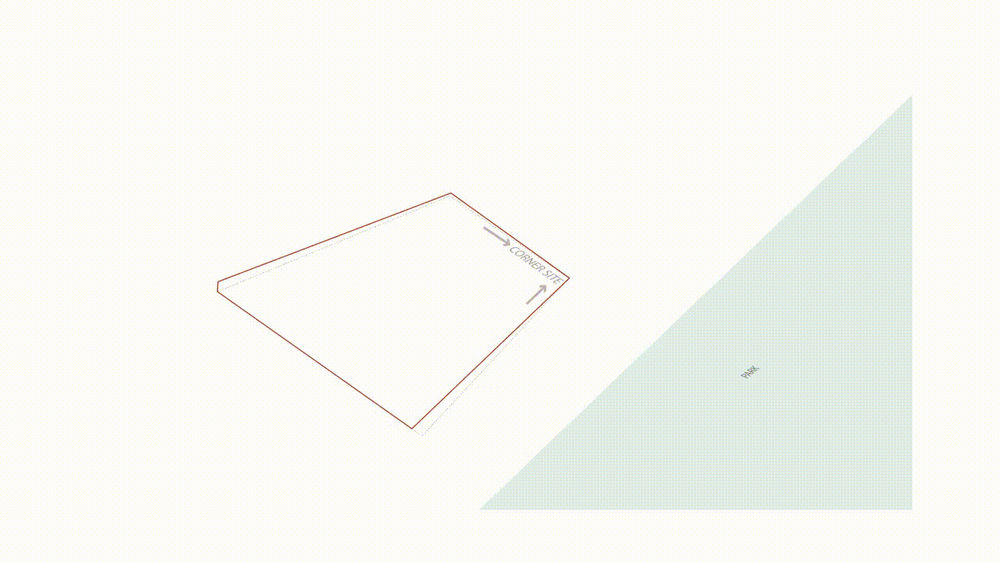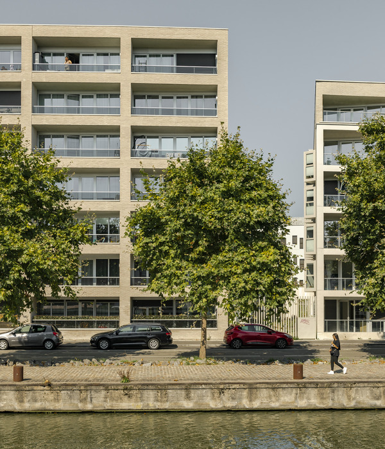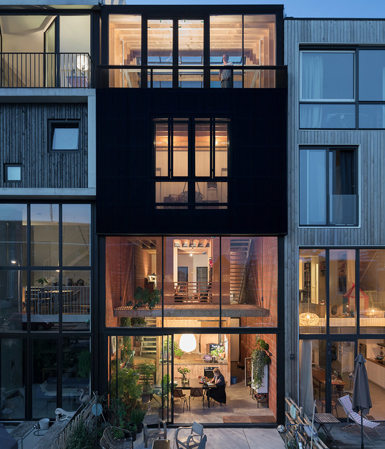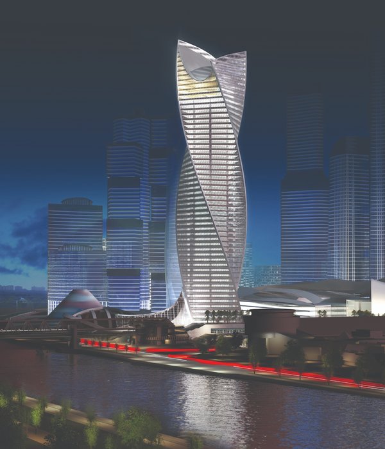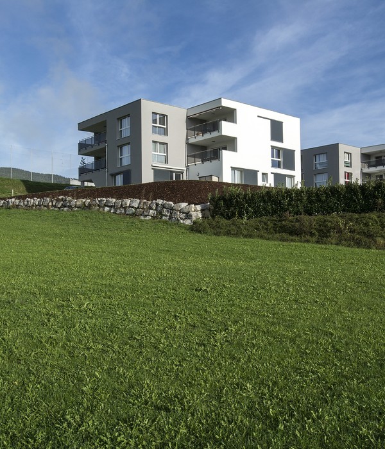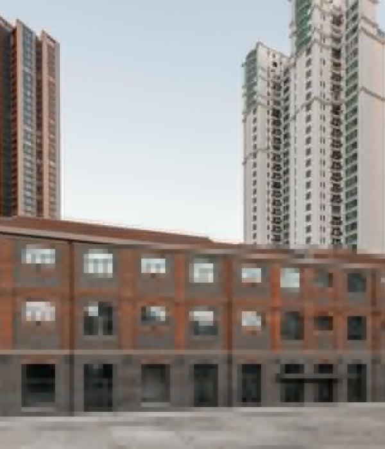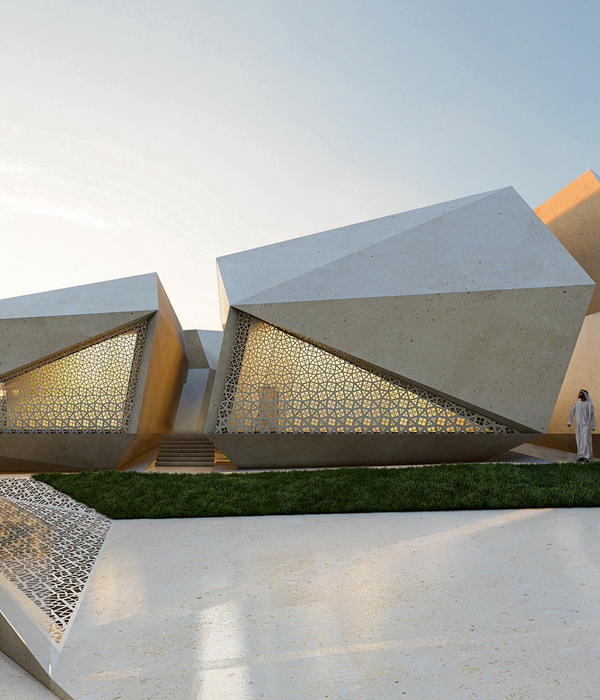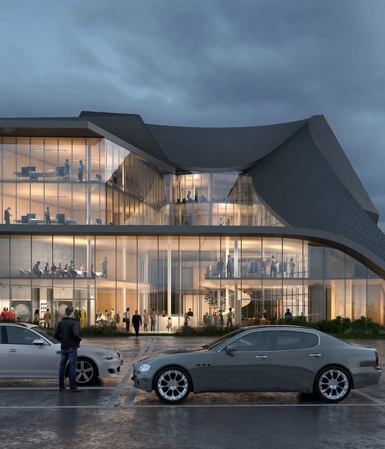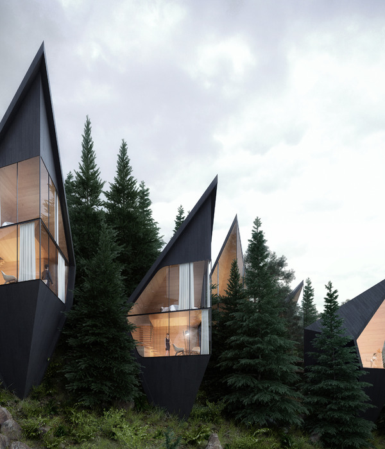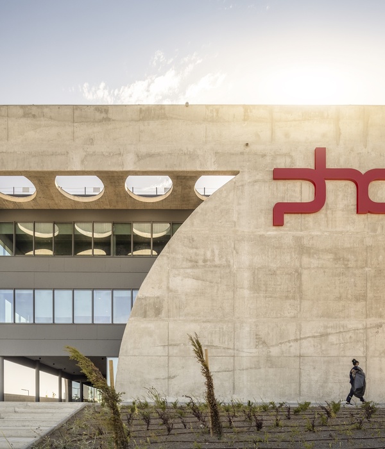绿意盎然的北班加尔住宅 | 和谐与自然的完美融合


In rapidly evolving North Bangalore, the last vestige of its former self, the Jarakabande Reserve forest, stands as a testament. Nestled within the urban sprawl, this reserve forest is accompanied by an adjoining site featuring a wooded park seamlessly merging with the wilderness.
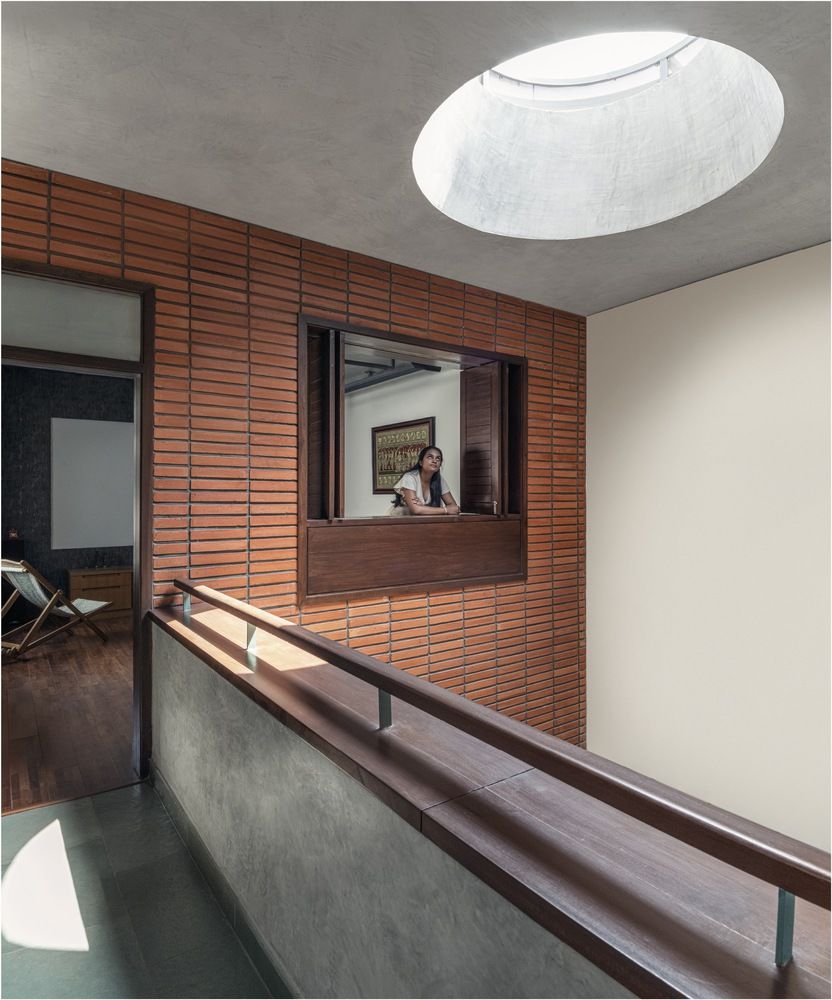
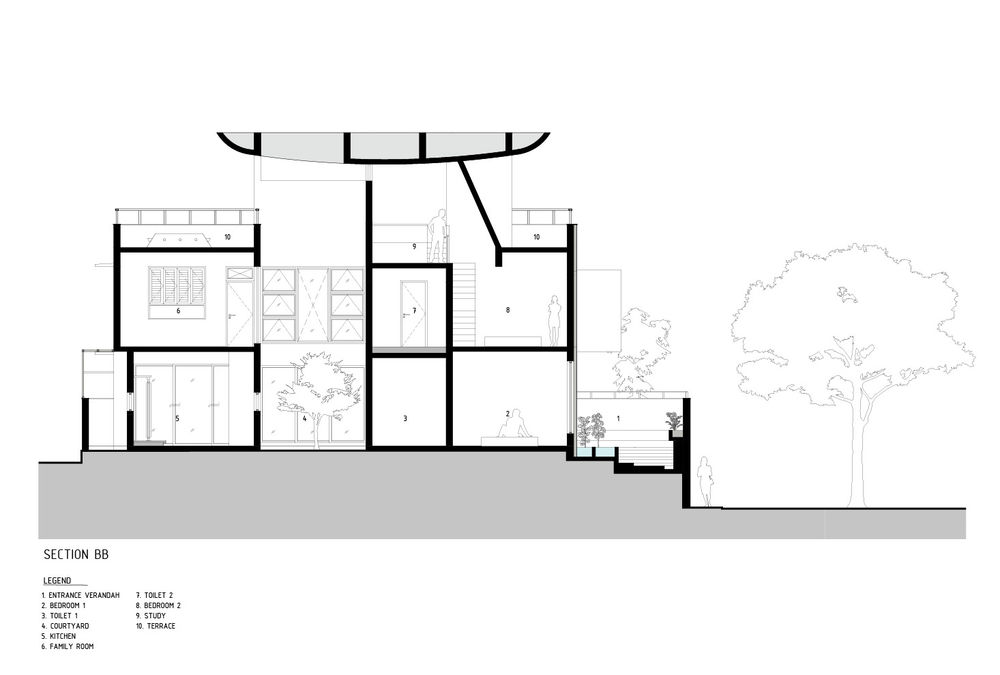
The site itself is a trapezoidal corner expanse of approximately 3500 square feet, flanked by roads on two sides and embraced by the sylvan forest to the north. Its terrain gracefully slopes from the southeast, descending toward the northwest. The proximity to the woodland in a subtropical climate zone presents both challenges and opportunities. While the challenge lies in safeguarding against unwelcome visitors like snakes and insects, it also entails embracing the harmonious symphony of birdsong and the invigorating breeze. A complex set of requirements encompassing three generations - elderly parents, a couple, and their teenage daughter - had to be addressed in the design. The exterior facade of the house projects an aura of robustness, offering glimpses of its substantial form. The entrance for pedestrians is marked by an imposing 3-meter-tall corten steel gate, adorned with slender openings that tantalizingly unveil hints of the mysteries within.
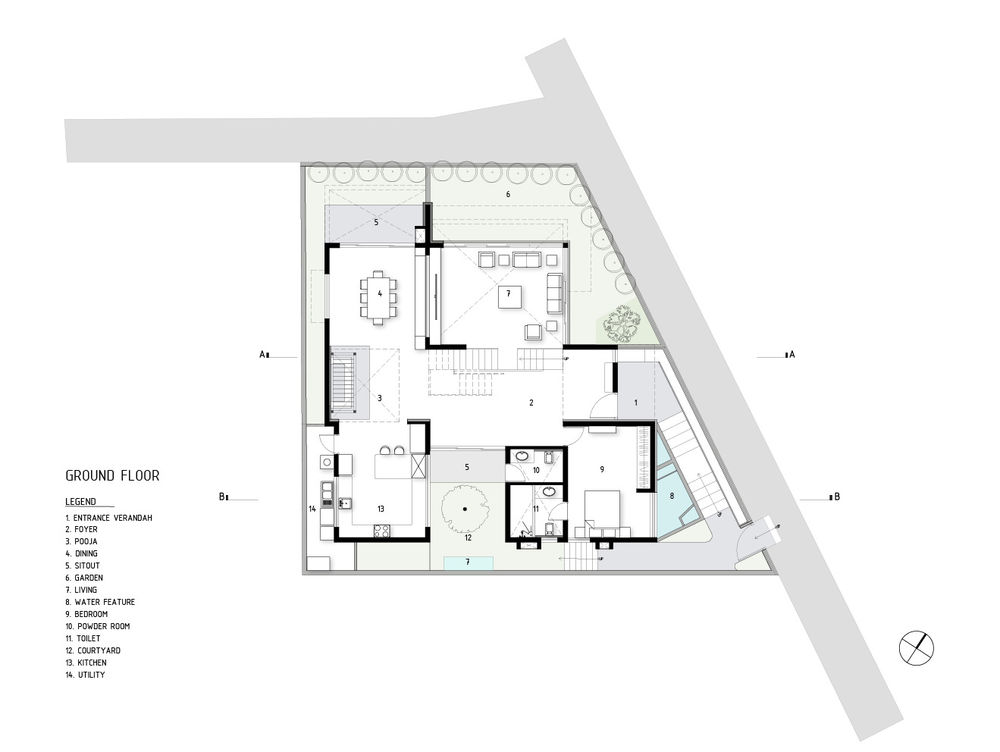
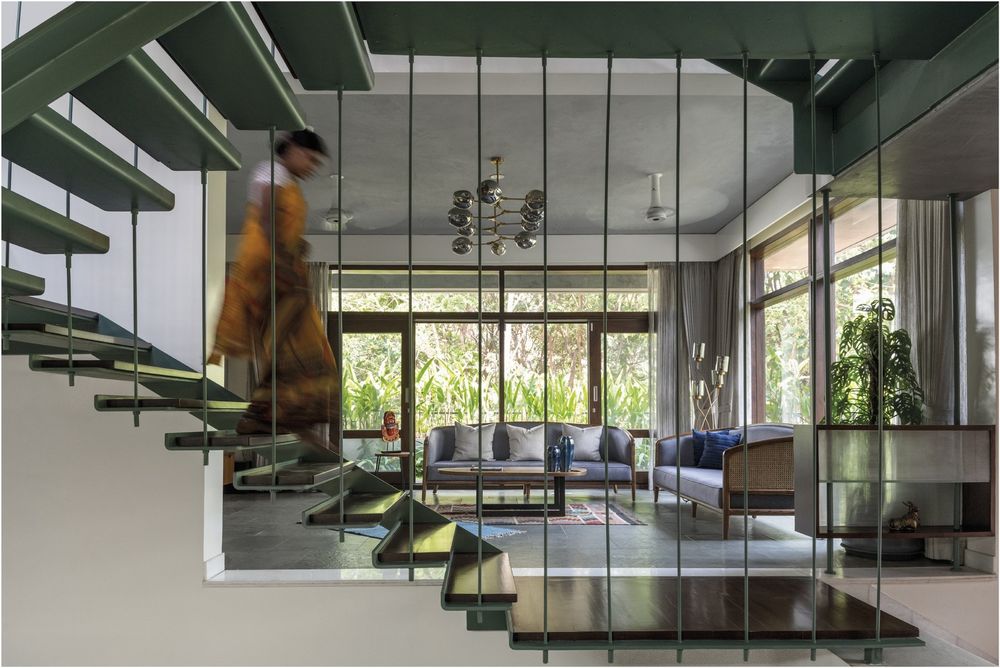
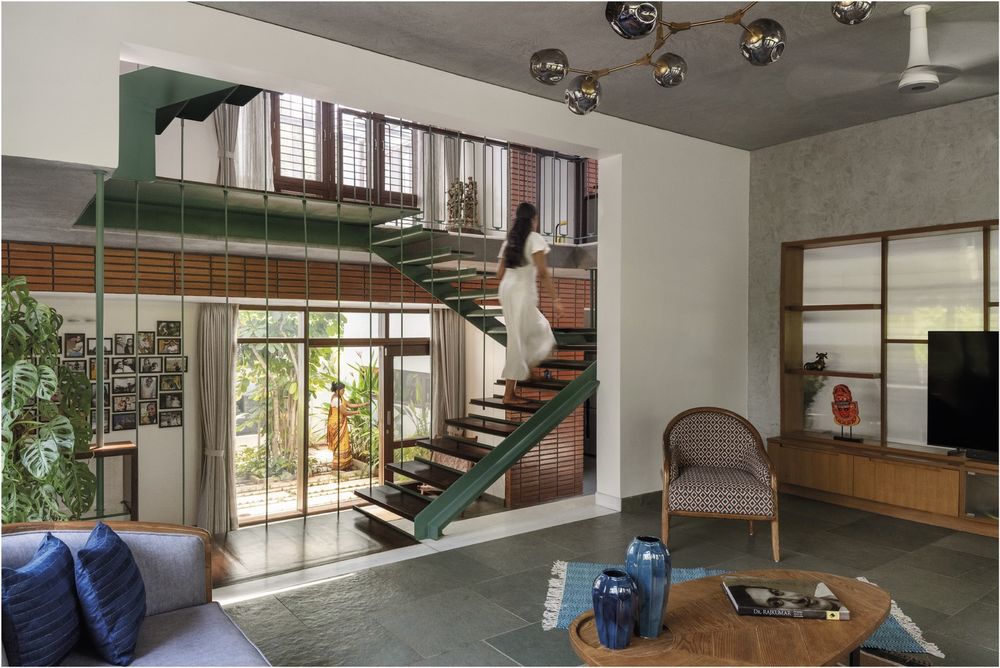
Crossing the threshold, the senses are greeted by the gentle serenade of a koi pond to one side, its tranquil waters flowing beside polished granite steps leading to the main entrance foyer. This welcoming space is adorned with a resting bench, inviting visitors to pause and remove their footwear before transitioning into the interiors. A central axis, comprising the triple-height entrance lobby, a suspended staircase crafted from verdant steel and wood, and a prayer alcove with double-height proportions, serves as the organizational pivot around which the rest of the dwelling revolves.
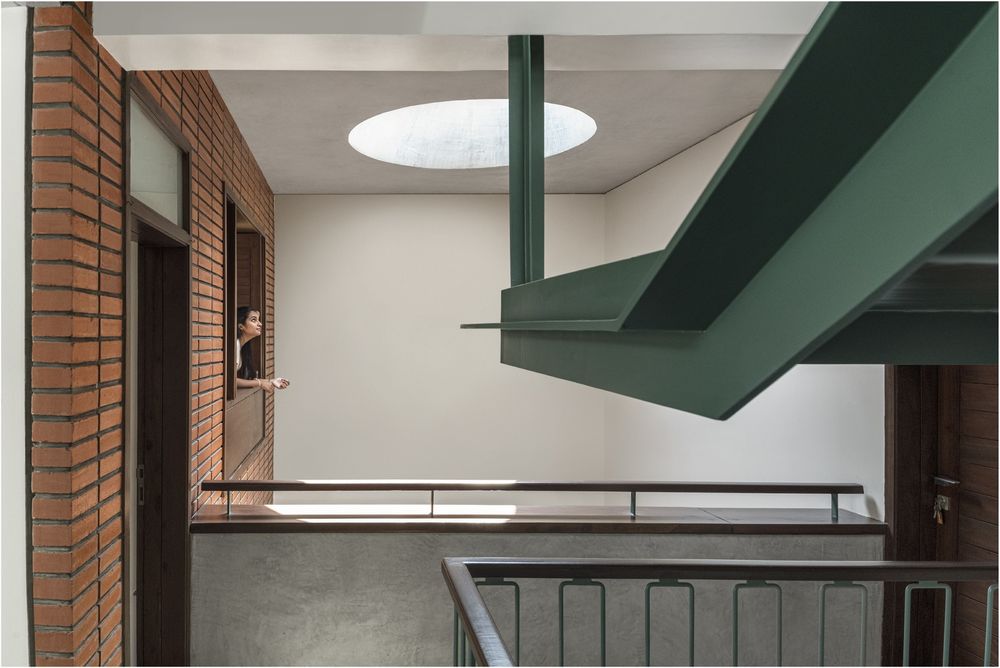
The ground floor is designed for accessibility, featuring the parents' bedroom, dining area, and kitchen at the same elevation. In a strategic arrangement, the parking area is nestled in the lowermost northwest corner. Rising above the parking level, the living room opens onto a terrace garden that gazes upon the forested panorama. An open kitchen, adjacent to the prayer space, overlooks a courtyard where a prominent tree takes center stage, complemented by the backdrop of a flowing waterfall. The double-height prayer space, anchored by a floating platform and crowned by a circular skylight, emanates an aura of sanctity, fostering the family's religious practices.
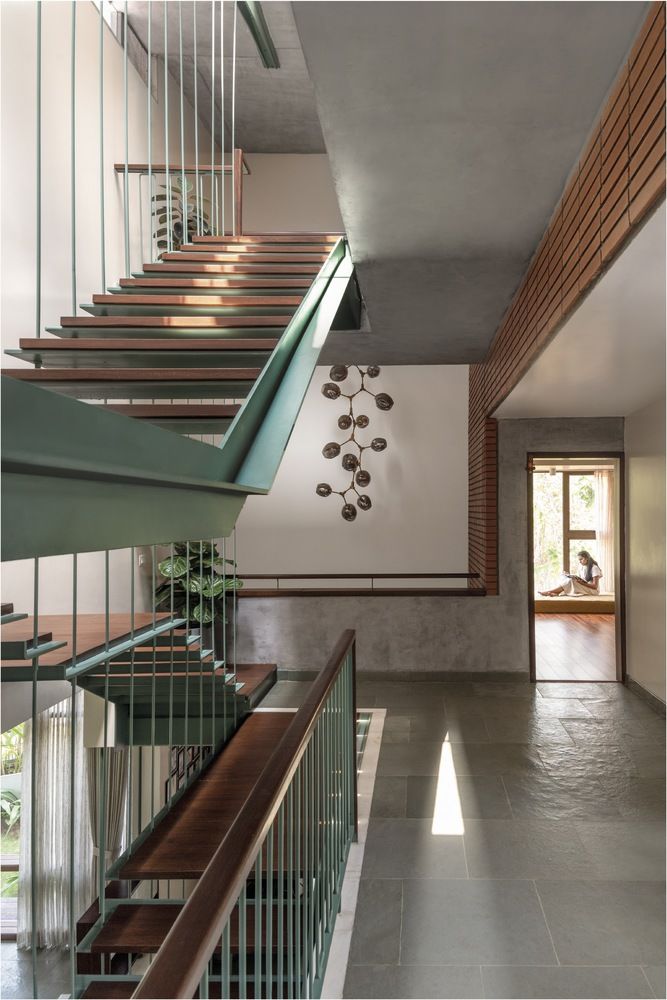
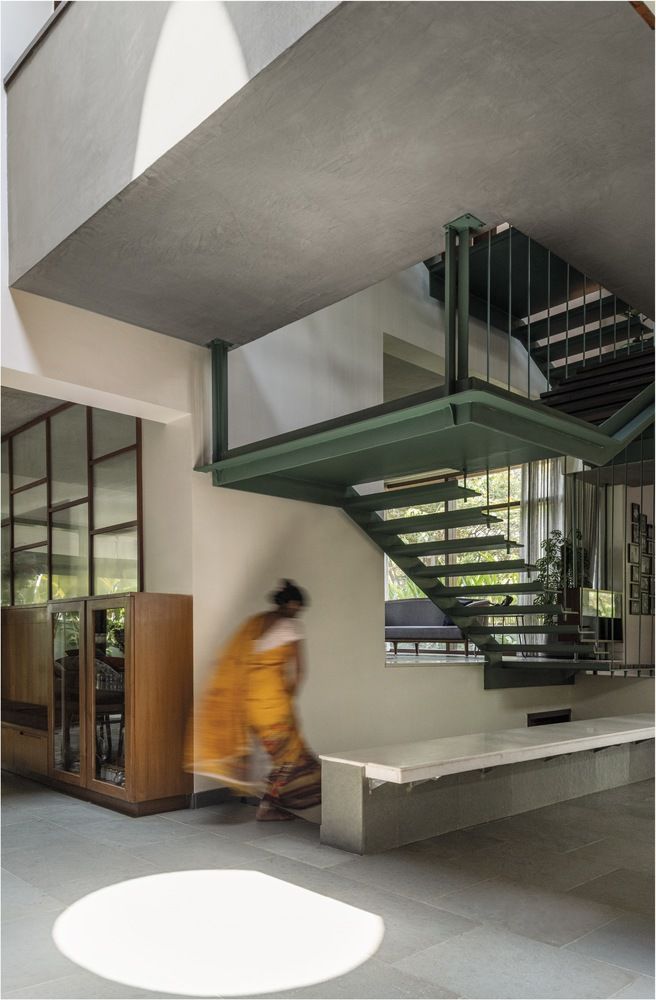
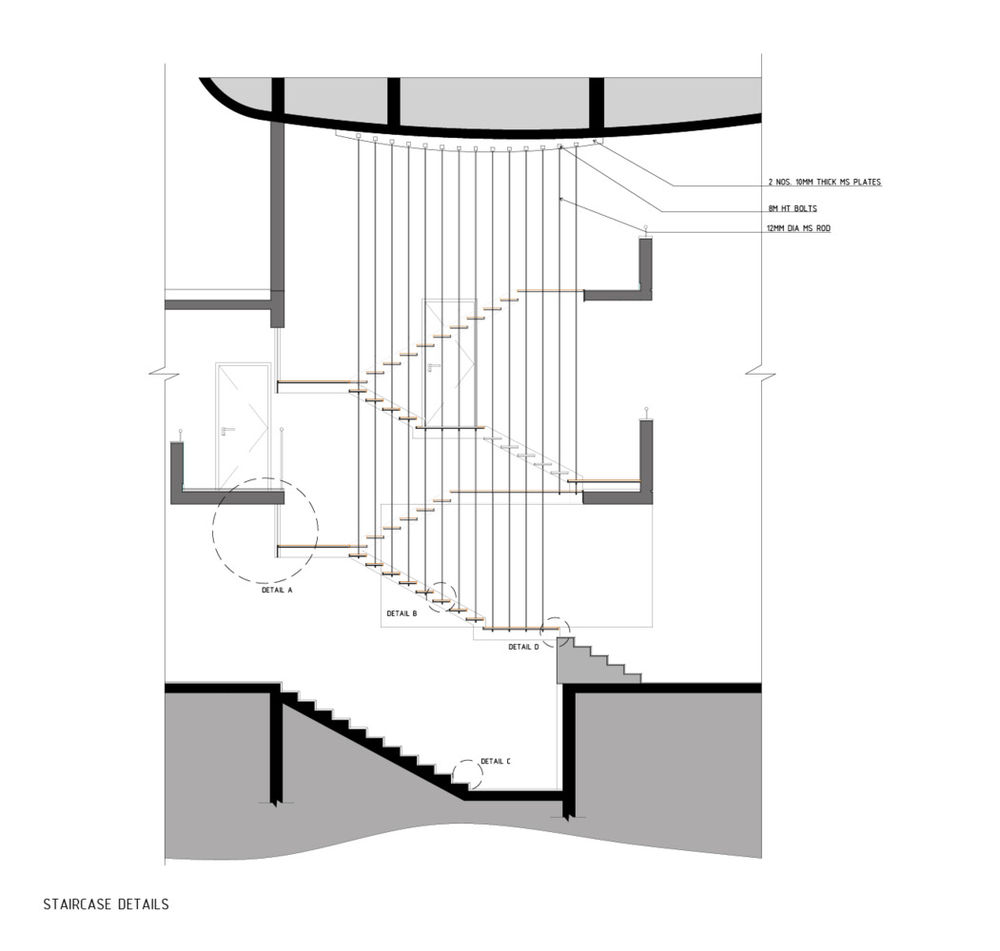
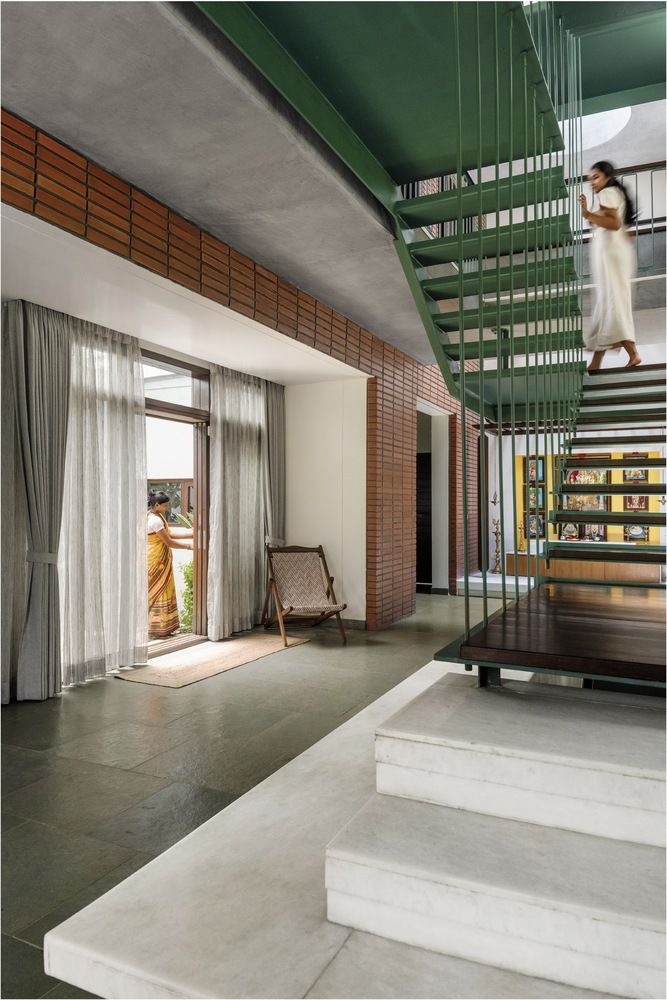
Within, the architectural palette embraces exposed concrete and brick, accentuating the robust forms. This material continuity extends into the interiors, manifesting as a brick datum wall traversing three levels, finally brushing against the boat-like curvature of the concrete roof that envelops and extends protectively over the entire structure. All the windows and doors are made from recycled wood salvaged from demolished old houses thereby making the house eco-friendly.
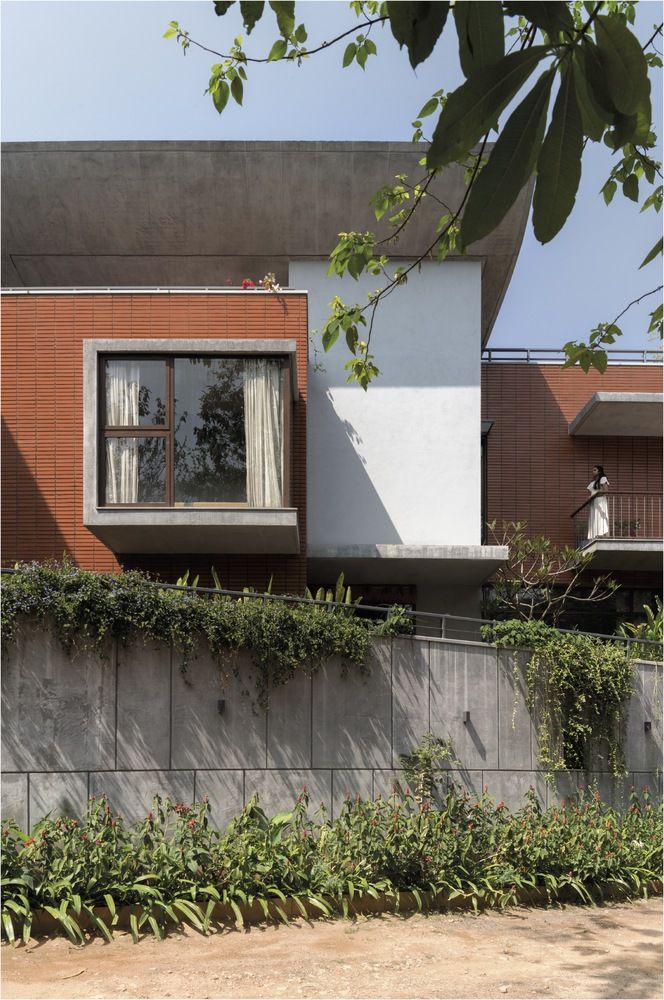
Natural light filters through skylights, infusing the double and triple-height spaces with a play of light and shadow, amplifying the dramatic essence evoked by the voluminous proportions. The main staircase, delicately suspended from the curved roof, perpetuates a recurring motif that characterizes projects by Funktion Design.
