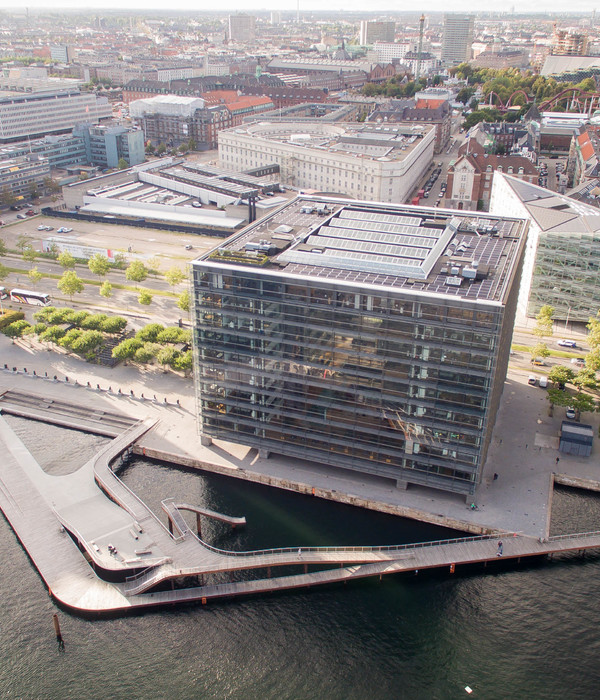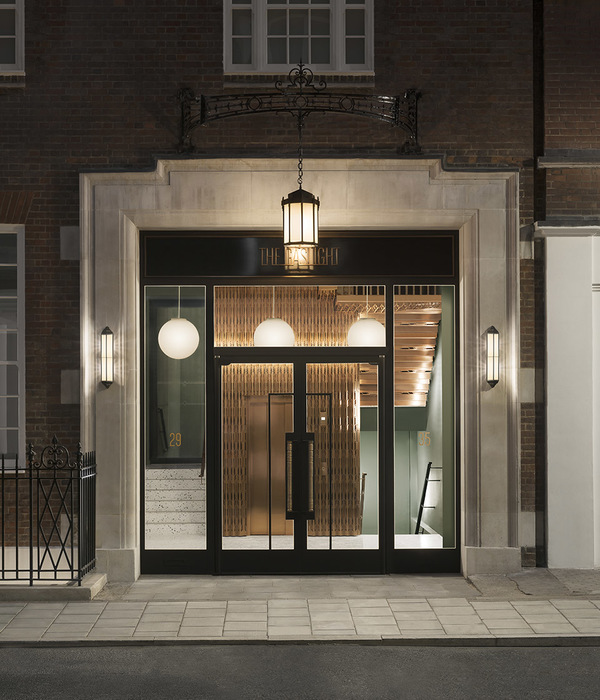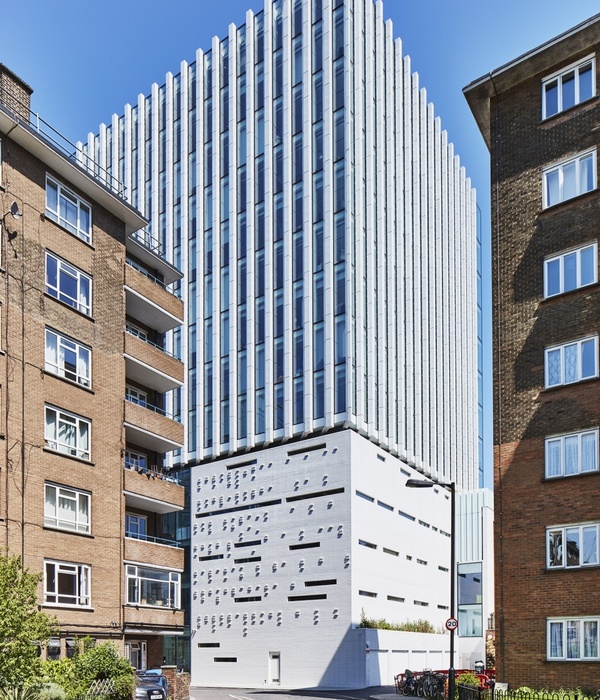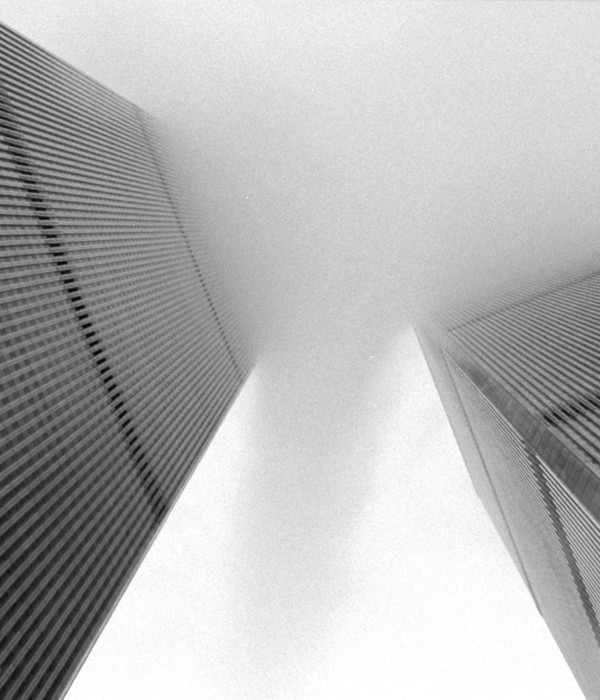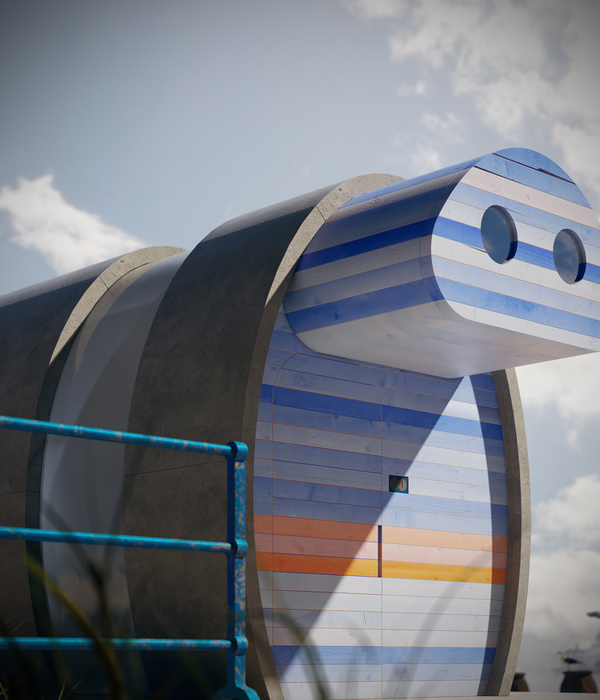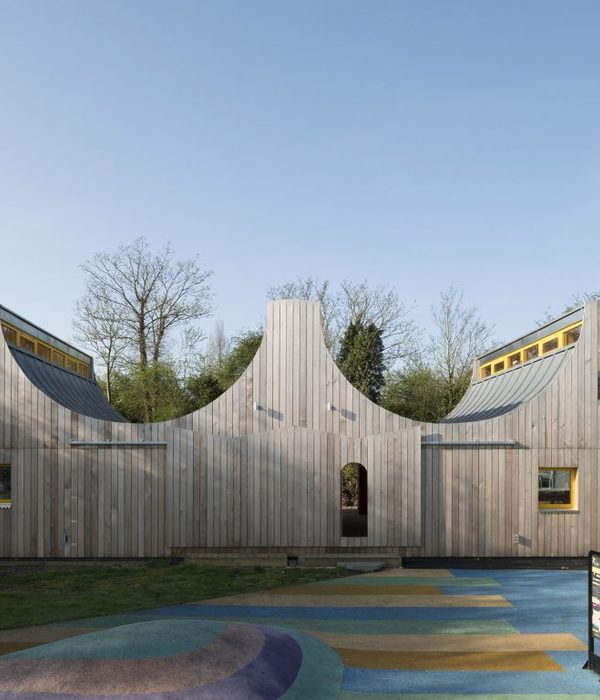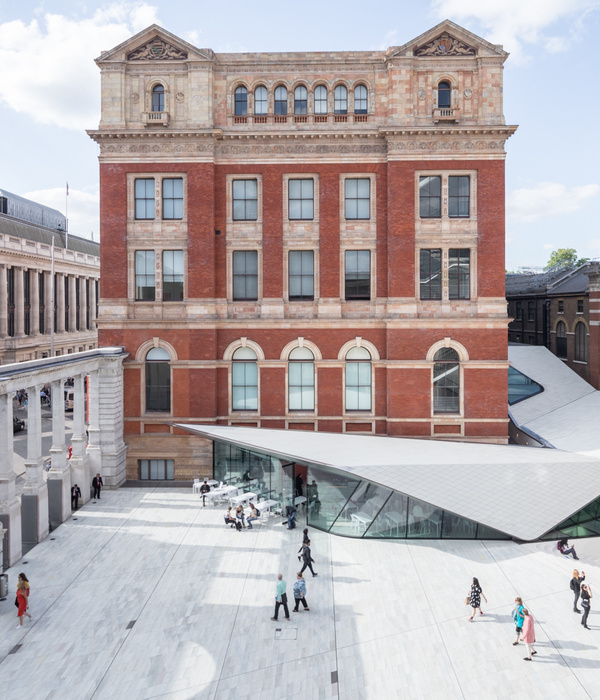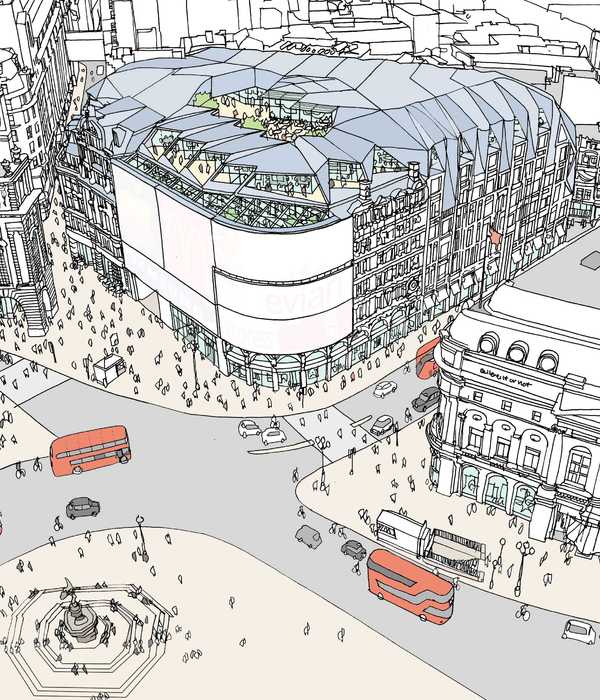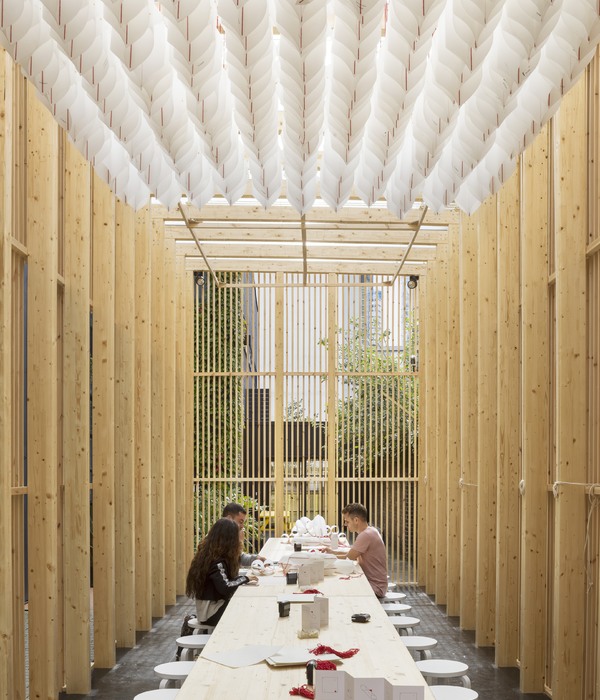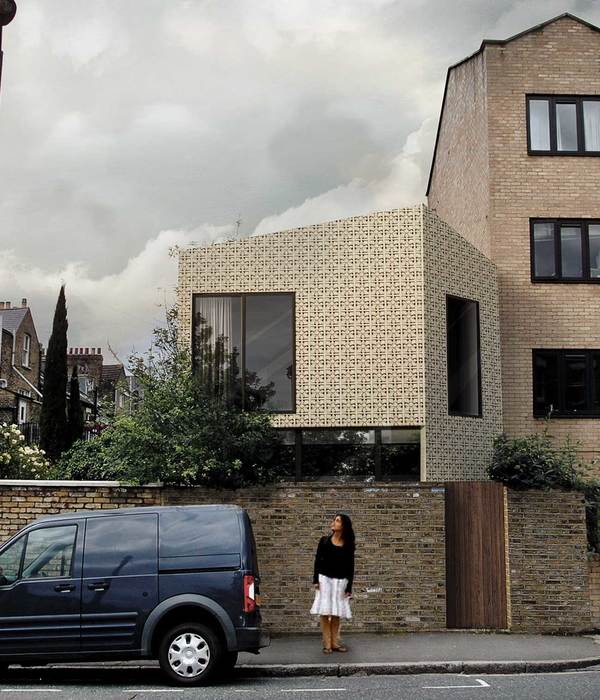这座新建的295米长的桥梁是成都西一线路上系列桥梁中的第一座,横跨中国四川省沱江支流绛溪河。
The first in a series of bridges on Chengdu’s West Line Road, the new 295-metre Chengdu West First Bridge crosses the Jiangxi River, a tributary of the Tuojiang River in China’s Sichuan province.
▼项目概览,Overall view © Liang Xue, Arch Exist
▼鸟瞰,Bird’s eye view © Arch Exist
▼桥梁横跨绛溪河,The bridge crossing the Jiangxi River © Arch Exist
本项目桥梁中心跨度185米,两端次跨度55米,向两侧延伸至河岸,横跨绛溪河,为机动车、自行车和行人提供跨河通道,使西线道路成为机场新城环路的一部分和西段自行车道路。
With its 185-metre central span and 55-metre secondary spans reaching to the riverbanks, the Chengdu West First Bridge is a road, cycle and pedestrian bridge over the meandering Jiangxi River; enabling the West Line Road to become the western section of the Airport New Town ring-road and cycle route.
▼远观桥梁,Overlooking the bridge © Arch Exist
▼从绛溪河看向西一桥,Looking at the bridge from the Jiangxi River © Liang Xue, Arch Exist
这座桥的拱形结构为120-250米的跨度提供了最有效的桥梁结构,两个主要钢拱结构从对称的桥梁的道路两侧升起,并向中心倾斜,在顶部最高点相切,从而稳定住整个结构免受横向风的影响。桥梁的支撑桥墩和桥柱遵循动态曲率从主拱结构到路面板处逐渐变细,这样的设计使该项目成为成都交通基础设施一个雕塑般的地标。
As arches provide the most efficient bridge structure for spans between 120-250 metres, this symmetrical bridge is composed of two primary steel arches that rise from either side of the road deck. As they rise, the arches lean together to touch tangentially at their crown, stabilising the structure from lateral wind forces. The dynamic curvature of the bridge’s supporting piers and abutments taper into its primary arches and road deck, defining a sculptural landmark within Chengdu’s transport infrastructure.
▼桥梁的拱状结构,The arched structure of a bridge © Liang Xue
▼由钢索支撑的拱状结构,Arch supported by steel cables © Arch Exist
2019年扎哈·哈迪德建筑事务所 (ZHA)在竞赛中中标后受委托建造这座桥梁,事务所在数字模型的设计中使用了结构分析软件,通过检查所有材料的自重、相互叠加的恒载和交通活载,以及风和温度等环境因素,他们分析出了能够确保桥梁基础和结构应对200年一遇的天气状况所需的标准。
Commissioned to build the bridge following the 2019 design competition, Zaha Hadid Architects (ZHA) used structural analysis software on the design’s digital model. Examining all material self-weight, superimposed dead load and traffic live loading, as well as environmental considerations of wind and temperature, this analysis ensured the structure and foundations have been designed to exceed the standards required for once-in-200-year weather events.
▼从路面看向桥拱,View from the road to the bridge arch © Liang Xue
▼相切的拱形结构,The tangent arched structure © Liang Xue
桥梁的高跨比约为1:6,桥拱通过延路面边缘延伸的纵向箱梁在底部连接在一起,最高处高达30米。这些连结结构对抗这每个拱的向外水平推力,并显著地减少了桥基处的水平荷载。两端的混凝土桥墩中设置了连接装置,将桥梁路面与西线道路相连接。由于绛溪河上没有可支撑的基础,因此中间桥墩被设置在了河岸两侧的起拱点处。
With a height to span ratio of approximately 1:6, the bridge’s arches rise to 30 metres and are tied together at their base by longitudinal box girders that run along the edge of the road deck. These ties resist the outward horizontal thrust of each arch and significantly reduce the horizontal loads on the bridge’s foundations. Concrete abutments at either end of the bridge incorporate connectors linking the road deck to the West Line Road’s surface. With no foundations positioned in the Jiangxi River, intermediate piers are located beneath the springing points of the arches on each riverbank.
▼桥拱细部,Details of the arch © Liang Xue
钻孔桩和桥墩均采用了传统的现浇钢筋混凝土技术进行建造。每个拱的钢箱部分均按最佳尺寸预制,以便运输和组装。路面边缘处的箱梁部分包括钢缆和锚地,这些结构也都是预制的,并且分段交付,最终在现场焊接和组装。预制板横梁在运抵现场后通过螺栓盖板与边梁进行连接,混凝土材质的路面是由预制板在现场用混凝土缝浇注并固定在横梁上的。
The bridge’s bored piles and abutments were constructed using conventional in-situ reinforced concrete techniques. The steel box sections of each arch were prefabricated in optimal dimensions for transportation and assembly on site. The edge box girder sections within the road deck include the cable anchorages. These sections were also prefabricated and delivered in sections to be spliced together with on-site welding. The bridge’s prefabricated plate cross girders were delivered to the site and connected to the edge girders by a bolted cover plate splice connection. The concrete road deck has been constructed from precast panels fixed to the cross girders by in-situ concrete stich pours.
▼夜览,Night view © Liang Xue
施工采用了移动式起重机,在较短的时间内吊起了所有预制钢结构和混凝土构件。这座横跨绛溪河的西一桥将于成都西线公路全部竣工后向公众开放。
Mobile cranes lifted all prefabricated steelwork and precast concrete elements within the bridge’s short assembly schedule. The Chengdu West First Bridge crossing the Jiangxi River will open to the public on completition of the West Line Road.
▼平面图,plan © Zaha Hadid Architects
▼立面图,elevation © Zaha Hadid Architects
▼剖面图,section © Zaha Hadid Architects
▼细节图,details © Zaha Hadid Architects
▼固定锚点图,Anchorage © Zaha Hadid Architects
Project Team Client: Chengdu International Aerotropolis Group Construction and Development Architect: Zaha Hadid Architects (ZHA) ZHA Design: Patrik Schumacher ZHA Project Directors: Charles Walker, Lei Zheng, Ed Gaskin ZHA Project Architect: Han-Hsun Hsieh ZHA Site Team: Lei Zheng, Han-Hsun Hsieh ZHA Project Team: Jan Klaska, Lei Zheng, Marina Dimopoulou, Stratis Georgiou, Hung-Da Chien, Han-Hsun Hsieh, Martha Masli, Stella Dourtmes, Charles Walker, Ed Gaskin Consultants Executive Architect: China Southwest Architectural Design & Research Institute Local Architect: China Southwest Architectural Design & Research Institute Structural Engineers: Buro Happold, China Southwest Architectural Design & Research Institute Quantity Surveyor: China Southwest Architectural Design & Research Institute General Contractor: Sinohydro Bureau 7 Co., Ltd, China Huaxi Engineering Design and Construction Environmental Consultant: Shenzhen Pengdaxin Energy Environmental Protection Technology M&E Engineering: China Southwest Architectural Design & Research Institute MEP: China Southwest Architectural Design & Research Institute Transport Consultant: China Southwest Architectural Design & Research Institute Fire Engineer: China Southwest Architectural Design & Research Institute Landscape Consultant: Zaha Hadid Architects Lighting Design: Zaha Hadid Architects Site Supervision: China Huaxi Engineering Design and Construction
{{item.text_origin}}


