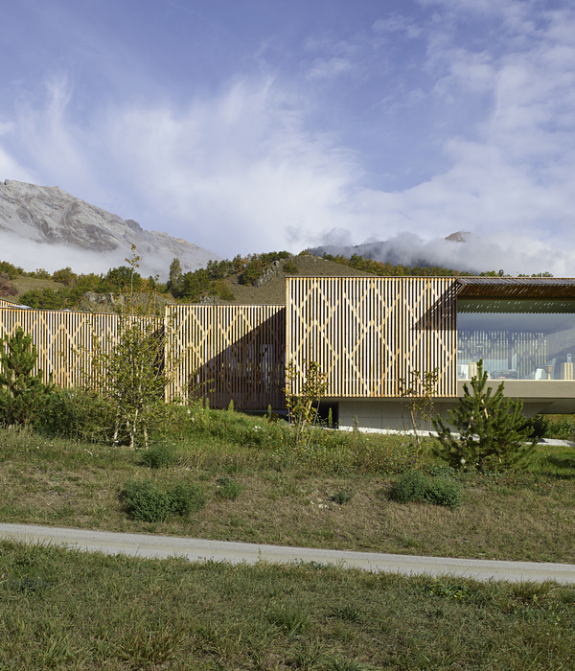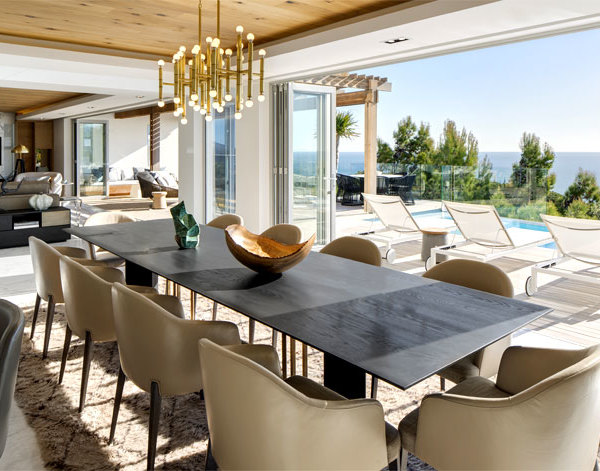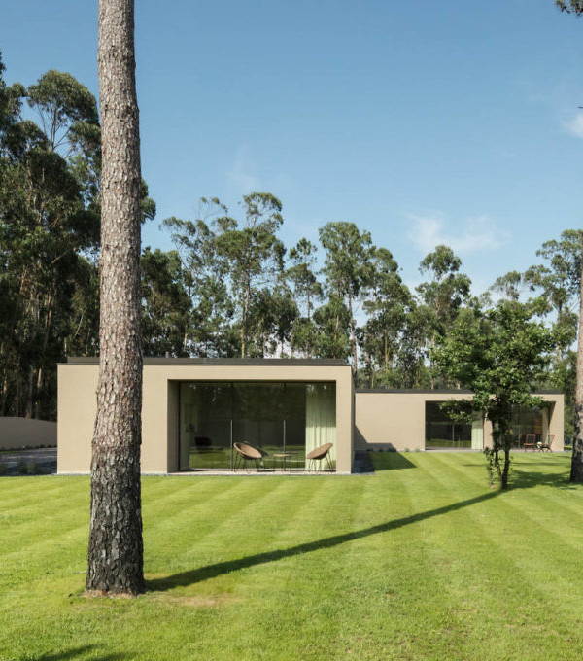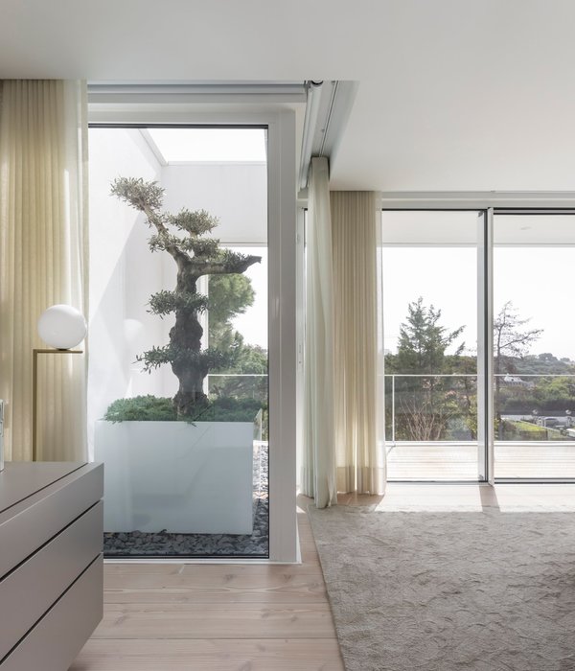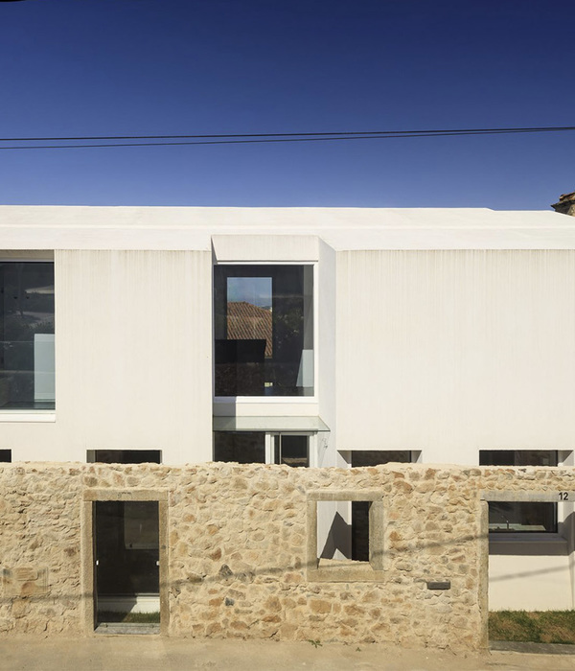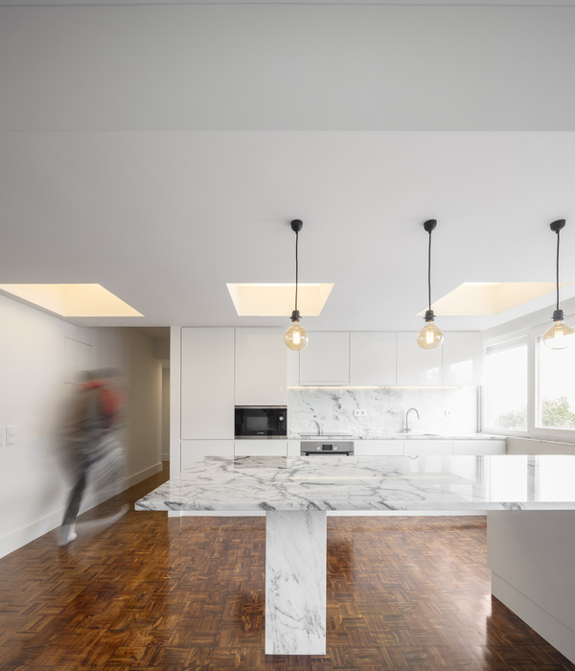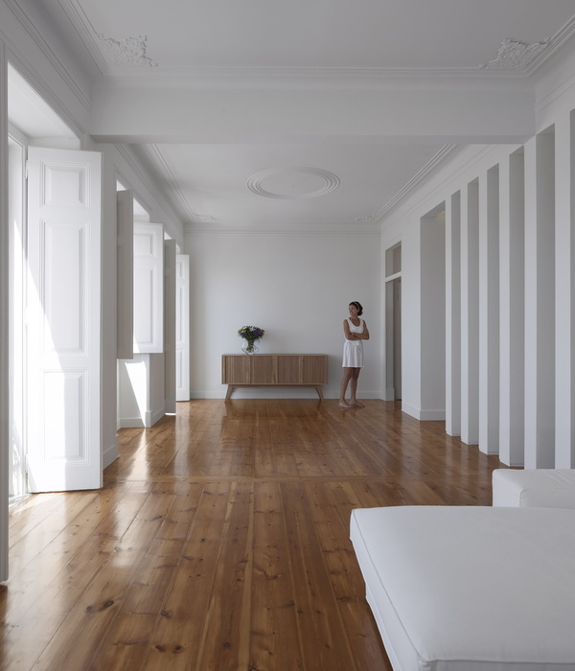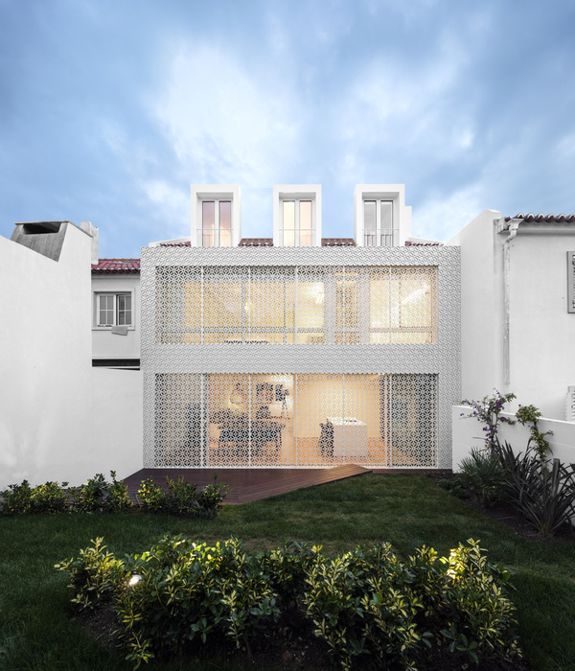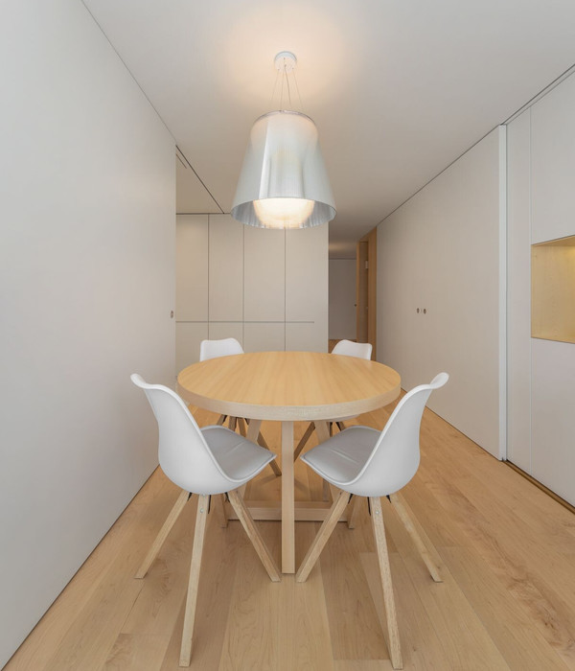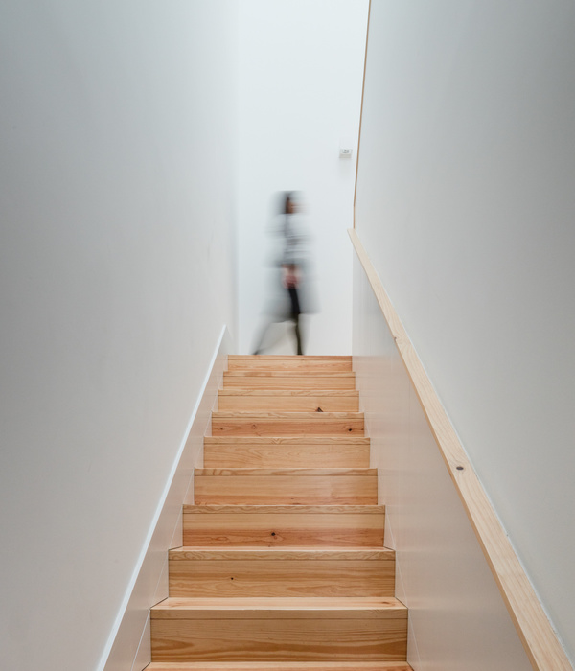The Dutch W housing
设计方:Studio Prototype
位置:荷兰
分类:居住建筑
内容:实景照片
设计团队:Jeroen Spee, Jeroen Steenvoorden
项目团队:Gijs van Suijlichem, Titus Lammertse, Jan Paulus Hoogterp, Jan van der Schaaf
项目规模:270平方米
图片:18张
摄影师:Courtesy of Studio Prototype
这是一座迷人的住宅,建造于上个世纪,位于荷兰Duiven古老村庄的道路旁。这座住宅现在的主人是业主的第三代儿女们。因为年轻人对住宅的新需求,他们决定重新翻修这座老式的住宅,在原有住宅的背面,增加了一个新的体量。
新增加出的体量为原有建筑增添了一抹现代气息,各个体量之间略有变化,创造了一个户外的中庭结构,同时为业主提供了户外街区风景的绝佳视线。新建的体量在街区方向上是封闭的,但是在花园方向上,它确实敞开的,并且在花园方向上,有一个L型的宽敞露天阳台。大型的窗户和两个滑动门,连接了住宅和花园。烟囱是屋顶结构的一部分,它被设计师重新打造,既充当了屋顶灯塔,又是一座雕塑结构,为住宅增加了艺术的气息。
译者:蝈蝈
A charming small house, built last century, stands on the old village road of the Dutch town Duiven. It has recently been passed on to the third generation of a family that is living there. The decision was made by them to thoroughly renovate the house and add a new volume on the backside.
The new volume formulates a contemporary answer to the existing house. The volumes are slightly shifted from each other, creating a spatial play outside and a framed view towards the street side inside. The new volume functions as a closed mass on the street side, while on the garden-side the dwelling opens up by means of a spacious L-shaped veranda. A large window, with two sliding doors in it, provides the connection with the garden. The chimney is a prominent part of the roof’s shape. As such it has been reinterpreted, and is integrated with both a roof light and a light shaft in one sculptural object.
荷兰W住宅外部实景图
荷兰W住宅外部局部实景图
荷兰W住宅外部夜景实景图
荷兰W住宅内部实景图
荷兰W住宅正面图
荷兰W
住宅平面图
荷兰W住宅平面图
{{item.text_origin}}


