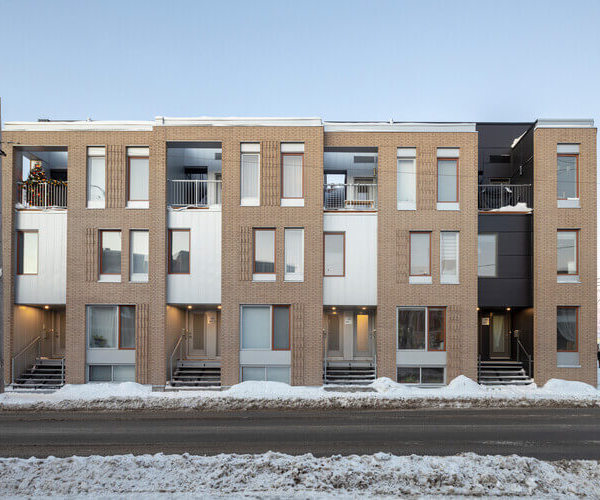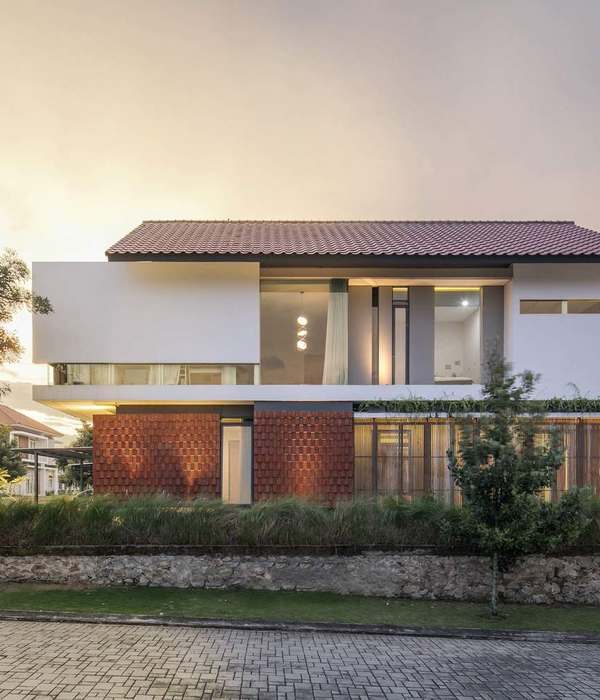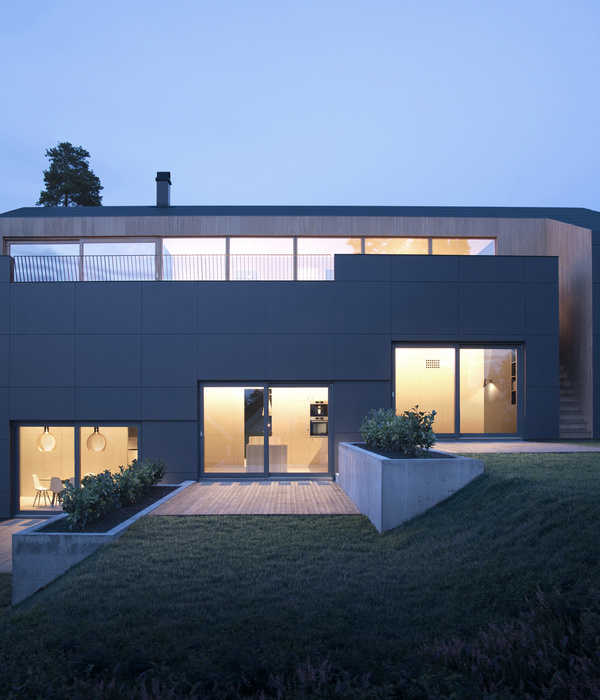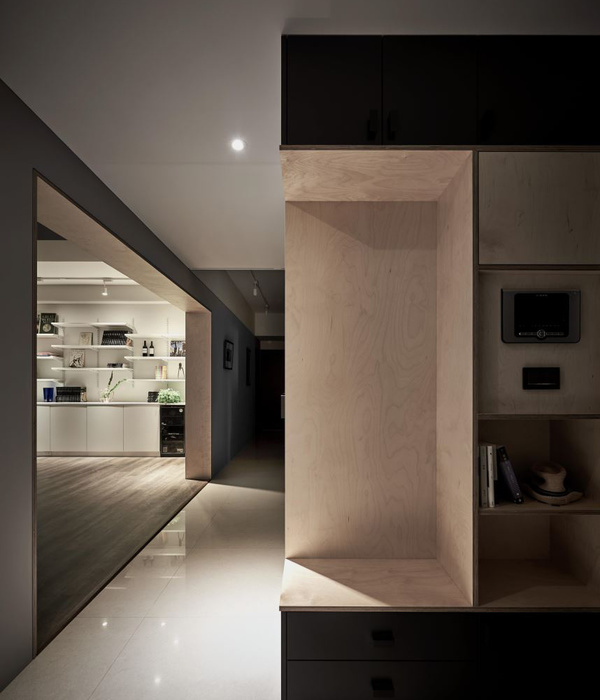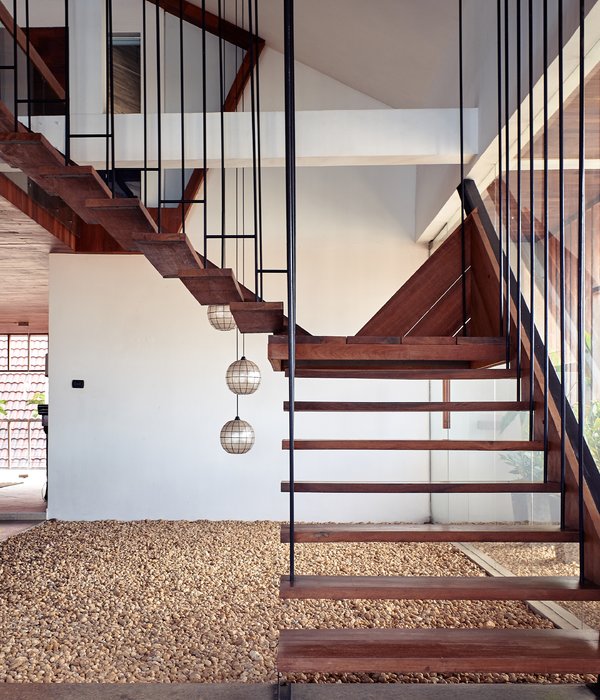Located in Estoril, one of the most cosmopolitan areas in Lisbon’s region, the house benefits from its proximity to the Atlantic Ocean and the cultural and entertainment offer which turned Estoril so well-known.
The expansion, as the whole intervention, creates the so desired contemporary style by privileging open, fluid and very practical spaces that lead to new impressions and interpretations of the whole space.
In this project, the challenge consisted in identifying the needs, preferences, and any particularities that its residents might have in order to design a house that combines architecture and living space.
The house comprises two floors, a swimming-pool, a garage, a porch, and several outbuildings which include a game room, a laundry and more storage rooms, making perfect sense to connect the garage to the main building by designing a new volume. This new body, besides allowing to park and enter directly into the house, expands the useful area on both floors and introduces another architectural narrative.
This new construction is highlighted and magnified by the cladding stereotomy with an embossed graphic pattern that covers the masonry façade. The composition, resembling the traditional portuguese tiles was also applied to the sliding openings in phenolic panels which provide shading and security.
On the inside, it was decided to maintain the spatial organization, with the private area on the upper floor and the social area on the ground floor. A small winter garden underneath the stairs that give access from the ground-floor to the 1st floor and vice-versa was designed.
To provide greater comfort and living quality, all the changes on the upper floor were designed keeping these assumptions in mind such as the design of a new suite and an additional living zone, built thanks to the demolition of another room wall. The access to this pleasant area is made directly from the naturally enlightened and ventilated corridor. On the other hand, the closet and ensuite bathroom of an old suite were transformed into a new bedroom, while a new master-suite was designed in the new volume of the house.
The elevations went through few modifications, except the one which was demolished to raise the already mentioned expansion, while the others underwent aesthetic and functional processes regarding the claddings such as the replacement of railings on balconies, now with a more contemporary and soft design, along with the transformation of windows in French windows.
A “tailor-made” telescopic cover was designed and developed for the swimming pool to allow its use throughout the year and not only in the summer with the same traditional Portuguese tiles pattern that coats the new volume, providing a greater equilibrium and an overall perception between the original house and the new constructions.
Company name: João Tiago Aguiar, arquitectos
Project location: Estoril, Portugal
Completion Year: 2020
Construction Area: 631m2
Responsible Architects: João Tiago Aguiar
Project team: Susana Luis, Rúben Mateus, João Nery Morais, André Ferreira, Maria Sousa Otto, Diogo Romão, Samanta Cardoso Menezes, Nuno Sequeira, Constança Lino, Francisco Duarte, Renata Vieira
Client: Private
Engineering: Neoget
Landscaping: Sofia Raimundo
Builder: Wallternative
Photography: FG+SG – Architecture Photography
[PT]
Situada no Estoril, uma das zonas mais cosmopolitas da região de Lisboa, a casa insere-se num lugar favorecido pela proximidade ao oceano Atlântico e à oferta cultural e de entretenimento que tornaram o Estoril sobejamente famoso.
A ampliação, assim como toda a intervenção, imprime de forma marcante a tão desejada contemporaneidade ao privilegiar os espaços abertos, fluidos e muito práticos que propiciam novas impressões e interpretações de todo o espaço.
Neste projecto o desafio consistiu em identificar as necessidades, gostos e determinadas particularidades dos residentes na moradia para, a partir daí, projectar uma casa que harmonizasse a arquitectura e o espaço vivido.
A casa é constituída por dois pisos, uma piscina, garagem, alpendre e vários anexos que incluem uma sala de jogos, lavandaria e várias arrecadações, sendo que fazia todo o sentido interligar a garagem ao edifício principal, através da criação de um novo volume que, além de permitir estacionar e aceder directamente ao interior da moradia, vem ampliar a área útil em ambos os pisos e introduzir outra narrativa arquitectónica.
Ainda sobre este novo corpo, é de salientar a estereotomia dos revestimentos que destaca e engrandece a nova construção graças ao padrão gráfico em alto-relevo que cobre a fachada em reboco. Esta composição, aplicada ainda aos vãos de correr de sombreamento e segurança em fenólico, alude à azulejaria tradicional lusa.
Já nos interiores, aposta-se na continuidade quanto à organização espacial, uma vez que as áreas se apresentavam bem distribuídas, com as zonas privadas no piso superior e os espaços comuns no piso térreo, piso este que goza de uma pequena zona verde, um jardim de inverno criado em baixo do esconso das escadas de acesso ao piso 1.
Para proporcionar maior conforto e qualidade habitacional, as mudanças no piso superior foram pensadas tendo em vista tais pressupostos, nomeadamente o desenho de uma nova suite e de uma zona de estar a partir da demolição de uma parede de outro quarto. O acesso a esta tranquila zona de lazer é feito directamente pelo corredor, naturalmente iluminado e ventilado. Por outro lado, o closet e a I.S. de uma antiga suite são convertidos num novo quarto, enquanto uma nova master-suite é desenhada no novo volume da casa.
Já os alçados poucas alterações sofreram, excepto aquele que foi demolido para tornar possível a ampliação já mencionada, tendo os restantes passado por processos estéticos e funcionais ao nível dos revestimentos, da substituição das guardas nas varandas, agora com um design mais contemporâneo e leve, e da ampliação de vãos de peitoril para vãos de sacada.
{{item.text_origin}}

