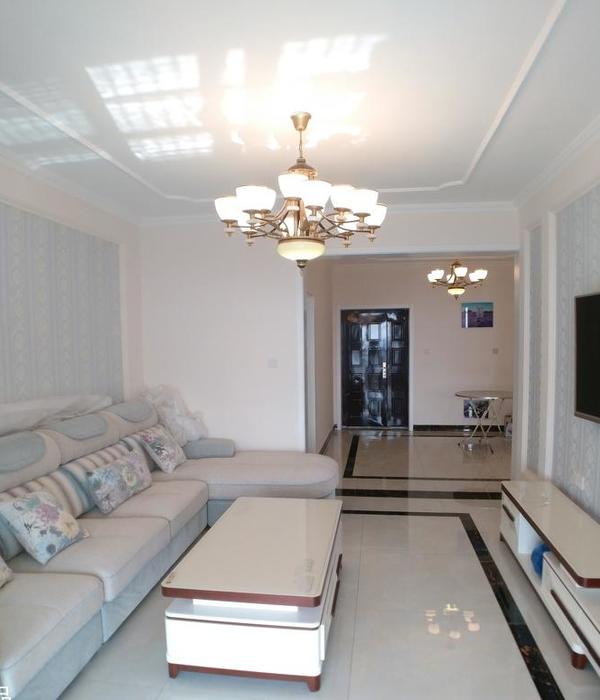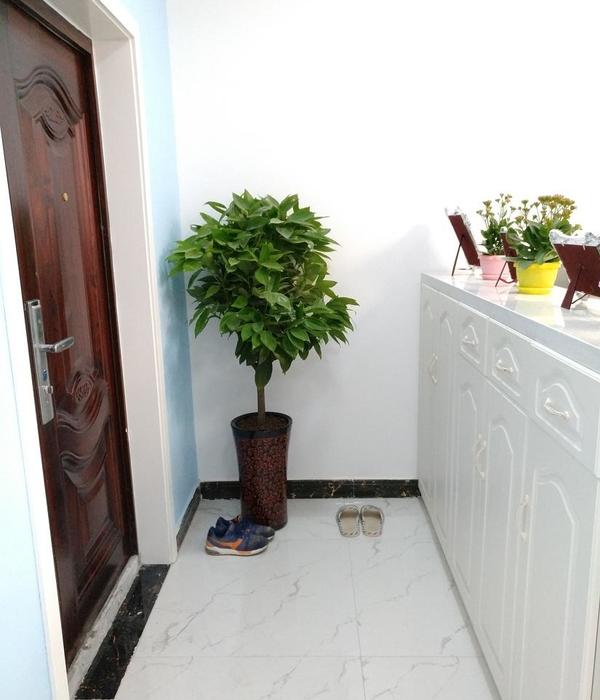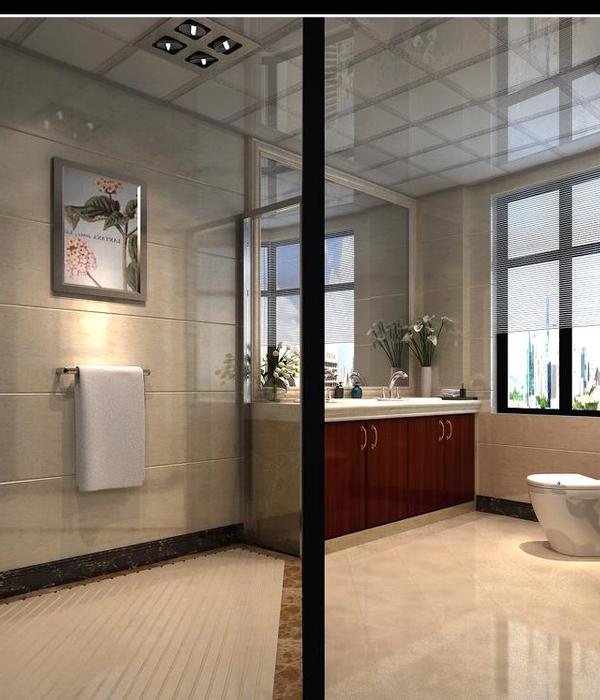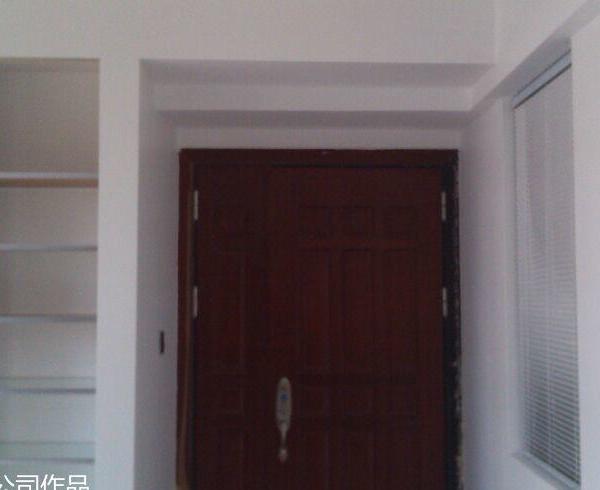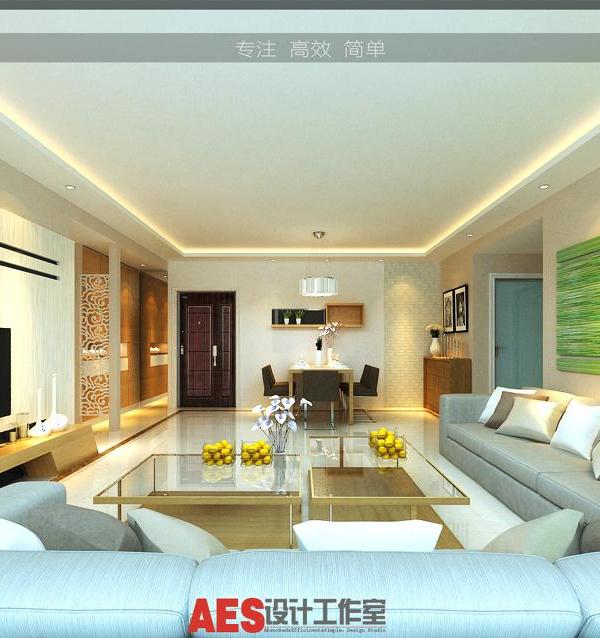The house is situated on a lush and west-facing site with views towards the outer parts of Oslofjorden. The plot is characterized by forest-like areas along its outer edge, many tall pine trees, and a gentle slope towards the northwest. Early on in the development of the project, it was decided that the 29 pine trees would be preserved, that the organization of the house was to relate directly to the different levels on the plot, and that the forest-like areas were to be visible from key areas inside the building. The building is given a simple basic shape that is inspired by the other houses in the area, with an elongated main volume and a longitudinal gabled roof.
From this starting point, selected parts of the volume has been subtracted to allow the building to meet functional needs; The lower part of the east facade is withdrawn to provide roofing over and between the entrance doors, while the volume is reduced on the upper part of the west facade for the creation of a west-facing roof terrace with access from the garden and views over the nearby fjord. The materiality of the building seeks to underline the concept; the basic shape is given a homogenous and precise surface enhancing its sculptural qualities (fiber cement panels), while the recessed parts (where people come closest to the facade) are held in a warmer material with more texture and visual depth (oak slats).
The fiber cement panels are glued to underlying metal laths, giving the facades a simple and distinct appearance, and they are used in a number of different ways on the project exterior; as cladding on the roof, cladding on the garage door, window linings, railings, doors on technical cabinets, etc. On the inside, the building is characterized by a longitudinal main space containing the living room, the kitchen and the dining room. These functions are interlinked and visually connected but sit on three different levels - with each level corresponding directly to the terrain outside. Semi-high walls, with integrated cabinets, kitchen accessories and storage space separate the levels, while glazed sliding doors on each level connect the interiors with the garden.
{{item.text_origin}}

