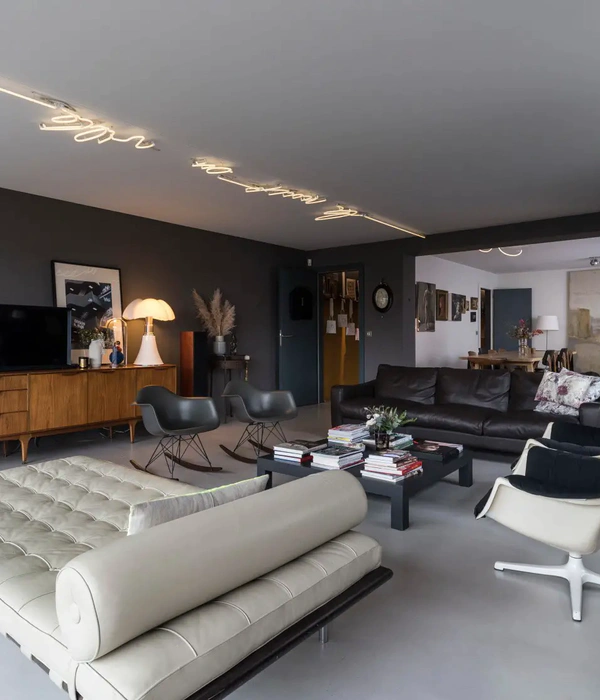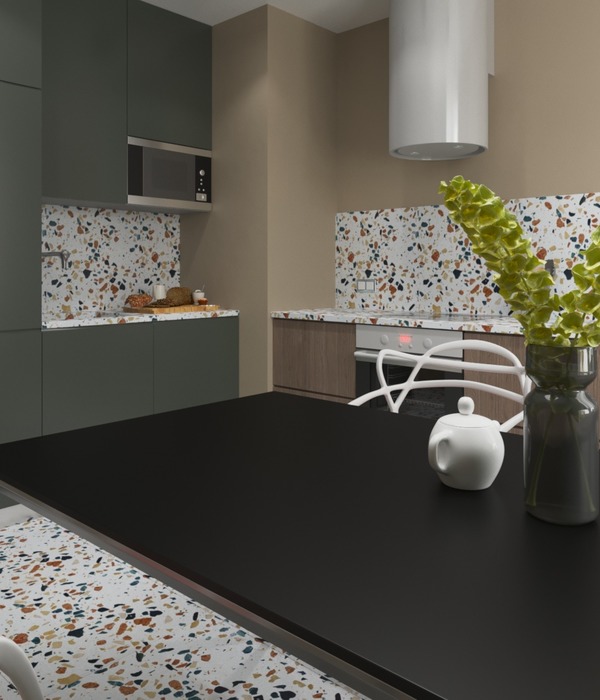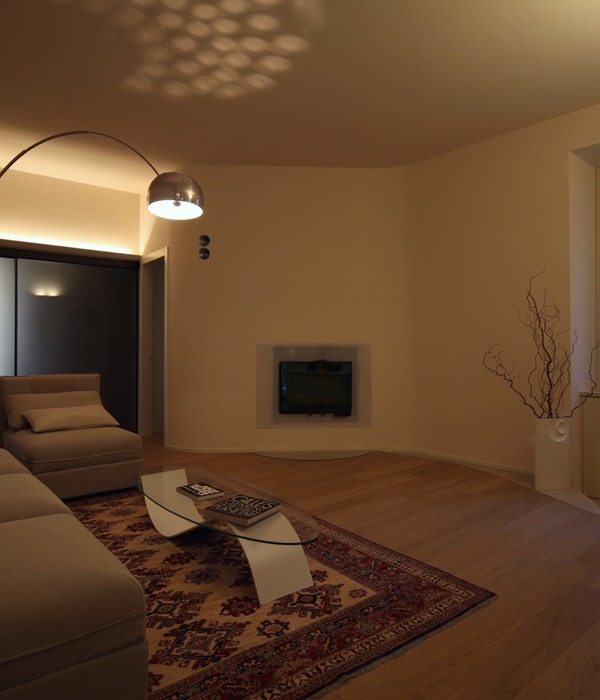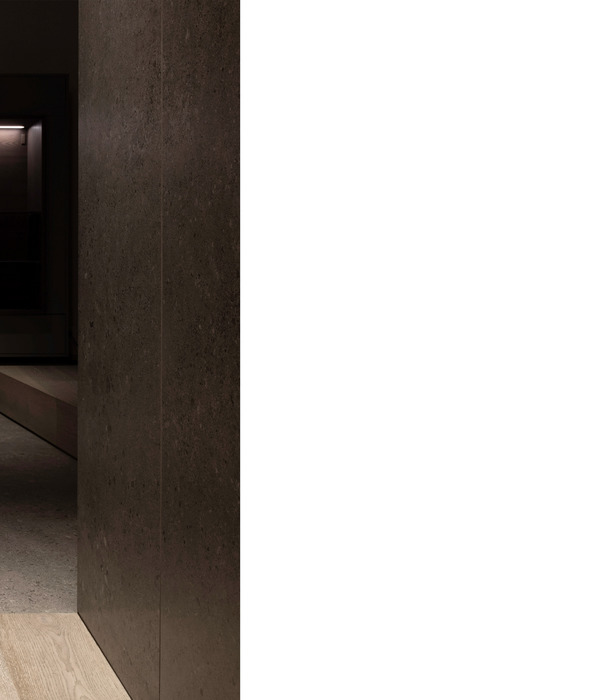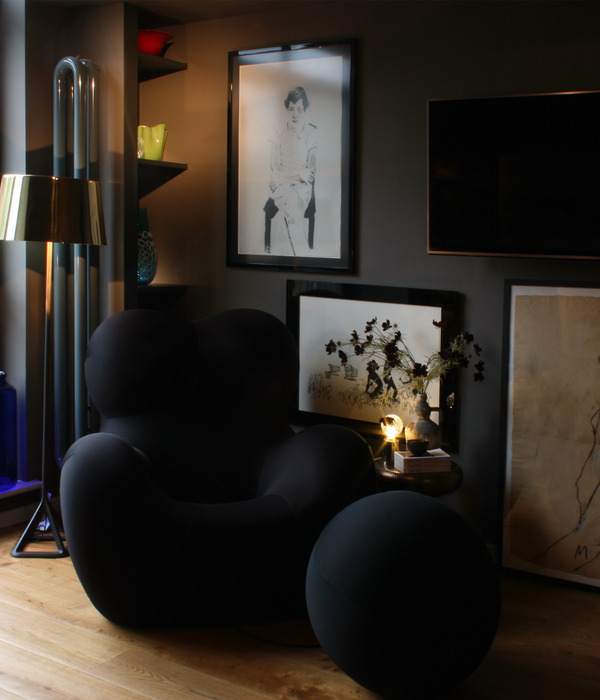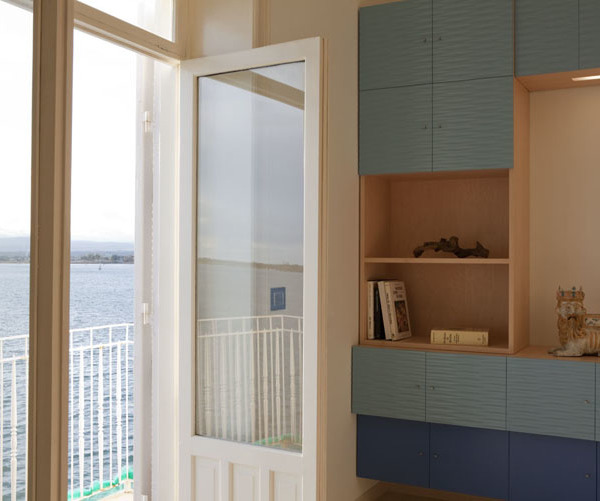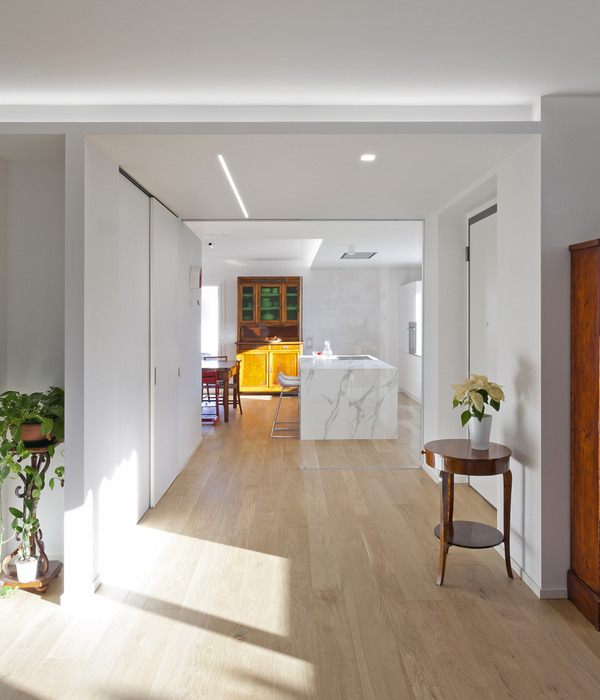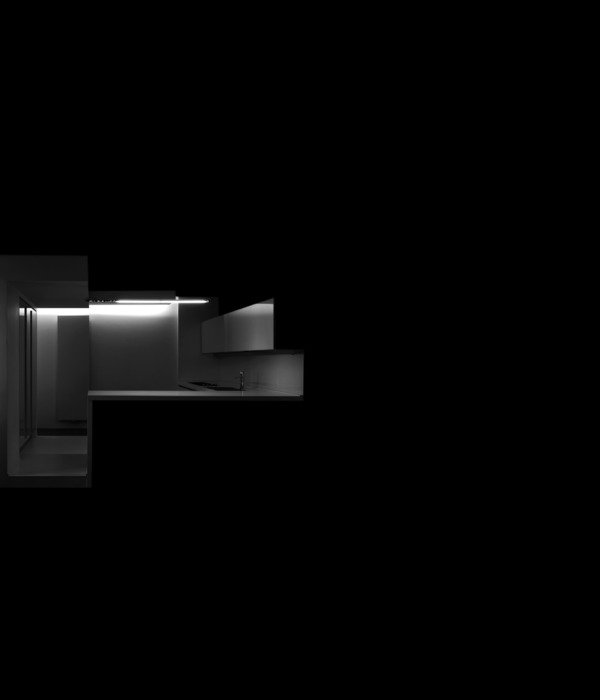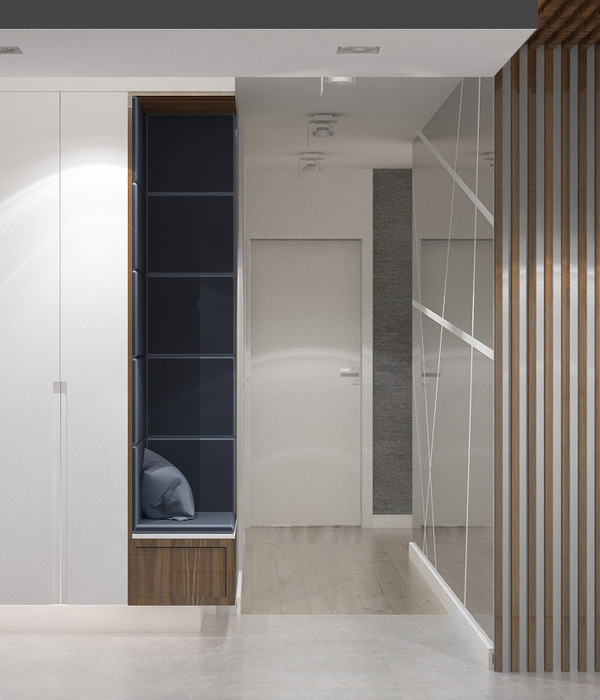Located in Vila do Conde, Portugal, this modern single story residence was designed by Raulino Silva.
Description by Raulino Silva
Rio Mau House is located in the countryside of the outskirts of Vila do Conde. The land plot with about 6800 sqm is surrounded by cultivated fields and pine forest near Serra de Rates.
The family house with a single floor is located in the center of the garden surrounded by some existing pine trees. The car and pedestrian accesses through the north zone are highlighted by an entrance porch and a black concrete paved area.
In the interior, through the hall we have access to the office and to the garage with the laundry and the technical area. In the West zone we have three bedrooms and a bathroom with a skylight. One of the bedrooms is a complete suite with a bathroom and a dressing room opened to a patio. In the South zone we have spacious and communicating spaces with kitchen, dining and living areas – two sliding doors make it possible to change the design of the space.
The main spaces of the house have direct relation with the garden through shaded wooden deck, which extend the interior space to the outside and protect the windows from rain and wind.
Not being the walls and the facades of the house colored white, we looked for a set of colors, materials and environments that functioned as a unit, both in the construction as in the garden and in the interior design.
Photography by João Morgado
{{item.text_origin}}

