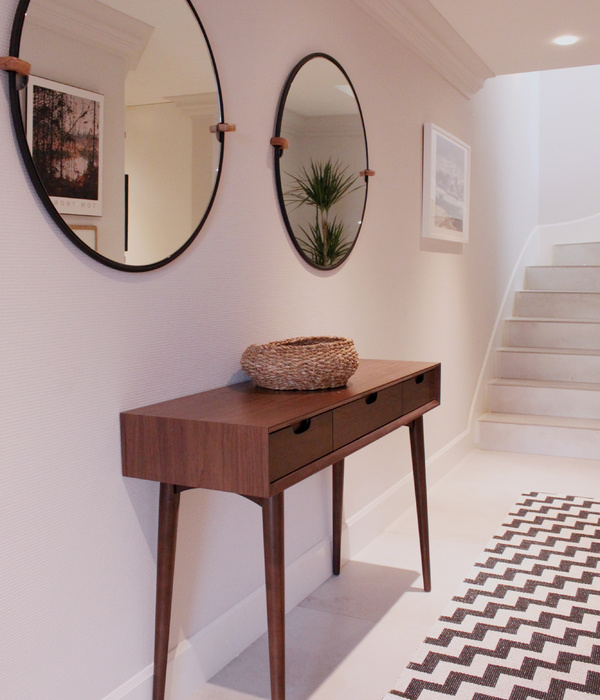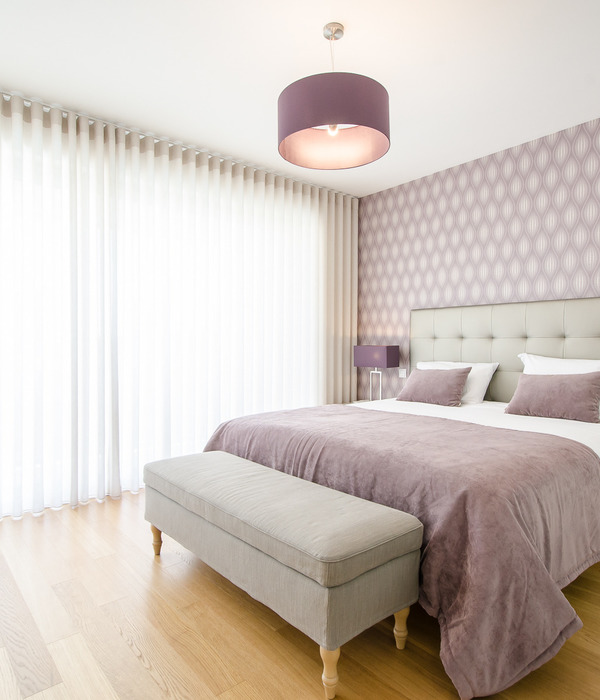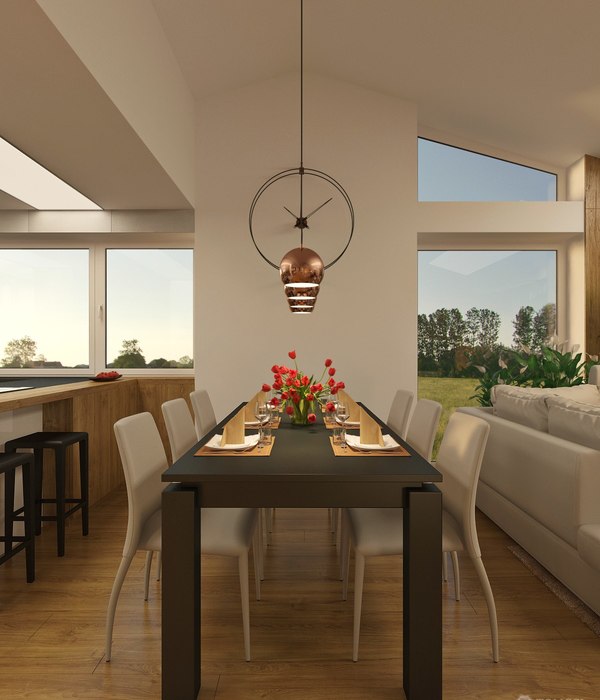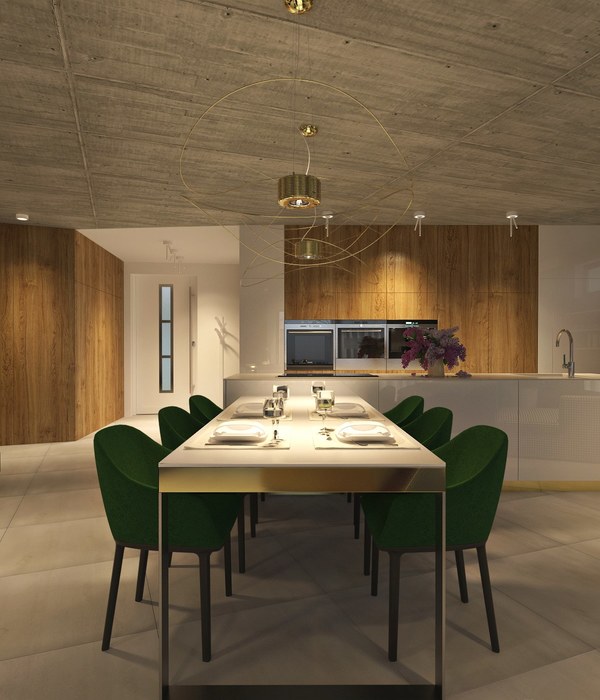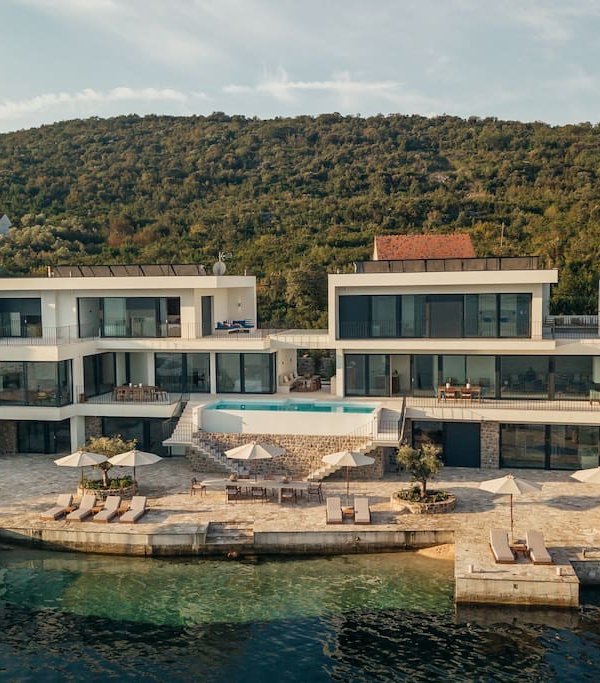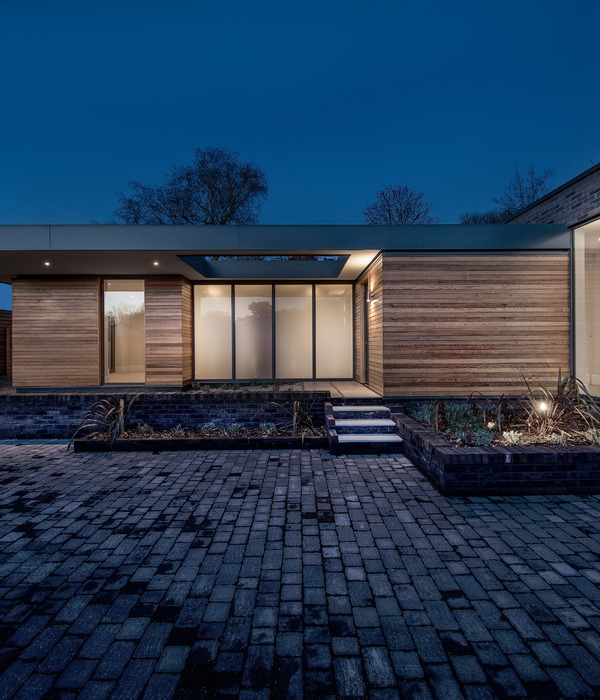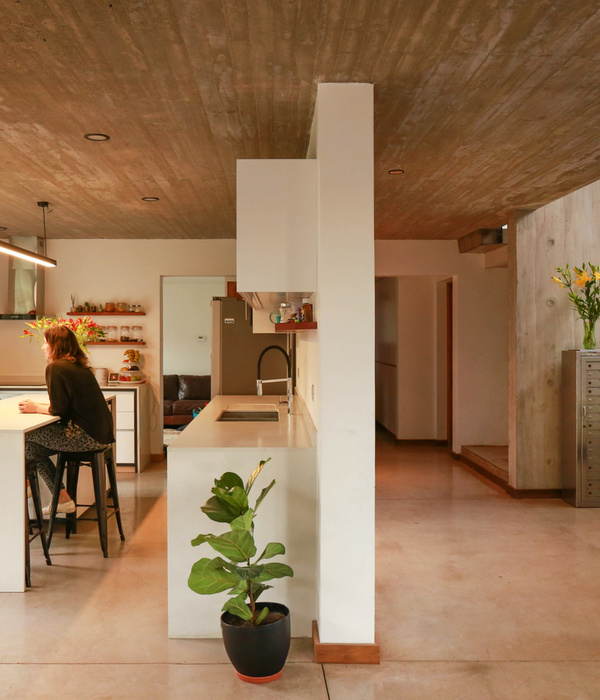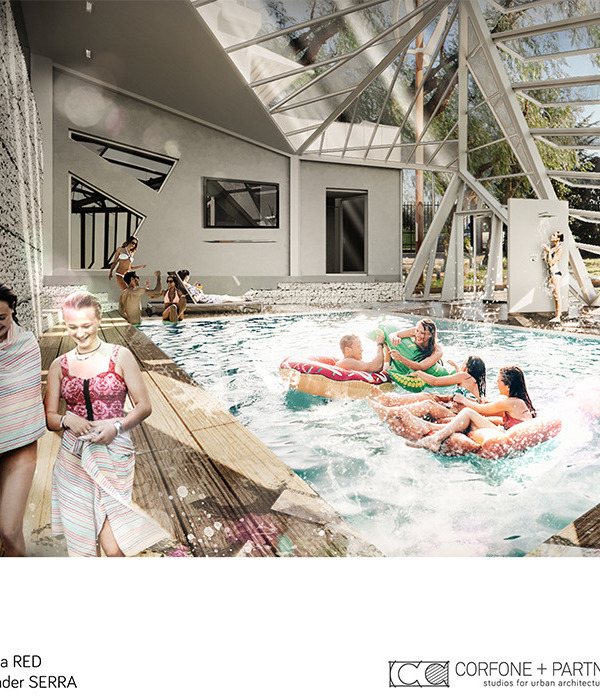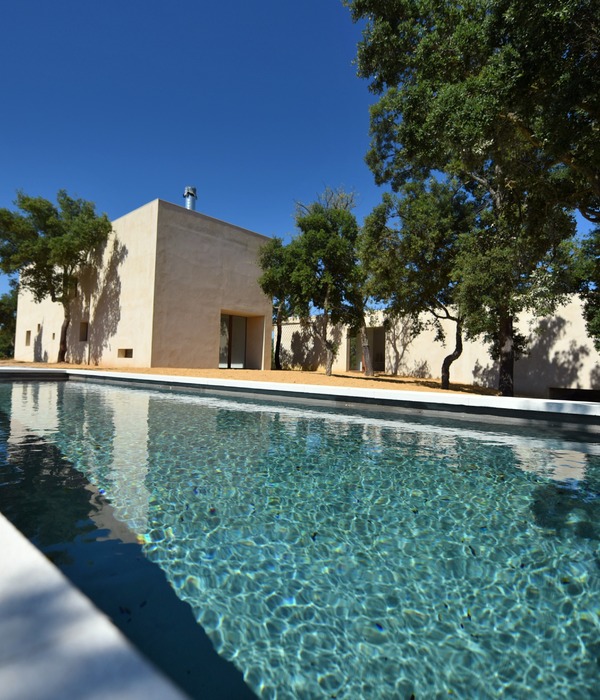Living room
Dining table
Kitchen
Detail of the main room
Main bedroom
Detail of the bathroom
Main bathroom
Main bathroom
Living room
Wardrobe
Kitchen
Library
Living room
The apartment forms part of an elegant industrial brick building dating back to the late 19th-century, located in the Shoreditch district of London.
The original, rather disjointed layout saw the apartment composed of a kitchen, a living room, a double bedroom and two bathrooms, all served by a corridor with an adjoining utility room.
The renovation project is the result of a successful collaboration between the architectural firm and an Italian London-based interior designer.
The functional necessity of obtaining a second bedroom was combined with the desire of the client to enjoy a large open-plan living area.
The architectural project has therefore redefined the spaces in order to give centrality to the living area, to which the various rooms are connected.
The main theme of the project was the wide use of built-in cabinets flush with the wall so as to disappear inside the wall cavities.
Special attention has been paid to the main bathroom.
Having this last one direct access from the living room, it was decided to create a real "architectural threshold" able to accentuate the passage between the two rooms: once the door has been opened, two floor to ceiling storage compartments housing a washing machine and a linen closet restrict the access, emphasizing the need for, and solving the question of where to put, these utilitarian items.
One of the main goals of the project was to give a feeling of warmth and softness to the main entertaining space, the rest of the apartment essentially wrapping around the family and guests.
This has been realized starting with the honey-wood flooring that continues throughout the apartment with the exception of the bathrooms, and further enhanced by the light from the many full length windows in the property.
Warm colours and the walls and ceilings' dark tones combine to create a muted and serene atmosphere.
In deliberate contrast, the brilliant white interior doors and kitchen furniture create unexpected points of light.
The refined furniture mixes contemporary design with vintage features to give the area a modern, but at the same homely, feel.
The choice of fixtures, furnishings and art works adds to this marriage between yesterday and today, where the Murano glass creates discourse with London street art creating a "melting pot" with a domestic, and at the same time elegant, result.
Year 2014
Work started in 2014
Work finished in 2014
Client Privato
Status Completed works
Type Apartments / Lofts/Penthouses
{{item.text_origin}}

