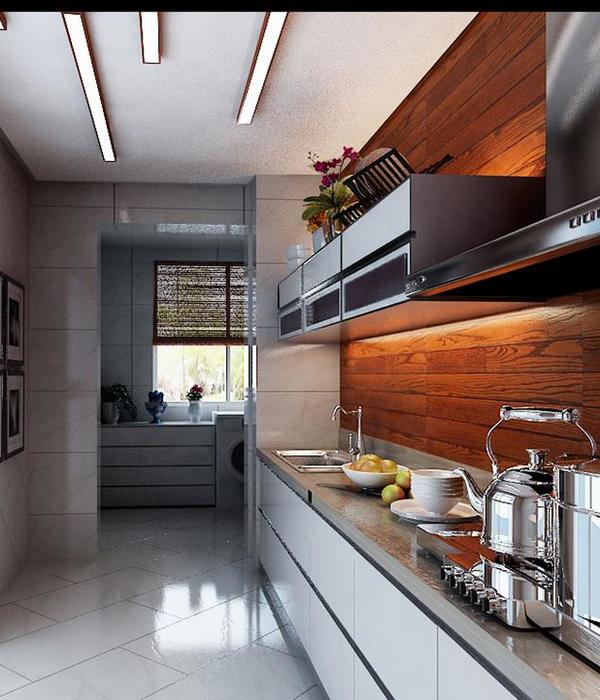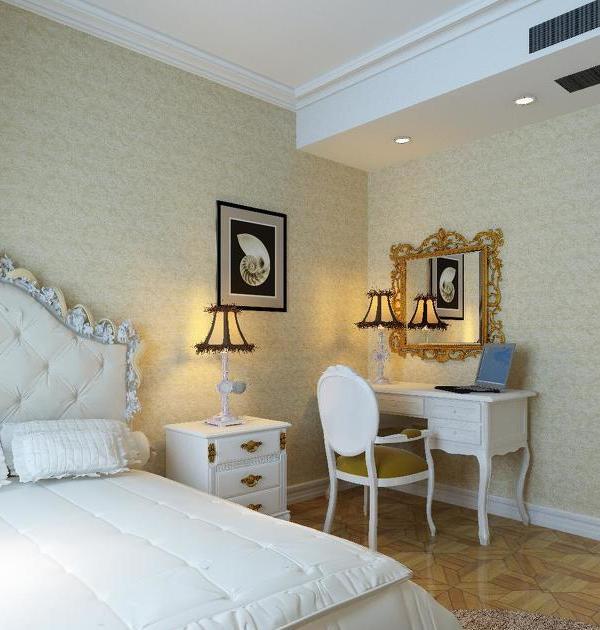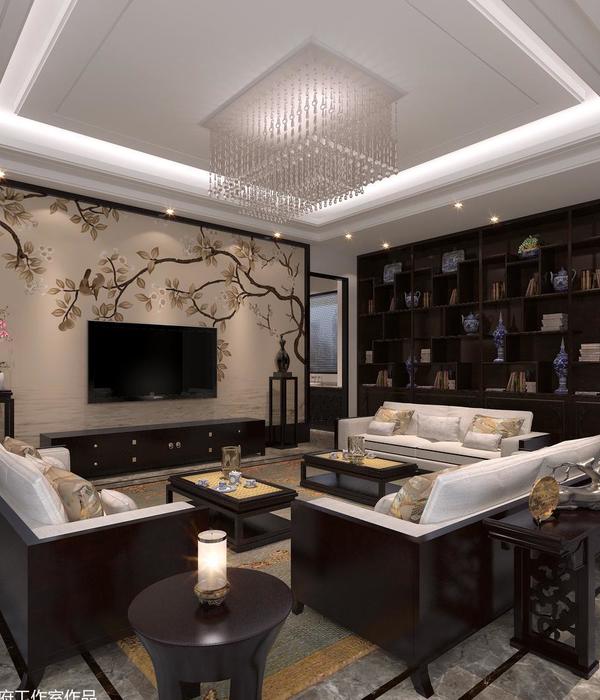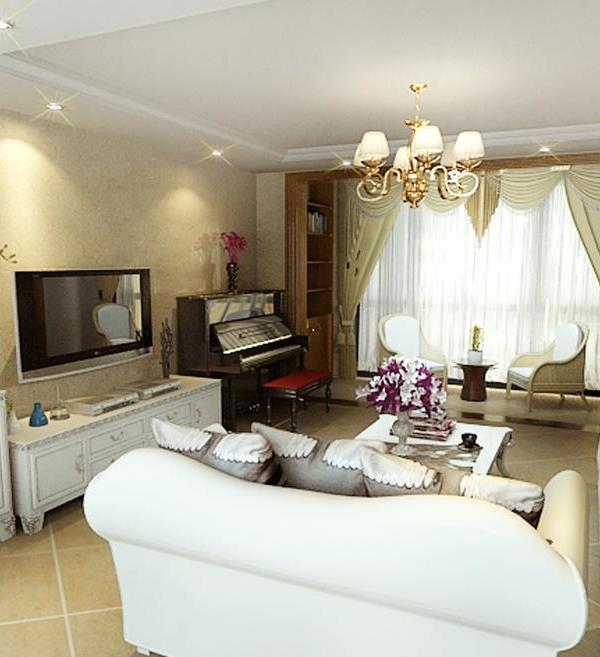架构师提供的文本描述。这座建筑是用塔皮克(传统的木制隔墙)建造的,坐落在达芬多地区的河岸上,与河流发展了一种特殊的关系。
Text description provided by the architects. Built with tabique (traditional wooden partitions), this building situated on the river bank of the Dafundo area, develops a privileged relationship with the river.
© Fernando Guerra | FG+SG
费尔南多·格拉
作为海洋生物学家的一对夫妇的未来住所,干预行动的主要前提是仔细研究这种与水的关系,以便使其在尽可能多的地方都能看到。
The future residence of a couple who are marine biologists, the intervention had as its main premise the perusal of this relation with the water, in a way to allow its visibility in as many as possible points of the house.
© Fernando Guerra | FG+SG
费尔南多·格拉
我们寻找的是消除过度的隔断,并将光线带入大部分以前没有自然光的区域,因为它位于公寓的核心。
We searched to eliminate the excessive partitioning, as well as bring light into a large part of the area that previously had no natural light, because it was situated in the core of the apartment.
© Fernando Guerra | FG+SG
费尔南多·格拉
分裂被统一起来,空间的使用被颠倒,把生活区推到主门面,与河流的生活和景观直接和谐。
Divisions were united and the use of spaces were inverted, pushing the living areas to the main façade, in direct harmony with the life and view of the river.
© Fernando Guerra | FG+SG
费尔南多·格拉
Architects João Tiago Aguiar Arquitectos
Location Lisbon, Portugal
Category Apartment Interiors
Architecture Collaboration Renata Vieira, Ana Caracol, Sílvia Amaral
Builder Oficina dos Sonhos
Area 140.0 m2
Project Year 2011
Photography Fernando Guerra | FG+SG
Manufacturers Loading...
{{item.text_origin}}












