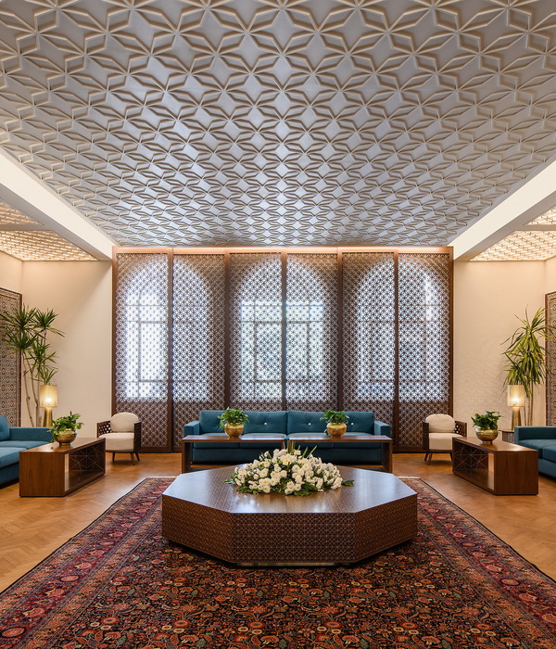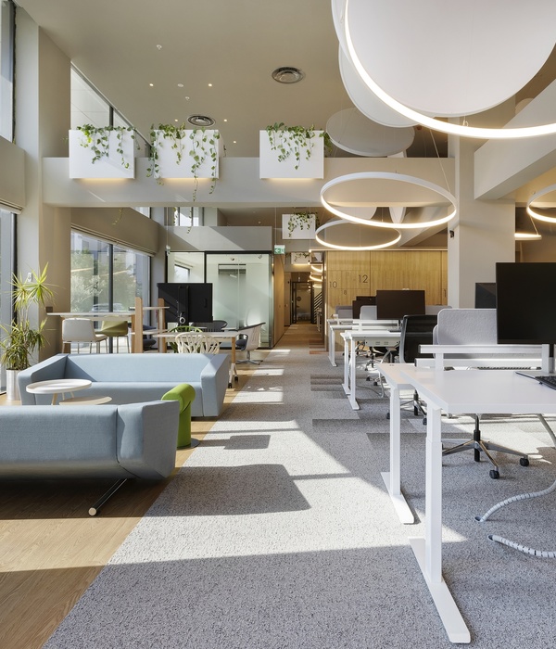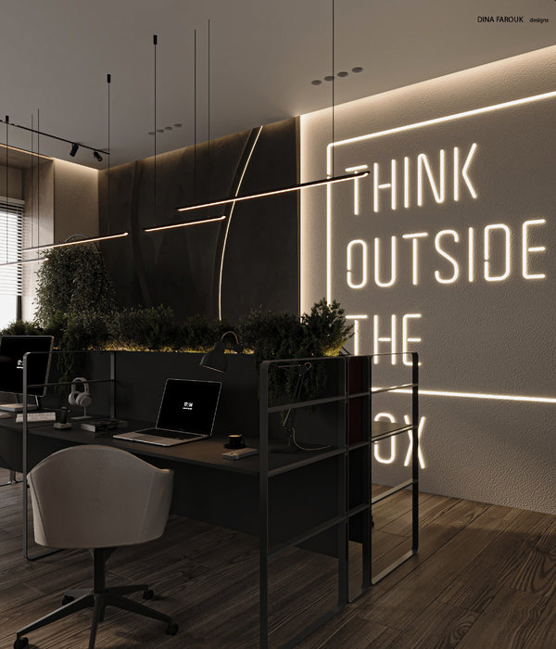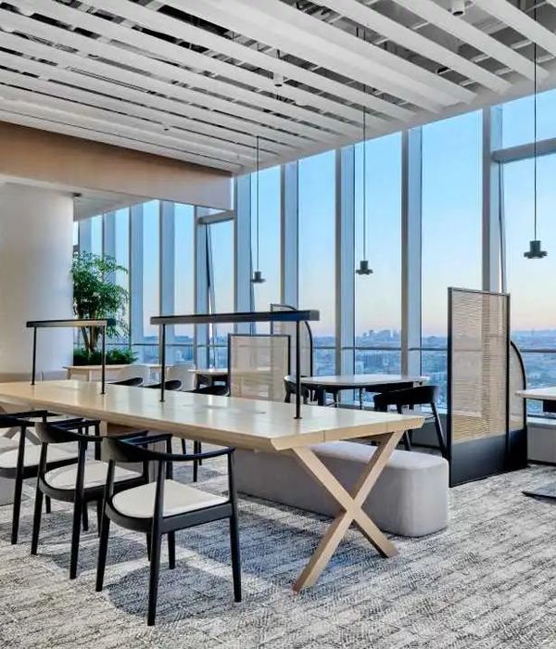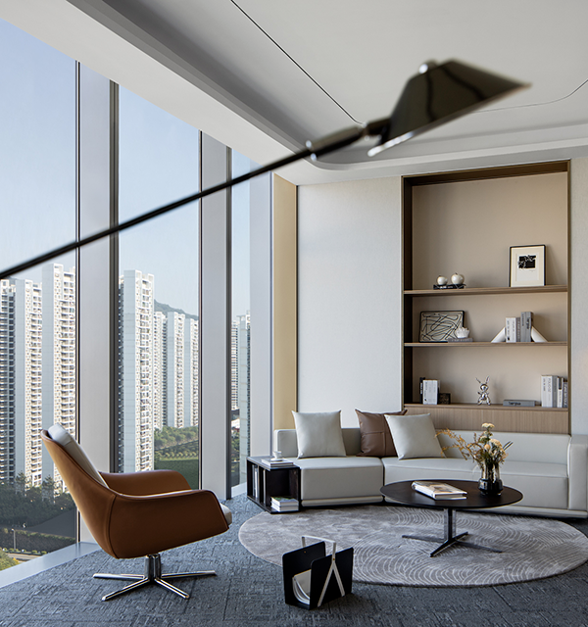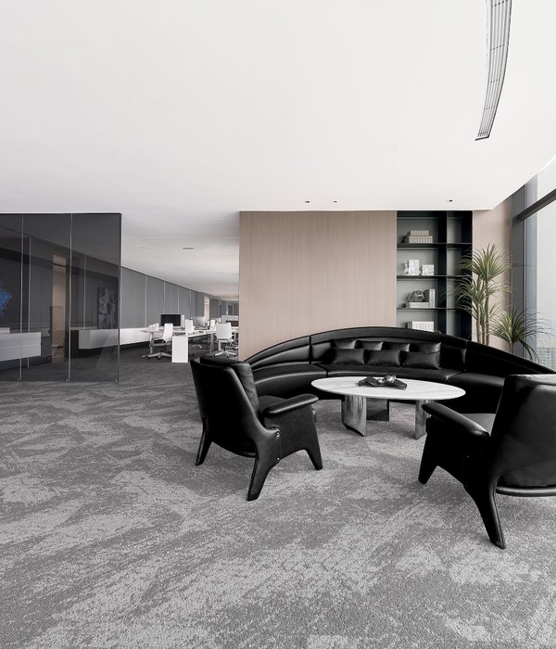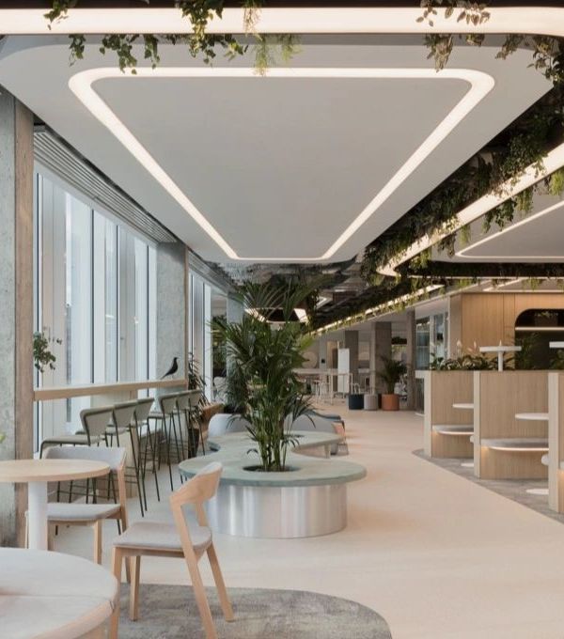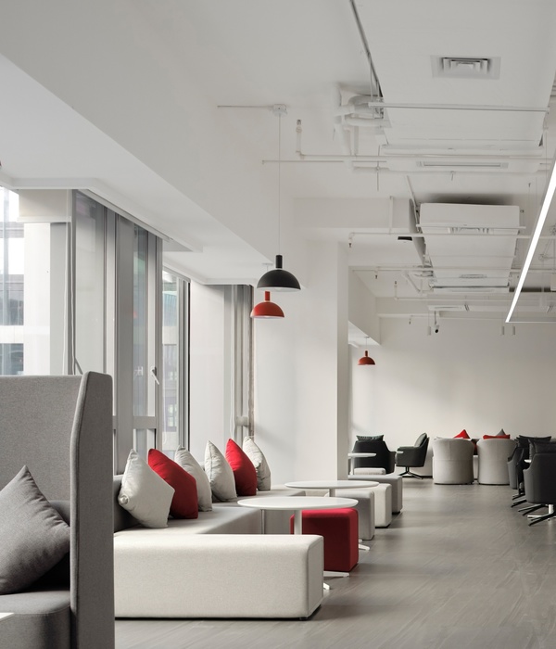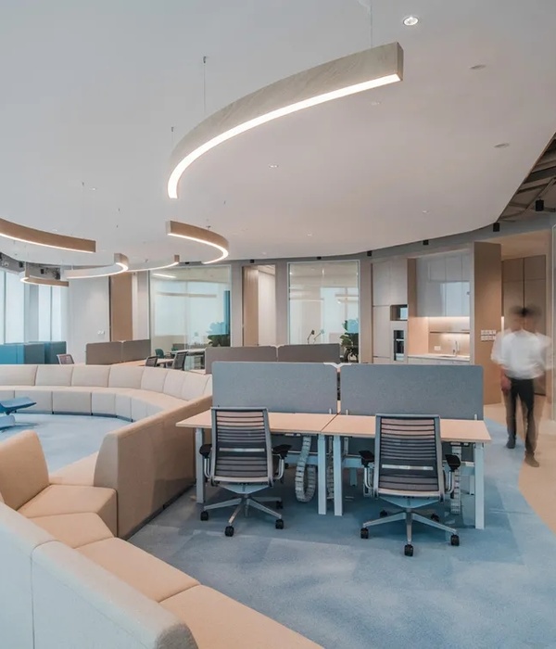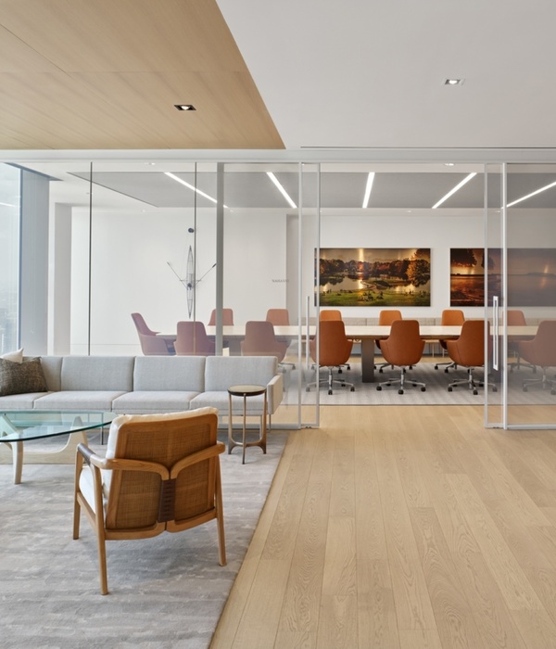Elegant, industrial and homely define the new interiors for Xceedance, a setting that allows employees to co-create with the insurance solutions company in Krakow.
The Design Group completed a comfortable and professional ideal office for the team at Xceedance located in Krakow, Poland.
The place is elegant, industrial, at times unexpectedly and highly “homely.” Is this combo even possible? Yes, when the architects of The Design Group are at the design steering wheel. Xceedance’s Polish branch office is their latest design.
Xceedance is a global provider of insurance analysis solutions and insurance consulting services. It renders services to property and accident insurance providers, insurance companies, intermediaries, independent insurance brokers, and program administrators. Its Polish branch is growing steadily, and as a natural consequence, Xceedance sought a place for its new office.
The offer of the Krakow office complex High5ive proved to be the right solution; High5ive is also dubbed the business center of Krakow as it stands in a prestigious location near the Main Railway Station and Galeria Krakowska; this is where Xceedance’s office found its place, and, at present, spans over two floors and occupies over 1,000 m2 on the first floor, and nearly 540 m2 on the second floor.
To put it simply, the interior of Xceedance’s office is not obvious. However, if we leave it at this, it will never do justice to the uniqueness of combinations and unconventional references introduced by The Design Group designers in consultation with the Client. The neatness of the office is a reflection of the spirit of the young staff that work for Xceedance.
Thus, the interiors are the dominion of the industrial style; the latter expanded with eye-friendly colors, warm wood, and soft textures, such as velvet curtains or velvet armchair upholstery; they start in the reception desk, with a green wall with the company’s illuminated logo draws the passerby’s attention. Then, there is the characteristic industrial style element, the glazings with black muntin bars; they separate smaller office spaces. One step ahead and you will find that the industrial style continues into decorative muntin bars made of black MDF strips and placed on the walls; those are home to the many graphics.
Xceedance brought forth an intriguing initiative to invite employees to co-create the ambiance of the new office along with the TDG architects. The idea was to come up with names for individual rooms. There was no specific path to choose such names, so they are quite abstract, e.g. Bali, Palermo, Kinder Bueno, Milky Way, or Hogwarts.
Design: The Design Group
Photography: Fotomohito
22 Images | expand for additional detail
{{item.text_origin}}

