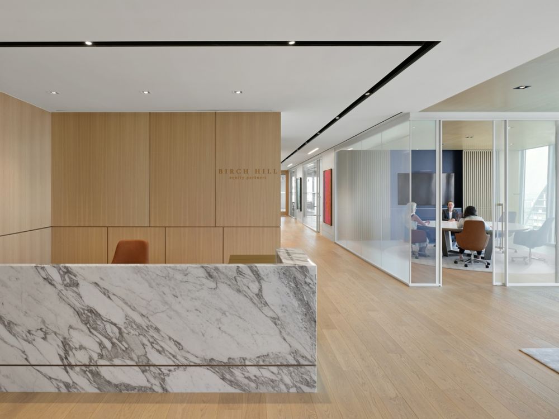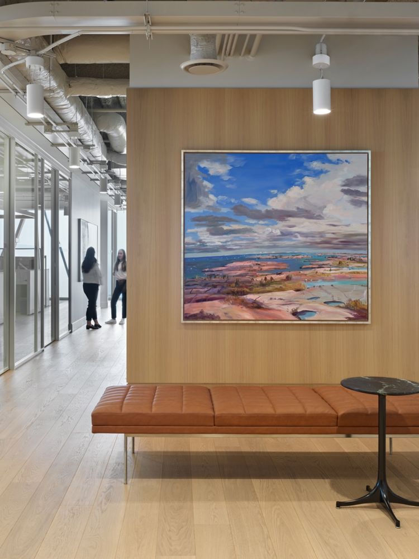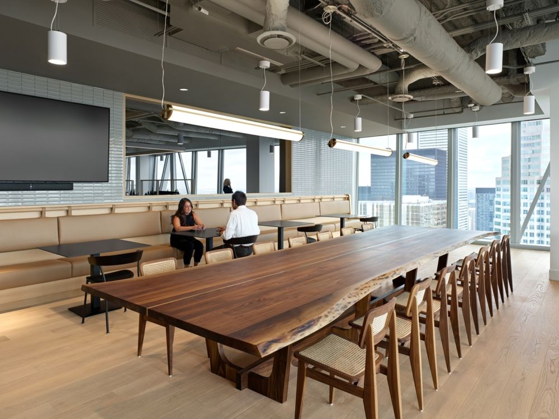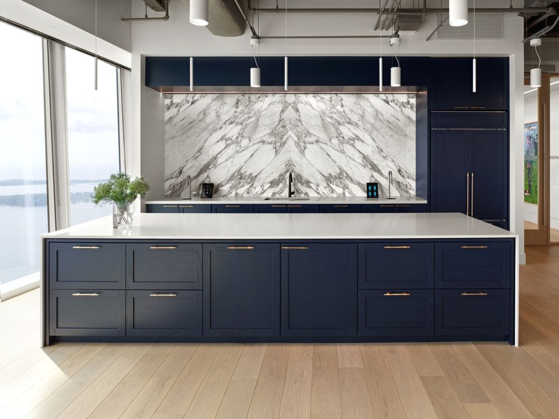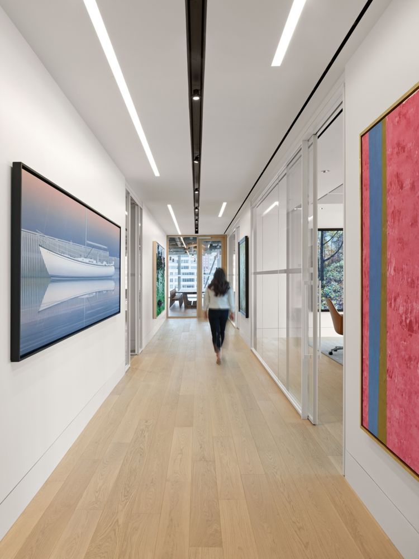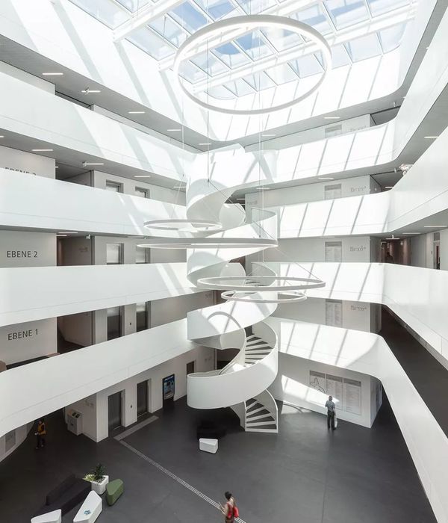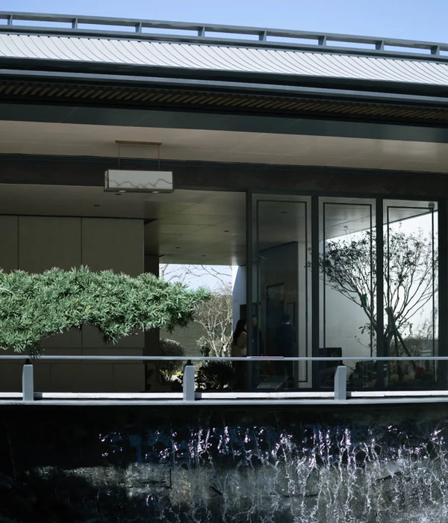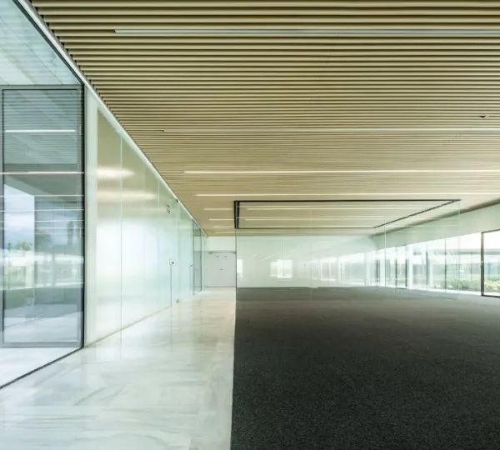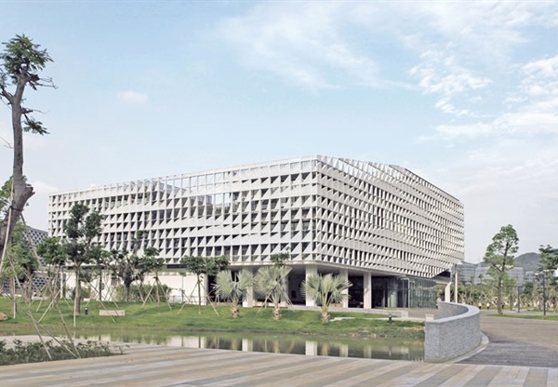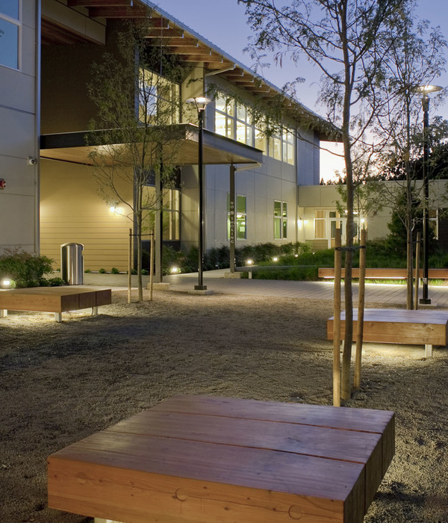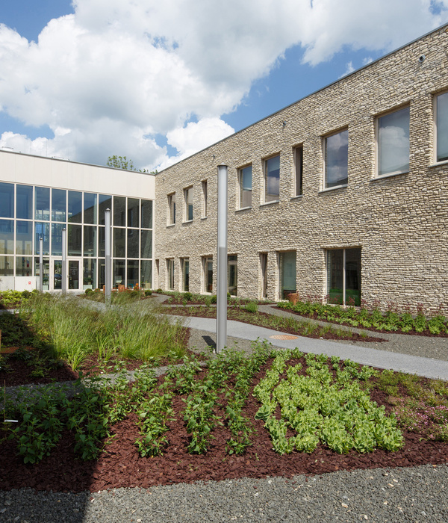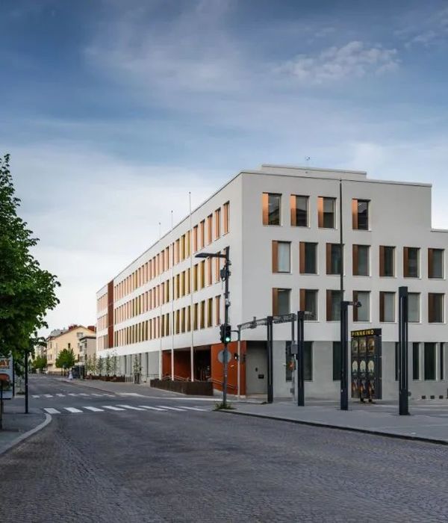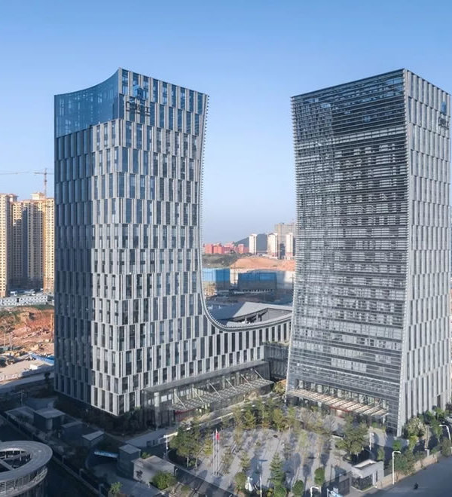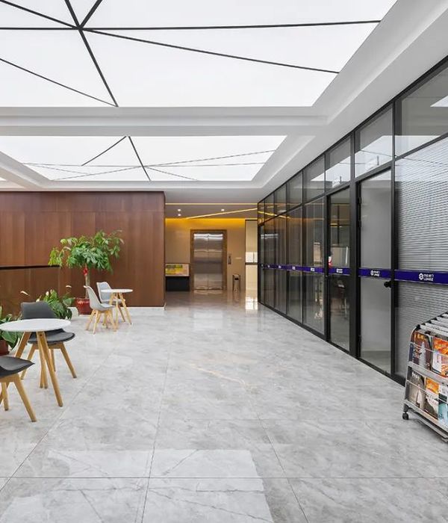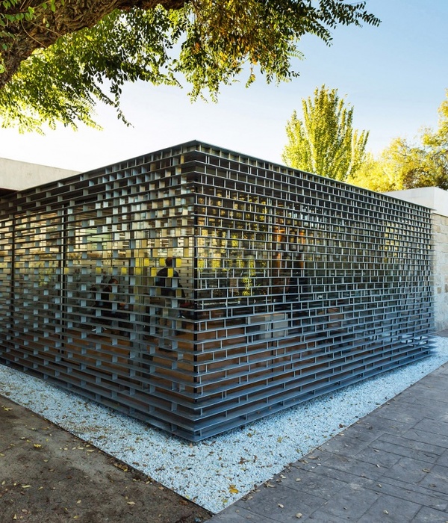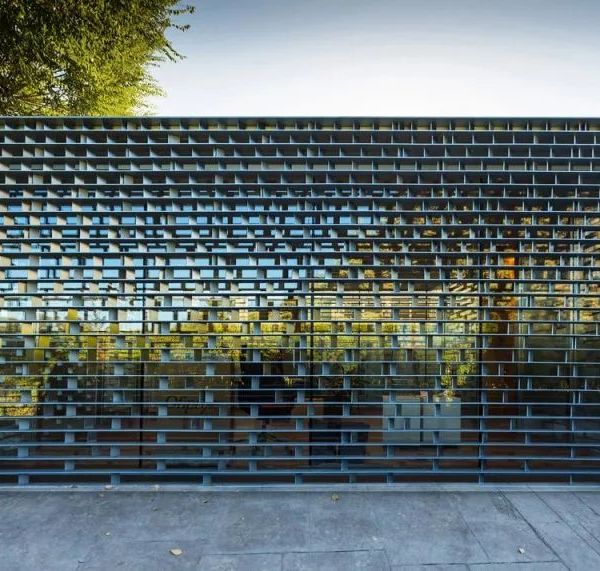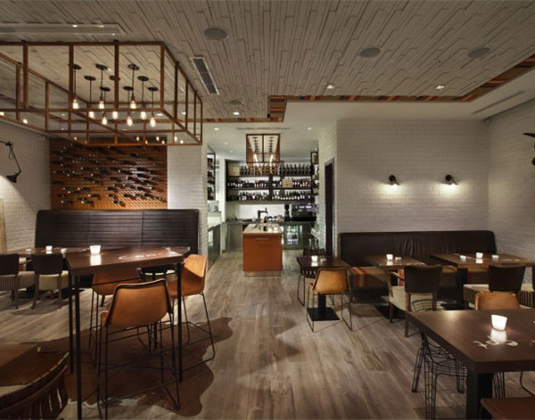"Birch Hill Equity Partners 办公空间 | HOK 设计的温暖可持续的商业空间"
Timeless, warm, and approachable define the new offices of Birch Hill Equity Partners, a sustainable design implementing the needs of the private equity firm in Toronto.
HOK utilized clean lines and warm materials to complete the Birch Hill Equity Partners offices in Toronto, Canada.
This private equity firm’s new office space is on the 45th floor of the CIBC SQUARE tower on the southern edge of downtown Toronto. HOK designed the workplace to be timeless, warm and approachable.
The team’s sustainable design strategies align with the base building’s goals for attaining LEED Platinum Core & Shell and WELL certification. Since moving into the space, Birch Hill’s people have reported improvements to their health and well-being.
An abundance of floor-to-ceiling windows offer expansive views of Lake Ontario and Toronto’s skyline. The design places common areas around the perimeter, with all occupied workstations within 25 feet of a window. Green planters act as barriers between workstations while enhancing the indoor air quality.
Office areas include open and enclosed personal workspaces with adjustable sit/stand desks. The design reused 75 percent of the firm’s existing office furniture systems. Conference rooms include custom slat screens to conceal technology resources, enabling them to transform meeting spaces into elegant dining spaces. In the communal café, the kitchen island converts to a bar.
Natural, healthy materials including FSC-certified local wood, white oak, textured wools, durable leathers and robust marble complement the classic furniture and Birch Hill’s growing collection of modern Canadian art. A brass-accented marble slab reception desk greets guests. A brass-inlaid, solid walnut harvest table in the central café encourages staff to collaborate and dine together. The office’s simple color palette exemplifies the firm’s dignified personality.
The design cuts the lighting power density in half compared to Birch Hill’s previous office space. LED lighting is installed in 99 percent of the space.
To support post-COVID-19 occupancy, faucets are touchless, the coffee machine is smartphone-controlled, wave sensors operate doors and high-touch areas like centralized garbage and organic disposal are foot-operated.
Strategic space planning and collocations in the new space, much of which is flexible to be converted for different uses, consolidated Birch Hill’s square footage by 15 percent compared to its previous office.
Design: HOK
Photography: Ben Rahn | A-Frame Photography
7 Images | expand for additional detail
