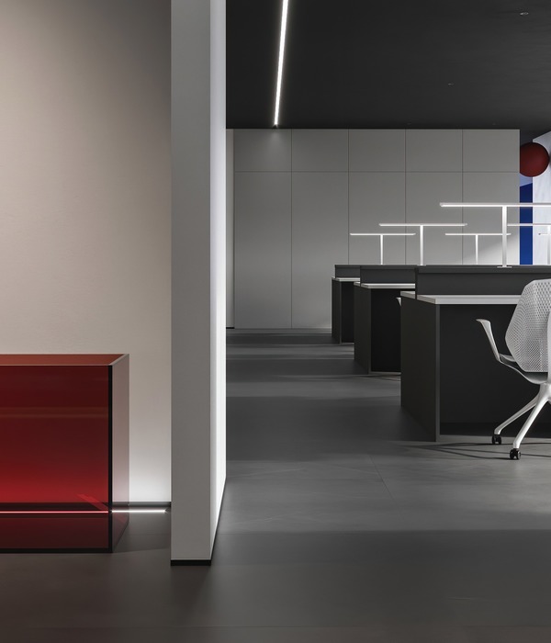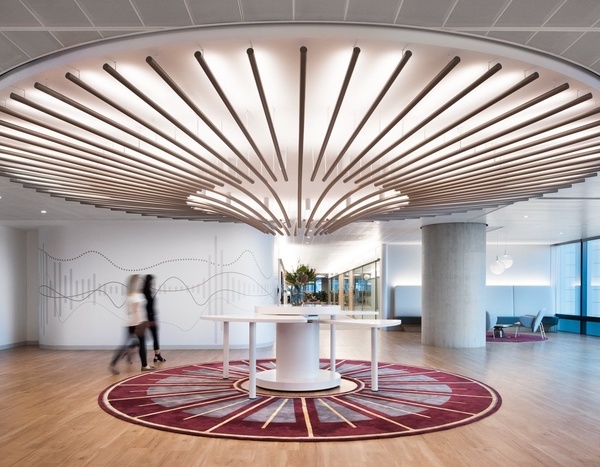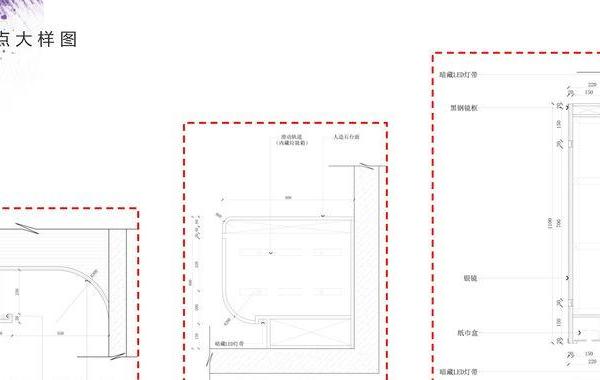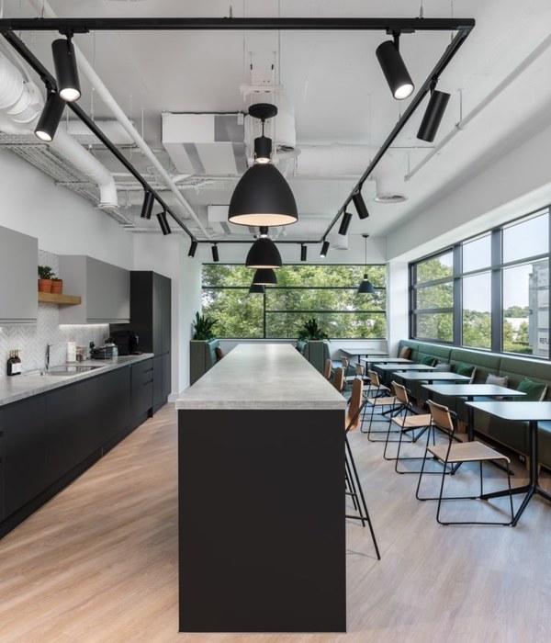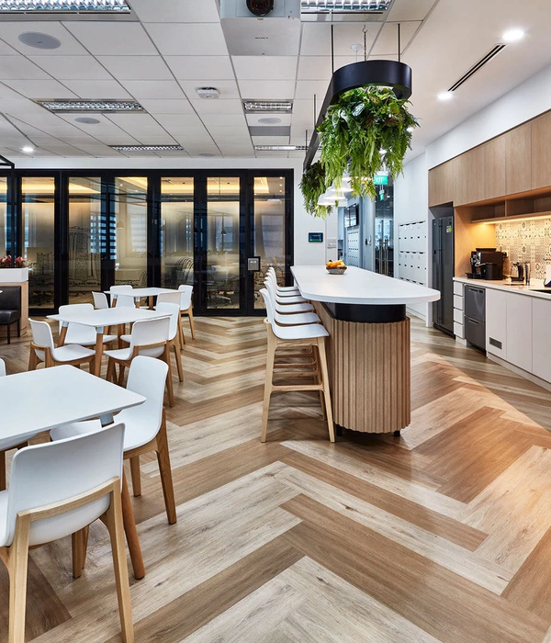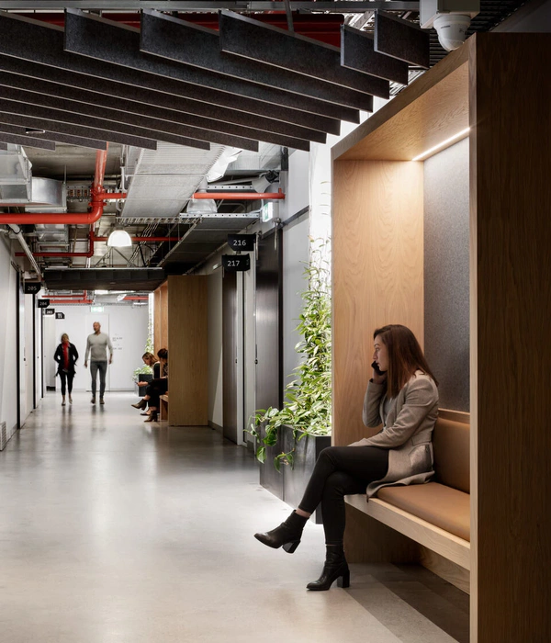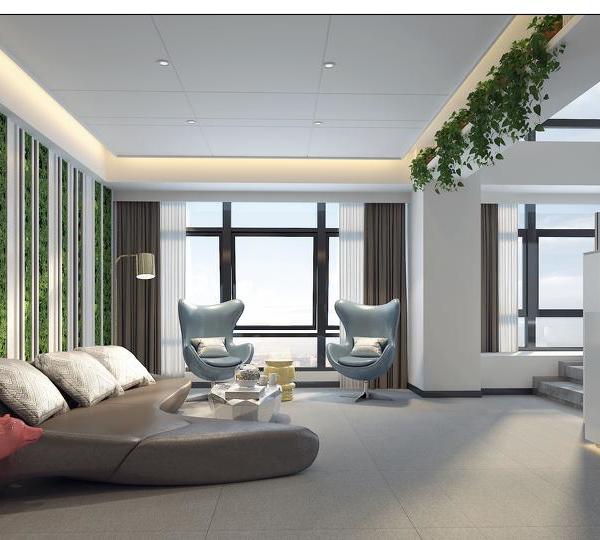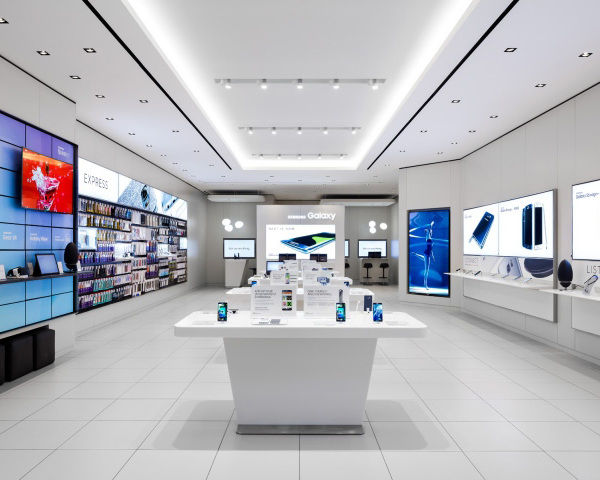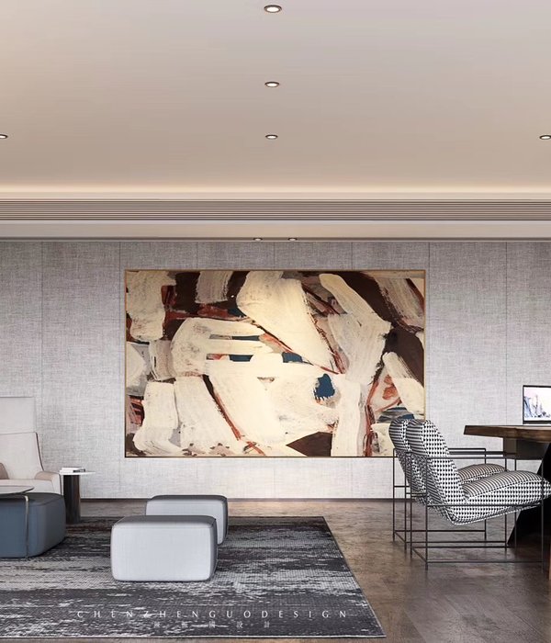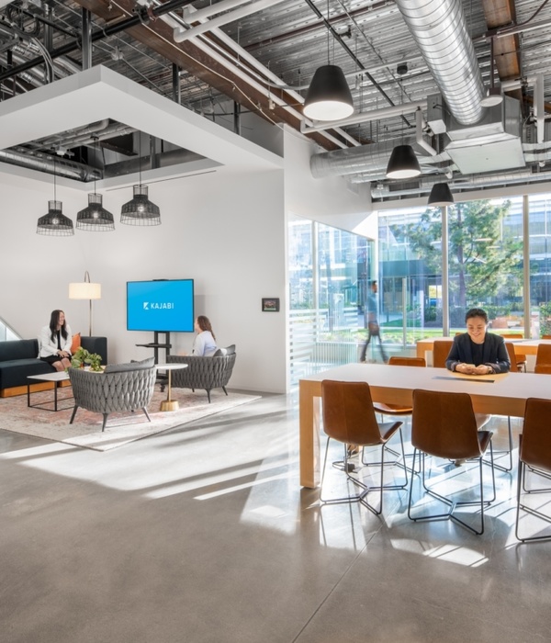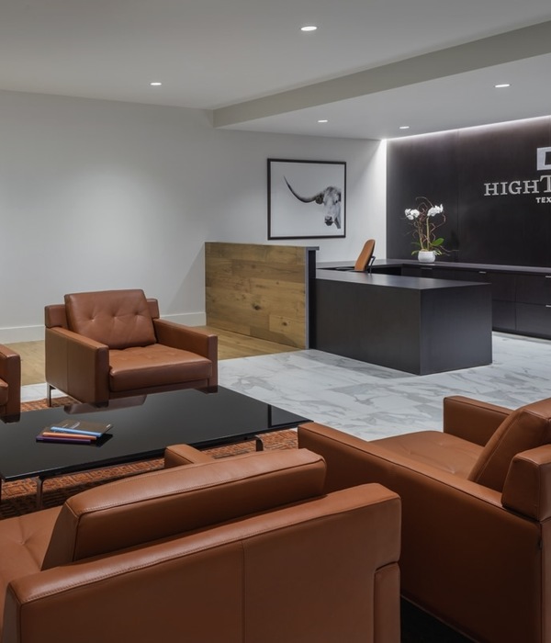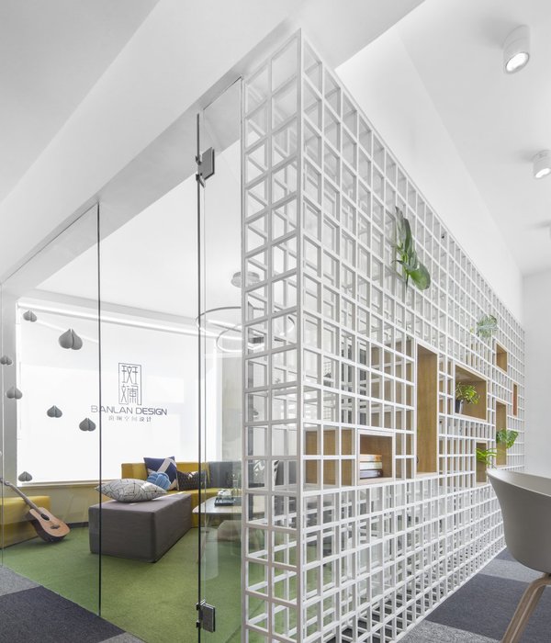- 项目名称:南方科技大学行政楼
- 地点:中国广东省深圳市南山区
- 业主:南方科技大学
- 建筑设计:筑博设计建筑工作室
- 项目负责人:黎靖
- 项目团队:张甜甜,黎靖,冯茜
- 设计时间:2010
- 施工时间:2010 – 2012
- 用地面积:7210㎡
- 建筑面积:6500㎡
- 建筑摄影:钟乔,唐杨
非常感谢
筑博设计
,
钟乔
Appreciation towards
Zhubo Design Zstudio
&
Zhong Qiao
for providing the following description:
南方科技大学行政楼,来自中国的筑博设计建筑工作室钟乔团队
项目设计理念:
1. 让朱校长“去行政化”的学校管理理念贯穿整个设计,让办公空间回归到仅仅是办公。
2. 让南方建筑真正适应南方气候。以三个围合的小院落式办公空间簇拥成团。因为它窄,有拔风的烟囱效应,因为它小,让院落大部分时间处在阴影里。架空的底层则负责导风入室。
3. 让行政事务变得更开放和平易近人。
项目意义:
彻底剥掉中国近代“行政办公楼”的官式外衣,以谦虚的姿态把中心让给校图书馆,让到达图书馆的公共开放步行捷径直接从行政办公楼中间穿越。
1.President Zhu’s “de-administration” idea is the linkage throughout the entire design what makes work space back to nothing but work.
2.To adapt to the southern climate, we create three courtyards within the office area. Not only get we the draft effect, but also bring people the continuous shades because of its narrow and small scale. What the lift-up space on ground floor use for is to produce the chamber ventilation.
3.We tend to make administrative affairs much more open and approachable.
Aiming to connect with the library directly and conveniently, we strip away the official facade of modern administrative buildings, and replace it of a modest attitude. Meanwhile, it plays a sub-central role to the library.
项目基本资料:
工程名称:南方科技大学行政楼
地点:中国广东省深圳市南山区
业主:南方科技大学
建筑设计:筑博设计建筑工作室
项目主持设计:钟乔
项目负责人:黎靖
项目团队:张甜甜,黎靖,冯茜
合作团队:筑博设计 深圳区域公司
设计时间:2010
施工时间:2010 – 2012
用地面积:7210㎡
建筑面积:6500㎡
建筑摄影:钟乔,唐杨
Basic Information
Project Name: Administrative Office Building of South University Of Science And
Technology Of China(SUSTC)
Architects: Zhubo Design Zstudio
Location: Nanshan District ,ShenZhen, Guandong Province, China
Design Director: ZhongQiao
Project Director: Li Jing
Architecture Designers: ZhangTiantian,Li Jing, Feng Qian
Collaborator: Zhubo Design Shenzhen Company
Client: South University Of Science And Technology Of China(SUSTC)
Design: 2010
Construction: 2010 – 2012
Site Area: 7210sq.m
Floor Area: 6500sq.m
Photographs: ZhongQiao,TangYang
MORE:
筑博设计建筑工作室
,
钟乔
Zhubo Design Zstudio
&
Zhong Qiao
,更多关于他们:
{{item.text_origin}}

