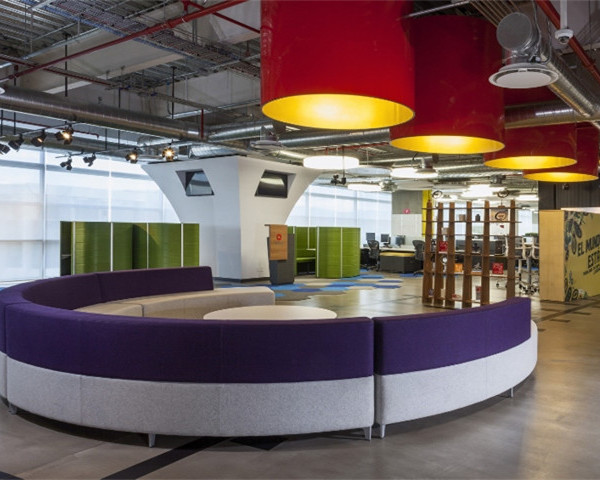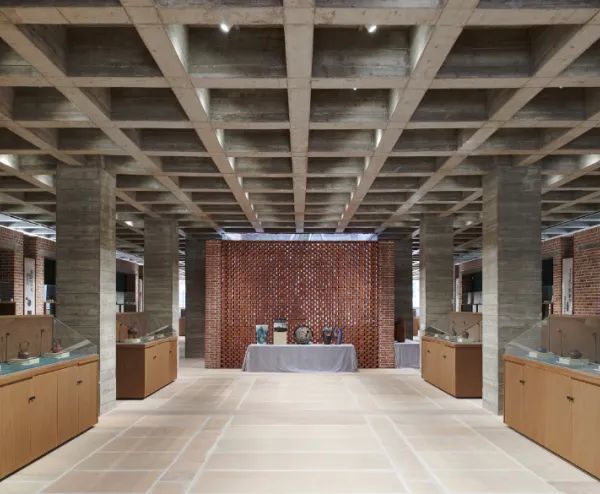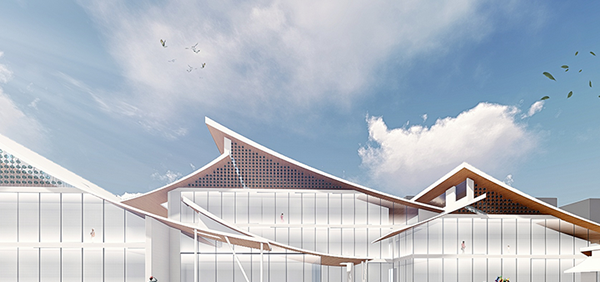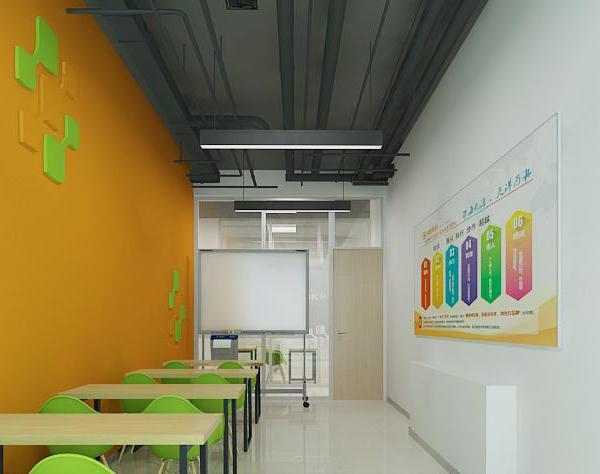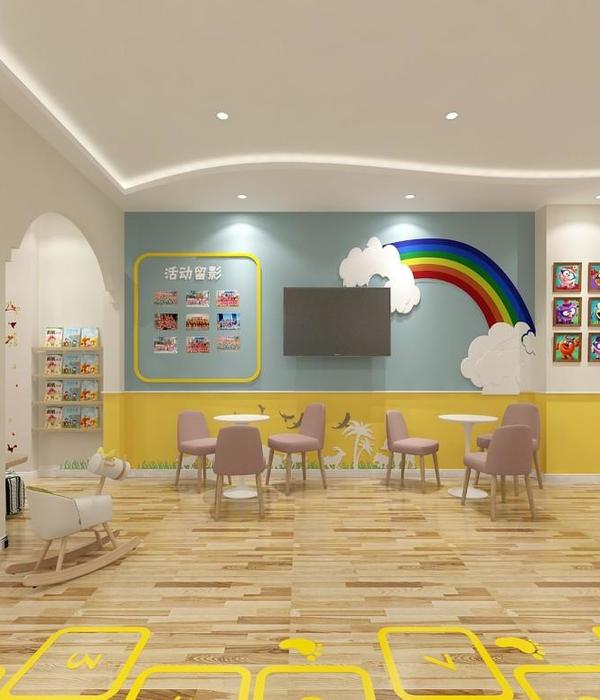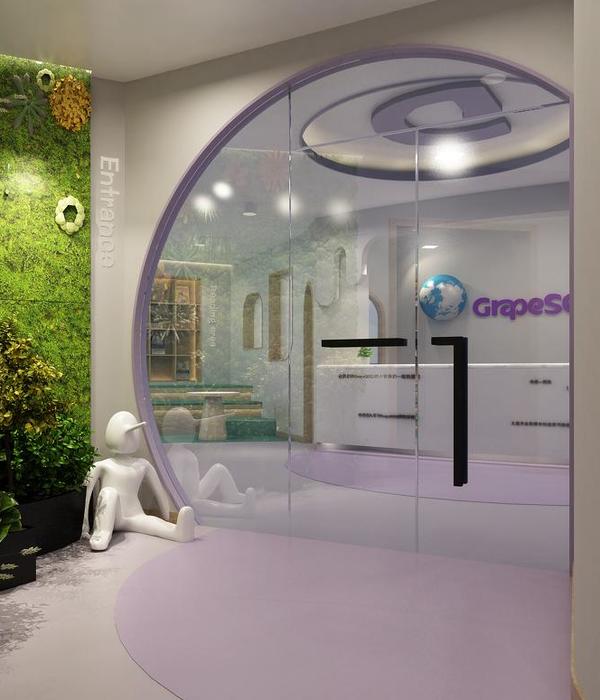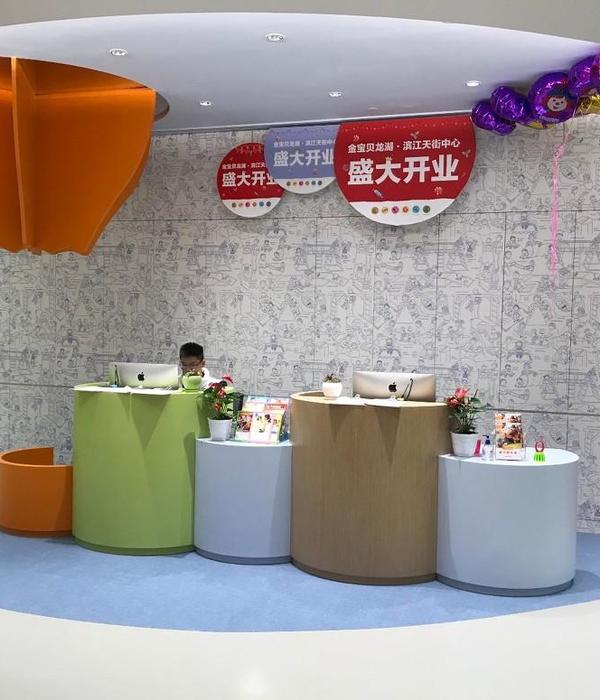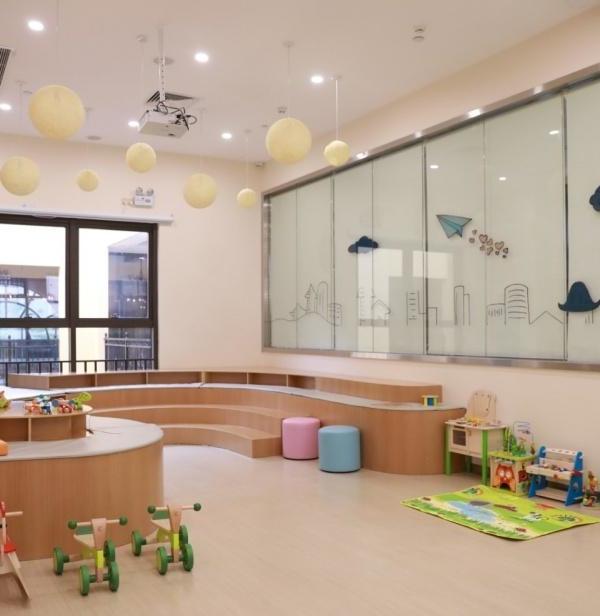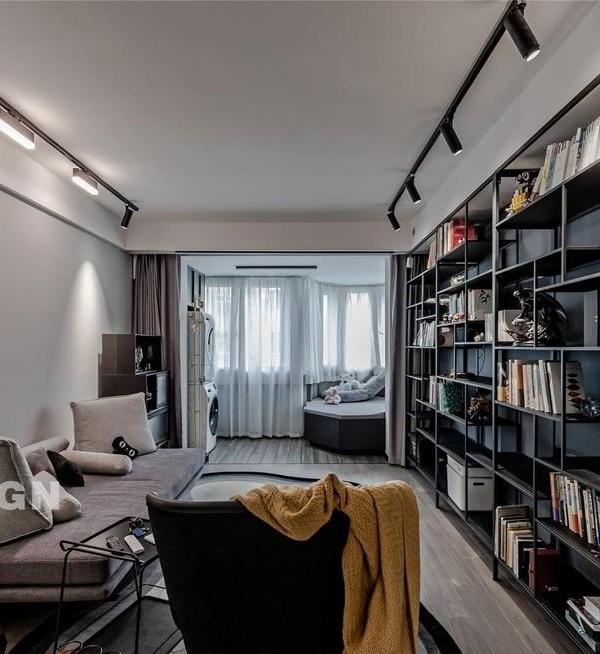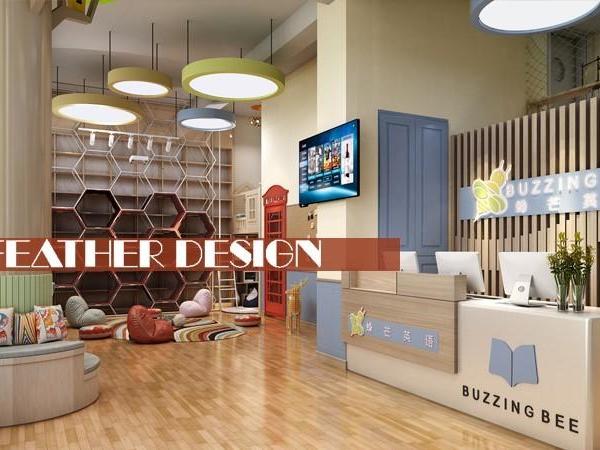城市里大部分咖啡空间只限于喝咖啡,缺少体验过程。项目设计中,调整新的空间消费形式,把咖啡制作区域和消费区域分开,客人减少受咖啡师操作机器的声音影响。根据原建筑的条件,把一二层的局部楼板打开,让空间形成互通关系,利用二层斜顶创造不同尺度的空间,营造即开放又私密的环境关系。尝试用同一个色调的不同材料:地砖、皮革、铝板、涂料,通过灯光投射,使空间产生微弱的色块变化。
Most of the coffee space in the city is limited to drink coffee, lacking the experience process. In this project, the new space consumption form is adjusted to separate the coffee production area from the consumption area, and the guest is less affected by the sound of the machine operated by the barista.According to the conditions of the original building, Open the partial floor slab of the first and second floors to allow the space to form a mutual relationship, The use of the second floor sloping roof to create different dimensions of space, creating that is open and private environmental relations.Besides we try to use different materials of the same color: Ceramic tile,skin, aluminum plate, paint, through the light-transmitting projection, there is weak color block changes slightly.
▼室内空间概览,view of the interior space ©罗文翰
项目位于热闹的商业街,逆向思维设计隐藏的外观,阳光透过树木照射在灰色铝板上,营造丰富的变化。外观设计了一块长7.5米高,1.8米宽的落地玻璃,客人能感受阳光在一天中不同时段映射产生的视觉效果。尝试在商业设计中去品牌化的方式,没有招牌,却在空间强化品牌理念。
The project is located in a lively commercial street, with a reverse design that hides the facade, let the sun shines through the trees on the gray aluminum panels to create a rich change. The facade uses a 7.5-meter-high, 1.8-meter-wide floor-to-ceiling glass that allows guests to experience the different visual effects of sunlight mapping at different times of the day. Try to brand in commercial design, without signboards, but strengthen the brand concept in space.
▼店铺外观,立面不设招牌,external view of the cafe without signboards ©罗文翰
入口设计一个凹型空间,满足遮阳避雨的功能,也形成建筑形态的变化。无缝的玻璃,让经过的顾客能清晰看到室内效果,玻璃门使用店名“来回”二字,在门外用“来”字,寓意迎接客人,门内用“回”字,客人离开时寓意再次回家。
The entrance is designed with a concave space to meet the function of sunshade and rain, and also to change the architectural form. The seamless glass allows the passing customers to clearly see the indoor design. The glass door be labeled the name of the brand “LAIHUI”, the word “LAI” is used outside of the door to symbolize the welcoming of guests; the word “HUI” is used inside of the door, represents guests will return home soon when leaving.
▼入口设有凹形空间,concave space at the entrance ©罗文翰
新零售空间,强调的是人在空间的行为动态和感受,整体以灰色为基底,让空间功能更加纯粹,顾客更加关注视觉空间感受和产品。6.5米的吧台与4米的黑胡桃木条,烘托了原建筑深长的空间特点。地面以深浅两色瓷砖铺设,丰富空间效果也强调了空间特点,楼梯中空位置设计一颗3.6米高的植物,它即软化了空间关系,也营造了楼梯往上延伸的效果。
The new retail space emphasizes the dynamics and feelings of people’s behavior in space. The whole design is based on gray, which makes the function of space more pure, and customers pay more attention to visual space experience and products. 6.5 meters of bar and 4 meters of black walnut, foil the original building long space characteristics.The ground is paved with two layers of light and dark tiles. The rich space effect also emphasizes the space characteristics. The 6.4-meter-high plant is designed in the hollow position of the stairs, which softens the spatial relationship and creates the effect of the stairs extending upwards.
▼一层空间,吧台与黑胡桃木条凳烘托空间特点,first floor space, bar and black walnut bench enhances the characteristics of the space ©罗文翰
▼吧台,不同深浅的灰色丰富空间,bar, different levels of grey color enrich the space ©罗文翰
▼楼梯间,staircase ©罗文翰
▼6米的植物营造向上延伸的效果,the 6-meter high plant creates the effect of extending upwards ©罗文翰
拆除建筑部分楼板,形成一、二层连接的空间关系,铝板墙体延伸到二层贯穿于整个空间。原建筑的楼梯改为三段转折的形态,楼梯与厨房连接的墙体上设计一个长型窗口,顾客走楼梯时可以看到厨房的操作情景,丰富顾客的体验感。
The floor of the building is demolished to form a spatial relationship between the first and second floors. The aluminum plate wall extends to the second floor and runs through the entire space. The staircase of the original building was changed to a three-section turning pattern. A rectangular window was designed on the wall connecting the stairs to the kitchen. When the customer walked the stairs, the operating scene of the kitchen was seen to enrich the customer’s experience.
▼空间分析图,space analysis ©安森设计
利用原建筑斜顶立柱结构的关系,建立四个不同的空间形态,分隔墙塑造“窗”的造型,空间通过造型之间互相连接,形成丰富的空间关系。
Using the original building sloping column structure, four different spatial forms are created. The dividing wall shapes the shape of the “window”, and the space is connected to each other through the shapes to form a interesting spatial tension .
▼从楼梯上到二层,“窗”连接不同空间,come up from the staircase, the space is connected and defined by “windows” ©罗文翰
▼ 长桌休闲区,long table seating area ©罗文翰
▼半围合区,semi-enclosed seating ares ©罗文翰
▼围合区,enclosed seating area ©罗文翰
空间以灰色调为主,三种深浅度,四种材料形成空间层次。三个不同深浅度的颜色强化了空间效果,地面深浅灰色的瓷砖、立面深灰色的铝板、座位浅色的皮革、一层吧台深灰色的人造石材,互相之间形成对比和呼应,微弱的材质转换,呈现丰富的空间效果。在灰色基调上种绿色植物,点缀了整体空间色彩,让空间生机勃勃。
The space is dominated by gray tones, three shades, and the four materials form a spatial hierarchy. Three different shades of color enhance the space effect, the ground dark gray tiles, the dark gray aluminum facade, the light-colored leather, the dark gray artificial stone on the floor, contrasting and echoing each other, the faint color conversion of the material gives a rich spatial effect. Green plants are planted on gray fundamental key, embellish integral space color, let the space be full of vigor and vitality.
▼空间中使用不同深浅的灰色材料,grey materials in different tones used in the space ©罗文翰
▼绿色植物点缀灰色空间,green plants embellish the grey space ©罗文翰
材质之间运用两种收口方式完成,一种是凹缝,一种是密拼缝,凹缝强调空间的结构关系,密拼缝强调块面关系。
The material is finished by two kinds of closing methods, one is a concave seam, the other is a dense seam, the concave seam emphasizes the structure of the space, and the dense seam emphasizes the block surface.
▼不同的收口细节,details of different closing methods ©罗文翰
▼平面图,plans ©安森设计
{{item.text_origin}}

