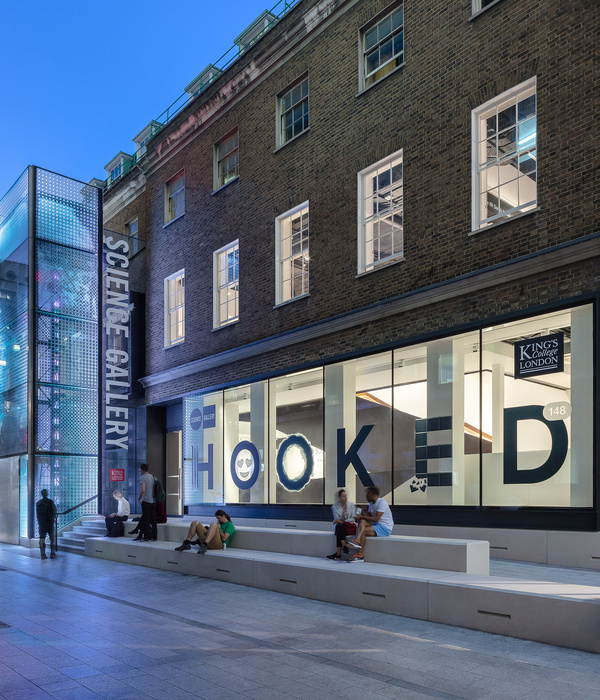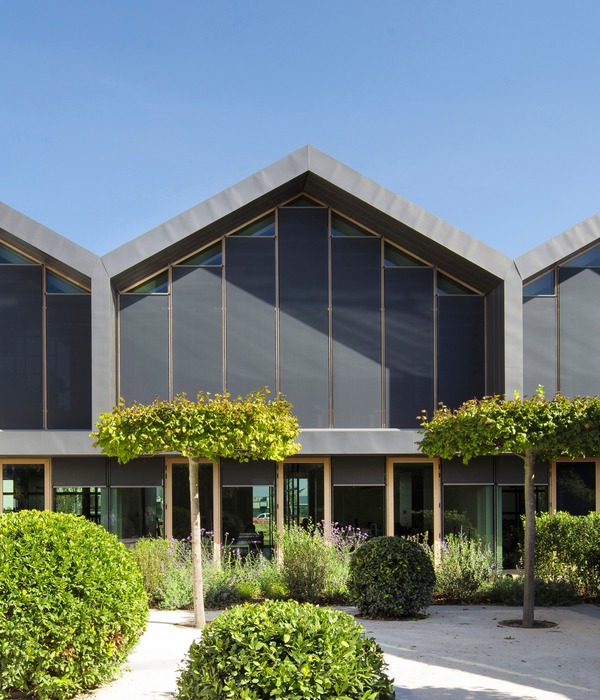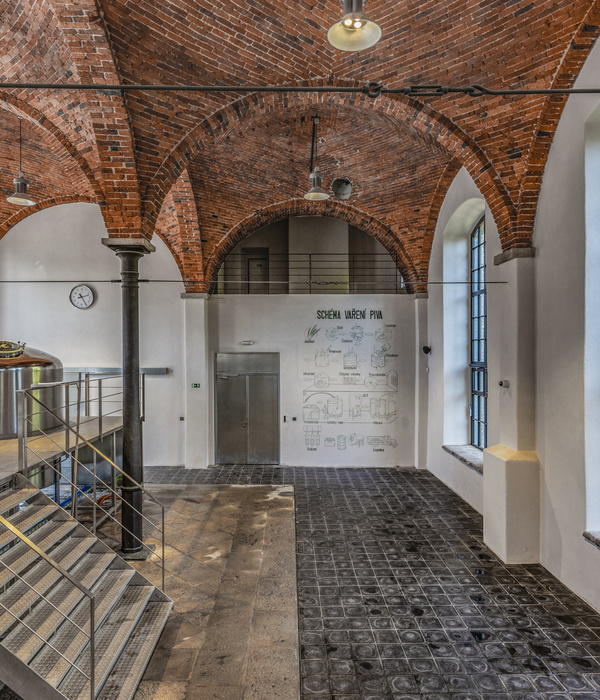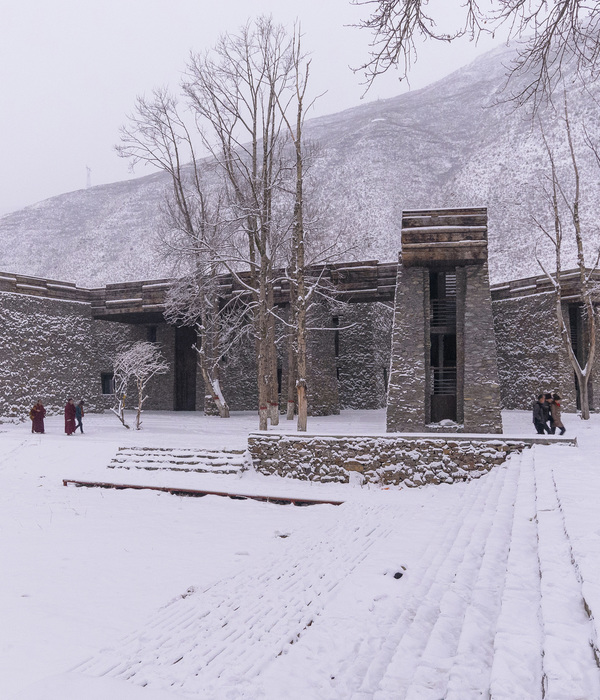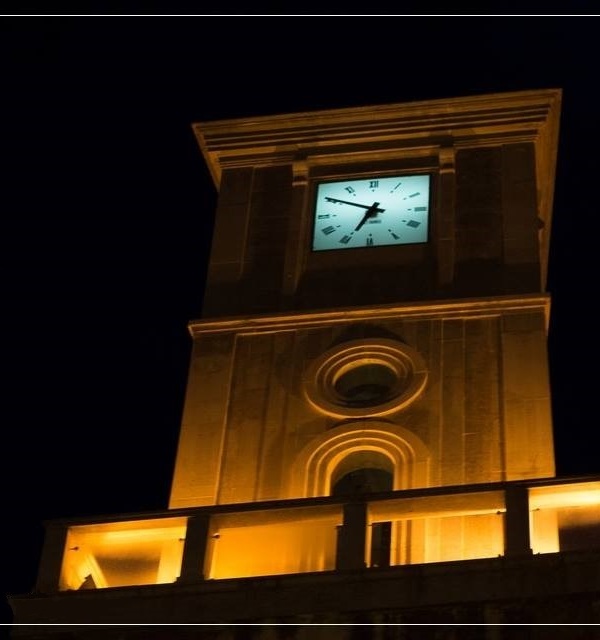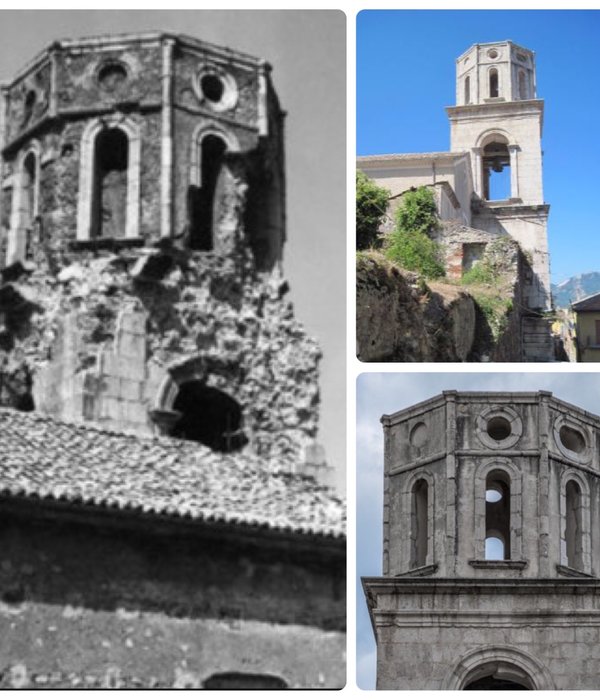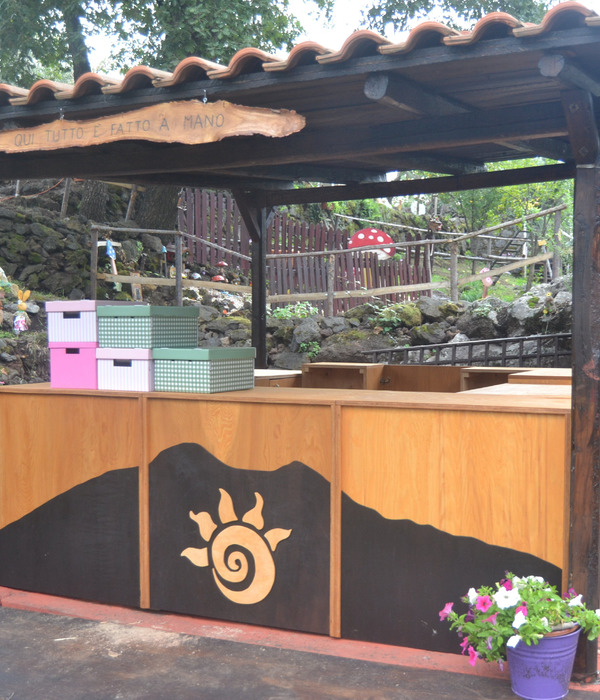南粤古驿道是对广东省境内现存的古代交通通道体系进行挖掘和再利用,经过现代规划,连接城乡、经济发达与欠发达地区,实现现代交通网络基础上的特色旅游线路连接。
以广州为中心,面向宽广的南中国海,古驿道承载了岭南历史上的文化互动。本项目所处潮惠下路段是古代自广州通向粤东沿海通道的一段。项目内容是对通道上的古代遗存点进行修复和符合当代再利用的设计,主要涉及的遗存类型包括驿站、关口、茶亭、碑亭、庙宇及石刻等。
▼场地鸟瞰,Site aerial view ©象城建筑
South China Historical Trail Project is to develop and reuse the existing ancient routes of Guangdong into featured tourist routes based on the modern traffic network, with the aim to connect urban and rural areas, the economically developed and underdeveloped regions.
The Historical Trail, with Guangzhou as the center and gearing toward the broad South China Sea, served as the cultural interaction medium in Lingnan in the history.
The lower section of Chaohui where the project is located was a section leading from Guangzhou to eastern Guangdong in ancient time. The Project focuses on the conservation and reuse design of several sites in South China Historical Trail, including Posts, Passes, Pavilions, Temples and Carvings, etc.
▼项目区位,Project Location ©象城建筑
国际古迹遗址理事会(ICOMOS)文化线路宪章提出了文化线路遗产反映了历史上不同地区、不同族群、不同文化的互动的价值认识,强调对文化线路上多样的地理、环境、文化、景观与路线、节点的关系的保护。
设计围绕对象的历时性和目标的共时性展开,采用恢复历史景观体验的设计手法,重塑“线性文化遗产”中遗存“点”的通过体验和标志性。
The Cultural Route Charter of International Council on Monuments and Sites (ICOMOS) puts forward that cultural route heritage reflects the value of the interaction between different regions, different ethnic groups and different cultures in history, and emphasizes the protection of the relation of diverse topography, surroundings, culture, landscape in different routes between historical sites.
The design strategy is to focus on the diachronic nature and synchronic nature of the target to reemphasize the trafficability experience and iconic posts in the historical routes of the “linear cultural heritage” by design techniques that restore historical landscape.
▼节点分布图,Sites Layout ©象城建筑
▼节点类型分析图,Diagram of Site Types ©象城建筑
「时」:尊重不同时代层叠累积形成的历史线路与节点,对遗存本体仅做最小限度清理与加固,保持历史遗存真实性。 「空」:尊重场地的地形地貌特征,延续并强化原历史遗存与古道的空间关系。 「风」:新加构筑物材料工法与地方风土相和谐,尊重本地居民文化传统与使用需求。 「景」:采用景观化的处理手法,新加构筑物尽可能轻质可逆,构成线性遗产上的驻留节点。
CULTURAL ROUTES IN HISTORY: Keep and protect the authentic layering of the routes and sites, and reinforce the structure of the heritage in a minimal intervention. LOCATION AND TOPOGRAPHY: Maintain and intensify the topography relationship between the heritage and the route. VERNACULAR MATERIALS AND DETAILED DESIGN: Respect local tradition, community demands and vernacular materials when adding new building materials. SCENIC EXPERIENCE FROM MOUNTAIN TO SEA: Use landscape techniques to imbed reversible new structure for tourist demands.
▼项目概览,Project Overview © 广州里外视觉影像
宋存庵保存了传说为南宋末陆秀夫在鲘门停留时的题刻“壮帝居”,香火存续至今。驿站的修缮改造,在尊重地方庙宇与当代仪式活动上,整理并重建了建筑群的体量和轴线。
Songcun’an Temple keeps the inscription “Zhuangdiju (壮帝居)” for Lu Xiufu from the end of the Southern Song Dynasty when he stayed at Houmen. The temple still has worshippers. The restoration of Songcun’an Temple is based on both the historical form and local ceremony to reconstruct the scale of the architectural complex.
▼宋存庵驿站,Songcun’an Temple Station © 广州里外视觉影像
▼宋存庵驿站设计概念,Design Concept of Songcun’an Temple Station ©象城建筑
▼宋存庵入口修缮前后对比,Entrance of Songcun’an Temple Before and After Restoration © 广州里外视觉影像
▼宋存庵边路修缮前后对比,Roads along Songcun’an Temple Before and After Restoration © 广州里外视觉影像
▼宋存庵后进修缮前后对比,Interior of Songcun’an Temple Before and After Restoration © 广州里外视觉影像
驿亭遗址是古驿道上有关地形的重要标识。驿亭遗址的修缮改造,保持遗存所在位置与标高,保障遗存安全性,遗存本体以清理和必要的修补为主,充分保留各时代对遗存的干预痕迹,增加必要的加固性新结构和新遮蔽。
The post and pavilion sites on Historical Trail are significant topography marks, so the restoration projects are confined to necessary clearance, restoration, reinforcement structures and shelters while maintaining the location and elevation of sites, aiming to guarantee the safety of sites, maximally maintain the intervention traces left by time.
▼驿亭鸟瞰,Aerial View of Posts and Pavilions ©象城建筑
新加结构主体不接触遗存本体,结构选型可逆,结构尺寸以满足最低限度干预的新功能使用为底线。为避免误读历史信息,新设计结构与遗存本体结构有所区别以便识别,同时注意形式、材料、色彩、质感尊重历史环境、地方风貌协调。
The new structures are independent of the historical sites, adopt reversible forms, and the dimensions meet the principle of minimum intervention. In order to avoid misreading historical information, the new structures should be distinguished from the historical structure. Meanwhile, the form, material, color and texture should respond to historical environment and local landscape.
▼驿亭设计概念,Design Concept of Posts and Pavilions ©象城建筑
▼羊蹄岭西关遗址,West Section of Yangtiling Ridge ©象城建筑 & 广州里外视觉影像
▼羊蹄岭西关遗址,West Section of Yangtiling Ridge ©象城建筑 & 广州里外视觉影像
▼羊蹄岭“勤耕节用”遗址修缮前后,Qingengjieyong Section of Yangtiling Ridge Before and After Restoration © 广州里外视觉影像
▼羊蹄岭东关遗址修缮前后,East Section of Yangtiling Ridge Before and After Restoration © 广州里外视觉影像
▼羊蹄岭兵营遗址修缮前后,Barracks of Yangtiling Ridge Before and After Restoration © 广州里外视觉影像
▼南山岭茶亭遗址修缮前后,Tea Booth of Nanshanling Ridge Before and After Restoration © 广州里外视觉影像
本项目驿道于山海之间穿行的地形和景观体验,在潮惠下路段君子岭段产生了最戏剧化的体验可能。驿道在跨越君子岭隘口后,转向泗马岭水库,面朝整个鲘门港红海湾。在此间,有一方乾隆年间的碑文面朝港口而立。作为背景的,是粤东与珠三角之间重要的分水岭莲花山脉东缘。为强化山海间的风景体验,设计围绕碑文与隘口重新组织了景观与建筑,新建观海亭标识出此处的独特风景。
These routes which shuttle between mountains and sea present the most dramatic experience of Junziling Ridge along the lower section of Chaohui. The routes lead to Simaling reservoir after crossing Junziling Ridge pass, and present the whole Houmen bay. There stands a stone tablet from the reign of Emperor Qianlong, which faces the bay and leans against the east edge of Lianhua Mountain, which is a watershed of Eastern Guangdong and the Pearl River Delta. A new pavilion is designed to intensify the visual catchments from mountain to sea on Junziling Ridge.
▼观海亭,Sea View Pavilion © 广州里外视觉影像
▼观海亭设计概念,Design Concept of Sea View Pavilion ©象城建筑
▼观海亭“山—海”互看关系,Mirror Images of Sea View Pavilion between Sea and Mountain ©象城建筑 & 广州里外视觉影像
▼观海亭建设前后,Sea View Pavilion Before and After Construction © 广州里外视觉影像
▼观海亭望山观海,Landscape of Sea View Pavilion © 广州里外视觉影像
入口驿站主要提供历史景观的第一印象,并为古驿道的利用提供必要的标识、活动场地和服务设施。
The entrance station provides a first impression of the historic landscape on route, and provides necessary signage, venue and service facilities.
▼古剪翠庵入口驿站鸟瞰 Aerial View of the Entrance Station of Gujiancui’an Temple ©象城建筑
▼古剪翠庵入口驿站,Entrance Station of Gujiancui’an Temple © 广州里外视觉影像
▼古剪翠庵入口驿站廊下,Corridor to Entrance Station of Gujiancui’an Temple © 广州里外视觉影像
▼古剪翠庵入口驿站廊下,Corridor to Entrance Station of Gujiancui’an Temple © 广州里外视觉影像
▼项目更多图片
{{item.text_origin}}


