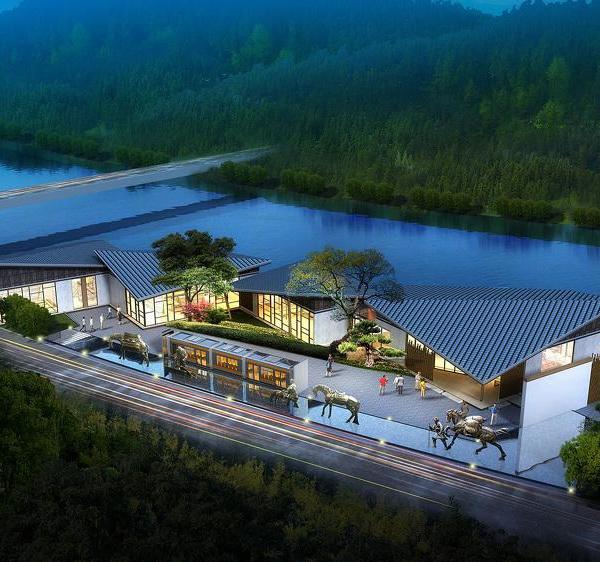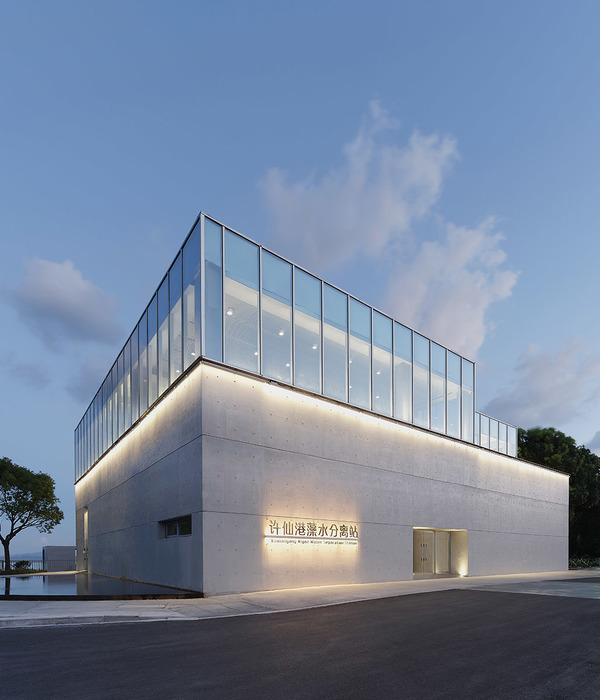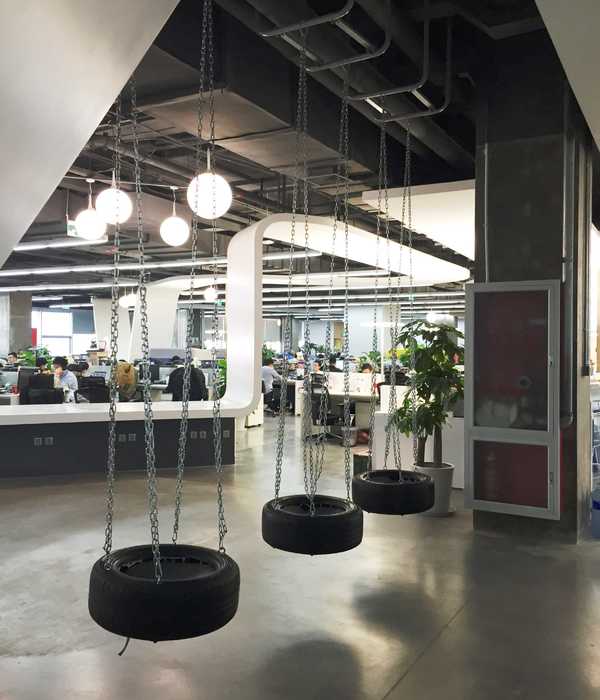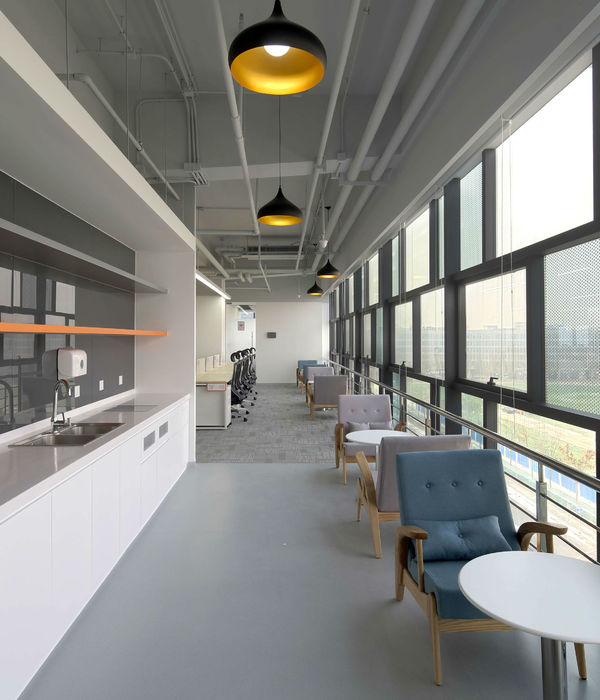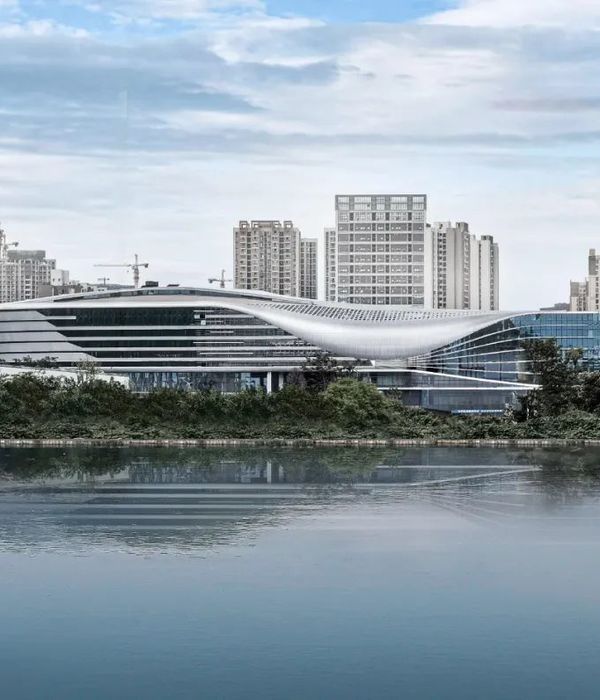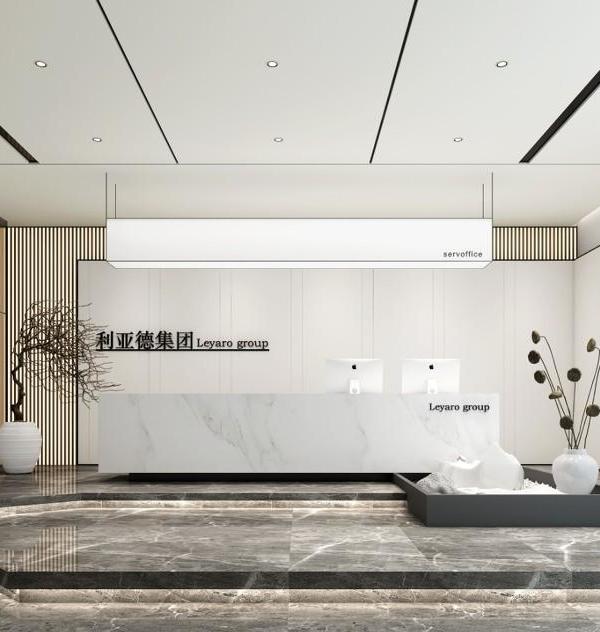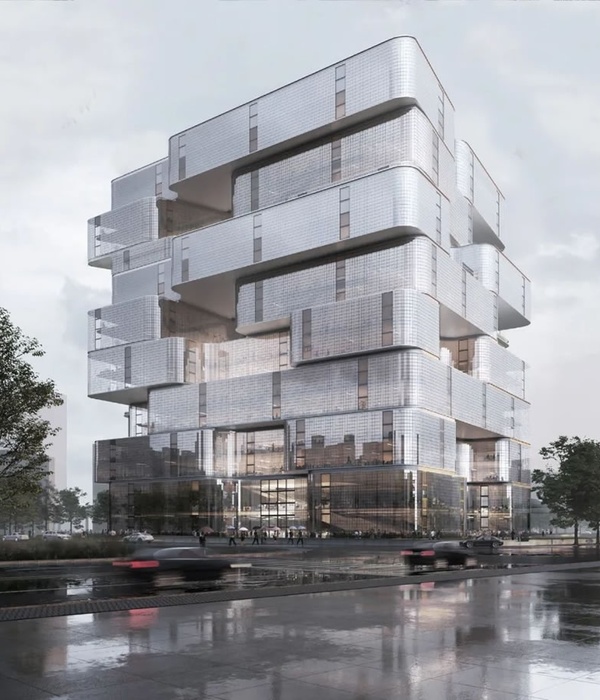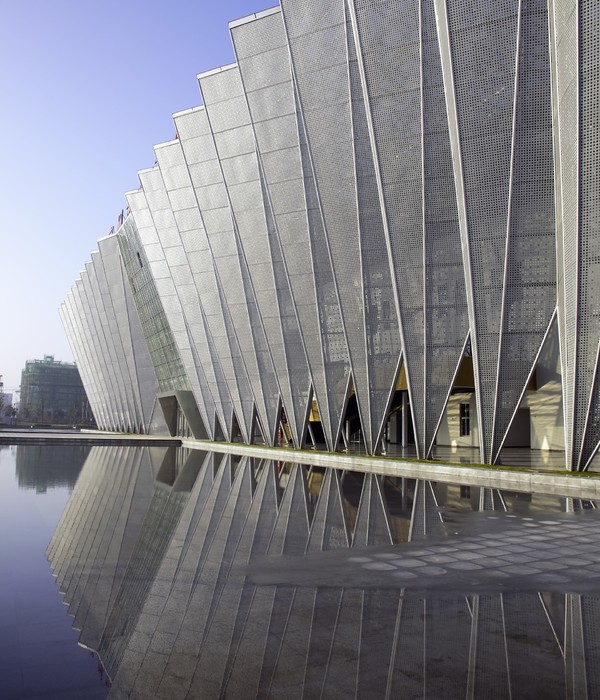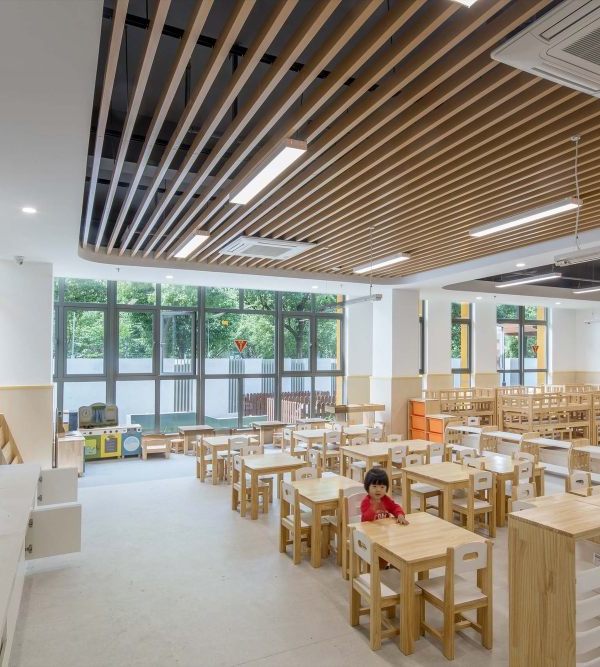A significant new addition to the cultural landscape of the UK’ s capital; Science Gallery London is an extraordinary project that fuses the innovative programme of Science Gallery International with the research strengths of King’ s College London. LTS Architects was appointed by the client, King’s College London to design the new Gallery and unlock the full potential of the site. Housed within the Grade II* listed Boland House, part of the original Guy’s Hospital, opposite London Bridge Station, the Gallery will engage visitors with a programme blending science, art, and technology.
The building has an inward-looking Georgian façade, but the brief demanded permeability and openness to draw in foot traffic from the neighboring station. The client required a flexible, adaptable space, clear navigation of the entrance and ease of access for temporary exhibitions. Given the historic sensitivities of the site, it was a refurbishment driven by balancing the simple functional requirements of the brief with the complexity of working with a listed building. The architectural response opens up the building, positioning the main entrance within the streetscape, rather than inside the courtyard and carving out a large glazed opening from the masonry façade to act as a ‘shop front’ revealing the exhibitions and activities within.
The interventions are sympathetic to the original building, using the same palette of materials as the listed facade, yet stretching and molding them into an entrance sequence formed of contemporary architectural elements. A long cast stone seat wall draws visitors into the Gallery from the north and completes the Portland Stone plinth of the building. The goods lift tower, fundamental to the workings of the gallery, is placed within the street, cloaked with dynamically edge lit lasered glass panels. The long seat wall folds from outside to in, allowing a seamless transition through the generous main atrium into the Gallery which stands more than a meter above street level. In a deliberate move, it addresses a natural axis with the underground station exit which realigns the Gallery entrance with one of the oldest thoroughfares in London - Great Maze Pond.
Inside the volumes are open and continuous with spaces that can be lit, closed off or opened up at the whim of a curator. This enables ultimate flexibility so that the galleries can change their aspect completely from one exhibition to the next. The ground floor, which is used as a café space and shop by day can be reconfigured with ease to turn into an events space at night. The project also provides a lecture and performance theatre and events facilities as well as a re-imagined Georgian Courtyard which will house cultural and academic events. The Courtyard was previously used as a car park but is now a fully restored and accessible public square.
{{item.text_origin}}

