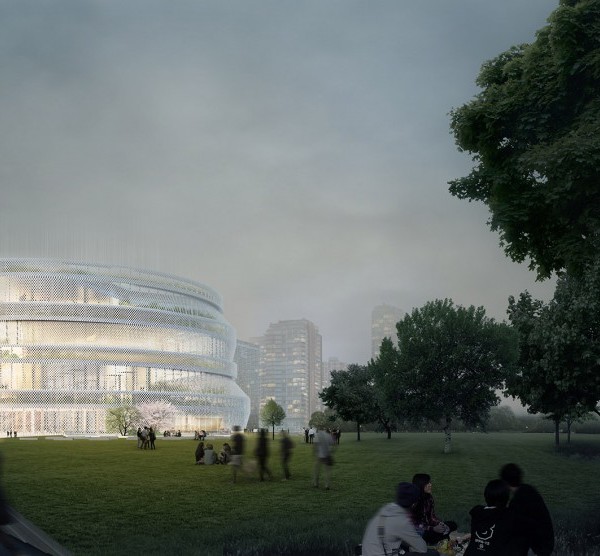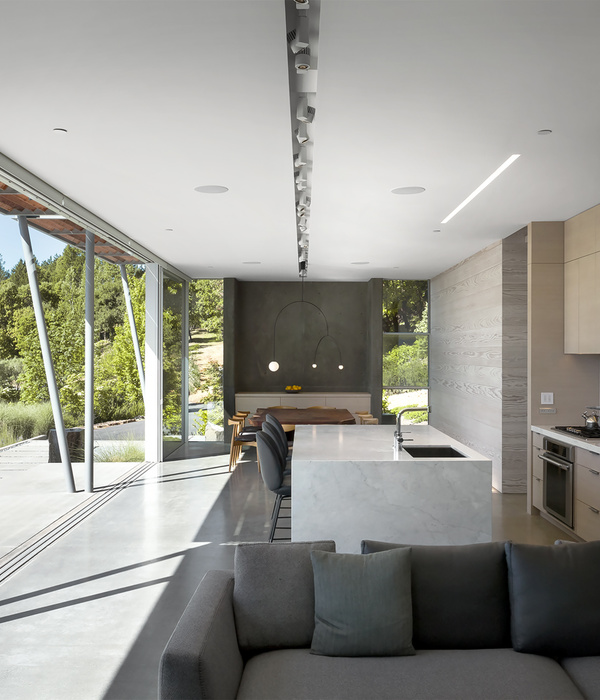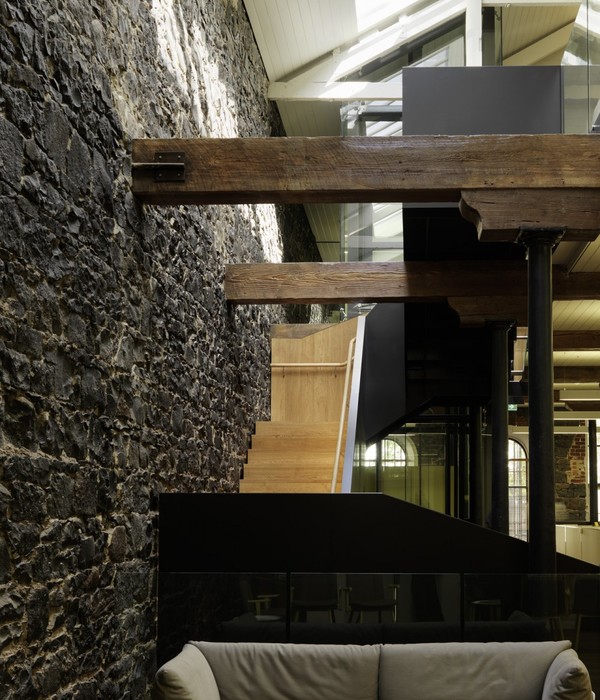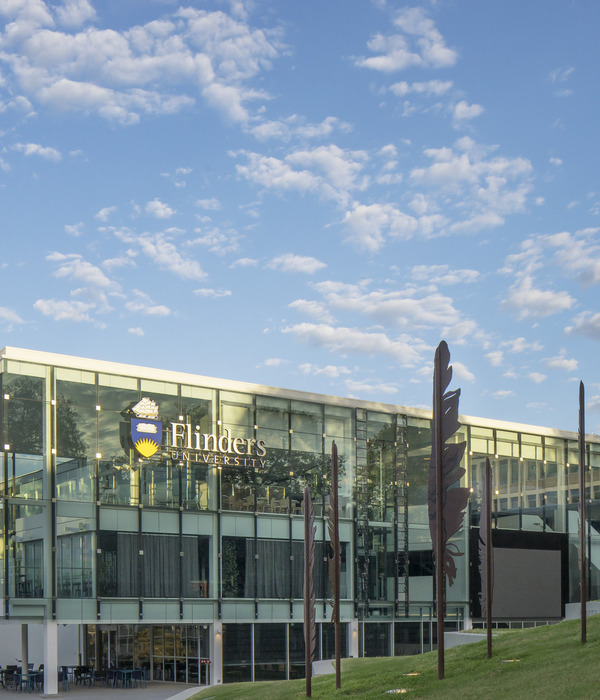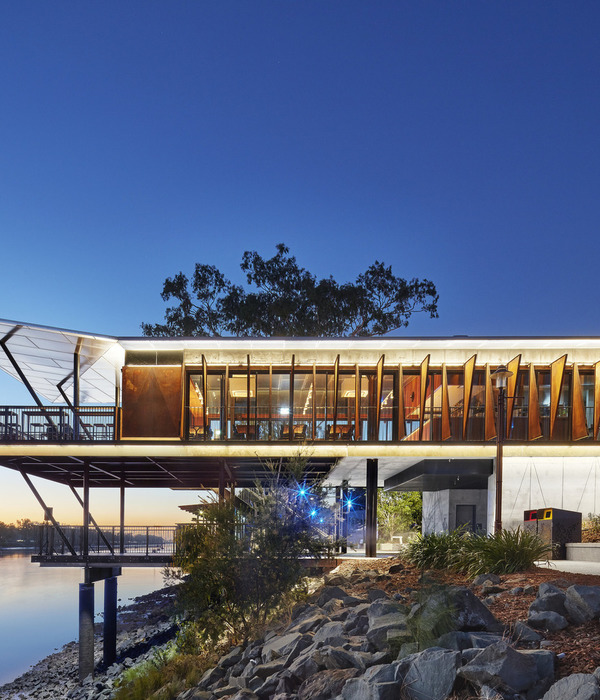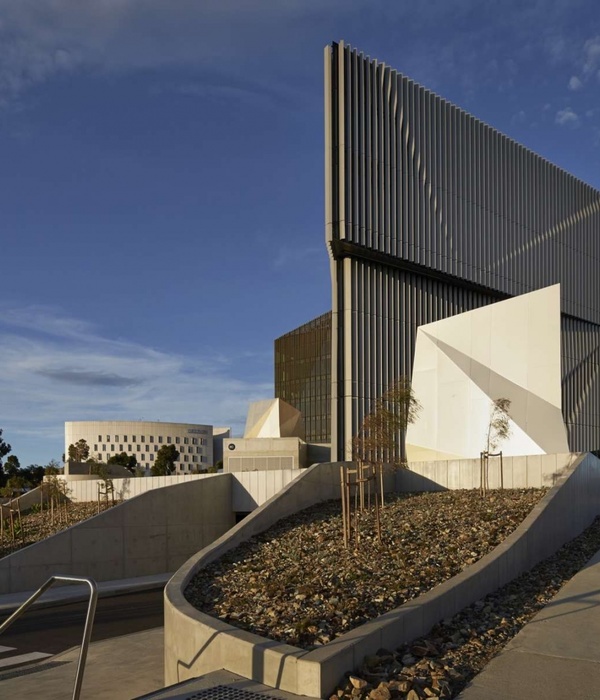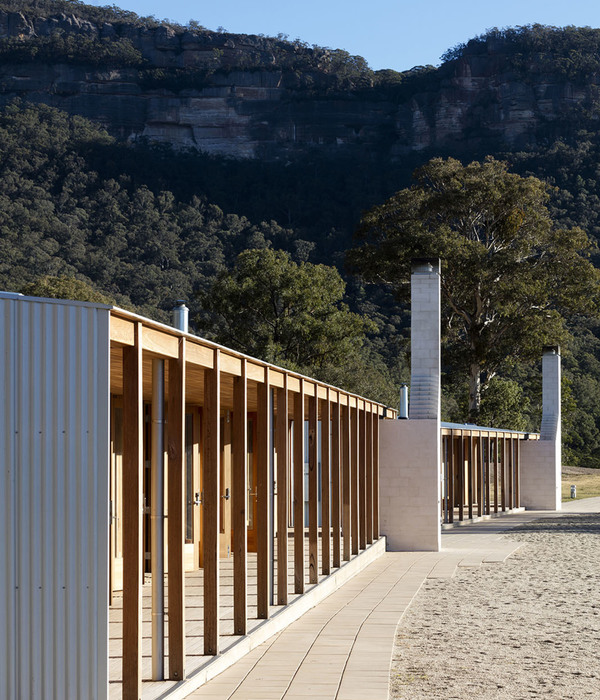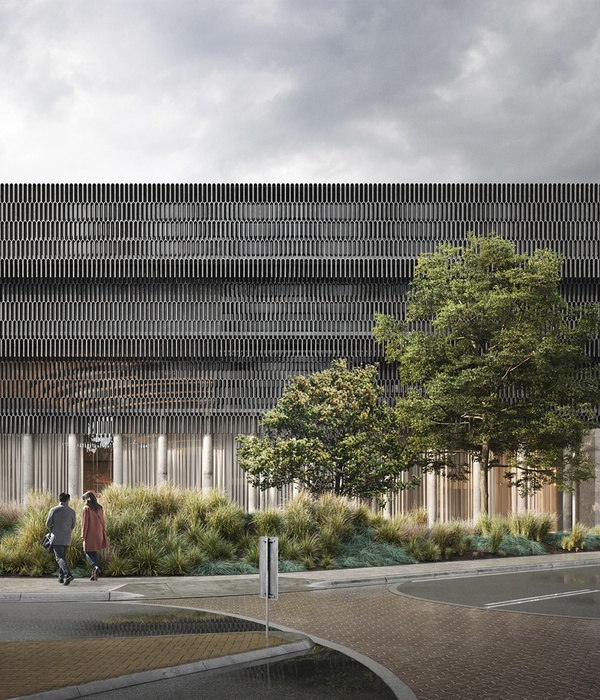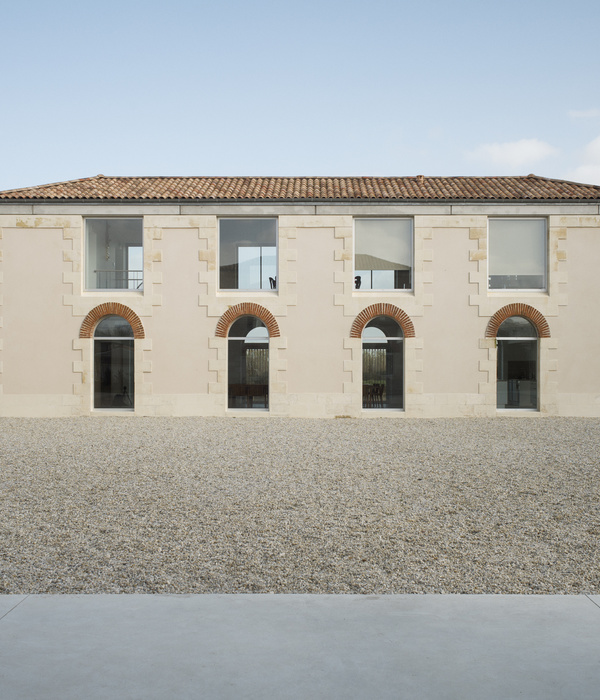安徽省池州市石台县的奇峰村,位于牯牛降风景区的山腰。第一次去现场,便是坐车沿陡峭的盘山路绕了一个多小时进的村。 村口高耸着两株银杏,胸径目测需2-3人合抱;据说有千年树龄。村前一片平整的农田,种着一人多高的庄稼;白墙黑瓦的农宅依山而建,奇峰村便逐渐隐退至山间竹林里。
On the mountainside of Guniujiang Resort sits Qifeng Village of Shitai County, Chizhou City, Anhui Province. Our first visit there took us an hour’s drive around the steep and winding mountain roads.
At the entrance of the village stood two ginkgo trees, which were said to be over 1,000 years old, with trunks so strong that at least two or three people were needed to encircle one. Flat farmlands with crops as tall as a man stretched in front of the village, and farmhouses with white walls and black tiles lined along the hillside.
Qifeng Village seemed to have receded into the bamboo groves in the mountain.
▼奇峰村全貌,aerial view to Qifeng Village
初入奇峰村,村里的房子透着一股简朴实用的拙劲儿。没有徽州古镇宅院的复杂格局,没有名家大户里木雕屋架装饰,只有写满年代感的小青瓦的坡屋顶,方洞窗,偶尔的一点披檐和山墙,就是精心的点缀。
村口的房子多为公共建筑,如碾坊、农具库、公社队屋等;村民住家则藏在后山深处。
On first sight, houses in the village revealed roughness simple and practical. Unlike Huizhou courtyards with complex layout and mansions with delicate decorations, the village houses stayed simple with black-tiled pitched roofs and square windows revealing a sense of time, while draped eaves and gable walls were the only decorative elements.
Buildings at the entrance of the village were mostly for public use, such as mills, tool storage rooms and the commune’s house, while villagers’ homes receded deep into the mountain.
▼东南角全景,project overview from southeast
▼西南角屋顶,roof top view from southwest
队屋曾经是奇峰村生产大队的公共用房。室内有两层:底层用于储存农具、加工粮食,囤积材料;二层用来开会及劳作中途的休息。
现如今随着农村的凋敝,一层存放的农具显然已久未使用,倒是停了好些摩托车,成了临时车库,二层也因年久失修漏雨而空置。但在杂物的间隙中,仍能看到木柱底部考究的石柱础,也能在瓦片漏光的二楼,近距离观察到木屋架中清晰的榫卯木作。这些榫卯木构,应该是当年本地工匠的杰作,直白而朴实。木梁、木椽子,还留着加工前树干的曲线轮廓,榫孔卯头虽然看起来雕刻得随意、没有装饰,却也合乎木作原理,多数都未糟朽损坏,仍可堪用。梁柱和墙上满是毛笔或粉笔留下的木工草稿,还有政治标语,成为一套写在房子里的村史资料。
▼改造前建筑外观,the original building
The two-storied commune’s house was once a public place for Qifeng Village’s production brigade. The lower floor was used for tool storage, crop processing and material hoarding, while the upper floor was used for meetings and breaks between working shifts.
Nowadays, with the withering of villages, the tools in the first floor were idle, and a few motorcycles turned the space into a temporary parking lot. Moreover, the second floor was unoccupied due to rain leakage and lack of maintenance.
However, the fine stone plinths under the wooden pillars could still be seen through the gaps between the piled-up stuffs, and we could take a close look at the simple and straightforward mortise and tenon work on the roof truss, which could be described as masterwork by local craftsmen in the old days. The curves of the tree trunks could still be seen on the wooden beams and rafters, and the mortise and tenon work, though seemingly random and decoration-free, were made in compliance with the principles of carpentry and mostly undamaged and usable now.
Carpentry drafts and political slogans written with chalks and ink brushes were all over the beams, pillars and walls, serving as a record of the village’s history in the house.
▼改造后东北角内街夜景,inner street on the northeast side after renovation
这样的房子,对村民或许是鸡肋,但对于设计师却是可打磨的璞玉。安徽的古村落与自然的关系,总有些天然的默契,布局上切合地形,道路和排水体系应地就势,建造规模也多紧凑合宜,不多占农田绿地。
在这样对自然敬畏和对自我克制的徽派哲学里,更新古村的最好方式,当然不是拆旧建新,更不是无节制的占地盖房。我们尝试将留存的队屋,通过整修和适度的改造,重新服务于村里的现代生活,而不再是封尘于历史、只能远观的老古董。此为“无建斯建”。
Such a house might seem to be of little value to villagers, but for architects, it was just like an uncut jade to be carved into great works.
Ancient villages in Anhui Province are always in some sort of inherent harmony with nature, with their layouts, roads and drainage systems in compliance with the terrains. Besides, the scales of the villages are mostly compact in an appropriate way for less farmland occupation.
In the context of a philosophy featuring awe for nature and self-restraint, the best solution to village renewal would never be building new houses over old ones, not to mention undisciplined occupation of land. Instead, we proposed renovation and moderate transformation of the preserved commune’s house, so that it can serve people’s life once again, rather than be deserted and forgotten like an old-fashioned article. We call such a project a “buildingless building”.
▼剖面透视图,sectional perspective
在这样的前提下,队屋的更新,需要同时服务于村里人和村外人。对常驻的村民,它是休闲聚会、喝茶聊天的公共客厅;对外来的游客,它是展示村史和特色的村史馆。
现场调研后对队屋的现状评估结果如下:整体木结构,大木作保存良好,仅有少数木梁柱表面腐朽,可打磨或局部替换;小木作(主要是门窗)多数已腐朽变形,基本没有保留价值,需全部替换;建筑外墙虽为填充砖墙,却因长年疏于维护,砖缝的粘土砂浆脱落得厉害,室内外多处砖墙缝隙暴露,需重新勾缝并加固。
因此改造的策略,遵循以下的原则:
Under this premise, the future commune’s house should be used by both villagers and visitors. For local residents, it would be a public lounge where they can gather and chat over a cup of tea. For visitors from outside, it would be a museum showcasing the history and features of Qifeng Village.
After on-site survey of the house, the status of the house could be described as follows: The overall timber structure and structural carpentry were in good condition, with just a few timber beams decayed on the surface, which could be polished or partially replaced. Joinery and non-structural carpentry work (mostly doors and windows) were generally deformed and should be replaced completely. On the exterior brick-filled walls, the clay mortar in the brick joints was mostly detached due to lack of maintenance, with lots of exposed brick joints in need of jointing and reinforcement.
As a result, our renovation strategies were made in accordance with the following principles:
▼改造前室内外原貌,exterior and interior before renovation
01. 以结构加固和外墙屋面的修复为主, 解决老屋漏雨,透风,结构安全隐患等基本问题。
Focus on structural reinforcement and the restoration of exterior walls and the roof, so as to eliminate air leakage, wind leakage and potential structural risks.
在着手修整前, 设计师和工匠们先检查了一遍队屋木结构和墙体的现状,确定了以下几个最要紧部位的修复方法:屋面,木构架和外墙。原屋面为单层小青瓦防水, 漏点较多,需增加屋面木望板和卷材防水层,再搭瓦。原主体木构架,柱子和大部分主梁保持得还算完好,只需将局部的腐朽和发霉部位打磨;椽子因为挨着瓦片,多数朽得厉害,故决定全边更换。原建筑外墙上的窗洞很小, 有的甚至是砖头大的通风孔, 考虑到安徽夏热冬冷的气候特征,在屋顶上对应的每个柱跨内增加了一个侧高窗, 以加强室内四季的通风,尤其在春夏季,避免过度潮湿闷热影响室内使用环境。
▼剖面改造前后示意,section before and after renovation
Before getting down to the renovation work, the designers and craftsmen checked the status of the timber structure and walls, and decided on renovation methods for the most crucial parts, including the roof, the timber frame and the exterior walls.
On the roof, only one layer of small black tiles were laid for rain proof, where lots of leakage points could be found. As a result, new timber roof boarding and waterproof membranes would be laid underneath the tiles.
As for the main structure, the pillars and most main beams were well preserved, with only a few decayed and moldy spots to be polished. Most rafters were decayed as they were close to the tiles, so all of them would be replaced.
The original openings on the walls were small, among which were some ventilation holes no larger than a brick. Considering the local climatic feature of hot summers and cold winters, new clerestory windows were added, one at each column span for better ventilation, especially in spring and summer with excessive heat and moisture.
▼修复后屋面及侧高窗,clerestory windows were added to the roof
▼改造后东立面,east facade after renovation
外墙部分是徽州地区常见的砖砌加白灰粉刷,粉刷面有若干裂缝,白灰脱落处能明显看到砖之间的砂浆灰缝已空。砖墙的结构弱化最容易发生在砖缝,故与结构咨询专家商量,最好能给砖墙重新勾缝,以加强砖墙的整体性。
队屋的外墙面,简直就是一本微缩历史笔记,在白灰粉墙上留有简单的传统彩绘,大跃进时期口号,还有文革时期为免于破坏被塞入外墙的抱鼓石等等。为了保留这些信息,外砖墙重新勾缝后,抹灰的部位尽量避让了“历史遗迹”区,让时间的痕迹能从建筑的外皮,一层层的读取。
▼内街,inner street
On the exterior brick walls with white-ash paintings, built in the most common way in Huizhou region, some cracks could be seen on the surface, and the joints of bricks underneath were already empty as the mortar had gone off.
As the brick joints were highly relevant to structural weakening, we consulted structural experts and suggested re-jointing of the brickwork for better structural integrity.
The exterior walls were just like a miniature history note, with simple traditional paintings, slogans of the Great Leap Forward period, and drum-shaped bearing stone tucked in the walls to avoid destruction in the Cultural Revolution.
To preserve all the information, the ash painting avoided the areas with “historic records”, so that people can read these information of the past layer by layer from the skin of the building.
▼修复后入口屋檐,ceiling of the entrance
02.
用对原有空间做减法的方式,增加多样化的使用模式,提高利用率。Do “subtraction” to the original space for more diversified functionality and higher efficiency.
队屋的原状,是两层满铺,楼梯解决在中部一个柱跨开间内,二层靠屋檐的末跨,净高不足1.3m,几乎无法使用。故改造中,将沿外墙的末跨打通为通高吹拔;最重要的改动,是将最端头的一跨两侧实墙打通,去掉二层楼板,形成两层通高的内街,再将楼梯置于此跨,把原来的室内空间变成公共穿行的内街。不仅增加了展厅与公众的接触面,让人不进室内就能在内街里观展,不进展厅就能用上二楼的公共空间。这些处理,让一层的村史展厅和二层的村民活动中心可独立管理,分开运营。二层的村民活动区借助吹拔与底层展厅也能互为对景。实现了一个空间,两组经营,多种模式的使用可能性。
▼平面改造前后示意,plan before and after renovation
▼屋顶鸟瞰,rooftop view
The original commune’s house had two floors covering all spans, with the staircase located in a span in the middle. The span neighboring the eave had a net height less than 1.3 meters, forming an unserviceable space. So we transformed the space at that span into a double-height one.
Plus, at the span on the opposite side of the house, we made some very crucial changes: walls on both sides of the span, as well as the floor slab of the 2nd floor were removed to form an interior double-height “street”, where the staircase were relocated. In this way, the formerly interior space was transformed into a public street, enlarging the interface between the hall and the visitors, as well as enabling people to have an overview of the exhibition on the 1st floor and get to the public space on the 2nd floor directly.
Moreover, the 1st and 2nd floor were connected through the double-height space, forming views for people inside both spaces. These measures have made it possible to separately operate the exhibition hall on the 1st floor and the villagers’ lounge on the 2nd floor, presenting a space of “double operation units and multi functions”.
▼入口中庭,entrance atrium
▼布展前展厅,exhibition hall
▼布展后展厅,during exhibition
▼展厅吹拔,double-height space
▼二层村民活动室,villagers’ lounge on the 2nd floor
▼二层改造后木构架,wooden structure after renovation
▼二层吹拔区,double height space on the 2nd floor
▼ 活动室夜间视角,lounge night view
03.
就地取材,加工回用。
Use local materials and focus on recycling and processing.
无论是屋面的青瓦,还是二层简单的木楼板,都是耐久的老材料,只要仔细的拆除回收,对青瓦分拣处理,对木板稍作削切打磨,就能有效的回用。既节省了建造材料,又让改造后的建筑延续原有的历史文脉。这个原则看似简单,执行起来费劲,可谓强拆容易细拆难。最终依靠以本地村民为主的工匠,把屋面上一簸箕一簸箕吊到二层的青瓦,挑选摘拣后分组搬到户外的空地,整齐的码好,为后续的屋面修整做准备。二层的木楼板也是,需仔细拆卸,去钉刨皮,打磨平整后在背阴通风处存好备用。由于改造后二层的面积减少,故原楼板木料去掉处理的折损量正好够用。
▼施工过程,construction phase
From black tiles on the roof to the simple wooden floor on the 2nd floor, durable materials could be found and re-used. For example, the sorted black tiles and the polished wooden slabs can both be utilized, saving building materials while preserving the historic context.
However, this seemingly easy strategy was not easy to implement at all, for targeted and selective dismantling of the building parts was more difficult than demolishing the whole house. In the end, the work was done thanks to the efforts of the craftsmen, who were mostly local villagers.
They took the black tiles from the roof to the 2nd floor with dustpans, sorted them out and then carried them outside to lay them in groups, so that they would be re-used on the renovated roof. The renovation of the floor slab on the 2nd floor was also heavy work. People had to carefully dismantle the floor slabs and remove the nails on them, whittle them, and then store them in a cool and dry place.
Since the area of the 2nd floor was reduced, the amount of the whittled wooden floor slabs could still meet the demand.
▼修复后的石础,the stone foundation after restoration
04.
尽可能的用当地工匠熟悉的工法,将工业化的现代部品构件和施工方式控制在最小范围内。
Adopt techniques that local craftsmen were familiar with, and keep the usage of industrialized building parts and construction methods to the minimum.
这有两层原因。其一,奇峰村处于石台县深山里,物流交通不算便利,工业程度自然也不高。采用工匠熟悉的传统工法,在建造阶段能解决“特殊的配件/材料”不好采购以及师傅们对工业化建造不会做的问题。
和地方工匠接触越多越发现,他们是经验型匠人,连读图都是经验型,图纸看到七七八八就按自己的理解来,不求完全一致。所以超出其经验外的做法,即便设计师图纸画得再细致,也无法要求他们短时间内按图完成,反而会变成不伦不类的半成品。
There were two reasons for this strategy. First, Qifeng Village was located in a remote mountainous area where transportation was inadequate and the level of industrialization was relatively low. Traditional techniques, which local craftsmen were familiar with, could solve problems caused by the difficulty of purchasing specific building parts and the craftsmen’s unfamiliarity with industrialized construction.
As we got to know better about the craftsmen, we found that their work, including the reading of drawings, were all done by experience, which means that they got down to construction work with just a rough understanding of the drawings instead of implementing everything on the drawings. Therefore, anything beyond their experience could not be completed quickly and the result would not be as good as expected no matter how detailed the drawing was.
▼施工过程,construction phase
其二,这一策略在后期运营维护的阶段,能解决“让本地师傅会修”的难题。城里建筑的运营维护,可以依赖厂家的售后维修,依赖大量的专业技术工人;但村里不行,百分之九十的房屋保养,靠的是村民自己。
举个简单的例子,由于配合展陈大厅的灯具是专业射灯,厂家发货时漏了几个配件,本是在城市里是极常见的电器元件,分分钟就能配齐装上;但在村里就得等上几天,到货后再由师傅开车下山到镇上提取。所以队屋改造中所有的门、窗、天窗,都采用最简单传统的插销式开启善,玻璃的安装方式也是传统的木框嵌入式,楼梯的部位除了少量钢结构骨架,其余也都是常见的梁板拼搭连接。
Second, this strategy made it possible for local craftsmen to repair the building by themselves in the phase of operation and maintenance. Unlike the operation of urban buildings, which could be facilitated by manufacturers and professional technicians, the maintenance work in the village was mostly done by local people.
For example, the lighting fixtures in the exhibition hall were provided by a specialized manufacturer, and several parts were missing in the delivery process. It took several days for the missing parts to be mailed to the town at the foot of the mountain, and a craftsman had to drive down the mountain to fetch them.
Considering this, all the doors, windows and skylights were designed with bolted sashes, and the installation of glasses were done with a traditional way, where the glass was inserted in the wooden frame. The installation of staircases was mostly done through the common lap-jointing of beams and slabs except for some steel framework.
▼内街顶棚夜景,ceiling lighting effect
这个策略说着简单,实践起来也不容易。在理想的设计效果和现实的工匠技艺和经验习惯之间,总有几轮往返沟通,各退一步的拉锯,而且设计师还得克制个人审美喜好和工业构造的习惯性做法。
最终队屋呈现的,就是在以上四条改造原则下,项目业主、地方工匠和建筑师三方各自坚持但又互相包容的结果。对设计团队而言,是“无建斯建”最为彻底的一次实践。
村里看似没有新房子的痕迹,但无论是入村的场地景观,还是队屋周边的小巷,以及建筑内外的空间,在此番“微创手术”后都更能融入村民的日常生活、给外来游客更亲切自然的体验。
项目完成后,村民们主动送来了自家珍藏的木雕石刻等老宅构件,各种手抄本的村史文稿,还有农耕生活的各种器物,以丰富村史馆的展陈;把这个公共的房子当做自己家的一部分,闲来招呼朋友上二楼喝茶小聚,让队屋重新归队,活起来。
▼东南角夜景全景,night view from southeast
However, this strategy was easier said than done. There were always gaps between the ideal of design and the reality of the craftsmen’s experience and techniques, so several rounds of negotiation and mutual compromises were inevitable.
Moreover, as architects, we had to restrain ourselves from personal preferences and conventional practices that were highly industrialized. The commune’s house that we finally presented was a result of persistence and compromises by the client, the local craftsmen and the architects.
For our design team, this project was a most thorough practice of our “buildingless” approach. The completion of the project hasn’t left a sign of new building on the village, but the landscape at the village entrance, the alleys around the commune’s house, and the interior and exterior spaces of the building, were all more harmonious with the people’s life and the village, and more friendly to visitors from outside.
To enrich the collection of the historic museum of the village, the villagers spontaneously brought wood and stone carvings of old buildings, manuscripts of the village’s history and farming tools from their houses. They have taken this public place as part of their home, where they can invite their friends to the 2nd floor for a cup of tea.
In this way, the commune’s house became a dynamic place again, reviving its role of serving the people.
▼树下景观,landscape
这一次的实践,让我们有了一些更深的思考和体会。 农村的“没有建筑师的建筑”,折射的其实是这样一种状态:当设计师用他受过训练的思维,扎到农村,不见得真能扎下去,因为农村不见得真的需要他受过训练的那种做法。 如何能对农村朴素的“没有建筑师的建筑”有所反思或者提升,避免直接将城市经验带到农村,尤其是避免把农村当成展示设计师自我的舞台“秀”,是“无建斯建”的一个基本出发点。 在我们看来,对建筑的处理,能让人感觉不到其中刻意而为的设计,却能有舒适自然的体验,就像《道德经》所讲的“大音希声,大象无形”,可能会是当下乡村建设的一种更为贴切的方式。
This project has inspired some in-depth thinking in us. The “architecture without architects” in rural areas has revealed a specific situation where it was very hard for architects with trained ways of thinking to truly “root” himself in the village, for his trained experience was not necessarily what was needed there.
Our intention for the project of “buildingless building” was to provoke reflection and improvement of the simple “architecture without architects” in villages, to avoid applying experiences of our practices in cities directly to rural projects, especially taking the projects as shows of personal styles.
In our opinion, the most appropriate way of today’s village construction should be one that makes people feel at ease in the space without deliberate interference, as described by a famous saying in Tao Te Ching by Lao Tsu:”A great sound is inaudible, and a great image is formless.”
▼村口绿地和银杏树, green area with a ginkgo tree at the entrance to the village
▼平面图,plans
▼剖面图,sections
▼日照分析,daylighting
▼通风分析,natural ventilation
无建斯建——奇峰村史馆
项目信息:奇峰村史馆 项目地点:安徽省 池州市,石台县,奇峰村 建成时间:2018.10.15 建筑面积:245㎡ 建筑设计:SUP素朴建筑工作室/ 清华大学建筑学院 建筑设计团队:宋晔皓,孙菁芬,蒋春雨,陈晓娟,解丹,褚英男,黄致昊 照明设计咨询:清华大学建筑学院张昕工作室 结构咨询:孙晓彦,龚政 室内展陈设计:合肥壹间室内设计有限公司 项目业主方:奇峰村村委会 施工单位:黄山永筑建设工程有限公司 摄影:王睿
Project: History Museum of Qifeng Village Location: Qifeng Village, Shitai County, Chizhou City, Anhui Province. Time of Completion: 2018/10/15 Building Area: 245 square meters Architectural Design: SUP Atelier/ School of Architecture, Tsinghua University Architectural Design Team: Song Yehao, Sun Jingfen, Jiang Chunyu, Chen Xiaojuan, Xie Dan, Chu Yingnan, Huang Zhihao Illumination Design & Consultation: Zhang Xin Studio of School of Architecture, Tsinghua University Structural Consultation: Sun Xiaoyan, Gong Zheng Exhibition Design: Hefei Yijian Interior Design Company Client: Qifeng Village Committee Contractor: Huangshan Yongzhu Construction Co., Ltd. Photographer: Wang Rui
{{item.text_origin}}

