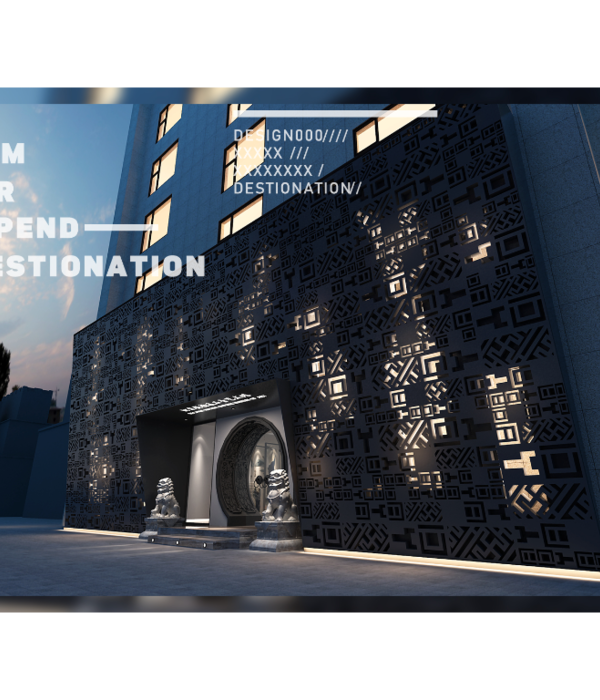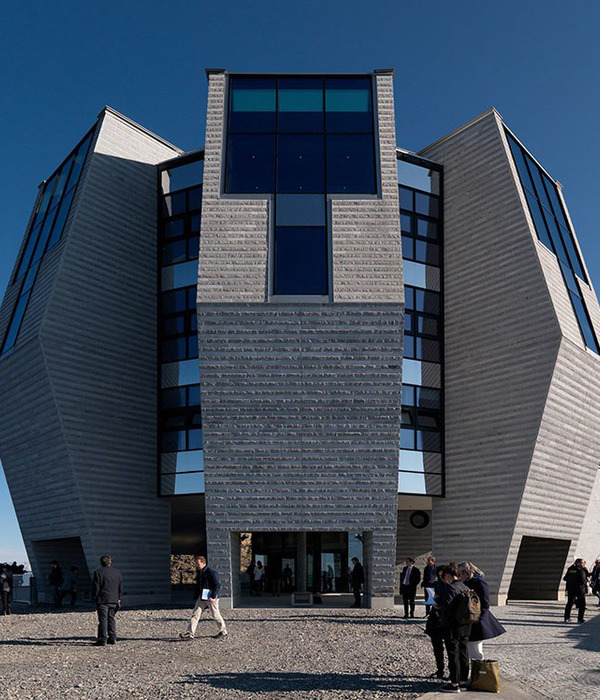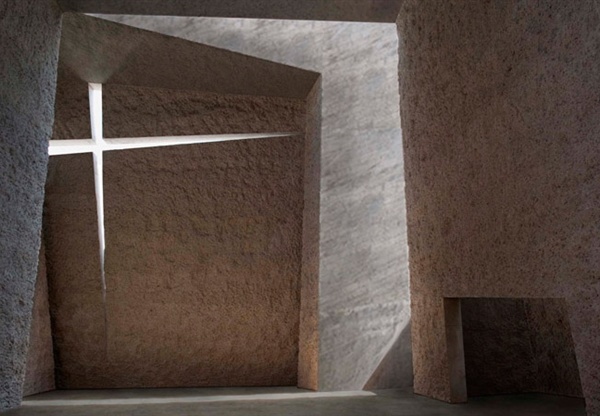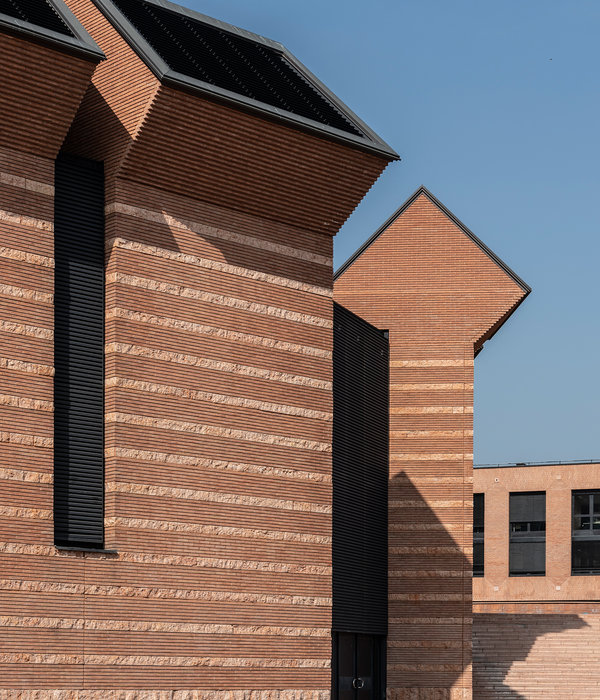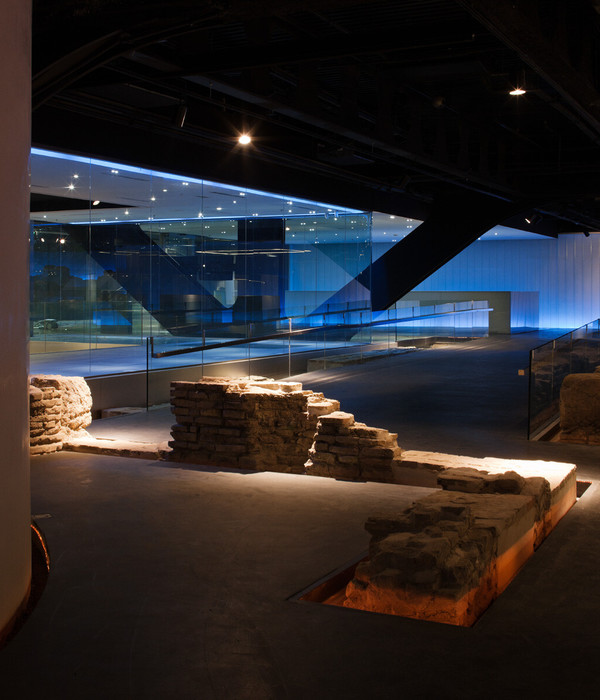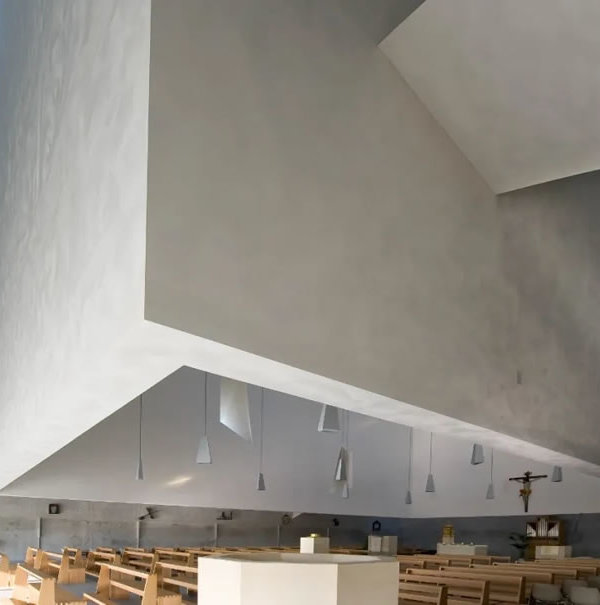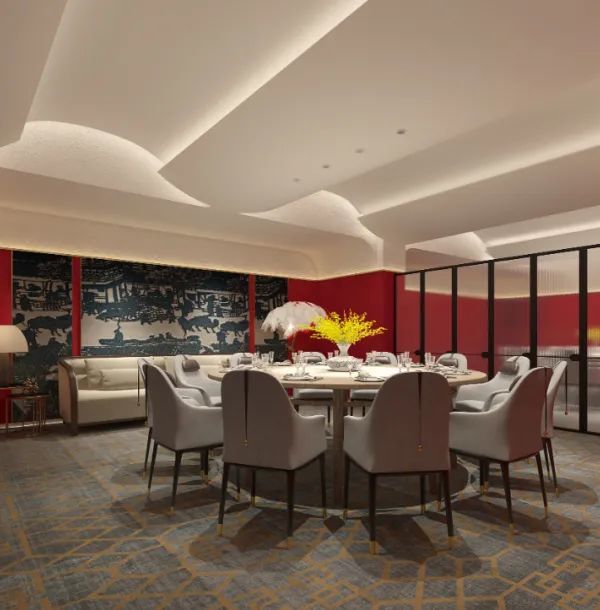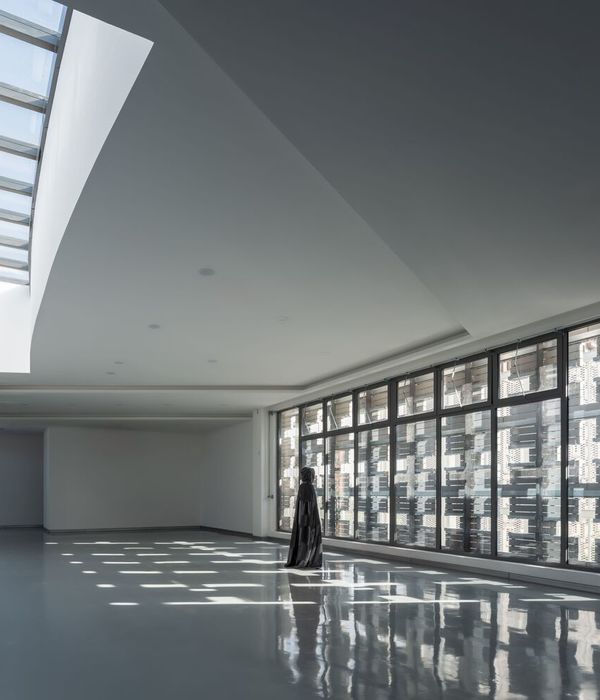Våler位于挪威东南部,是Glomma河河畔的一个小村庄,这片教堂墓园是村内少有的开放型公共空间。在2009年,墓园内建于19世纪的旧教堂被大火烧毁,让当地居民惋惜不已。为了重建教堂,当地教会举办了这次国际竞赛,并收到了来自23个国家的239份参赛作品,成为了挪威竞争最激烈的竞赛之一。设计最大的挑战在于如何让新建筑在重塑宗教空间的同时,成为当地民众生活的一部分。来自Sivilarkitekt Espen Surnevik As的方案最终获得了胜利,并于2015年春季落成。
The open international competition for Våler church is one of the largest in Norway ever, with 239 proposals from 23 countries. The competitions winner proposal where finished spring 2015.
Våler is a small village along the Glomma River. The churchyard is one of the few planned areas of the town centre, and when the old 19th Century church burned down in 2009, people felt the loss very keenly. The all but impossible task of the new church was to recreate the lost space as a frame for significant events in local people’s lives.
▽ 教堂与墓地,church and the graveyard
在建筑的东、南、西、北四个立面,分别有四面长窗从建筑方形的主体量中向外凸起,呼应着旧教堂的十字平面,新建筑的形式与场地的历史发生了直接的对话。
The buildings expression was generated as a direct response to the place, and organised around a quadrat with four oriels pointing north, south, east and west, as an analogy to the old cross-church.
▽ 凸起的长窗,oriels
而新教堂的概念“浴火重生”也暗喻了圣经中的“复活”这一核心主题。建筑沿用了旧教堂的轴线,主入口位于其延长线的末端。和当地多数的建筑一样,教堂的外立面以松木的心材为原料,建筑完全融于背景的森林中。在50年的岁月里,松木的颜色将慢慢变得黯淡,直到生命周期的末端被新的松木板替代。而每一次建筑表皮的更新,都将被看作是建筑的一次新生。
The main story of the liturgy has become the narrative of the church: from fire to resurrection. The new church is placed on the existing processional axis, and clad in straight board of heartwood pine, reflecting the local forest landscape. The natural facades have a long local tradition. Due to climate they slowly get darker before ending up going back to nature. Every fifty years the façade-wood will be renewed and the church will resurrect as new for every new-born generation.
▽ 松木表皮,heartwood pine surface
▽ 教堂与森林,church and the forest landscape
建筑内部空间则以桦木胶合板为主要材料。承重的结构部分被巧妙地“消解”,室内空间显得宽敞而轻盈。建筑以最普通的混凝土铸件为底座。两个高耸的塔楼之下,分别是布道台、礼拜堂和洗礼堂。
The interior is covered in birch plywood. The artistic elaboration in the interior seeks to “eradicate” the reality of the loadbearing structure and achieve an expression of lightness. The towers mark the main liturgical spaces, the church hall and the baptistery, rising from a common cast concrete plinth, the “bedrock” of the church.
▽ 公共空间,church “common”
▽ 礼拜堂,the church hall
▽ 洗礼堂,baptistery
旧教堂残存的基础被转化为墓地中一个纪念性的空间,而新教堂就矗立在其后不远的地方。新教堂不仅是一个宗教性的空间,更是面向Våler全部居民的一个文化场所和开放性的聚集地。
Våler教堂的设计兼顾了建筑的环保性能,被评选为最高级别的节能建筑。这个项目也赢得了挪威建筑行业业界的肯定,获得了“2015年年度建筑”的奖项。
The footprint of the old crosschurch, were made into a memorial as a big grave in the middle of the old graveyard. Behind the memorial the new church rises up. The new church is built as a cultural arena, and open minded gathering-place for the whole community of Våler.
Våler church has an environmental focus and are energy classified with an “A”.
Våler church won the prize for “building of the year 2015” in the Norwegian building industry.
▽ 教堂、旧建筑和墓园,new church, The footprint of the old crosschurch and the graveyard
▽ 总平面图,site plan
▽ 平面图,plan
▽ 剖面图,sections
▽ 立面图,elevations
Client: Våler church-council Location Våler, Hedmark, Norway Architect: Espen Surnevik Landscape architect: Espen Surnevik Interior Architect: Espen Surnevik Structural Engineer: Dr. Techn. Kristoffer Apeland As Artist: Espen Dietrichson Main Entrepreneur: Martin M. Bakken AS
{{item.text_origin}}

