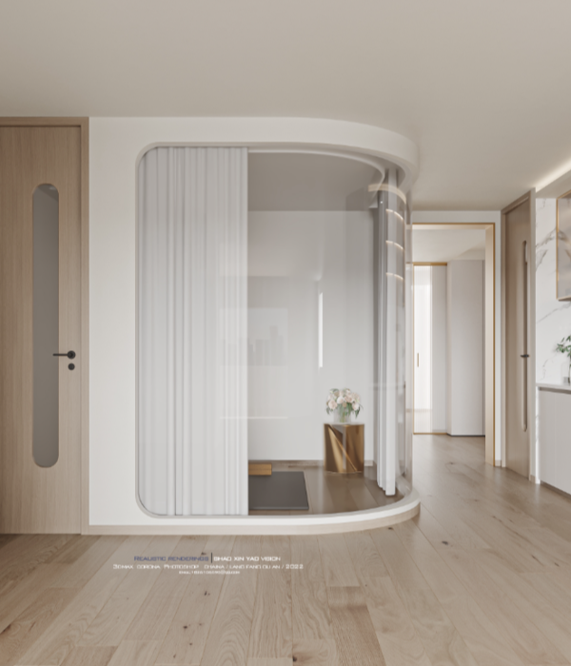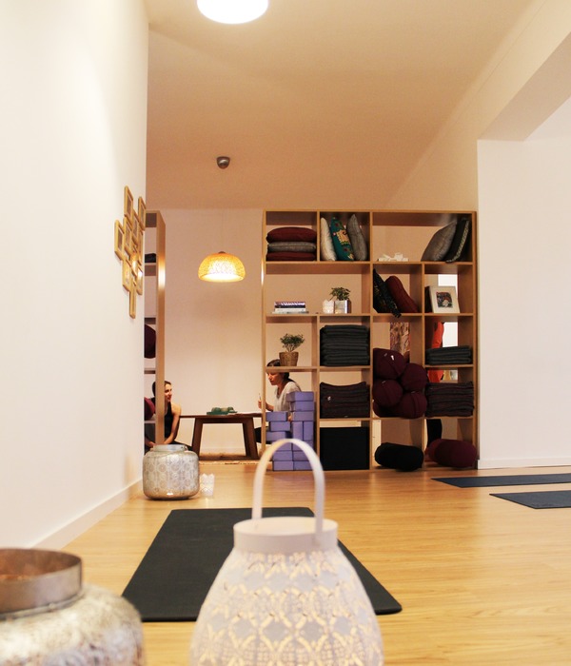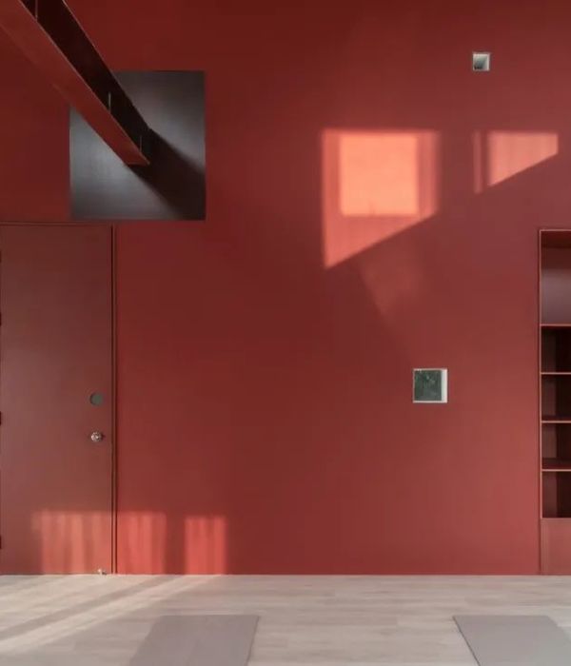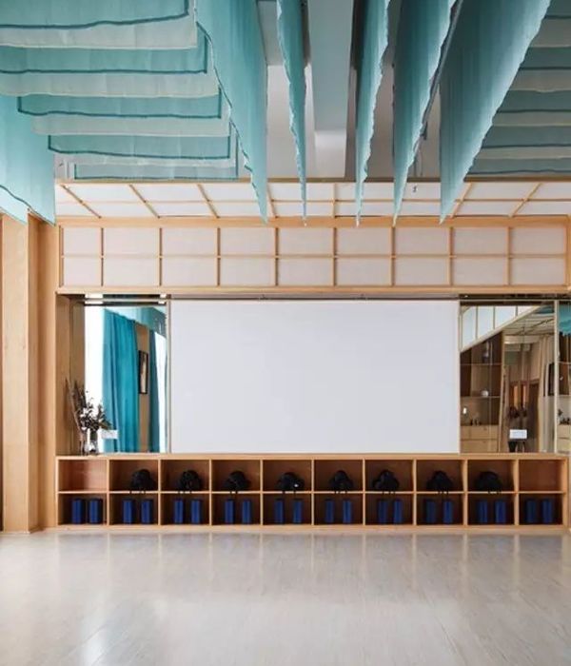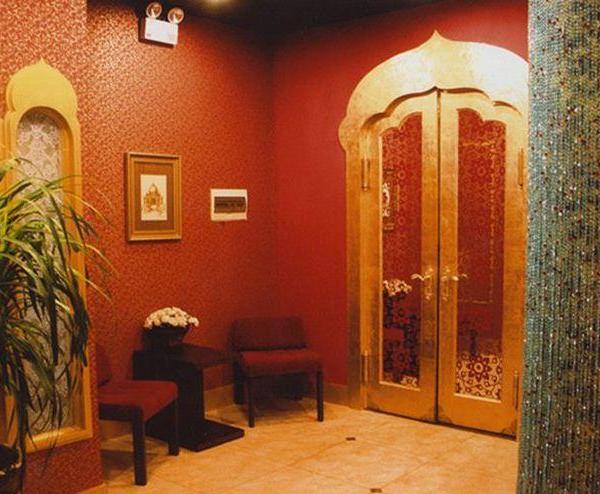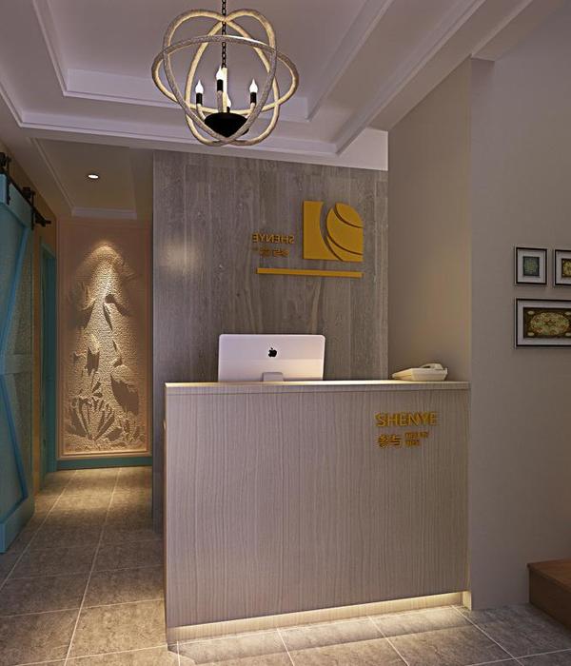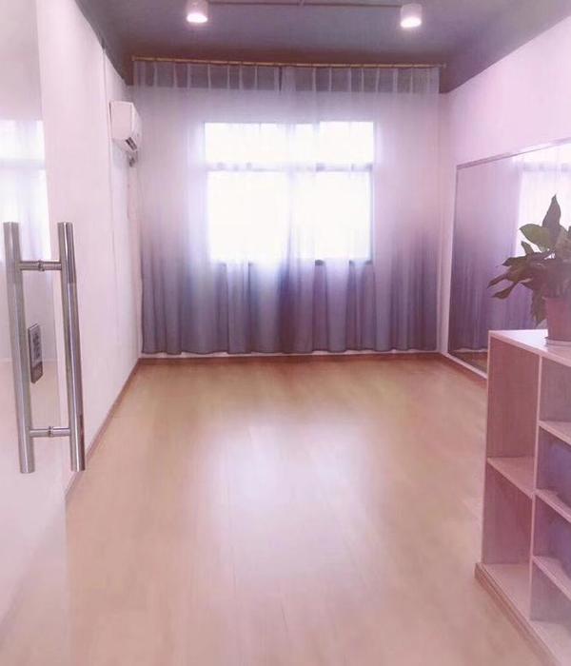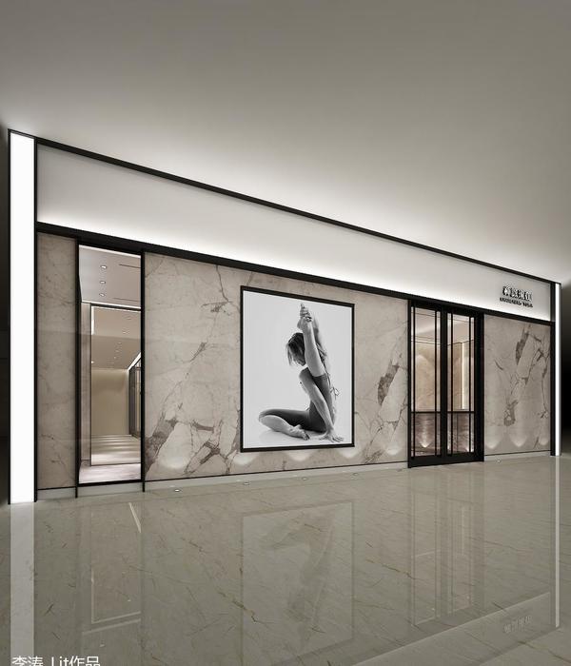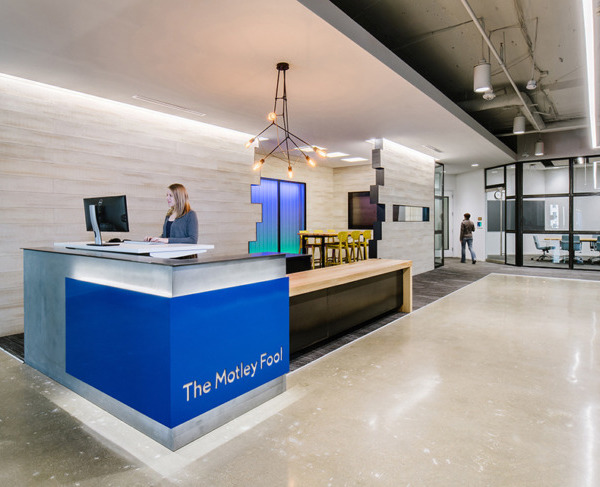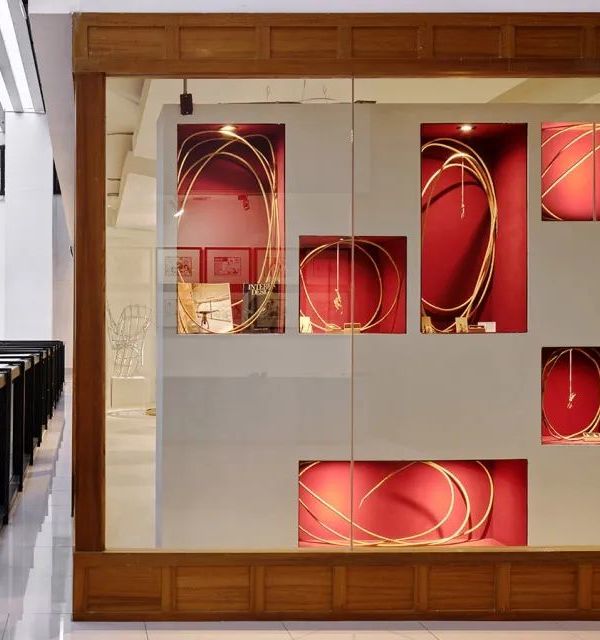Architect:Felipe Palomino;Joaquín Antonio Fernández Días
Location:Sevilla, Spain
Project Year:2011
Category:Memorials;Museums
CONCEPTUAL BACKGROUND. IDEA AND ORIGIN OF THE PROJECT The most important aspect of architecture is the impact that the spaces which define it have on people themselves. (Communication through space. Space shapes and transforms us. Interacting with space, learning from our surroundings .) We were faced with the challenge of creating a museum to display the archaeological remains found beneath the Metropol Parasol” (“MP”) project, in Plaza de la Encarnación, Seville. It is an open space covering 4,879m2, with Roman remains at 5.45m below ground level, a ceiling height of approx 3.95 metres, and a natural light source to the south beneath the escalators of the “MP” structure. The idea of the project was to transform the original sensation of being underneath a building, in a basement. When visiting the archaeological remains one feels the need to look further and explore beyond the concrete panels which enclose the remains. The sensation of being there, 5.45 m beneath the city in which we live, is similar to one of being underwater, with diving goggles, exploring the seabed. In the sea, when we look around us, we can only see a certain distance although we know there is much more beyond our range of vision. This is the sensation we want to create for the public. That they are inside an ancient ruin with no physical limits. The idea is to construct a container in which the visitor no longer feels contained, like a fish bowl without sides. (A sensation of space or diving-immersion.) CONCEPT The idea is to generate a new space within the existing container, as if one of the elements existed within the other, inside a bubble. Spaces existing within other spaces. The concept of the project involves creating a membrane which envelops the remains and enhances the space which contains them. The membrane is able to modify our perception of the remains, and creates new spaces. In a way, the concept is to “go beyond” or “break” the limits of the space within which they are contained. The membrane permits us to create a space in which the rigid and random limits which define the remains disappear. The remains are inside the container. The remains were contained within a defined space and we created a new space around them. We have intervened spatially by installing suspended walls and lantern lights. A dialogue has been established with the spaces in which the remains were originally located. They are no longer something static which can only be seen from a distance, but have taken on a life of their own, displaying the spaces which they once contained. We have modified these spaces so as to produce different sensations for the visitor. The aim is to create an experience with a strong spatial component. REMAINS – SPACE --- RECONSTRUCTION OF SENSATIONS The remains contained spaces which could not be reconstructed. Nevertheless we tried to reconstruct some of the sensations which the original inhabitants would have felt so as to give visitors the opportunity to share that experience. This involves communication through the spaces of the remains with their original inhabitants.
▼项目更多图片
{{item.text_origin}}

