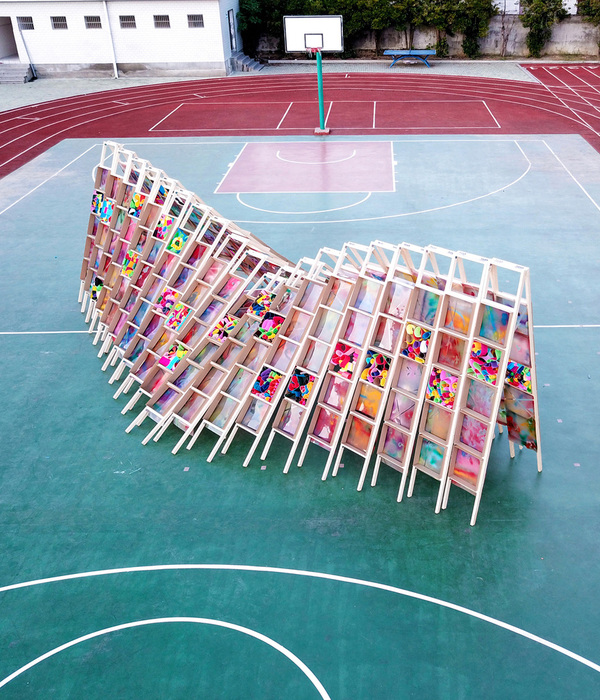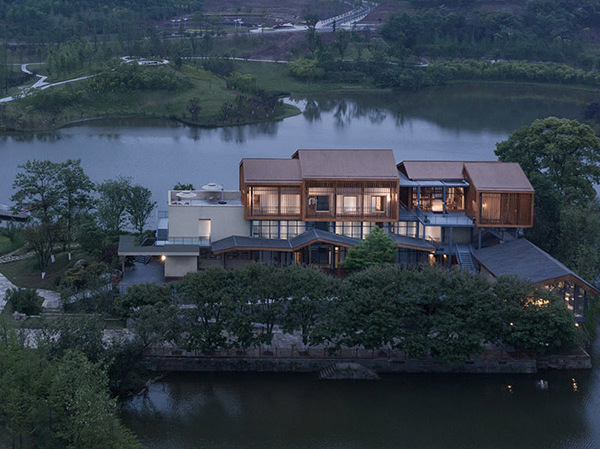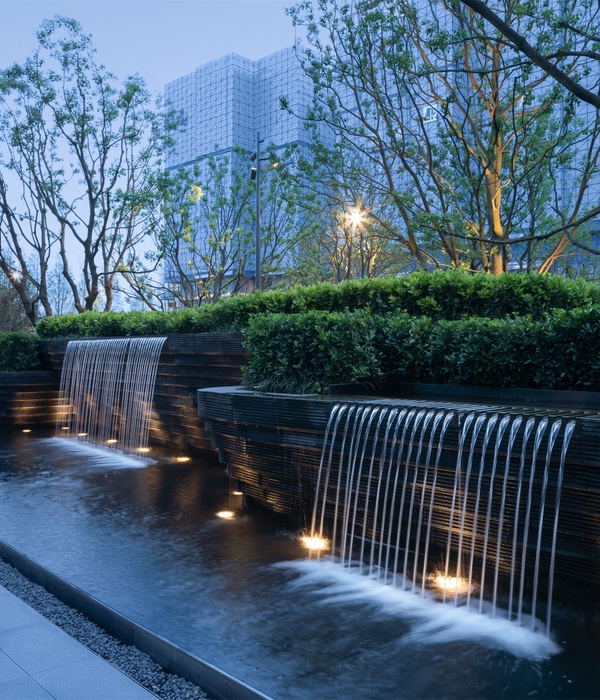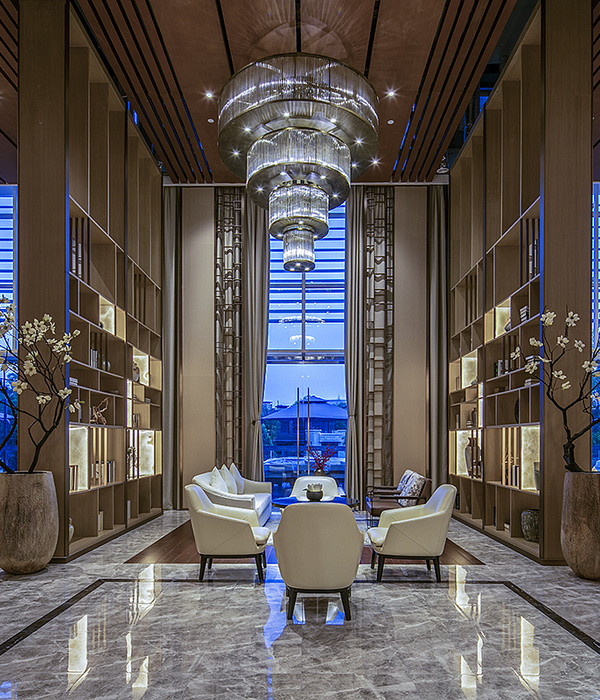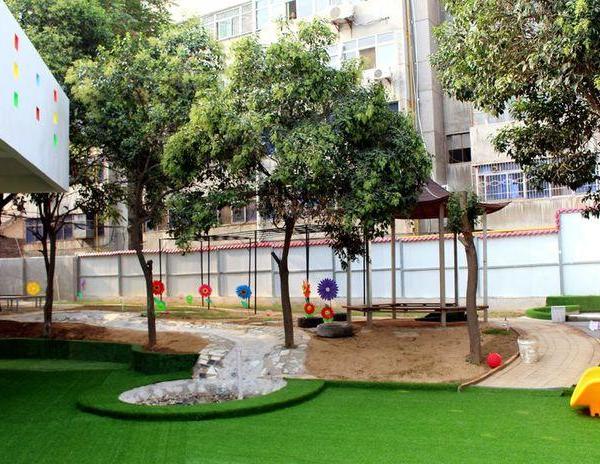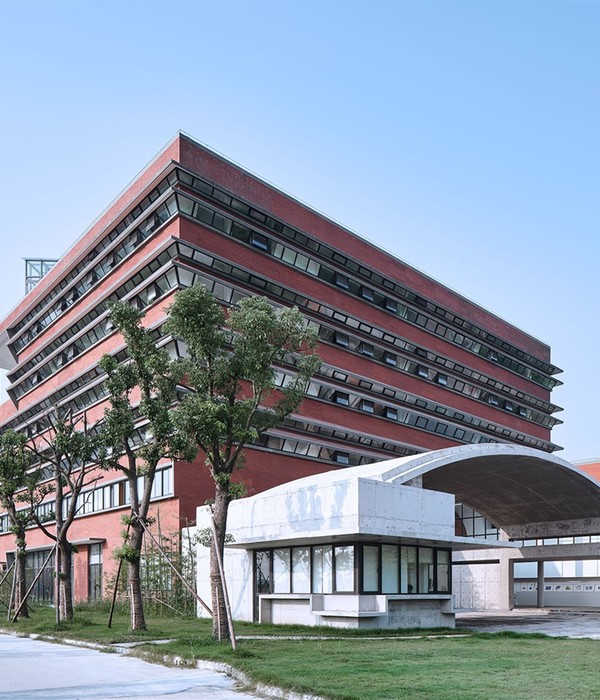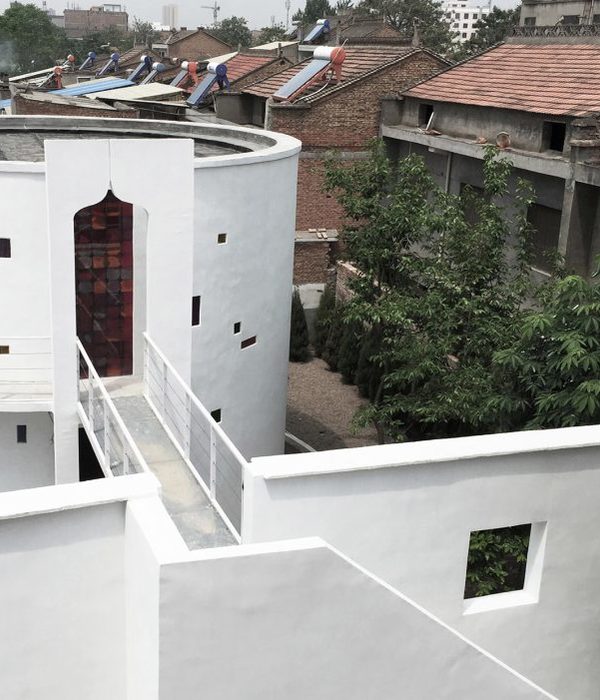圣救赎教堂 | 混凝土与光的诗篇
这个位于西班牙特内里费岛上的教堂还在建设中。建筑师通过竞赛得到这个项目,旨在创建一个具备人类共性,富有包容力,同时内在丰富引发人们反思和沉思的空间。建筑由四个分裂的大混凝土块组成,光就从混凝土块间的缝隙渗入。建筑形象鲜明,去掉了多余的元素,具备高度精神性,引入的光也变得神圣,比例平衡拿捏得恰到好处的空间具有雕刻性。建筑师选择了热工性能非常好的混凝土作为教堂的主材,同时辅以表面粗糙布满空洞的吸声率高的当地火山岩材料。项目对混凝土的形式,纹理,结构等方面做了复杂的研究,并将其灵活的运用在项目的各个地方。教堂的光研究:初升的太阳光从教堂的十字架裂缝进入,象征埋葬耶稣的洞穴被打开。第一道曙光过去后,光影交错中,中午的阳光从大混凝土块的缝隙进入直接照亮圣坛,接着照亮其它空间。这种从黑暗转向光明的途径暗示由死转生。这种影响使得期间进行的婚姻仪式,祈祷等过程变得神圣和光明。
空间表达着永恒的情感。


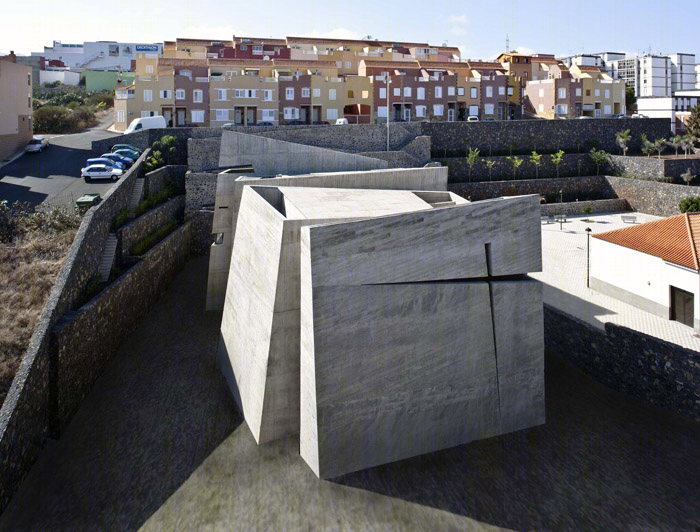
This is a project built in the city of La Laguna on the Island of Tenerife. It is a place that encourages reflection, a meditation space, an intrinsic space where a person of any condition can go to find himself in the temple or join with others in the cultural center. The building exists as a large piece of concrete split and cut into four large volumes, at these separations movement occurs. This space creates light, allowing to enter and penetrating into the space, they exist as if to signify a higher meaning inspiring a spiritual presence and sense of tranquility. The building stands stark, stripped of superfluous elements that involve distractions far from its spiritual essence.
The void has been sculpted to the same extent. The balance of proportions of void and building was vital to developing the identity of the project. We chose to exploit the properties of concrete, based on its isotropic nature energy efficiency is optimized by the thermal inertia of the walls. The building also gets a better acoustics result; thanks to a combination of concrete and local volcanic stones called picón, which is chopped afterwards and acts as a rough finish that has a degree of sound absorption that is superior to conventional concrete. Exterior, interior, structure, form, material and texture are joined inextricably by a complex study of the concrete. The volumetric impact of the building and its use of essential materials, treating concrete as if it were liquid stone capturing waterfalls of light, create the temple while also optimizing economic resources. The space reflects timeless emotion.

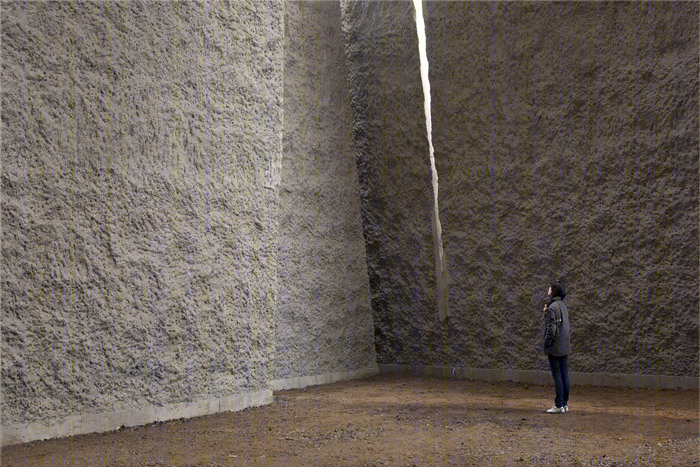
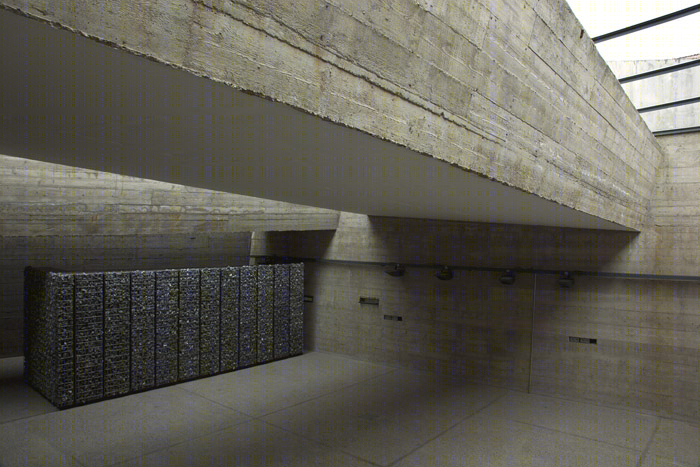
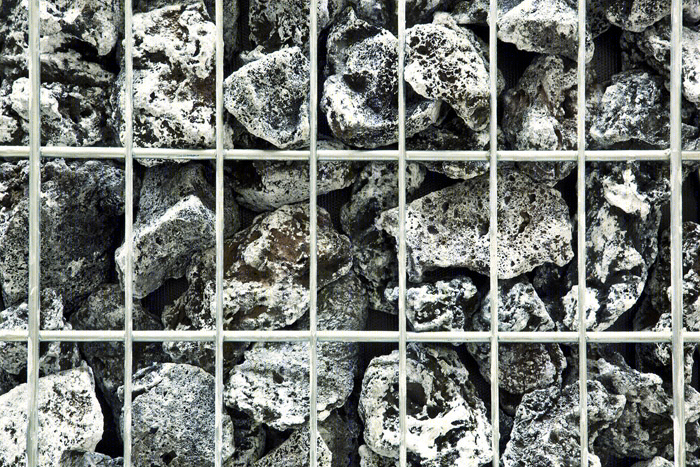
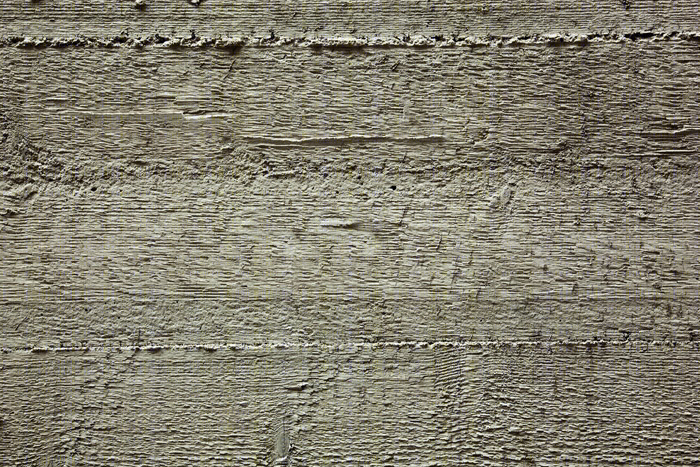
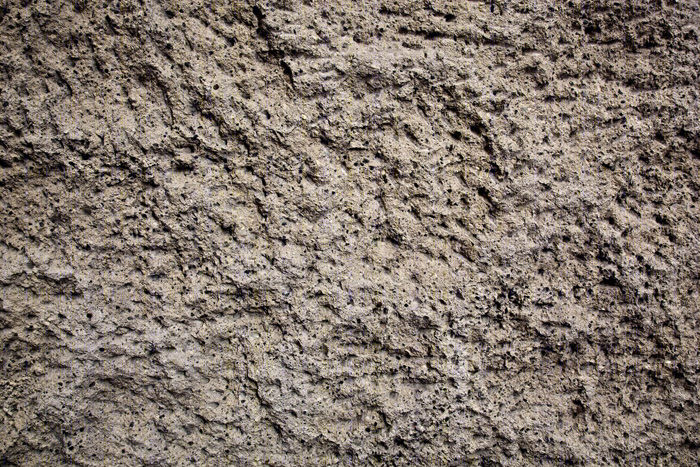
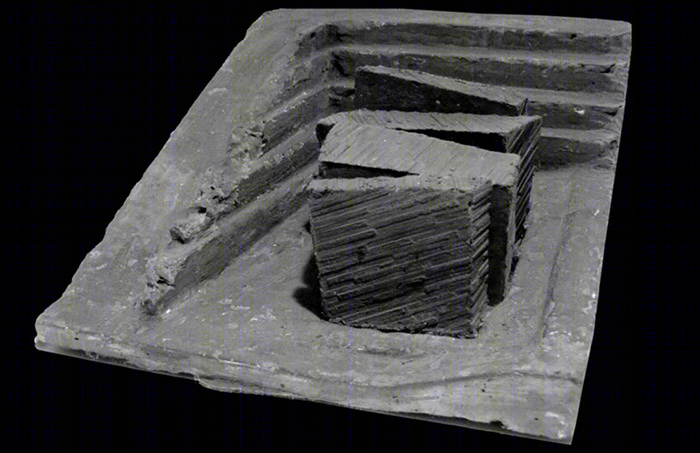
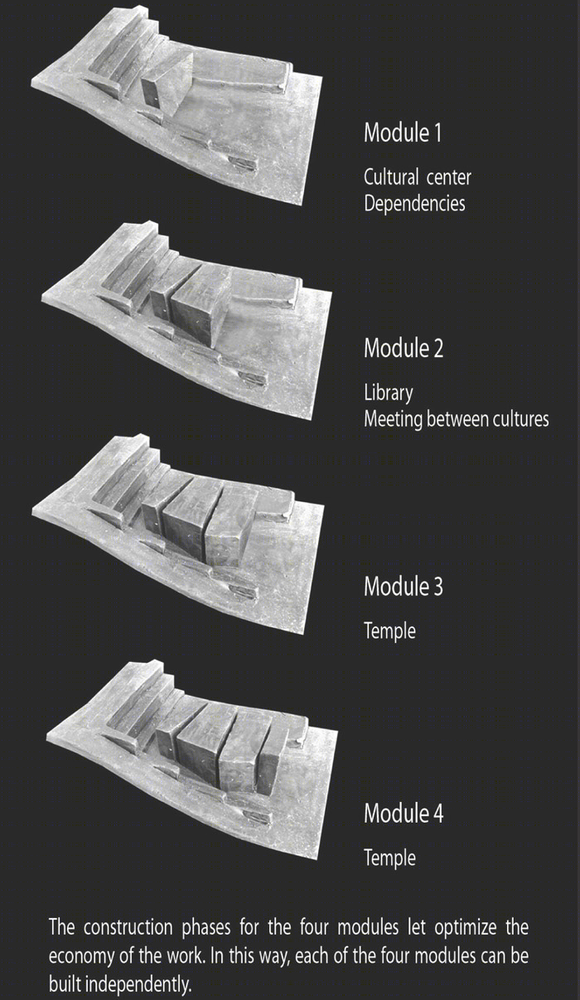
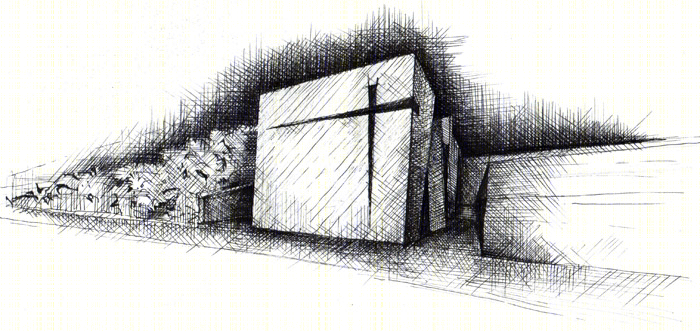
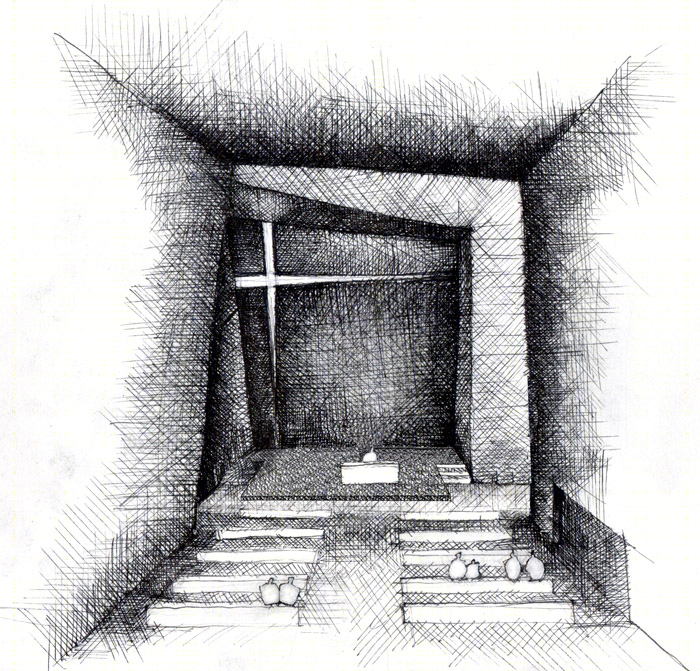

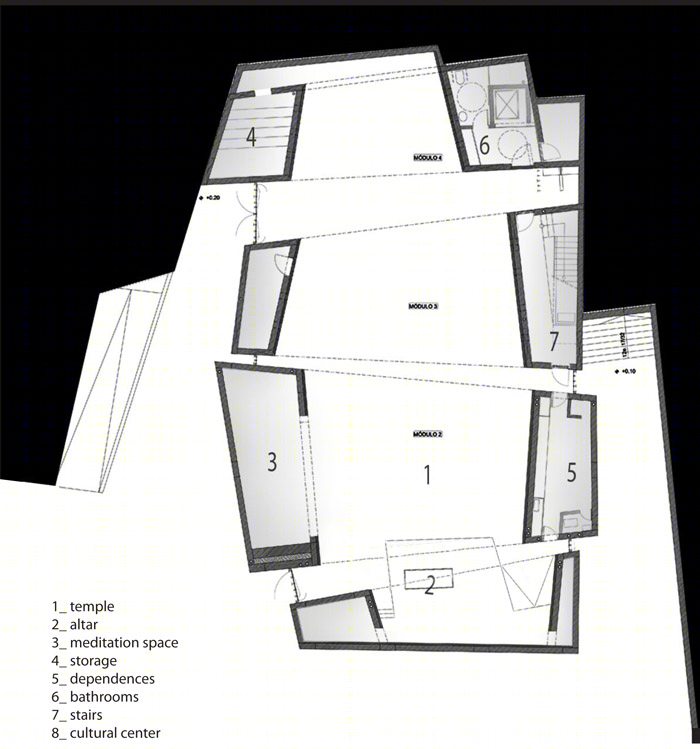


Holy Redeemer Church, La Laguna (Tenerife) Natural light study
At dawn, in the early hours of sun, light through the cross behind the altar, a cascade of light
symbolizes a opening inthe cave where Jesus was buried. A exhaustive and rational study of light
illuminates eachof the sacraments, thechurch forming a deep theological roots.
In this sense, the first light of day, through the cross, lights the baptismal font, the firstlight of the
Christian. At noon, across the ceiling, lights the altar, confirmation and eucharist. Soon after, a
beam of light falls into the confessional on the sacrament ofpenance, illuminates the Word. The
transition from darkness to light, from death to life.The strategic position of the celings achieves
the same effect on the anointing, marriage and holy orders.
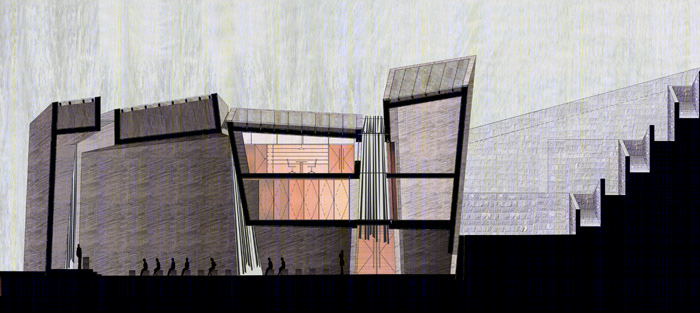
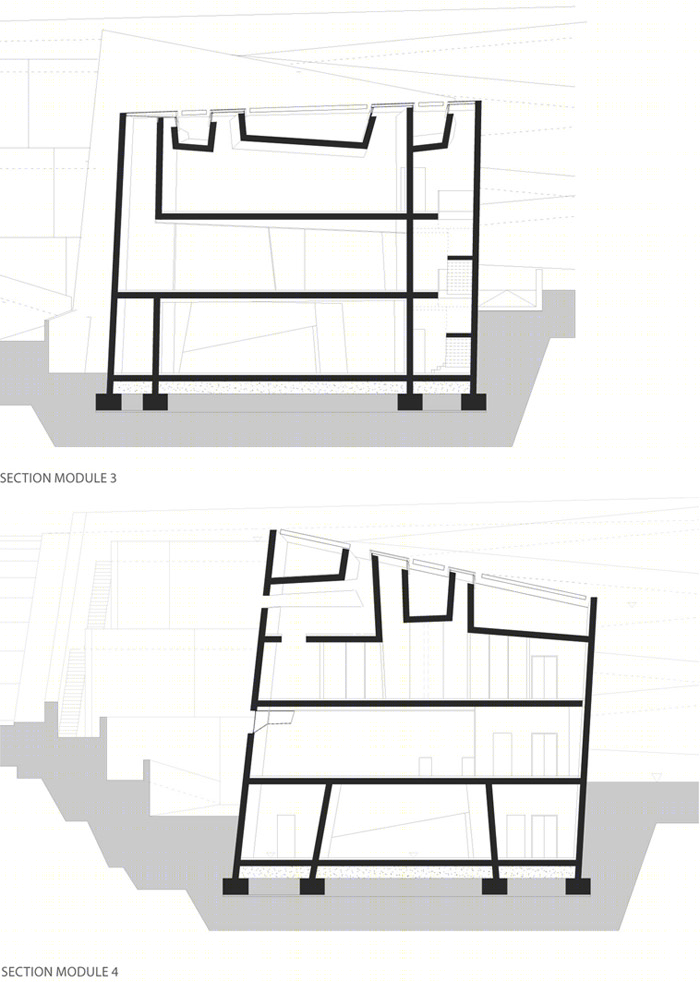
HOLY REDEEMER CHURCH
1st Prize for Innovation in Concrete of the Foundation Ambuja from India
Location: Los Majuelos, San Cristóbal de la Laguna, Tenerife, Spain
Use: Social center, Church
Site Area: 550m2
Total Constructed Area: 1,050m2
Structure: Reinforced concrete
Materials: Reinforced concrete, Local stone, Golden sheet
Status: Completed Social center (2005-2008), Under construction Church (2005-)
Client: Holy Redeemer Parish
Architect: Fernando Menis
MORE:
Fernando Menis Architects
,更多关于他们:

