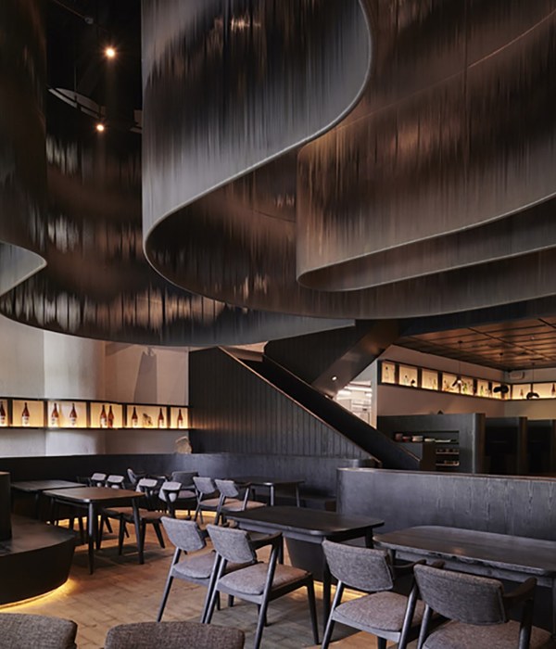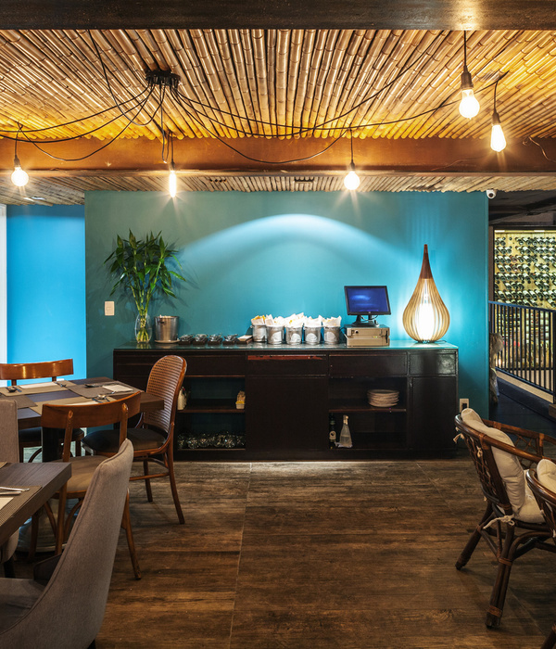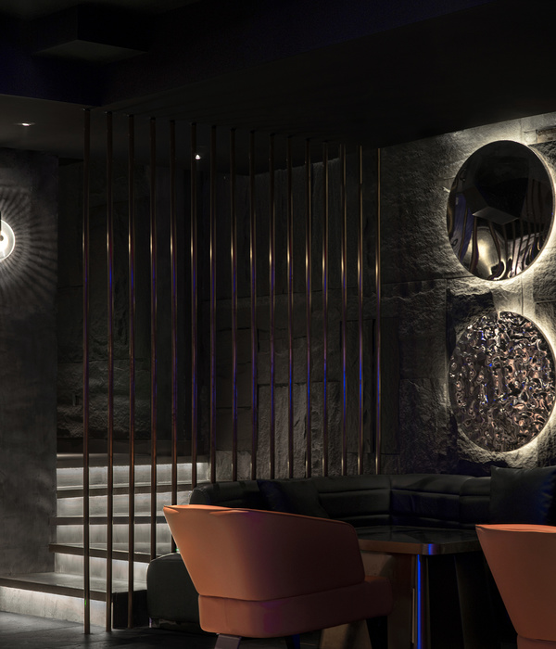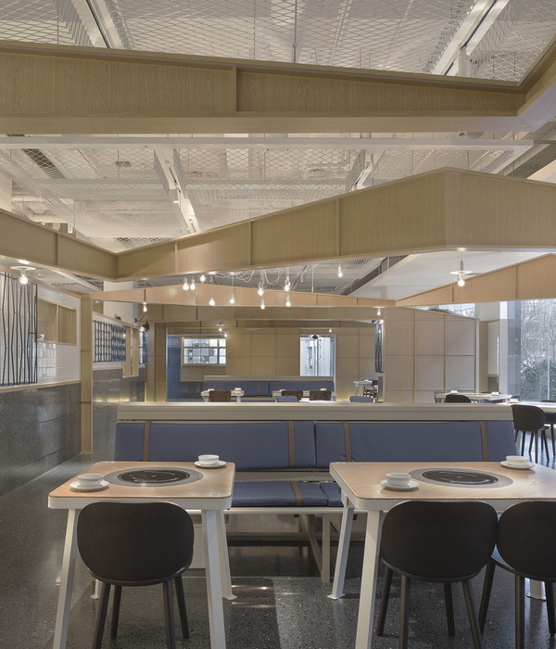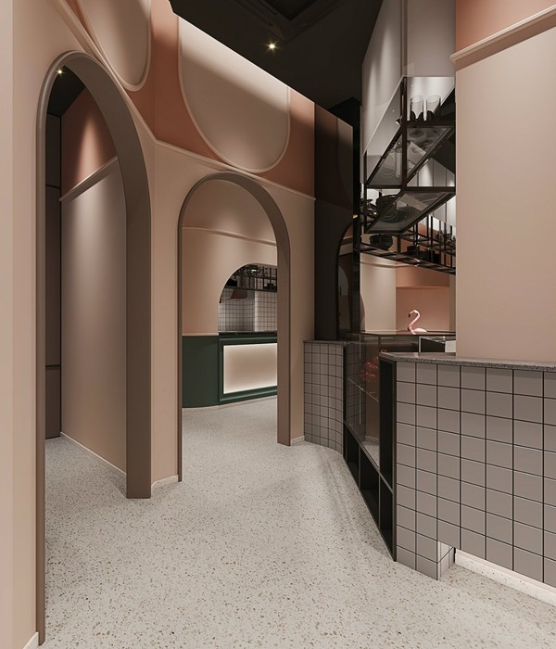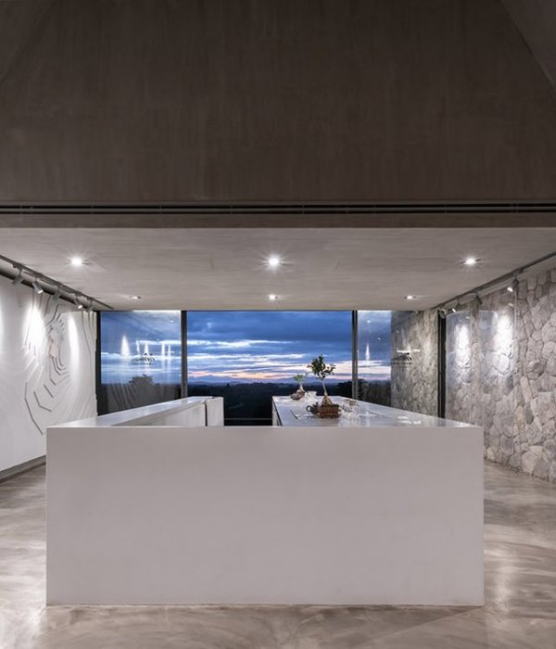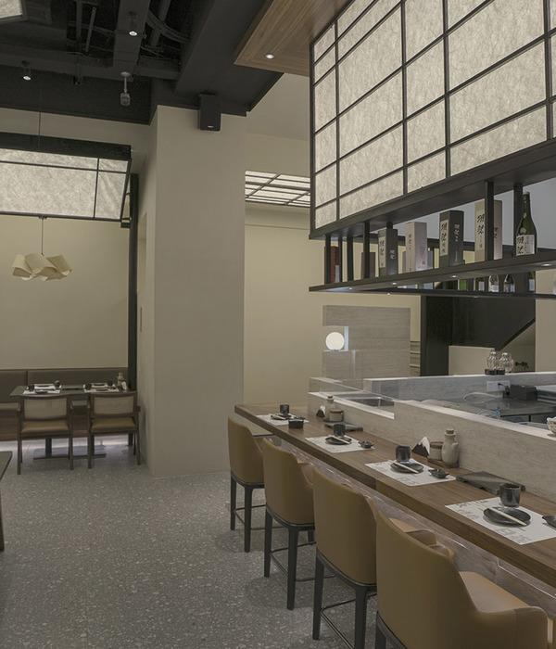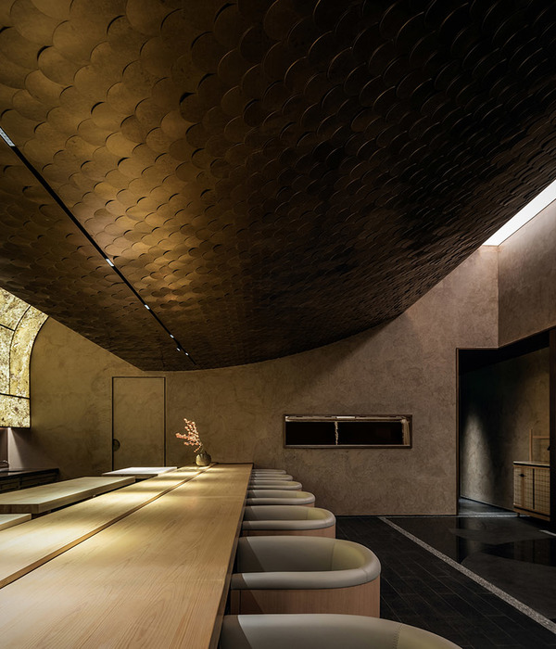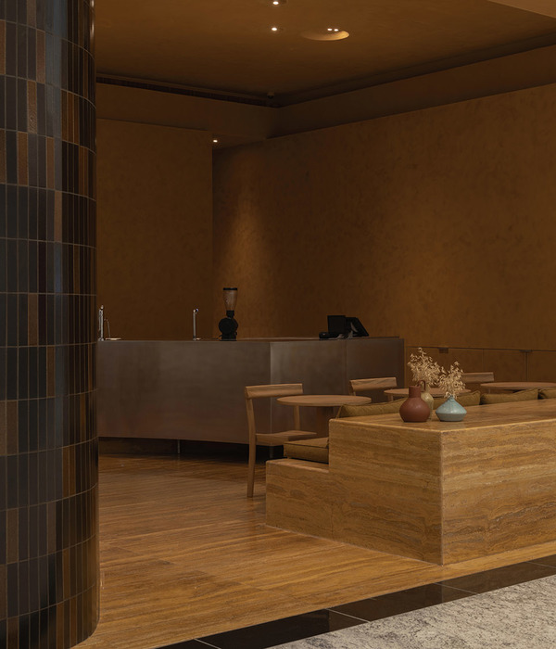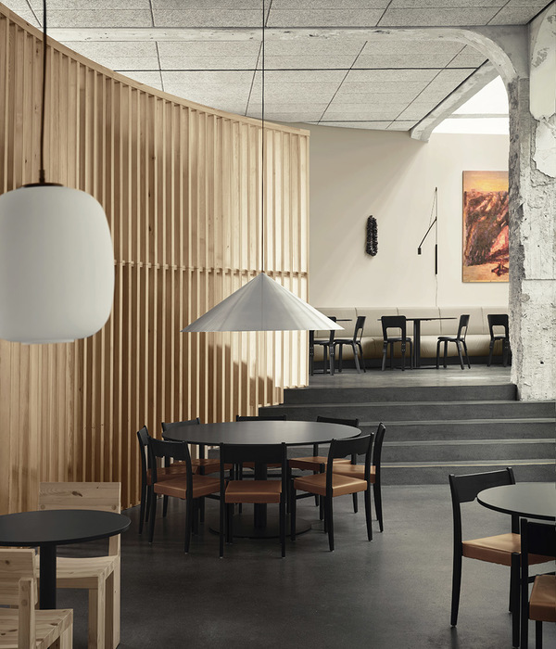咖啡馆位于蒙藏学校旧址入口南面,是西单北大街上蒙藏学校旧址传统建筑群的一部分。这座院落最早为明朝初年的常州会馆,清朝末年为“毓公府”。1913年,蒙藏事务局开办蒙藏学校。1916年,该校迁至此地办学。在二十世纪初,学校成为中国历史上第一所少数民族高校… 2006年被公布为第六批全国重点文物保护单位。咖啡馆场地是文保建筑的配套用房,业主希望在不破坏硬装的情况下用轻量化的方式对咖啡馆空间进行优化升级,以获得更多座位和更好的环境,同时也要考虑未来诸多不确定因素,使其具备随时拆除和再利用的灵活性。
The café is located in the south of the entrance to the former site of the Mongolian Tibetan School, and is part of the traditional building complex on Xidan North Street. This courtyard was originally the Changzhou Guild Hall in the early Ming Dynasty and became the Yugong Mansion in the late Qing Dynasty. In 1913, the Mongolian Tibetan Affairs Bureau established the Mongolian Tibetan School. In 1916, the school relocated to this location. At the beginning of the 20th century, the school became the first ethnic minority university in Chinese history… In 2006, it was announced as the sixth batch of national key cultural relics protection units. The project site is an ancillary building for the cultural heritage building, The owner hopes to optimize and upgrade the cafe space in a lightweight way without damaging the interior decoration, in order to obtain more seats and a better environment. At the same time, they also need to consider many uncertain factors in the future, so that it should have the flexibility to be disassembled and reused at any time.
▼项目概览, overall view of the project ©王洪跃
咖啡馆面向西单北大街开门,如同蒙藏学校旧址面向城市的会客厅,同时我们希望可以在室内营造户外公园般的轻松氛围,让它也可以成为西单商业街上的一个“口袋公园”,为忙碌的西单商圈增添一点与众不同的活力。
▼咖啡馆原貌, The original appearance of the coffee shop ©王洪跃
The café opens its doors facing Xidan North Street, just like the living room of the former Mongolian Tibetan school facing the city. At the same time, we hope to create a relaxing atmosphere like an outdoor park indoors, making it a “pocket park” on Xidan Commercial Street and adding a bit of unique vitality to the busy Xidan commercial district.
▼透过窗洞看室内,Looking indoor through the window opening©王洪跃
咖啡馆是现代社会中的精神庇护所,在充满压力的日常让人暂时忘却烦恼,得到片刻放松。帐篷作为游牧民族的标志性元素 ,在户外为人们遮风挡雨,是旷野草原上的身体庇护所。我们提取了帐篷的意象,在一个单一的狭长空间里,预制了一个“大家具”,用一种轻盈的方式重新定义室内与室外,让空间呈现一种内与外的模糊感,并试图在有限的空间里提供更多的座位和更多样的空间体验。
▼剖透视, section ©亼建筑
A café is a spiritual sanctuary in modern society, allowing people to temporarily forget their worries and relax for a moment in the stressful daily life. As an iconic element of nomadic people, the tent protects people from wind and rain and serve as a physical sanctuary on the grasslands. We extracted the imagery of a tent and prefabricated a “large furniture” in a long and narrow single space, redefining the interior and exterior in a lightweight way, giving the space a sense of ambiguity between inside and outside, and attempting to provide more seats and diverse spatial experiences within the limited space.
▼帐篷内最多可容纳24个人,the tent can accommodate up to 24 people©王洪跃
▼帐篷里的座位和尽头的屏幕, the seats in the tent and the screen at the end©王洪跃
▼穿越帐篷的通道, the passage through the tent©王洪跃
在帐篷内,空间更紧凑,氛围更温暖,仿佛有身处室内的私密感,同时可以灵活满足两人位,四人位以及八人位的需求。在帐篷外,尽管被古建筑包裹,但仍然有一种置身户外的开放感,座位更松弛,一面是面向西单北大街的两人位,一面是面向蒙藏学校内院景观的一人位。顾客可以根据自身需求选择不同的位置。
Inside the tent, the space is more compact and the atmosphere is warmer, giving people a sense of privacy while being indoors. At the same time, it can flexibly meet the needs of two, four, and eight people. Outside the tent, although it is wrapped in ancient building, there is still an open feeling of being outdoors, with more relaxed seats. On one side, there are two seats facing Xidan North Street, and on the other side, there is one seat facing the courtyard of the Mongolian Tibetan school. Customers can choose different seats according to their own needs.
▼帐篷的弧线, the arc of the tent ©王洪跃
▼半透的软膜材质, Semi transparent soft film material©王洪跃
▼帐篷的局部, Part of the tent©王洪跃
帐篷的构件和座位都是在工厂预制加工,之后到现场拼装完成,它的结构自成一体,不对建筑本身有任何破坏,也具备未来将它拆装再利用的灵活性。
The components of the tent are all prefabricated in the factory, and then assembled on site. Its structure is self-contained without any damage to the building, and it also has the flexibility to be disassembled and reused in the future.
▼构件细部, components detail ©王洪跃
▼平面图, plan©亼建筑
▼剖面图, section©亼建筑
▼结构轴测, structure axonometric©亼建筑
▼草图, sketch©亼建筑
项目名称:蒙藏学校旧址咖啡馆改造
项目地点:北京西单北大街
项目类型:空间改造
设计团队:鲁雯泋,王欣
项目面积:120㎡
设计时间:2023年7月
建成时间:2024年4月
施工搭建:北京群成建设集团股份有限公司
项目业主:北京市华融金旗文化发展有限公司
摄影版权:王洪跃
Project Name: Renovation of coffee shop in Mongolian and Tibetan schools
Project Location: Xidan North Street, Beijing, China
Project Type: Space Renovation
Designer: Lu Wenhui, Wang xin
Email:
Project Area: 120㎡
Design Year: 2023.7
Completion Year: 2024.4
Construction: Beijing Quncheng Construction Group Co., Ltd
Client: Beijing Huarong Jinqi Cultural Development Co., Ltd
Photography: Wang hongyue
{{item.text_origin}}

