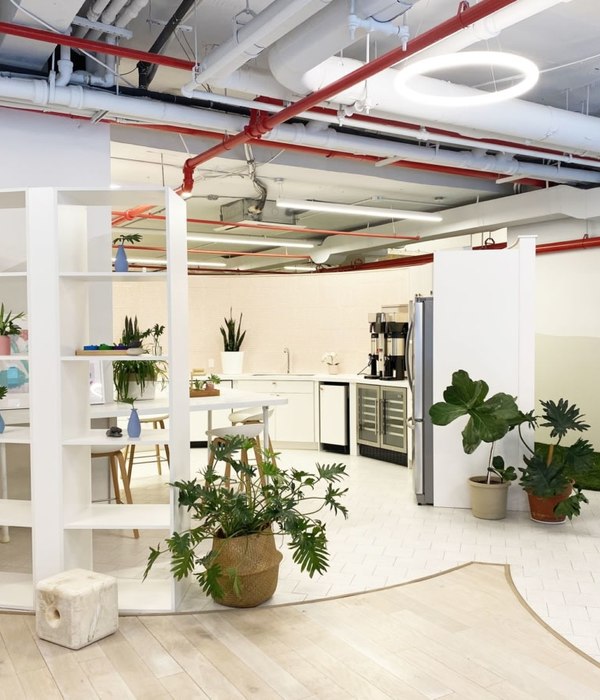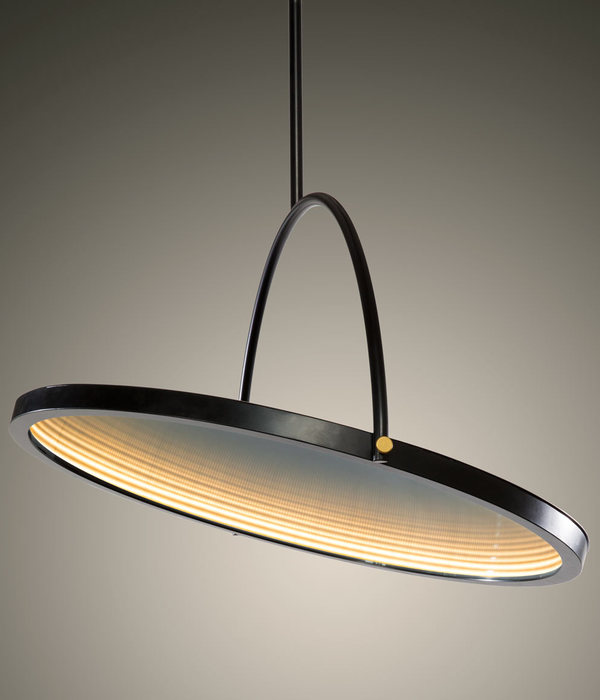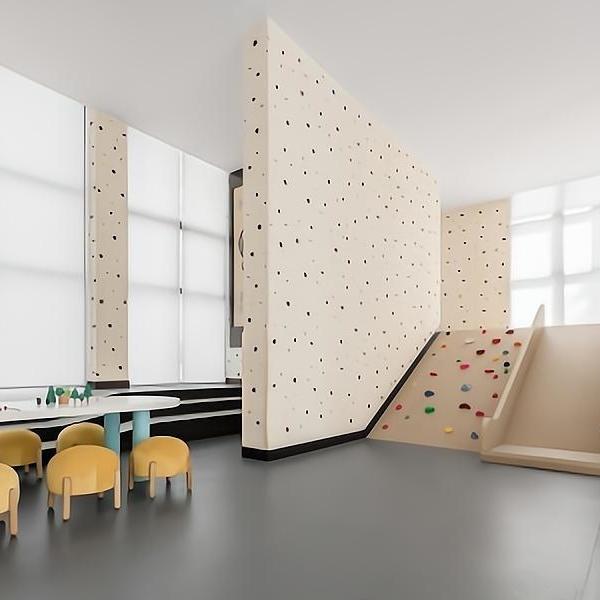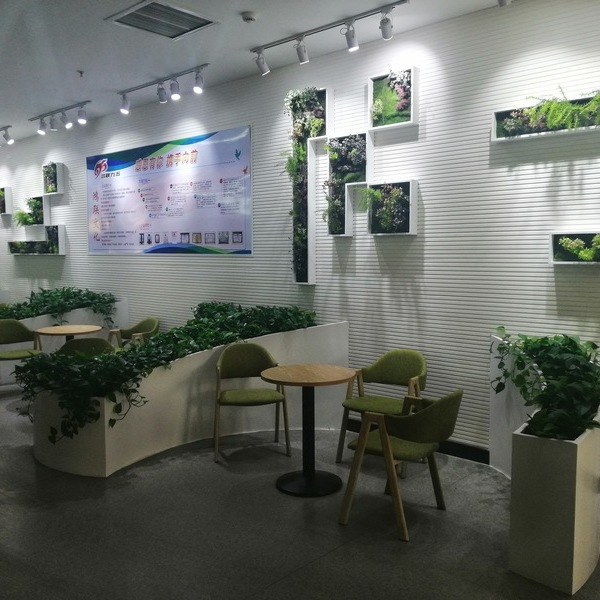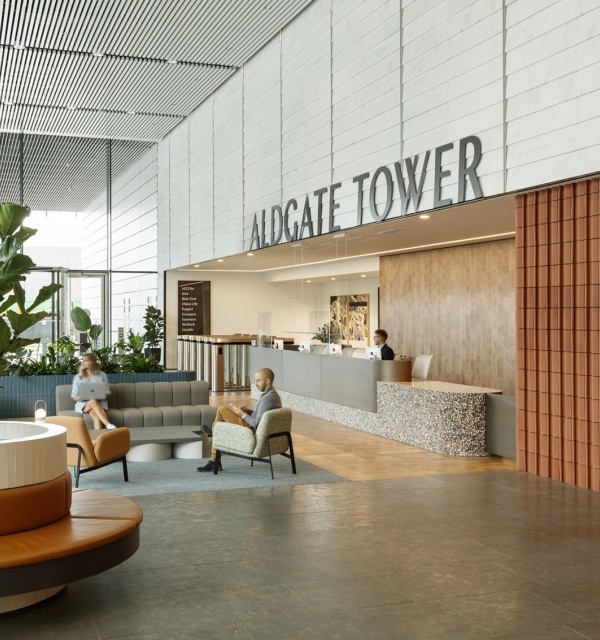澳洲 Loreto Mandeville Hall 教育中心,融入校园环境的创新设计
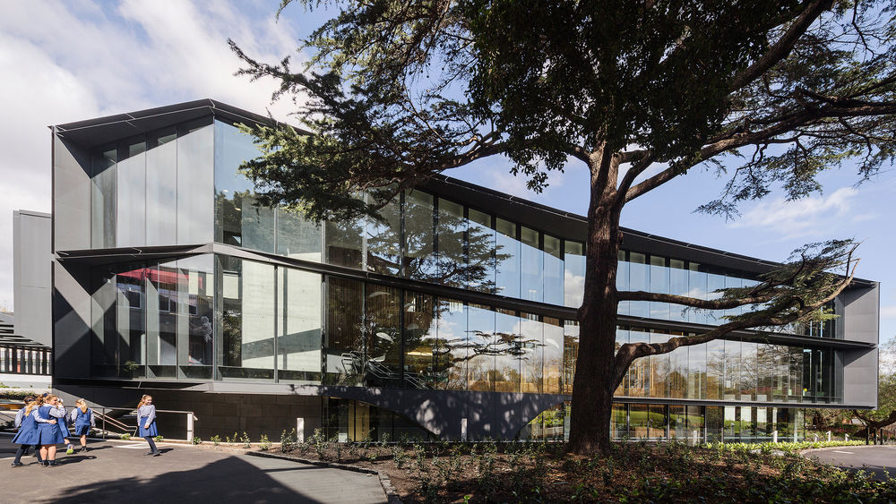
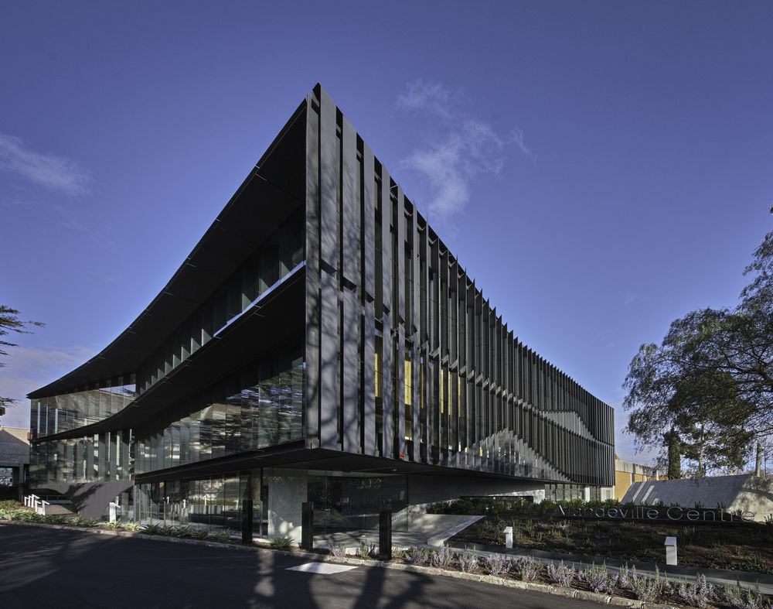
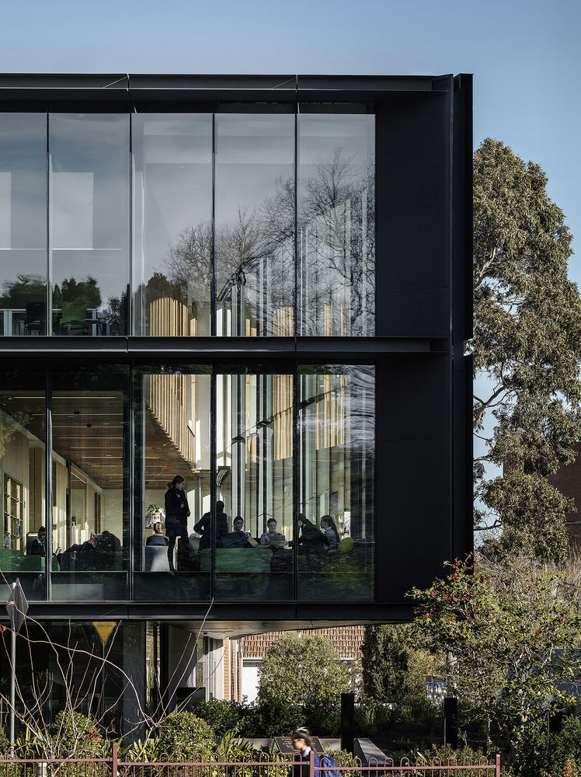

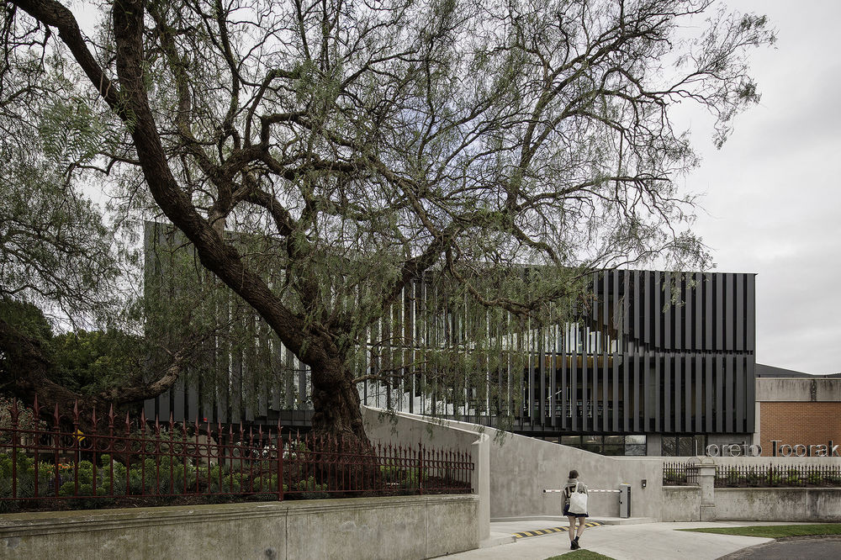
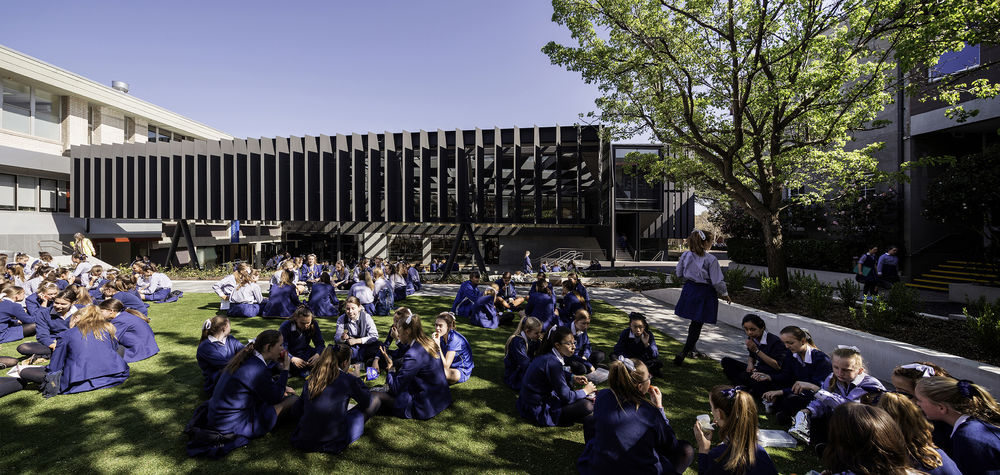

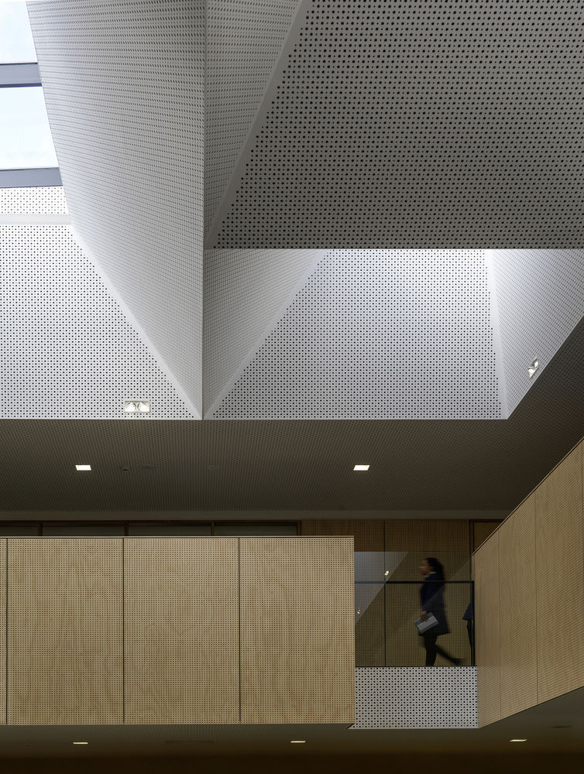
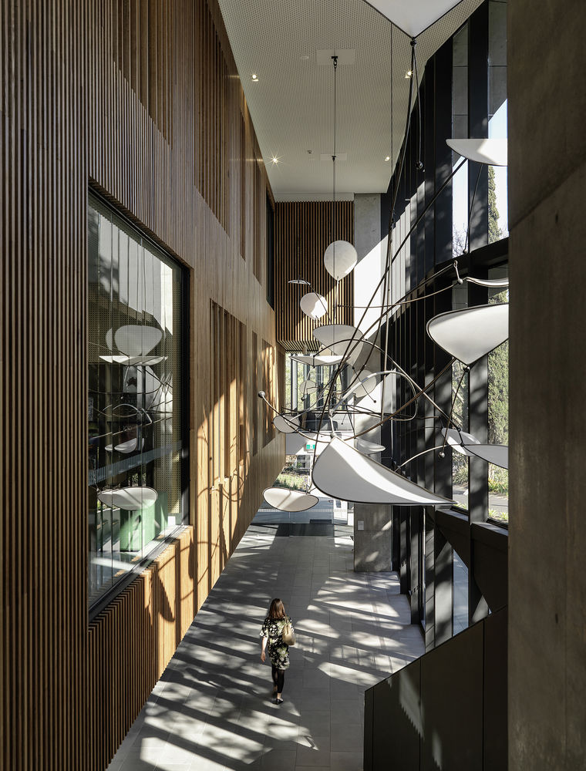
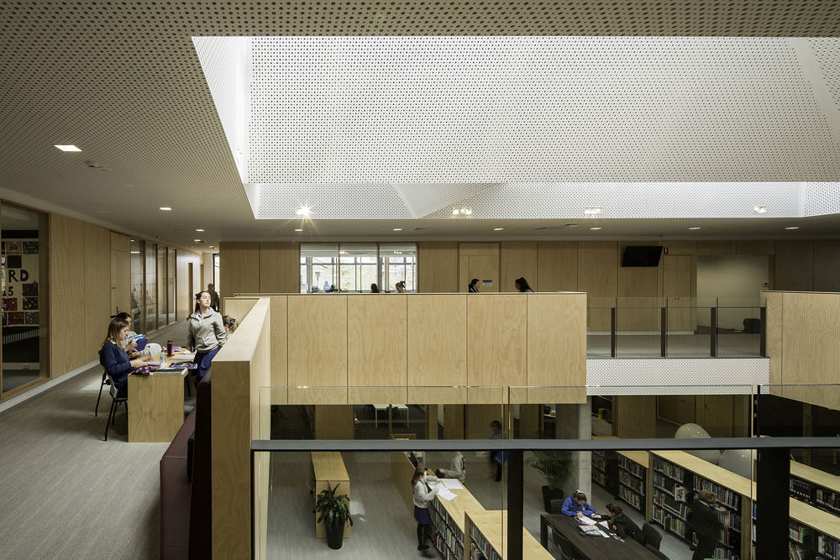
The new Mandeville Centre is an essential investment into the vitality of Loreto Mandeville Hall in Toorak. It is a focal point for the school community, in function and location, acting as a link to all school operations. The building houses school administration, staff centre, lecture theatre, learning resource centre, year 12 centre and basement level car park.
With a primary concern in the tectonics of material expression, this education building is described by two
fundamentals of architecture: the formal determination of building by its site and the creation of a spatial framework for learning.
The design began as a direct response to key site constraints and developed into a pinwheel concept; a direct response to the physical brief, animating and ordering the building program around a central atrium space, radiating to all physical and spiritual elements on and off site. The atrium continues the existing courtyard language of the campus, further promoting a pedagogy in which learning environments are blended inside and out. Informal learning spaces are interwoven throughout the lightfilled indoor environment, encouraging interaction between students and teaching staff. The year 12 centre has its place at the upper level – aspirational in terms of the hierarchy of a school and yet connected visually and physically.
The architecture draws on the library building typology in terms of promoting the quality of light and space (and form). Tectonically the building shrouds and screens its function, balancing the need for a new public face for the school, while respecting the significant heritage context.
The external steel fins orientate views from within the building while screening solar radiation from the east and west - in turn animating the façade without competing with the architecture of the mansion. The north façade provides a transparent and seamless connection with the landscape and mansion setting.
Year 2015
Work started in 2012
Work finished in 2015
Client Loreto Mandeville Hall
Contractor Contract Control Services
Status Completed works
Type Schools/Institutes


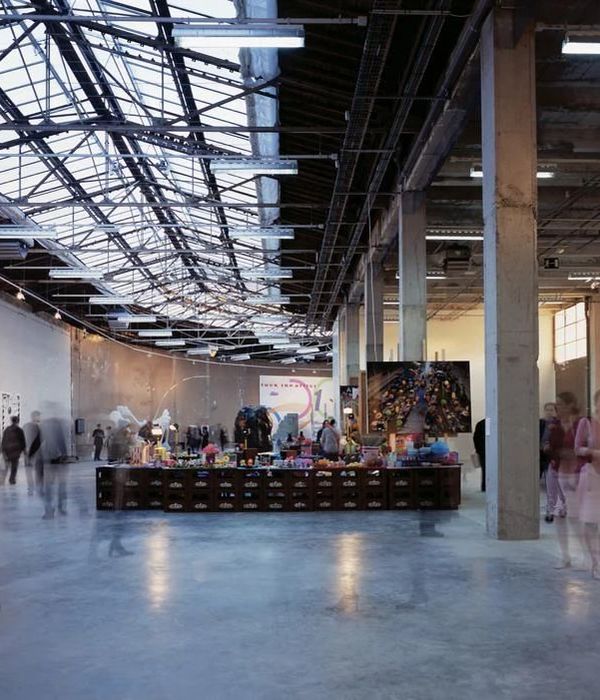
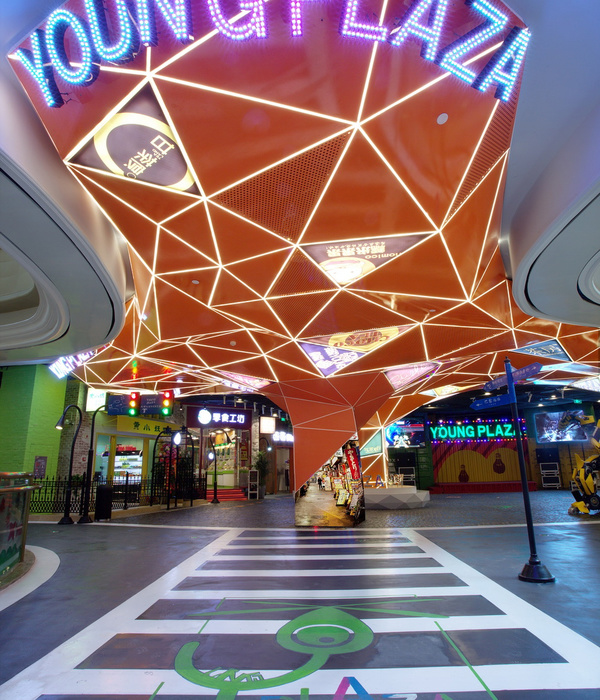
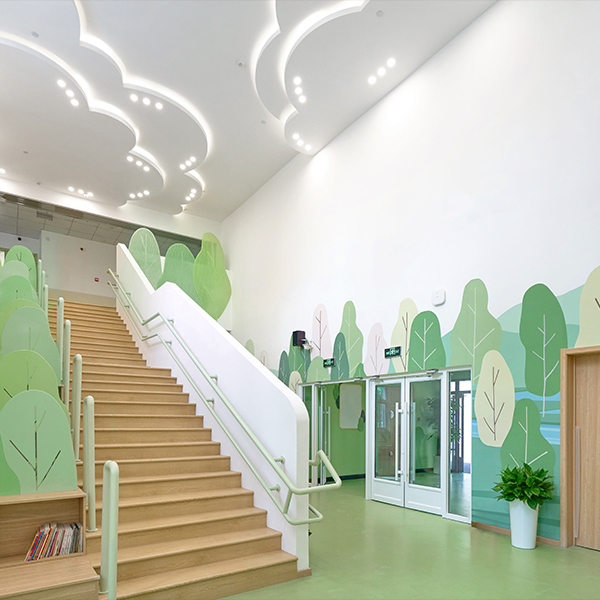

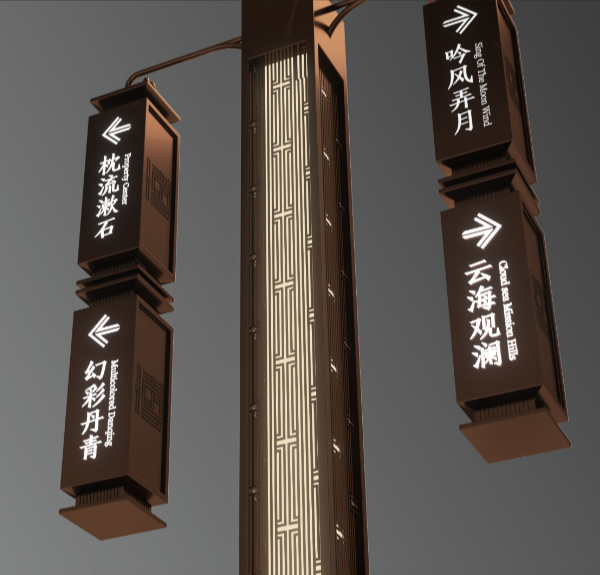
![MaaM [2021] MaaM [2021]](https://public.ff.cn/Uploads/Case/Img/2024-06-13/yLLVHsvEhZcQnKSUhunCWmEOg.jpg-ff_s_1_600_700)
