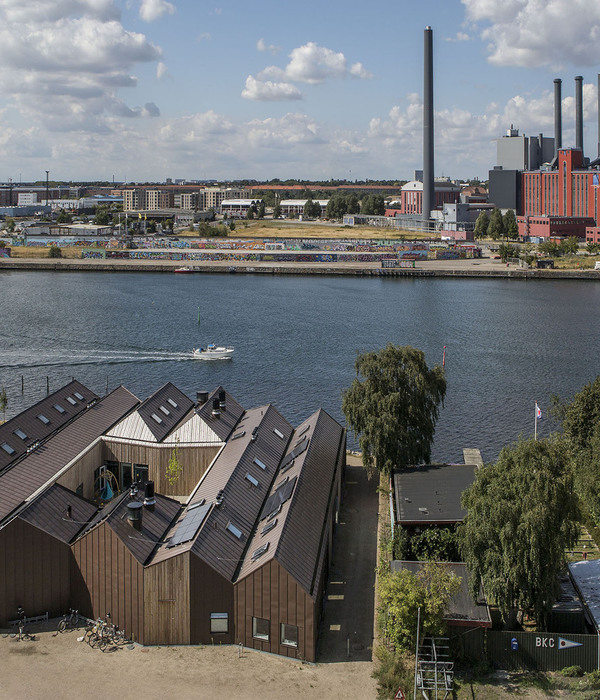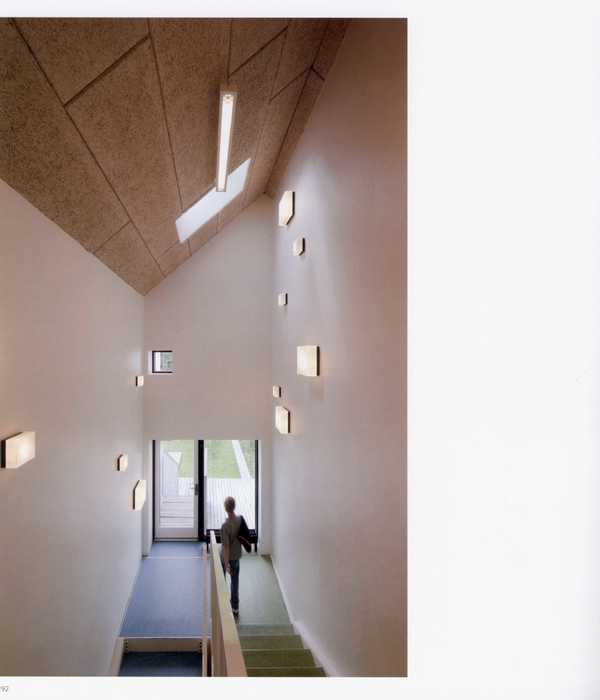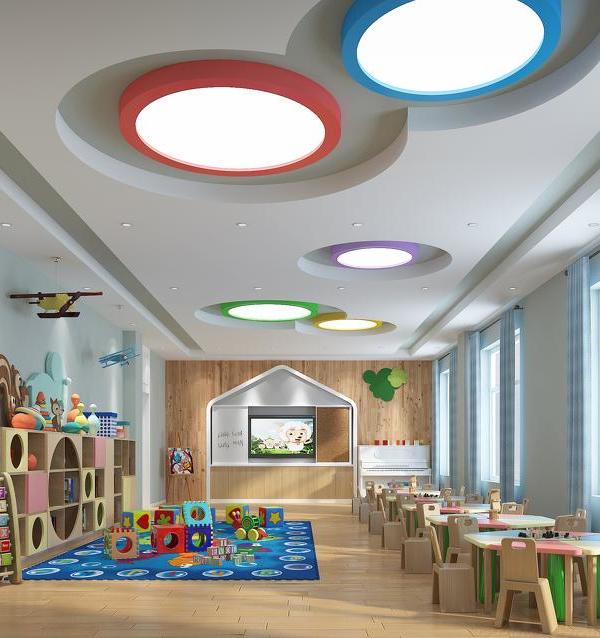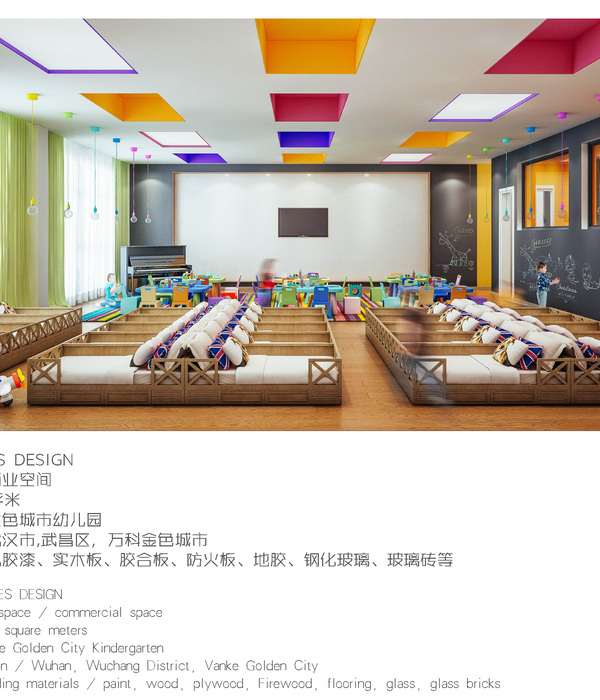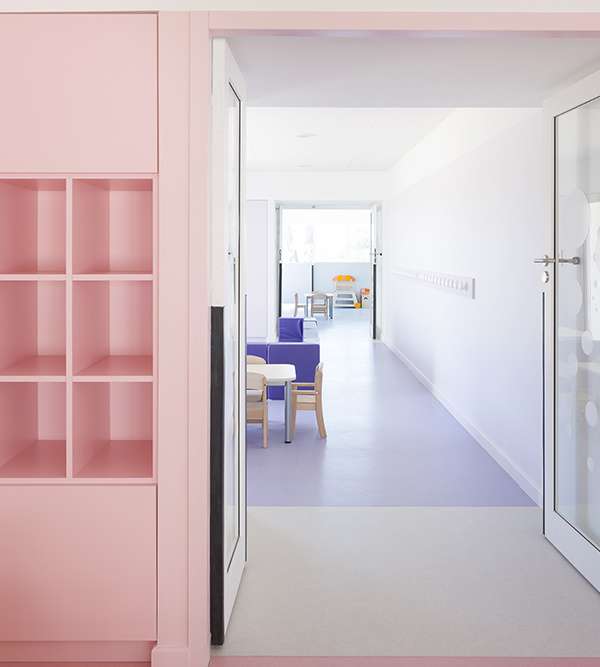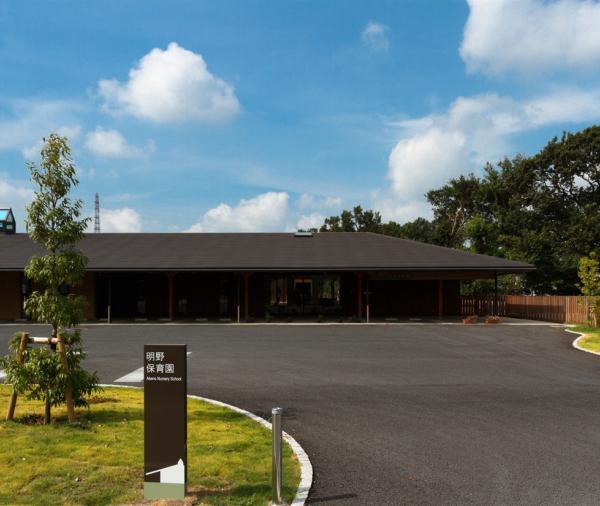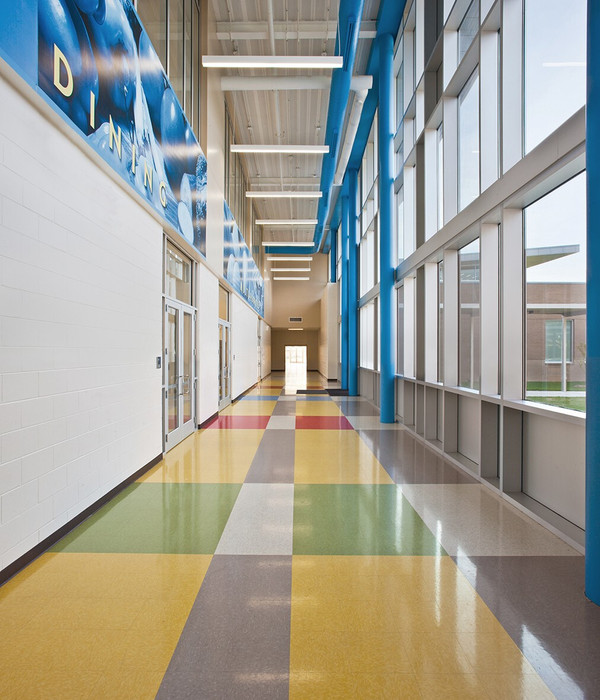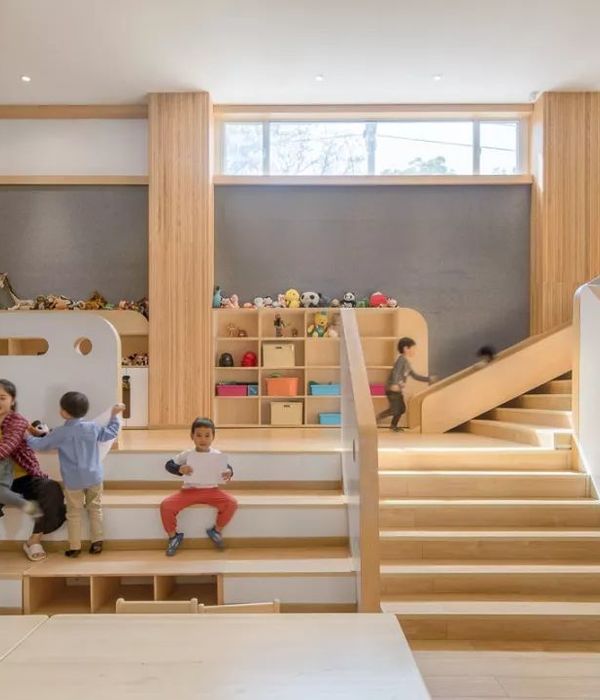Architects:KieranTimberlake
Area:146000ft²
Year:2021
Photographs:Peter Aaron (OTTO)
Manufacturers:Sedia Systems,Allegion,Architectural Wall Systems,Haworth,Mosa,Schumacher,Wasau
Structural Engineer:KPFF Consulting Engineers
MEP Engineer:IMEG
Civil Engineer:Snyder & Associates
Green Roof Consultant:Studio Sustena
LEED Consultant:C-Wise
Construction Manager:JE Dunn
Partner & Design Architect:James Timberlake
Principal, Programming, Design, Documentation & Construction:Laurent Hedquist
Administration:David Riz
Design Team:Jason Ciotti Niebish, Phillip Baraldi, Cheryl Hu, David Rariden, Zuoda He, Michael Awalt, Sydell Paul
Architects Of Record:Substance Architecture, Paul Mankins, Mindy Aust, Cody Knop, Leah Rudolphi, Ann Sobiech Munson
Envelope Consultant:WJ Higgins
Vertical Transportation:Lerch Bates
City:Ames
Country:United States
Text description provided by the architects. Originally slated as a dedicated engineering center, KieranTimberlake worked with university stakeholders to reprogram the project as a multi-use, interdepartmental campus resource that facilitates the curricular needs of the next generation of design leaders, builders, and entrepreneurs. Echoing KieranTimberlake's own rigorous research methods, the university and firm conducted studies of each academic department on campus to compile a list of key features and functions of the facility. The result of the research provided a mandate for KieranTimberlake to blend both flex spaces with fixed programming, where students from different disciplines and backgrounds can investigate, socialize, collaborate, and create.
Unique in its size and scope for the university, the five-story facility has a prominent curtainwall of glass panels that undulate from flat panels into a chevron pattern, protruding incrementally outward. The facade's movement and reflective pattern wrap continuously across most exterior walls, reflecting the surrounding campus's agricultural history, including the historic Marston Water Tower, while framing fragmented open sky angles.
As with many aspects of KieranTimberlake-designed projects, the facade does more than elicit curiosity as to activities inside. Early on, the firm leveraged the diverse skill set of its internal research group to simulate design iterations at the pace of the process. The simulations considered massing, program distribution, and facade geometry to optimize the building for passive rejection of solar heat gain without using shades, and to reduce energy consumption by one-third that of a comparable baseline building.
Inside the 146,000-square foot structure, the flexible, loft-like spaces of the floor plan support a modern pedagogy focused on the interdisciplinary investigation through experimentation, pro-typing, and fabrication. While some spaces were purposefully built open and raw for future programming development based on the changing needs of the school and the community, the use of concrete throughout was not merely a nod to the modern or "edgy" in its rough-hewn aesthetic but serves the dual purpose of providing a safe envelope for maker spaces used for honing materials such as wood, metal, plastic, glass, textiles, composite materials and electronics. The center's generous floor plan also comprises 13 meeting rooms, a cafe, an exhibition gallery a step-a-torium (as the central stair lounge is referred to), and co-working and event spaces.
Project gallery
Project location
Address:Ames, IA, United States
{{item.text_origin}}


