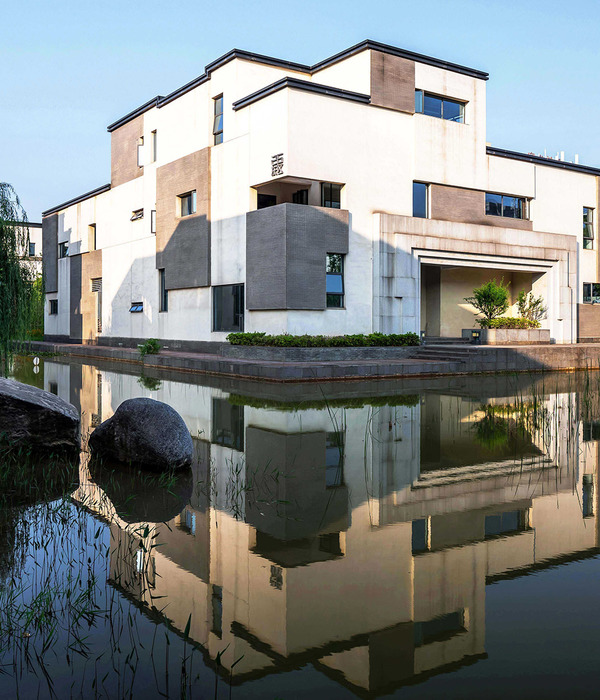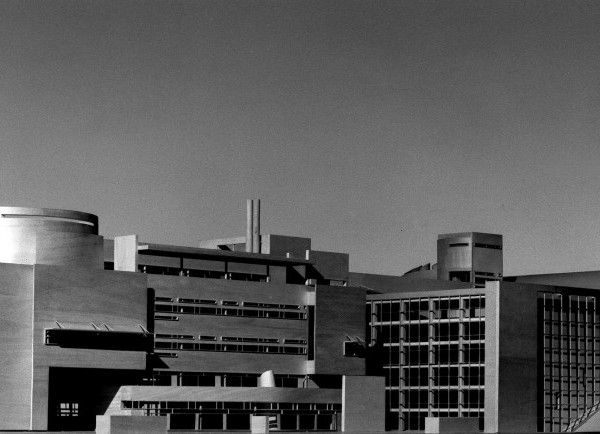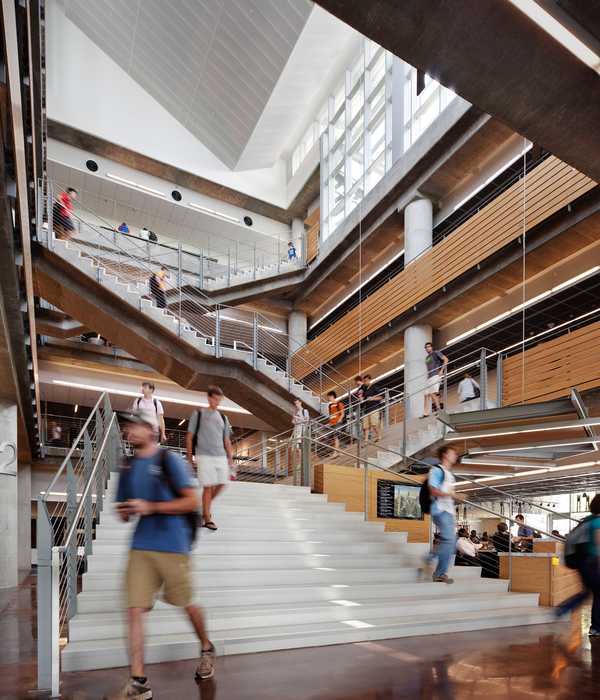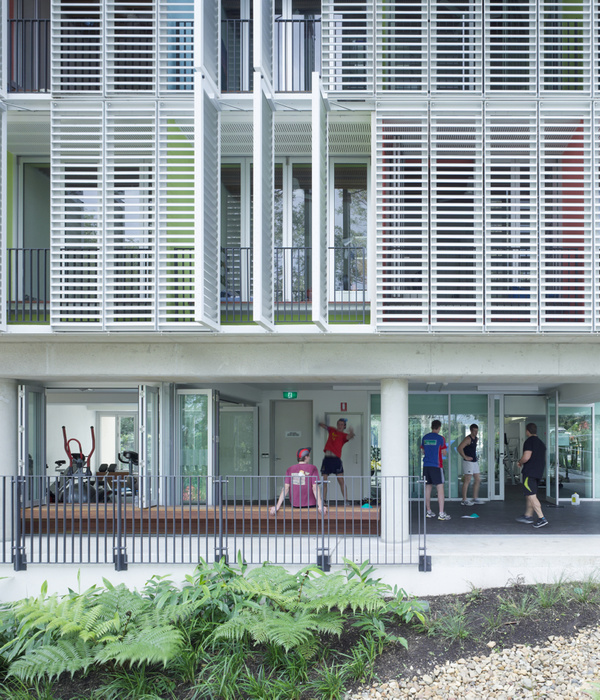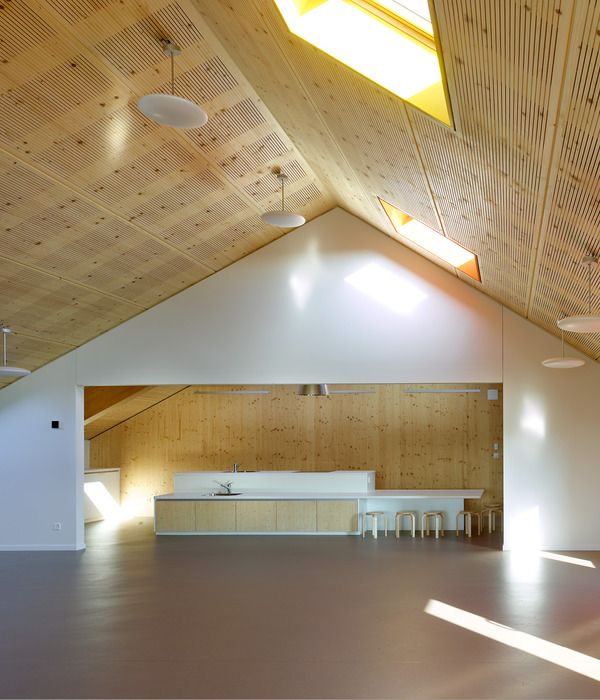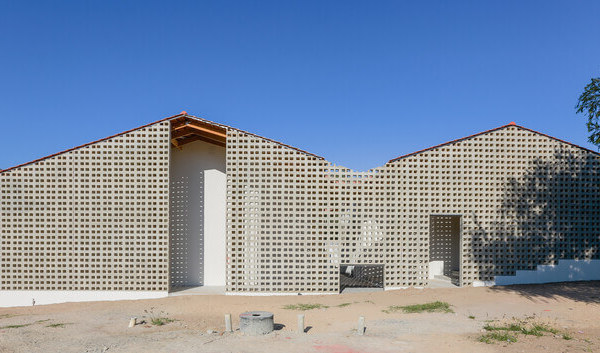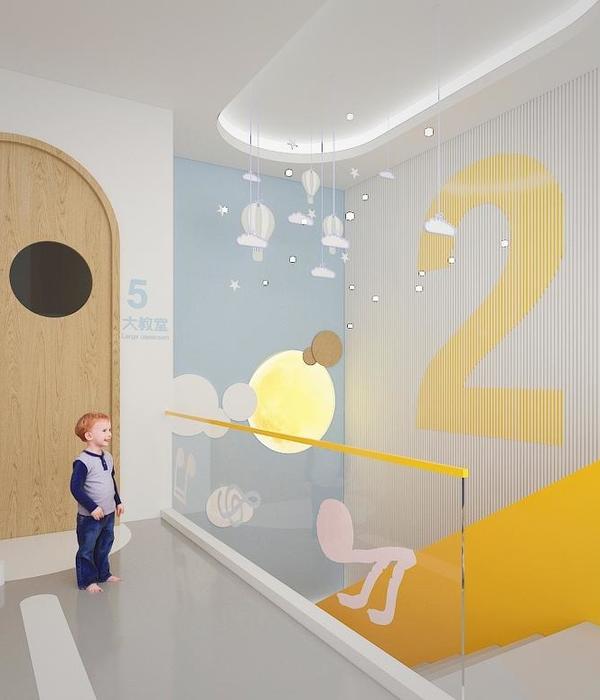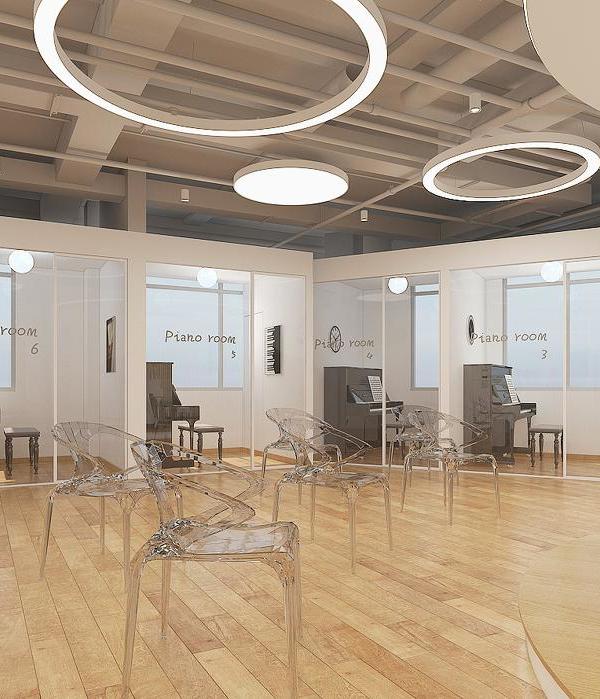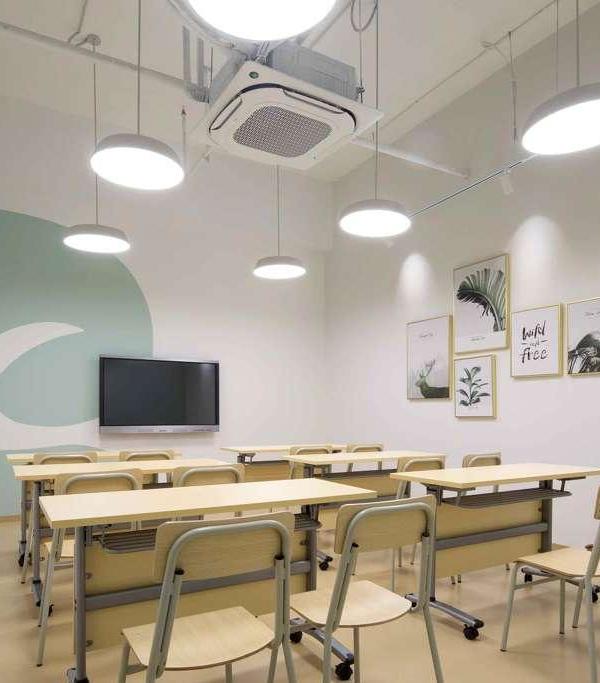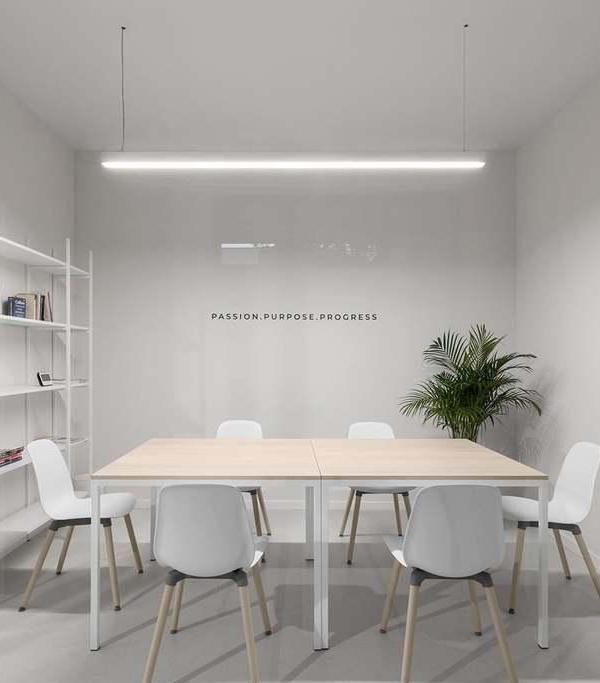Architect:Remson | Haley | Herpin Architects
Location:Baton Rouge, United States
Project Year:2013
Category:Nurseries Primary Schools
This new $15.8M, 86,000 SF public elementary school was completed in August 2013, and was designed house 660 students and serve as a beacon of hope in a blighted neighborhood.
The exterior design of this new elementary school takes advantage of its unique place in the City and within its surrounding context. Because of the need to keep the existing school buildings occupied during construction, the school is sited approximately 375’ from the street. Due to this setback, it was even more important than usual to be welcoming and clearly differentiate the functions and identities of the various parts of the building. Therefore, from left to right across the major (south) façade, the music room/bus entry, multi-purpose/dining/carpool entry, and main lobby entry are clearly expressed through the use of brick, metal rainscreen, and concentrations of glass curtainwall.
The given name of the school conjures an image of a “progressive”, forward-thinking institution. To that end, the materials selected depict a light, airy, and contemporary institutional building. Tan brick breaks from the traditional schoolhouse red, yet still retains the scale and texture of masonry that has been associated with school buildings for centuries. This is paired with metallic silver aluminum panels, which take cues from the nearby airport and interstate highway and gives the building a contemporary, progressive feeling. Lastly, clear and translucent high-performance glazing is used in key areas to give an open and inviting expression.
▼项目更多图片
{{item.text_origin}}

